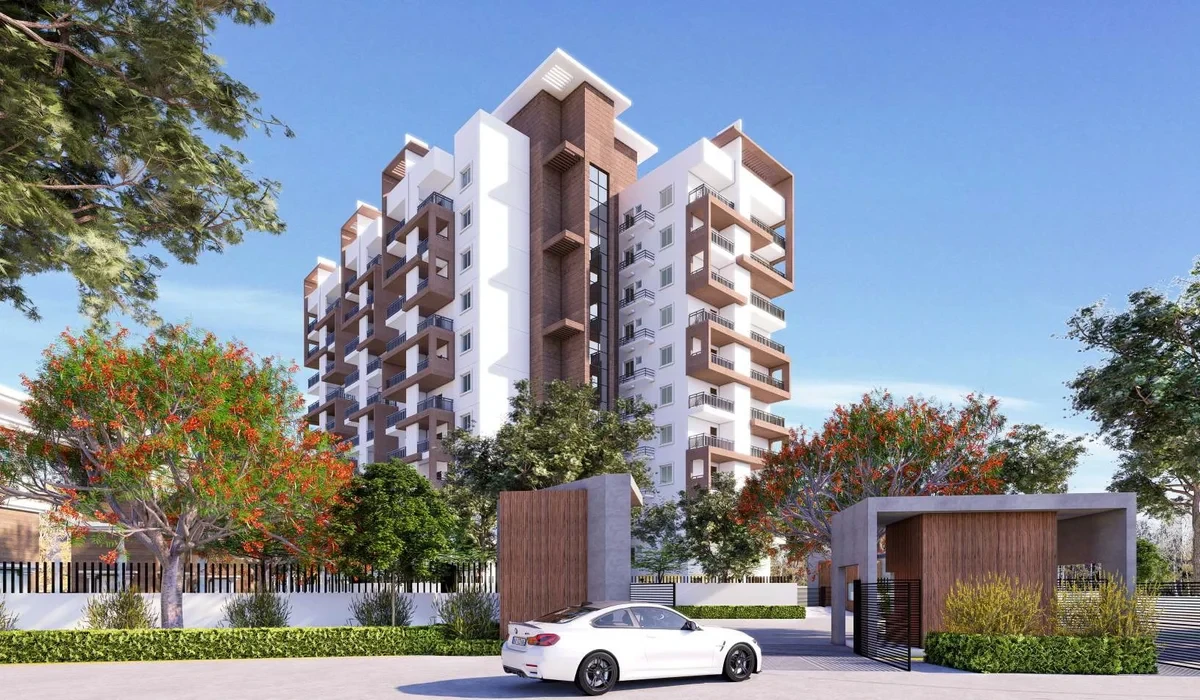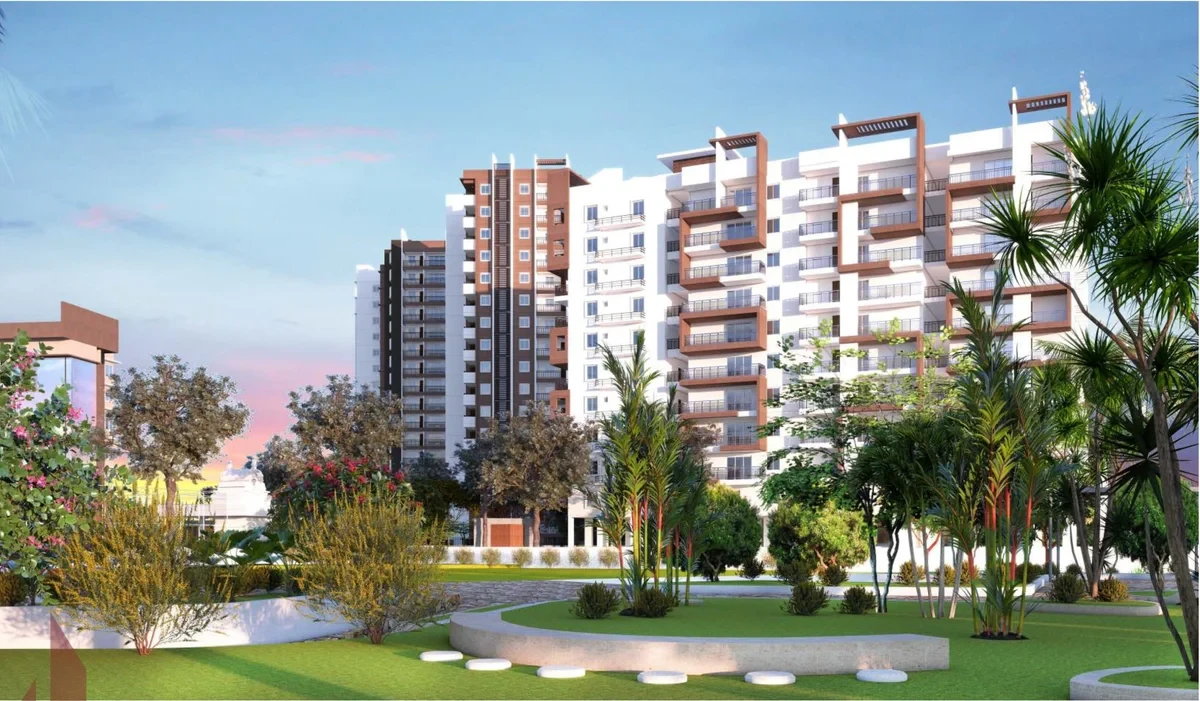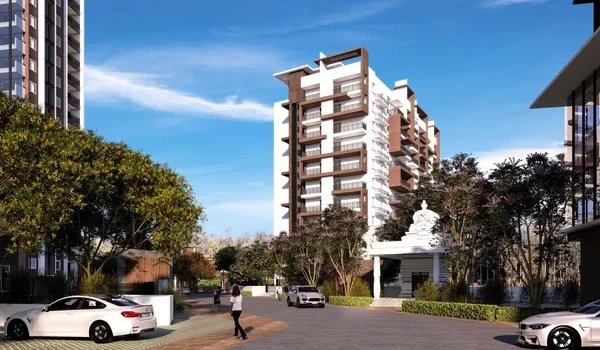SMR VINAY ICONIA
Kondapur, Hyderabad

















SMR-SM’s Vinay Heights – Luxury Apartments in Bandlaguda Jagir, Hyderabad
Welcome to a Lifestyle Beyond Expectations
When you dream of a quality lifestyle that blends comfort, elegance, and community living, SMR-SM’s Vinay Heights is where it all comes together. Located within The Neighbourhood, one of Hyderabad’s most premium gated communities in Bandlaguda Jagir near TSPA Junction, this project offers a life of unmatched luxury and convenience.
A part of a vibrant community that includes Boulder Woods, Casa Carino, and Harmony County, Vinay Heights stands as a symbol of refined living — where every day begins with happiness and ends with peace. Designed for modern families, it offers the perfect blend of urban sophistication and serene surroundings.
Project Highlights:
Premium 2 & 3 BHK luxury apartments in Bandlaguda Jagir
Located in the prestigious Neighbourhood Gated Community
Excellent connectivity to TSPA Junction, Financial District, and Gachibowli
Surrounded by lush landscapes and lifestyle conveniences
Come home to happiness at SMR-SM’s Vinay Heights — where life, luxury, and comfort meet.
SPECIFICATIONS
FOUNOATION & STRUCTURE
RCC framed structure designed to withstand wind & seismic loads.
SUPER STRUCTURE
6"/4" thick solid cement block with 12mm thick smooth plastering.
DOORS
MAINDOOR: Main door frames of Teakwood and Flush Shutter with both sides Veneer with polishing & designer hardware of the standard brand.
INTERNAL DOORS
FRAMES: Teakwood frames
DOORS FACING LIVING AND DINING • Flush shutters with one side veneer, polished and the other side enamel paint finish
REMAINING DOORS -Flush shutters with enamel paint finish on both sides.
HARDWARE: Designer hardware of the standard brand.
WINDOWS
UPVC Windows frames and sliding shutters with 5 mm thick glass with safety grills (M.S)with enamel paint finish wherever required.
PAINTING
EXTERNAL: A coat of texture, coat of primer and exterior emulsion paint of the standard brand.
INTERNAL: Two coats of luppum, one coat of primer and two coats of emulsion paint of standard brand.
FLOORING
LIVING,DINING, BEDROOMS & KITCHEN
Vitrified Tiles flooring of the standard brand. TOILETS,BALCONY & UTILITIES
Antiskid ceramic tiles flooring of the standard brand. CORRIDORS,STAIRCASES & LIFT LOBBIES
Granite/ Vitrified tile flooring and fire stair case with tandoor stone flooring.
TOILETS
Glazed ceramic tiles dado of the standard brand upto 7' 0' height.
UTILITIESI WASH
Plumbing provision for washing machine and wet area for washing utensils etc.
BATHROOMS
Toilets with European WC, wash basin, CP and sanitary fittings of standard brand.
PLUMBING LINES
DRAINAGE/SEWAGE: PVC pipes and PVC fittings.
WATER SUPPLY LINES
INTER NAL ANDEXTERNAL: CPVC or UPVC pipes and fittings.
INTERNET/CABLE TV/INTERCOM
Internet provision, DTH in the hall and all bedrooms. Intercom facility to all the units connecting to security.
ELECTRICAL
1.Concealed copper wiring with PVC-insulated wires and modular switches of standard brand.
2.Two-way switches for fan &light in all bedrooms.
3.Power points for refrigerator, microwave ovens, mixer/grinders, chimney and Hob in the kitchen, washing machine and Dishwasher in the utility areas.
4.Provision for geyser points in bathrooms.
5.Provision for AC points in hall & all bedrooms.
6.TV Points in hall & all bedrooms.
SECURITY BMS
Sophisticated round-the-clock security systems and surveillance cameras at the main security.
FIRE & SAFETY
Fire hydrants and fire sprinkler systems in basements.
CLUB HOUSE & AMENITIES
Multipurpose hall, indoor games, swimming pool, gymnasium, changing rooms for swimming pool, guest rooms, terrace party area and outdoor play equipment.
Explore exclusive new launch projects of SMR Holdings’s find Apartments, Villas or Plots property for sale at Hyderabad. Grab the Early-bird launch offers, flexible payment plan, high-end amenities at prime locations in Hyderabad.
Rs. 121 L
Rs. 121 L
Rs. 60,190
Rs. 9,55,989
Principal + Interest
Rs. 50,55,989



