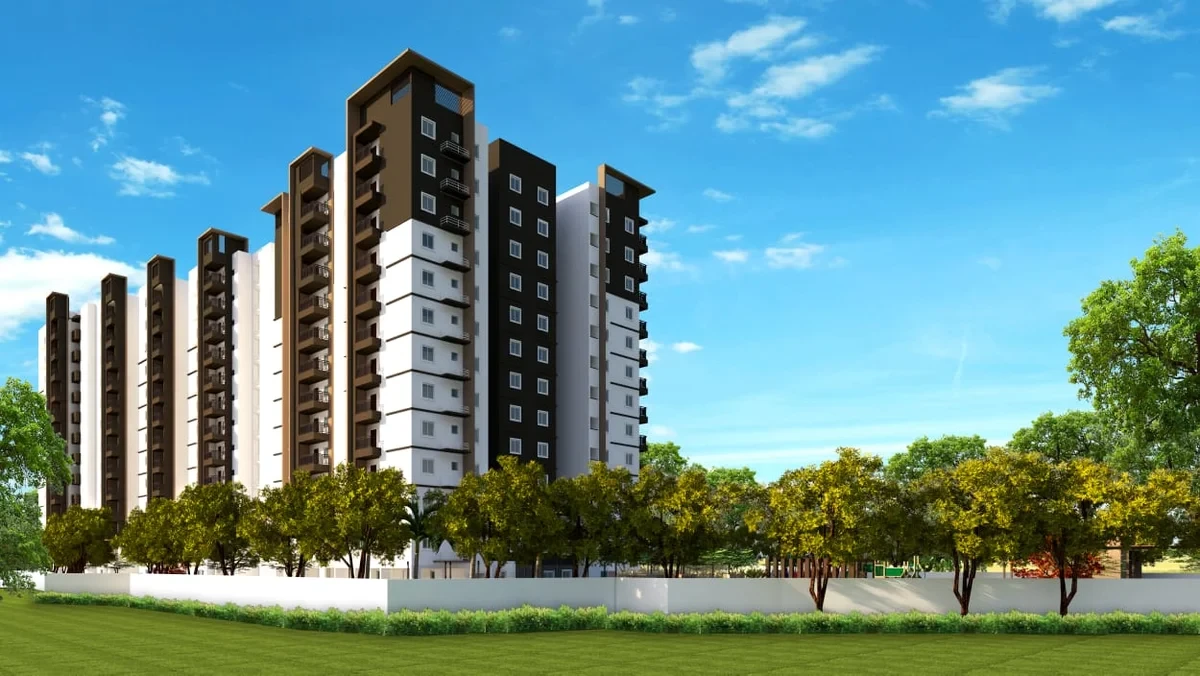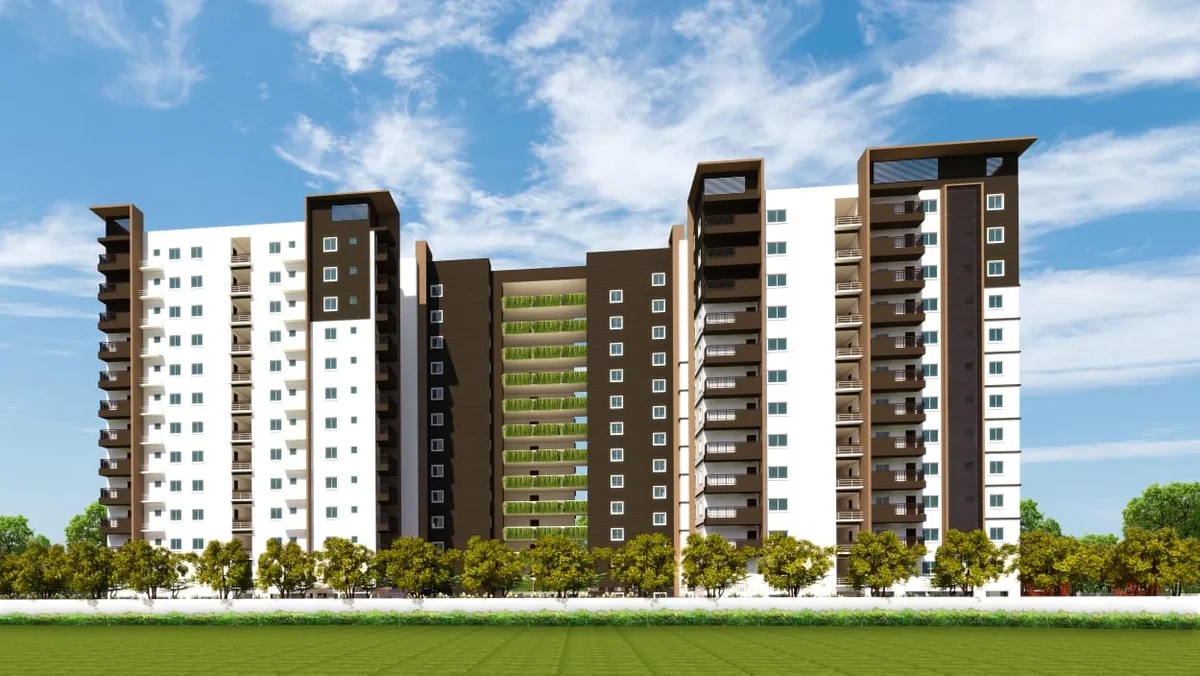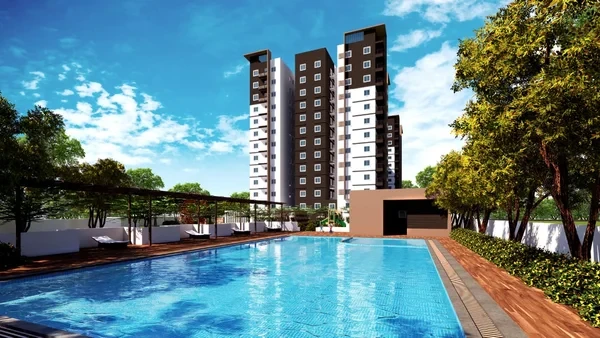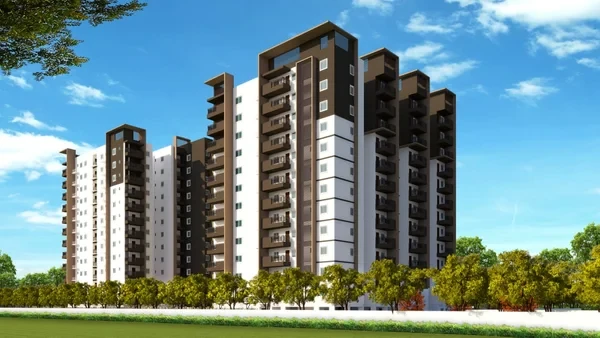SMR VINAY ICONIA
Kondapur, Hyderabad

















Gateway by SMR – Premium Gated Community Near Chikkajala, Bangalore
Where Nature, Luxury, and Connectivity Converge
Nestled in the serene green expanse near Bangalore International Airport, Gateway by SMR is a premium gated community that redefines modern living. Set amidst lush surroundings, this project offers the perfect balance of luxury and tranquility — where convenience meets solitude and urban comfort blends seamlessly with nature’s calm.
Far from the chaos of the city, yet well-connected to key destinations, Gateway invites you to discover a home that’s not just built for living, but for thriving.
Why Choose Gateway by SMR:
Strategically located near Chikkajala, offering excellent connectivity to Bangalore Airport, Yelahanka, and Hebbal
Spacious, thoughtfully designed apartments with top-quality finishes
World-class amenities including a clubhouse, gym, swimming pool, and landscaped gardens
24/7 security, power backup, and ample parking
Developed by SMR Holdings, known for excellence in project management, quality, and customer satisfaction
Experience the best flats for sale in Chikkajala, Bangalore, where every detail is designed for your comfort and peace of mind.
FOUNDATION & STRUCTURE
RCC framed structure designed to withstand wind & seismic loads
Super Structure
6" thick solid cement/mud bricks for external with CM (1:6) and 4" thick solid cement/mud bricks for external with CM (1:6)
Plastering
INTERNAL : 12mm thick smooth cement plastering in CM 1:6 for walls & ceiling.
EXTERNAL : 20mm thick smooth cement plastering in CM 1:6 for walls.
Doors
MAIN DOOR: Main door frames of Teak wood and HDF skin moulded paneled shutter / Teak paneled shutter with melamine polishing & designer hardware of the standard brand.
INTERNAL DOORS: Internal doors frame of Teak wood & flush doors shutters with one side Teak veneer with melamine polish / HDF skin moulded paneled shutters with paint finish & designer hardware of the standard brand.
Grills: Aesthetically designed, Mild Steel (M.S) grills with enamel paint finis
Windows:Aluminum powder coated windows /UPVC sliding with glass with safety grills (M.S) with enamel paint finish.
Painting
EXTERNAL : Textured finish with exterior emulsion paint over a coat of primer.
INTERNAL : Smooth Putty with two coats of emulsion paint of the standard brand over a coat of primer.
Flooring
LIVING & DINING: 600*600 mm Vitrified Tiles of the standard brand.
BEDROOMS & KITCHEN: 600*600 mm Vitrified Tiles of the standard brand.
TOILETS, BALCONY & UTILITIES: Anti-skid ceramic tiles flooring of the standard brand
CORRIDORS, STAIRCASES & LIFT LOBBIES: Granite/ Vitrified tile flooring and fire staircase with Tandoor stone flooring
Toilets
Glazed ceramic tiles dado of the standard brand up to 7'-0" height
Generator
D.G set backup with acoustic enclosure for common areas, lifts and a few lighting points up to 5 amps in individual flats
Bathrooms
Toilets with European WC, washbasin, CP & sanitary fittings of the standard brand
Electrical
1.Two way switches for fan and light in bedrooms.
2. Power points for cooking range chimney, refrigerator, microwave ovens, mixer/grinders, water purifier, exhaust fan in kitchen, washing machine in Utility area. 4. Provision for geyser points in bathrooms.
3. Provisions for internet point and AC point in hall and all bedrooms.
4. TV points in hall and all bedrooms.
5. Three phase supply for each unit & individual meter boards.
6. Miniature Circuit Breakers (MCB) for each distribution boards of the standard brand.
Cable TV
Provision for cable connection in master bedroom & living room.
Kitchen
Granite platform with stainless steel sink with 2'-0" height dadoing.
Explore exclusive new launch projects of SMR Holdings’s find Apartments, Villas or Plots property for sale at Bangalore. Grab the Early-bird launch offers, flexible payment plan, high-end amenities at prime locations in Bangalore.
Rs. 114 L
Rs. 114 L
Rs. 60,190
Rs. 9,55,989
Principal + Interest
Rs. 50,55,989



