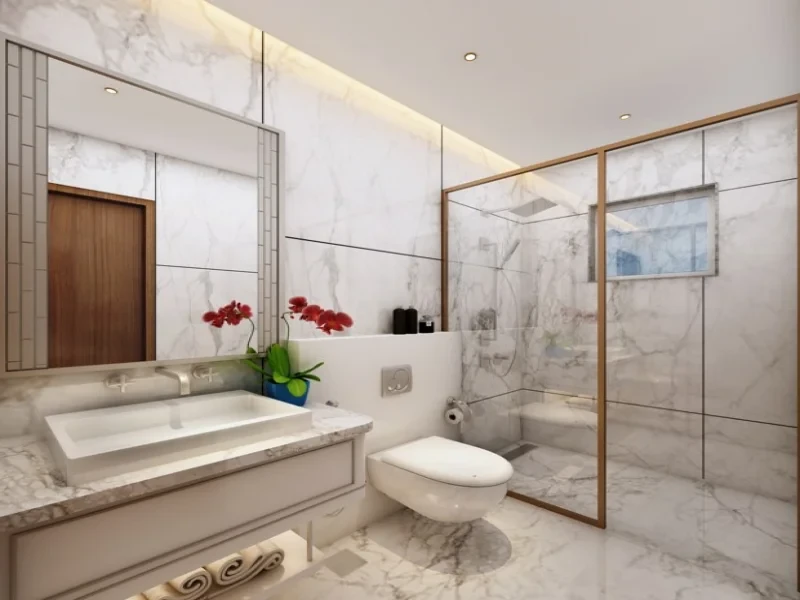SIS Capetown
Surapet, Chennai













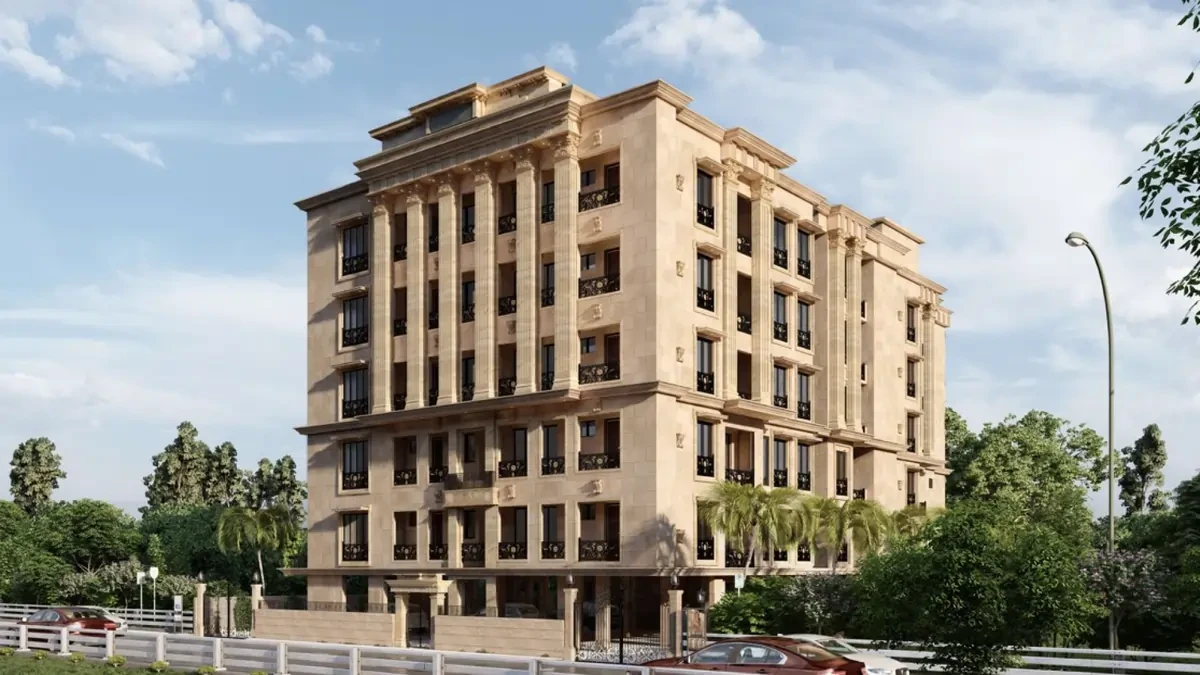

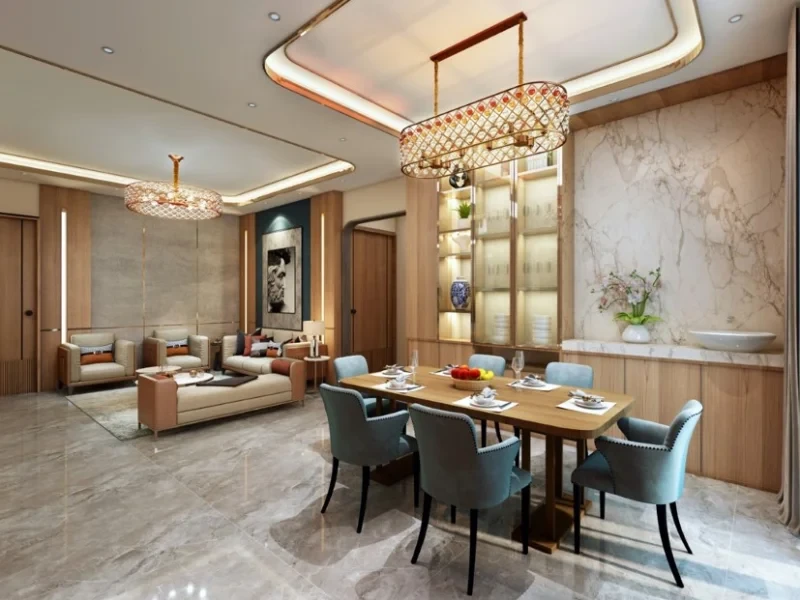
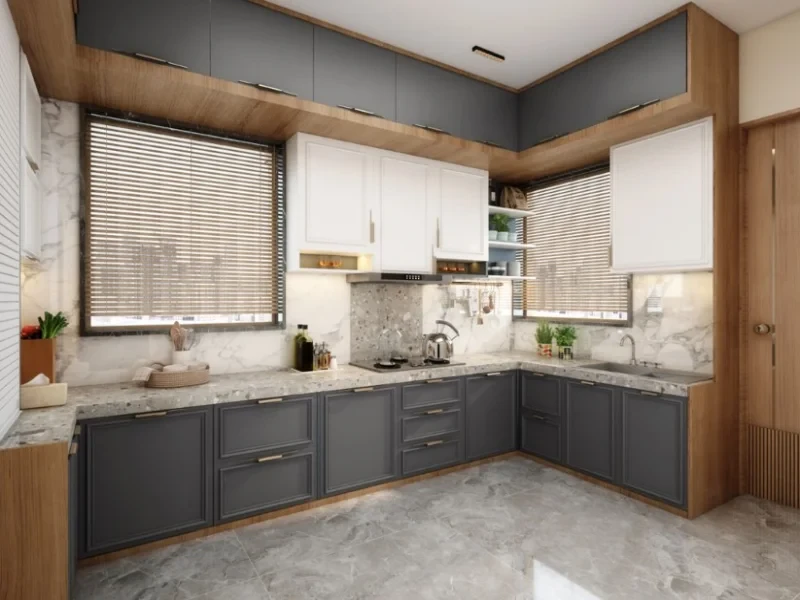
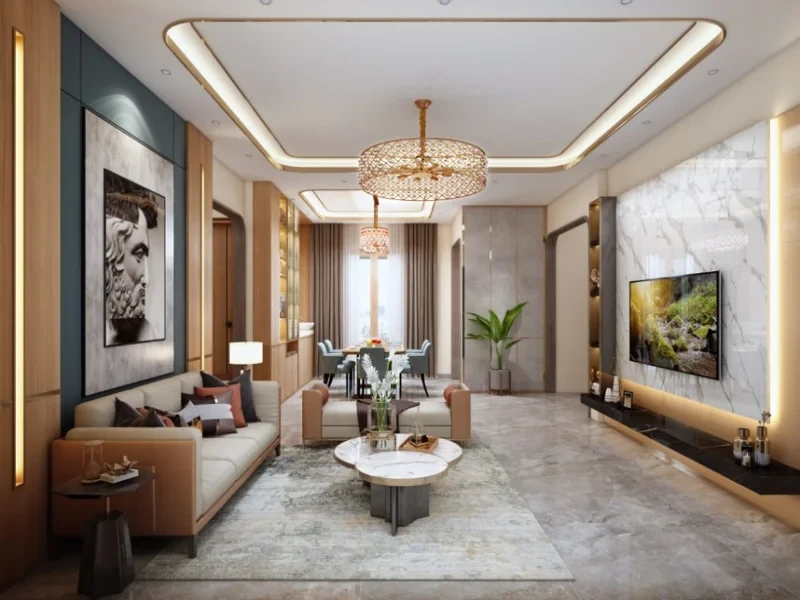
SIS Isfahan is a luxury residential development by South India Shelters Pvt Ltd. Situated in the heart of Gopalapuram, Chennai, it is an elite 3 BHK flats from 1410 sq. ft to 2026 sq. ft. A total of 25 units are being promised for an exclusive, private, and luxurious living experience. The project is designed with elegance and comfort in mind, offering top-tier amenities like a 24-hour water supply, a multipurpose hall, a fully equipped gym, and beautifully landscaped gardens. With features such as rainwater harvesting and Vastu compliance, it ensures a sustainable and harmonious living experience. Additionally, modern conveniences like a garbage chute enhance the ease and comfort of everyday living. South India Shelters Pvt. Ltd, that promises always to deliver quality on time of delivery. Bringing experience in home construction with regards to blending luxury and usability, this organization has left a good track of successfully delivering apartments in the real estate marketplace of Chennai. Imagine a lifetime of comfort and luxury schedule your visit to find it!
3 BHK Lifestyle Residences.
Ceramic anti-skid flooring for terraces and toilets.
Stilt + 5 Floors - 1 Skyscraper Tower.
1.5 Acres Podium With So Many Amenities.
25 Units With Modern Design.
Explore exclusive new launch projects of South India Shelters Pvt. Ltd.’s find Apartments, Villas or Plots property for sale at Chennai. Grab the Early-bird launch offers, flexible payment plan, high-end amenities at prime locations in Chennai.
Rs. 300 L
Rs. 300 L
Rs. 60,190
Rs. 9,55,989
Principal + Interest
Rs. 50,55,989





