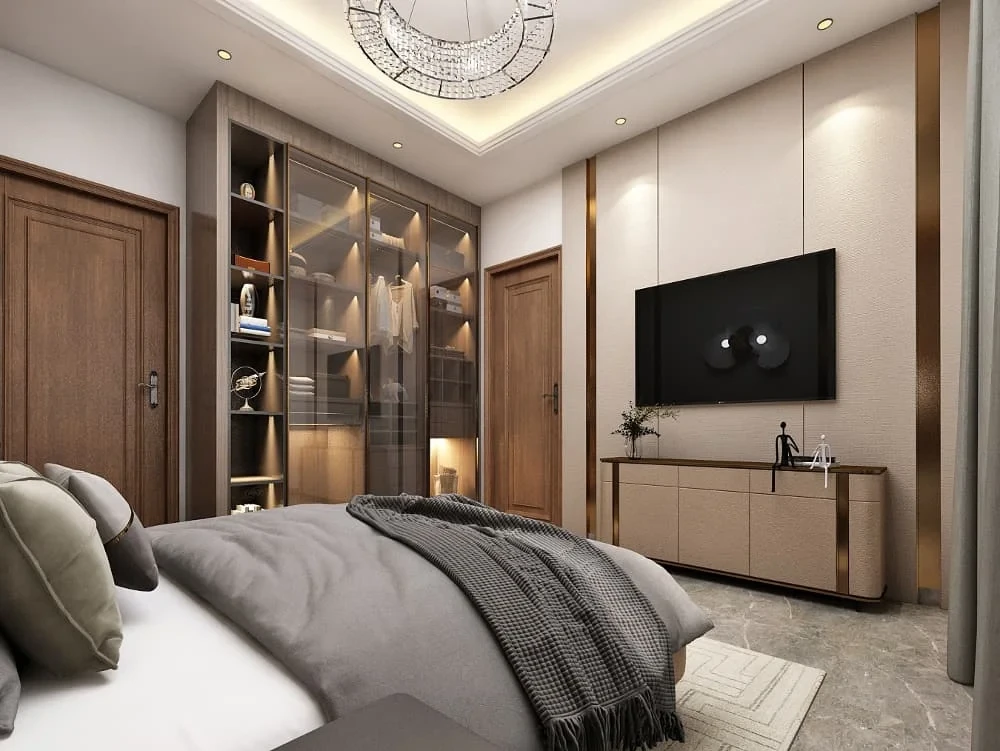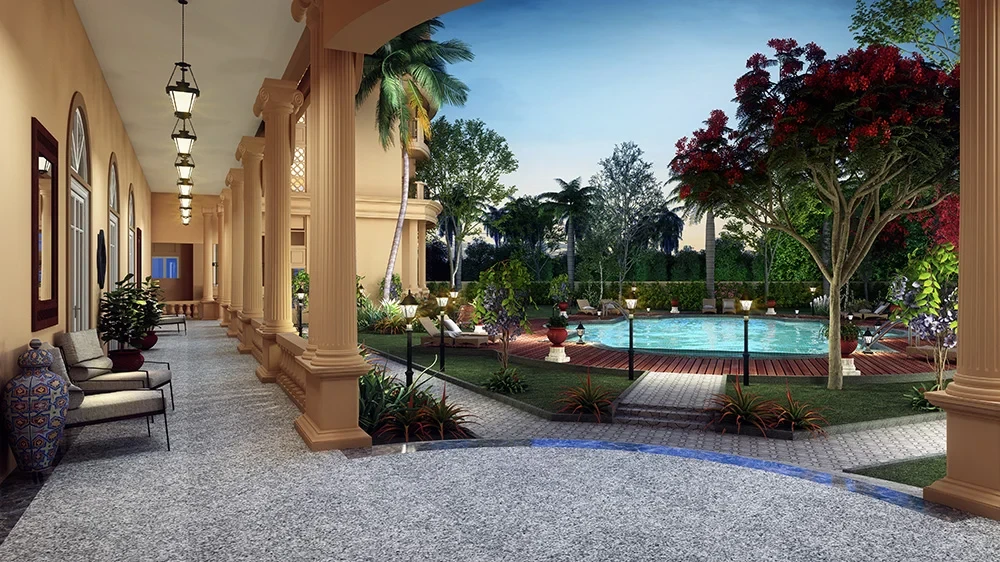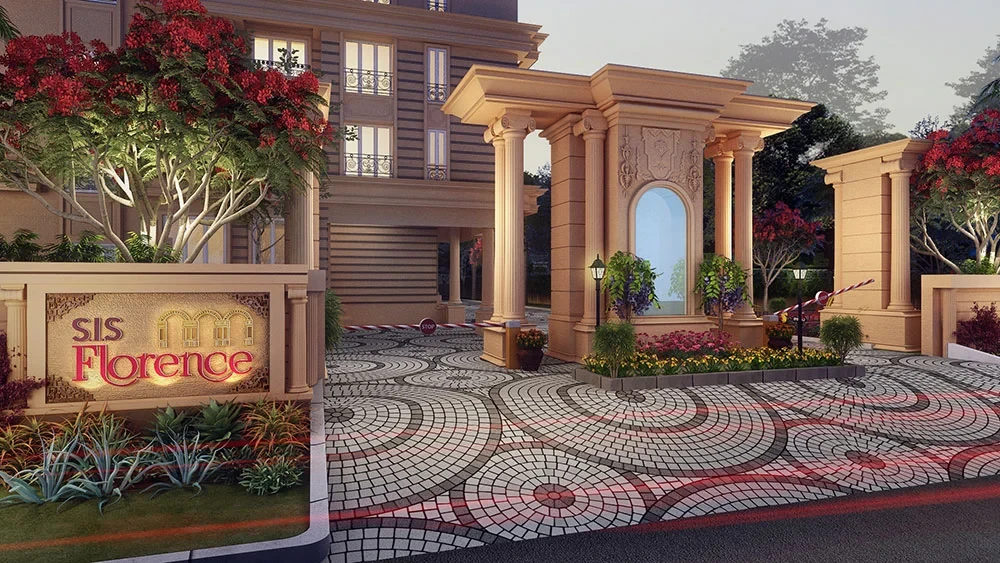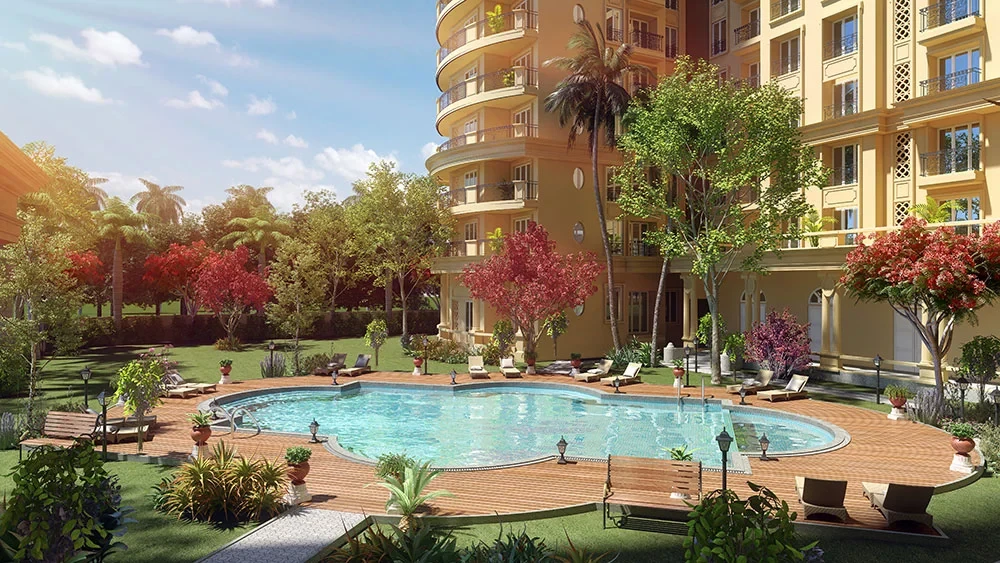SIS Capetown
Surapet, Chennai












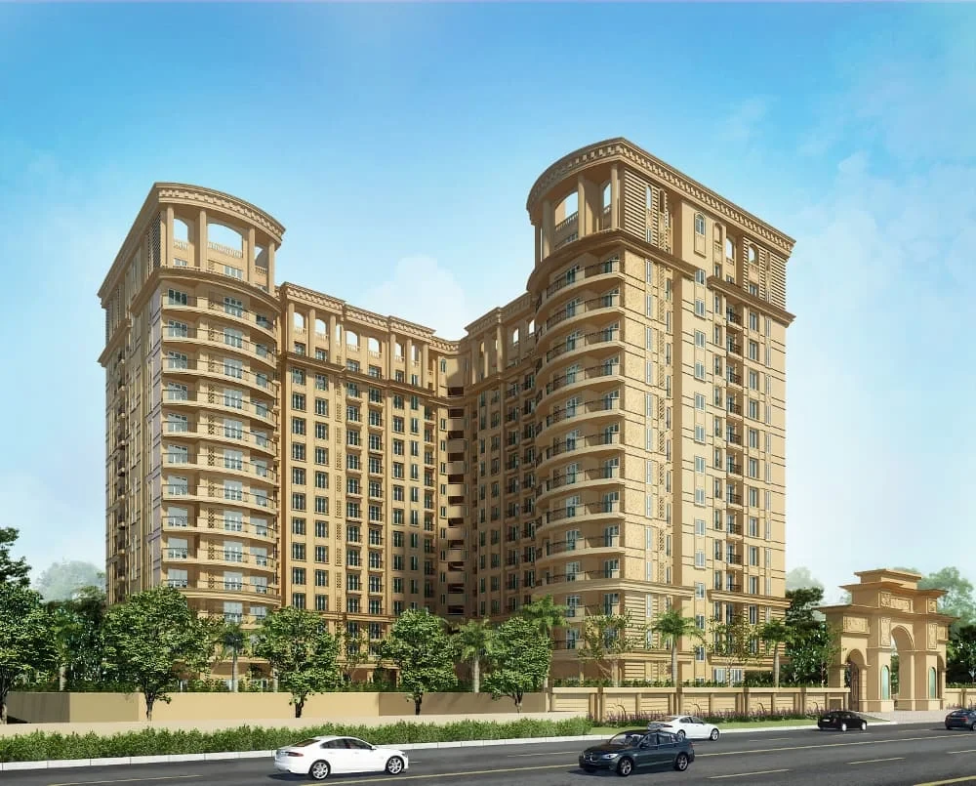
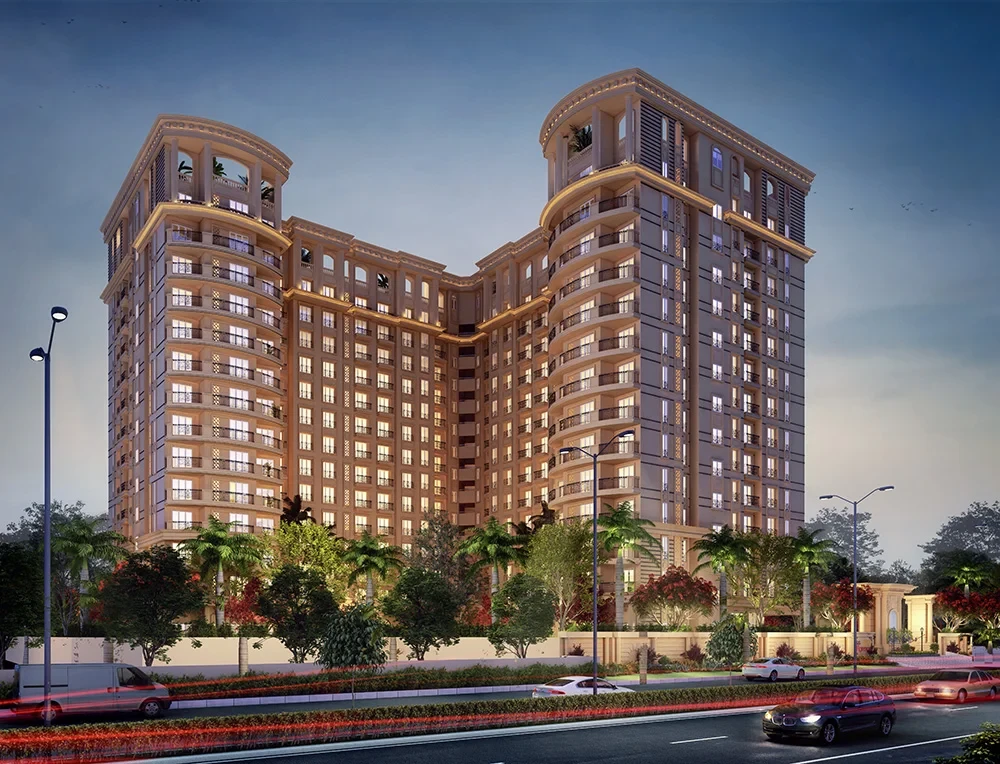
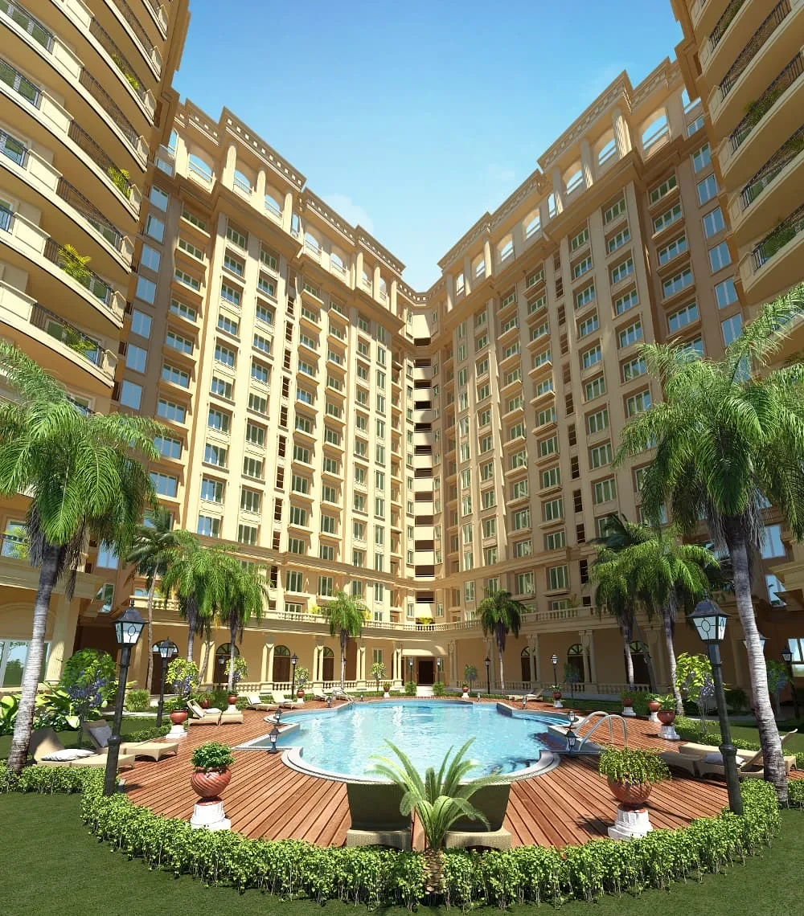
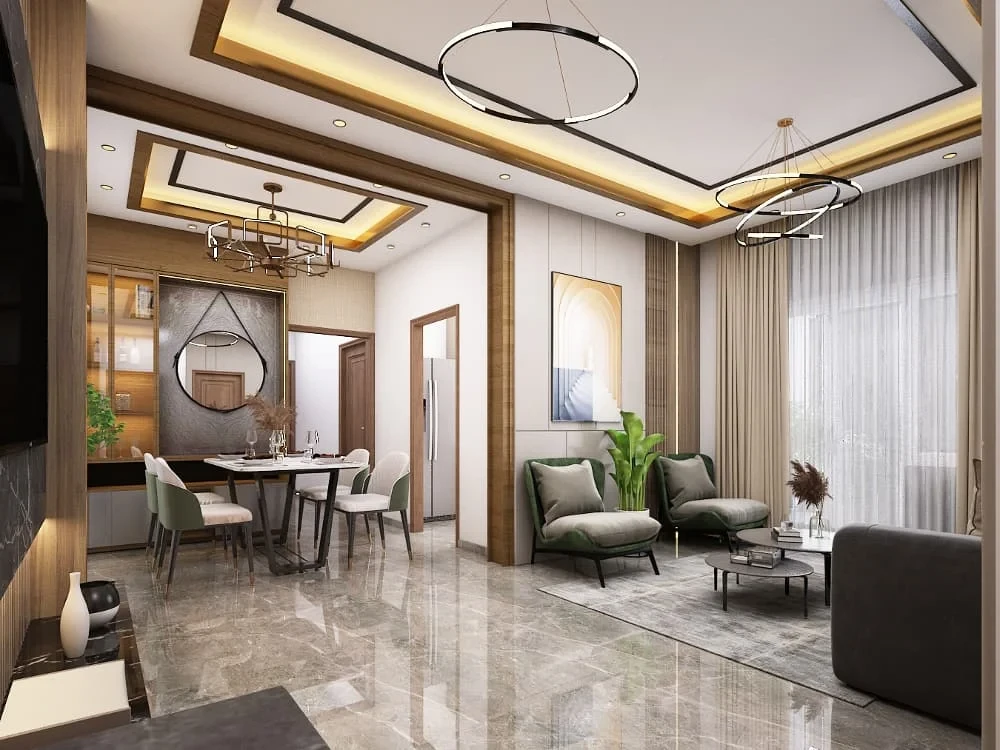
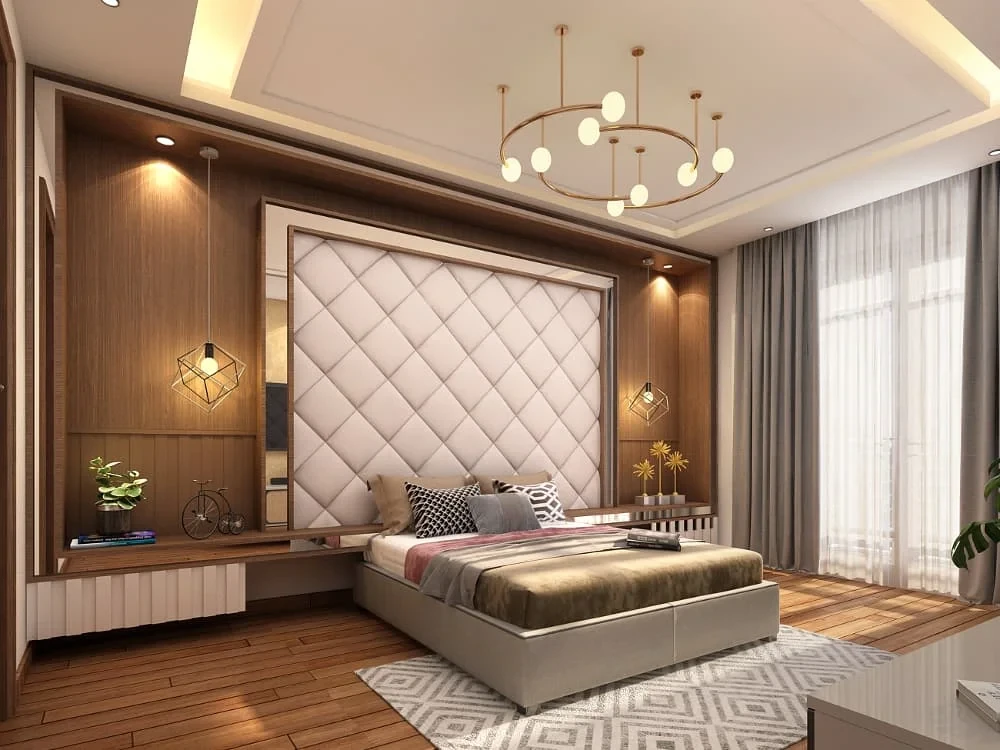
Chennai Porur here has the property called SIS Florence. Come on to experience a lifestyle here if you perhaps aspire to celebrate festivals and special days with a giant community. Well, we have a reason to say this: this SIS Florence has 171 units where the structures come from 2BHK, 3BHK and 4BHK structures. The size of units are between 1162 sq.ft. and 2001 sq.ft. Its Porur location certainly needs no introduction for it is one of the prominent city localities that is connected to the rest of the geographies seamlessly.
Structural
. 2 Basement + Ground Floor + 13 Storey RCC Framed Structure.
Foyer/living/dining/bedrooms & Balcony:
. 3' x 3' Vitrified Tile Flooring and Skirting for Living and Dining.
. Laminated Wooden Flooring & Skirting for Master Bed Room.
. 1'x 1' Anti Skid Tile flooring and skirting for Balcony.
. 2' x 2' Vitrified Tile flooring and skirting for Other Bedrooms.
Kitchen & Services Area:
. 2' x 2' Anti Skid Tile flooring and skirting for Kitchen.
· 1' x 1' wall tiles up to 4 feet height for Utility.
. Provision for Exhaust Fan.
. Provision for Inlet / Outlet of Washing Machine and Dishwasher.
Bathrooms:
. 1' x 1' Anti Skid Tile flooring.
· 1' x 1 1/2' wall tiles up to false ceiling
. False Ceiling in Bathrooms above 8'6" feet height.
· Kohler / Jaguar / RAK or Equivalent.
Electrical:
. All internal and external PVC Conduits with ISI brand wire.
Modular switches of Panasonic/ Norisys / Crabtree or Equivalent.
. 3 Phase connection for each apartment with ELCB Circuit Breaker.
. All Conduit - pre - installed as provision for A/C (Ease of fixing your air-conditioner without calling plumber to drill the walls).
Main Doors/internal Doors:
. Main Door: Teak Finish Hard Wood Door.
. Bedroom Doors: Pre-engineered Flush Doors.
. Bathroom Doors: Pre-engineered Flush Doors.
· Balcony Doors: French door with toughened glass.
. Locks: Double lock lever key system for Main Door and single lock lever key system for Internal Doors & Knobs for Bathroom Doors.
Windows:
· Double Glazed Windows with Bug Mesh tract (U)
· Safety Grills for Sliding Windows Only.
Elevators:
· Mitsubishi/Fujitec or Equivalent.
· Residential - 3 Service Lifts + 3 Passenger Lifts.
Power Backup:
. Power-Backup for apartments
· Solar Power Backup for Common Area
Water - Proofing:
· Waterproofing in Bathroom, Terrace, Balcony, Utility, UG Sump & STP.
Plumbing:
· All internal & External Plumbing in UPVC/ CPVC pipes
· All Drainage plumbing in PVC pipes.
Painting:
. Interior Walls: Plastered & Double Putty Finished Walls with One Coat of Primer and Two Coats of Plastic Emulsion Paint.
. Ceiling: Fall Ceiling with Premium Emulsion Paint.
. Exterior Walls: Plastered and Double Putty with Weather Proof Emulsion / Texture Paint.
. StairCase Walls: Two Coats putty, Single coat Primer & Two Coats of Plastic Emulsion Paint
. Basement / Stilt Walls & Ceiling: Cement Paint on a smooth surface.
Common Area Flooring
. Lobby & Lift Cladding : Granite.
· Staircase (All Floors): Granite.
. Terrace: Weathering Coarse and Pressed Tile.
. Basement and Stilt Car park: Granolithic Cement Flooring with Reflector Paint Demarcation.
. Driveaways: Interlocked Paver Blocks.
Communication / Entertainment / Security:
. Standard ISI wiring for Telephone / Internet connectivity / Provision for DTH Connectivity on the Terrace.
Railings:
· Balcony Railing - MS Railing.
· Staircase Railing - SS Hand Railing.
Explore exclusive new launch projects of South India Shelters Pvt. Ltd.’s find Apartments, Villas or Plots property for sale at Chennai. Grab the Early-bird launch offers, flexible payment plan, high-end amenities at prime locations in Chennai.
Rs. 188 L
Rs. 188 L
Rs. 60,190
Rs. 9,55,989
Principal + Interest
Rs. 50,55,989





