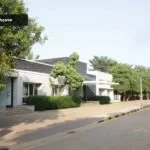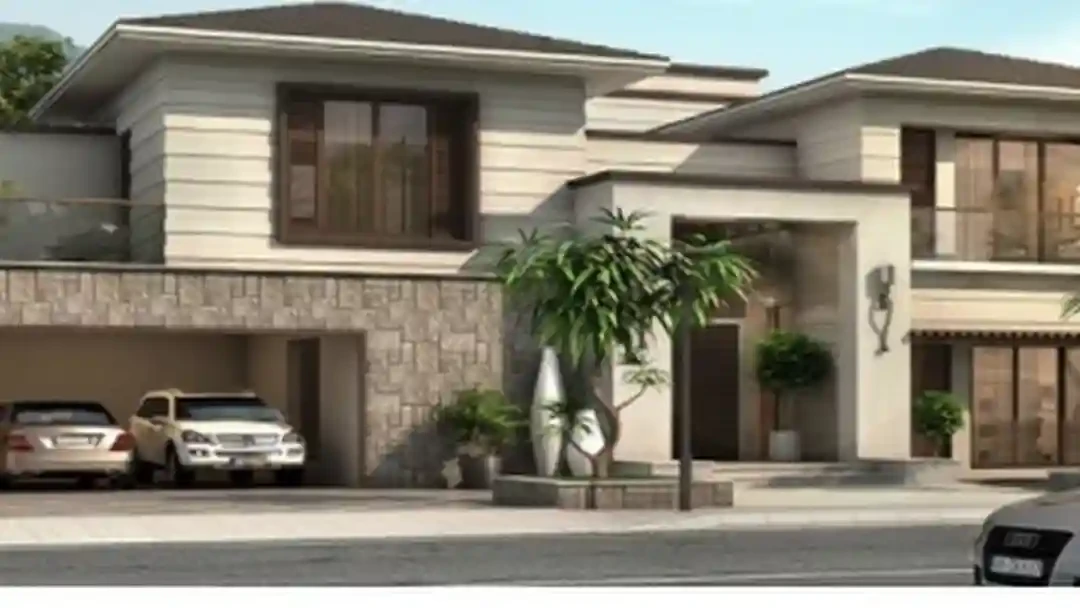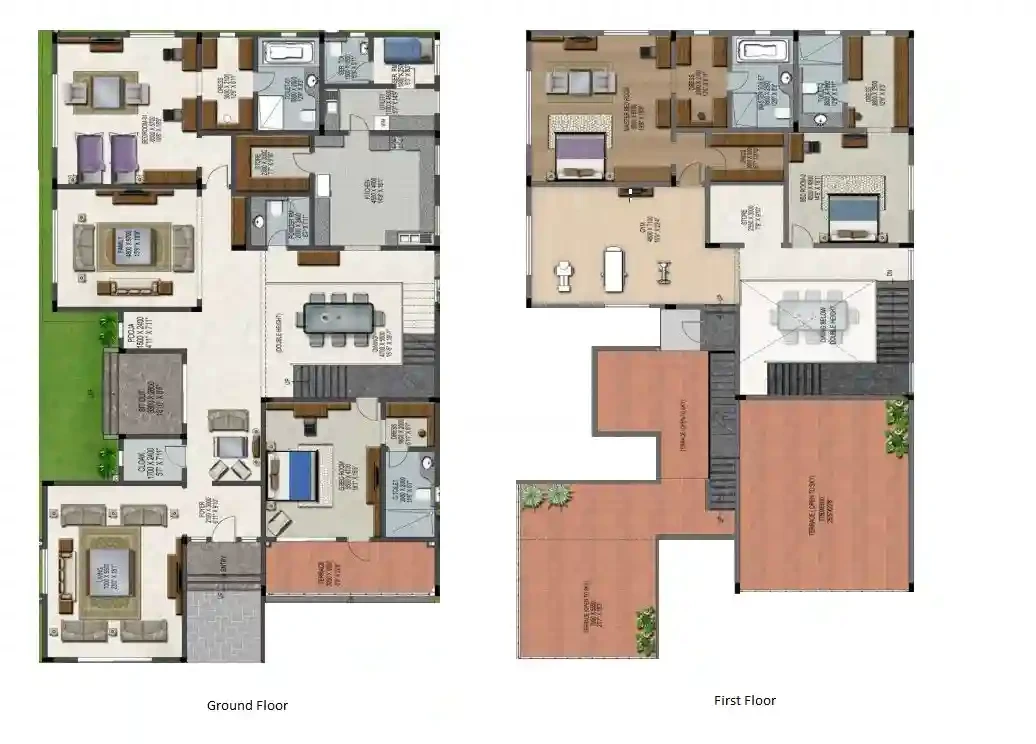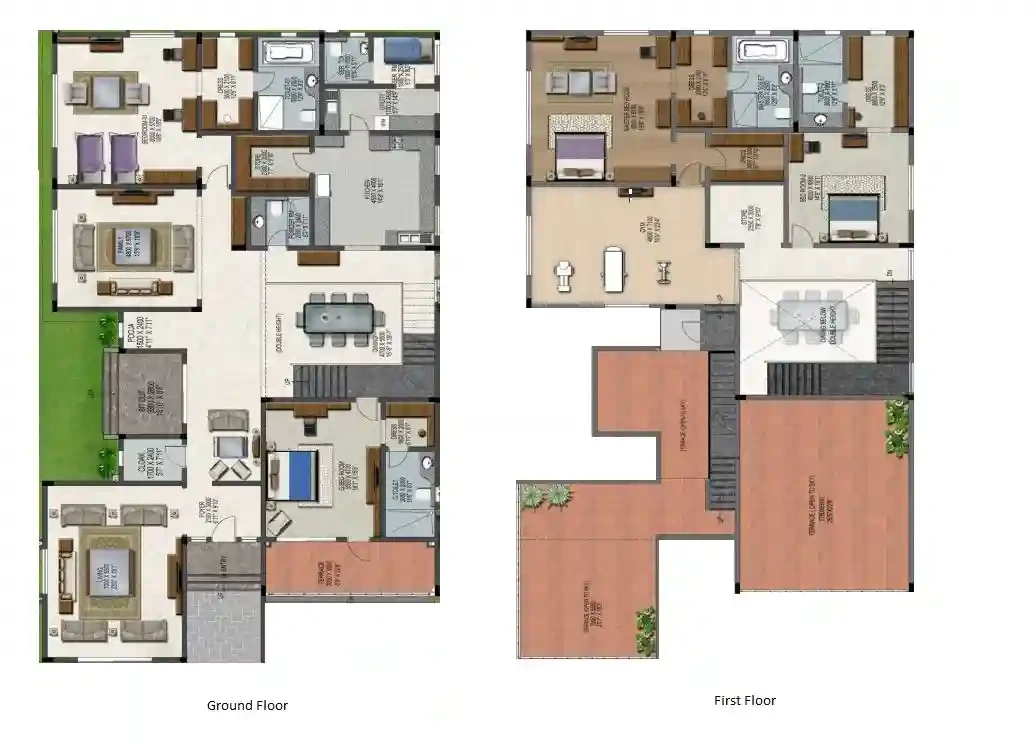Renaissance Bellevue
Malleshwaram, Bangalore














Sobha Lifestyle Legacy is a prestigious and luxurious villa project set against the backdrop of rolling hills and lush greenery in North Bangalore, Just minutes away from Bangalore International Airport along the IVC road, much before Devanahalli Town. These luxurious & unique villas make a perfect home with the experience of Bespoke living at its quintessential best.
Set within 55 acres of lush verdant greenery with large open spaces, wide vehicular roads with access to both indoor and outdoor amenities. These presidential villas are the true epitome of luxury and class. A space that is designed to energize and inspire you day after day. These villas are built on plots ranging between 5000 to 10,000 square feet of land and the larger villas on 10,000 square feet plots comes with its own private swimming pools.
🏗️ Renaissance Lifestyle – Specifications (in specification manner)
Structure
RCC framed structure with solid block masonry
Designed for seismic zone compliance
Flooring
Imported marble flooring in living and dining areas
Wooden flooring in master bedroom
Vitrified tiles in other bedrooms and kitchen
Anti-skid ceramic tiles for balconies and bathrooms
Doors & Windows
Main door: Teak wood frame with designer veneer finish
Internal doors: Hardwood frame with laminated shutters
Windows: UPVC sliding windows with mosquito mesh and safety grills
Kitchen
Polished granite countertop with stainless steel sink
Ceramic tile dado above counter up to 2 feet
Provision for chimney, water purifier, and washing machine in utility area
Toilets
Anti-skid ceramic flooring and full-height wall tiles
Premium branded sanitary fittings (Jaguar/Kohler or equivalent)
Countertop wash basin and wall-mounted EWC
Exhaust fan and geyser provision in all bathrooms
Electrical
Concealed copper wiring with modular switches
Provision for air-conditioning in all bedrooms and living room
Power backup for all common areas and essential points inside units
TV and telephone points in living and master bedroom
Painting
Internal walls with premium acrylic emulsion paint
Exterior walls finished with weatherproof paint
Enamel paint for doors and metal railings
Lifts
High-speed automatic lifts with power backup
Security
CCTV surveillance at common areas
Intercom facility to all apartments from security cabin
Round-the-clock security services
Amenities
Fully equipped clubhouse
Swimming pool
Gymnasium
Indoor games room
Children’s play area
Landscaped gardens and jogging track
Multipurpose hall
Rainwater harvesting and sewage treatment plant
Blocks & Floors
Spread across approx. 55 acres
Multiple villa-type and low-rise structures
Each villa: Ground + 1 floor design
Total units: Around 165 luxury villas
Explore exclusive new launch projects of Renaissance Holdings’s find Apartments, Villas or Plots property for sale at Bangalore. Grab the Early-bird launch offers, flexible payment plan, high-end amenities at prime locations in Bangalore.
Rs. 530 L
Rs. 530 L
Rs. 60,190
Rs. 9,55,989
Principal + Interest
Rs. 50,55,989



