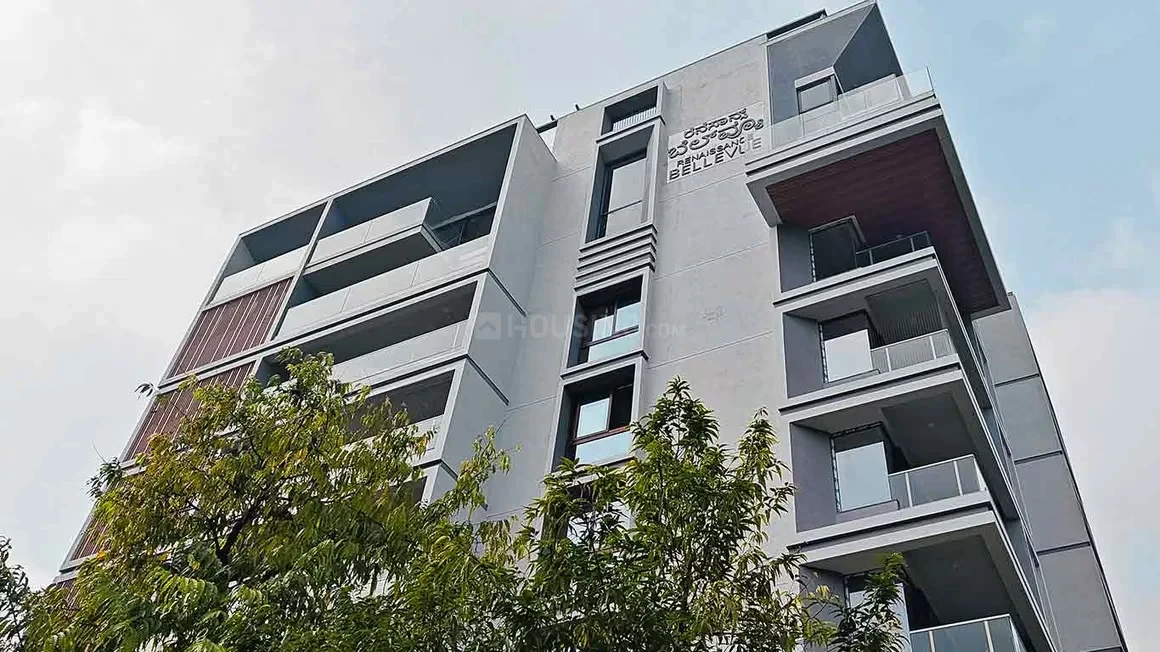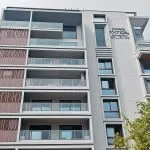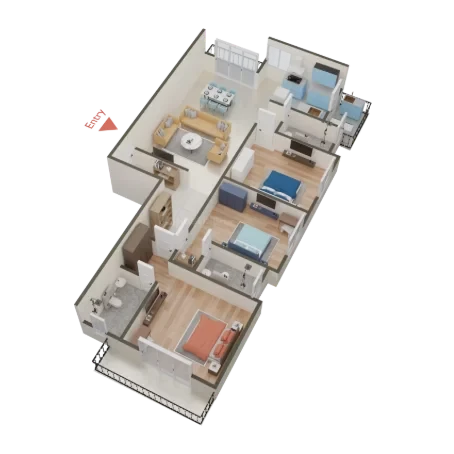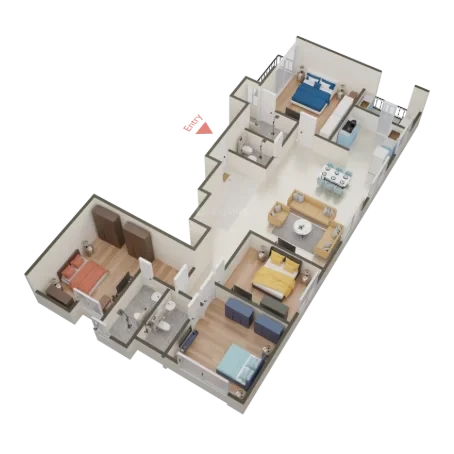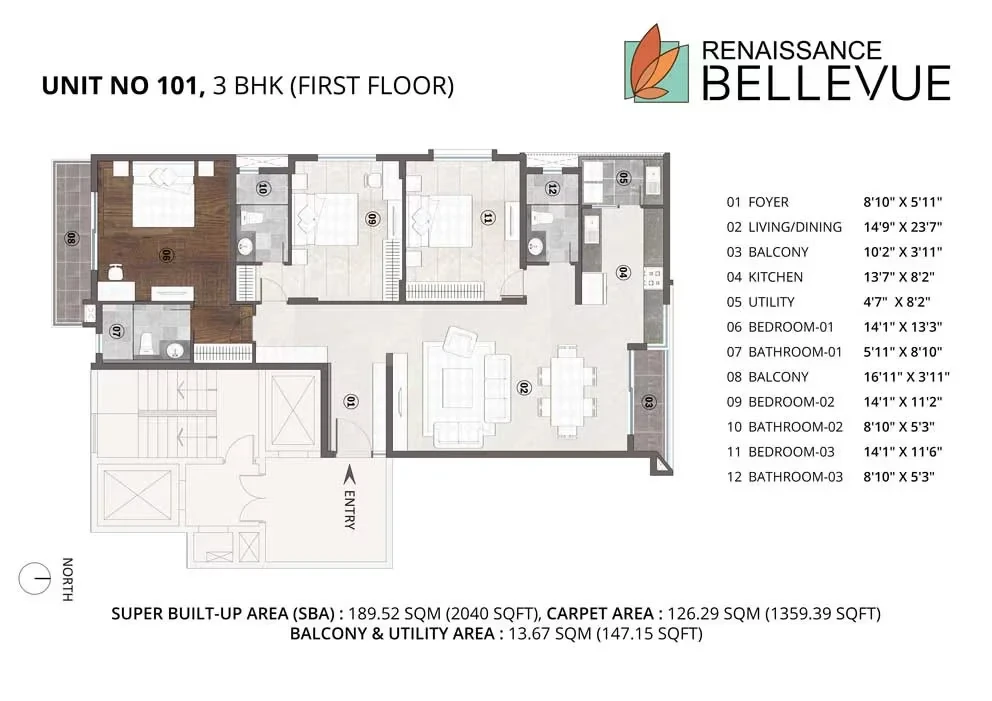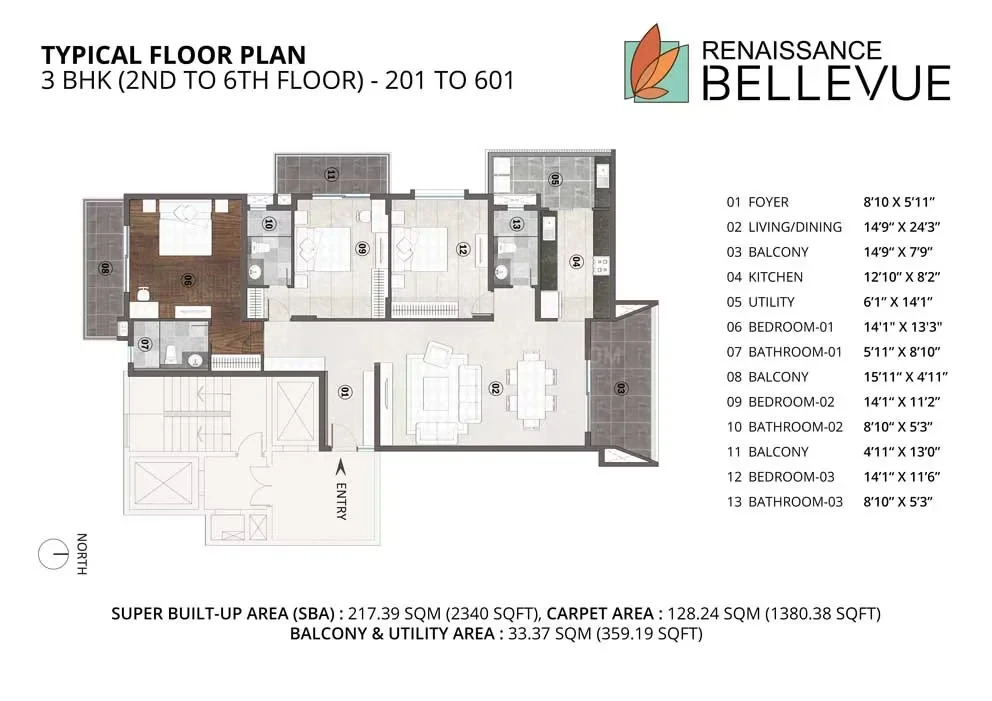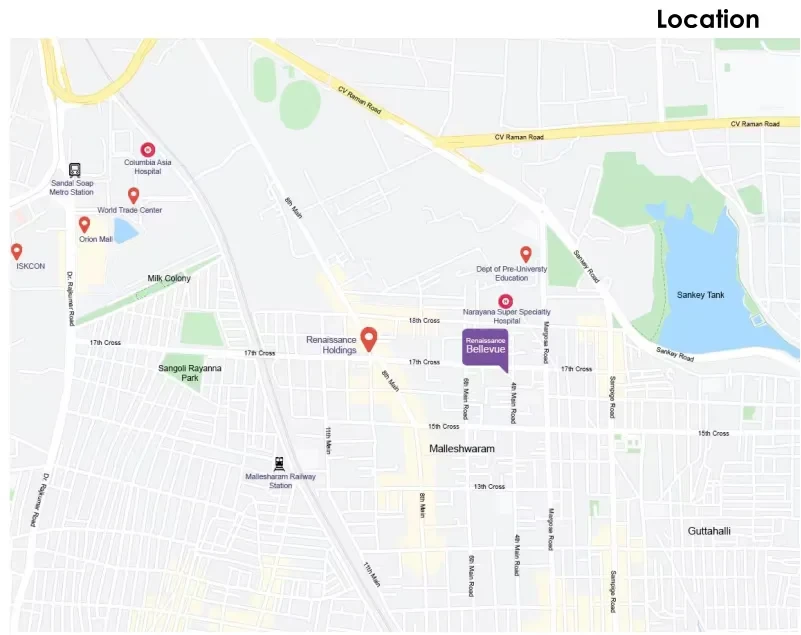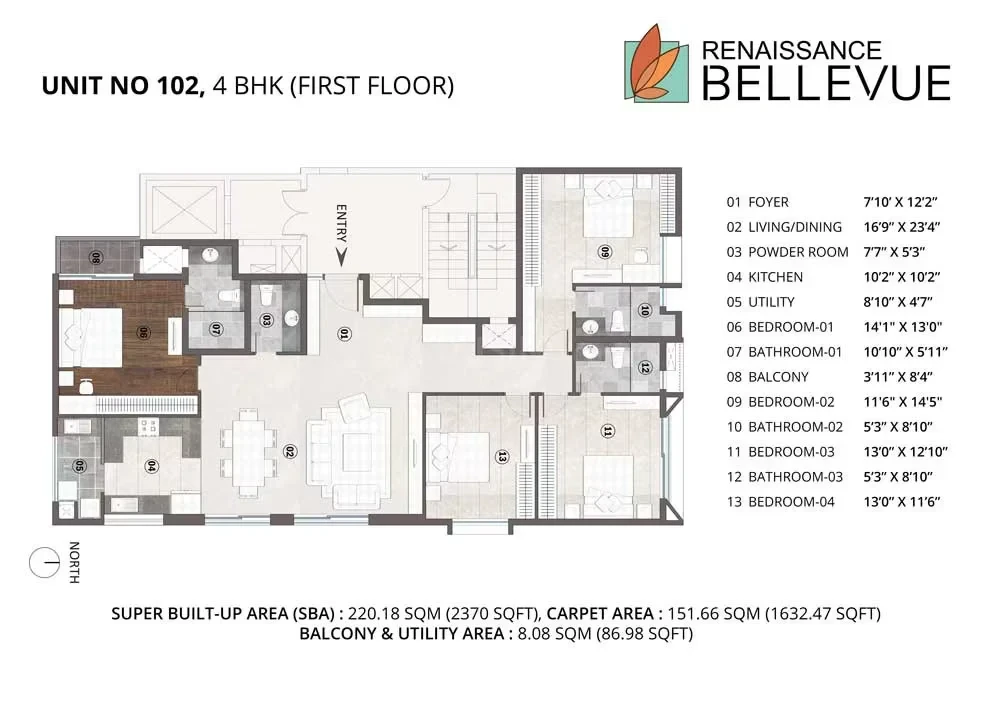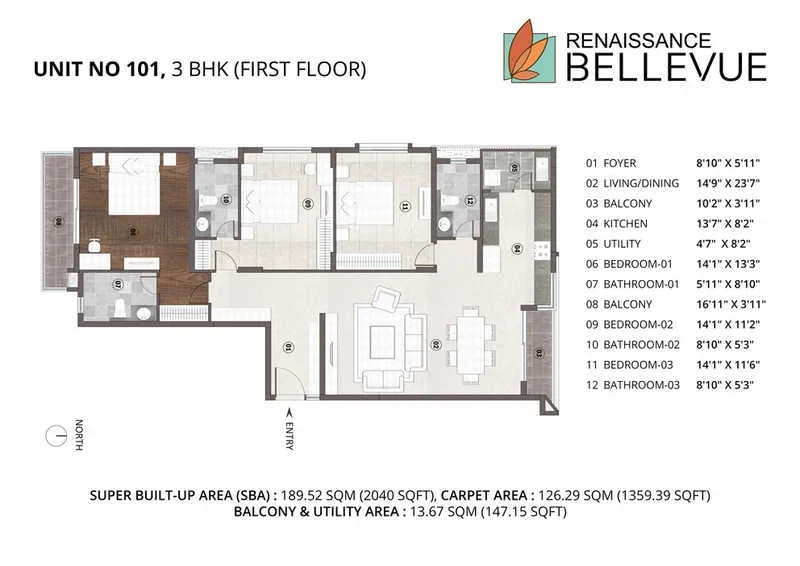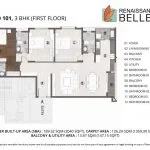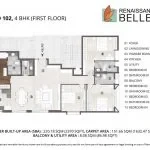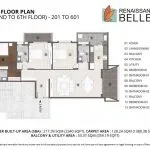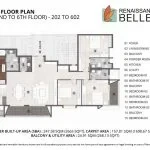Renaissance Reserva
BEL Colony, Bangalore













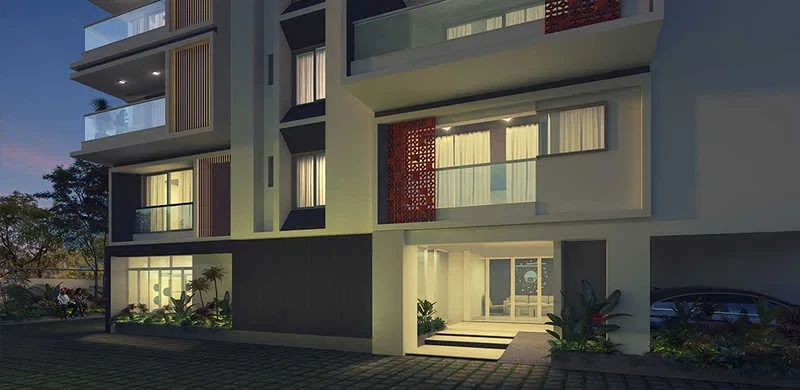
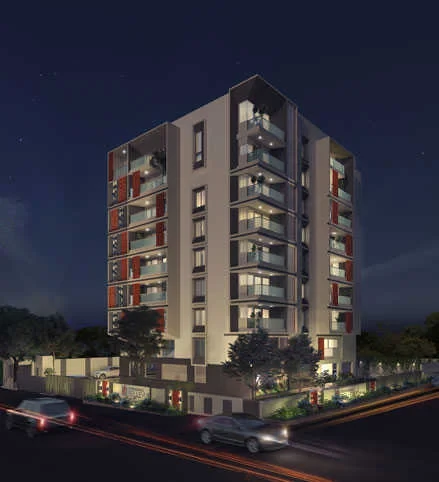
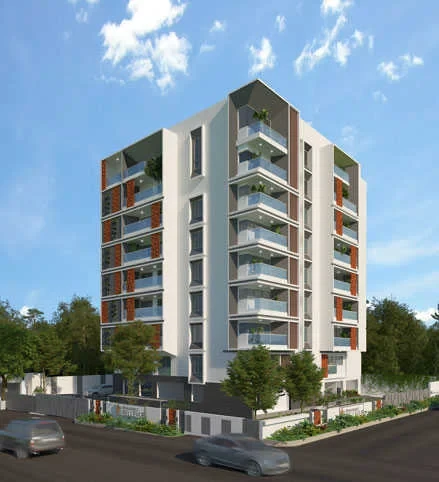
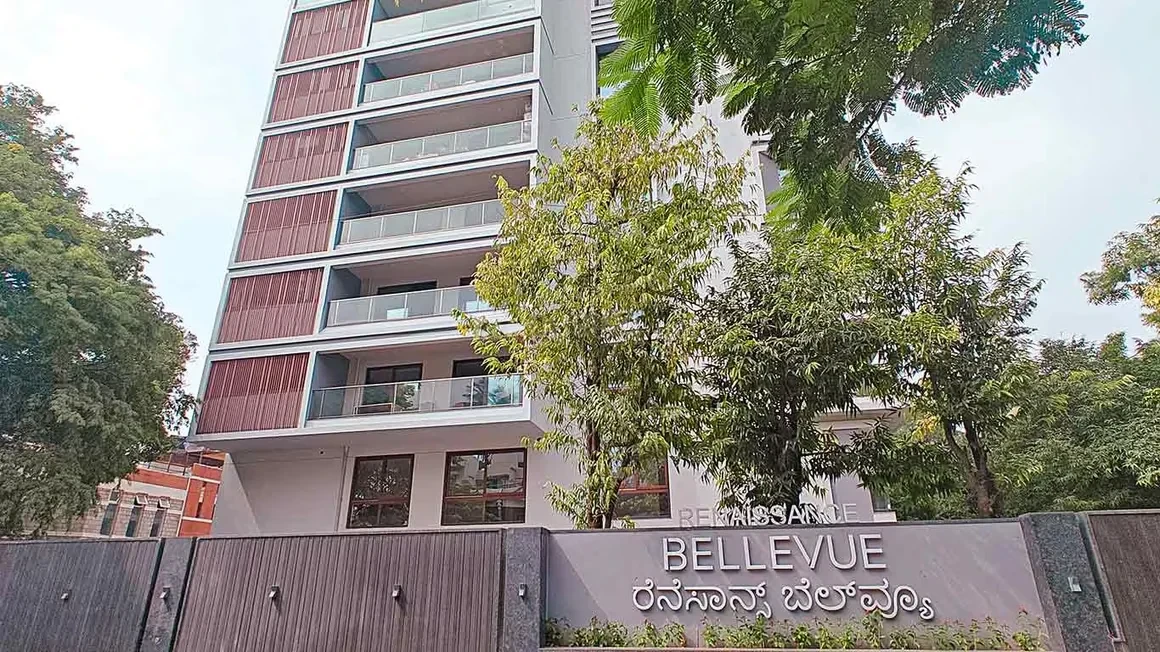
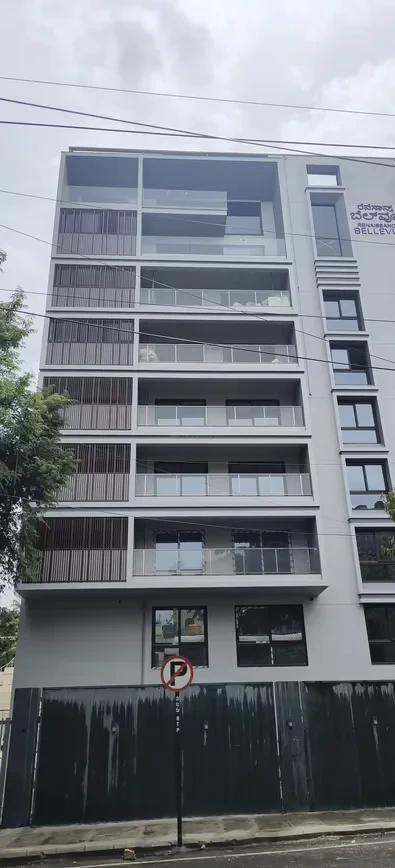
Renaissance Bellevue Perfect Balance of Comfort & Luxury!
3 & 4 Bedroom, Boutique Luxury Apartments, Malleshwaram, Bengaluru
Renaissance Bellevue, the latest boutique luxury apartment offering from the house of Renaissance holdings, is located at the prime corner of 17th Cross and 4th Main, Malleshwaram, one of the most sought-after residential localities in Bengaluru. Being a North East corner site makes it a rare opportunity for followers of Vaasu to make Renaissance Bellevue their home.
Renaissance Bellevue consists of a limited 14 spacious 3 and 4-bedroom homes, designed on the principles of Vastu with modern architecture and lots of open spaces and greenery. Meticulously designed with just 2 apartments per floor, with both the apartments having three sides open to light and ventilation, this development encapsulates modern and contemporary aesthetics and fulfils the promise of an elevated lifestyle.
🏗️ Renaissance Bellevue – Specifications
Structure
RCC framed structure with seismic compliance
Solid concrete block masonry walls
Flooring
Living, dining, and bedrooms: Imported vitrified tiles
Kitchen: Anti-skid ceramic tiles
Balconies and utility: Anti-skid ceramic flooring
Doors & Windows
Main door: Teak wood frame with polished veneer shutter
Internal doors: Hardwood frames with laminated flush shutters
Windows: UPVC sliding windows with mosquito mesh and safety grills
Kitchen
Granite countertop with stainless steel sink
Provision for water purifier and chimney
Ceramic tile dado above the counter up to 2 feet
Toilets
Anti-skid ceramic flooring and glazed tile dado up to ceiling height
Premium CP fittings and sanitary ware (Jaguar/Kohler or equivalent)
Exhaust fan and geyser provision
Electrical
Concealed copper wiring with modular switches
Adequate light, fan, and power points
Provision for AC in all bedrooms and living area
100% power backup for common areas and lifts
Painting
Internal walls: Acrylic emulsion paint
External walls: Weather-resistant exterior paint
Enamel paint for grills and railings
Lifts
Passenger lift of reputed make with power backup
Security
24x7 security surveillance with CCTV cameras at key points
Intercom facility from each apartment to security room
Common Amenities
Well-equipped gymnasium
Multipurpose hall
Landscaped garden area
Rainwater harvesting system
Sewage treatment plant
Covered car parking
Blocks & Floors
Total Units: 14 exclusive apartments
2 apartments per floor
Ground + 7 floors (single block structure)
Explore exclusive new launch projects of Renaissance Holdings’s find Apartments, Villas or Plots property for sale at Bangalore. Grab the Early-bird launch offers, flexible payment plan, high-end amenities at prime locations in Bangalore.
Rs. 438.45 L
Rs. 438.45 L
Rs. 60,190
Rs. 9,55,989
Principal + Interest
Rs. 50,55,989





