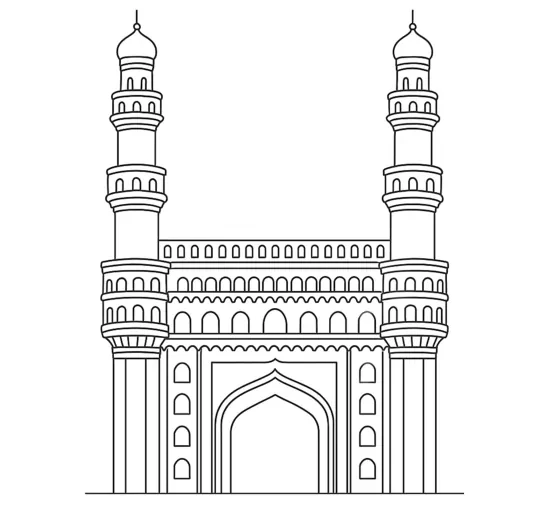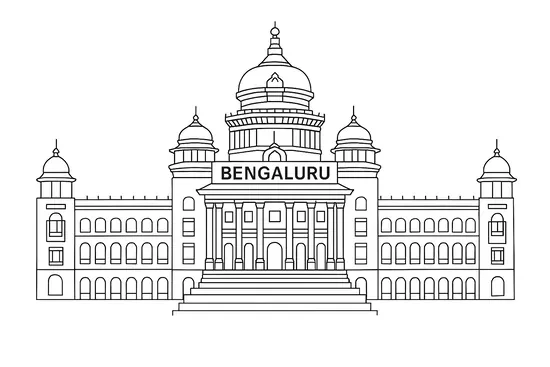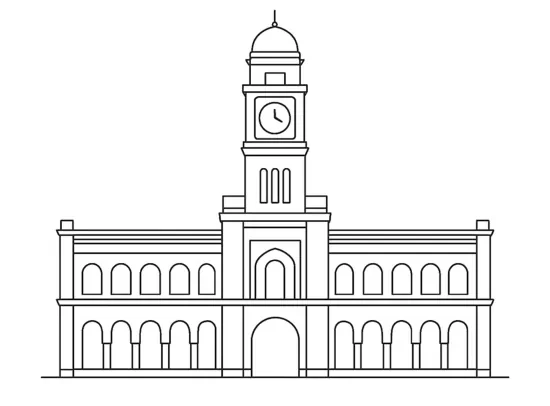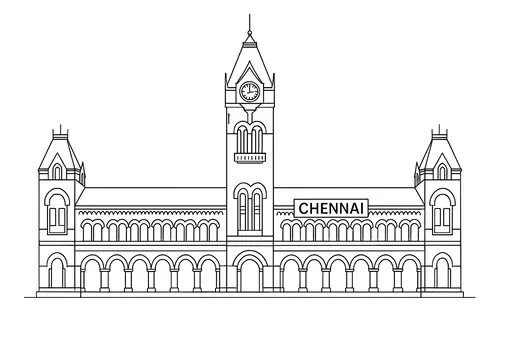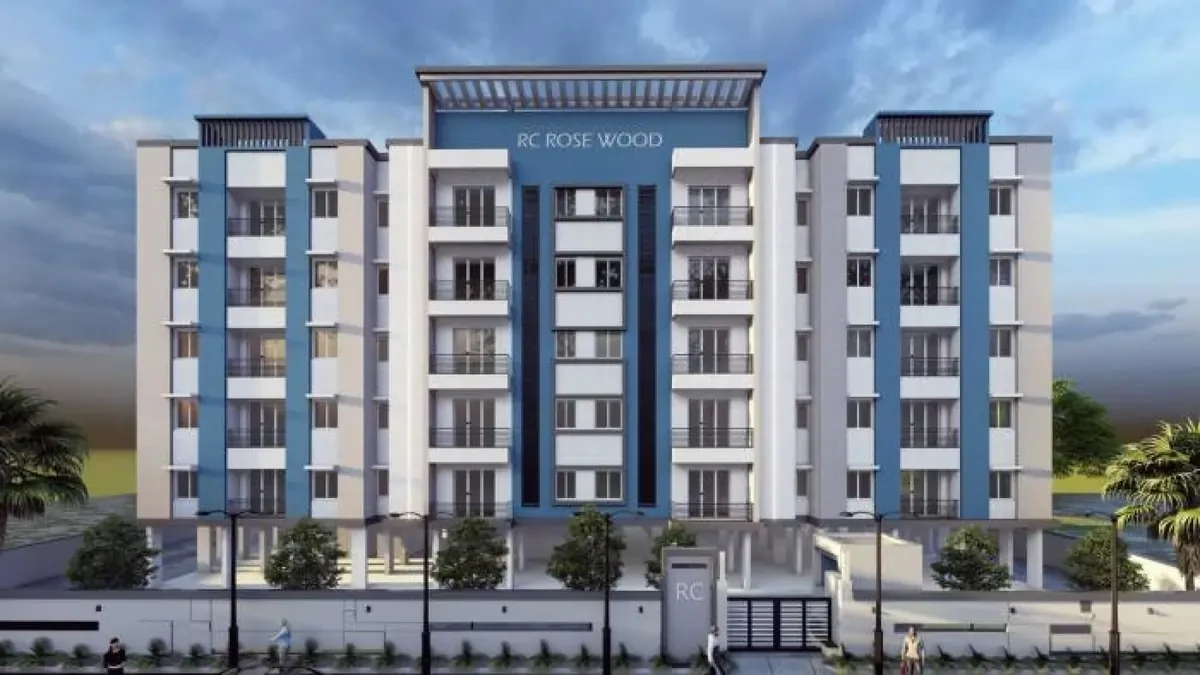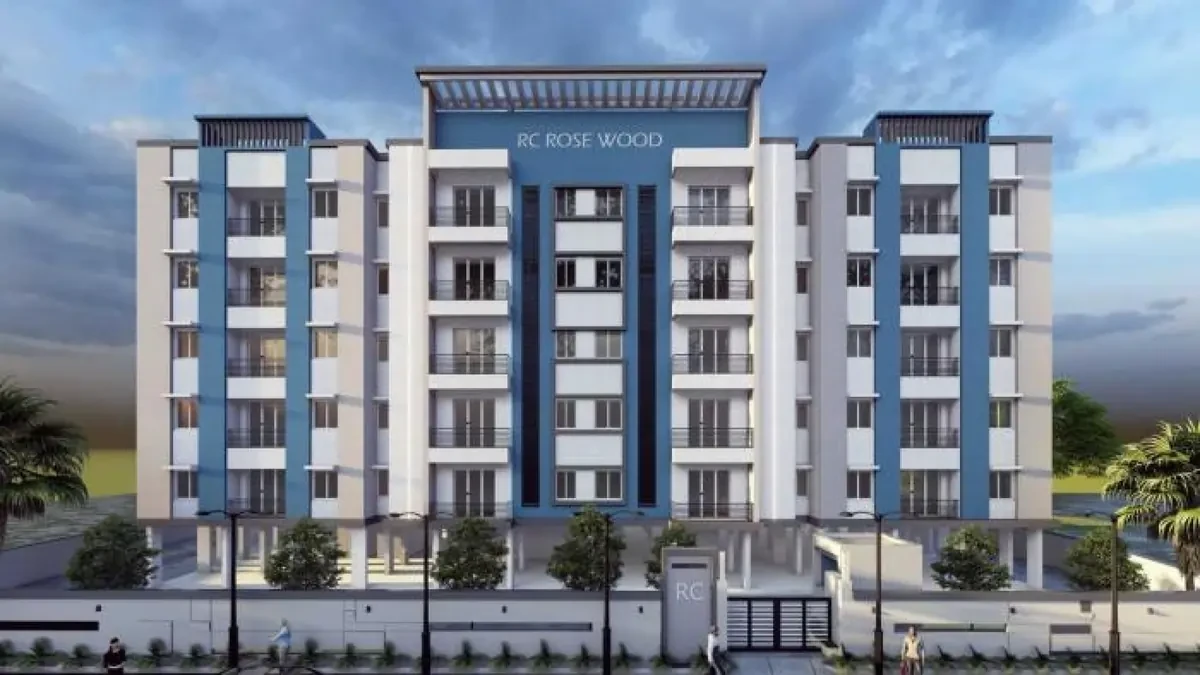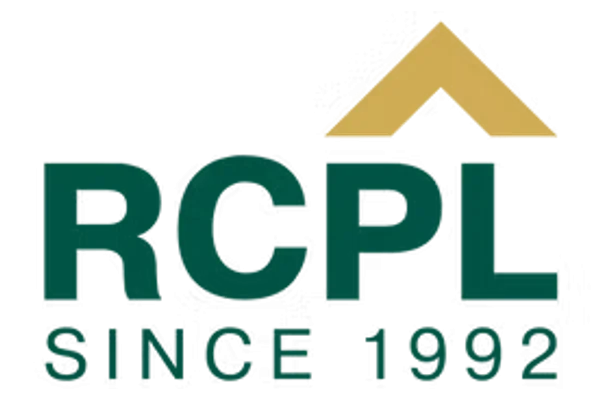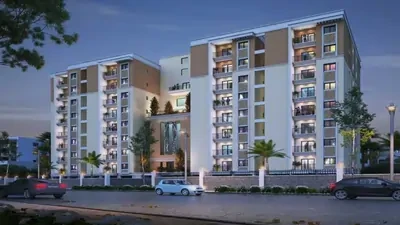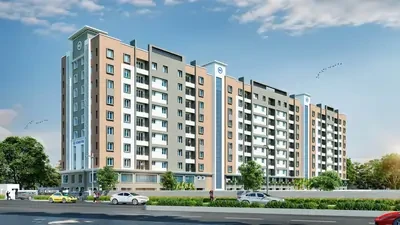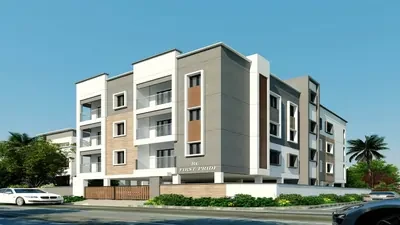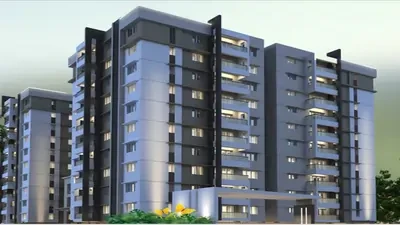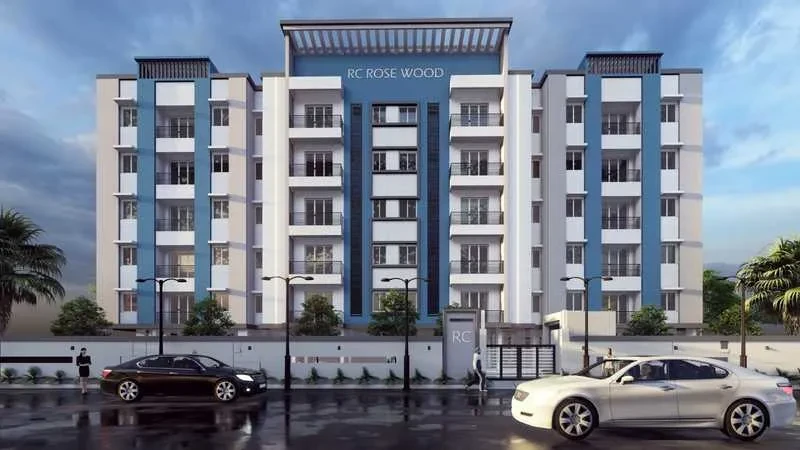Rs : 55 L - 58.8 L *
Overview of RC Rose Wood in Red Hills, Chennai

Apartments

Red Hills, Chennai

50 Units

Rs.55 L - 58.8 L *

Rs.6180 Per Sq.Ft

2 BHK

Acres

Under Construction

01/05/2028

890 - 945 Sq.Ft

1

5

TN/29/Building/0074/2025
Highlights of RC Rose Wood Red Hills !
About RC Rose Wood
Step into RC Rosewood, the latest residential gem from Rajarathinam Constructions, located in the serene and rapidly developing neighborhood of Vilangadupakkam, near Madhavaram. Designed with modern families in mind, this premium gated community offers the perfect blend of affordability, aesthetics, and functionality.
RC Rose Wood Price and Floor Plan
Locations Advantages of RC Rose Wood
- Sriram School - 1KM
- Olive Tree Global School - Cbse - 3KM
- Velammal Engineering College - 2.8KM
- Redhills Bus Depot - 1.6KM
Gallery of RC Rose Wood
RC Rose Wood Amenities
-
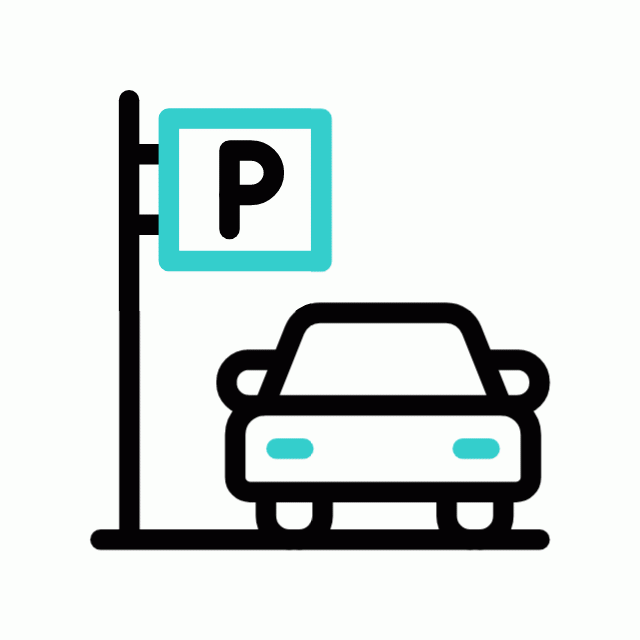 Car Parking
Car Parking
-
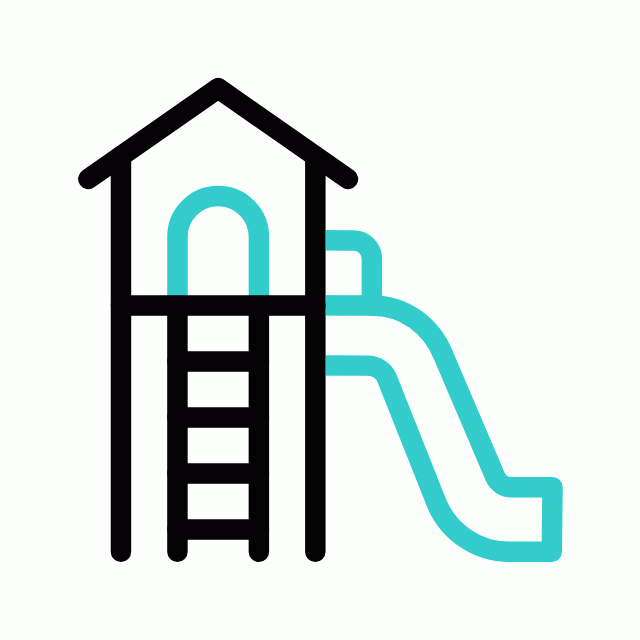 Kids Play Area
Kids Play Area
-
 Security
Security
-
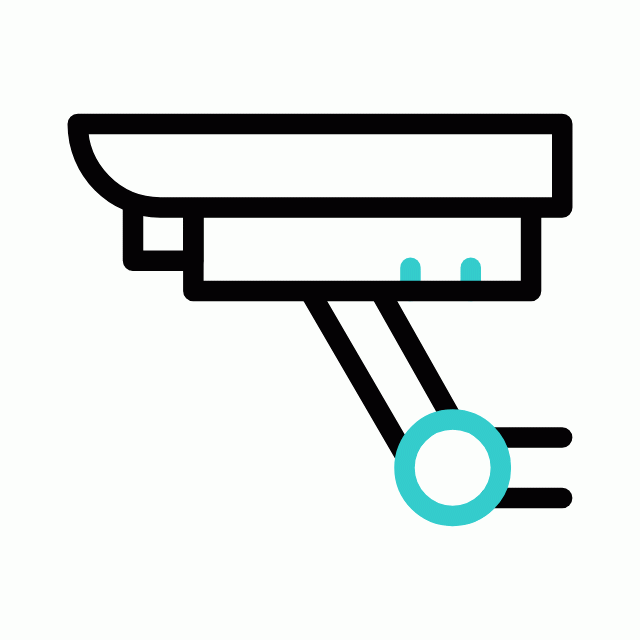 CCTV Camera
CCTV Camera
-
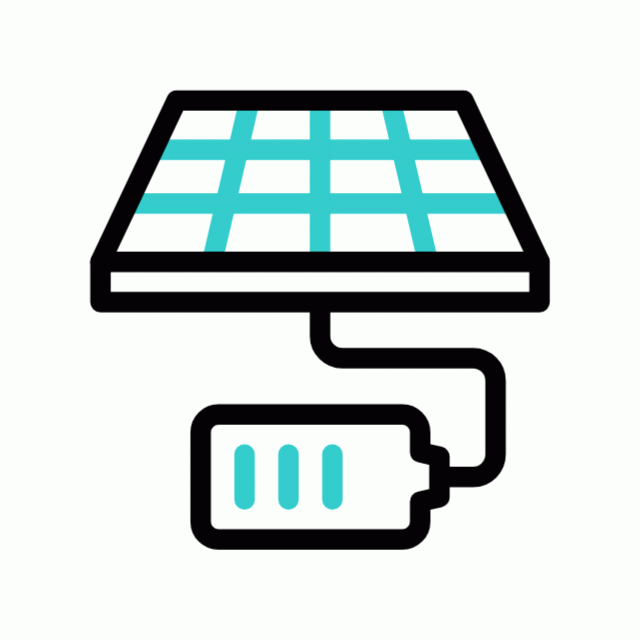 Battery Backup
Battery Backup
-
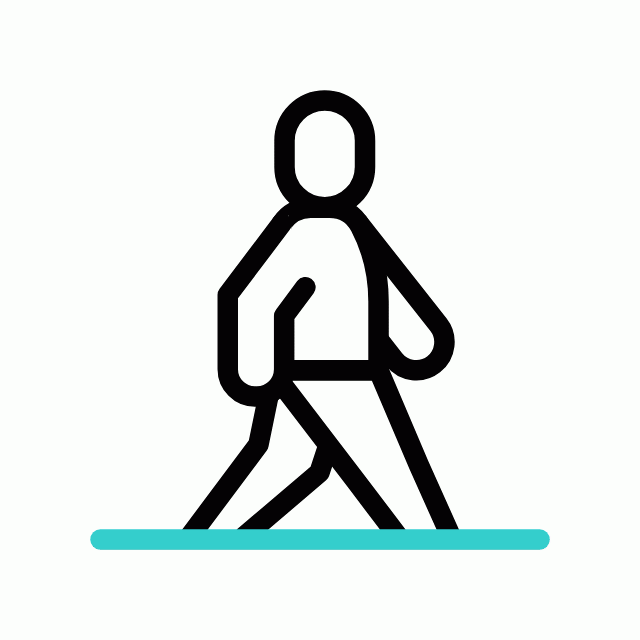 Walking Track
Walking Track
-
 Indoor Games
Indoor Games
RC Rose Wood Location Map
Specification of RC Rose Wood
STRUCTURE
- Strip raft Foundation with RCC Framed Structure designed for Seismic Zone III.
- Brick Masonry 9" Thick for Basement.
- 9" AAC Blocks for External Walls with Cement Mortar.
- 4" Block Work for Internal Partition with CM 1:4.
- RCC Concrete M30 up to Basement.
- RCC Concrete M30 for Columns.
- RCC M25 for Slab.
- RCC M20 for Lintel. Loft and Sunshades.
- Plastering for Ceiling with CM 1:3.
- Plastering for Internal Walls with CM 1:4.
- Plastering for External Walls with CM 1:5.
WALL FINISH
- Branded Interior Tractor Emulsion Finish Walls with 2 Coats of Putty & Primer for Walls.
CEILING
- 2 Coats of Cement Paint & Primer Coat..
FLOORING
- 24" x 24" Double Charged Vitrified flooring (Tiles) for all Rooms. (Basic cost — Rs. 50/- per sq. ft.) 12" x 12" Anti-skid Ceramic Tiles in Toilets.
WALL DADOING
- 12" x 24" Glazed Tiles up to 7 ft Height in Toilets. (Basic cost — Rs. 50/- per sq. ft.) 12" x 24" Glazed Tiles up to 2 It height above the kitchen table.
KITCHEN TABLE
- RCC Slab Bottom, Black Granite Top and Branded Deep Single Bowl SS Sink.
JOINERIES
- Main Door Teak Solid Wood Frame and 4" x 3" panelled door with Melamine finish.
- Bedroom doorsCountry Wood Frame 4" x 2 /2" and branded Flush Doors with Enamel Paint.
- Toilet doors Country wood frame 4" x 2 '/2" & Resin Coated Flush Doors with Enamel Paint.
- French door Branded UPVC Sliding Door with Glass Panel.
- Windows Branded UPVC Sliding Windows with Shutters and 4 mm Glass Panel
WINDOW GRILLS
- Mild Steel Grills, finished with Zinc Chromate Non-corrosive Paint.
WATER SUPPLY & SANITATION
- Parryware or equivalent brand Chromium Plated Brass Taps n Toilets & kitchen.
- Parryware or equivalent brand White Colour Water Closets - EWC Western / Indian.
- Provision of Parryware or equivalent brand Wash Basin in Dining Area.
- Borewell Water in all taps.
- Aquaguard provision near Kitchen Sink.
ELECTRICAL & POWER SUPPLY
- III Phase Supply & 5 amps / up to 500 Watts Power Back-up [Gen set] with ACCL in each Apartment.
- Branded& Modular switches, wires, MCBs, ELCB for Electrical Safety.
- Sufficient provisions for Lights. Fans, Power Points.
- Air-conditioner Power provision in Master bedrooms.
- TV & Telephone provisions in Living and Master Bedroom.
- Provision of Power Points for Washing Machine in Balcony and Water Heater in Toilets.
LIFT
- Johnson or equivalent 8 Passengers' Lift
OTHERS
- LED Lights in Staircase, Corridors, around the Building and Terrace.Head room.
- Borewells to a required depth.
- Secured Compound Wall around the Building.
- Anti-Termite Treatment as per norms.
- Underground sump.
- Hydraulic Pressed Paver Block for External Areas.
EMI Calculator
- Property Cost
Rs. 58.8 L
- Loan Amount
Rs. 58.8 L
- Monthly EMI
Rs. 60,190
- Total Interest Payable
Rs. 9,55,989
- Total Amount Payable
Principal + Interest
Rs. 50,55,989
Frequently Asked Questions of RC Rose Wood in Red Hills, Chennai
About Rajarathnam Construction Pvt Ltd
Explore exclusive new launch projects of Rajarathnam Construction Pvt Ltd’s find Apartments, Villas or Plots property for sale at Chennai. Grab the Early-bird launch offers, flexible payment plan, high-end amenities at prime locations in Chennai.

