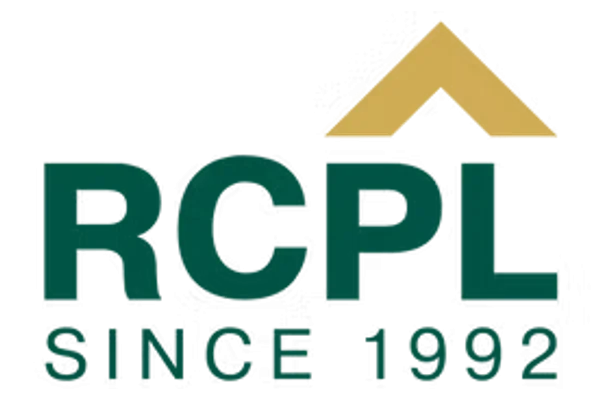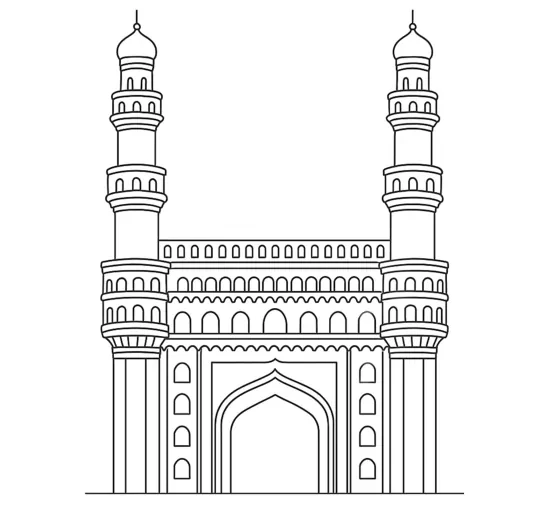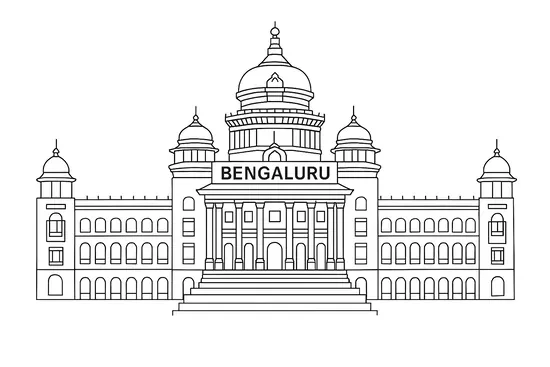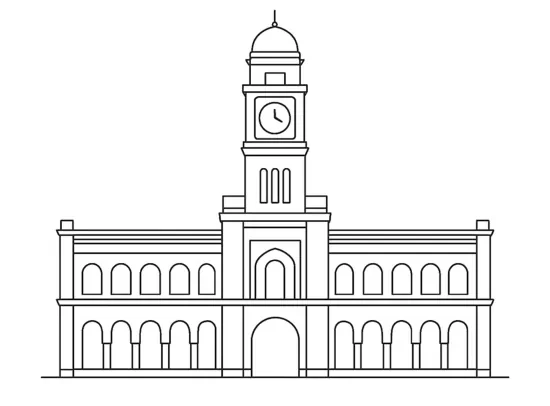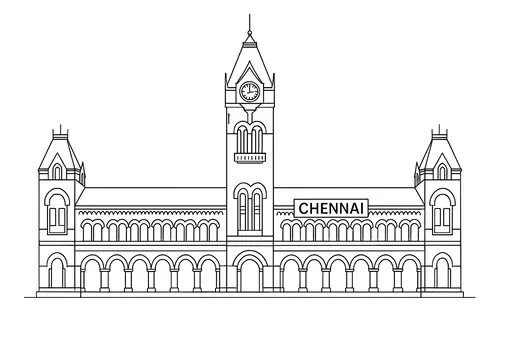Highlights of RC Kingston Madhavaram, Chennai !
Overview of RC Kingston in Madhavaram, Chennai

Apartments

Madhavaram, Chennai

128 Units

Rs.80.94 L - 1.28 Cr*

Rs.8895 Per Sq.Ft

2, 3 BHK

Acres

Ready to MOve

01/12/2024

910 - 1430 Sq.Ft

1

8

TN/29/Building/275/2022
- Key Features: RC Kingston in Madhavaram spans of acres and comprises 128 well-planned Units within a structures community layout.
- Possession Status: Ready to MOve – perfectly suited for self-occupation or smart property investment.
- Regulatory Clearances: RERA approved*; buyers should conduct due diligence for legal clarity and secure investment.
Gallery of RC Kingston
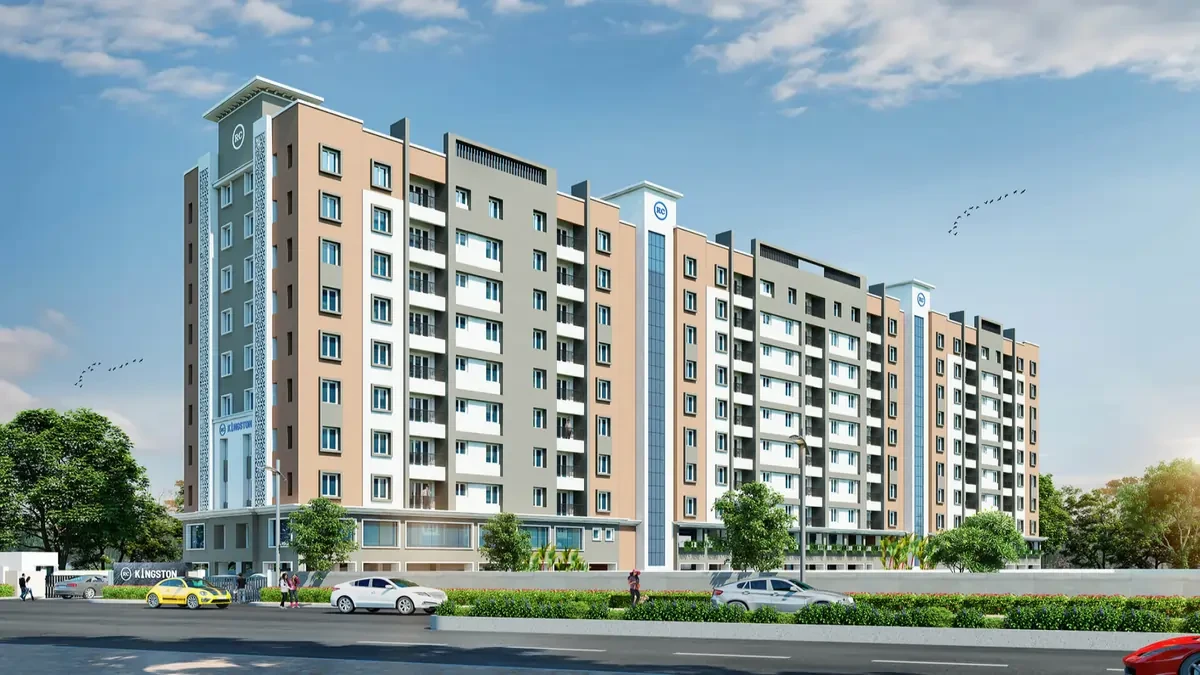
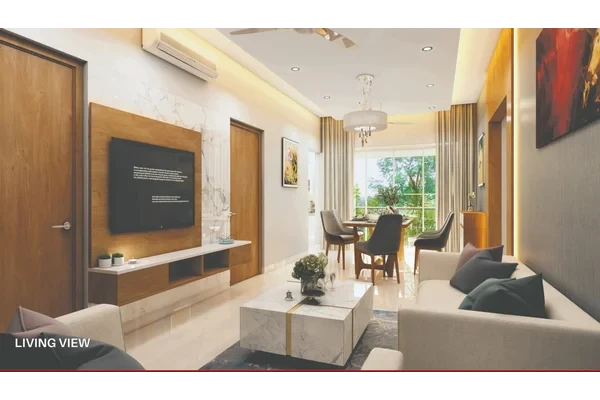
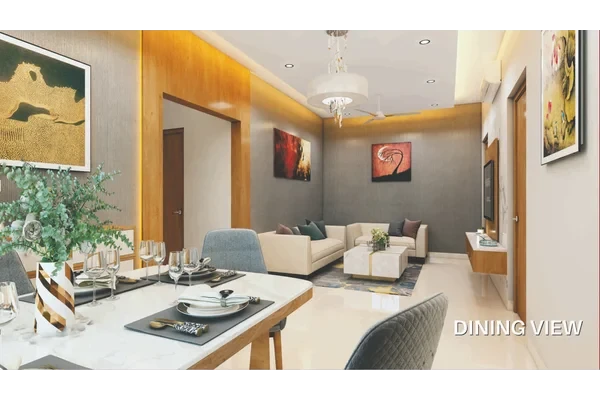
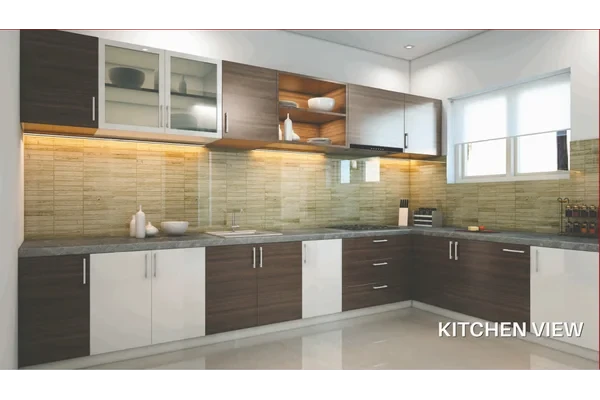
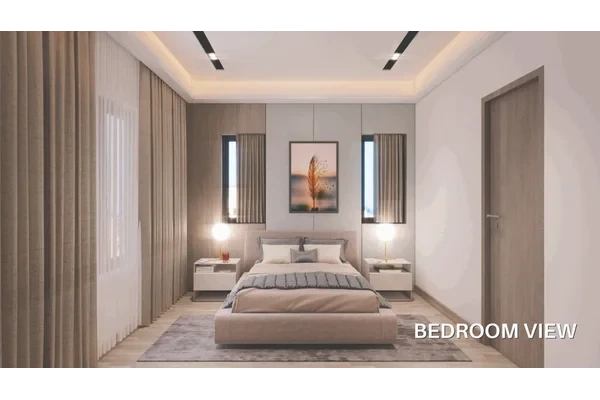
About RC Kingston
A home right in the heart of Madhavaram, a home that is extremely well connected, a home that offers a plush lifestyle, that’s what you get when you reserve your place at RC Kingston. Located right in the middle of one of the most happening destinations in Chennai, Madhavaram, the 128 premium apartments from RC Group are bound to spoil you with its location, design and amenities.
The Project not only has Premium specification but also offers to you amenities like the Gymnasium, Children’s play area, Multipurpose Hall, Garden and more.
RC Kingston Price and Floor Plan
Locations Advantages of RC Kingston
- Lake View Hospital - .65KM
- Infant Jesus Matriculation School - .85KM
- Perambur Red Hill High Rd - 1.3KM
- Villivakkam Railway Station - 3.4KM
- Spectrum The Grand Venus Mall - 4.8KM
- Annamalai University - 5.5KM
RC Kingston Amenities
-
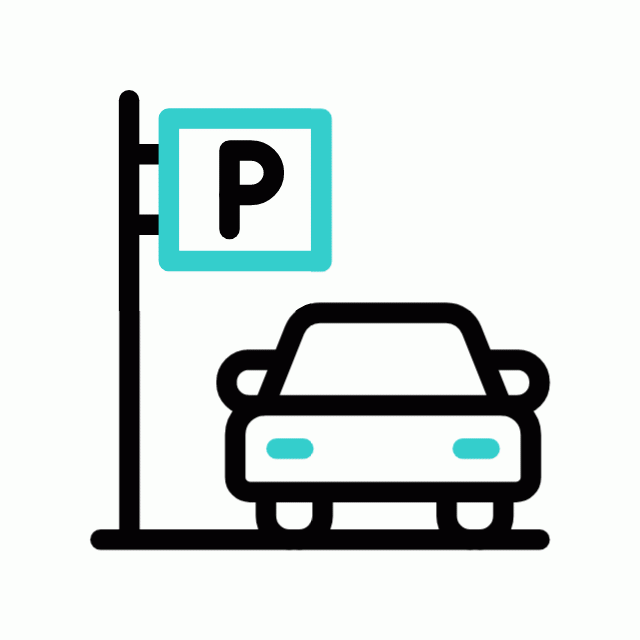 Car Parking
Car Parking
-
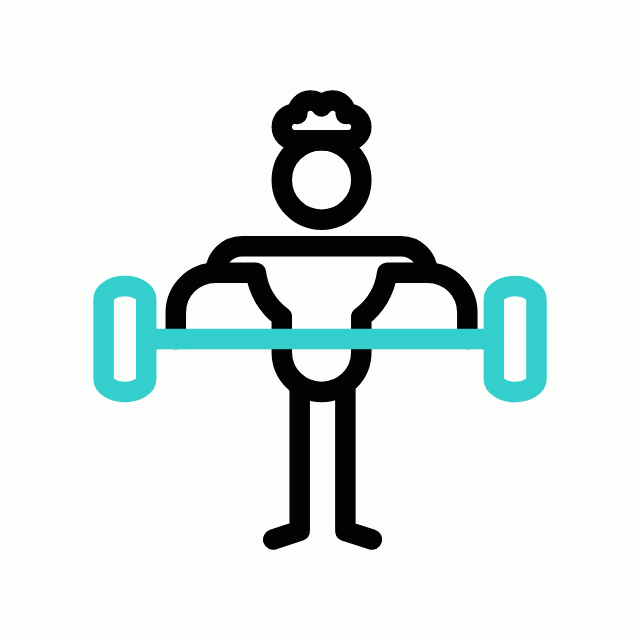 Gym
Gym
-
 Security Guard
Security Guard
-
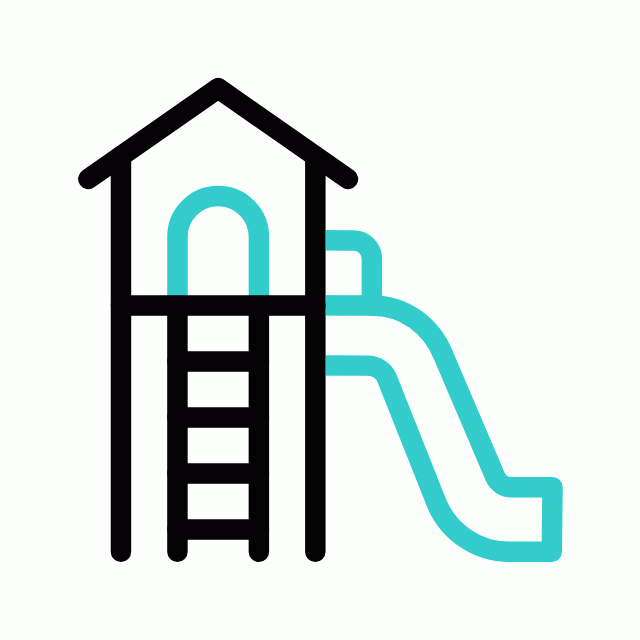 Kids Play Area
Kids Play Area
-
 CCTV Camera
CCTV Camera
-
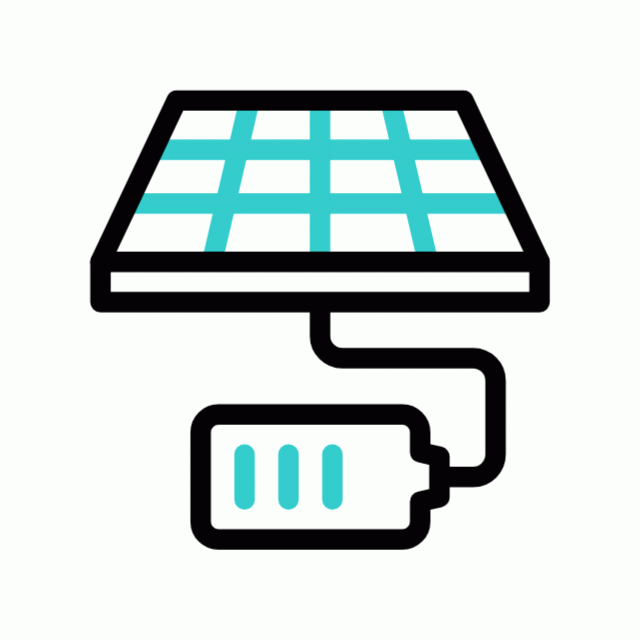 Battery Backup
Battery Backup
-
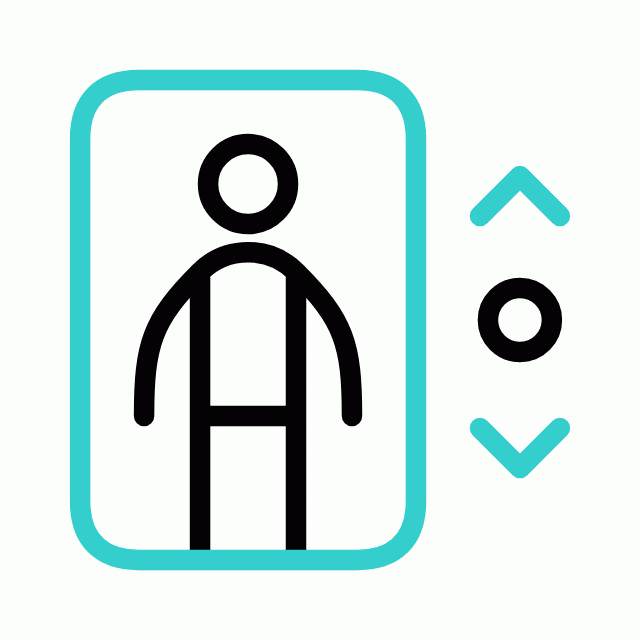 Lift
Lift
-
 Indoor Games
Indoor Games
-
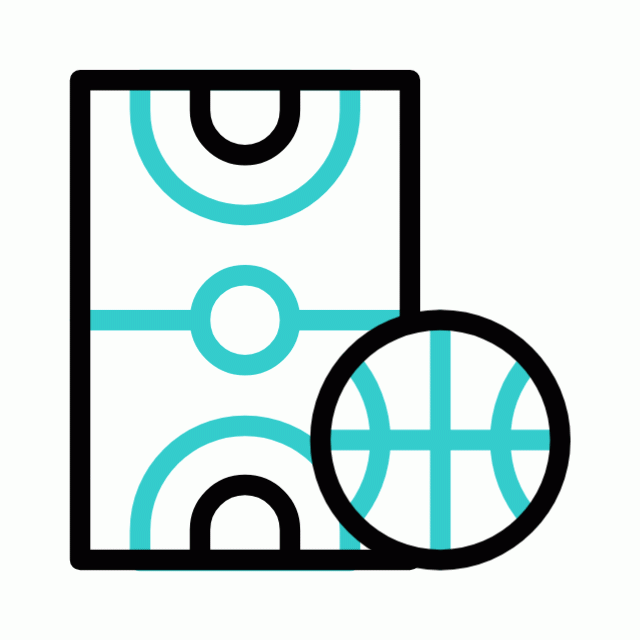 Outdoor Games
Outdoor Games
-
 Multipurpose Hall
Multipurpose Hall
Specification of RC Kingston
STRUCTURE
RCC framed structure for Seismic Zone Ill designed for Pile foundation.
SUPERSTRUCTURE
9" & 4" AAC Blocks for External & Internal walls.
WALL FINISH
Ceiling & Internal wall surfaces with 2 coats of Putty,
Primer coat finished with Emulsion paint.
Exterior faces of the building finished with 1 coat of exterior emulsion paint/
Texture paint and 2 coats of Weather Resistant paint.
FLOORING
24" x 24" Vitrified Flooring (Tiles) for all rooms.
12" x 12" Anti-skid Ceramic Tiles in Toilets.
WALL DADO
12" x 24" Glazed Tiles up to Ceiling height in Toilets.
12" x 24" Glazed Tiles 2 feet height above the Kitchen Table.
KITCHEN TABLE
RCC Slab bottom Black Granite Top & Single Deep Bowl SS Sink.
JOINERIES
Main Door: Teak Wood Solid Frame & Shutters in Melamine finish.
Bedroom Doors: Country wood frame & Designer Doors in Enamel or Laminate finish.
Toilet Doors:WPC or Country wood frame & WPC Flush Doors in Enamel finish.
French Door: UPVC with sliding / Openable as per Architect's design / Site conditions.
Windows: UPVC with sliding / Casement as per Architect's design / Site conditions.
Window Grill &: Grill - Mild steel, Primer coat - Non-Corrosive
Balcony Railings Coating (Zinc chromate) in the Metal paint finish.
WATER SUPPLY & SANITATION
Best in quality Chromium Plating finish, Brass Pipe fixtures in Toilets & Kitchen.
Best in quality White Color European Water closets.
Standard Design Wash Basin in Toilet.
Provision for Washbasin in Dining Area.
Bore Well water connections to all Faucets.
RO water purifier provision in the kitchen area.
ELECTRICAL & POWER SUPPLY
3 Phase supply & 5 Amps, Up to 500 Watts for 2-BHK Flat; 750 Watts for 3-BHK Flat.
Power Backup (Genset) with ACCL in each Flat.
ISI marked Modular Switches, Wires, MCB's, and ELCB-Electrical Safety with segment DB provisions.
Adequate provisions for Lights, Fans, Power points.
Air-condition power provision in all Bedrooms.
TV & Telephone / Intercom Provisions in Living and Master Bedroom.
Provision of power points for Washing machine at Balcony and Geyser points in Toilets.
LIFTS
Johnson or Equivalent 12-passenger lifts installed as per design standard.
OTHERS
LED Lights in Staircase, Corridor around the Building and Terrace, Headroom for Electricity conservation.
Bore Wells to a required depth for Groundwater source.
Secured Compound wall around the Building.
Anti-Termite Treatment as per norms.
Under Ground Sump.
Hydraulic pressed paver block for external areas.
Basic Firefighting system.
RC Kingston Location Map
About Rajarathnam Construction Pvt Ltd
Explore exclusive new launch projects of Rajarathnam Construction Pvt Ltd’s find Apartments, Villas or Plots property for sale at Chennai. Grab the Early-bird launch offers, flexible payment plan, high-end amenities at prime locations in Chennai.
EMI Calculator
- Property Cost
Rs. 128 L
- Loan Amount
Rs. 128 L
- Monthly EMI
Rs. 60,190
- Total Interest Payable
Rs. 9,55,989
- Total Amount Payable
Principal + Interest
Rs. 50,55,989

