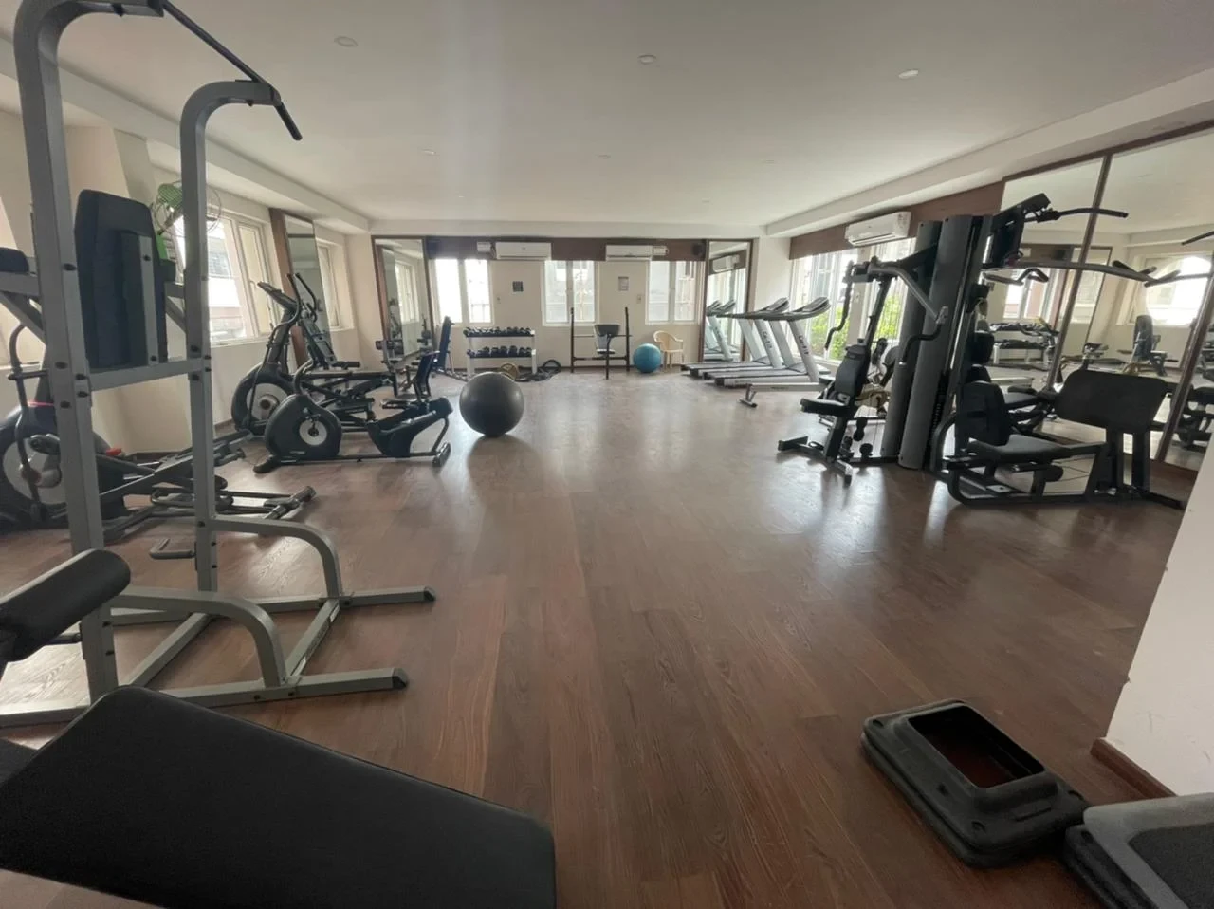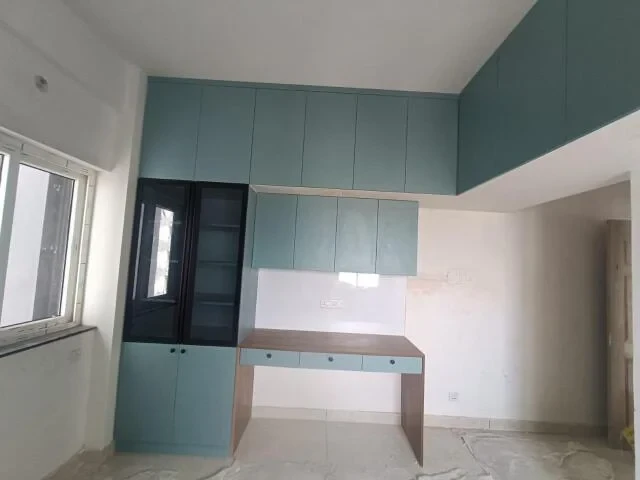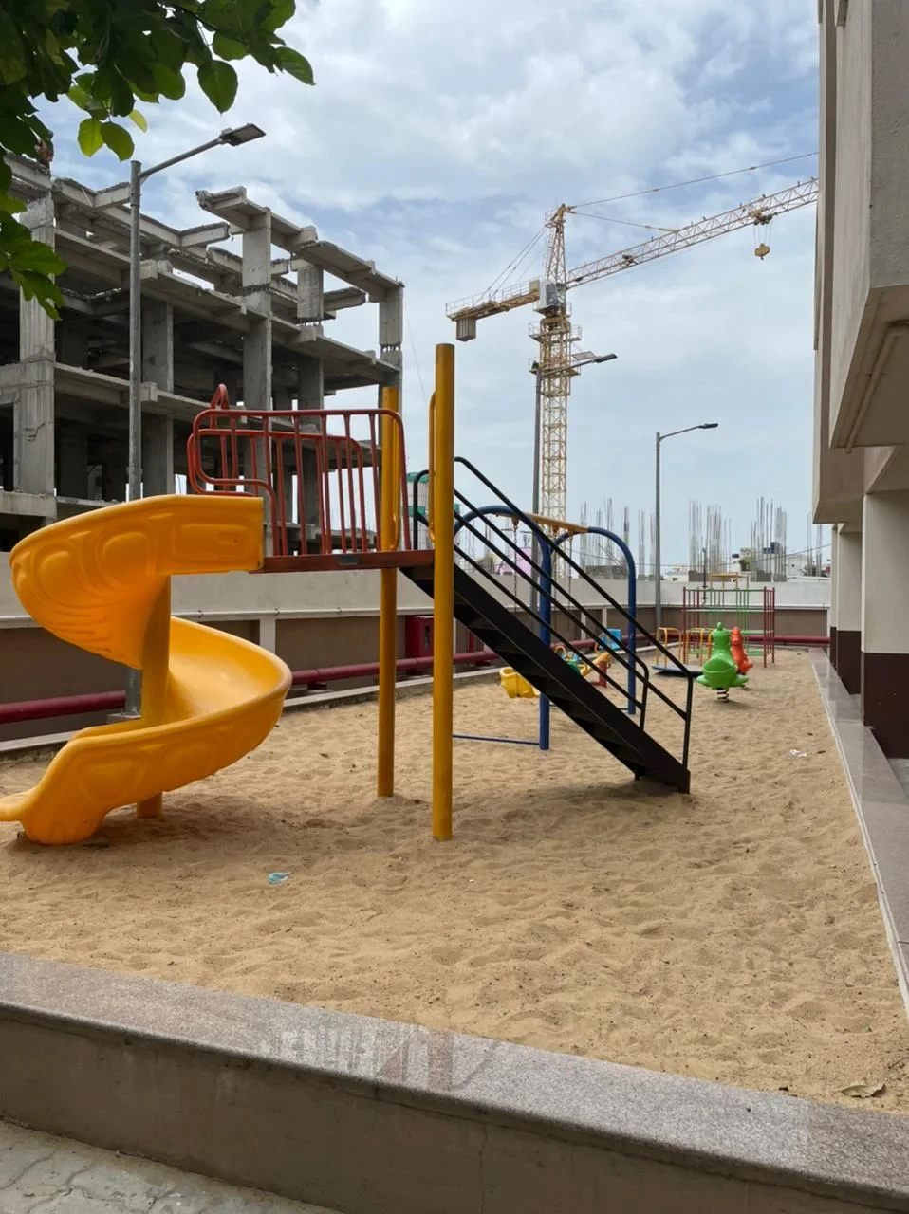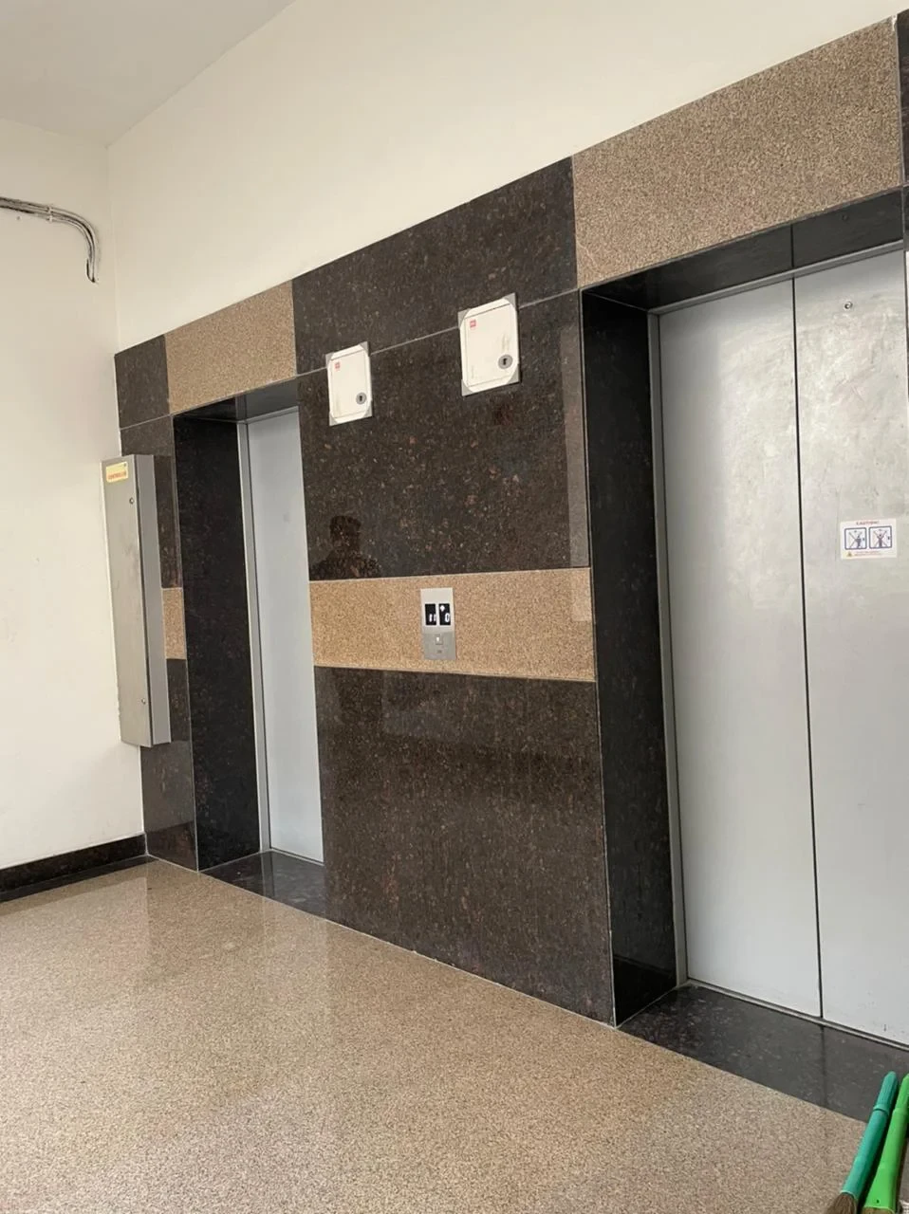Ramaniyam Tulsi
Adyar, Chennai












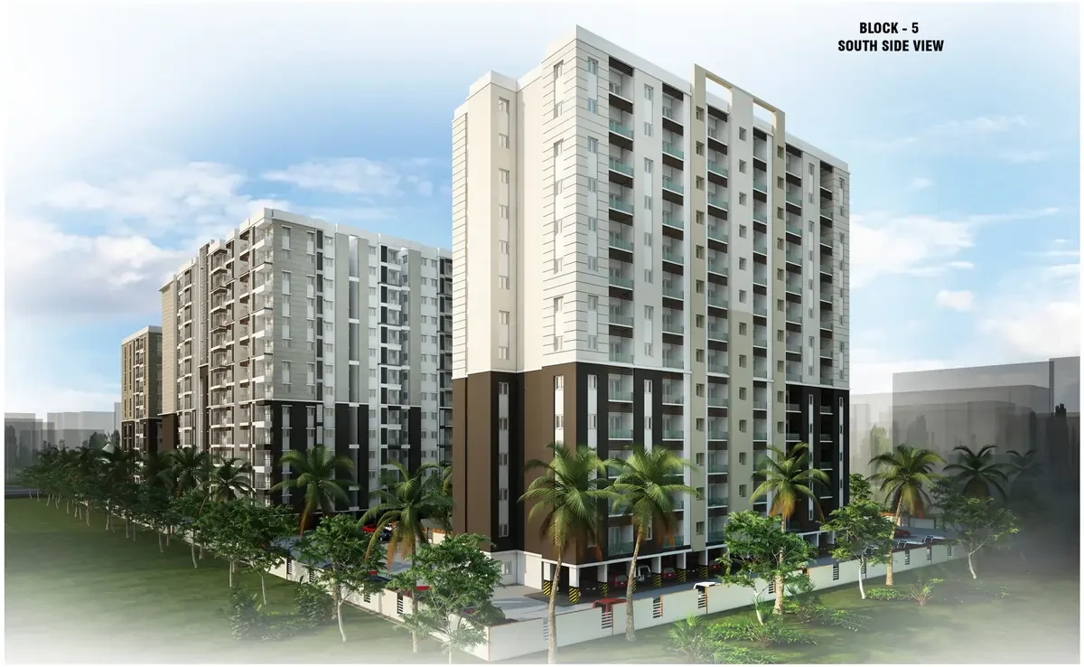
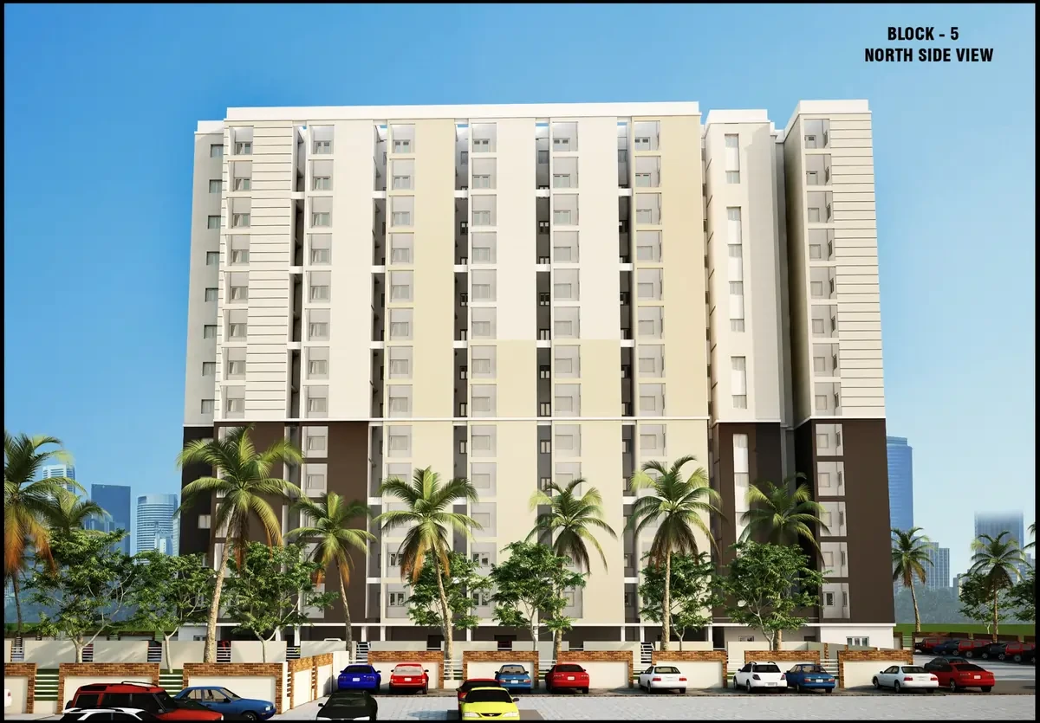
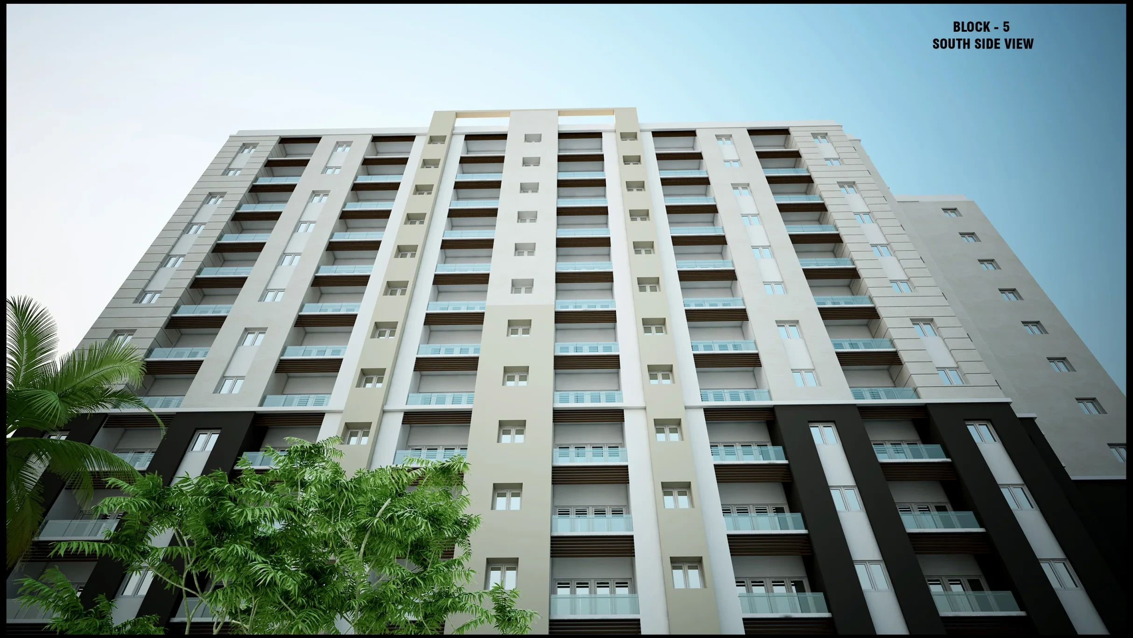
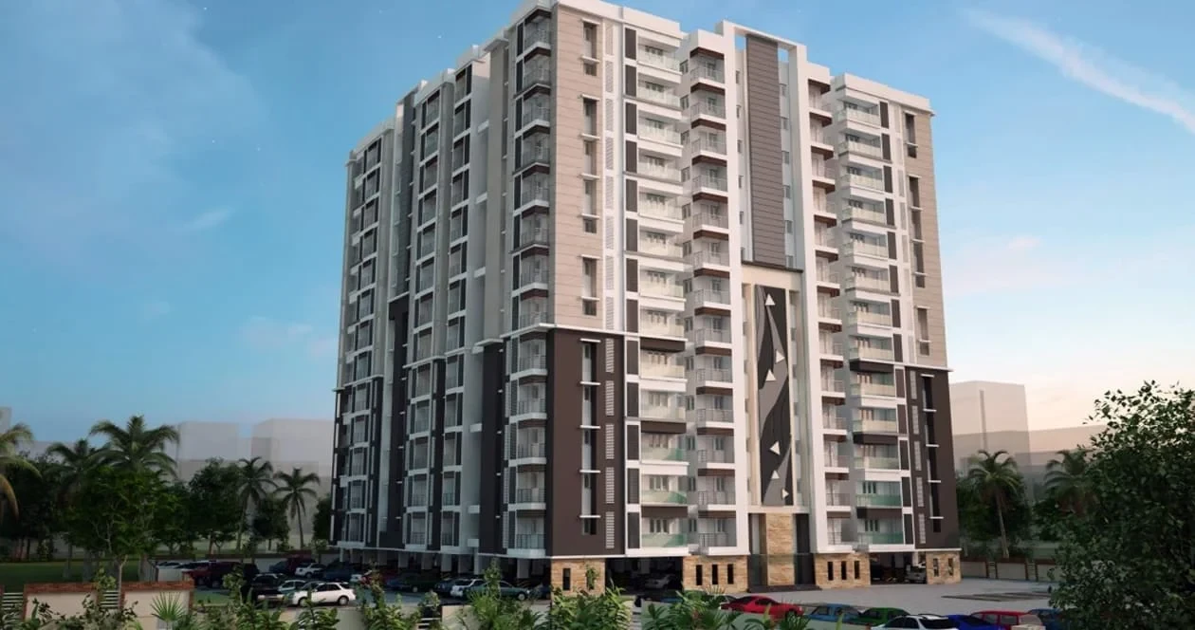
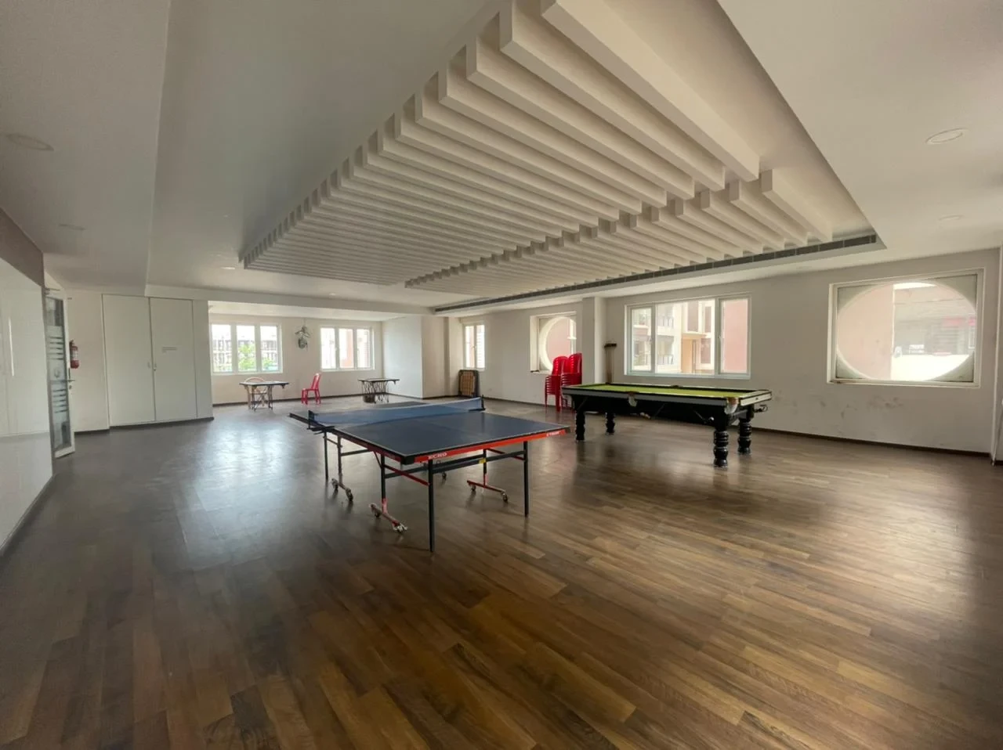
Ocean Dew Phase2 from Ramaniyam is here for you with all its incredible features awaiting to awe you! This property is constructed as an apartment in Pallikaranai, Chennai. Located close to San Academy School, this property features triple bedroom structures so that you can have not just sufficient space, but ample area to fit in even your luxury products that give you the extra coziness to your lifestyle. With round-the-clock security features and power backup facility, this is an all-inclusive structure to kick-start a lifestyle.
TYPE OF CONSTRUCTION
•R.C.C. Framed structure with non – load bearing , porotherm walls (Hollow block) / brick / Cellular light weight concrete (CLC) block walls.
•The walls will be Plastered inside and outside.
•Ceiling height will be 10 feet approximately, except in the toilets where it will be 9 feet.
•Generally internal partition walls will be 4″ & outer walls will be 6″.
3. WALL FINISH
•Walls will be plastered and painted inside and outside.
•In the toilets, walls will be covered with kajaria / Asian / equivalent ceramic tiles upto7′ height.
•In the wash area, tiles will be provided upto sil level.
•Ceramic tiles will be plain series as per Builder’s choice.
4. FLOORING
•Flooring will be vitrified tiles 2′ X 2′ for living, dinging, bedrooms areas.
•Kitchen , Balconies and was areas shall be provided with 12 x 12 ceramic tiles.
•Toilet & balcony flooring will be provided with anti-skid tiles.
5. DOORS
•Main door frame will be of good quality wood with flush doors finished with varnish.
•Other doors will be with good quality wood frames and flush doors with painted finish.
•Main door will be provided with secure lock, one aldrop,tower bolt at top and bottom of door safety chain and peep hole.
•Doors to the bedrooms will be provided with secure locks and all other doors will be provided with tower bolt and aldrop.
6. WINDOWS AND VENTILATORS
•Windows will be with Pre-fabricated Fenesta or equivalent UPVC windows.
•Ventilators will be of good quality wooden frames with glass louvers.
•In each bedroom, one opening with steel grill covered with glass will be provided for installation of room air conditioner, alternatively split AC provision will be provided wherever possible.
7. KITCHEN
•G 20 Black Granite slab will be provided for the kitchen cooking platform.
•A Single bowl stainless steel sink with drain board will be provided.
8. PLUMBING AND SANITARY FITTINGS
•Concealed plumbing lines from the overhead tank for each floor.
•All closets and wash basins will be of white colour
•Provision in plumbing for connecting one geyser in each toilet.
•Single lever divertor system for shower area will be provided.
•Toilet closets will be EWC / IWC with concealed cistern system as desired by the flat owners.
•Bathroom CP fittings – Jaquar Continental or equivalent range will be provided.
9. WATER SUPPLY
•Common bore well and metro water sump will be provided.
•Two pumps one for bore and one for sump will be provided.
•Common Overhead tank with separate water lines for each duct shall be provided.
10. ELECTRICAL
•Concealed copper wiring with Finolex / equivalent and modular switches of MK brand/ equivalent will be provided.
•Separate meter for lighting in common areas, lift and pumps.
•Three phase power supply with automatic phase change over switches will be provided.
•15 AMP power plug sockets will be provided for water heater in the toilet, for air conditioners in the bedrooms two in the kitchen – one for microwave oven & one for fridge and one in the service balcony for washing machine.
•In all the flats 5 AMP sockets will be provided in the kitchen, one for aquaguard, one for mixer machine and one for exhaust fan.
•Two 5 AMP plug sockets will be provided in each room except that in the living room in addition a multiple socket with 3 outlets will be provided for connection to TV and music system.
•One calling bell point will be provided.
•Generator with sufficient capacity for lift, pumps and lights in common areas and all light and fan points inside the flats shall be provided.
•The light points in the staircase, above the entrance door and bedside light & fan in all the bedrooms are with two-way control. Other than this, all other light & fan points will be controlled from single point.
11. OTHERS
•One common name board containing the names of each flat owner and letter boxes for each flat built to design will be provided at the entrance lobby of the building.
•Concealed PVC pipes for TV and telephone will be provided in the living room and bed rooms.
•A common board will be provided near the entrance to the building for incoming telephone line, with provision for concealed wiring from this board to one in the living room and one each in the bed rooms and study rooms.
•The common area outside the building shall be paved and suitably landscaped as per architect’s decision.
•Watchmen / Service toilet will be provided in the car park area.
•Necessary no .of lifts of reputed make will be provided.
•Rainwater harvesting will be carried out in the proposed building.
•Sewerage water treatment plant will be provided.
•Opening for Chimney provision will be done for Kitchen.
•Provision for Intercom facility between flats and security will be provided through service providers (Airtel/BSNL).
•Security cabin will be provided.
•Provision for piped gas line shall be provided at additional cost, if all the flats owners desire the same.
•Fire Fighting system will be provided in the common areas.
•Sprinkler system provided inside the flats in block – 2 at additional cost
•Double height Atrium will be provided.
•Air Conditioned Multipurpose Hall & Home Theatre will be provided.
•Air Conditioned Carrom, Table Tennis, snooker room will be provided.
•Air Conditioned Furnished gym will be provided.
•Air Conditioned Association room will be provided.
•ATM will be provided in the front side of the premises, if found suitable.
•Designated Child play area.
•CCTV/Access control will be provided.
•Fire Fighting System will be provided.
Explore exclusive new launch projects of Ramaniyam Real Estates’s find Apartments, Villas or Plots property for sale at Chennai. Grab the Early-bird launch offers, flexible payment plan, high-end amenities at prime locations in Chennai.
Rs. 47.92 L
Rs. 47.92 L
Rs. 60,190
Rs. 9,55,989
Principal + Interest
Rs. 50,55,989





