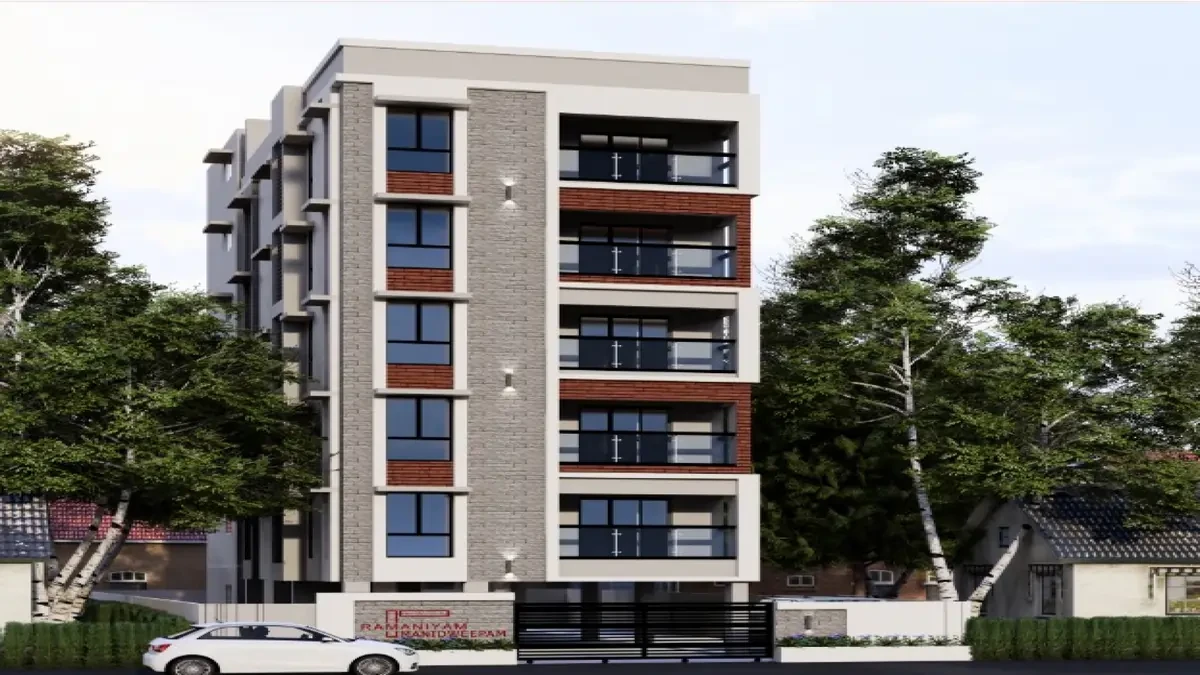Ramaniyam Ocean Dew Phase 2
Pallikaranai, Chennai














Introducing Ramaniyam Manidweepam, an exclusive residential area situated in Mylapore, Chennai, developed by Ramaniyam Real Estates Pvt Ltd. This project features spacious and value-rich 3.5 BHK apartments with an efficiently delivered area of 1853 sq ft. providing your family with all the space they need to settle into life, grow up, and enjoy all memorable moments. The unit plans have been optimized over a Stilt + 5 structure with precise functionality and seamless living. Your family will experience clear quality, spacious gathering areas, and modern amenities right in a neighbourhood steeped in iconic temples, cultural centres. Enjoy modern living and positive living experiences from immaculately maintained green spaces, adorned with structured buildings and lined with traditional elements to bring balance to fun, spontaneity, or simply everyday life. Ramaniyam Manidweepam in Mylapore is your peaceful, private, reminiscence oasis tucked away in a desirable location. Schedule your site visit!
G+5 Floor - 1 Skyscraper Tower.
2 BHK Lifestyle Residences.
15 Units With Latest Design.
0.49 Acres Podium With So Many Amenities.
MS grill for living room, bedroom & kitchen windows from inside.
Explore exclusive new launch projects of Ramaniyam Real Estates’s find Apartments, Villas or Plots property for sale at Chennai. Grab the Early-bird launch offers, flexible payment plan, high-end amenities at prime locations in Chennai.
Rs. 433 L
Rs. 433 L
Rs. 60,190
Rs. 9,55,989
Principal + Interest
Rs. 50,55,989
