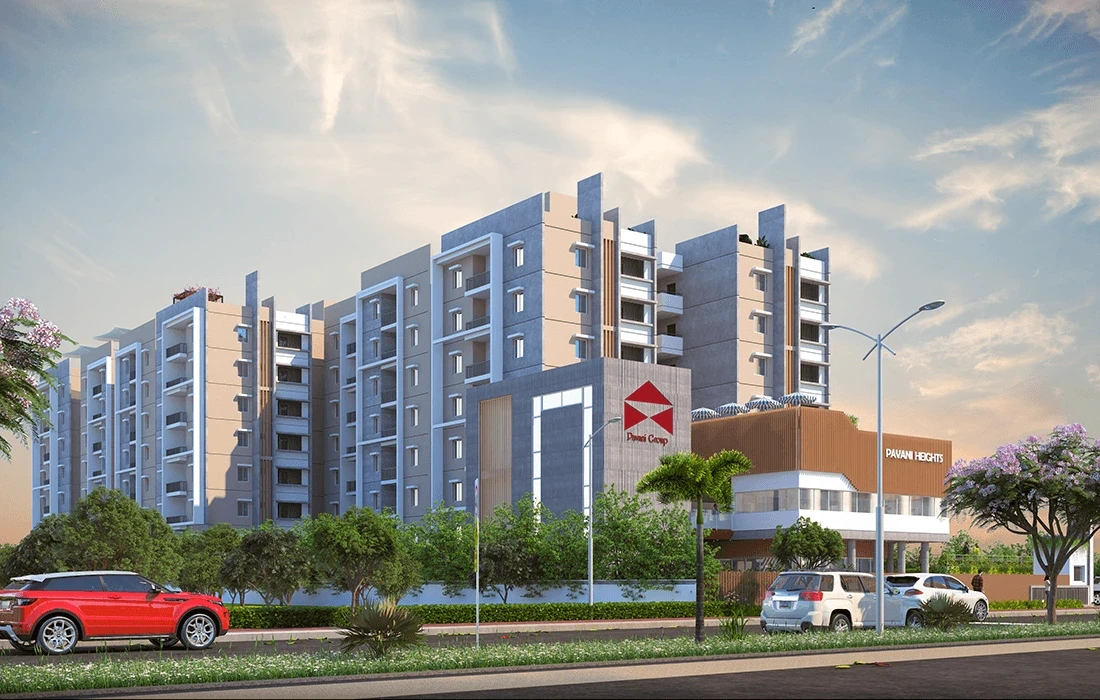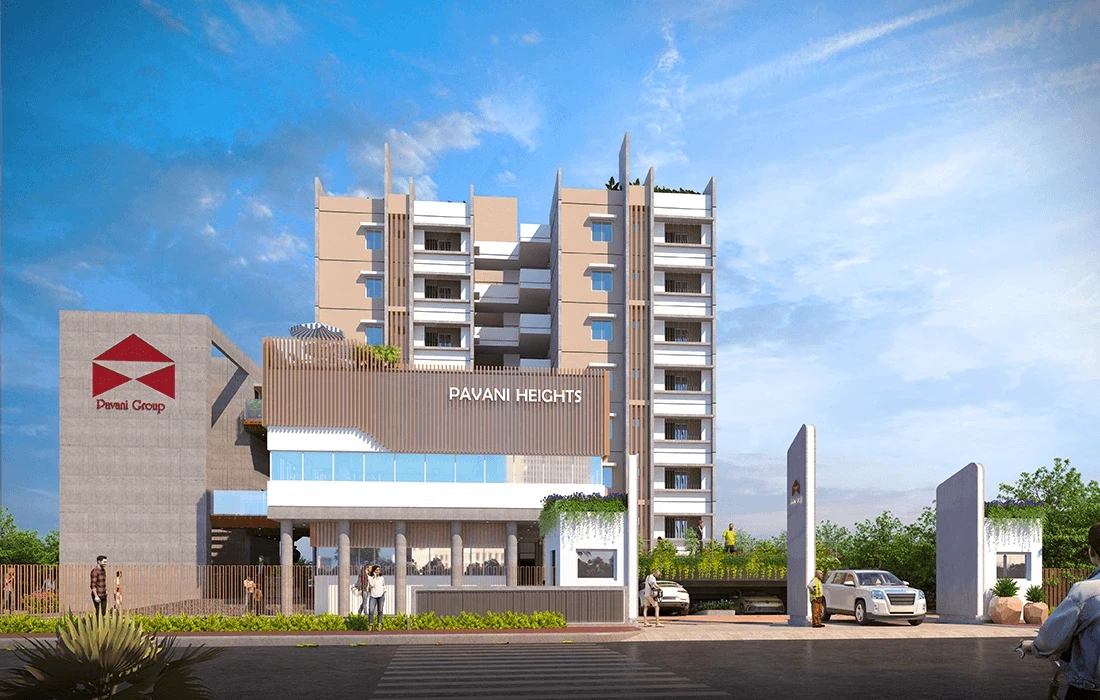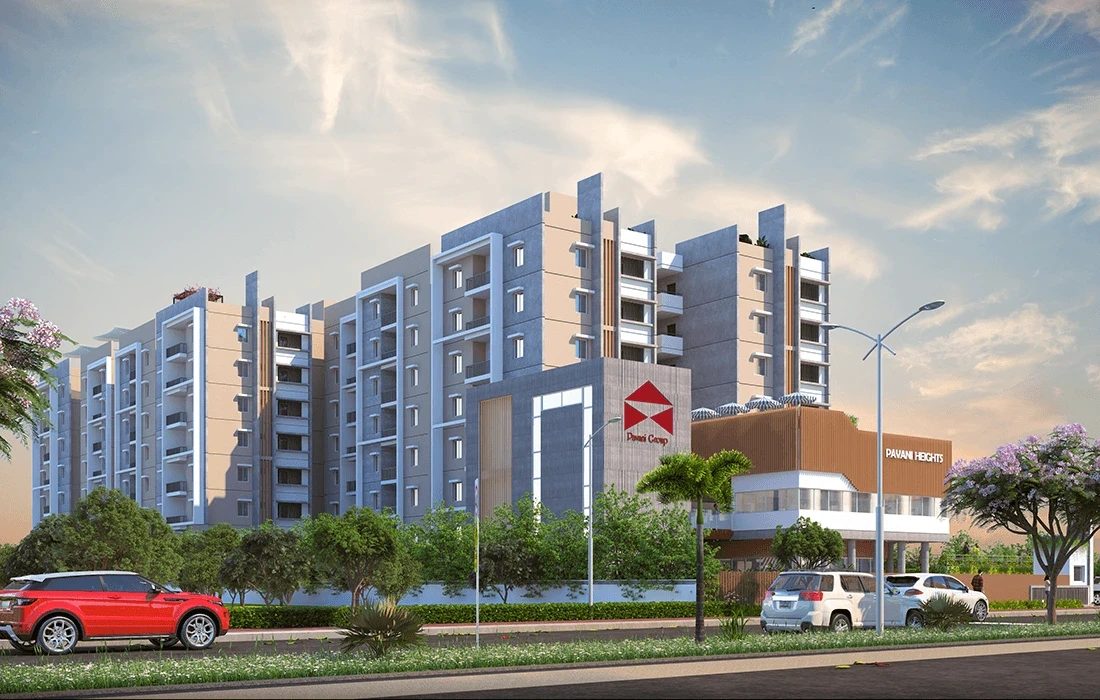Pavani Mirabilia
Whitefield, Bangalore
















Pavani Heights is a residential project that blends contemporary elegance with the promise of a refined lifestyle. Located in Horamavu, Bangalore, this development offers a selection of spacious 3 BHK apartments with premium finishes and well-planned layouts.
Every aspect of Pavani Heights is crafted to provide comfort and convenience, ensuring that residents experience a seamless blend of modernity and tranquility. The project embodies superior construction quality, featuring an RCC framework, vitrified flooring, engineered wooden doors, and aluminum/MS windows with safety grills, ensuring both aesthetic appeal and durability.
Master Bedroom-WallsOil Bound DistemperMaster Bedroom-FlooringVitrified TilesOther Bedrooms-FlooringVitrified TilesWallsOil Bound DistemperLiving Area-FlooringVitrified TilesStructureRCC Frame Structure
Explore exclusive new launch projects of Pavani Infra’s find Apartments, Villas or Plots property for sale at Bangalore. Grab the Early-bird launch offers, flexible payment plan, high-end amenities at prime locations in Bangalore.
Rs. 835.5 L
Rs. 835.5 L
Rs. 60,190
Rs. 9,55,989
Principal + Interest
Rs. 50,55,989


