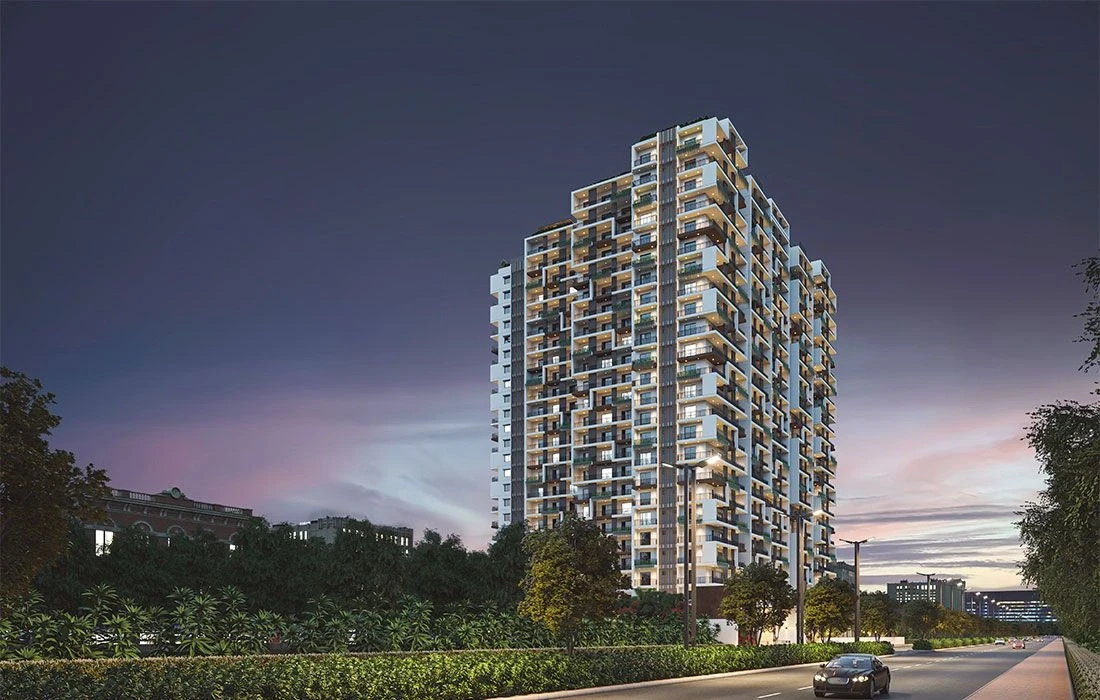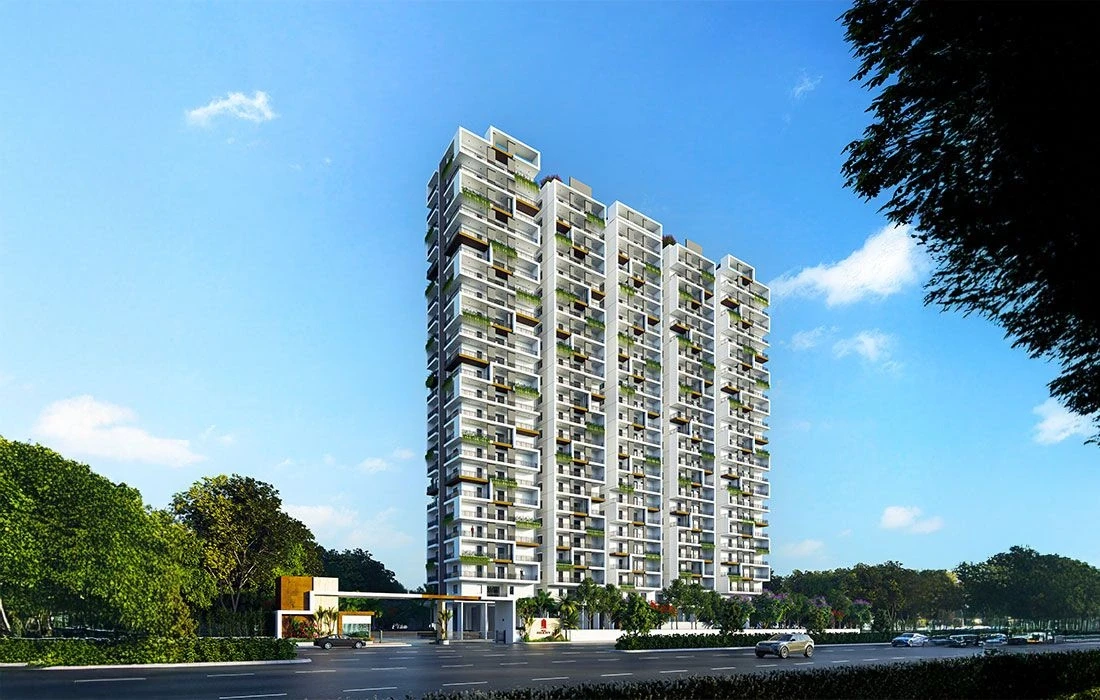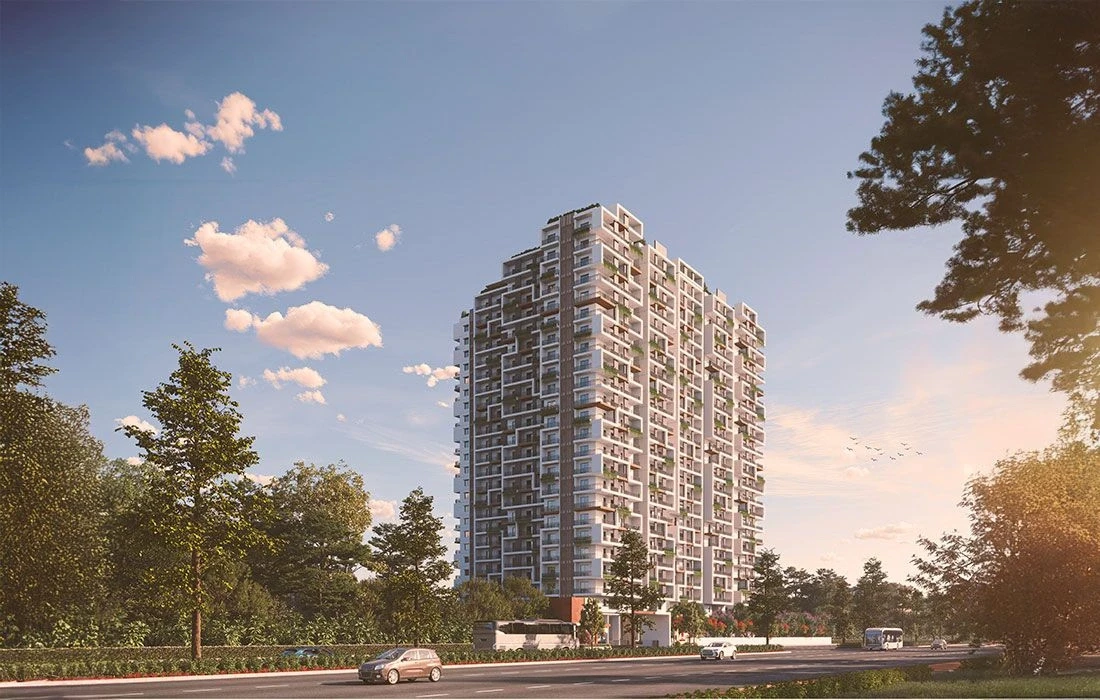Pavani Heights
Horamavu, Bangalore













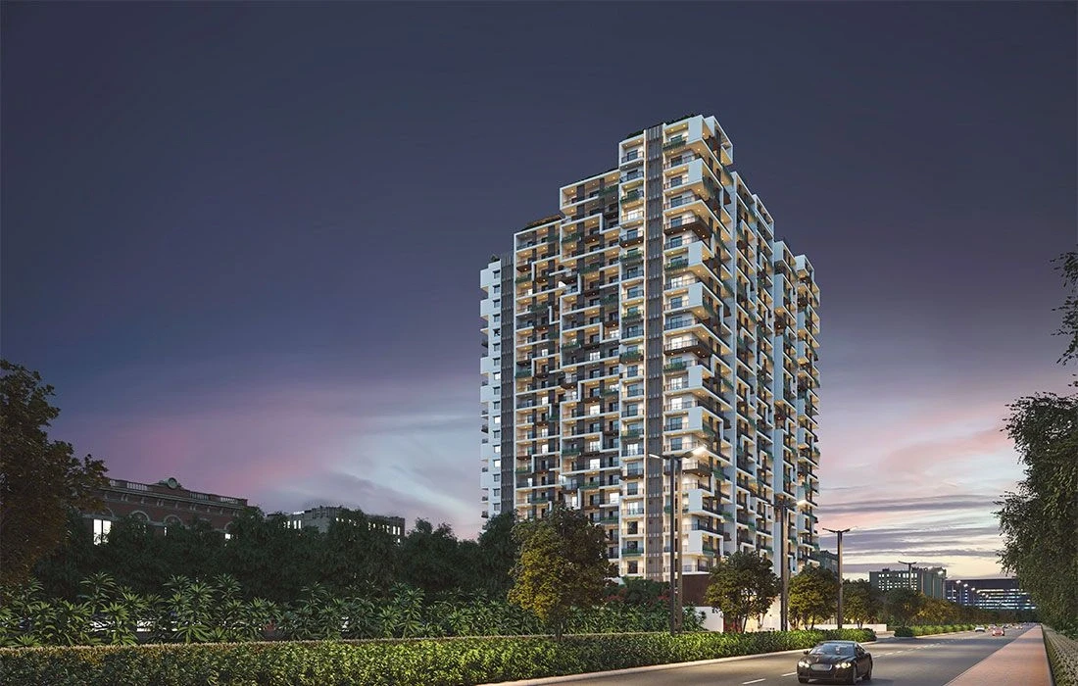
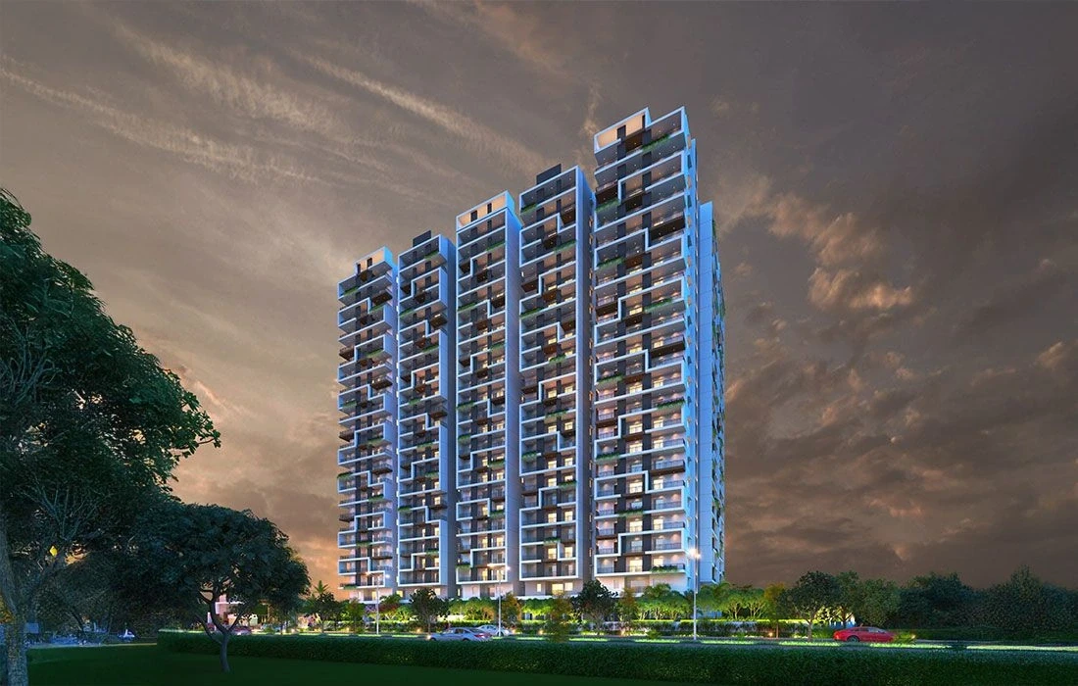
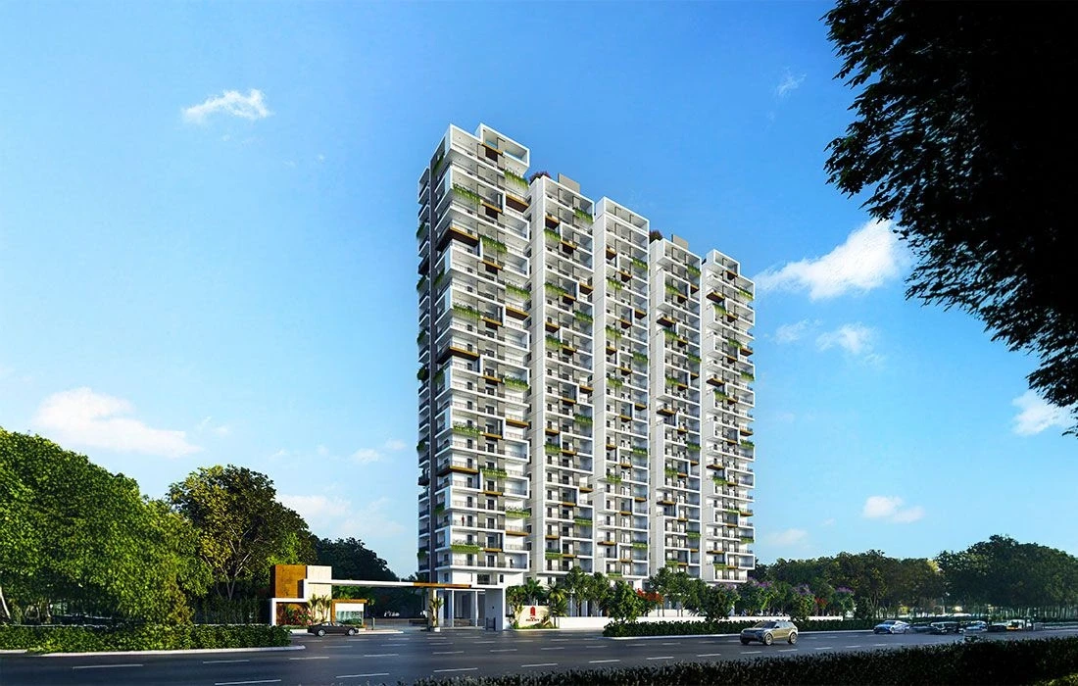
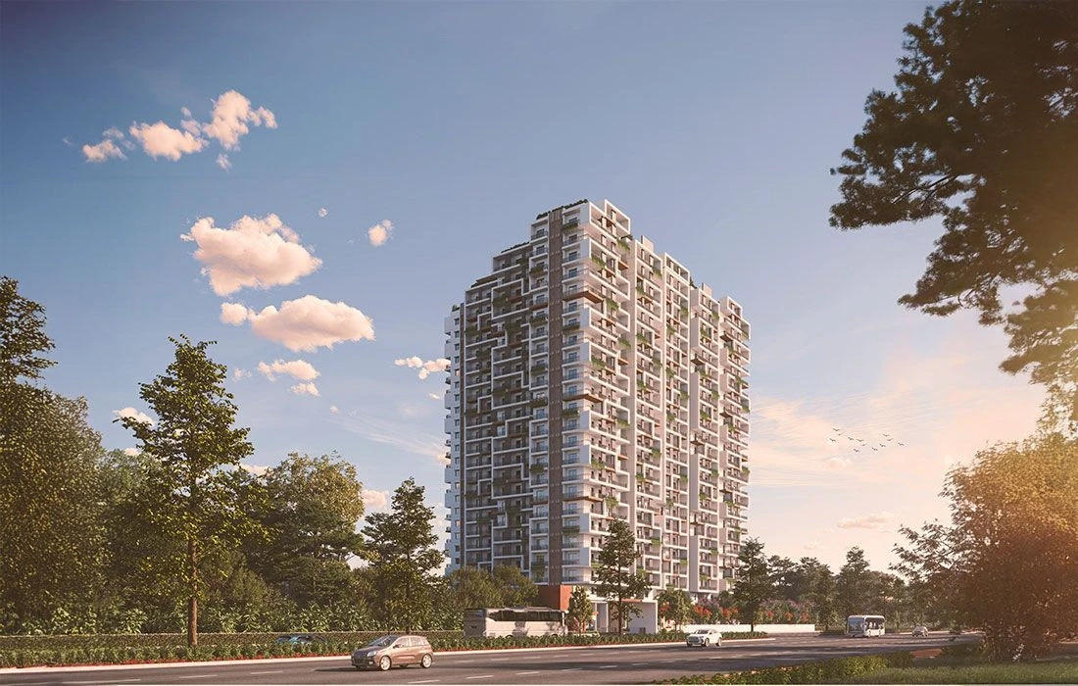
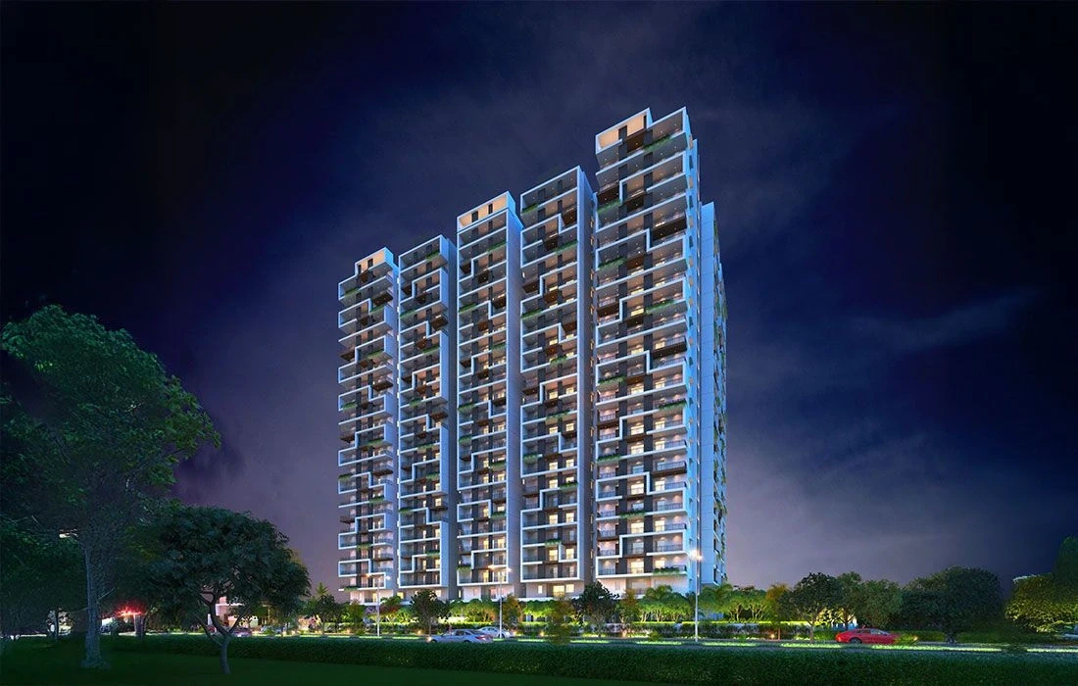
The Pavani Felicity is a well-designed project by the Pavani Infra. It is offering under-construction units. If you are looking at apartments, you should check out Pavani Felicity.
This thoughtfully planned development brings you a lifestyle that blends comfort and elegance. The project offers spacious apartments, ensuring ample space for your aspirations to take shape.
Launched in January 2023, Pavani Felicity is set for possession by December 2026. The project features a single tower comprising beautifully designed residences. Located in a prime location, opposite the Sapthapadi Convention Centre and adjacent to Hill County in Nizampet, this is where your journey towards a fulfilling home begins.
DOORS & WINDOWS All doors of 8ft height and 4ft Main Door & 3’6” Internal Doors and 3 ft bathroom doors: Moulded Acacia wood (Engineered wood) door frame and both side laminated flush shutter & S.S. hardware of reputed make with ISI brand Hardware Locks: Godrej / Doorset / Europa / equivalent
WINDOWS5 ft height, 3 Track UPVC Sliding windows with glass and mosquito mesh shutters.
FLOORINGMaster Bedroom: Best quality wood ceramic tiles with skirting Other Bedrooms, Living, Dining & Kitchen: Premium quality 800mm X 800mm vitrified tiles Bathrooms, Utilities & wash area: Acid-resistant, anti-skid 300mm x 300mm ceramics tiles of reputed Brand Balconies Acid-resistant, anti-skid ceramics tiles of reputed brandCorridors: A Combination of the Best quality granite and vitrified Tiles. Staircase Best quality polished kota stone for Landing, riser, threads & skirting Lift Cladding
FRENCH DOOR (if any) 8 ft height 3 Track UPVC Sliding Doors with glass and mosquito mesh shutters.
TILE CLADDING & DADOINGA combination of Best quality Granite and Vitrified Tiles, Bathrooms, Ceramic tiles dado of a reputed brand up to false ceiling height of size 300mm x 600mm Utility / Wash Area Ceramic tiles dado up to 3’0” height of size 300 x 600mmKitchen Treated water connection and provision of a water purifier Utility Provision for a washing machine and S.S. Single bowl sink with a granite counter Water meters. Individual water meters for all the flats to measure fresh water consumption
BATHROOMSWash basin with half pedestal of reputed make Kohler/ToTo/equivalent EWC with concealed flush tank, Hot and cold wall single lever diverter with head shower. Provision for geysers in all the bathrooms.
All C.P. fittings are of reputed make Grohae/Kohler / equivalent
ELECTRICAL
Concealed copper wiring of Havells/Anchor or equivalent make. Provision of Air-conditioners in all the bedrooms, Power outlets for geysers in all the bathrooms
Power plug for cooking range, chimney, refrigerator, microwave oven, and mixer grinder in the kitchen. Power plug points for TV in the Living and Master Bedroom, Miniature Circuit Breakers (MCB) & ELCB for each distribution board of Havells or equivalent make. Elegant designer modular electrical switches of Anchor/Schneider or equivalent make a phase power supply for all the flats.
TELECOM & INTERNET
Telephone point in the Living and Master bedroom intercom facility to all the units, connecting security, clubhouse and other common areas.
DTH / Cable TV
Provision for cable connection in the Master bedroom and the Living room
PAINTING
External: Two-coated exterior emulsion paint of a reputed brand (Asain/equivalent).Internal: Cement-based smooth putty finish with two coats of premium emulsion paint of a reputed brand over a coat of primer (make: Asian/equivalent)
ELEVATORS
Branded automatic lifts with Stainless steel car finishing, LED Lights, regular fan & CC Camera (Johnson/KONE/equivalent)
GENERATOR
100% DG set backup for all the flats, common areas and clubhouse
Explore exclusive new launch projects of Pavani Infra’s find Apartments, Villas or Plots property for sale at Hyderabad. Grab the Early-bird launch offers, flexible payment plan, high-end amenities at prime locations in Hyderabad.
Rs. 163 L
Rs. 163 L
Rs. 60,190
Rs. 9,55,989
Principal + Interest
Rs. 50,55,989





