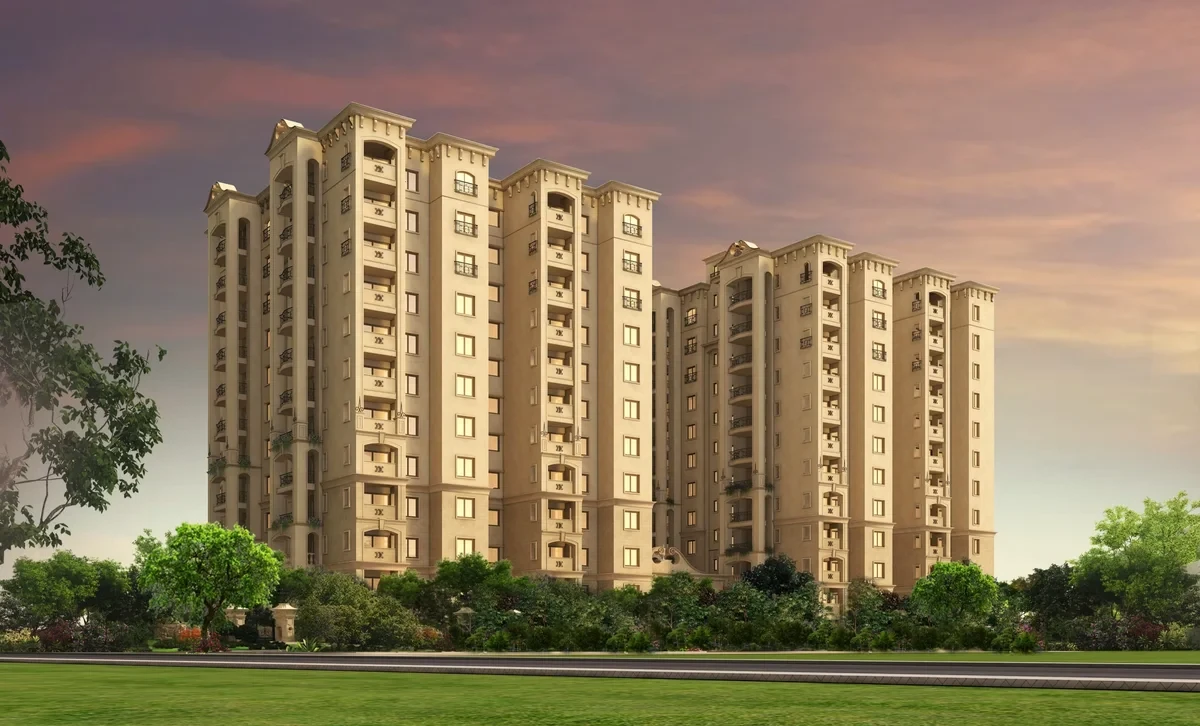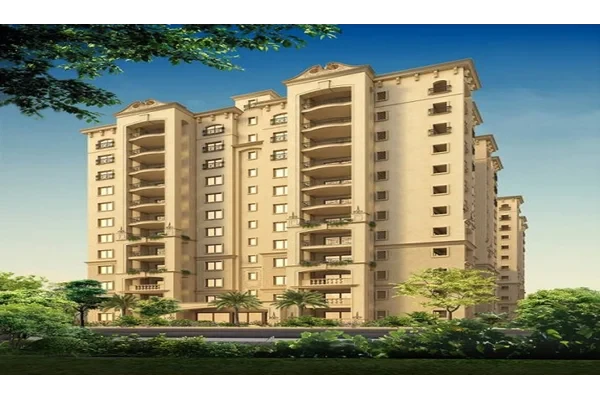Legacy Salvador
Yelahanka, Bangalore















Legacy Saviero – Ready-to-Move 2 & 3 BHK Apartments in Horamavu, Bangalore
Legacy Saviero in Horamavu, Bangalore, is a premium ready-to-move housing society offering beautifully designed 2 BHK and 3 BHK apartments that perfectly blend comfort, functionality, and style. Each home has been thoughtfully planned to provide ample natural light, ventilation, and modern aesthetics for a superior living experience.
Located in the fast-developing suburb of Horamavu, Legacy Saviero enjoys excellent connectivity to major IT hubs, educational institutions, healthcare facilities, and entertainment zones. With families already moving in, it offers a vibrant and secure community environment ideal for modern urban living.
Project Highlights
Project Type: Ready-to-Move Apartments
Configuration: 2 BHK & 3 BHK Spacious Homes
Location: Horamavu, Bangalore
Lifestyle: Elegant Architecture, Modern Amenities & Peaceful Surroundings
At Legacy Saviero, experience the perfect balance between contemporary living and serene comfort — a place where your dream home truly comes to life.
COMMON AREAS
Flooring: Rustic tile flooring across all corridors
Staircase: Natural stone steps with modern railings
Elevators: Plush interiors
INFRASTRUCTURE
Structure: RCC framed structure
Walls: Concrete block masonry
Paint: Plastic emulsion for walls and ceilings
Flooring: Stain free vitrified tiles with a rich glossy finish
Doors: Solid wooden frame with flush shutters and architraves
Windows: Champagne brown finish, anodized aluminium windows with mosquito mesh
BATHROOMS
Washrooms: Aesthetically designed rest rooms with sanitary ware and CP fittings of Kohler/equivalent brand
Flooring: Anti skid flooring with 4' cladding in the shower area
Showers: Shower partitions to keep the bathroom clean and dry at all times
Vanity counter: Granite counter with under counter washbasins
KITCHEN AND UTILITY
Granite counter: With 2 feet tiling above the counter in the utility room
Sinks: Double bowl sink in utility
Centralized gas supply: Through reticulated pipes, from the gas bunker to your kitchen, available 24x7
Modular kitchen: Provisions for electric chimney, hob and water purifier
ELECTRICAL
Electrical points: Ample number of points with modular switches
TV and telephone: Separate wiring for DTH and telephone points in the living room
Air-conditioning: Inverter air conditioners in the living, dining and all bedrooms
Explore exclusive new launch projects of Legacy Global Projects’s find Apartments, Villas or Plots property for sale at Bangalore. Grab the Early-bird launch offers, flexible payment plan, high-end amenities at prime locations in Bangalore.
Rs. 119 L
Rs. 119 L
Rs. 60,190
Rs. 9,55,989
Principal + Interest
Rs. 50,55,989

