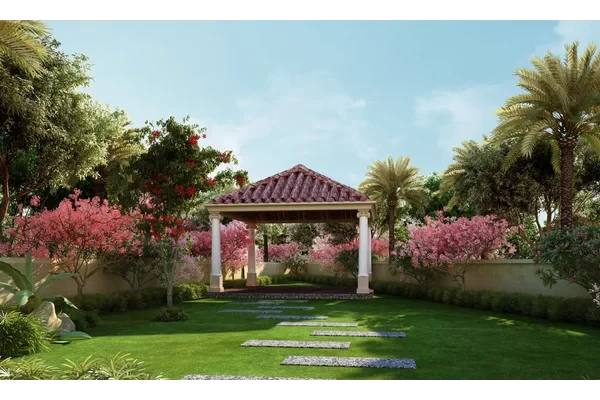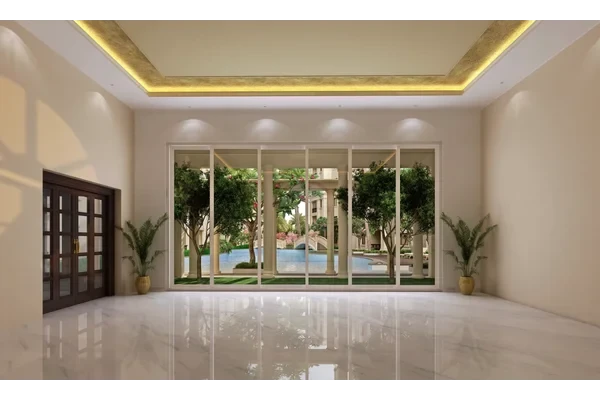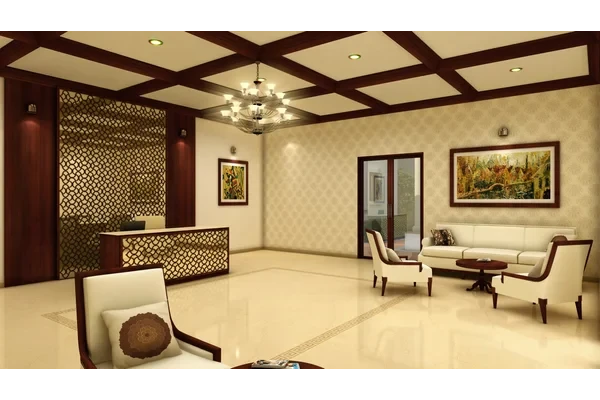Legacy Cirocco
Jakkur, Bangalore













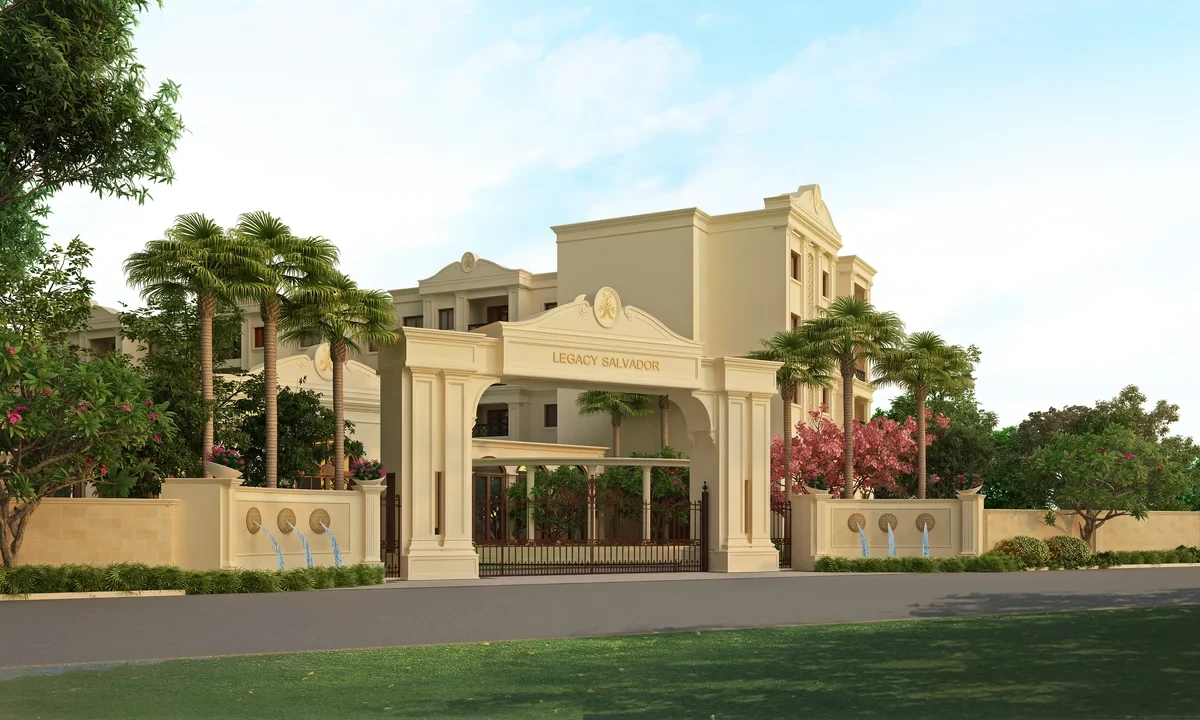
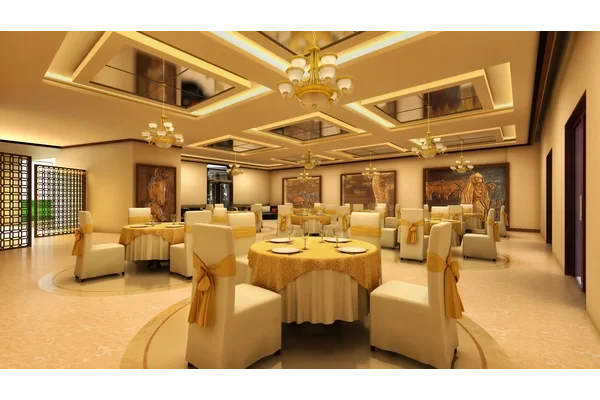
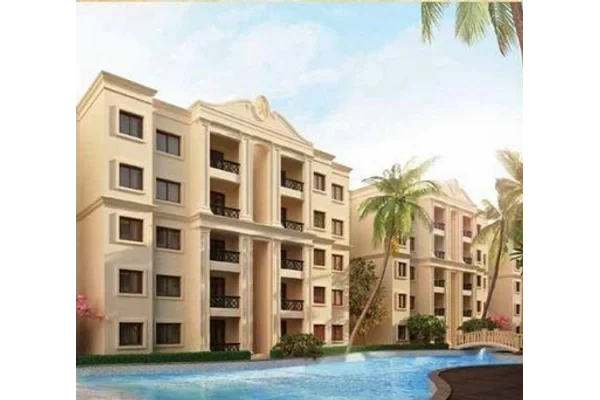
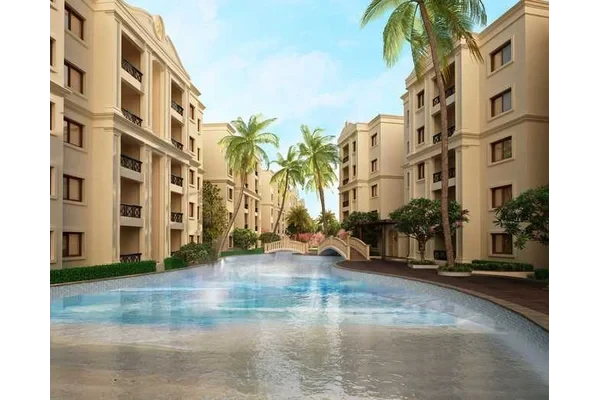
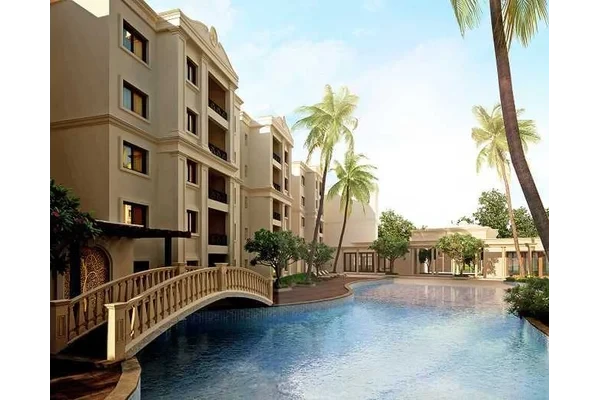
Legacy Salvador – Ready-to-Move Apartments in Yelahanka, Bangalore
Legacy Salvador in Yelahanka, Bangalore, is a ready-to-move premium housing society offering thoughtfully designed 2 BHK and 3 BHK apartments that combine comfort, style, and convenience. Crafted with precision to meet modern lifestyle expectations, these homes provide spacious layouts, elegant interiors, and high-quality finishes — perfect for families seeking a refined living experience.
Located in one of North Bangalore’s most well-connected neighborhoods, Legacy Salvador ensures easy access to schools, hospitals, shopping centers, and major employment hubs. With families already residing here, it’s a thriving community ready to welcome new homeowners.
Project Highlights
Project Type: Ready-to-Move Apartments
Configuration: 2 BHK & 3 BHK Units
Location: Yelahanka, Bangalore
Lifestyle: Comfort, Convenience & Contemporary Design
Legacy Salvador stands out as a benchmark in premium living — offering the perfect mix of urban convenience and serene surroundings for a fulfilling lifestyle in Yelahanka.
STRUCTURE
RCC framed structure
FLOORING
Rustic tile flooring in all corridors
Stain free vitrified tiles with glossy finish
STAIRCASE
Natural stone steps with modern railing
WALLS
Concrete block masonry
PAINTS
Plastic emulsion for wall an ceiling
DOORS
Main: Hardwood frame with melamine polished shutters and architraves
Internal: Solid wood frame with flush doors
BALCONIES AND WINDOWS
Champagne brown finish sliding aluminium windows
Doors with mosquito mesh
BATHROOMS
Washroom: Aesthetically designed washrooms with modern sanitary ware and CP fittings
Flooring: Anti skid tile flooring with 4' cladding in dry area and 7' cladding in shower area
Shower partitions for clean and dry bathrooms
Vanity counter in all bathrooms
KITCHEN
Centralized gas connection: 24 hours metered LPG gas supply through reticulated pipes direct to the kitchen
Modular kitchen: Provisions for electric chimney, hob and water purifier
ELECTRIFICATION
Ample number of points with modular switches
Separate wiring for DTH and telephone points provided
Inverter AC in all bedrooms
UTILITY ROOMS
Out of sight seperate space with granite counter top with double bowl sinks for all domestic needs including washing machine and dish washer points
Explore exclusive new launch projects of Legacy Global Projects’s find Apartments, Villas or Plots property for sale at Bangalore. Grab the Early-bird launch offers, flexible payment plan, high-end amenities at prime locations in Bangalore.
Rs. 132 L
Rs. 132 L
Rs. 60,190
Rs. 9,55,989
Principal + Interest
Rs. 50,55,989





