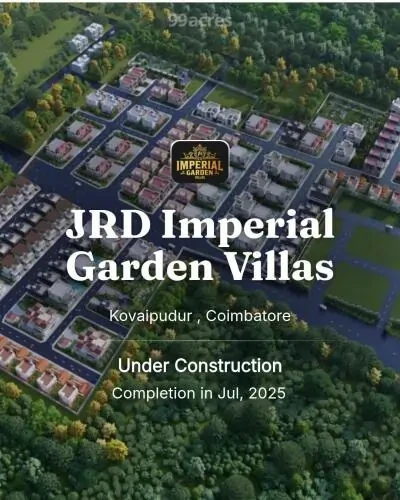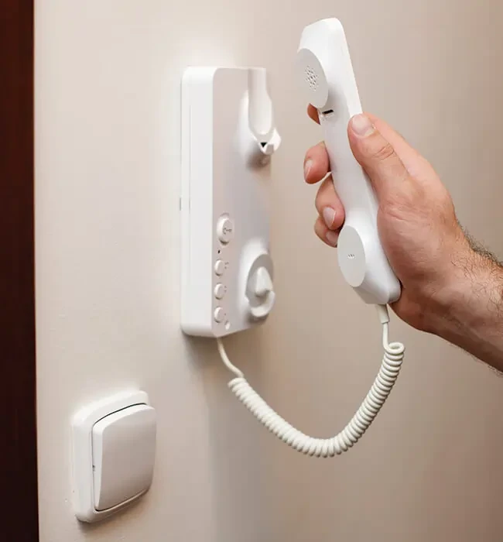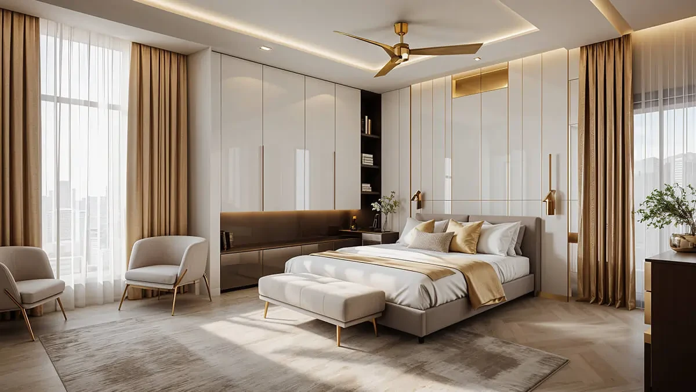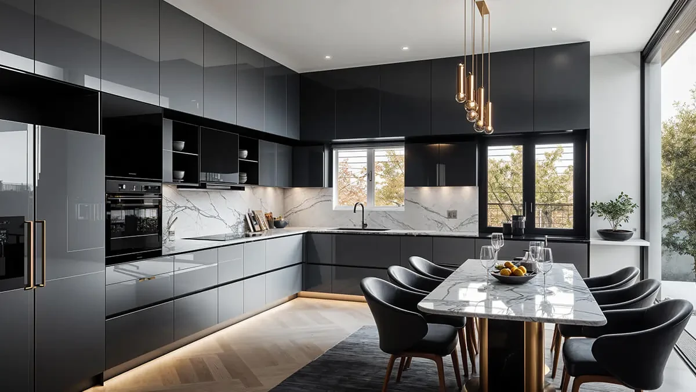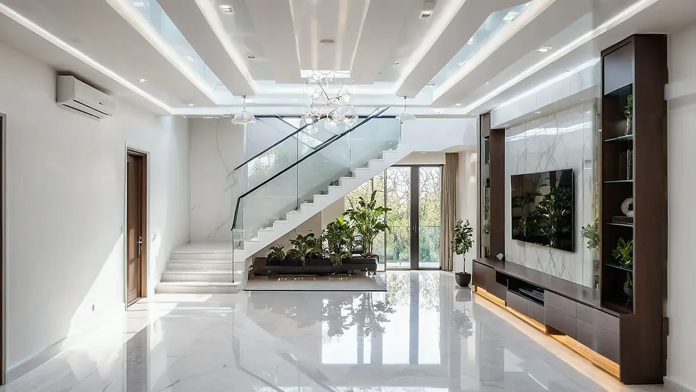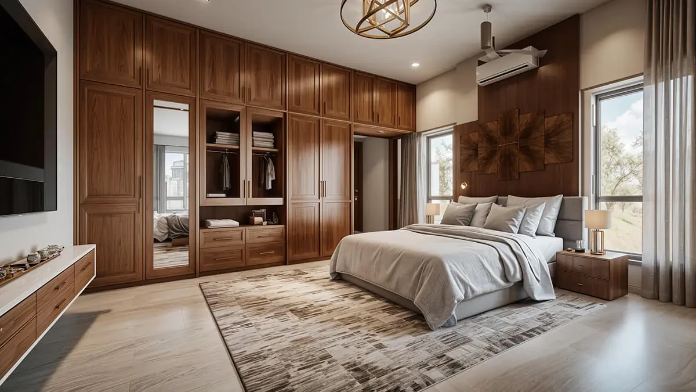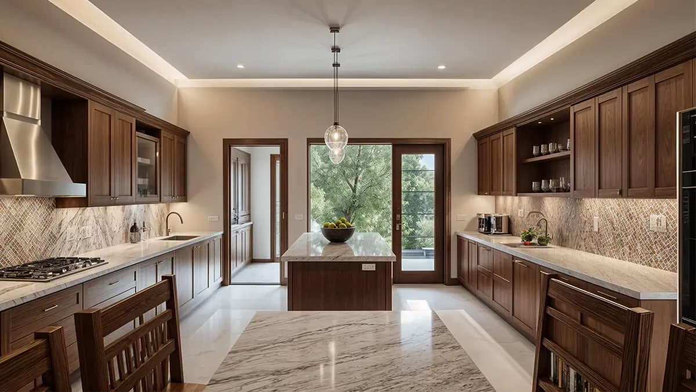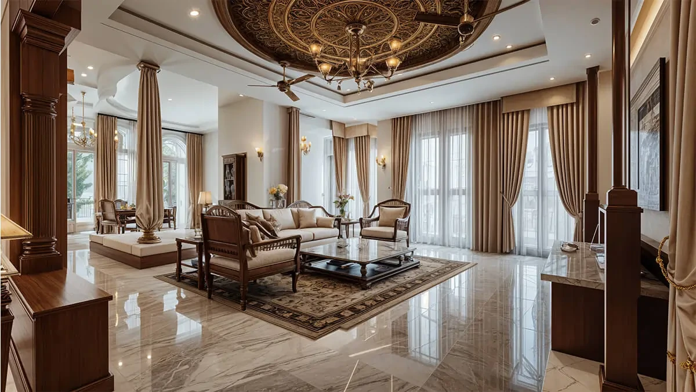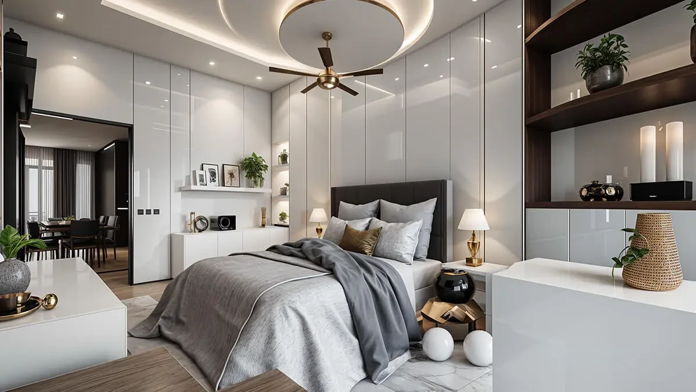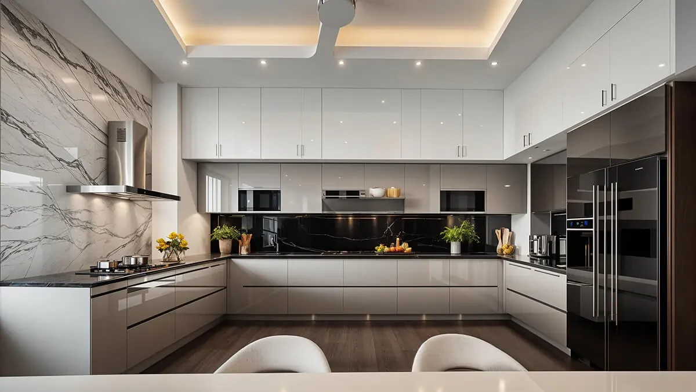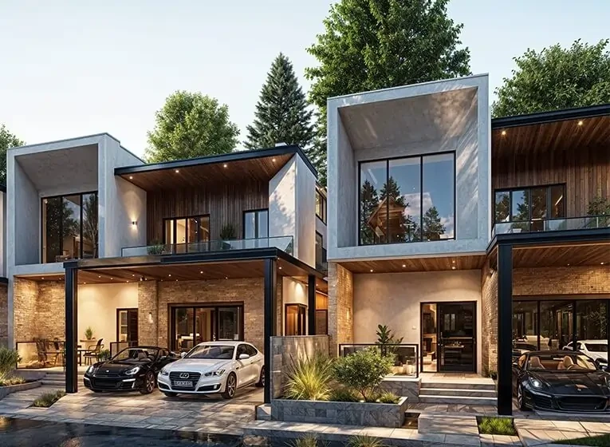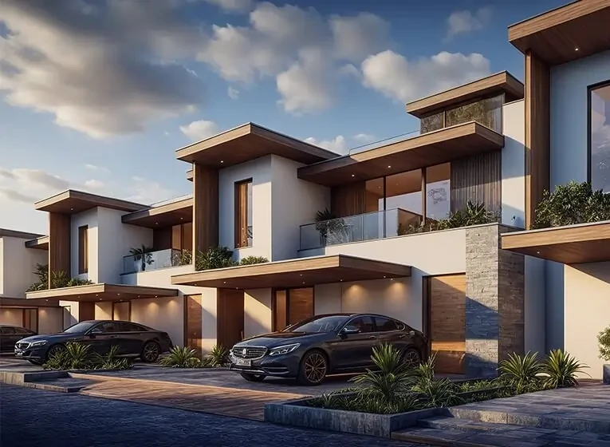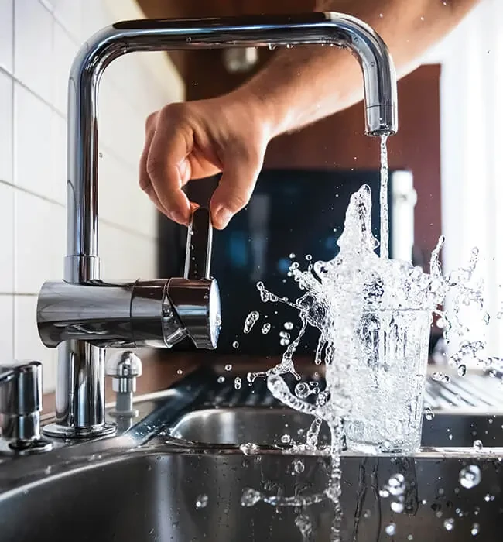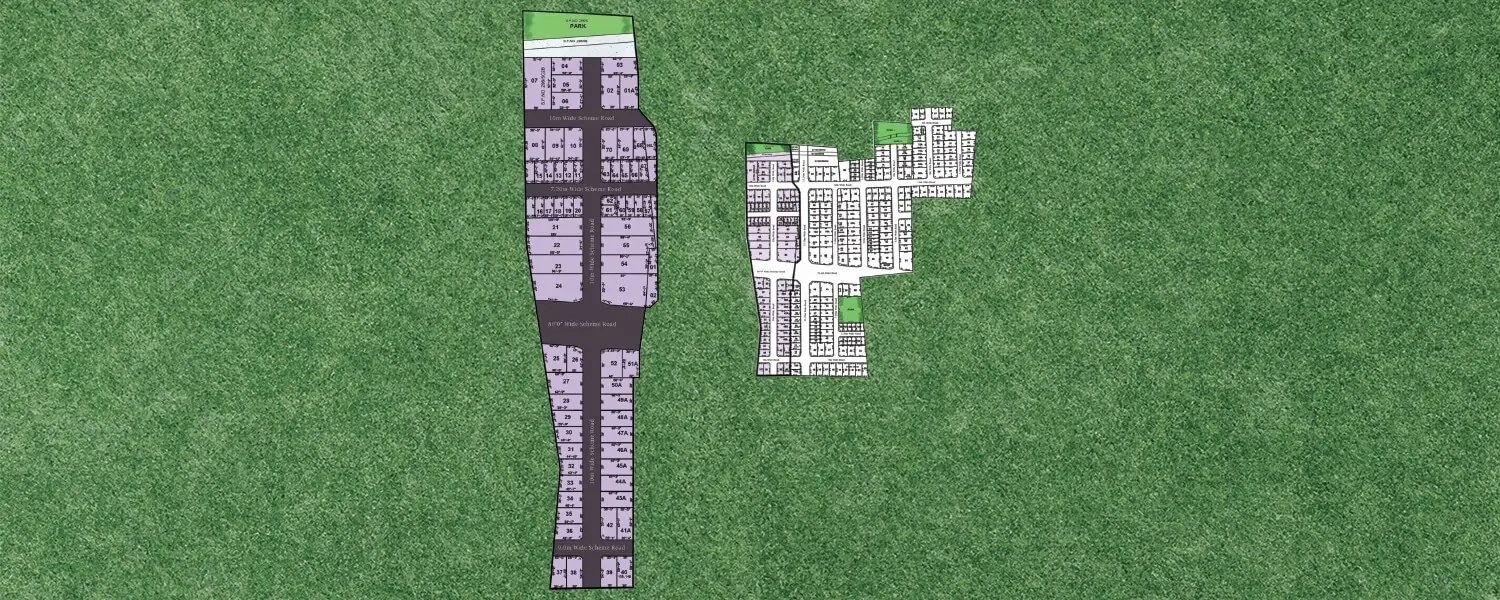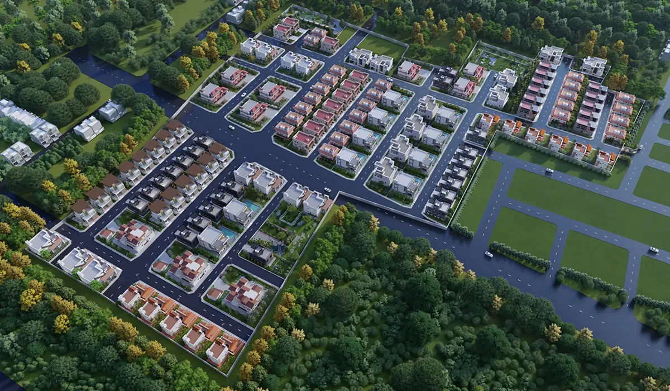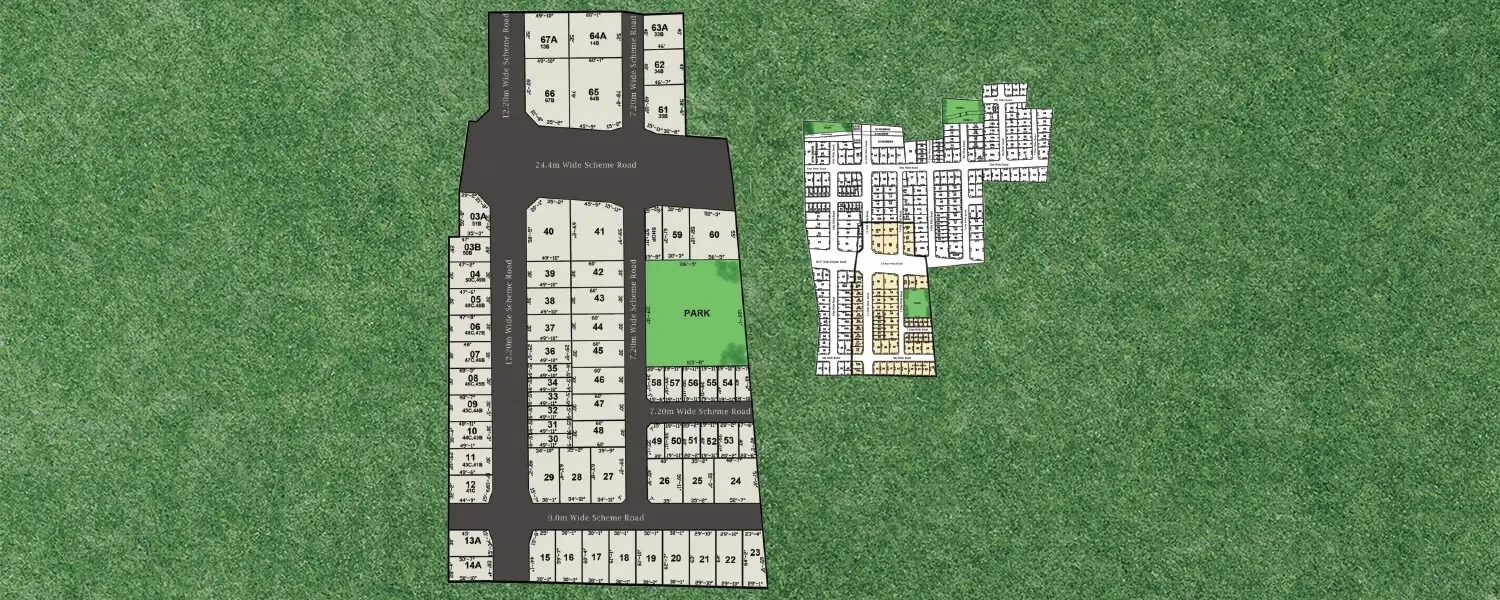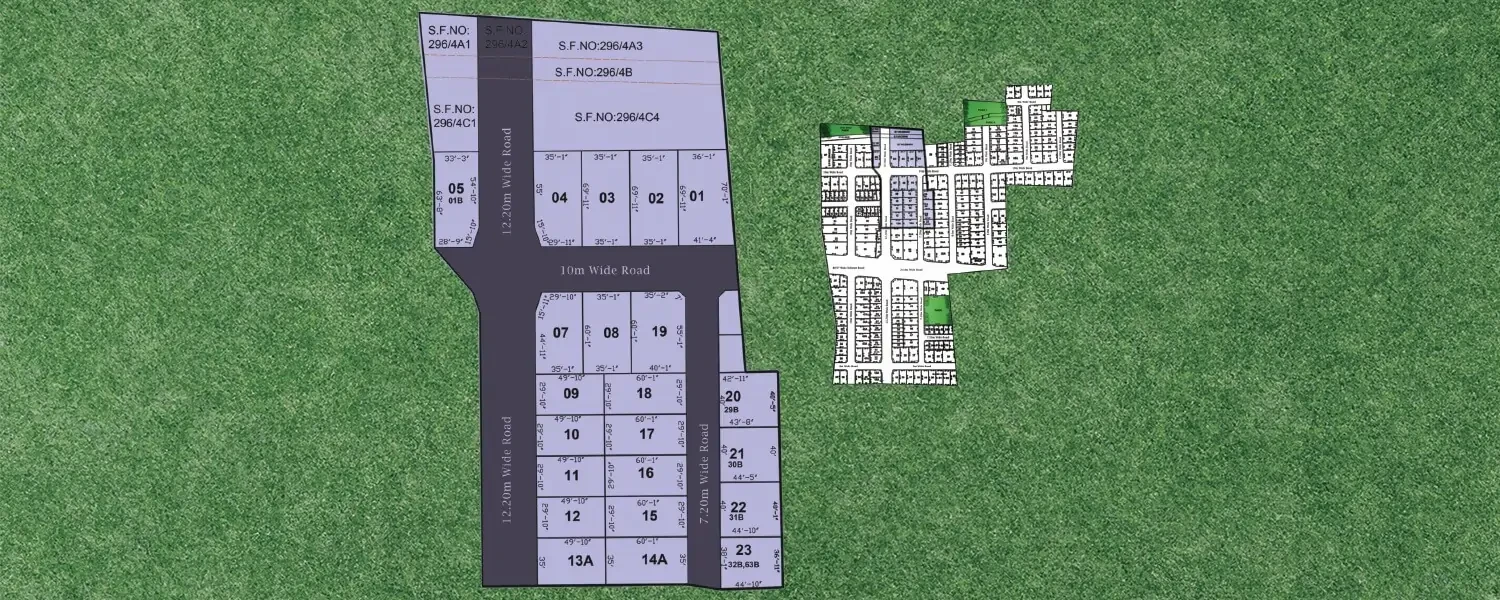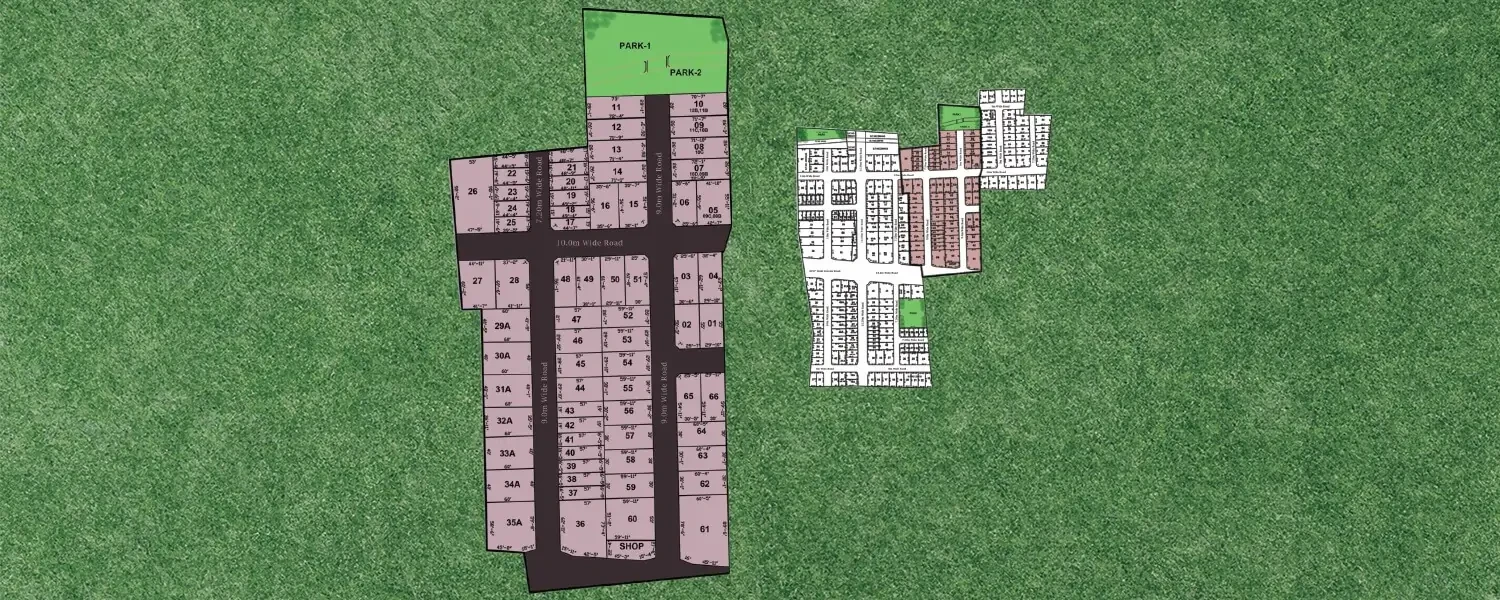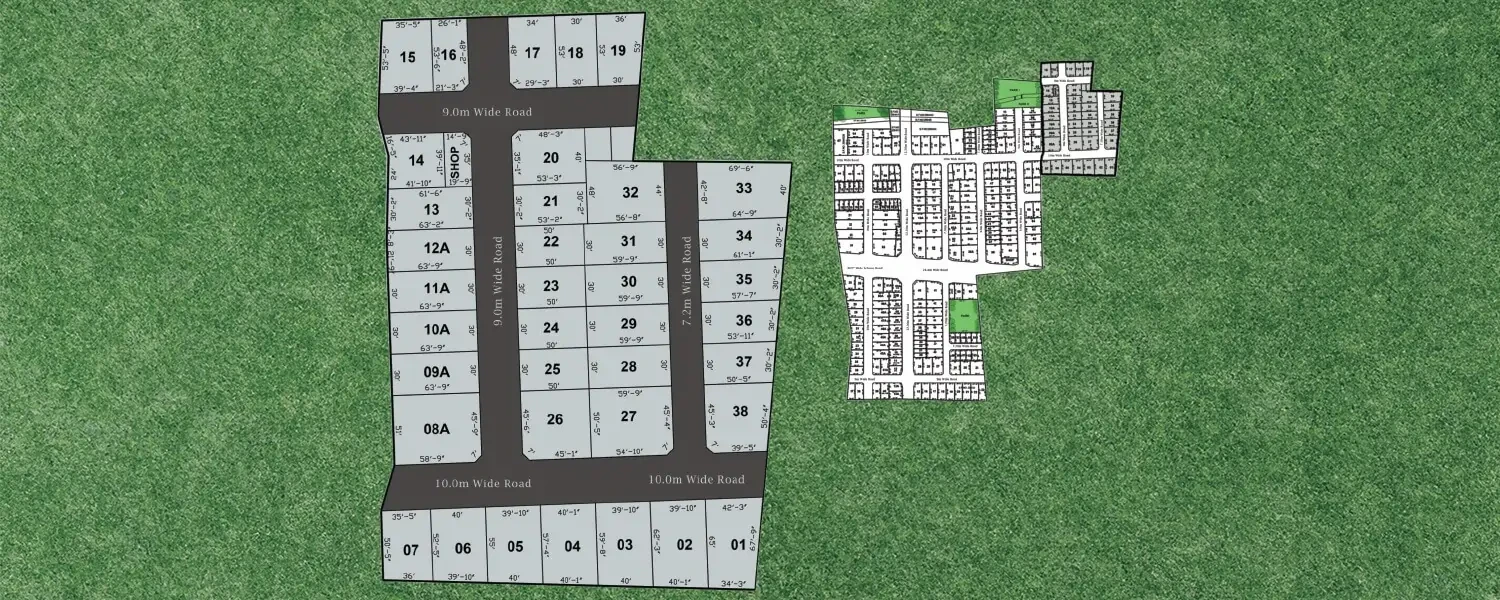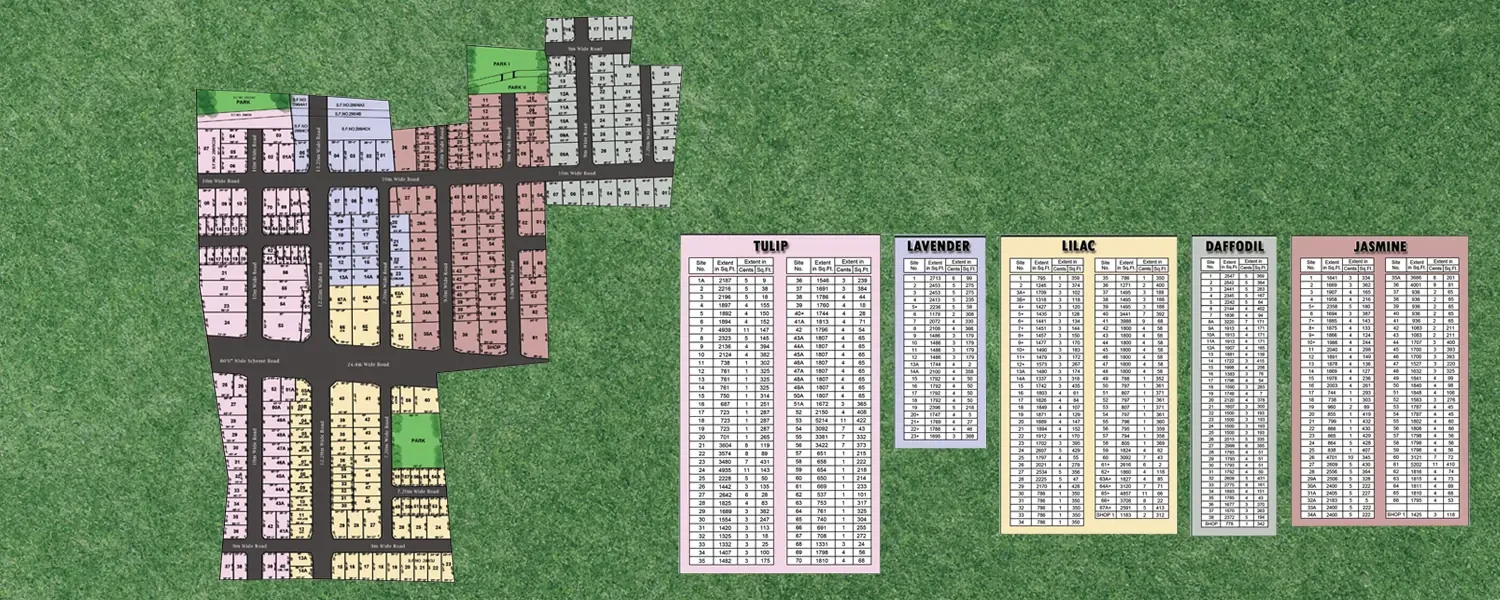JRD Platinum Pavilion Villas
Vadavalli, Coimbatore











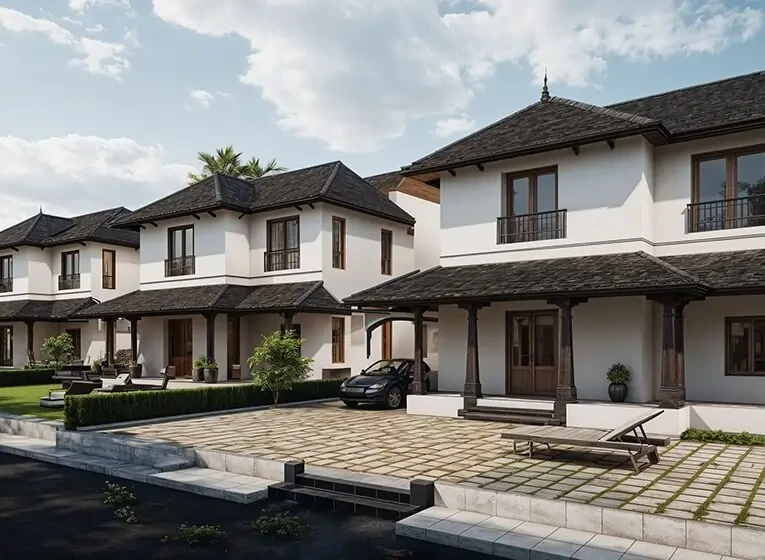

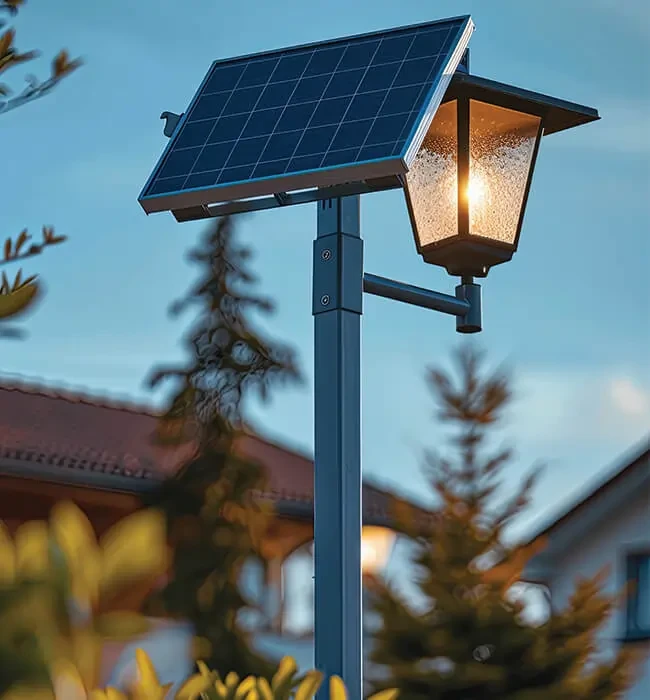
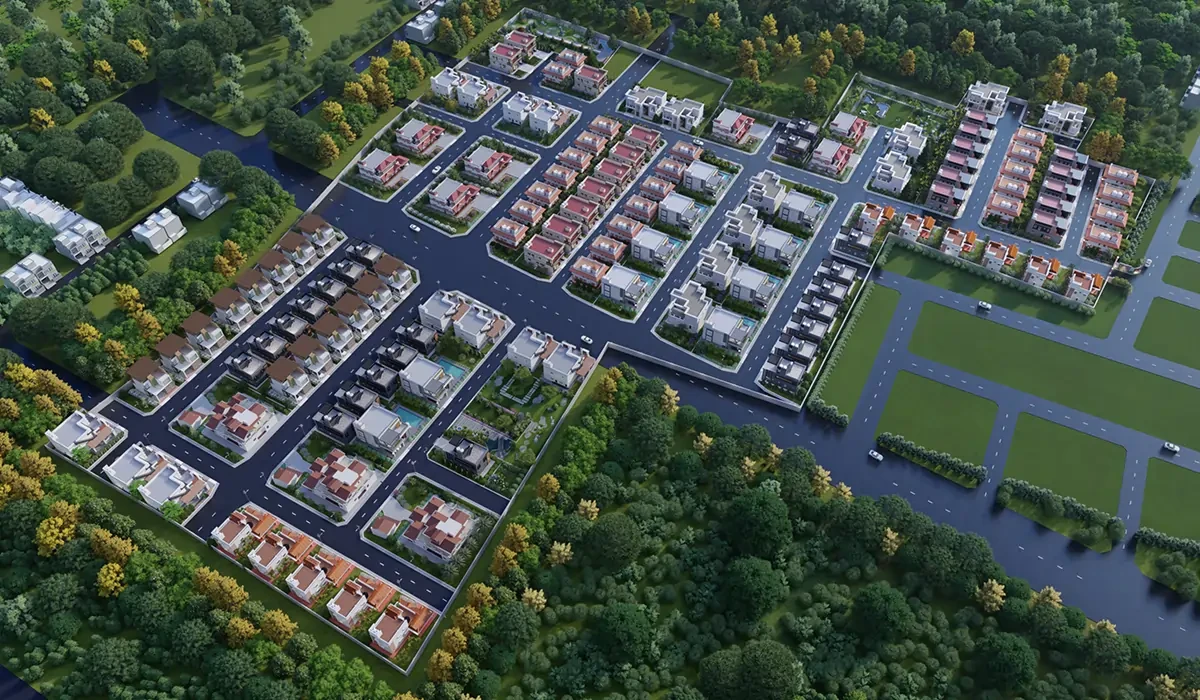

Imperial garden villas
JRD's Imperial Garden Villas is an invitation to live your best life. A life you deserve, a life you always desired. It is a project steeped in luxury; from an expansive area that accommodates 264 plots and 3 shopping sites to the capacity to house 200 custom-built villas. The best-in-class amenities are designed to be at your disposal, bringing luxury truly at your doorstep. But it is not just the tangible luxury that the project offers. More importantly, it is the intangible – like the luxury of time spent with loved ones in your cosy home, the luxury of company with a like- minded community in the club house, and the luxury of spending me-time amidst nature. After all, life is all about these small moments, and it is these moments that add up to make lasting memories.
Traditional Villas
For those who find their roots in the traditional, JRD’s Traditional Villas will take you back to a bygone era. Steeped in tradition, they are an ode to a glorious history that is ageless, and timeless.
Contemporary Villas
In the singular calmness of The Acres’ lagoons, water becomes a canvas for both leisure and play. Nestled within this aquatic playground are swimmable lagoons and floating decks inviting you for a refreshing dip all year round.
Cosmopolitan Villas
Welcome to the good life with JRD's Cosmopolitan Villas. An opportunity to escape into a world that is designed to be all yours. Bespoke, beautiful and beyond imagination.
🏠 Project Overview
Location: Off Mettupalayam Road, Coimbatore (Kovaipudur)
Total Area: Approximately 18 acres
Configuration:
Villas: 3, 4 & 5 BHK (Mostly G+1 design)
Total Units: 264 plots / villas
🧱 Construction & Structural Specifications
Structure: RCC framed structure with M20 grade concrete, designed for single and double storey villas
Foundation: Footing up to 6 feet depth with sand bed and PCC
Columns & Beams: Reinforced steel rods (16/12/10 mm), beams per span as per design
Walls: 9-inch external red brick walls; 4.5-inch internal partitions
Floor-to-Floor Height: Approx. 10 ft for single storey, 20 ft for double storey villas
Anti-Termite Treatment: Provided
🛋 Interior & Finishes
Living & Dining: Premium vitrified tiles (size varies, typically 800x800 mm or 600x600 mm)
Bedrooms & Kitchen: Vitrified tiles
Bathrooms: Anti-skid ceramic tiles
Outdoor Areas: Anti-skid ceramic tiles on terrace and common areas
Staircase: Granite flooring
🎨 Wall & Ceiling Finishes
Internal Walls & Ceilings: 3 coats putty with premium emulsion paint
Exterior Walls: Weatherproof emulsion paint (Asian/Dulux or equivalent)
Bathroom Walls: Tiles up to 7 ft height, above which putty and paint
Powder Room Walls: Tiles up to 4 ft height, above which putty and paint
Grills & Railings: Zinc chromite primer with enamel paint
🍽 Kitchen & Utility
Electrical Provisions: For hob, chimney, water purifier, washing machine, dishwasher
Plumbing Provisions: Water inlet/outlet for sink, water purifier, washing machine, dishwasher
Countertop, wall dado, and sink: Not part of standard specifications
🚪 Doors & Windows
Main Door: Teak wood frame and shutter with designer molding and digital lock (Yale/Godrej)
Bedroom Doors: Seasoned wood frame with molded shutter and quality hardware
Bathroom Doors: Seasoned wood frame with waterproof shutter
Balcony/Utility Doors: Seasoned wood or UPVC with waterproof shutter
Windows: UPVC with plain glass and MS safety grills
French Doors: UPVC with toughened glass, no grills
Ventilators: UPVC with louvered glass and safety grills
🛁 Bathroom Specifications
Sanitaryware: American Standard / Kohler or equivalent
CP Fittings: Grohe / Kohler or equivalent
Master Bathroom: Overhead 3-function shower, glass shower partition, counter washbasin, concealed cistern (Geberit)
Other Bathrooms: Overhead shower, counter washbasin, concealed cistern
Pipelines: Concealed CPVC for hot/cold water, UPVC for plumbing, PVC for drainage
🌿 Smart Features & Sustainability
Smart Homes: Google Home / Alexa enabled (planned)
Solar Water Heaters: Provided for all villas
Power Backup: 100% backup for common areas
Vaastu Compliance: Designed with zero dead space, fully compliant
Gated Community: 24/7 security surveillance
Landscaping: Well-planned green spaces around villas
Explore exclusive new launch projects of Jrd Realtorss’s find Apartments, Villas or Plots property for sale at Coimbatore. Grab the Early-bird launch offers, flexible payment plan, high-end amenities at prime locations in Coimbatore.
Rs. 399 L
Rs. 399 L
Rs. 60,190
Rs. 9,55,989
Principal + Interest
Rs. 50,55,989





