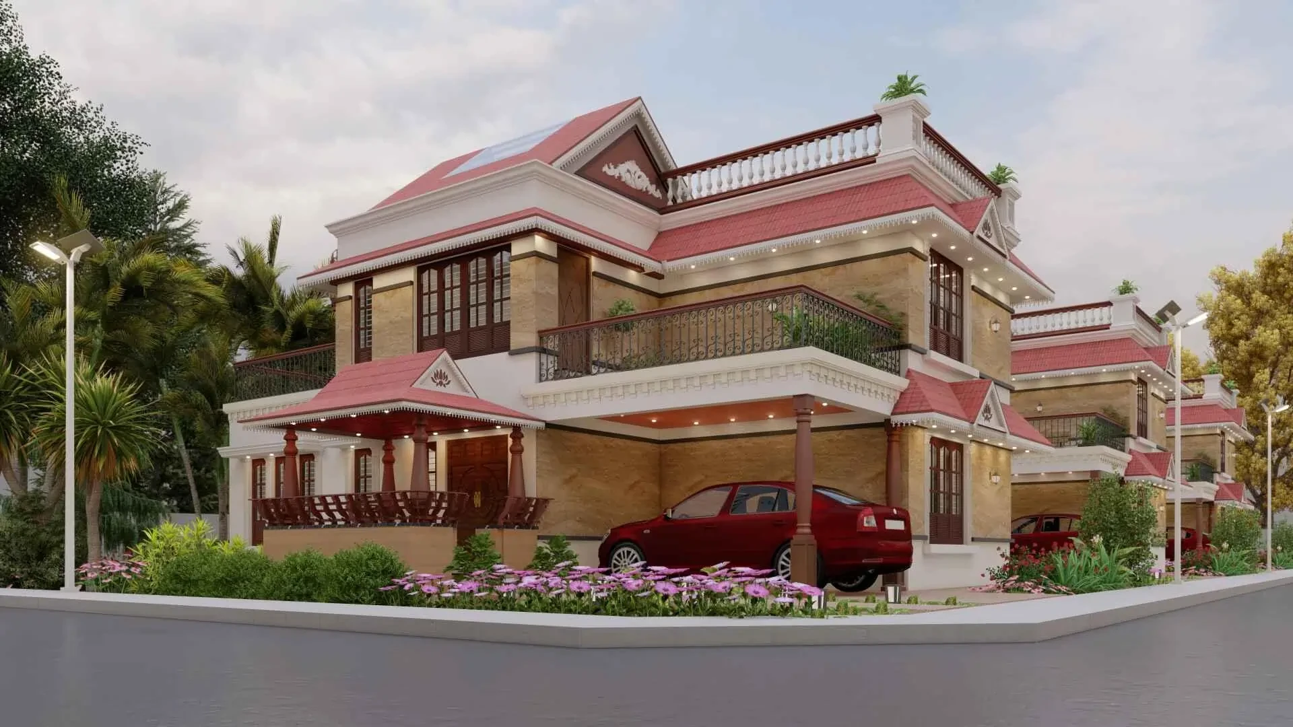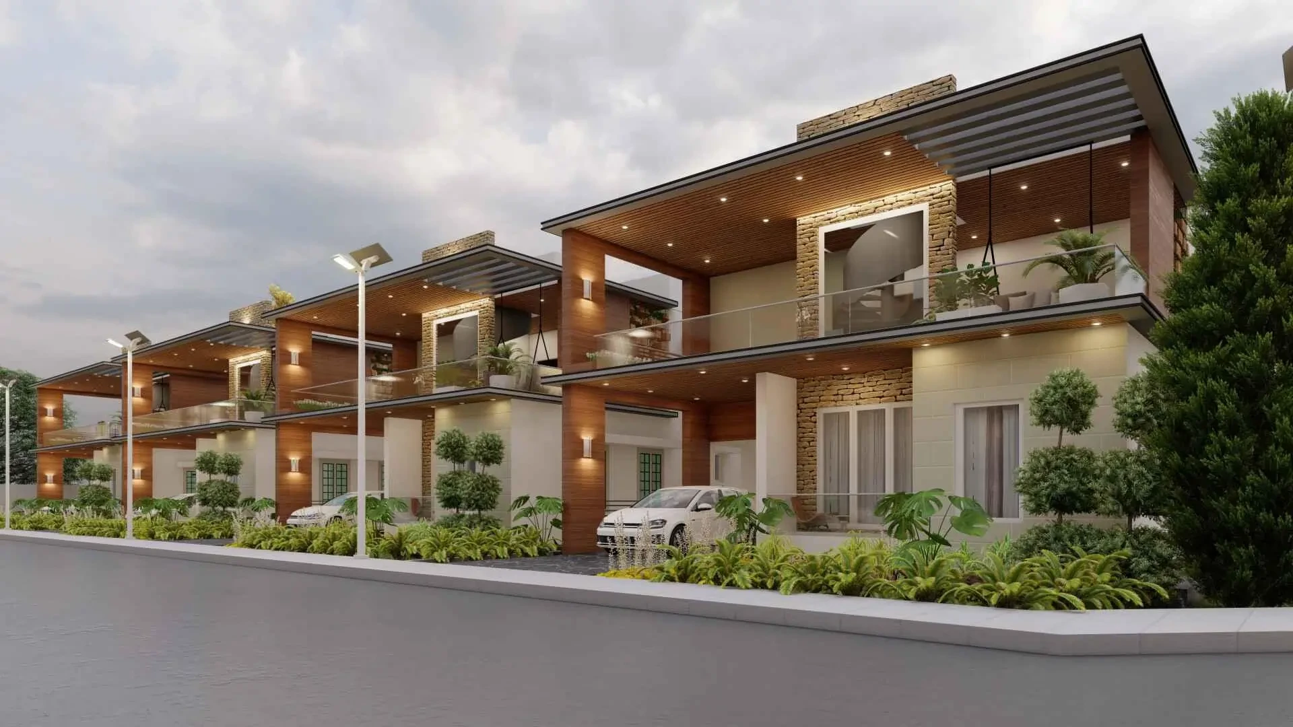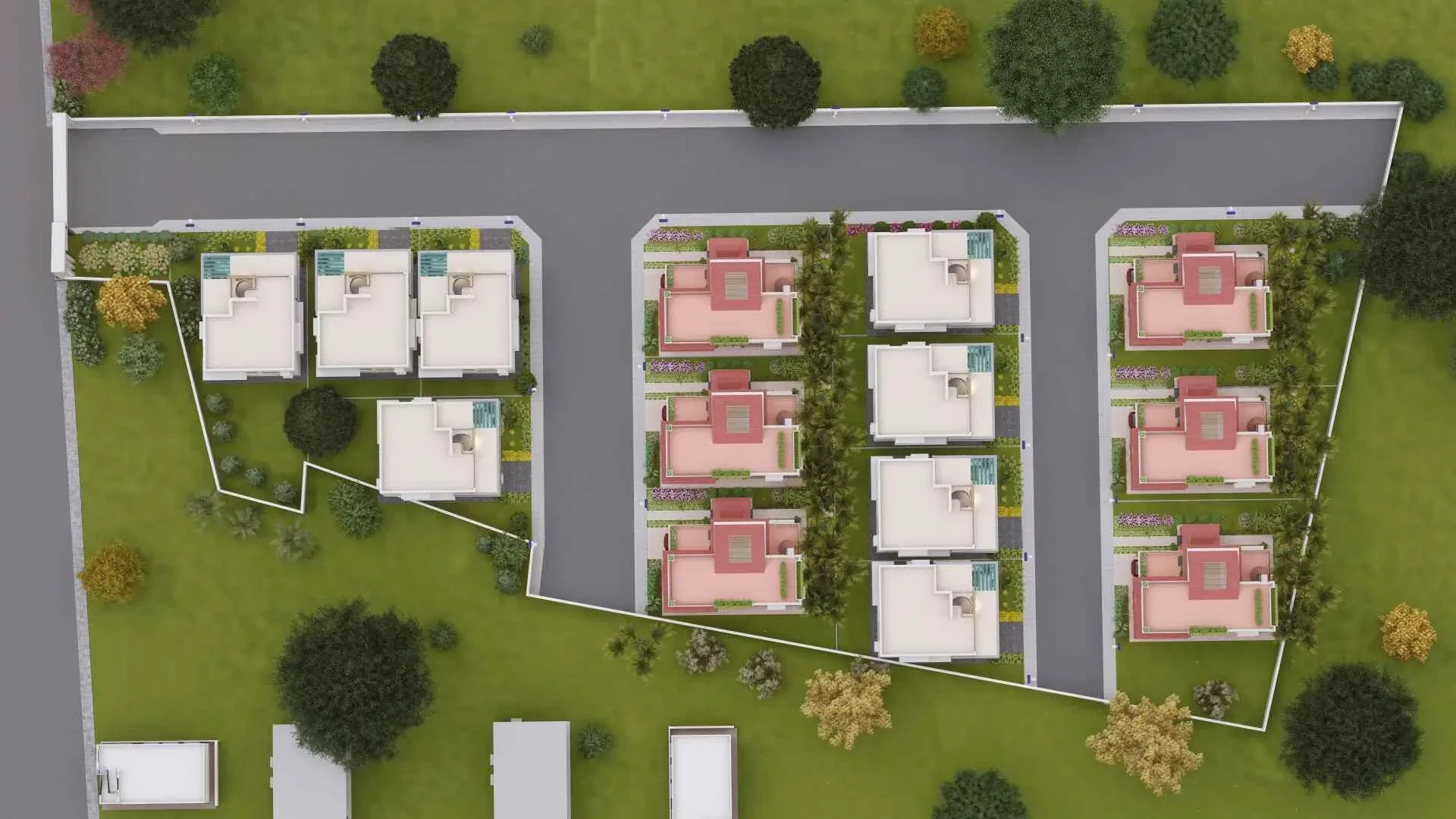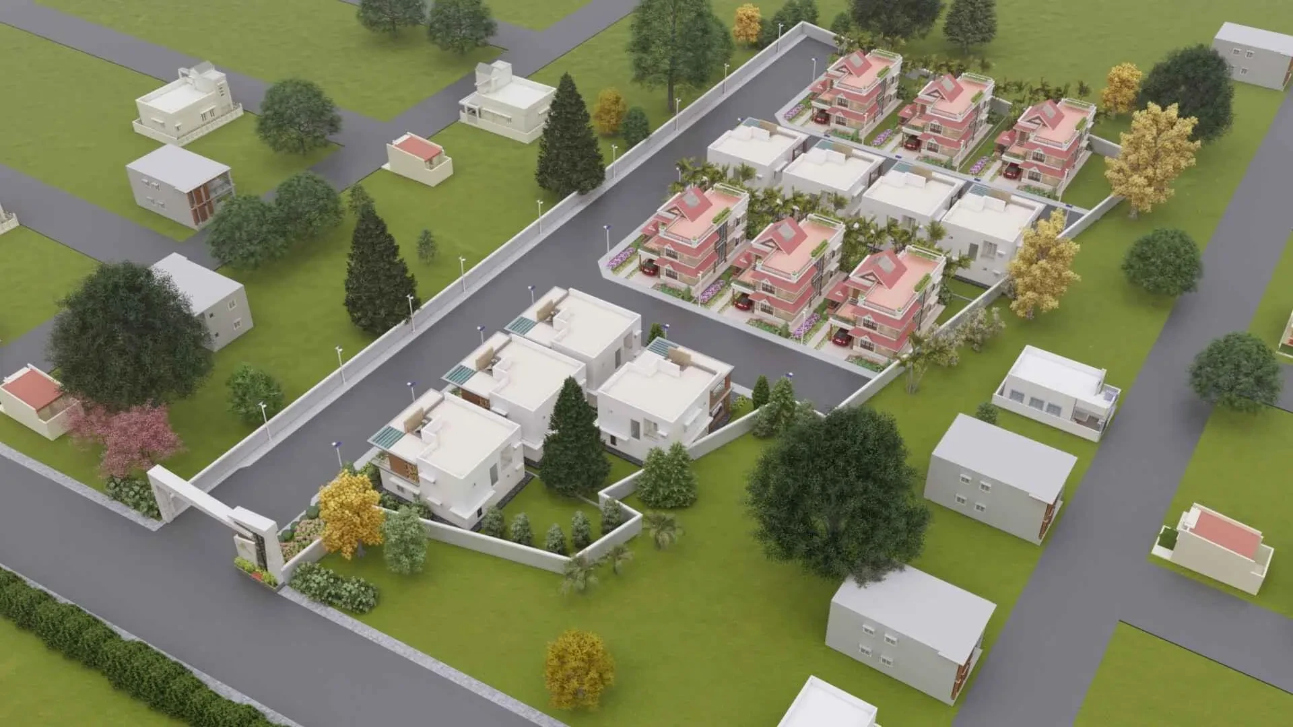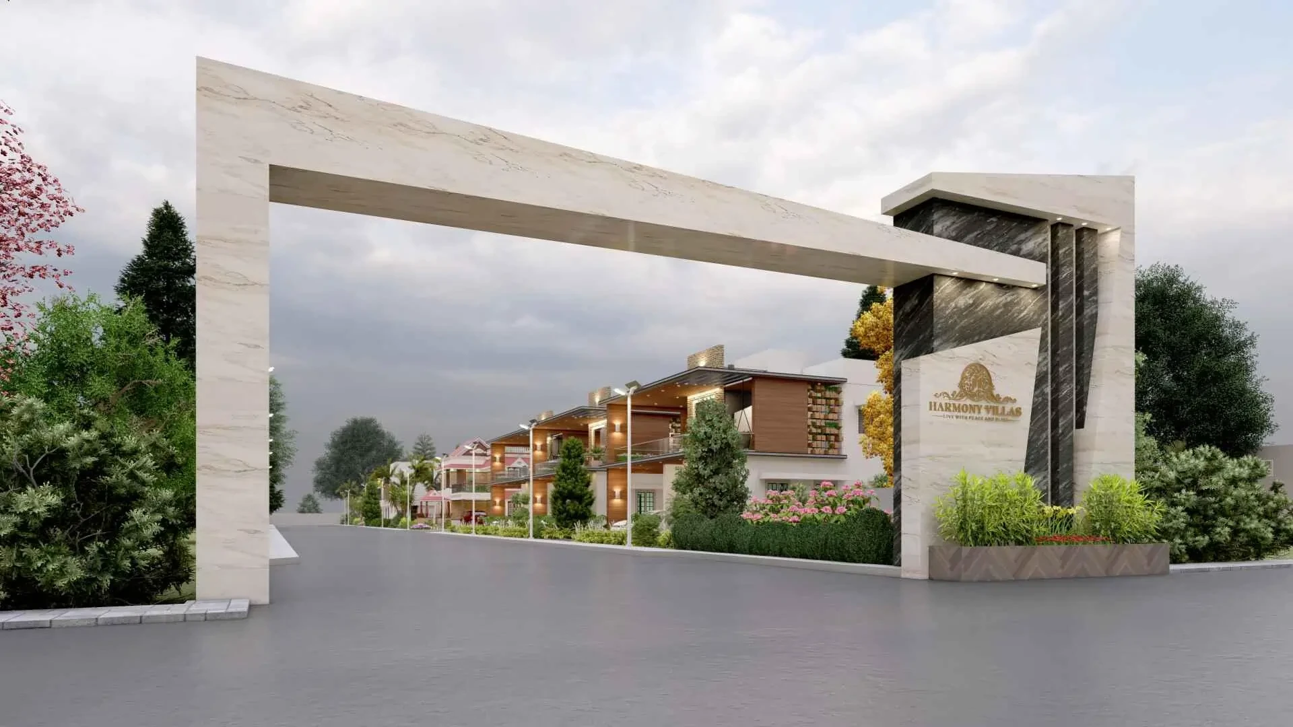JRD Imperial Garden Villas
Kovaipudur, Coimbatore













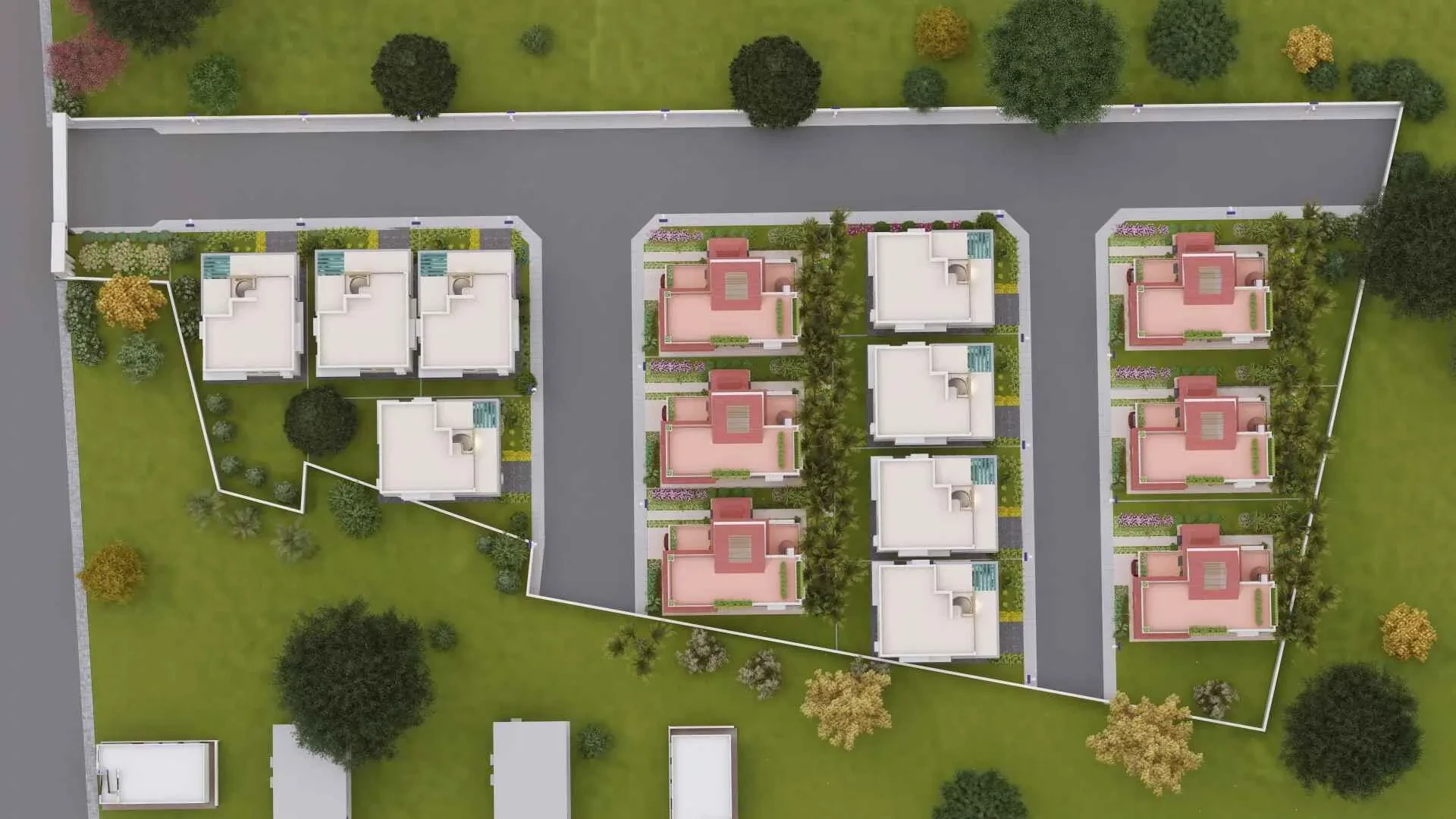
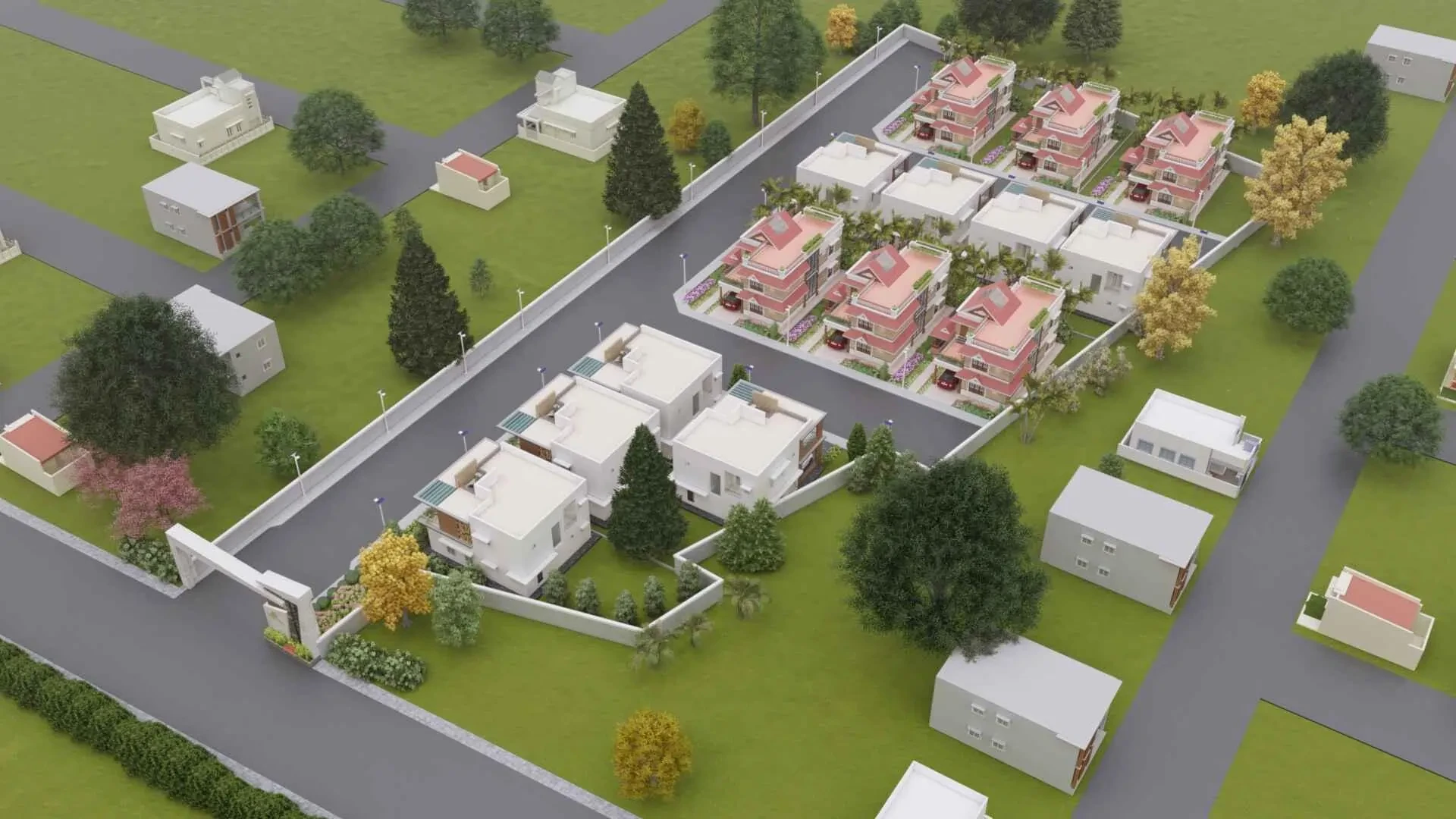
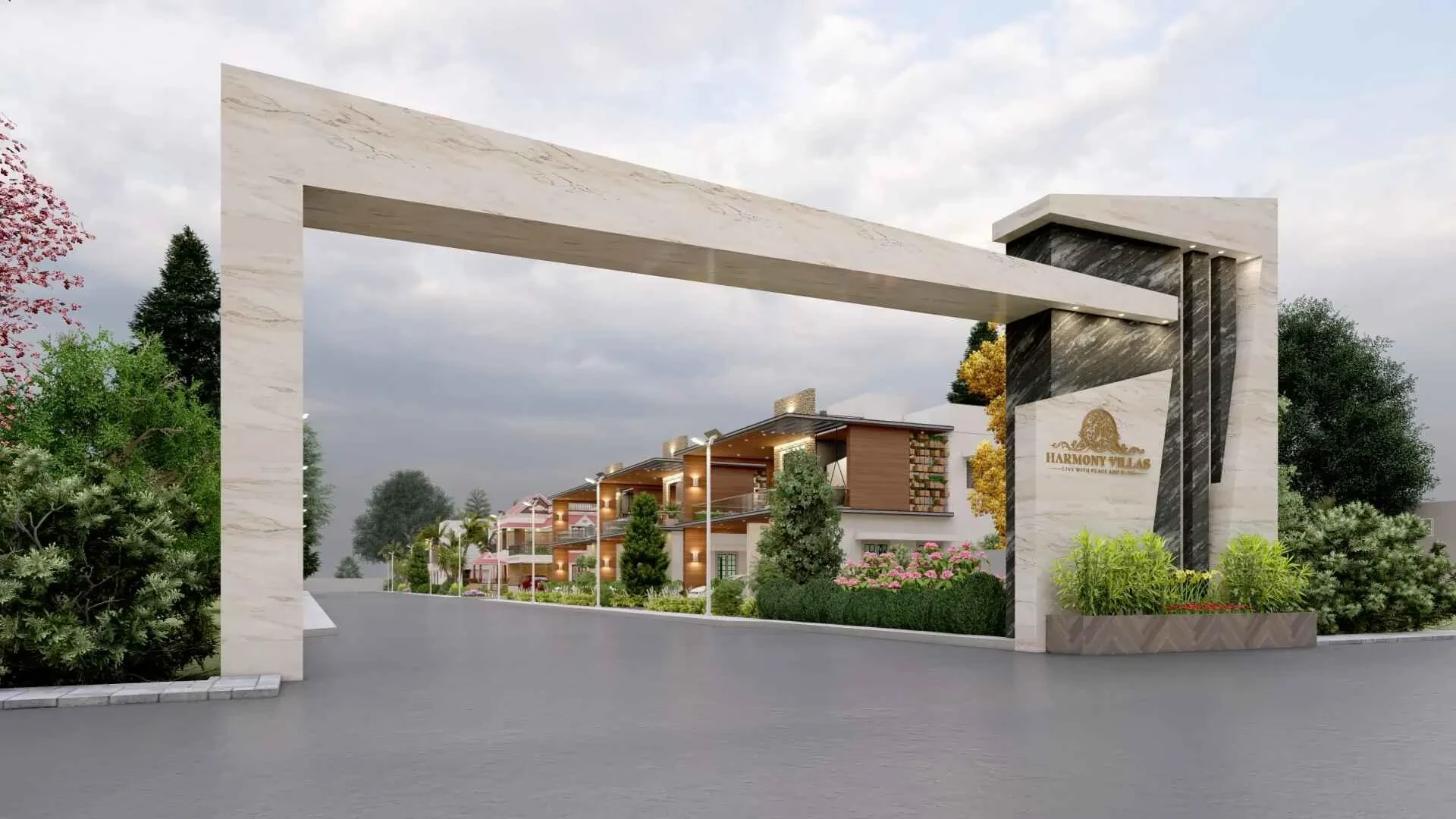
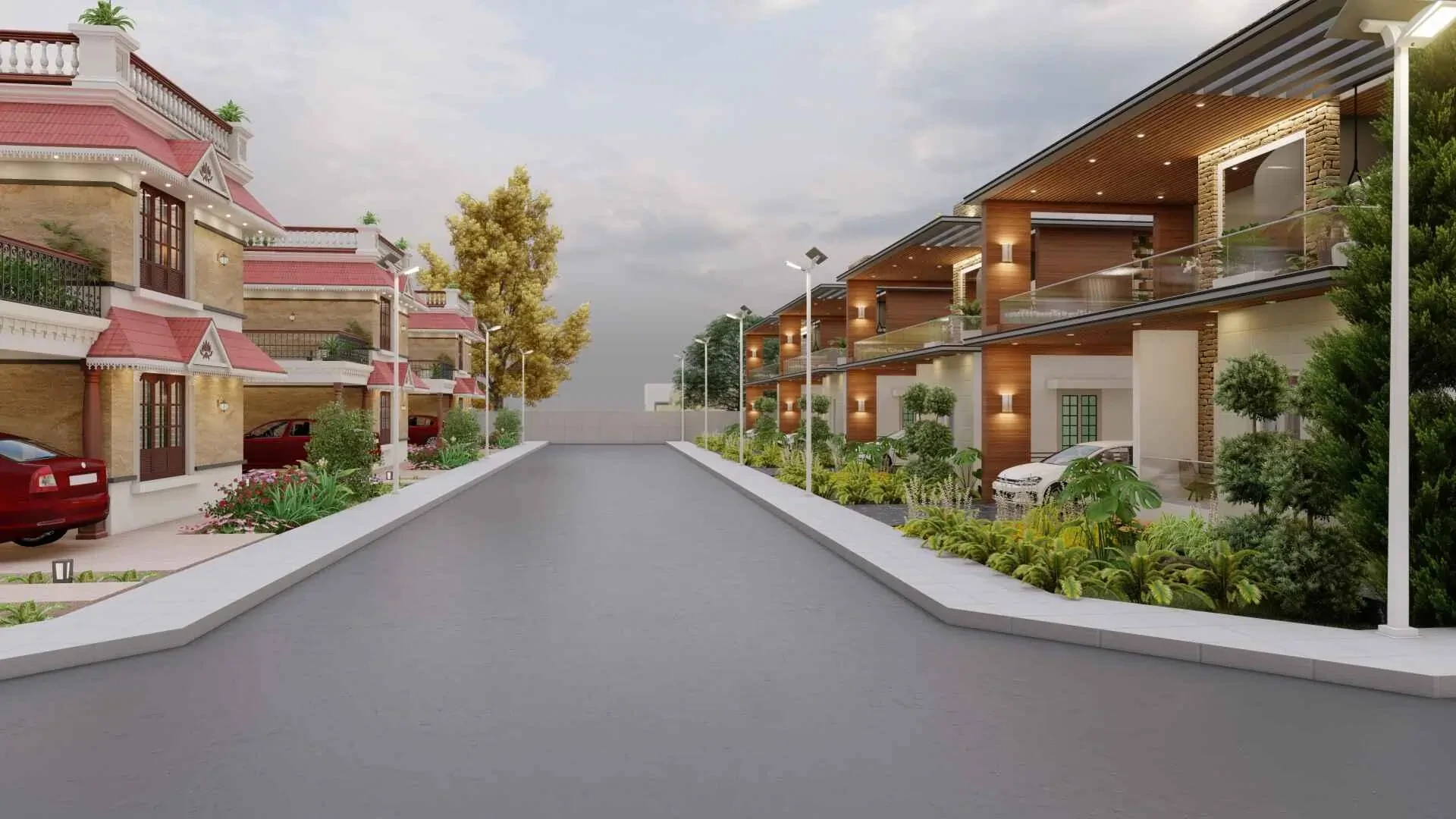
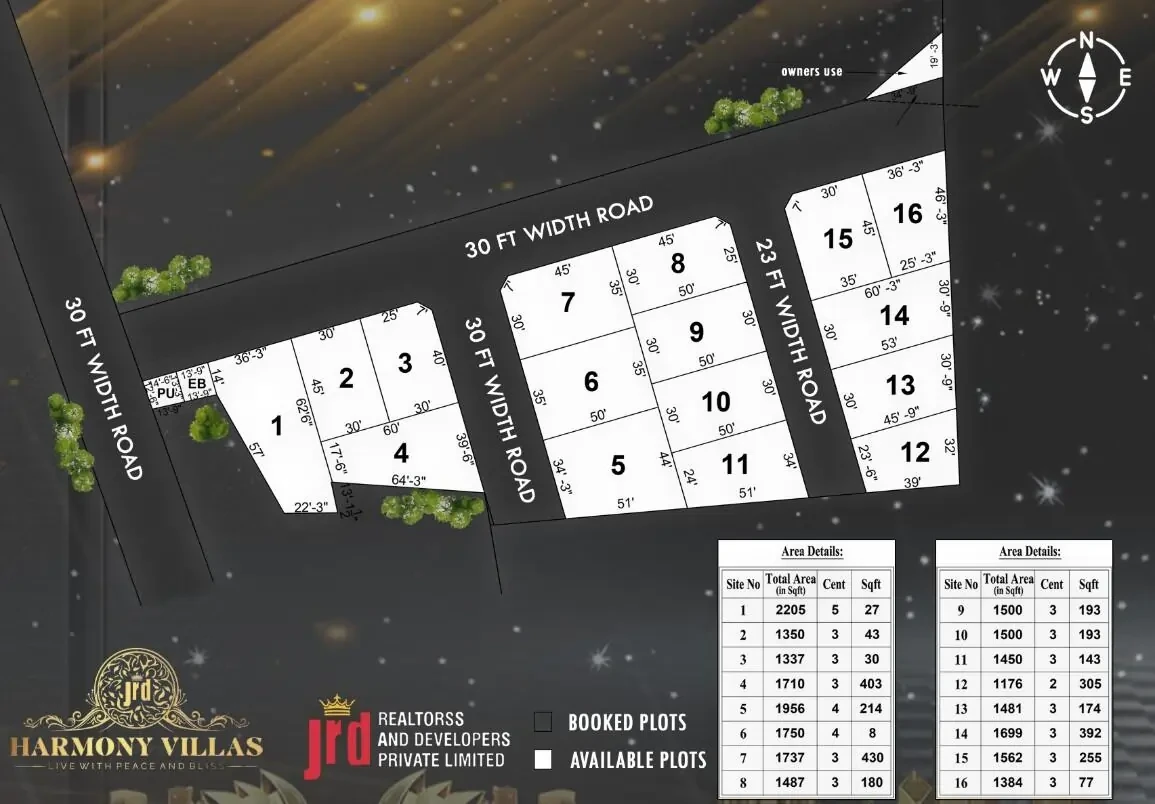
Explore exclusive new launch projects of Jrd Realtorss’s find Apartments, Villas or Plots property for sale at Coimbatore. Grab the Early-bird launch offers, flexible payment plan, high-end amenities at prime locations in Coimbatore.
Rs. 165 L
Rs. 165 L
Rs. 60,190
Rs. 9,55,989
Principal + Interest
Rs. 50,55,989





