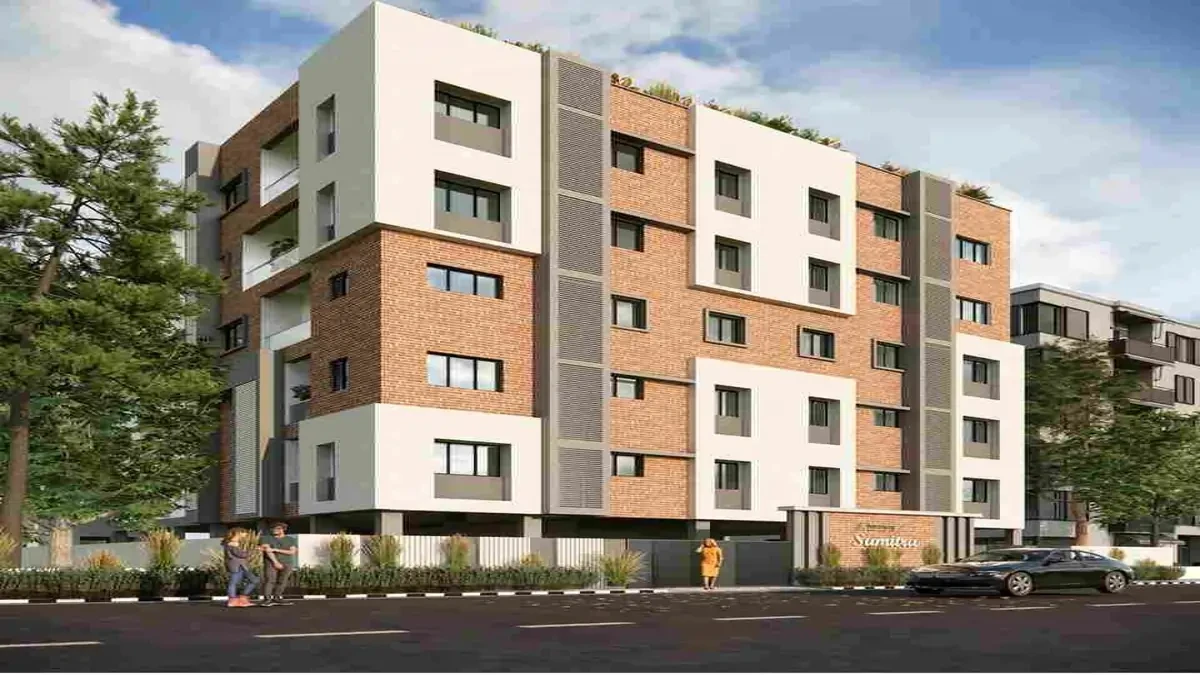Harmony Blossoms
Tambaram East, Chennai














Harmony Sumitra, crafted by Harmony Residences Pvt Ltd, is a unique and modern living opportunity in Teynampet, Chennai. Nestled in a boutique project with 22 units that are 3 BHK flats sized between 1181 sq ft to 1531 sq ft, it is a perfect sanctuary for a family or young professional today wanting privacy and comfort in a first-class urban living experience. The building is Stilt + 5 Flats, which means you can enjoy all the modern apartment benefits, while still enjoying the feeling of not living in a high-rise building. The units are spacious and filled with natural light, with a nice touch of elegance that is stylish, charming, comfortable, and of a quality. If you are a family or young professional, you can enjoy living in a relaxed environment, with the hustle and bustle excitement of city lifestyles close enough for you to enjoy the thrills, without the worry of sacrificing your peace. Harmony Sumitra in Teynampet is a destination, and it is not just a place to live; it is a place to grow!
Structure & Basic Finishes • RCC Framed Structure with high quality chamber brick walls for external . • Internal Painting with Plastic emulsion. The final coat will be roller finished. Paint will be Asian / Nerolac / ICI or equivalent to colour choice of owners. • The Height of each floor will be 10’ feet (maximum). • The Lintel Level will be 7 feet above the finished floor level. • Loft will be provided in kitchen and master bedroom.
Flooring / Stair Case Living / Dining / Bedrooms /Kitchen • Vitrified Premium 3’ X 3’ of Kajaria / Johnson / NITCO or equivalent.
Bathrooms / Balconies • Antiskid ceramic (1 Feet X 1 Feet Dimension) of Kajaria / Johnson / NITCO or equivalent.
Staircase and Lobbies • 20mm thickness Granite Slabs
Kitchen • Granite (Jet Black) Platform 2 Feet Wide for Kitchen Counter with Stainless Steel Sink with Drain board of dimensions 1000 mm X 600 mm of Carysil or equivalent make. • The Kitchen Platform Provisioning will accommodate the Sink / Cooking Stove / All Appliances. • Electric Point for chimney.
Doors
Main Entrance • Polished teak wood door panel and frame for main entrance with 40 mm thick Veneered shutters. Width of the door opening will be 7’ X 3’6’’. Main door will have appropriate hardware such as Godrej Ultra Locks, Heavy Duty Hinges etc.
Internal Door • Teak wood frames with suitable hinges, tower bolts and good quality locks. • Flush doors for Internal Doors of size 7’X3’.
Toilets • Water Resistant Wooden Doors for Toilets with good quality locks and hard ware.
French Door • French Doors to be sliding / openable UPVC type
Toilets • Western Style WC in all Bathrooms. Bathroom Fixtures will be from TOTO / Kohler / American Standard or equivalent. • Suitable Color Design Glazed tiles of RAK / Somany / Kajaria/NITCO make or equivalent upto ceiling height. • Provision for Geyser with hot & cold water will be provided in all Bathrooms. • CP Fittings to be of Jaquar Florentine / Kohler make or equivalent. • Each bathroom with Mixer unit shower, Double tap for bucket & Health Faucet near EWC. • All tap off points for wash basin tap, Geyser water point, etc. through angle cock.
Windows • UPVC Single Glazed Swing Open type Windows / sliding window with Steel Grills wherever necessary with Mosquito mesh to be provided. • UPVC Ventilators for the Toilets with Steel Grills.
Explore exclusive new launch projects of Harmony Homes’s find Apartments, Villas or Plots property for sale at Chennai. Grab the Early-bird launch offers, flexible payment plan, high-end amenities at prime locations in Chennai.
Rs. 306 L
Rs. 306 L
Rs. 60,190
Rs. 9,55,989
Principal + Interest
Rs. 50,55,989
