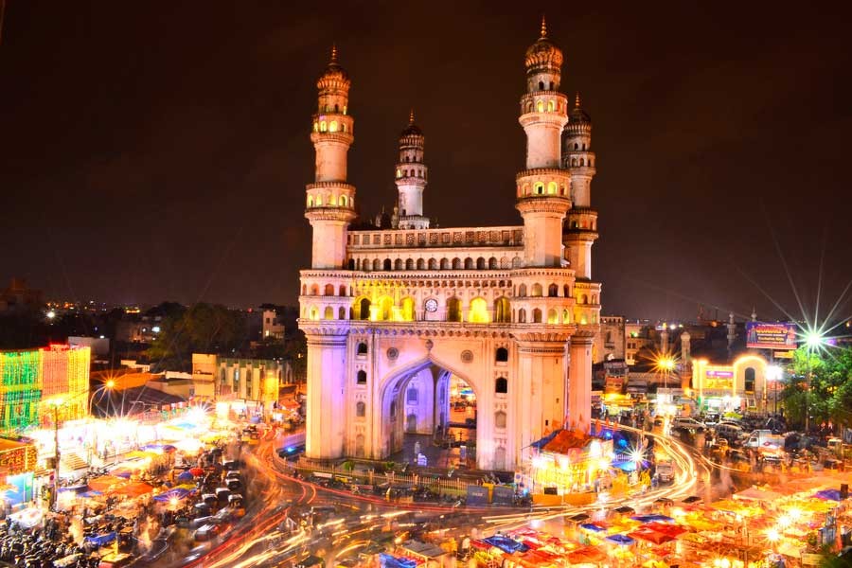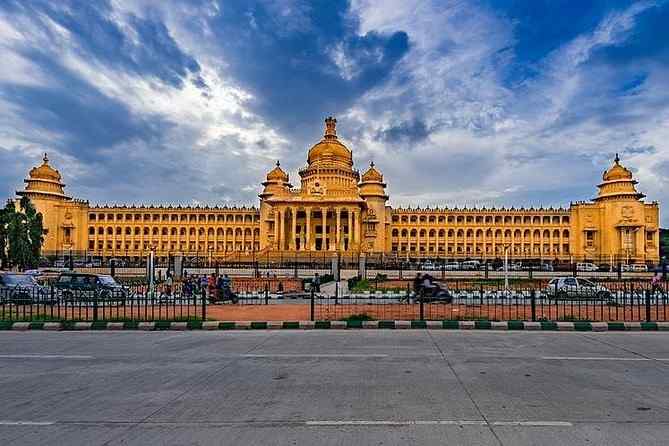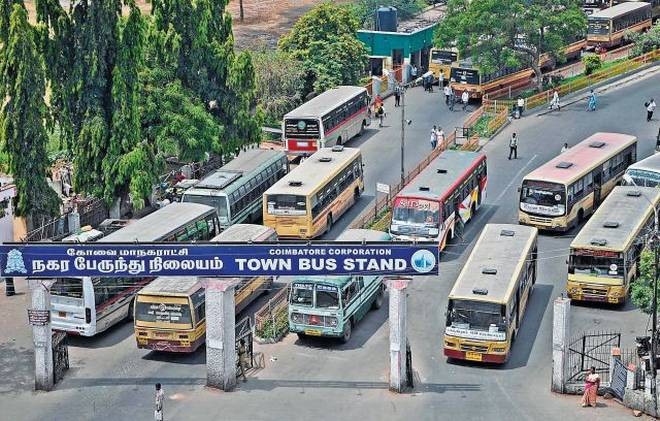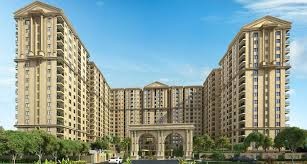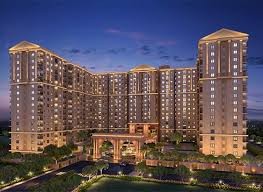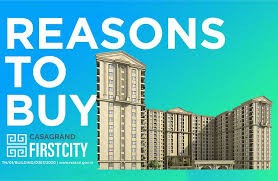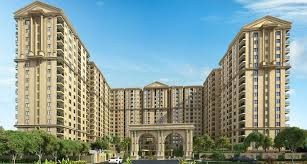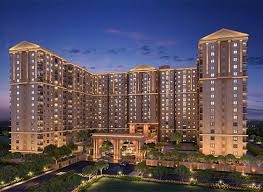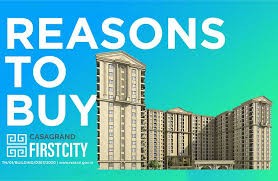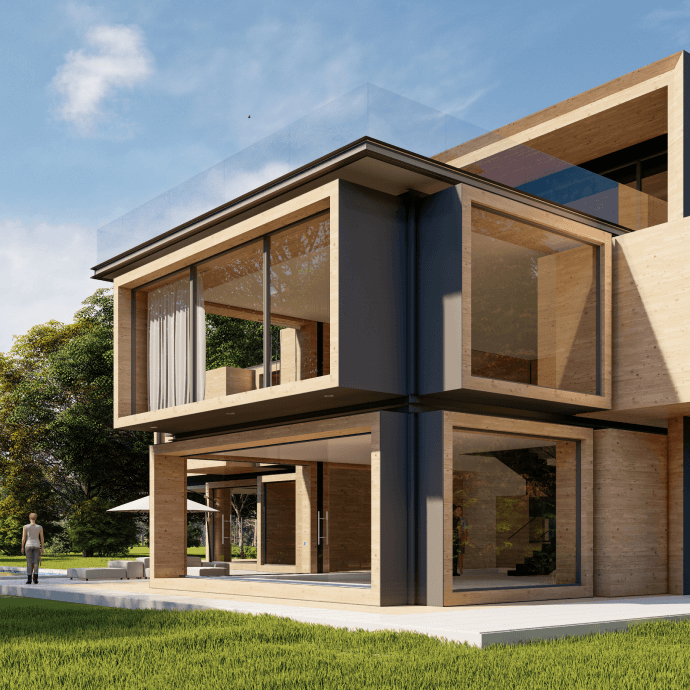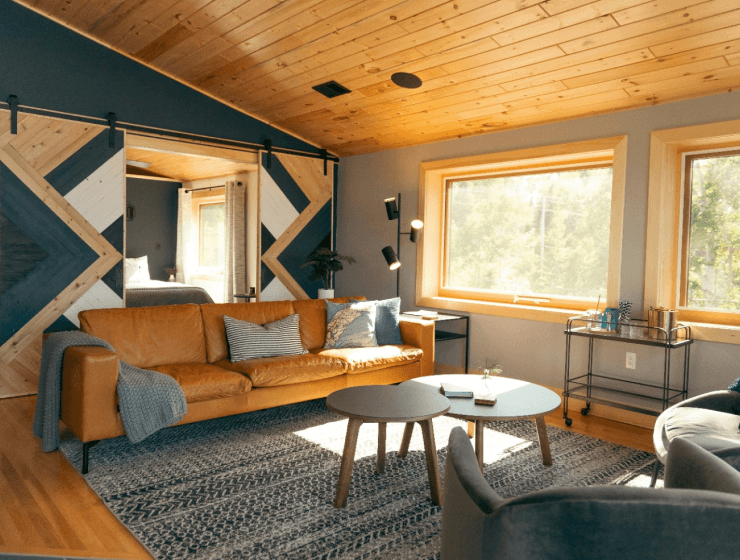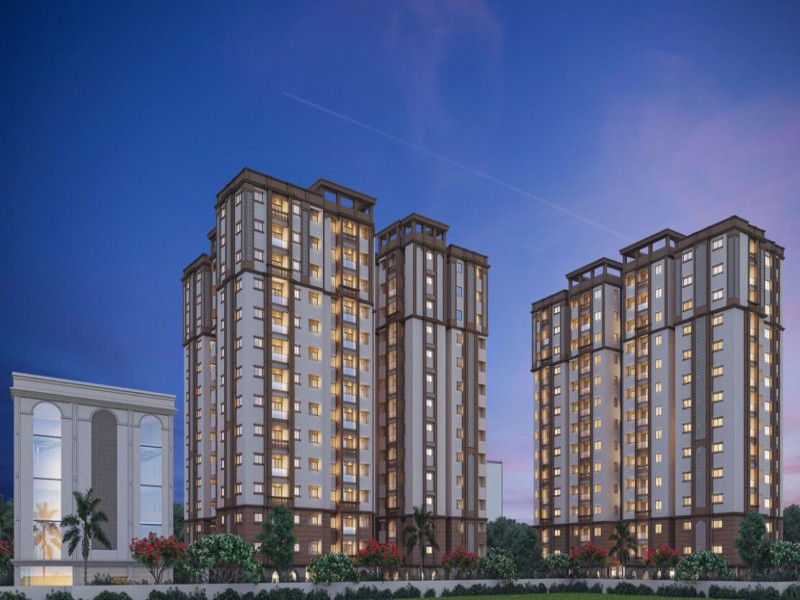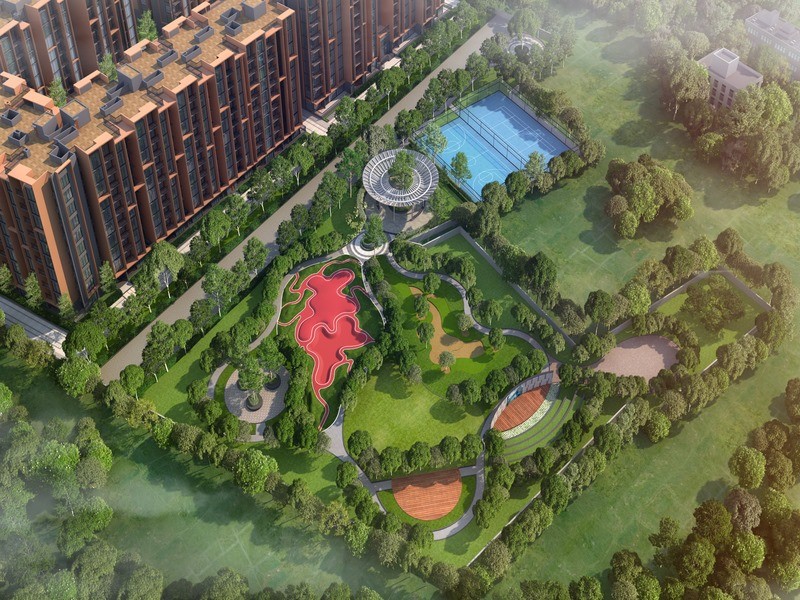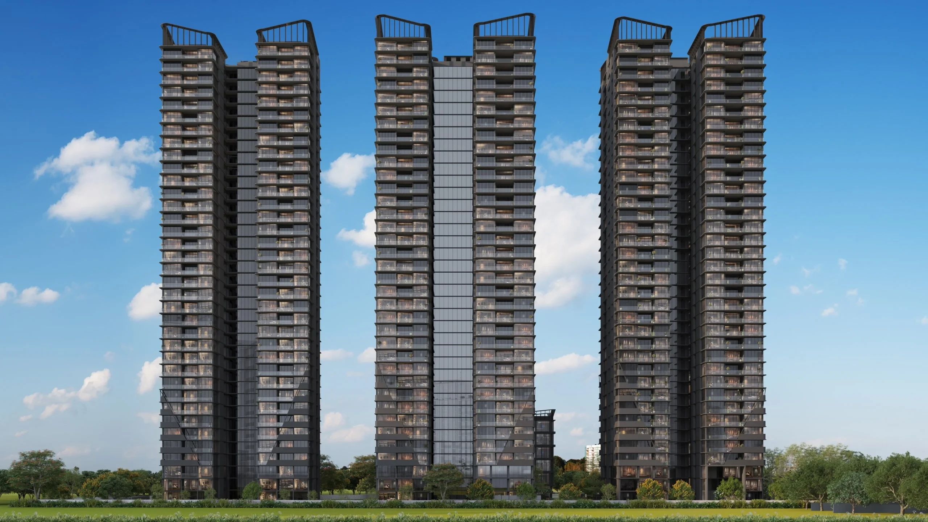Project Offer :-
Property Overview
Apartments
Sholinganallur ,Chennai
TN/Building/0114/2021
1693 Units
60 L - 1.26 Cr
4799
2,3 & 4 BHK
1.5 Acres
Ready To Occupy
31/05/2025
1693
19
16
Description
Casagrand First City in Sholinganallur, Chennai South by Casagrand is a residential project. The project offers Apartments with perfect combination of contemporary architecture and features to provide comfortable living. The Apartment are of the following configurations: 1BHK,2BHK,3BHK and 4BHK. This is a RERA registered project. The project is spread over a total area of 15 acres of land. It has 75% of open space. Casagrand First City has a total of 20 towers. The construction is of 16 floors. An accommodation of 1693 units has been provided. 100+ World class amenities Clubhouse of 1.5 Acres Built-up area Sholinganallur current best location in Chennai Elegantly crafted 1693 apartments spread across a sprawling 15 acres expanse 5 acres of lush greenery Inspired by grand Roman architecture 5 Mins from Sholinganallur Junction
Property Details
Locations Advantages of Casagrand FirstCity
- NPS International - 0.4KM
- Gleneagles Global Health City - 1KM
Our Property Gallery
Amenities
-
 Good for kids
Good for kids
- Elevator in building
- Bike Parking
- Free coffee and tea
- Air Condition
-
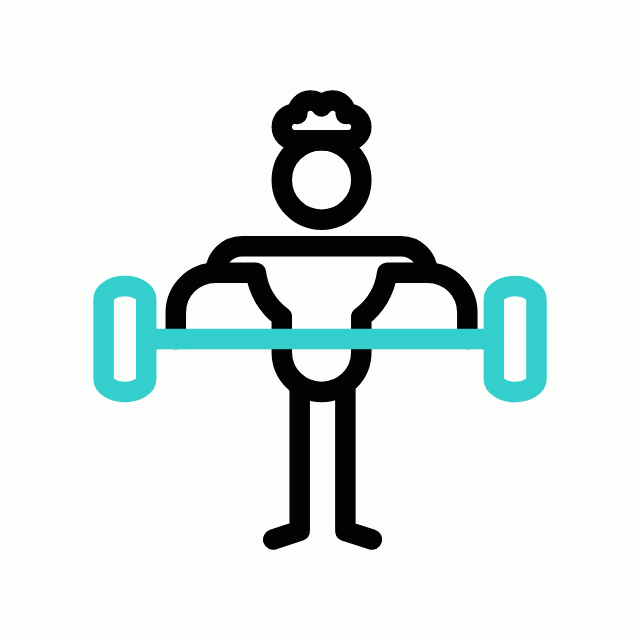 Gym
Gym
-
 Security Guard
Security Guard
-
 Generator
Generator
-
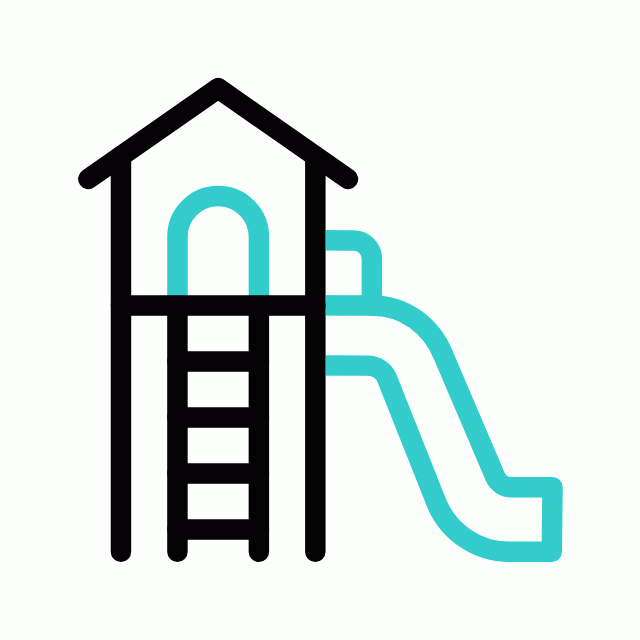 Kids Play Area
Kids Play Area
-
 Security
Security
-
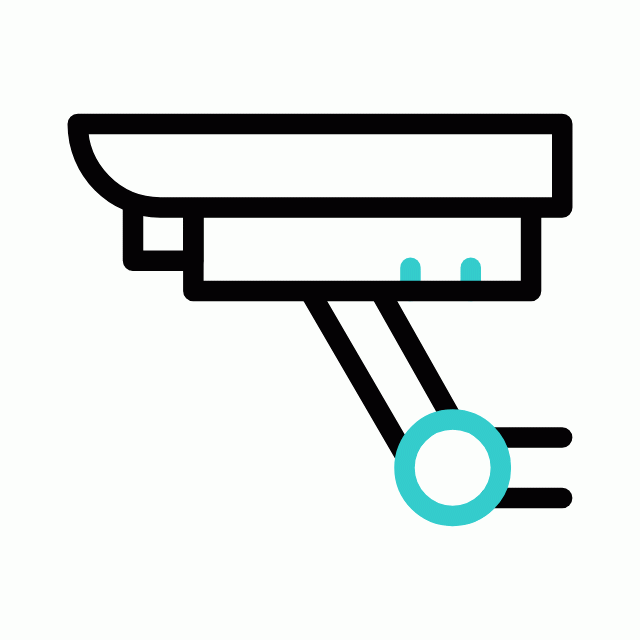 CCTV Camera
CCTV Camera
Location
Specification
FLOORING * Elite Specifications: Vitrified tile flooring in Foyer, Living, Dining, Bedrooms & Kitchen. Anti-skid ceramic tiles in Bathrooms & Balcony. Pressed tile finish on Private open terrace. * Signature Specifications: Vitrified tile flooring in Foyer, Living & Dining, Bedrooms & Kitchen. Anti-skid ceramic tiles in Bathroom & Balcony. Pressed tile finish on Private open terrace. BATHROOMS * Elite Specifications: * Sanitary Fixture: American Standard / Kohler or equivalent * CP fittings: American Standard / Kohler or equivalent * Bed 1 Bathroom: Floor mounted WC with cistern, Health faucet, Single lever diverter, counter top wash basin, rain shower and hand shower * Other Bathrooms: Floor mounted WC with cistern, Health faucet, Single lever diverter & wall hung wash basin * Dining: Granite counter-top wash basin wherever applicable * Signature Specifications: * Sanitary fixture: American Standard / Kohler or equivalent * CP fittings: American Standard / Kohler Or equivalent * Bedroom 1-Bathroom: Floor mounted WC with cistern, Health faucet, Single lever diverter, Counter top wash basin with granite counter, rain shower, glass partition with door, granite Anti-skid flooring and trench drain for shower area. * Other Bathrooms: Floor mounted WC with cistern, Health faucet, Single lever diverter, Counter top wash basin with granite counter, glass partition for shower area and SS trap * Dining: Counter top wash basin with granite counter KITCHEN * Elite Specifications: * Platform: Granite slab * Electrical point: Provision for chimney and water purifier * CP fitting: American Standard / Kohler or equivalent * Sink: Quartz Single bowl without drain board for 1 BHK. Quartz Single bowl with drain board for 2, 3 & 4 BHK * Signature Specifications: * Platform: Granite slab * Electrical point: Provision for chimney & water purifier * CP Fitting: Pull out top of American Standard / Kohler or equivalent * Sink: Quartz Single bowl sink with drain board DOORS AND WINDOWS * Elite Specifications: * Main door: Wide & fancy African teak wood frame & shutters of laminated finish with Architrave. Iron mongeries include Biometric door lock of Dorma / equivalent, tower bolts, door viewer, safety latch, magnetic catcher in SS finish * Bedroom doors: Good quality door frame with skin moulded shutters. Iron mongeries include door lock of Godrej / equivalent locks, thumb turn with key, magnetic catcher, tower bolt etc. * Bathroom doors: Good quality door frame with FRP moulded shutters with water proofing resistant on inner side. Ironmongeries include thumb turn of Godrej / equivalent lock with a tower bolt. * Windows: Powder Coated aluminum windows with sliding shutter with see through plain glass and MS grill on inner side wherever applicable * French doors: Powder Coated aluminum frame and doors with toughened glass without grills. * Ventilators: Powder Coated aluminum frame of fixed/ adjustable louvered/ open-able shutter * Signature Specifications: * Main door: Wide & fancy African teak wood frame & shutters of laminated finish with Architrave. Ironmongeries include video door lock of Hafele / equivalent, tower bolts, door viewer, safety latch, magnetic catcher in SS finish * Bedroom doors: Engineered door frame with double side laminated shutter. Ironmongeries include door lock of Godrej / equivalent locks, thumb turn with key, magnetic catcher, tower bolt etc. * Bathroom doors: Engineered door frame with laminated shutter with water proofing resistant on inner side. Ironmongeries include thumb turn of Godrej / equivalent lock with tower bolt * Windows: Powder Coated aluminum windows with sliding shutter with see through plain glass and MS grill on inner side wherever applicable * French doors: Powder Coated aluminum frame and doors with toughened glass without grills. * Ventilators: Powder Coated aluminum frame of fixed / adjustable louvered / open-able shutter FINISHES * Elite Specifications: * Internal walls: Living, Dining, Bedrooms, Kitchen, Utility & Lobby finished with 2 coats of putty, 1 coat of primer and 2 coats of Emulsion paint * Ceiling: Finished with 2 coats of putty, 1 coat of primer and 2 coats of Emulsion paint * Exterior walls: Exterior faces of the building finished with 1 coat of primer and 2 coats of emulsion paint with color as per the architect's design * Bathroom: Glazed ceramic tile up to false ceiling height and above false ceiling finished with a coat of primer * Kitchen: Ceramic wall tile above the counter top finished level * Toilet ceiling: Grid type false ceiling * Balcony Handrail: MS handrail as per the architect's design * Signature Specifications: * Internal walls: Living, Dining, Bedrooms, Kitchen, Utility & lobby finished with 2 coat of putty & 1 coat of primer & 2 coats of Emulsion paint * Ceiling: Finished with 2 coat of putty 1 coat of primer & 2 coats of Emulsion paint * Exterior walls: Exterior faces of the building finished with 1 coat of primer & 2 coats of emulsion paint with color as per architect design * Bathroom: Glazed ceramic tile up to false ceiling height & above false ceiling finished with a coat of primer * Kitchen: Ceramic wall tile above the counter top finished level * Toilet ceiling: Grid type false ceiling * Balcony Handrail: MS handrail as per architect's design ELECTRICAL * Elite Specifications: * Power supply: 3 PHASE power supply connection * Safety device: MCB & ELCB (Earth Leakage Circuit Breaker) * Switches & sockets: Modular box & modular switches & Universal sockets of Anchor Roma / Schneider / ABB / equivalent * Wires: Fire Retardant Low Smoke (FRLS) copper wire of a quality IS brand KEI / Havells / Polycab/ equivalent * TV & Telephone: Point in Living, Bedroom-1 * Mobile charging dock: Mobile charging dock provided in living * Split-air conditioner: Point will be provided in Living & all bedrooms * Exhaust fan: Point will be given in all bathrooms * Geyser: Geyser point will be provided in all bathrooms * Back-up: Power backup for 3 BHK, 2 BHK & 1 BHK apartments. * Signature Specifications: * Power Supply: 3 PHASE power supply connection. * Safety Device: MCB & ELCB (Earth Leakage Circuit Breaker) * Switches & Sockets: Modular box & modular switches & Universal sockets of Anchor Roma / Schneider / ABB / equivalent * Wires: Fire Retardant Low Smoke (FRLS) copper wire of a quality IS brand KEI / Havells / Polycab / equivalent * TV & Telephone: Point in Living, Bedroom 1 & Bedroom 2 * Mobile Charging Dock: Mobile charging dock provided in living and Bedroom 1 * Bluetooth Speaker: Speaker with bluetooth facility for kitchen and master toilet * Split-air conditioner: Point will be provided in Living & all bedrooms * Exhaust fan: Point will be given in all bathrooms * Geyser: Geyser point will be provided in all bathrooms * Mirror & LED light: Mirror with LED light for master toilet * Back-up: Power backup for 4BHK, 3BHK & 2BHK apartments. STRUCTURE * RCC framed structure designed for seismic compliant (Zone 3) * Masonry for external and internal walls * Anti-termite treatment will be done BUILDING SYSTEMS & COMMON AREAS * Lift: 13 passenger automatic elevators will be provided * Backup: 100% Power backup for common amenities such as lifts, water pump, STP & selective common area lighting * Name board: Apartment owner name will be provided in stilt * Lift Fascia & Lift Lobby: Lift facia detailed with tiles and Granite jambs. Lift Lobby detailed with designer tile flooring in all floors * Lobby & Corridor: Stilt floor lobby with granite flooring & typical floors with tiles * Staircase floor: Stilt floor with granite flooring & typical floors with Kota / Shahbadth / Tile * Staircase handrail: MS handrail with enamel paint in all floors * Stilt Flooring: Grano flooring with car park number marked in paint * Terrace floor: Pressed tiles finish UTILITIES & SAFETY SYSTEMS * Water storage: UG sump with WTP (Water Treatment Plant) * STP: Centralized Sewage Treatment plant * Intercom: Provided * Safety: CCTV surveillance cameras will be provided all round the building at pivotal locations in stilt * Compound wall: Building perimeter fenced by compound wall with entry gates * Garbage Chute: At appropriate locations * Piped Gas: Facility is provided * OWC: At feasible location * Fire Protection system: Designed in compliance with fire norms
EMI Calculator
- Property Cost
126 L
- Loan Amount
126 L
- Monthly EMI
60,190
- Total Interest Payable
9,55,989
- Total Amount Payable
Principal + Interest
50,55,989
FAQ
Best Way to Find a Property
-
Define Your Needs and Budget
-
What type of property? (Apartment, villa, office space, land, etc.)
-
What’s your price range?
-
Preferred location, size, number of rooms, amenities.
-
-
Use a Trusted Real Estate Portal
-
Search using filters like price, location, property type, and features.
-
Set alerts for new listings that match your criteria.
-
Check photos, maps, floor plans, and virtual tours if available.
-
-
Research the Area
-
Explore neighborhood safety, schools, transit, future development plans, and average prices.
-
Visit the area at different times of day if possible.
-
-
Work with a Real Estate Agent (Optional but Helpful)
-
Especially useful for negotiation, paperwork, and insider listings.
-
Choose agents who are licensed and specialize in your target area.
-
-
Visit Multiple Properties
-
Don’t rely only on photos—visit in person or via virtual viewing.
-
Look at structural quality, surroundings, sunlight, noise, and parking.
-
-
Compare and Shortlist
-
Compare price vs. value.
-
Consider hidden costs like maintenance, taxes, or renovation.
-
-
Verify Legal Aspects
-
Confirm ownership documents, permits, and land titles.
-
For buyers, get a legal review before making an offer.
-
-
Negotiate and Close the Deal
-
Make an offer based on market data.
-
Finalize payment, legal paperwork, and registration.
-
If you'd like, I can help draft a version of this tailored to your real estate portal’s audience (e.g., first-time buyers, renters, investors). Would you like that?

