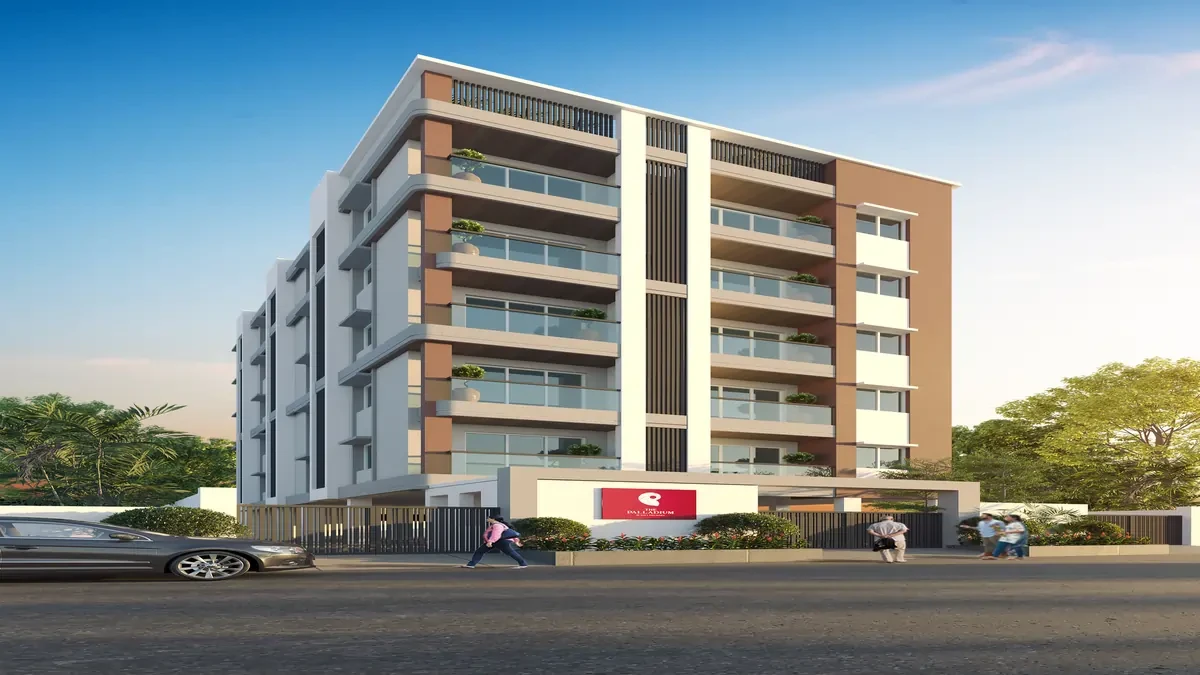ATH Crown
Chromepet, Chennai














Exclusivity Awaits You at ATH The Palladium by Asset Tree Homes 3 BHK and 4 BHK flats are available, with sizes of 1467 sq. ft. to 2158 sq. ft. It provides you with ample space to live life at its best. With only 10 units, you are going to be part of an exclusive community. No overcrowding here! Nothing less than convenient parking for the car, lift for easy convenience and complete security with CCTV cameras. A stilt + 5 Floors structure ensures maximum privacy while getting you close to everything you love. Imagine living in a peaceful and comfortable lifestyle, making every resident fulfill their dreams. Don't let your dream home slip away! Reserve your ATH The Palladium in Ekkaduthangal and make the move to luxurious living in Chennai!
STRUCTURE
TILING (Flooring)
TILING (Dado)
KITCHEN
ELECTRICAL FIXTURES/FITTINGS
DOORS / WINDOWS / VENTILATORS
PLUMBING & SANITARY
PAINTING FINISHES
Explore exclusive new launch projects of Asset Tree Homes’s find Apartments, Villas or Plots property for sale at Chennai. Grab the Early-bird launch offers, flexible payment plan, high-end amenities at prime locations in Chennai.
Rs. 333 L
Rs. 333 L
Rs. 60,190
Rs. 9,55,989
Principal + Interest
Rs. 50,55,989
