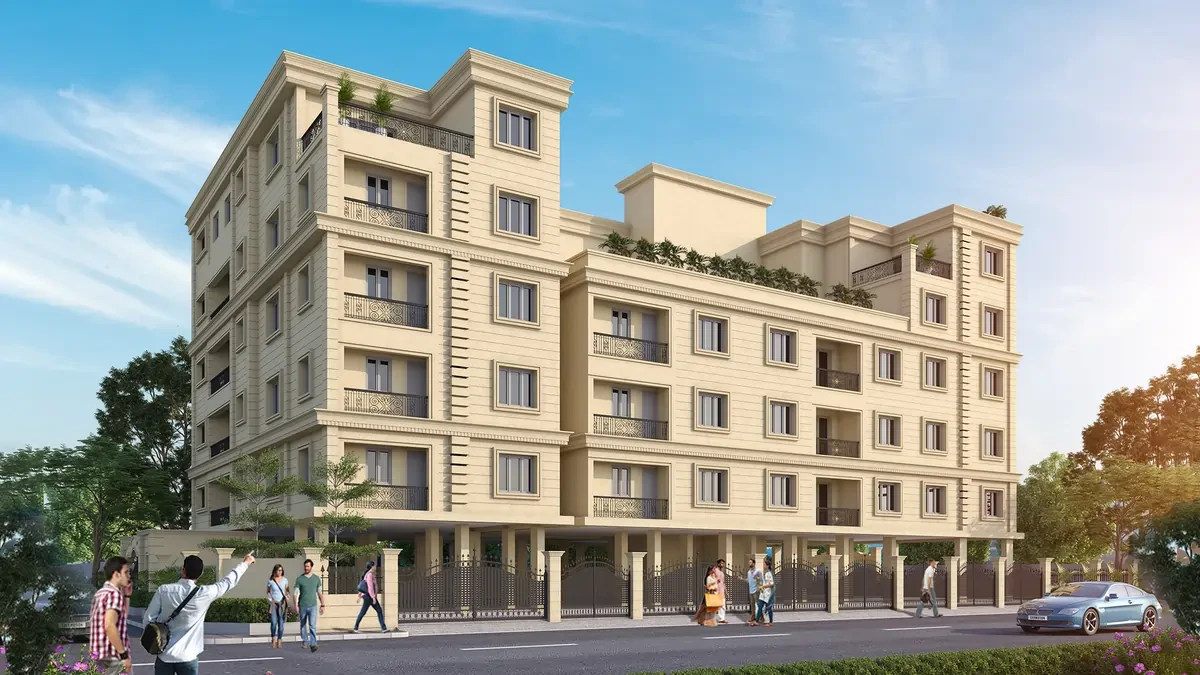ATH Crown
Chromepet, Chennai














ATH Royal Queen is a majestic project developed by Asset Tree Homes, one of the famous residential developers who are famous for their premium flats. Strategically located in Pammal, these flats enjoy a well-developed residential neighborhood with several residential communities surrounding it. Here, you can find a mix of 2 & 3 BHK flats spread across a grand site area. The unit size of these flats ranges between 914 - 1348 Sq.Ft and is located on a site that extends 0.28 acres. This residential block is designed as a stilt plus a 5-story block, and in total, there are 32 apartment units in this community. Located in Pammal, these flats enjoy proximity to the International Airport and GST Road. These homes all have modern decor and floor plans along with several wow-worthy amenities like a gym, kids' play area, lift, yoga hut, and many more modern amenities. Come take a look at this lavish community and book your apartment now.
Structure
R.C.C Framed structure designed by Qualifed Professional
Tiles
Entire flat 2'X2' vitrified tiles Johnson, Kajaria, somany, equivalent flooring in all bathroom will be 1'X1' anti skid tiles equivalent ceramic dado tiles upto 7' height
Doors
Main Door: Quality of Teak wood panel finished with melamine polish with godrej locks.
Other Doors: Membrane doors with good quality teak frames
Windows
All windows are UPVC window with MS safety Grill.
Paint
All interior wall will be applied with two coat wall putty and finished with two coat tractor emulsion paint, will be finished in ultra white.
Electrical
Concealed 3 - Phase electrical supply with orbit equivalent wiring MCB's adequate light, fan sufficient power point, Roma switches light in common areas, free inverter wiring.
Plumbing
External PVC piping Finolex, Ashirvad, Prince equivalent Internal CPVC piping astral equivalent, All fittings will be hindware equivalent ceramice dodo tiles upto 7' height
Staircase
Granite Flooring with SS Handrails
Explore exclusive new launch projects of Asset Tree Homes’s find Apartments, Villas or Plots property for sale at Chennai. Grab the Early-bird launch offers, flexible payment plan, high-end amenities at prime locations in Chennai.
Rs. 107 L
Rs. 107 L
Rs. 60,190
Rs. 9,55,989
Principal + Interest
Rs. 50,55,989
