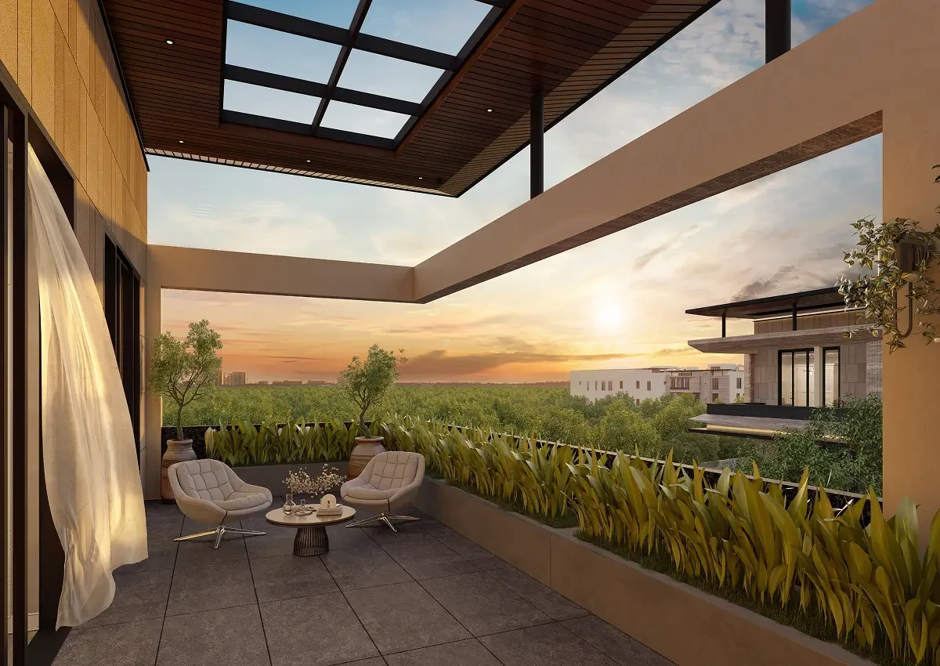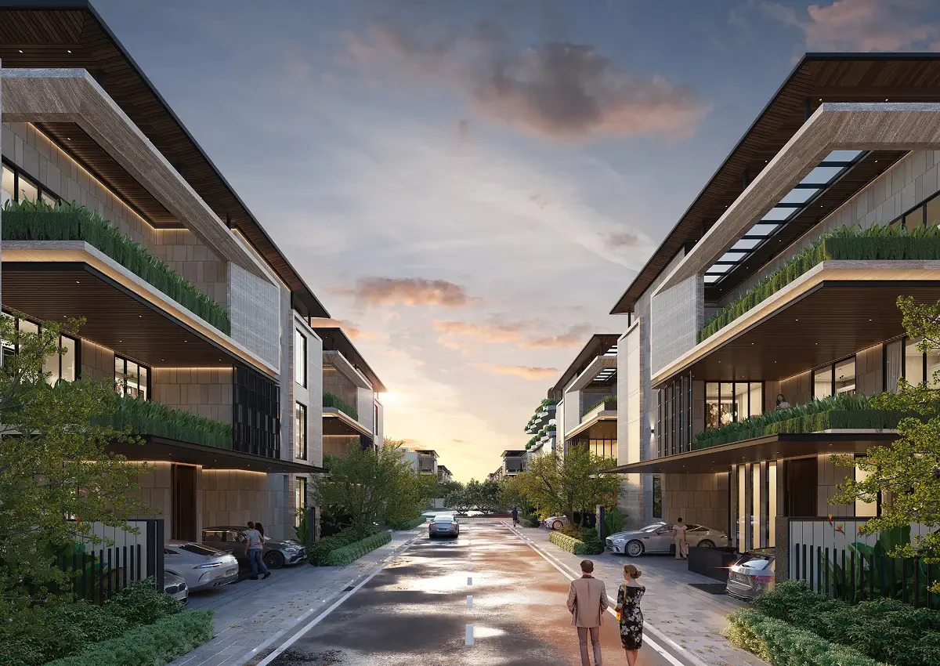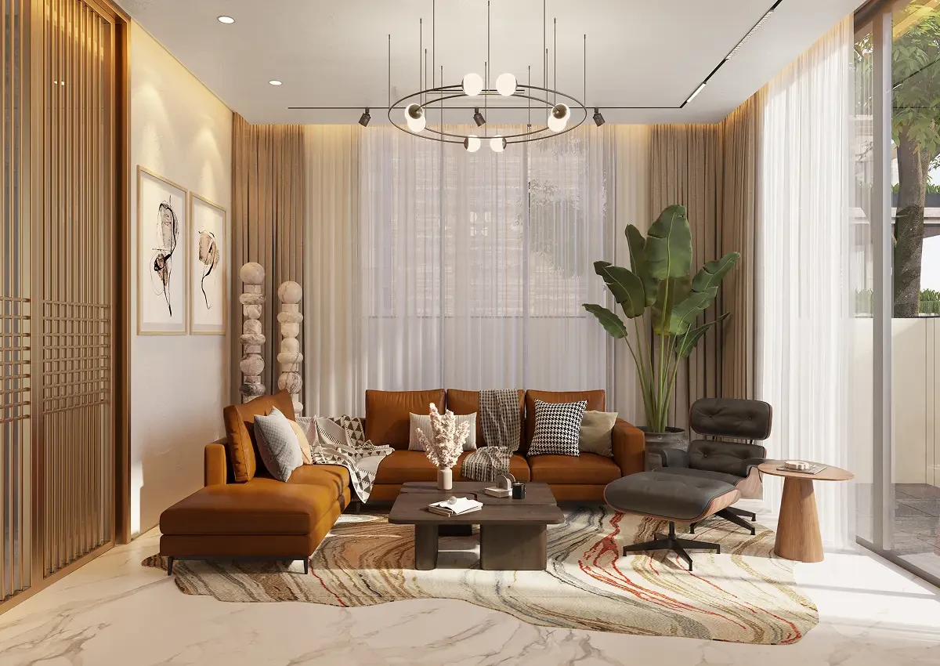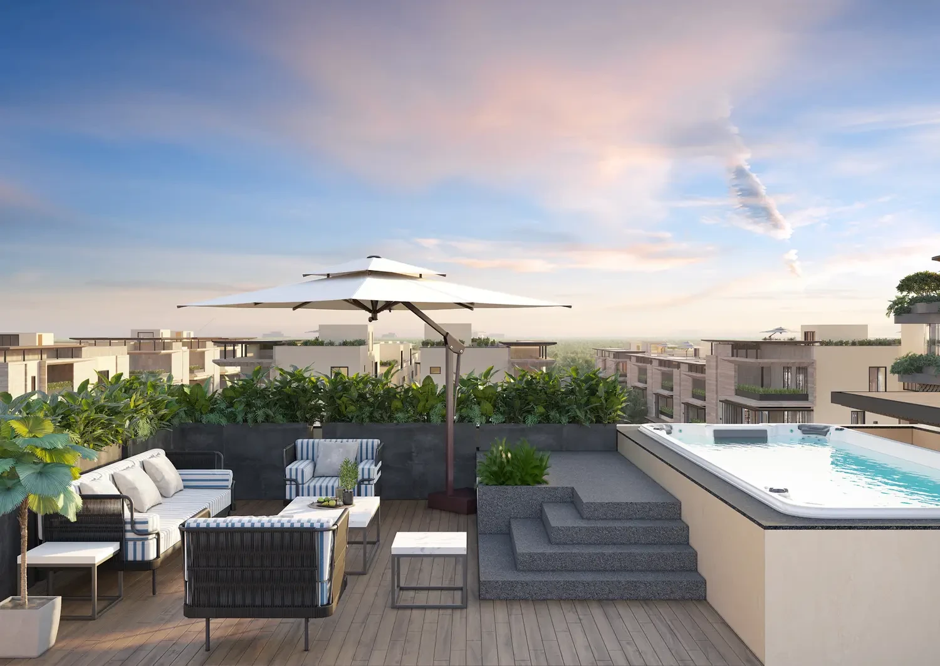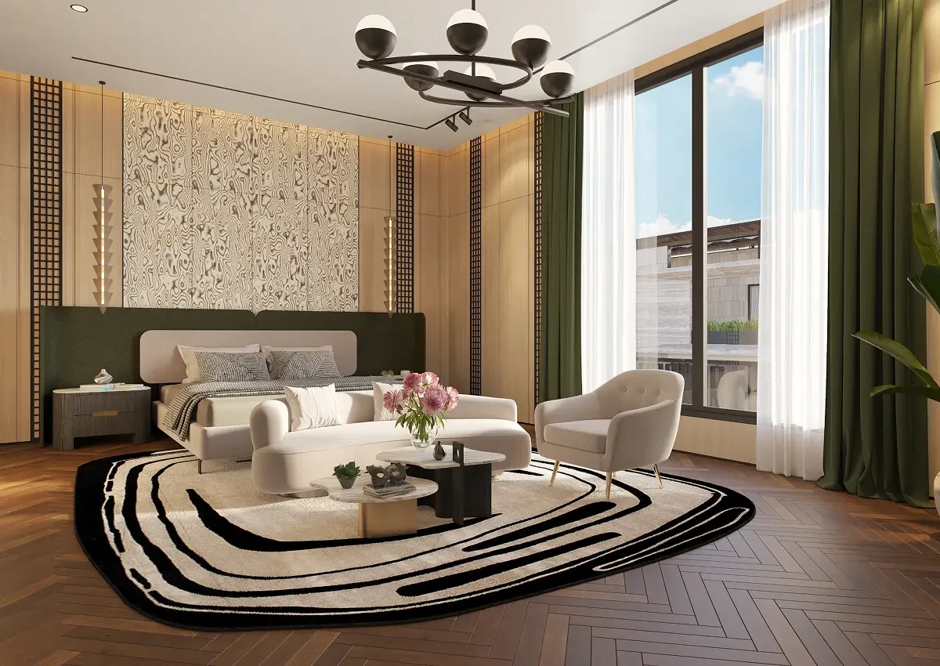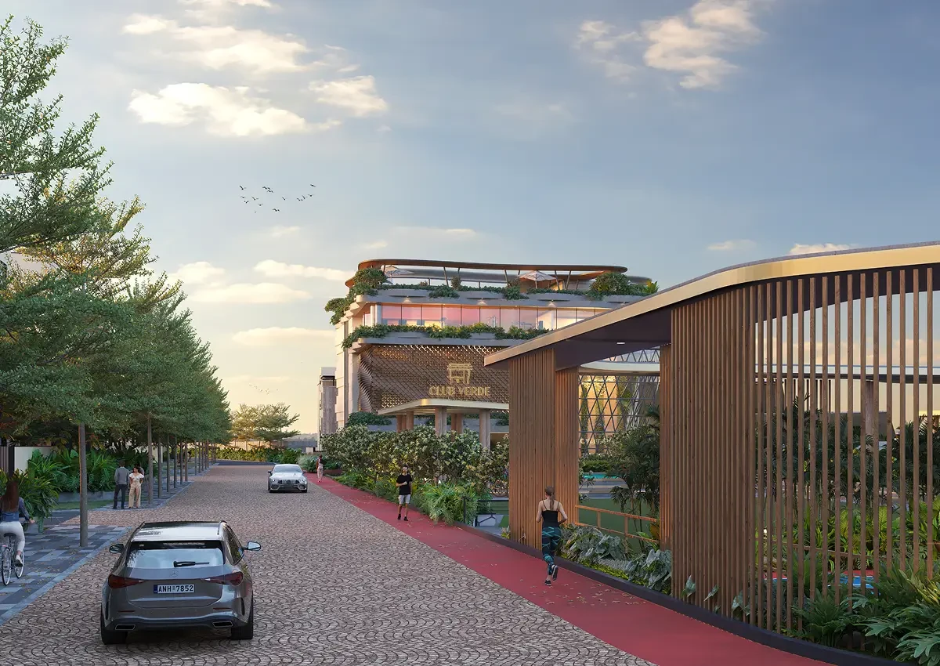VR Dazzle City
Kuthambakkam, Chennai










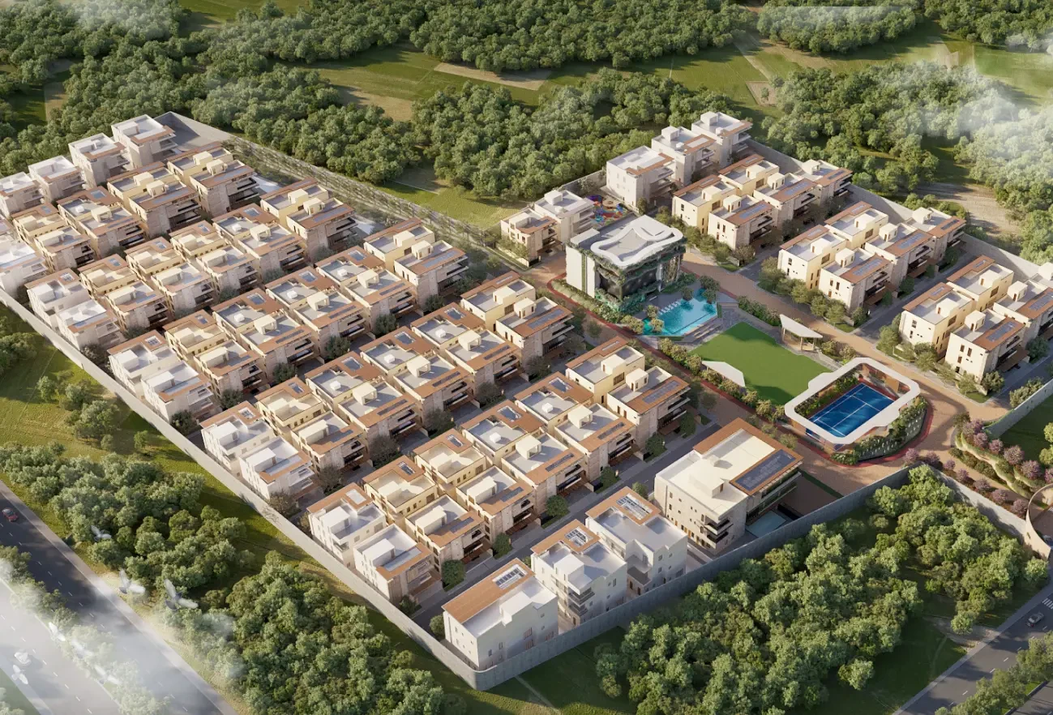
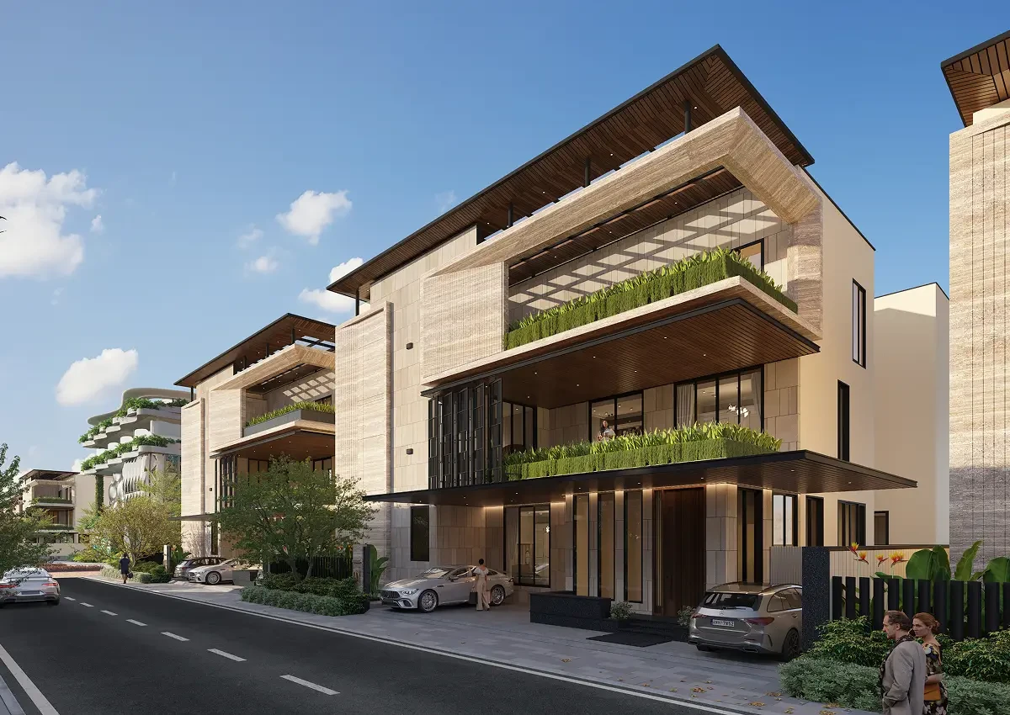
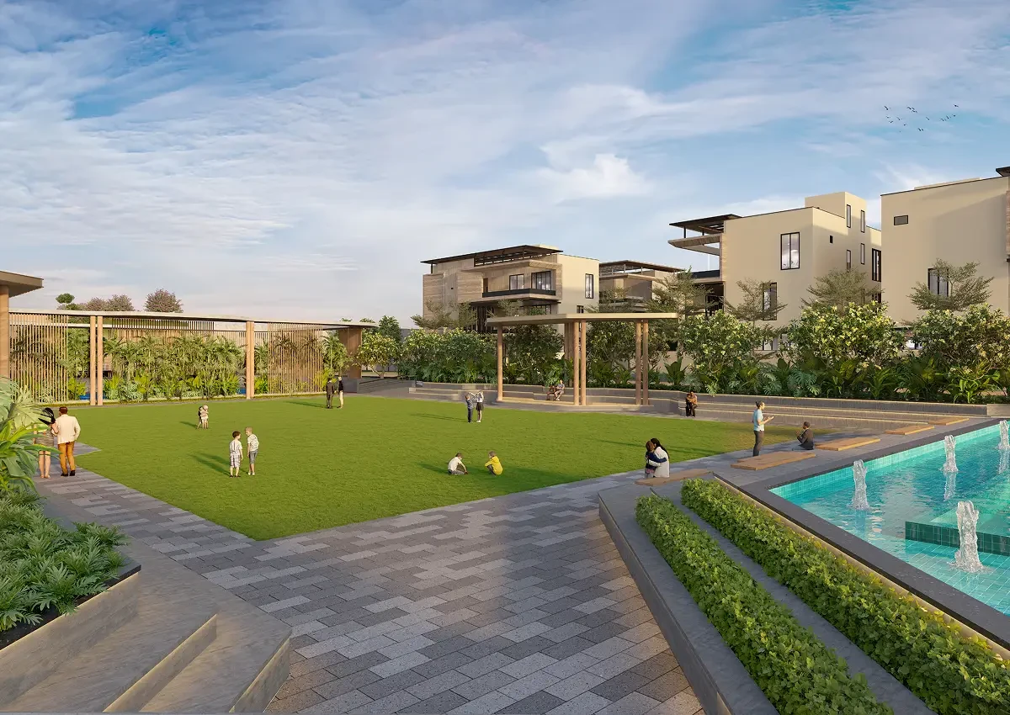
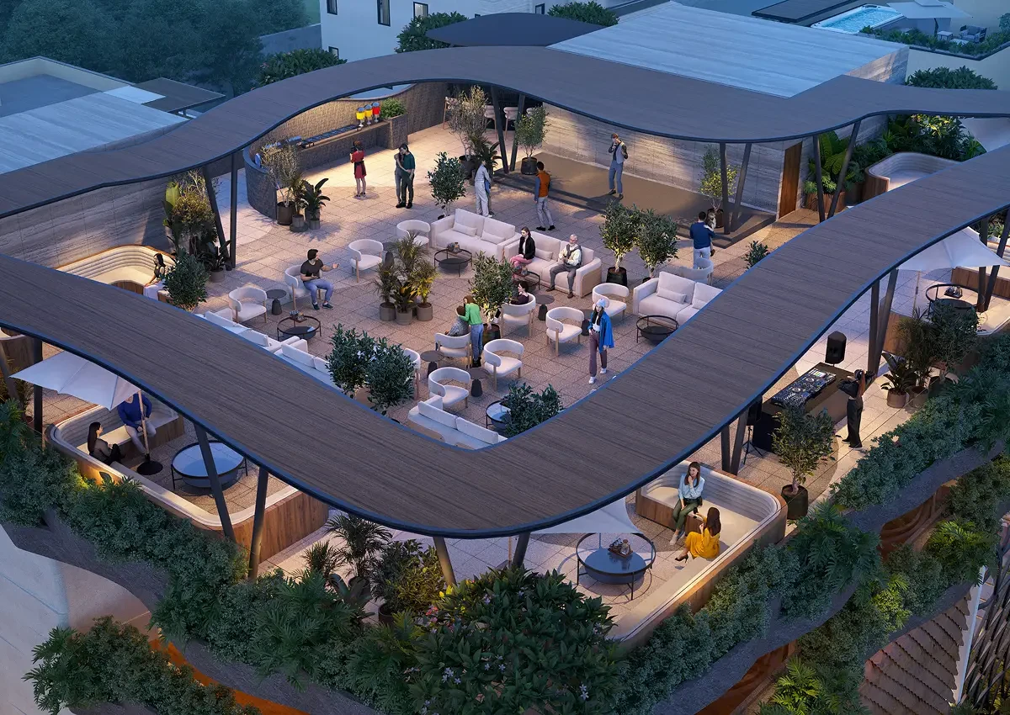
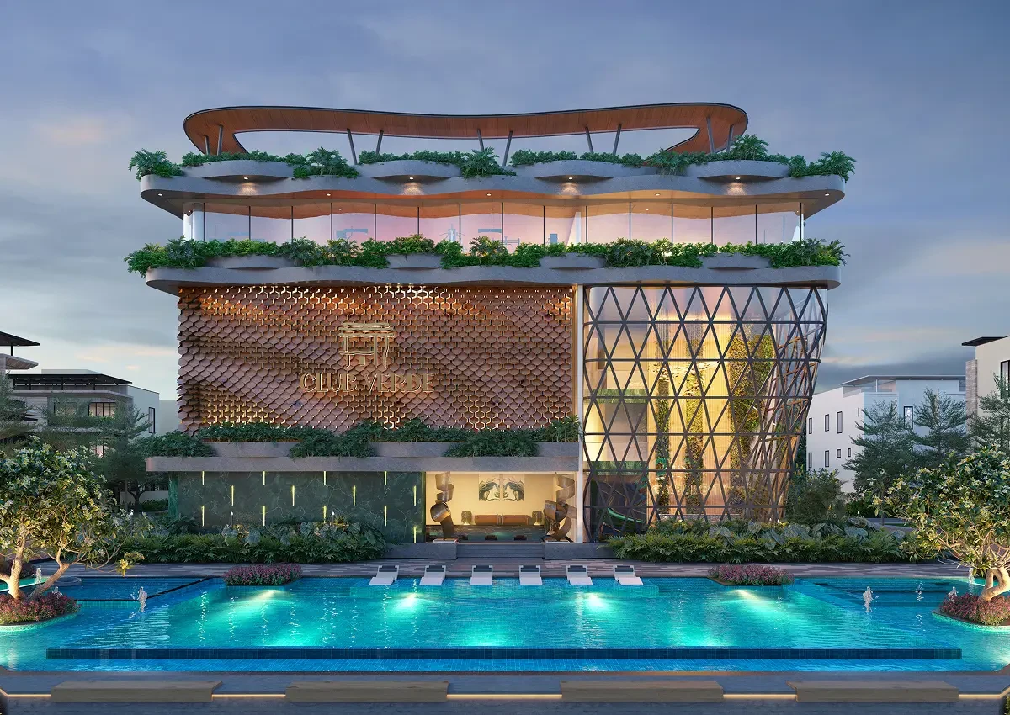
Live the Villa Life – The Way It Is Meant to Be
Unlike traditional villa projects on the city's outskirts, Villa Verde places you at the centre of it all. It offers seamless connectivity to business districts while preserving the tranquillity of nature. Every element of the project is thoughtfully curated to create a truly bespoke lifestyle of urban comfort and luxury.
Villa Verde is thoughtfully designed to offer an elevated living experience. From expansive green spaces to world-class infrastructure, every detail reflects a commitment to comfort, convenience, and eco-conscious living.
A well-planned community of ultra-luxury villas in Hyderabad where luxury meets sustainability, ensuring every villa enjoys privacy, space, and scenic surroundings.
More than just a clubhouse, Club Verde is the centrepiece of Villa Verde’s exclusive lifestyle. Spanning 22,000 sq. ft. across three levels, it offers thoughtfully designed spaces for recreation, fitness, and social gatherings.
At Villa Verde, luxury extends beyond your home, it defines your entire living experience. Thoughtfully curated amenities blend sophistication with functionality, offering residents a lifestyle of comfort, wellness, and exclusivity.
1. SUPER STRUCTURE
RCC Frame structure with Cement block masonry walls
One coat of internal plastering and two coats of external plastering
2. LIFTS
Internal Home Elevator Provision - 6 Passengers
3. FLOORING
For Foyer, Living (Formal/ Informal), Dining, Dry kitchen, Puja Room, Powder Room, Lounge, Walk-in Wardrobes, Study Room
All Bedrooms - Laminated Wooden Flooring
All Toilets - Anti-skid Vitrified Tiles (Matt finish)
All Balconies / Deck - Anti-skid Stone Finish Tiles
Wet Kitchen / Utility / Store - Premium Vitrified Tiles
Servant Room / Toilet - Vitrified Tiles
Parking Area - Flamed Granite
Porch Steps - Granite (Leather Finish)
Terrace - Swim Spa Deck Area - Anti-skid Vitrified Tiles
4. KITCHEN AND UTILITY
Double-bowl Steel Sink with CP Tap in Utility
Provision for Dishwasher and Washing Machine in Utility
Provision for Exhaust Fan in Kitchen
Provision for RO / Water-purifier
Separate Municipal Water taps and Domestic Water through WTP
5. TOILETS AND FITTINGS
Glazed Vitrified Tiles on Wall Dado up to 8'
Ceramic Wash Basin in Toilets (of any premium brand) with Granite / Marble Counter-top
Pedestal Wash Basins in Maid Toilet (of any premium brand)
Wall mounted WCs (of any premium brand) with Flush Tank in all bathrooms
Rain shower in Master Bedroom
CP Fittings (of any premium brand)
6. PAINTING
External - Texture finish with 2 coats of exterior grade premium paint and partial Façade area with Natural Stone finish
Internal - 2 coats of acrylic emulsion paint over smooth putty finish
7. RAILING
Staircase - Glass railing
Balcony / Deck - Granite Cladded Parapet in 1st floor and 2nd floor. Additional 1' Glass railing above parapet at 1st Floor
8. DOORS AND WINDOWS
Main Door - 9' high - Teak Wood Frame and Flush Shutters with Veneer and PU Polish on both sides
Internal Doors - 8' high - Engineered Wood Frame and Flush Shutters with Veneer and PU Polish on both sides
Toilet Doors - 8' high - Engineered Wood Frame and Flush Shutters with Laminate on both sides
Balcony Sliding Doors - 8' high - Aluminum Frames and Shutters with Performance Glass and track provision for Mosquito-Mesh Shutters (of any premium brand)
Windows (Sliding / Operable based on Ventilation Requirement) - 6' high - Aluminum Frames and Shutters with Performance Glass
9. ELECTRICAL / INTERNET / TELEPHONE
Concealed Wiring with PVC Insulated Copper Wires (Fire Retardant Low Smoke) and Modular Switches
Sufficient Power Outlets and Light Points
Power Outlets for Exhaust Fan in all Bathrooms
Three Phase Power supply for each villa
MCBs for each distribution board of premium brand
Plug for TV / Audio in Living (Formal / Informal), Lounges (1st and 2nd Floor), all Bedrooms and Home Theatre Room
Internet points and Telephone Points in Living (Formal / Informal), Lounges (1st and 2nd Floor), all Bedrooms and Home Theatre
Power Outlets for Electrical Appliances
10. PLUMBING
Domestic water supply for all Toilets and Kitchen (Hydro-pneumatic)
Drinking water supply only to Kitchen (Hydro-pneumatic)
STP Treated Water for landscaping only
STP / WTP / Sumps - Capacity as per consultant's recommendation
Heat pumps of any premium brand
11. AIRCONDITIONING
VRV System of any premium brand (extra cost)
12. SECURITY SYSTEM
Security Cabin at Project Entrance and Exit with peripheral CCTV coverage
CCTV at vantage points
Access Control System (provision) for Clubhouse/ Main Entry and Exit passages
Boom Barriers proposed
13. DG BACK UP
100% DG power back-up
14. GAS
PNG Connection to each villa by a third-party provider
15. BMS SERVICES
Prepaid Electricity and Water Meter for all villa
16. EV CHARGING
One Power Socket per villa in the parking area
17. SWIM SPA
Swim Spa of premium brand will be provided at the Terrace level
18. HOME AUTOMATION
Basic automation for lights and fans proposed in the design with extendable architecture where the customer can upgrade the features to their requirement
Explore exclusive new launch projects of VR Foundation’s find Apartments, Villas or Plots property for sale at Hyderabad. Grab the Early-bird launch offers, flexible payment plan, high-end amenities at prime locations in Hyderabad.
Rs. 1.0E-5 L
Rs. 1.0E-5 L
Rs. 60,190
Rs. 9,55,989
Principal + Interest
Rs. 50,55,989





