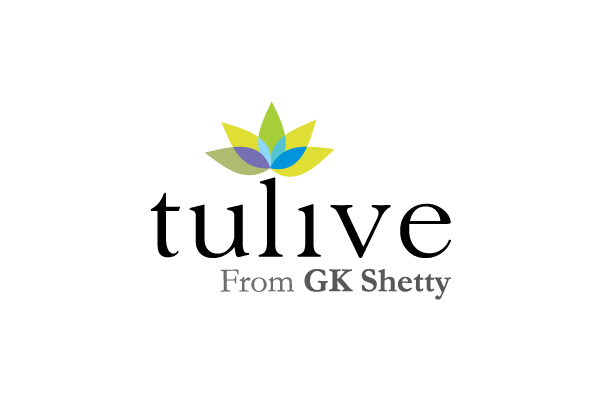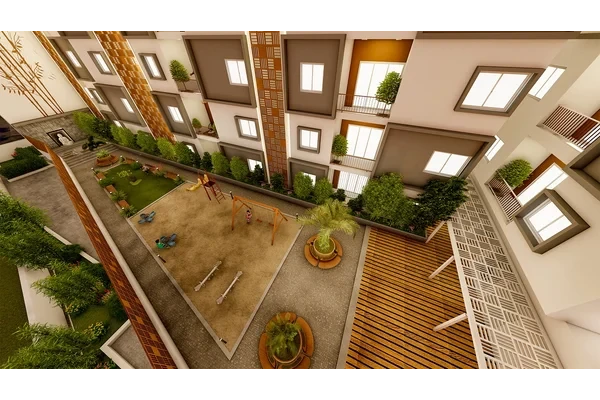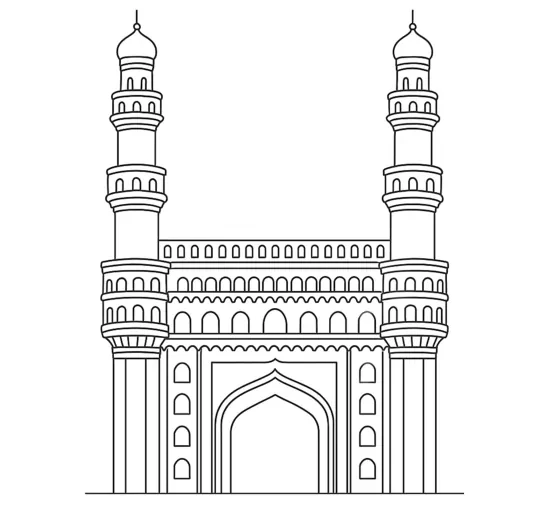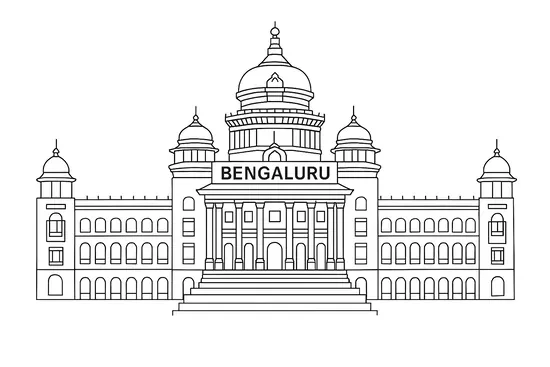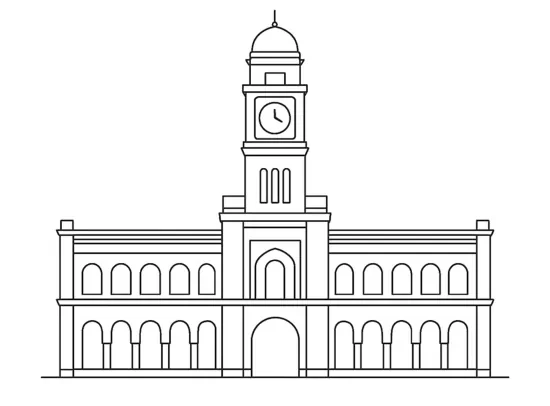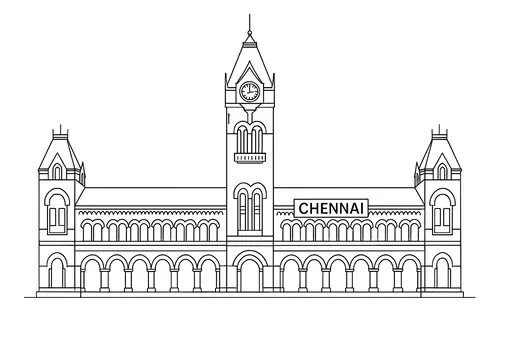Highlights of Tulive BelleVue Valasaravakkam, Chennai !
Overview of Tulive BelleVue in Valasaravakkam, Chennai

Apartments

Valasaravakkam, Chennai

79 Units

Rs.97.4 L - 1.53 Cr*

Rs.10000 Per Sq.Ft

2, 2.5 & 3 BHK BHK

.825 Acres

Ready to Move

01/01/2024

974 - 1535 Sq.Ft Sq.Ft

1

5

TN/29/Building/0111/2022
- Key Features: Tulive BelleVue in Valasaravakkam spans of .825 acres and comprises 79 well-planned Units within a structures community layout.
- Possession Status: Ready to Move – perfectly suited for self-occupation or smart property investment.
- Regulatory Clearances: RERA approved*; buyers should conduct due diligence for legal clarity and secure investment.
Gallery of Tulive BelleVue
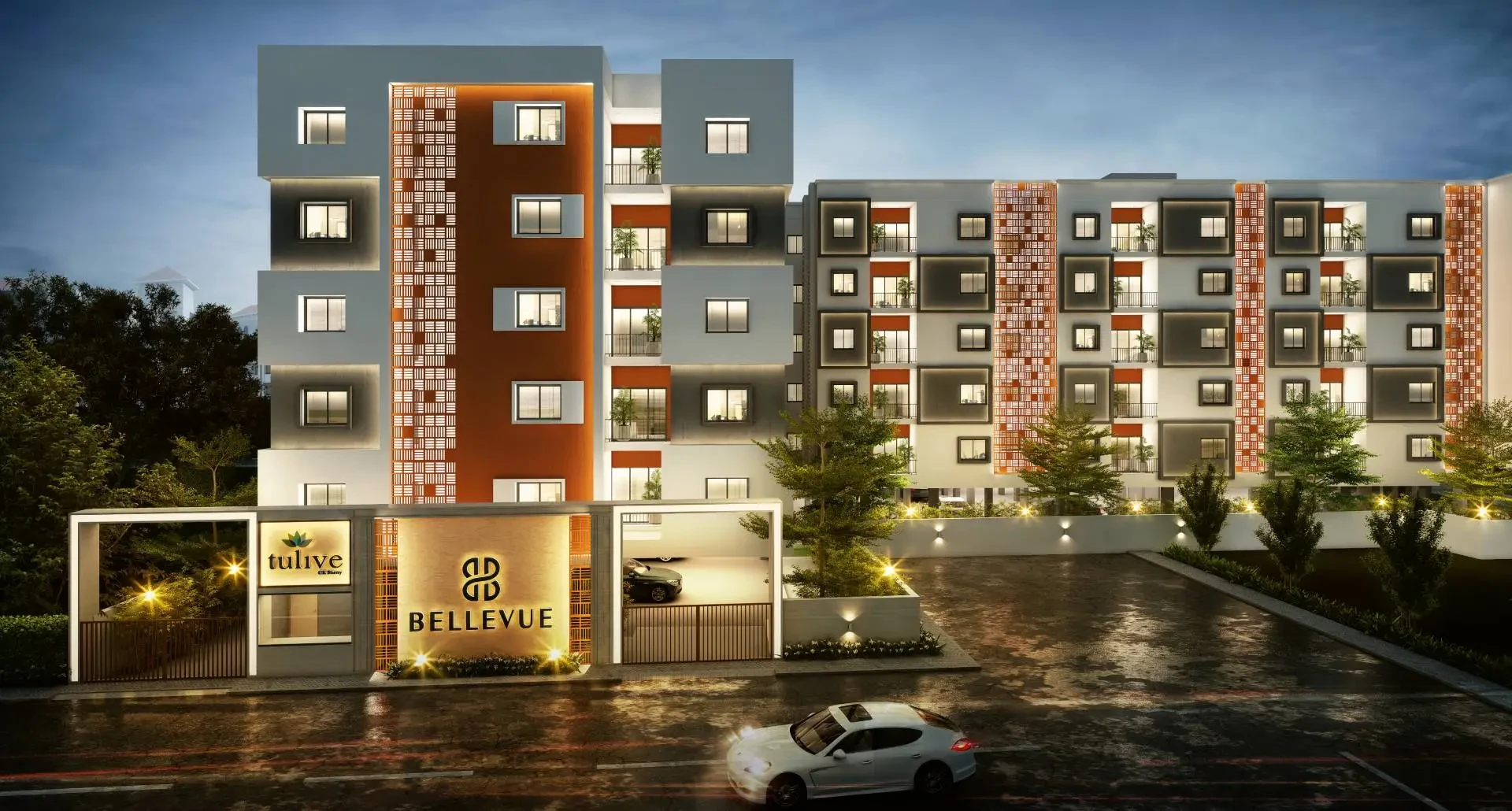
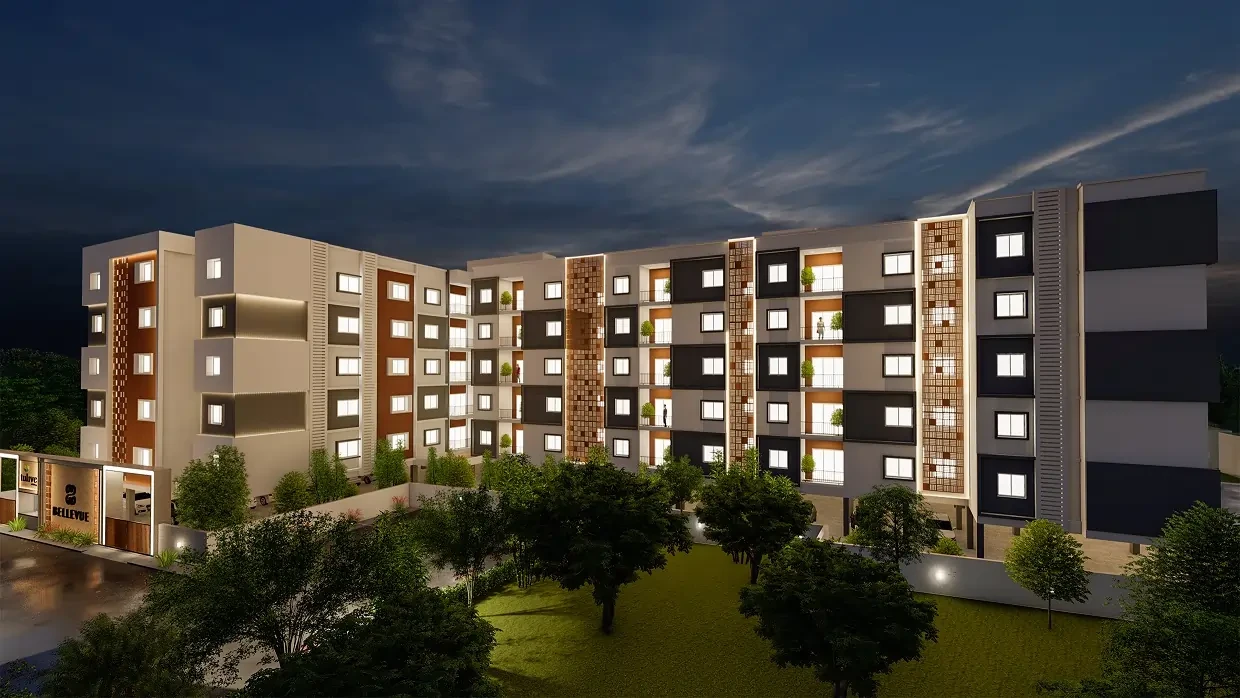
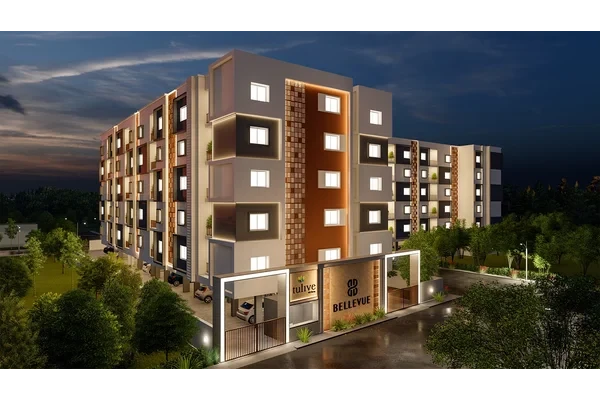
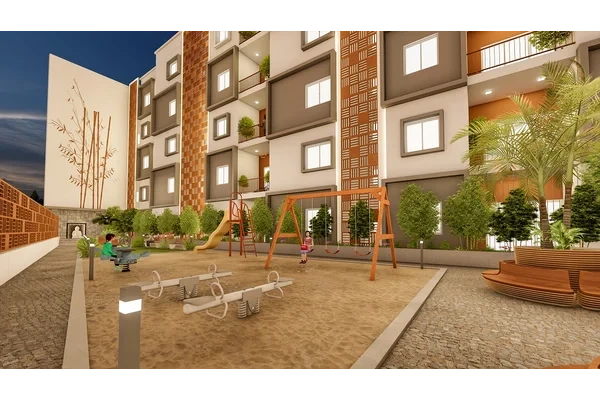
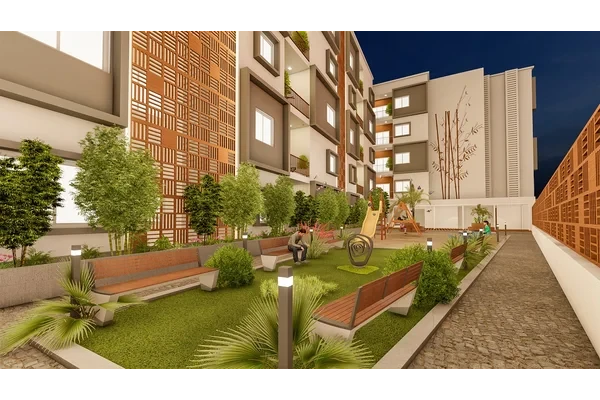
About Tulive BelleVue
Beauty, aesthetics and symmetry - that's what BelleVue is filled with! Tulive GK Shetty’s BelleVue is a space built to enhance the quality of living for its residents. Each house, corridor, and corner of BelleVue is built with rigorous planning and brought down to each detail. Your safe haven is hiding in one of these flats in Valasaravakkam; find yours today!
Your home is here, at BelleVue! Come, find it!
Located on a sought-after road in the city's heart, this is your best chance to get these flats for sale in Valasaravakkam. Situated in close proximity to schools, colleges, and hospitals, you'll be treated to a life of convenience and comfort! Valasaravakkam is also well-connected to all the areas of the city, giving you the best of all worlds!
Tulive BelleVue Price and Floor Plan
Locations Advantages of Tulive BelleVue
- Arcot Road - .7KM
- Nexus Vijaya Mall - 3.7KM
- St Thomas Hospital - 4.2KM
- Ekkattuthangal Metro Station - 5.7KM
- American International - 7.4KM
- Madras Gymkhana Golf Annexe - 7.9KM
Tulive BelleVue Amenities
-
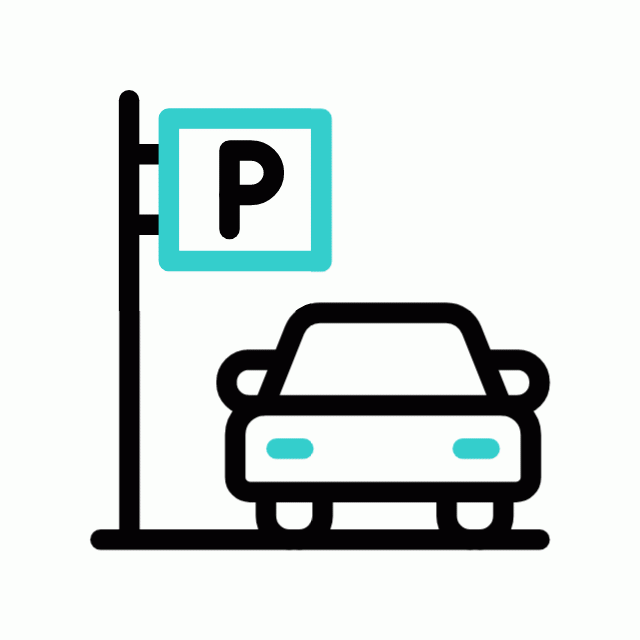 Car Parking
Car Parking
-
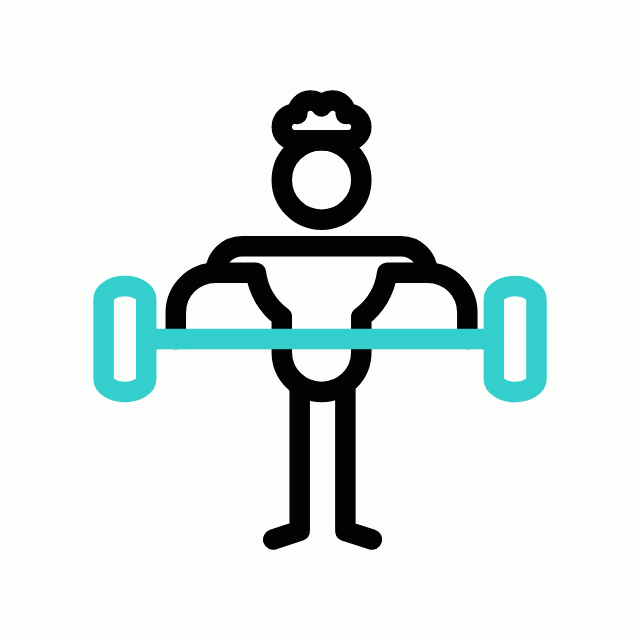 Gym
Gym
-
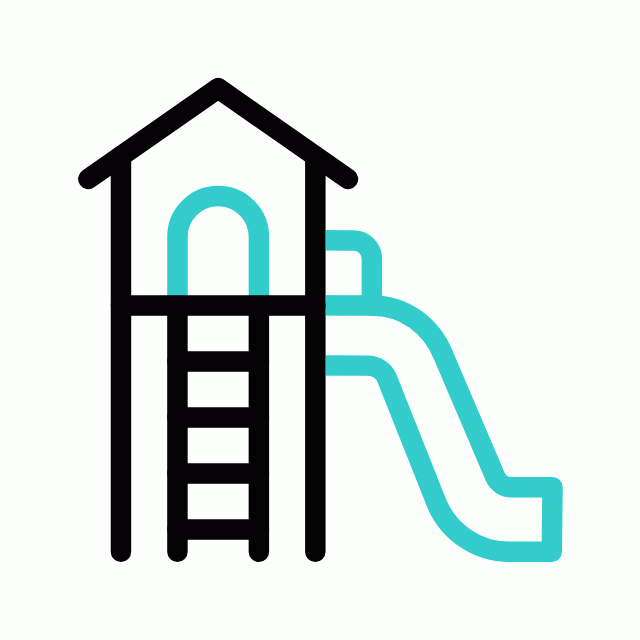 Kids Play Area
Kids Play Area
-
 Security
Security
-
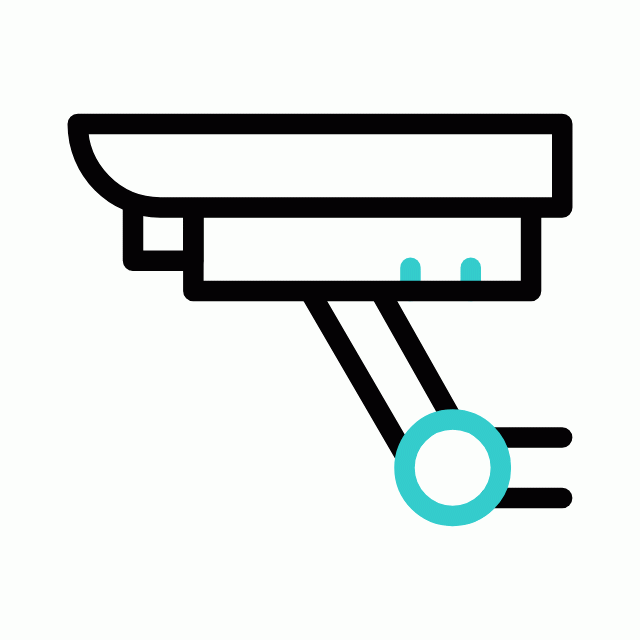 CCTV Camera
CCTV Camera
-
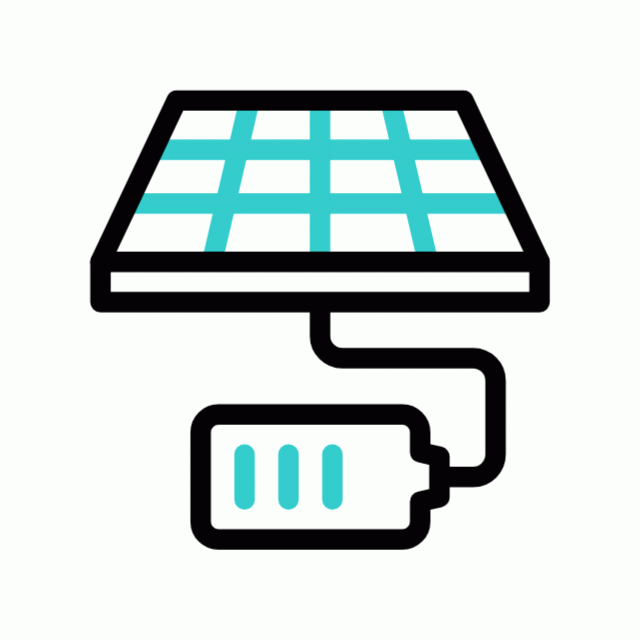 Battery Backup
Battery Backup
-
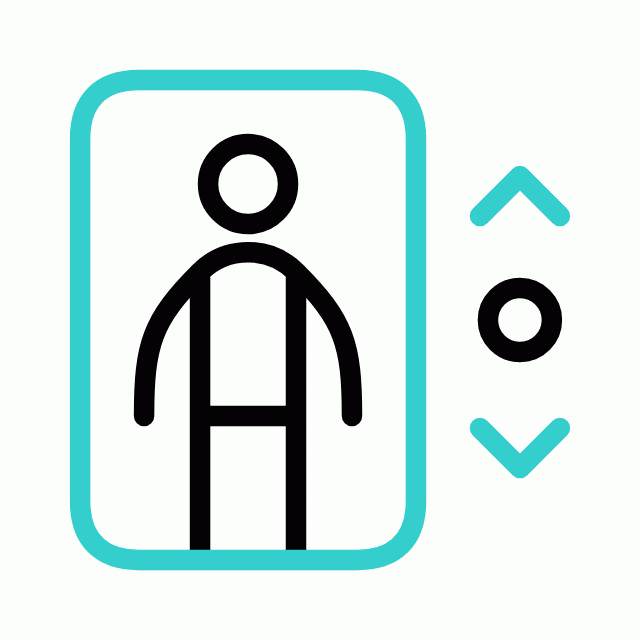 Lift
Lift
-
 Yoga
Yoga
-
 Multipurpose Hall
Multipurpose Hall
-
 Family Corner
Family Corner
-
 Meditation zone
Meditation zone
Specification of Tulive BelleVue
Structure
RCC framed structure
Solid concrete wall blocks
Floor finishes
General flooring 2*2 high quality tiles.
Bathrooms - wall tiles upto 7 feet level and Anti-skid floor tiles
Doors
Solid wood frames with factory made doors
Designer Main door
Windows
UPVC sliding windows and MS grills
Electrical
Concealed wiring with modular switches
Painting
2 coats putty, 1 coat of primer and 2 coats premium emulsion
Kitchen
2 feet dado tiles above counter slab
Counter slab with granite as per working drawing
Single bowl with SS sink and tap in utility area
Washing Machine provision in utility area
Bathrooms
wall tiles upto 7 feet level
CP and Sanitary fittings from reputed brands
Power backup
600W for 2 & 2.5 BHK and 800W for 3 BHK
Security systemCCTV cameras around the periphery of the property
Tulive BelleVue Location Map
About Tulive Developers
Explore exclusive new launch projects of Tulive Developers’s find Apartments, Villas or Plots property for sale at Chennai. Grab the Early-bird launch offers, flexible payment plan, high-end amenities at prime locations in Chennai.
EMI Calculator
- Property Cost
Rs. 153 L
- Loan Amount
Rs. 153 L
- Monthly EMI
Rs. 60,190
- Total Interest Payable
Rs. 9,55,989
- Total Amount Payable
Principal + Interest
Rs. 50,55,989

