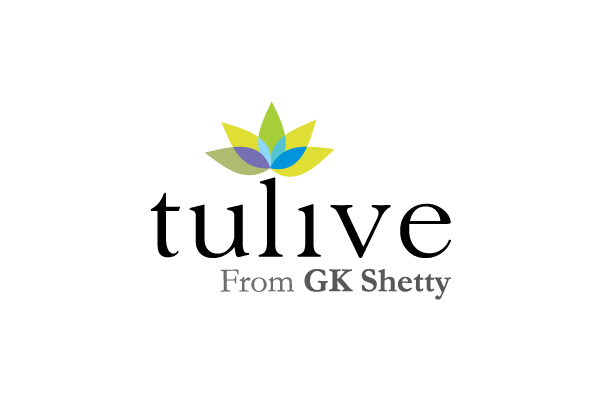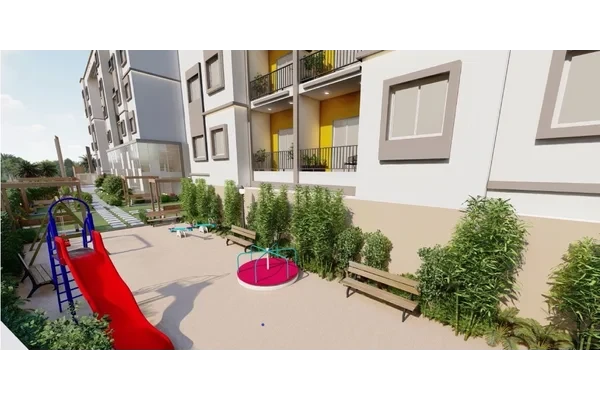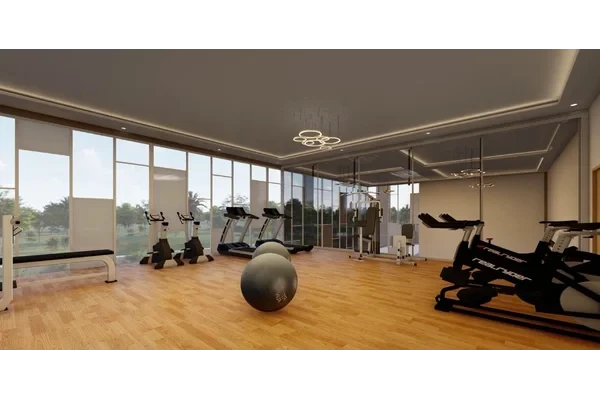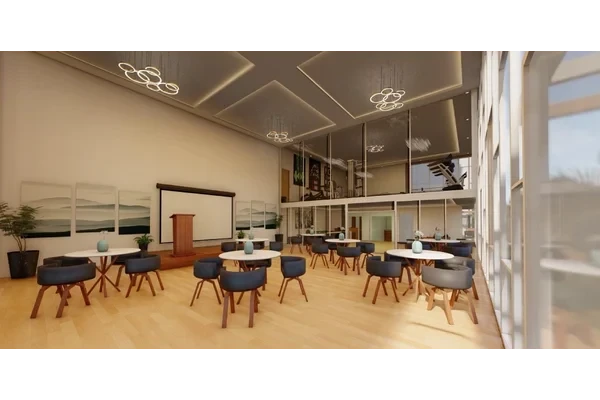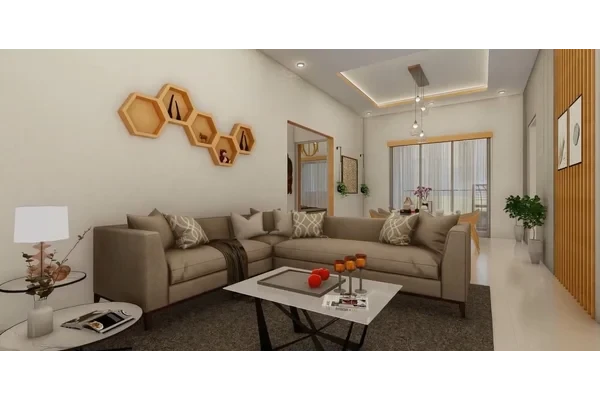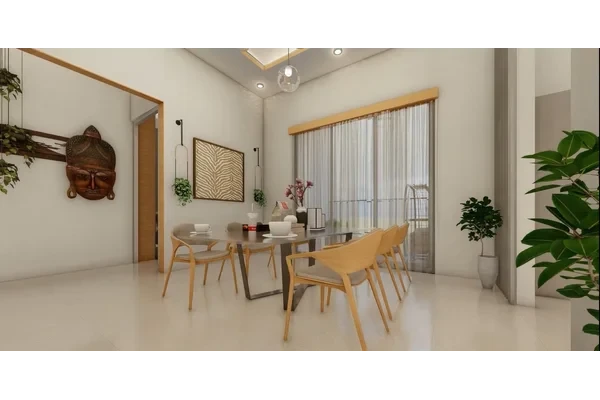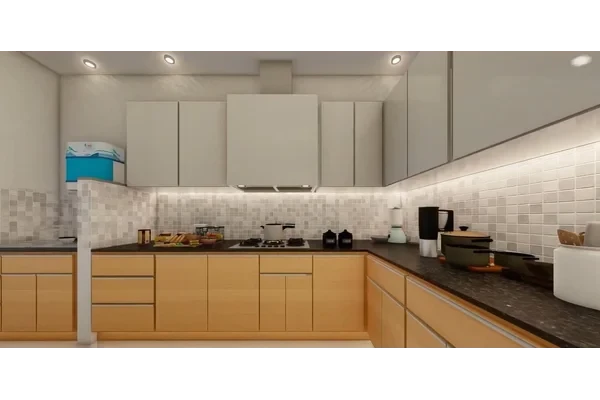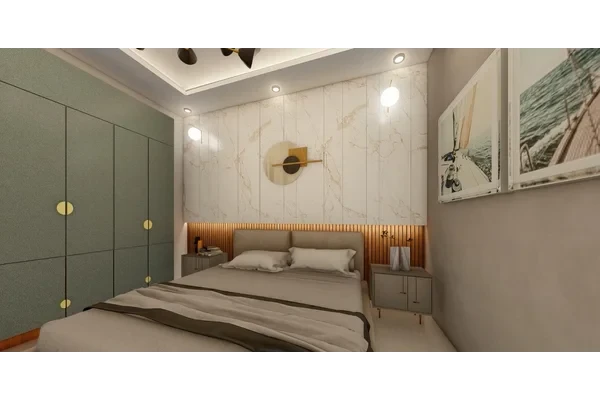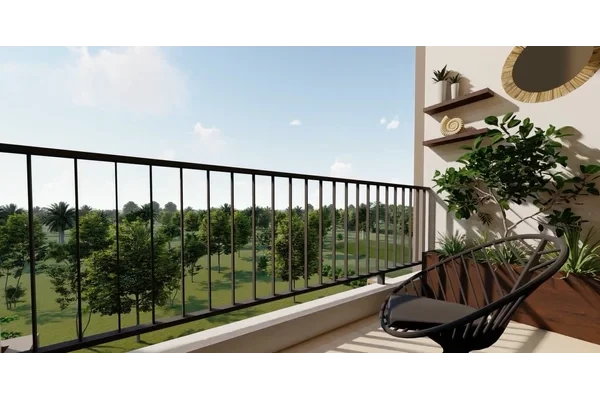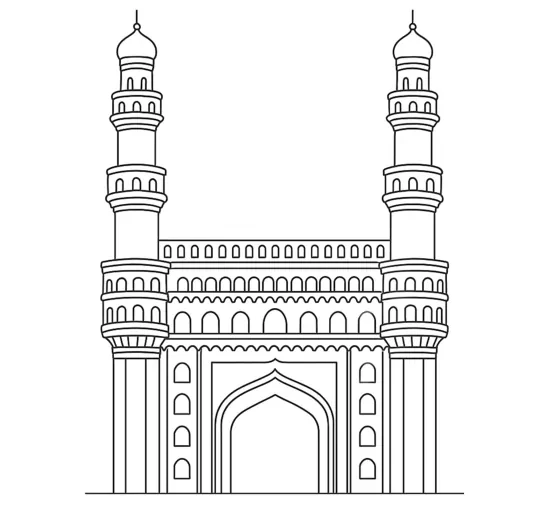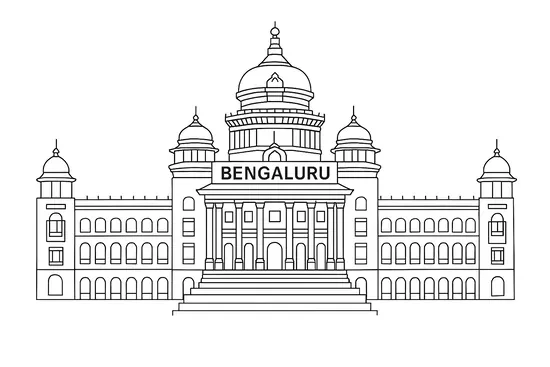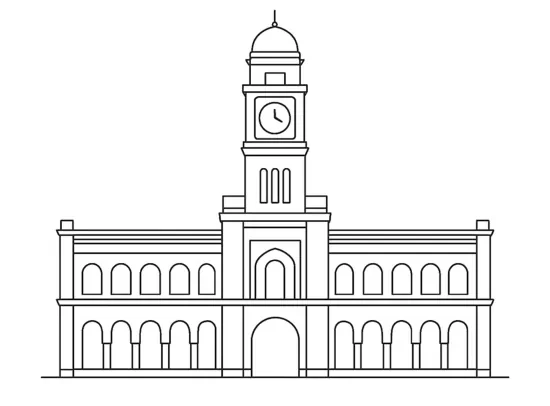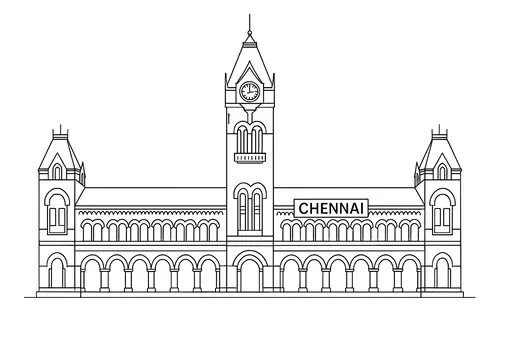Highlights of Tulive Azpire Tambaram West, Chennai !
Overview of Tulive Azpire in Tambaram West, Chennai

Apartments

Tambaram West, Chennai

148 Units

Rs.45 L - 53 L *

Rs.4726 Per Sq.Ft

2 & 3 BHK BHK

1.4 Acres

Ready to Move

01/03/2025

952 - 1283 Sq.Ft Sq.Ft

1

5

TN/29/BUILDING/436/2022
- Key Features: Tulive Azpire in Tambaram West spans of 1.4 acres and comprises 148 well-planned Units within a structures community layout.
- Possession Status: Ready to Move – perfectly suited for self-occupation or smart property investment.
- Regulatory Clearances: RERA approved*; buyers should conduct due diligence for legal clarity and secure investment.
Gallery of Tulive Azpire
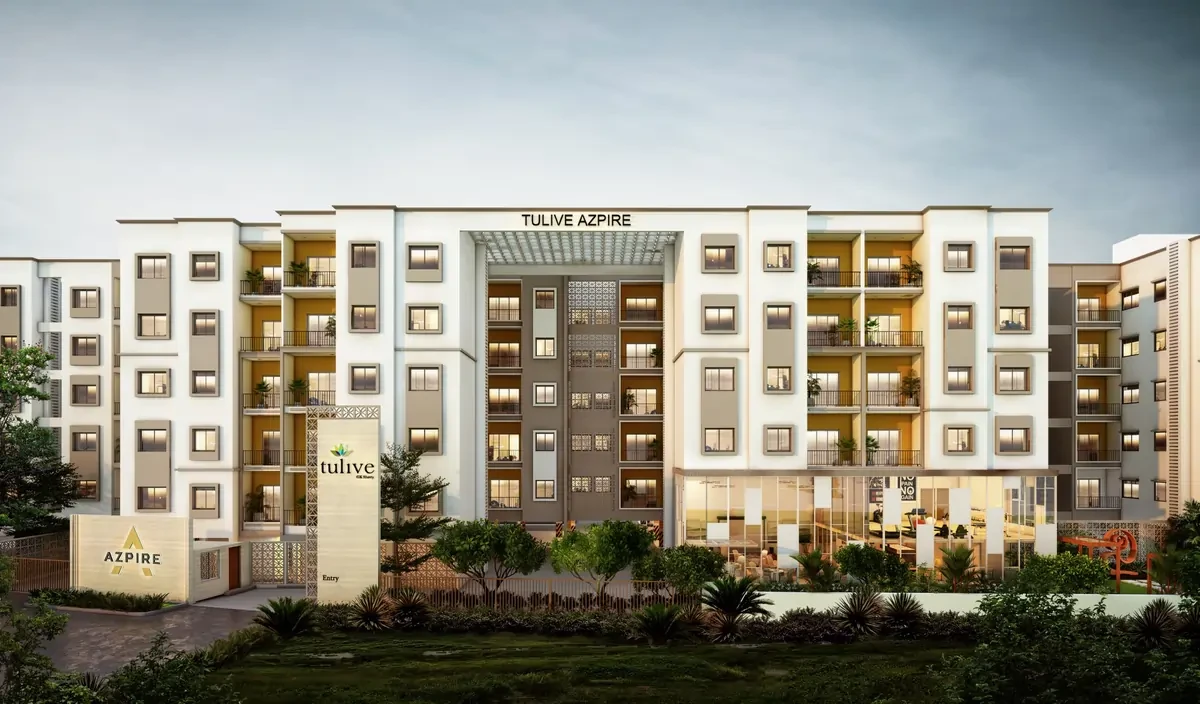
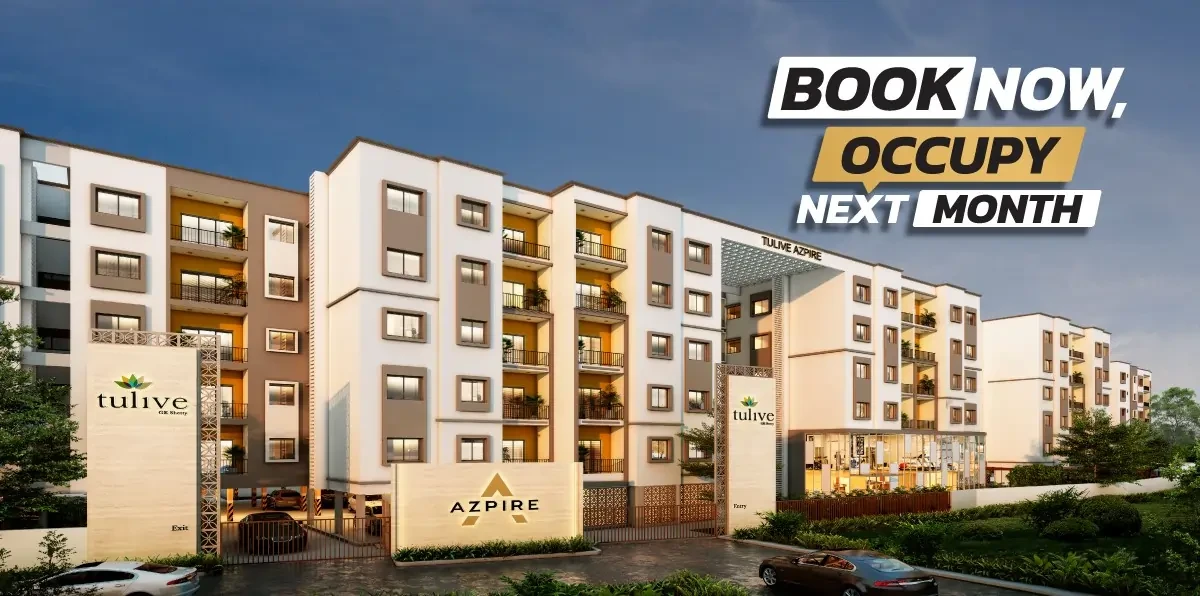
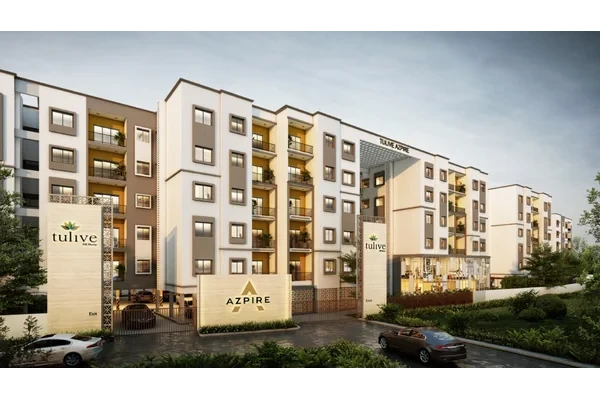
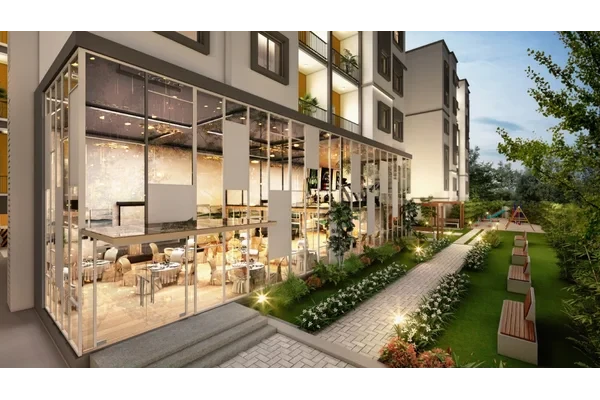
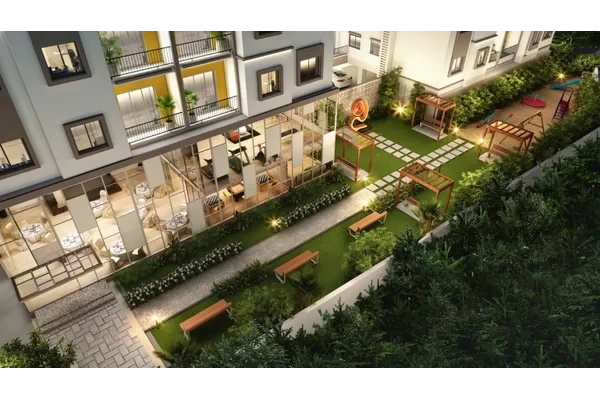
About Tulive Azpire
Begin a new life at a 5-storey suburban paradise full of life; a world of comfort in an Azpire home, crafted to beat to all that your heart yearns for, from advanced finishes to an unmatched breadth of amenities purposefully designed to enrich your day-to-day life. Take your pick from an array of elegant 2, 2.5, or 3 BHK homes designed to evoke inspiration at every corner.
Choose a home built to celebrate your dreams, a home built to celebrate you.
Modern architectural detailing adorns a classic façade, sprinkled with splashes of colour. From pockets of privacy that offer a unique view of the city’s landscape to windows that allow you to enjoy sun-soaked days with your loved ones, Azpire has been designed with your everyday needs and desires in mind.
Tulive Azpire Price and Floor Plan
Locations Advantages of Tulive Azpire
- Willy's School - 4.1KM
- Hindu Mission Hospital - 6.7KM
- Crescent College - 4.5KM
- Vandalur Railway Station - 4.4KM
- Infac India pvt ltd - 5KM
- Arignar anna zoological park - 4.4KM
- Chennai International Airport - 14.2KM
Tulive Azpire Amenities
-
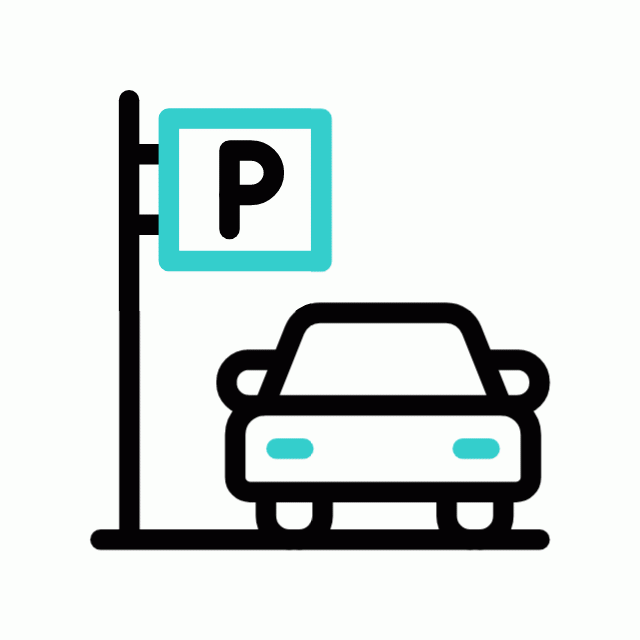 Car Parking
Car Parking
-
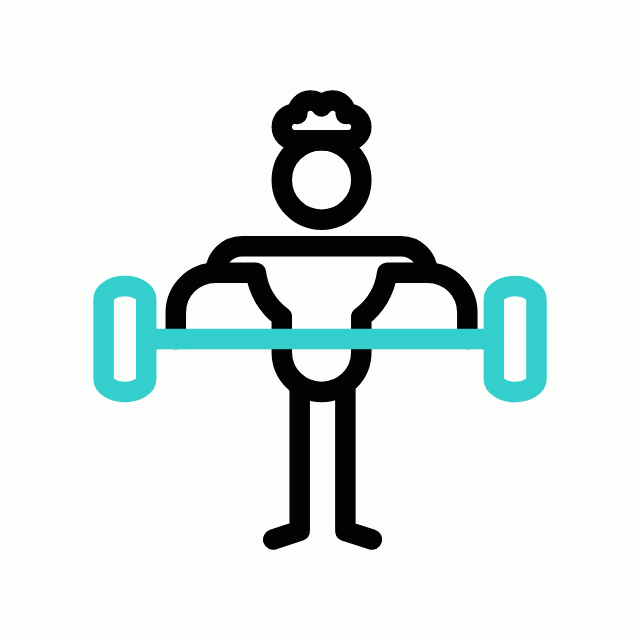 Gym
Gym
-
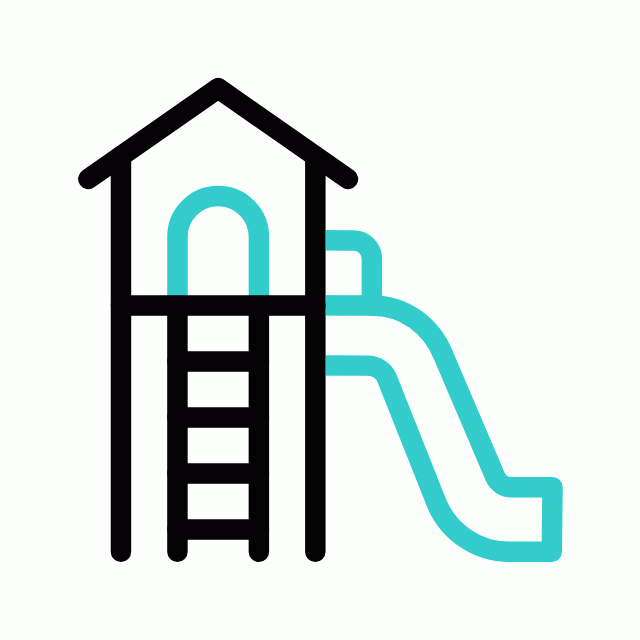 Kids Play Area
Kids Play Area
-
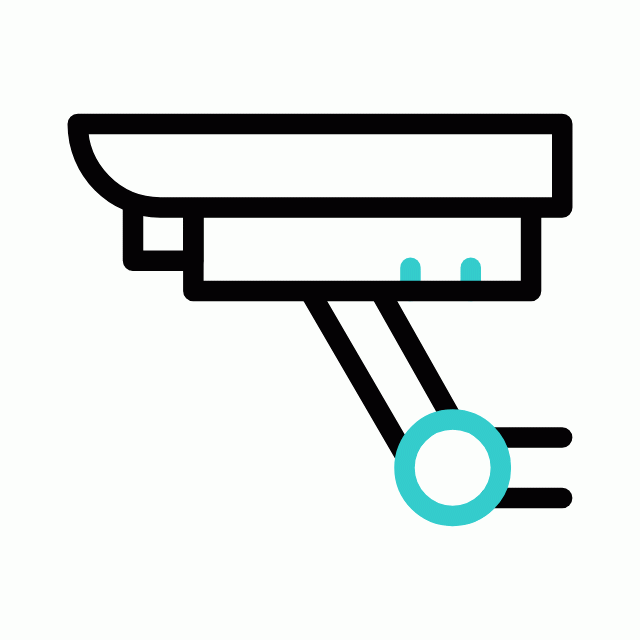 CCTV Camera
CCTV Camera
-
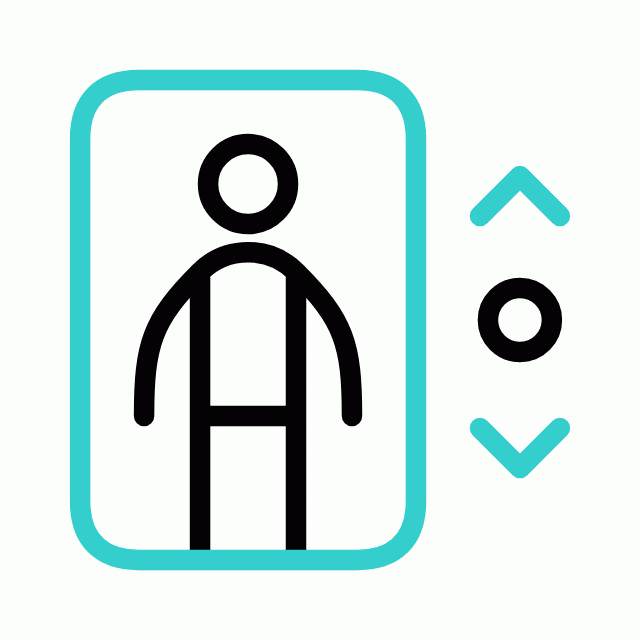 Lift
Lift
-
 Indoor Games
Indoor Games
-
 Multipurpose Hall
Multipurpose Hall
Specification of Tulive Azpire
STRUCTURE R. C. C. framed structure Solid concrete block/Fly Ash/Aerocon Walls FLOOR FINISHES General flooring - 2x2 High quality tiles in all areas DOORS Solid Wood frames with factory made doors Laminate finish for main door and painted finish for all other doors Water-resistant doors for bathrooms WINDOWS UPVC sliding windows and MS grills ELECTRICAL Concealed wiring with modular switches PAINTING 2 coats putty, 1 coat primer & 2 coats Premium Emulsion KITCHEN AND UTILITY 2 feet Dado tiles above counter slab Counter slab with Granite as per working drawing Single bowl SS sink and tap in utility area Washing machine provision in utility area BATHROOMS Wall tiles upto 7 feet & anti-skid tiles on the floor C.P. and sanitary fittings from reputed brands POWER BACKUP 600W for 2 & 2.5 BHK and 800W for 3 BHK
Tulive Azpire Location Map
About Tulive Developers
Explore exclusive new launch projects of Tulive Developers’s find Apartments, Villas or Plots property for sale at Chennai. Grab the Early-bird launch offers, flexible payment plan, high-end amenities at prime locations in Chennai.
EMI Calculator
- Property Cost
Rs. 53 L
- Loan Amount
Rs. 53 L
- Monthly EMI
Rs. 60,190
- Total Interest Payable
Rs. 9,55,989
- Total Amount Payable
Principal + Interest
Rs. 50,55,989

