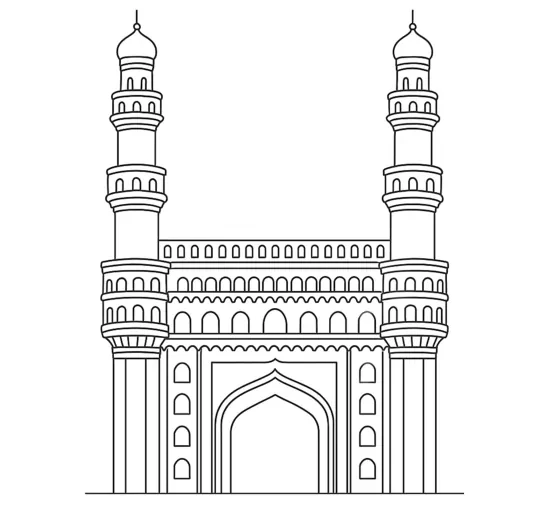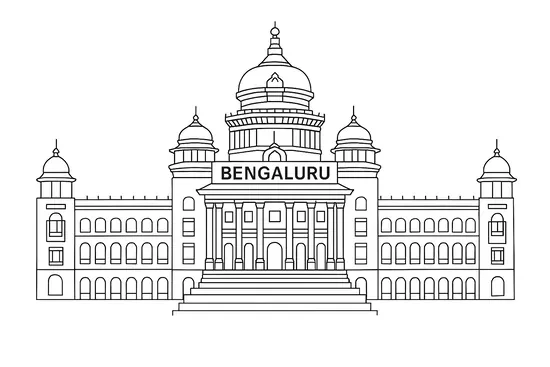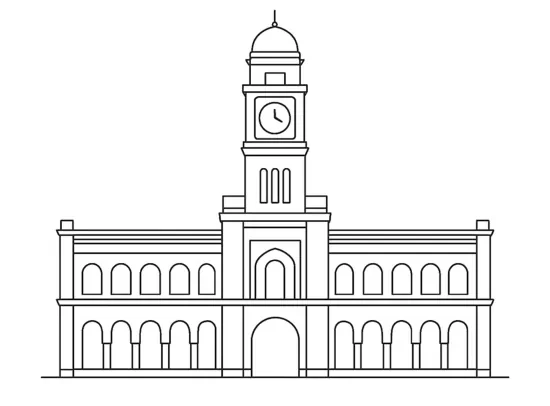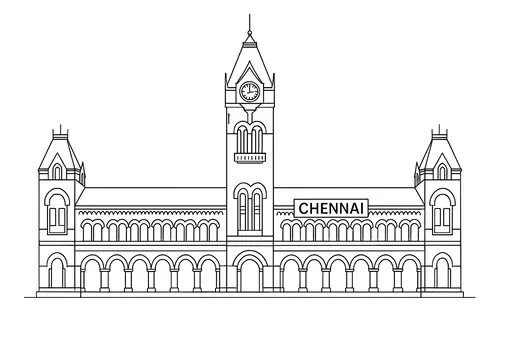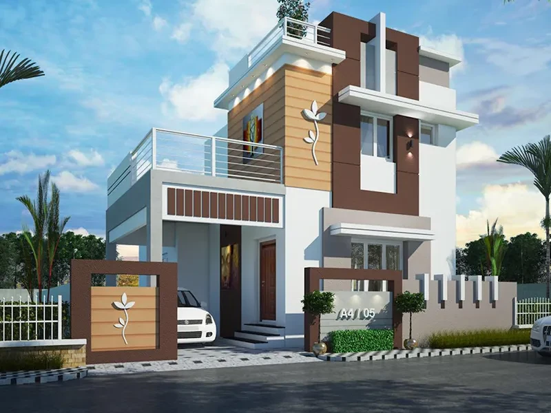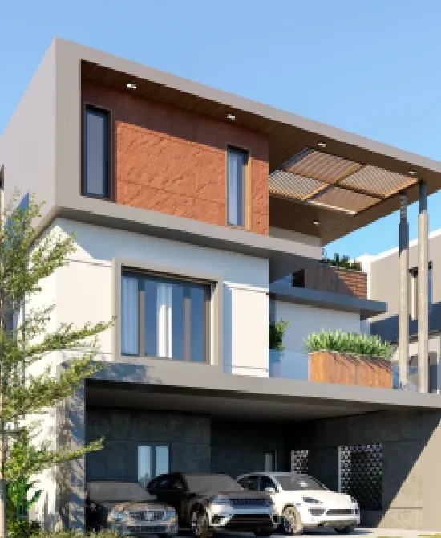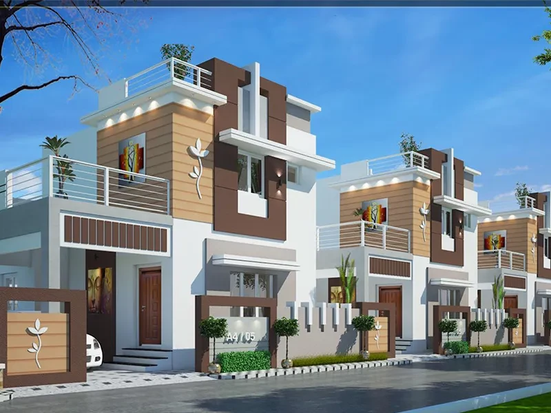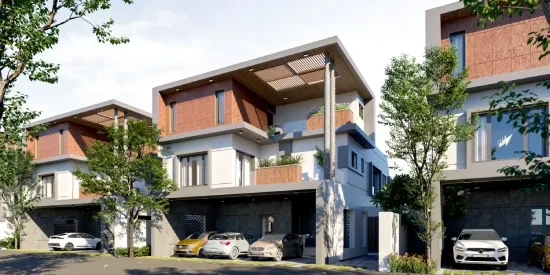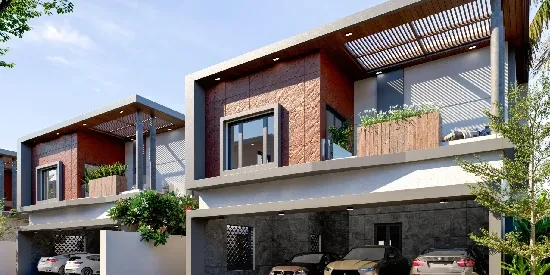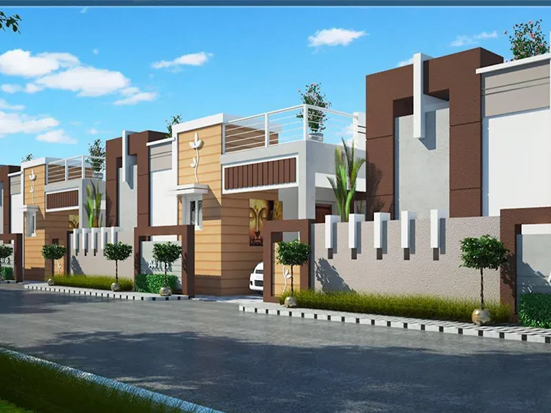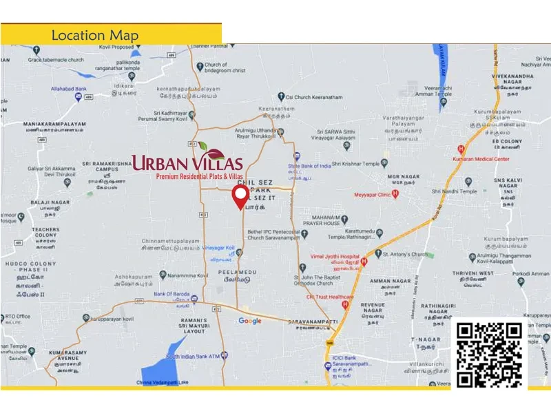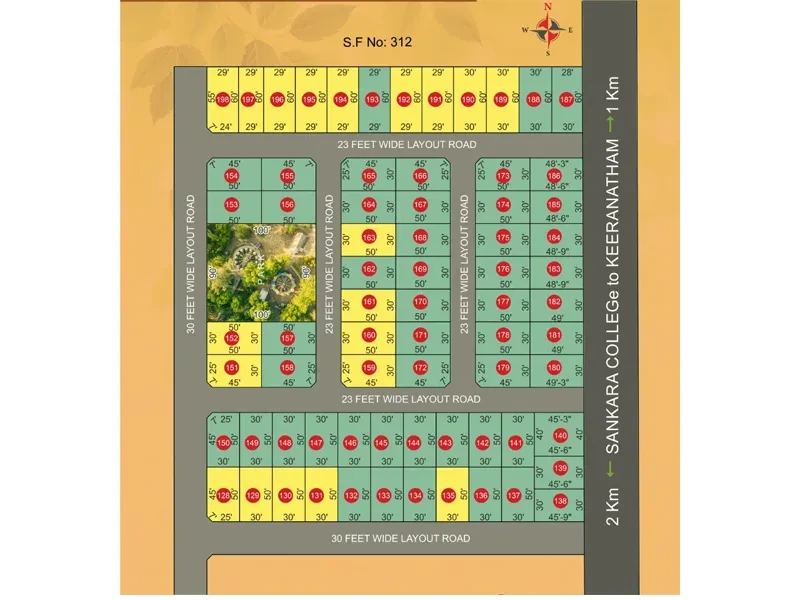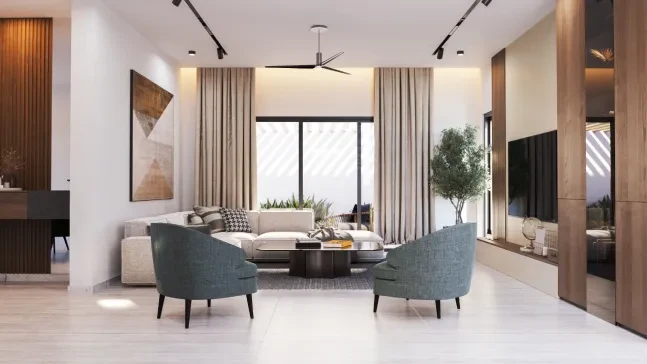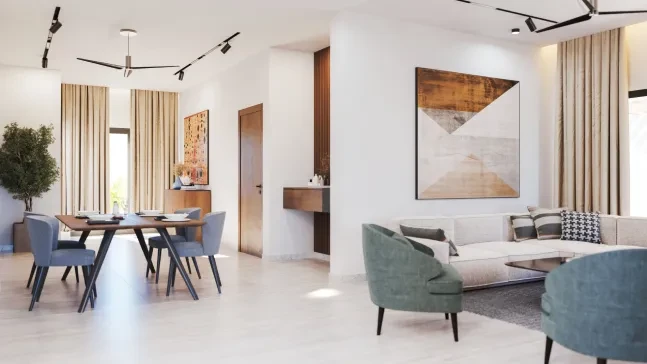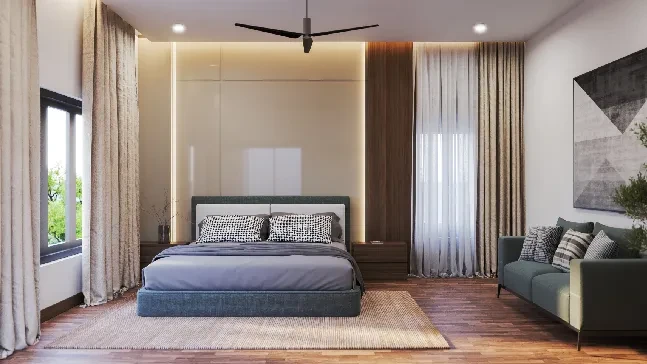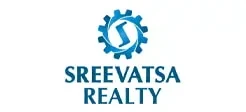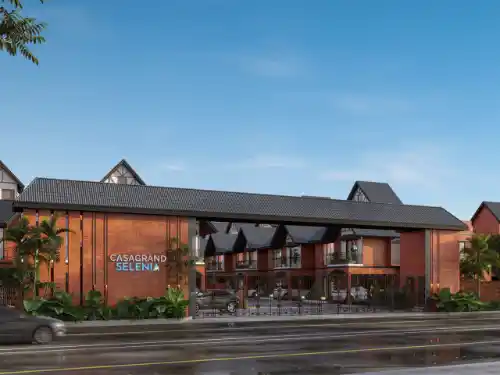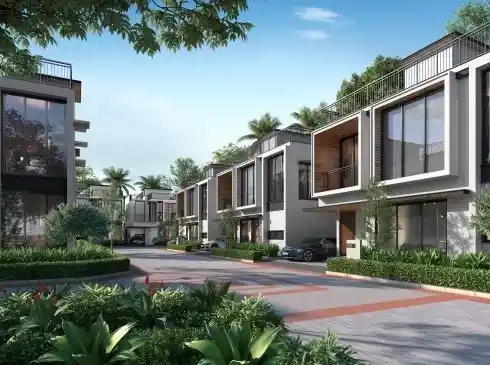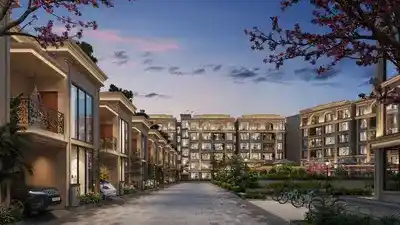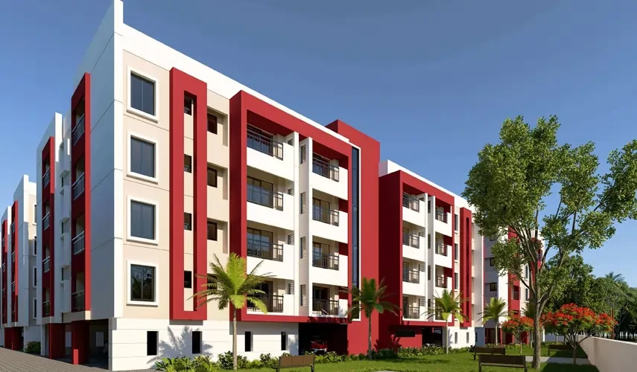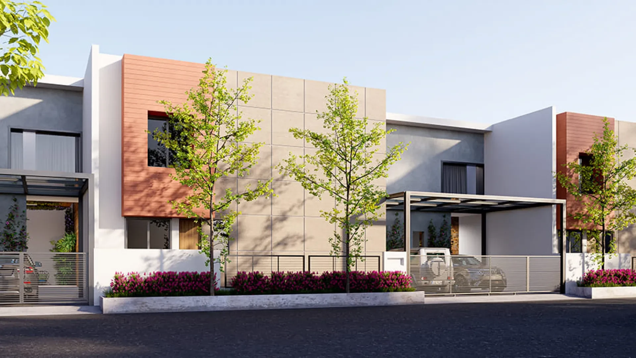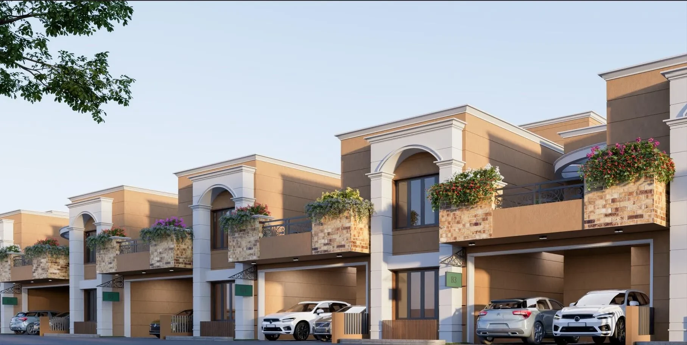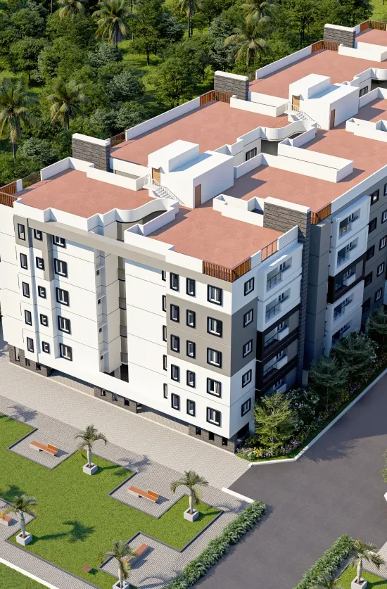Rs : 1.15 Cr- 5.14 Cr
Overview of Sreevasta Urban Villas

Villas

Saravanampatti, Coimbatore

30 Units

Rs.1.15 Cr- 5.14 Cr

Rs.7600

3 BHK,5 BHK

3

Ready to move

01/11/2021

1500 -5142 sq.ft

2

Not Mentioned
About Sreevasta Urban Villas
Welcome to Sreevasta Urban Villas on Saravanampatti, Coimbatore. It factors wish lists of home buyers and values their need for personal space, livability and comfort. Its catalytic energies nurture love, and its characteristic spaces are perfect for bonding. When life starts in a Sreevatsa Home, the future is secure, safe and satisfying. Its investment appreciation potential is an absolute back-up for the future and its longevity assures you of a lifetime of trouble-free living. So, make your move. Now!
Sreevasta Urban Villas to an exclusive enclave of luxury living, where elegance meets comfort in a thoughtfully designed villa community.
Urban Villas is a well-planned project that is ideally positioned in Saravanampatti, Coimbatore. The project is spread over a wide area of 3 Acres. This project has a total of 30 units.
Urban Villas is a high-quality yet affordable residential project by Castle Realty. The exact address of this famous project is Adjacent to CHIL SEZ IT PARK EAST ENTRANCE, Saravanamapatti - Keeranatham, Coimbatore.
- Video door phone
- Smart Entry System
- Theatre - Multi-Purpose Hall
- Common area lighting
- Insect guard with windows
- Hydro pneumatic pumping system
- 1500 watts of backup power per villa
- Rainwater harvesting and percolation pits
- Provisions for an electric car charging dock
- Reticulated piped gas supply
Sreevasta Urban Villas Floor Plans and Price
Locations Advantages of Sreevasta Urban Villas
- Cognizant Technology Solutions - 0.8KM
- KGiSL SEZ IT Park - 0.5KM
- Bosch Global Software Technologies - 0.7KM
- Dr. SNS Rajalakshmi College of Arts and Science - 3.3KM
- Coimbatore Public School - 4.8KM
- Sri Ramakrishna Engineering College - 7.1KM
- Ganga Institute of Health Sciences - 8.9KM
- Manchester International School - 4.8KM
- Sri Ranganathar Institute of Engineering and Technology - 5.3KM
Gallery of Sreevasta Urban Villas
Sreevasta Urban Villas Amenities
-
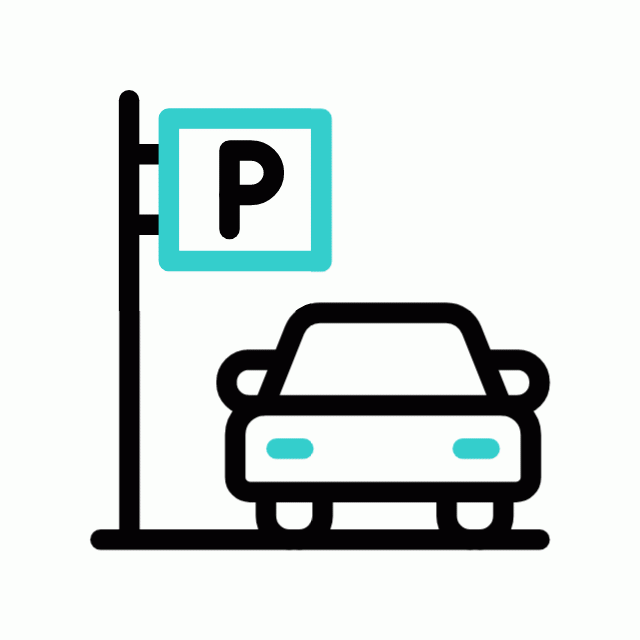 Car Parking
Car Parking
-
 Security Guard
Security Guard
-
 Generator
Generator
-
 Security
Security
-
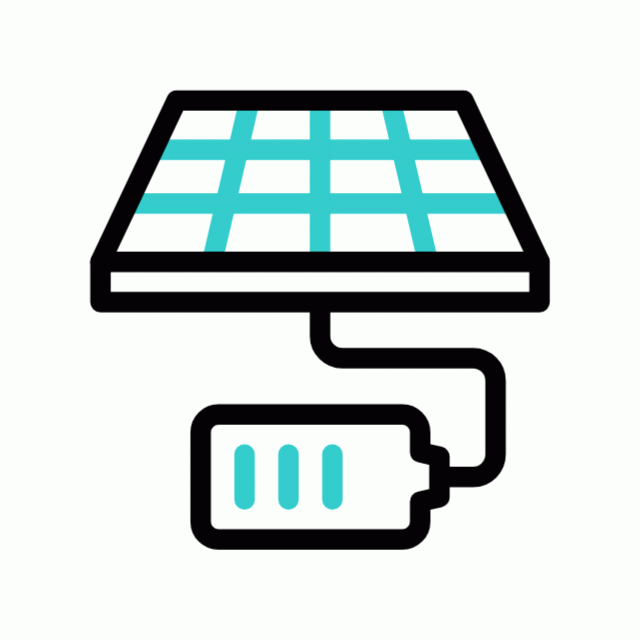 Battery Backup
Battery Backup
-
 Battery
Battery
-
 Multipurpose Hall
Multipurpose Hall
-
 Amphitheatre
Amphitheatre
Sreevasta Urban Villas Location Map
Specification of Sreevasta Urban Villas
Structure:
- RCC framed structure/ RCC wall structure using new technologies
- Doors & Windows:
- Polished teak wood main door frame of size 3’6x7’ with melamine polished engineered shutters with brush steel finish Fixtures
- Internal doors with hardwood frame of size 3’x7’ with modular shutters
- 3 Track UPVC windows with glass shutters.
- SS/MS railings for staircase and balcony.
Flooring:
- Vitrified tiles flooring for living, dining and bedrooms
- Good quality anti-skid tiles for the toilet flooring
- Granite for the stair case
- Weatherproof clay tiles for roof
- Bathrooms:
- Good quality glazed tiles dadoing up to 7 ft. height
- Good quality designer glazed tiles dadoing up to 7ft height
- Standard quality sanitary and washbasins
- Jaguar/ Equivalent plumbing fixtures
Electrical:
- Modular switches
- 3-5 KW power
- Adequate light points.
- Compute, TV and telephone points
- Provision for solar water heater
- 1 KW DG backup
- Water Supply & Sanitary
- Centralised over head water tank connected to all the villas
- Water treatment plants
- ISI make concealed pipes
- Sewage treatment plant
- ISI make PVC pipes
Painting:
- Acrylic emulsion paint for the internal walls and the ceiling
- Exterior grade emulsion paint for external walls and texture paint/ Cladding for selective places
- Compound Wall
- SBM/ Precast
Sreevasta Urban Villas Project Video
EMI Calculator
- Property Cost
514 L
- Loan Amount
514 L
- Monthly EMI
60,190
- Total Interest Payable
9,55,989
- Total Amount Payable
Principal + Interest
50,55,989

