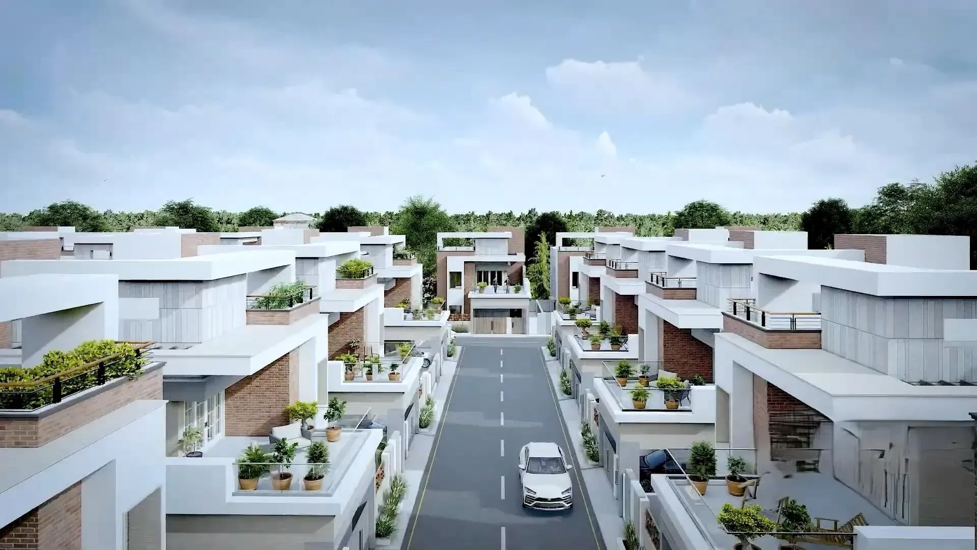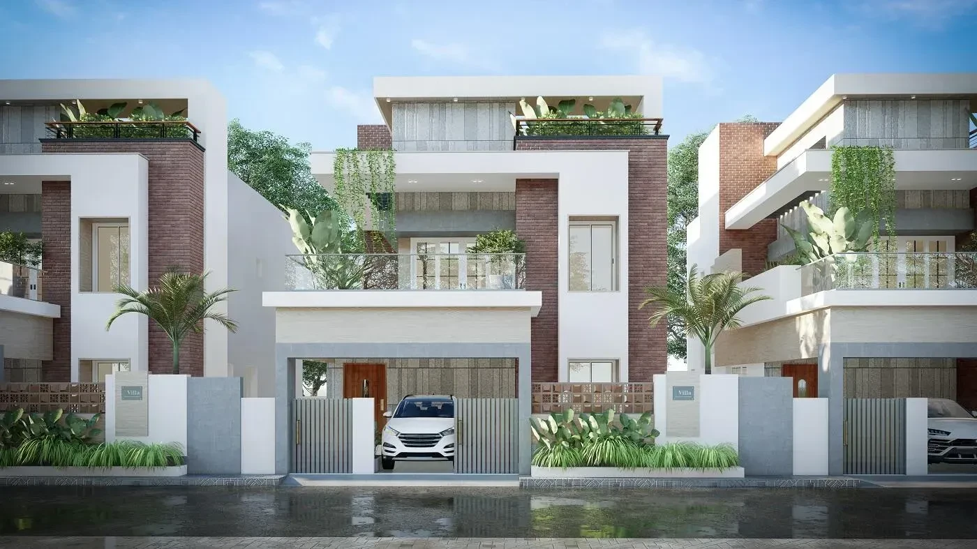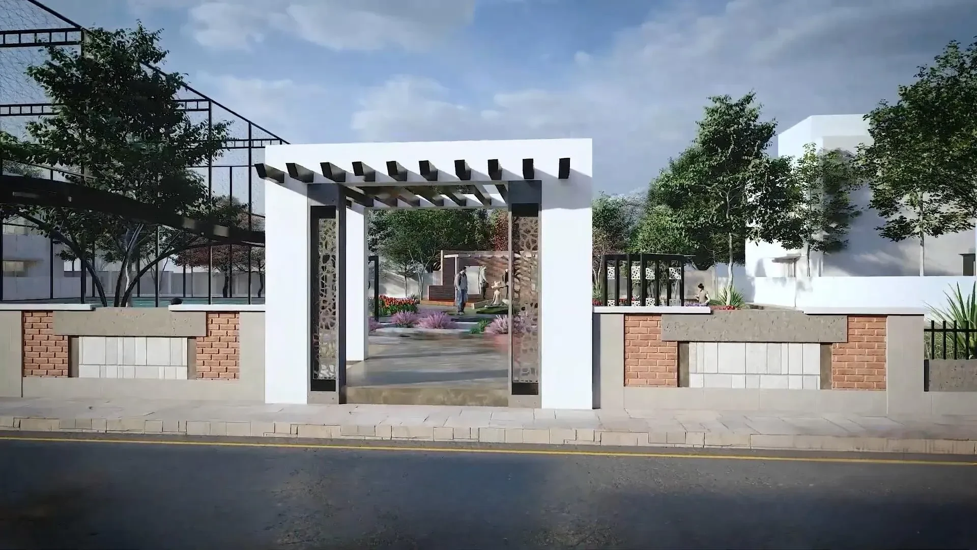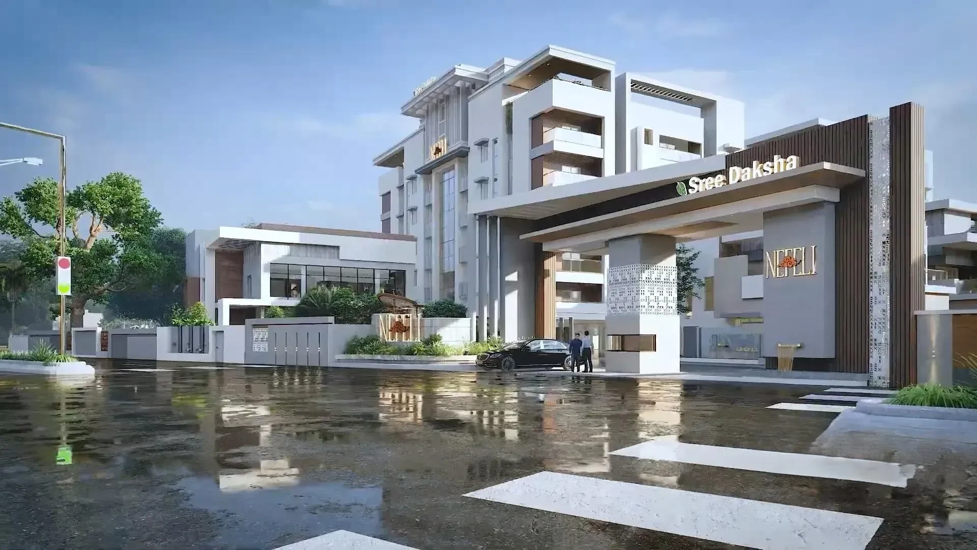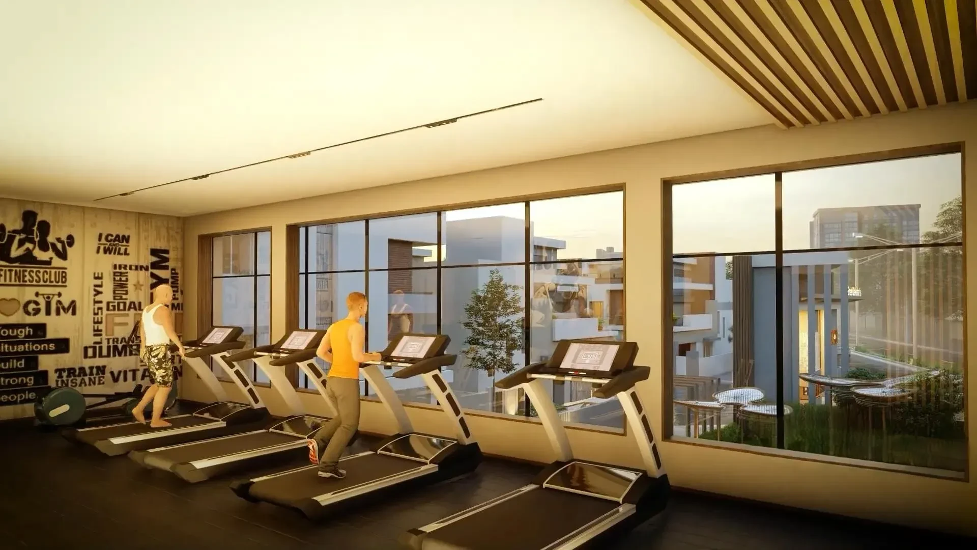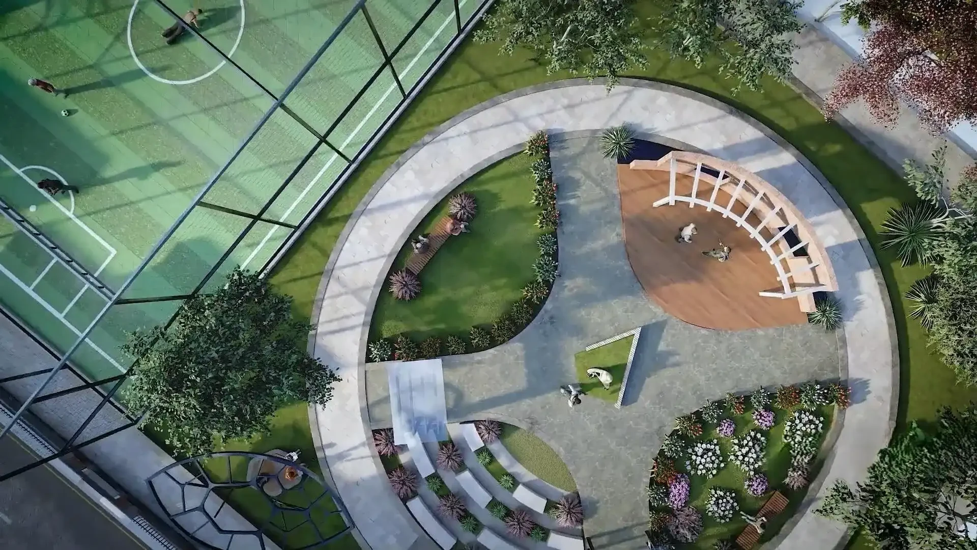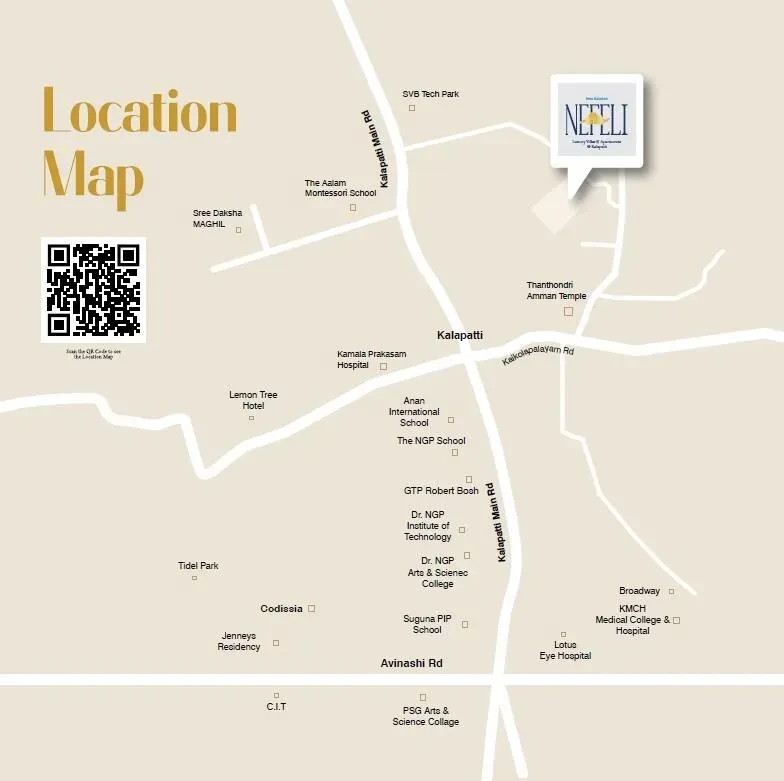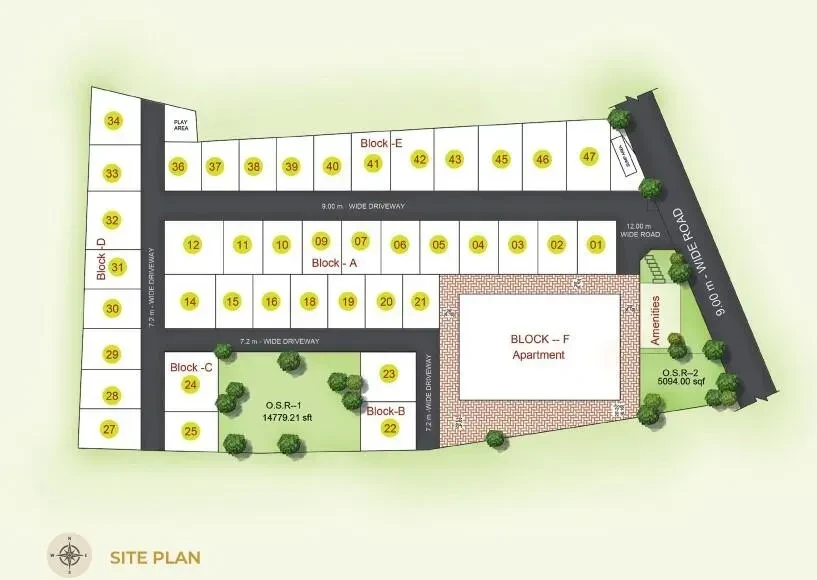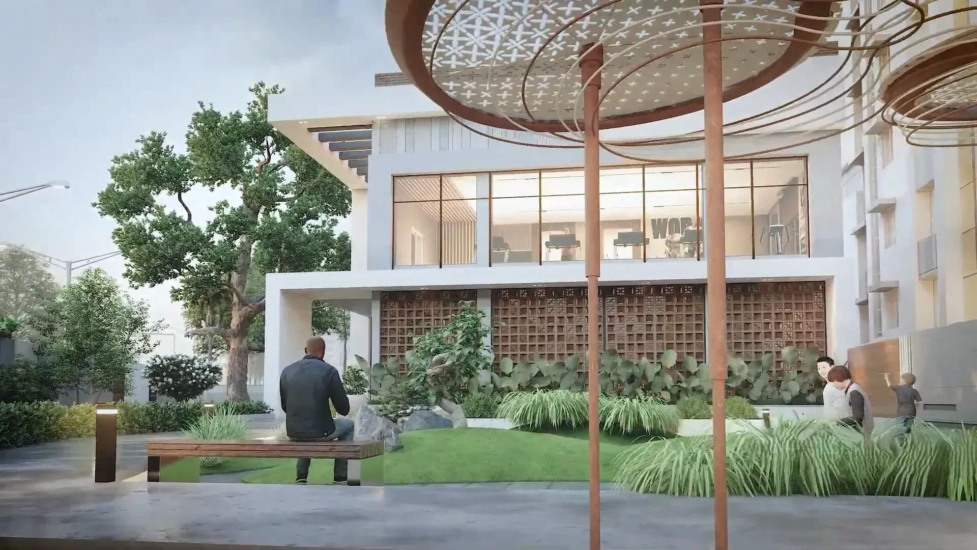Sree Daksha's Ilaria
Saravanampatti, Coimbatore












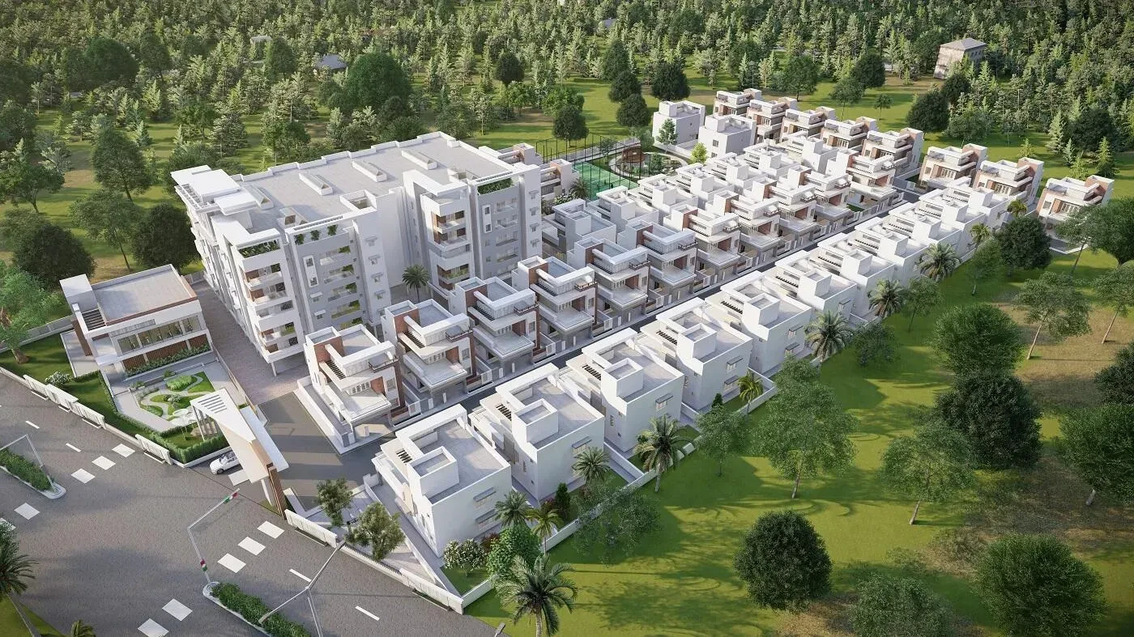
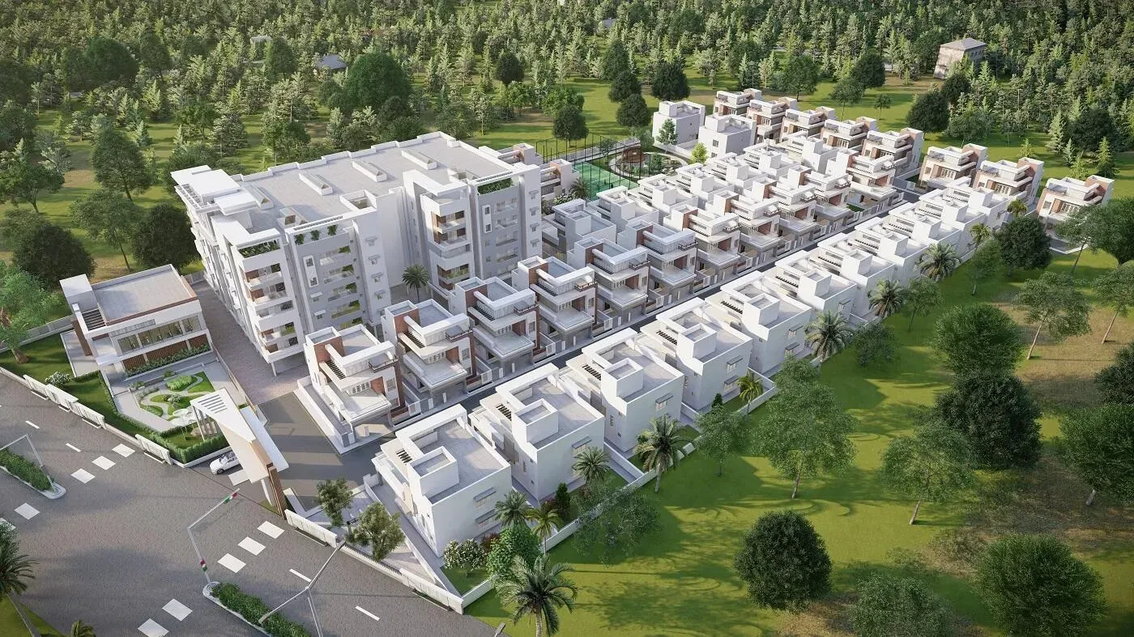
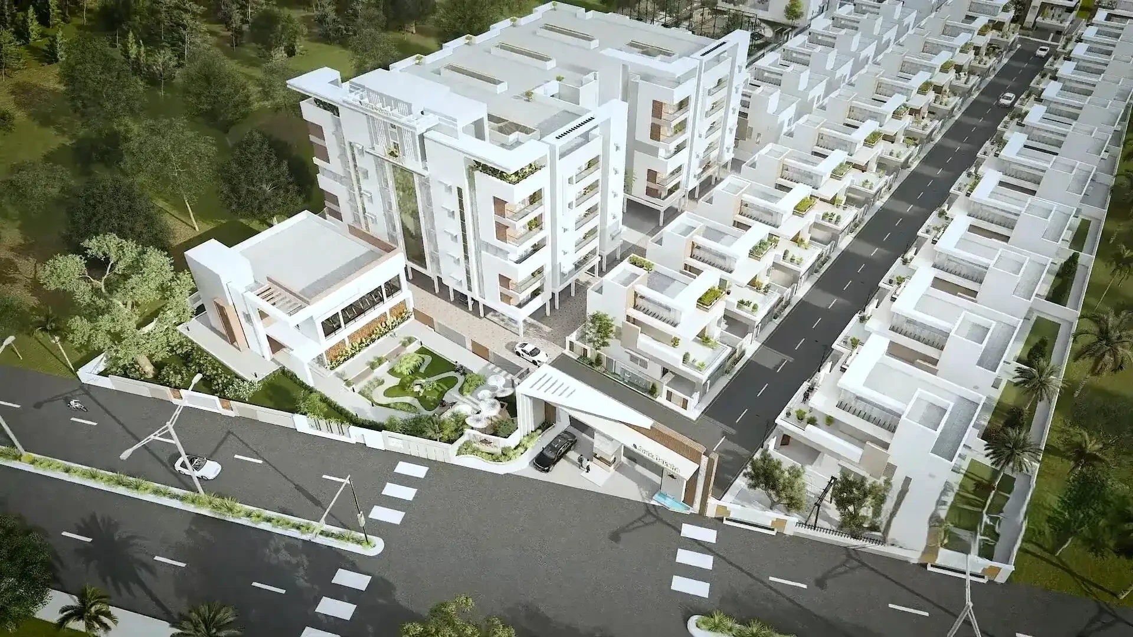
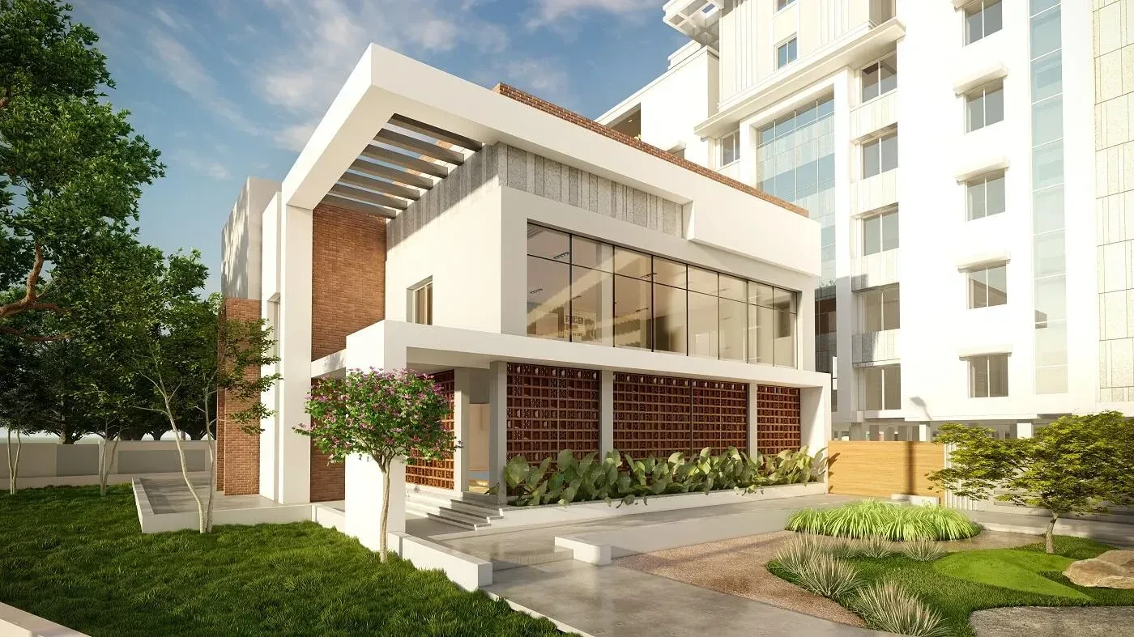
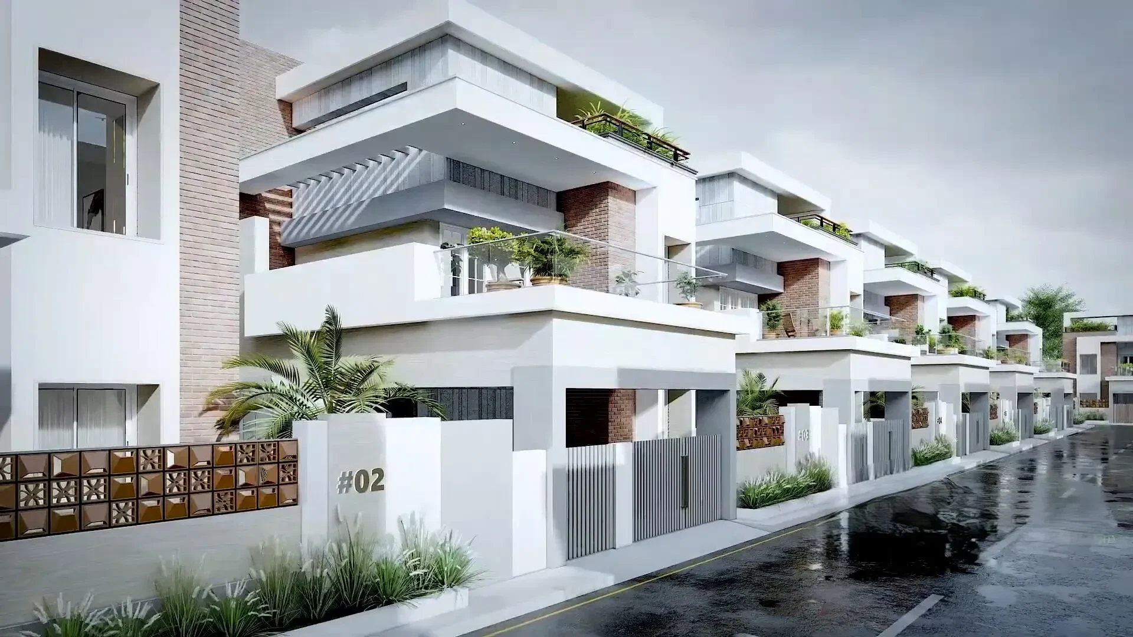
For those looking to buy a residential property, here comes one of the choicest offerings in Coimbatore, at Kalapatti. Brought to you by Sree Daksha Property Developers, Sree Dakshas Nefeli is among the newest addresses for homebuyers. There are apartments for sale in Sree Dakshas Nefeli Kalapatti, Coimbatore. This is a new launch project right now, and is expected to be delivered by Jun, 2026 .
Sree Dakshas Nefeli Coimbatore is a RERA-registered housing society, which means all projects details are also available on state RERA website for end-users and investors. The RERA registration number of this project is TN/11/Building/0500/2024.
Sree Daksha Property Developers is one of the known real estate brands in Coimbatore.The builder has delivered 31 projects so far. Around 2 projects are upcoming. There are 9 projects of this builder, which are currently under-construction.
Read on to know more about must-know features, Sree Dakshas Nefeli Photos, Floor Plans, Payment Plans, Brochure download procedure and other exciting facts about the project.
Features & Amenities
Sree Dakshas Nefeli Floor Plans and Price List
This housing society has the following property options available in different configurations. Take a look at Sree Dakshas Nefeli Floor Plans and Price List:
ConfigurationSizePriceSree Dakshas Nefeli 3BHK Apartment1,831 sqftRs. 1.24 Cr onwards
STRUCTURE Framed Structure (Villas) and R.C.C Framed Structure (Apartments).
FLOORING Vitrified tiles for entire flat flooring (except toilets). Anti-skid ceramic tiles in all toilets.
BATHROOMS Glazed wall tiles with printed designs.
Anti-skid tiles for flooring.
Sanitary fixtures include European closets and wash basins.
CP fittings are of standard make, ISI approved, chromium plated brass die cast, from brands like JAQUAR, KOHLER, or CERA equivalent.
KITCHEN Granite counter with single bowl stainless steel (S.S.) sink and wall dado.
DOORS AND WINDOWS Entrance doors feature Teak wood frames with high quality polished Teak wood doors.
Toilet doors are standard wood frame, membrane pressed panelled shutters with waterproofing treatment.
Other internal doors are high quality plywood with designed wood panel and door skin finish with padauk wood frames.
Windows are UPVC framed with 4mm glass shutters and fixed grills (for apartments).
FINISHES Interior walls finished with two coats of putty, one coat of white water based primer, and two coats of emulsion paint. Exterior walls finished with one coat of white cement and two coats of exterior emulsion paint. Door frames and grills are coated with two coats of enamel paint.
Overall, high quality emulsion paints are used for long life on both interior and exterior surfaces.
ELECTRICAL Three phase power supply with concealed wiring using plate modular ISI approved wires and necessary circuit breakers.
Provision for earthing and UPS power backup. TV and telephone points provided in the living room.
OTHERS Inner Staircase: Riser & Tread with Granite top with stainless steel hand rails.
Explore exclusive new launch projects of Sree Daksha’s find Apartments, Villas or Plots property for sale at Coimbatore. Grab the Early-bird launch offers, flexible payment plan, high-end amenities at prime locations in Coimbatore.
Rs. 137 L
Rs. 137 L
Rs. 60,190
Rs. 9,55,989
Principal + Interest
Rs. 50,55,989





