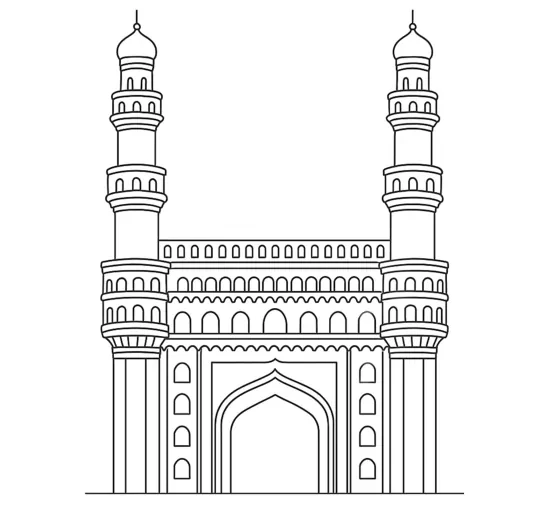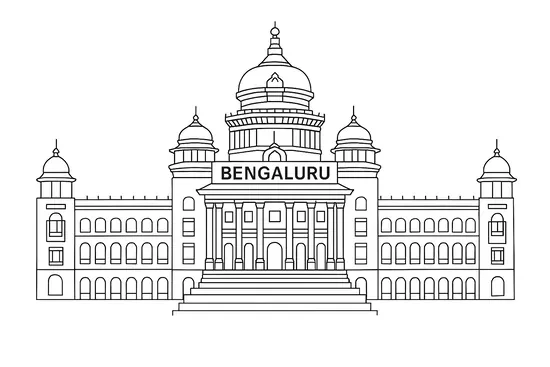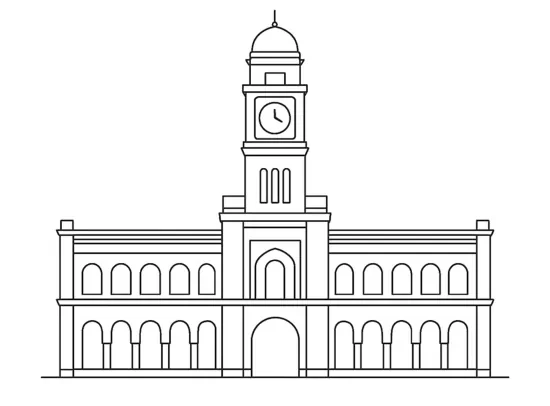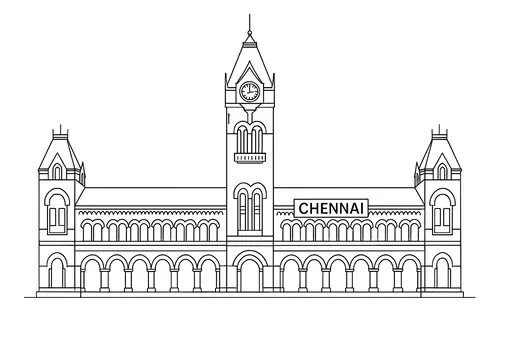Highlights of SNKP ILLAM T. Nagar, Chennai !
Overview of SNKP ILLAM in T. Nagar, Chennai

Apartments

T. Nagar, Chennai

10 Units

Rs.3.28 Cr to 3.33 Cr

Rs.19000 Per Sq.Ft

3 BHK

0.4 Acres

Under Construction

11/06/2026

1726 - 1755 Sq.Ft

2

5

: TN/29/Building/0088/2024 dated 01/04/2024
- Key Features: SNKP ILLAM in T. Nagar spans of 0.4 acres and comprises 10 well-planned Units within a structures community layout.
- Possession Status: Under Construction – perfectly suited for self-occupation or smart property investment.
- Regulatory Clearances: RERA approved*; buyers should conduct due diligence for legal clarity and secure investment.
Gallery of SNKP ILLAM
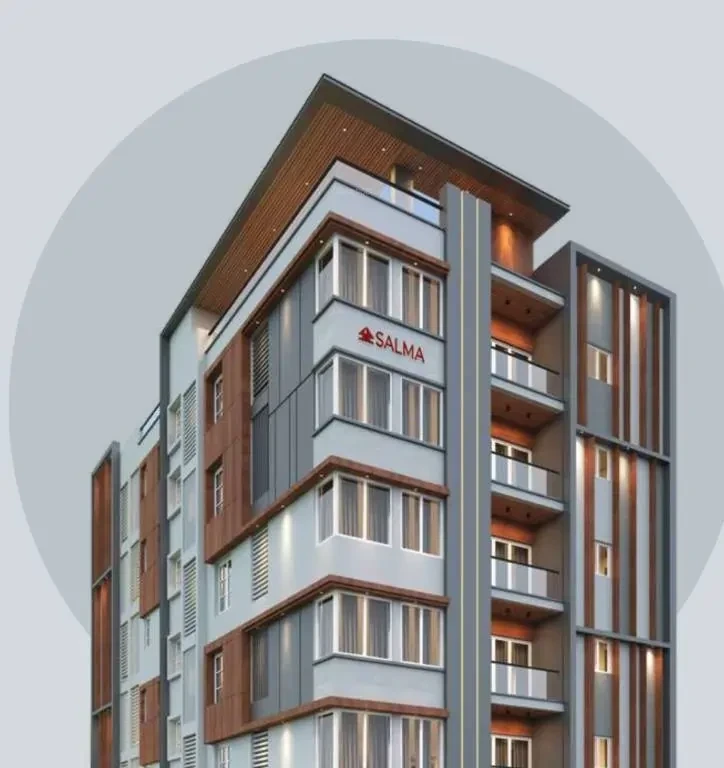
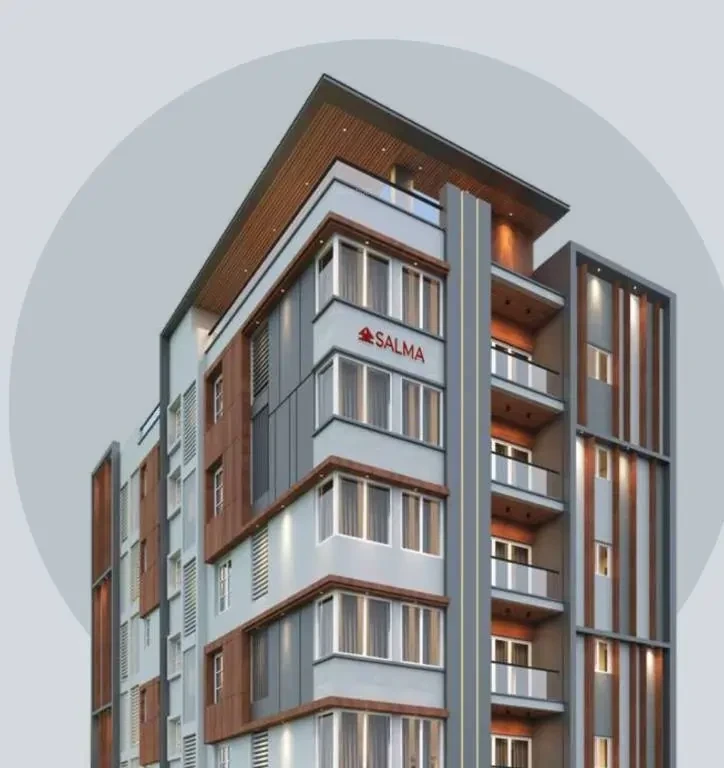
About SNKP ILLAM
Salma SNKP Illam provides marvelous Residential Apartments which promises you a life that is both lavish and Peaceful. With a fine elevation and all modern-day amenities at your disposal, the Salma SNKP Illam offers you a choice between 3 BHK Apartments that finely blend impeccable planning and flawless taste together. The Project is located in T Nagar, Chennai and is built to give you a sense of space, comfort and luxury under one roof. Presently project is ongoing. Salma SNKP Illam is spread over area of 0.22 acres, comprising of 10 units. It comprises of all world class amenities such as 24Hrs Water Supply, 24Hrs Backup Electricity, CCTV Cameras, Compound, Covered Car Parking, Entrance Gate With Security Cabin, Fire Alarm, Fire Safety, Landscaped Garden, Lift, Security Personnel, Terrace Garden, Vastu / Feng Shui compliant, Waste Disposal, EV Charging Point, Fire Pit, Sewage Treatment Plant and Video Door Phone. It is legally approved by CMDA and Greater Chennai Corporation and is financially approved by banks such as State Bank of India, HDFC Bank, ICICI Bank and Axis Bank.
SNKP ILLAM Price and Floor Plan
Locations Advantages of SNKP ILLAM
- Nelson Tech Park - 4 kmKM
- JRK Matriculation School - 1.2 kmKM
- Apollo Clinic (T.Nagar) - 1.2 kmKM
- Spencer Plaza Mall - 4 kmKM
SNKP ILLAM Amenities
-
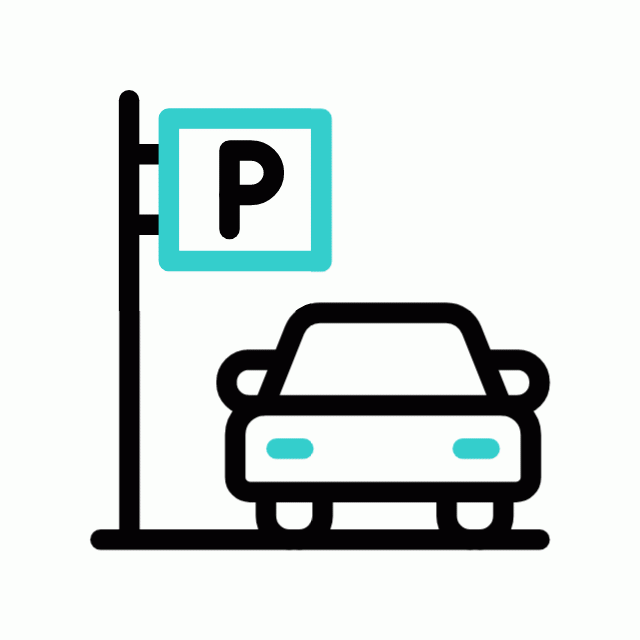 Car Parking
Car Parking
-
 Kids Park
Kids Park
-
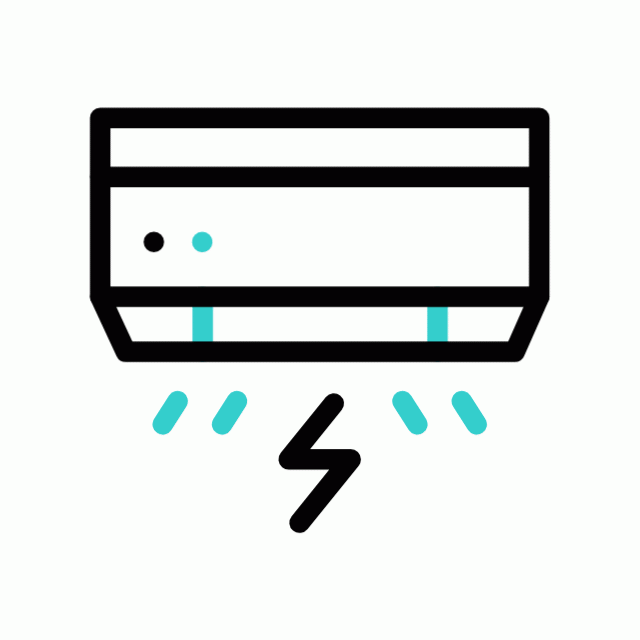 Air Condition
Air Condition
-
 Gym
Gym
-
 Security Guard
Security Guard
-
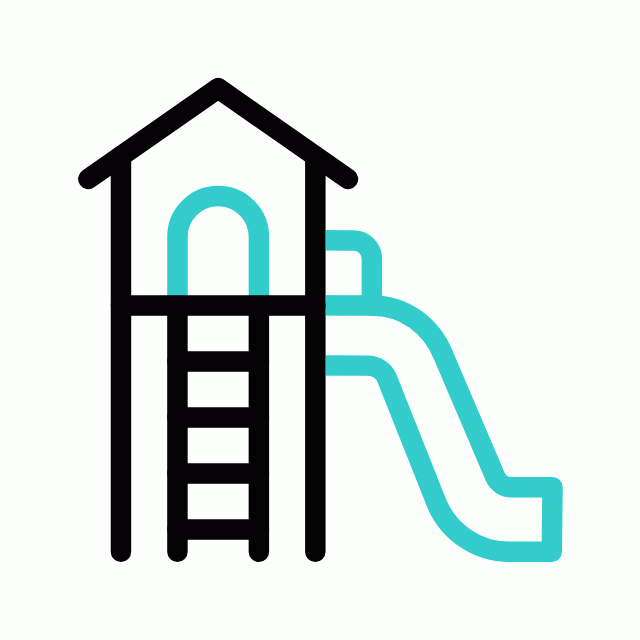 Kids Play Area
Kids Play Area
-
 Security
Security
-
 CCTV Camera
CCTV Camera
-
 Badminton Court
Badminton Court
-
 Jogging Track
Jogging Track
-
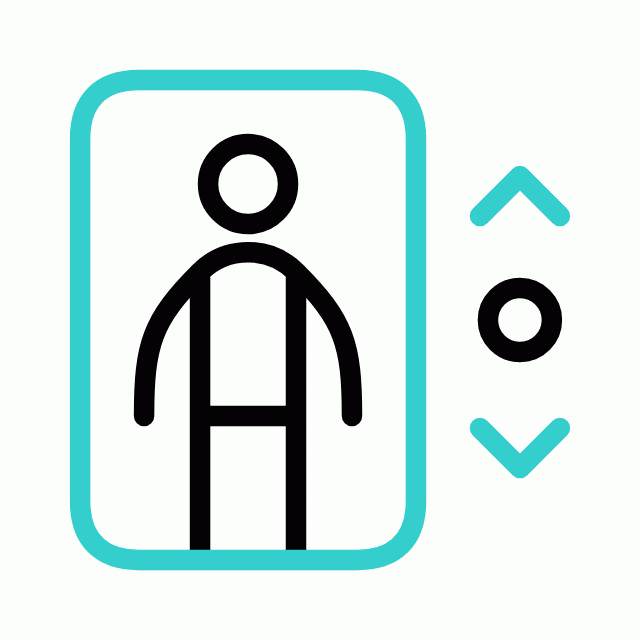 Lift
Lift
-
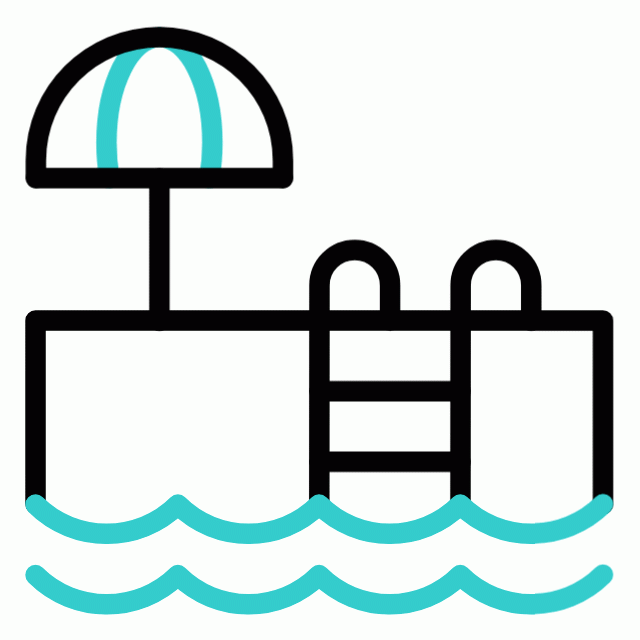 Kids Swimming Pool
Kids Swimming Pool
-
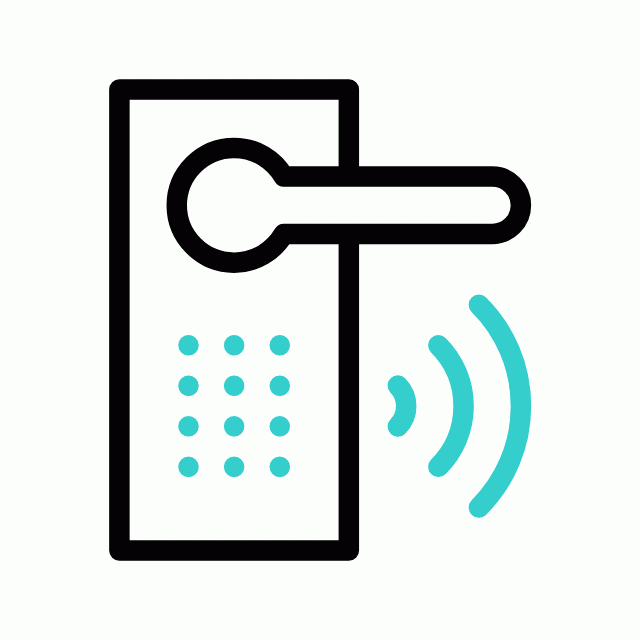 Door Smart Lock
Door Smart Lock
-
 Running Track
Running Track
-
 Cycling Track
Cycling Track
-
 Yoga
Yoga
-
 Walking Track
Walking Track
-
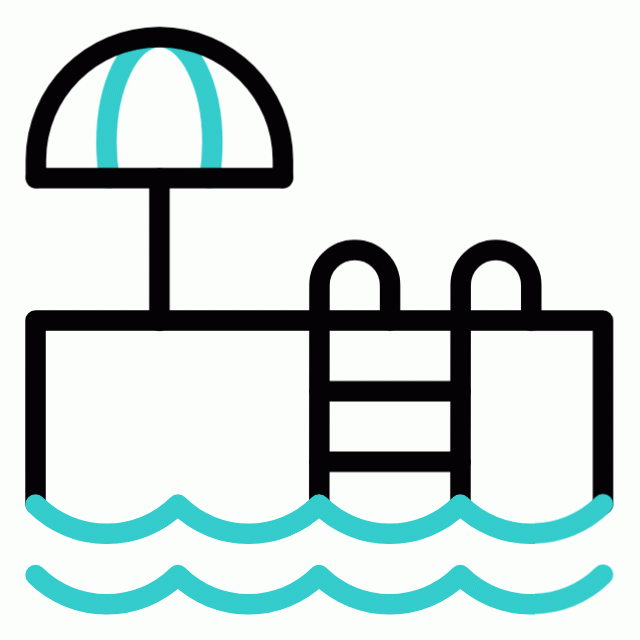 Swimming Pool
Swimming Pool
-
 Indoor Games
Indoor Games
-
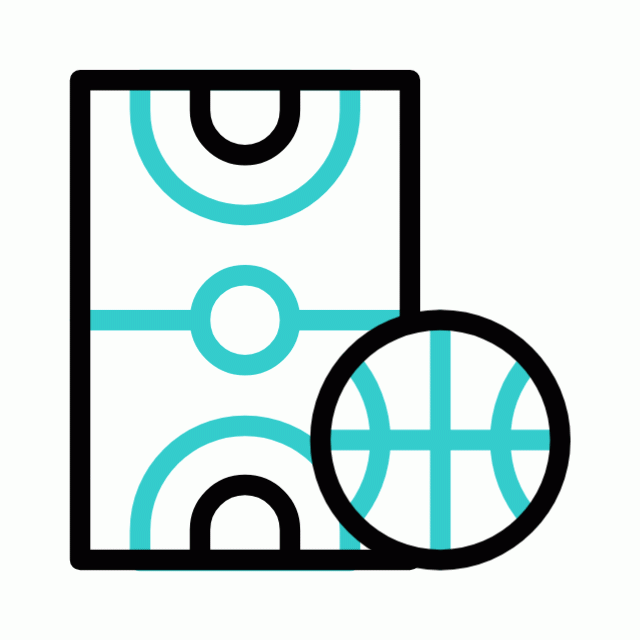 Outdoor Games
Outdoor Games
-
 Multipurpose Hall
Multipurpose Hall
-
 Family Corner
Family Corner
-
 Meditation zone
Meditation zone
-
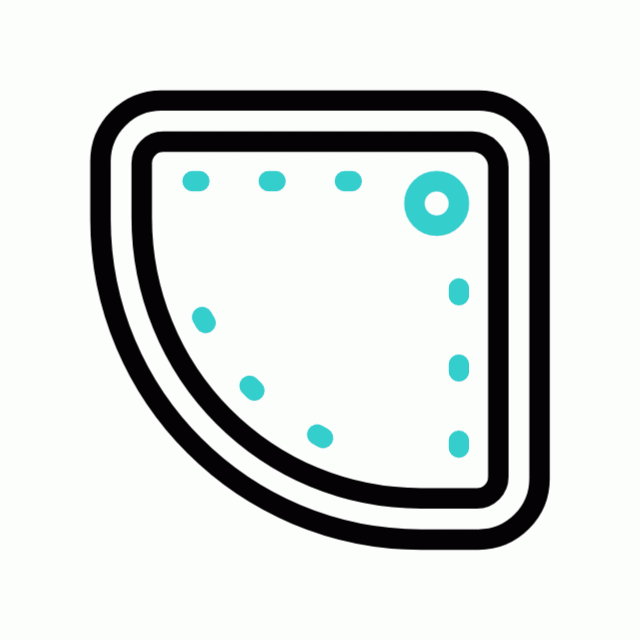 Poolside jacuzzi
Poolside jacuzzi
-
 Amphitheatre
Amphitheatre
Specification of SNKP ILLAM
- RCC framed structure designed for Seismic Resistance
- Conventional Brick Panel Walls
- Cement Plaster for both Internal & External Walls for better durability
- Anti – Termite treatment under the Foundation and along the External Perimeter
FLOORING DETAILS
- 4’ x 2’ (1200mm x 600mm) Vitrified Tile Flooring and Skirting (Somany/Kajaria (or) Equivalent) for Living, Dining, Kitchen and All Bedrooms
- 1’ x 1’ (300mm x 300mm) Matte finish Anti-skid Ceramic Tiles (Somany/Kajaria (or) Equivalent ) for Bathroom, Utility and Balconies
- Premium Granite Flooring for Staircase & Lobby and Common Areas
JOINERIES DETAILS
- MAIN DOOR: Premium Teak Main Door with Teak Frame polished as per design
- BEDROOM DOORS: Designer Solid ABS doors with Water Resistance
- BATHROOM DOORS: Designer Solid ABS doors with Water Resistance
- LOCKS: Locks from Godrej and Yale
SNKP ILLAM Location Map
About Salma Constructions
Explore exclusive new launch projects of Salma Constructions’s find Apartments, Villas or Plots property for sale at Chennai. Grab the Early-bird launch offers, flexible payment plan, high-end amenities at prime locations in Chennai.
EMI Calculator
- Property Cost
Rs. 337.82 L
- Loan Amount
Rs. 337.82 L
- Monthly EMI
Rs. 60,190
- Total Interest Payable
Rs. 9,55,989
- Total Amount Payable
Principal + Interest
Rs. 50,55,989


