SARK SOUTH MEADOWS 1
Kondapur, Hyderabad












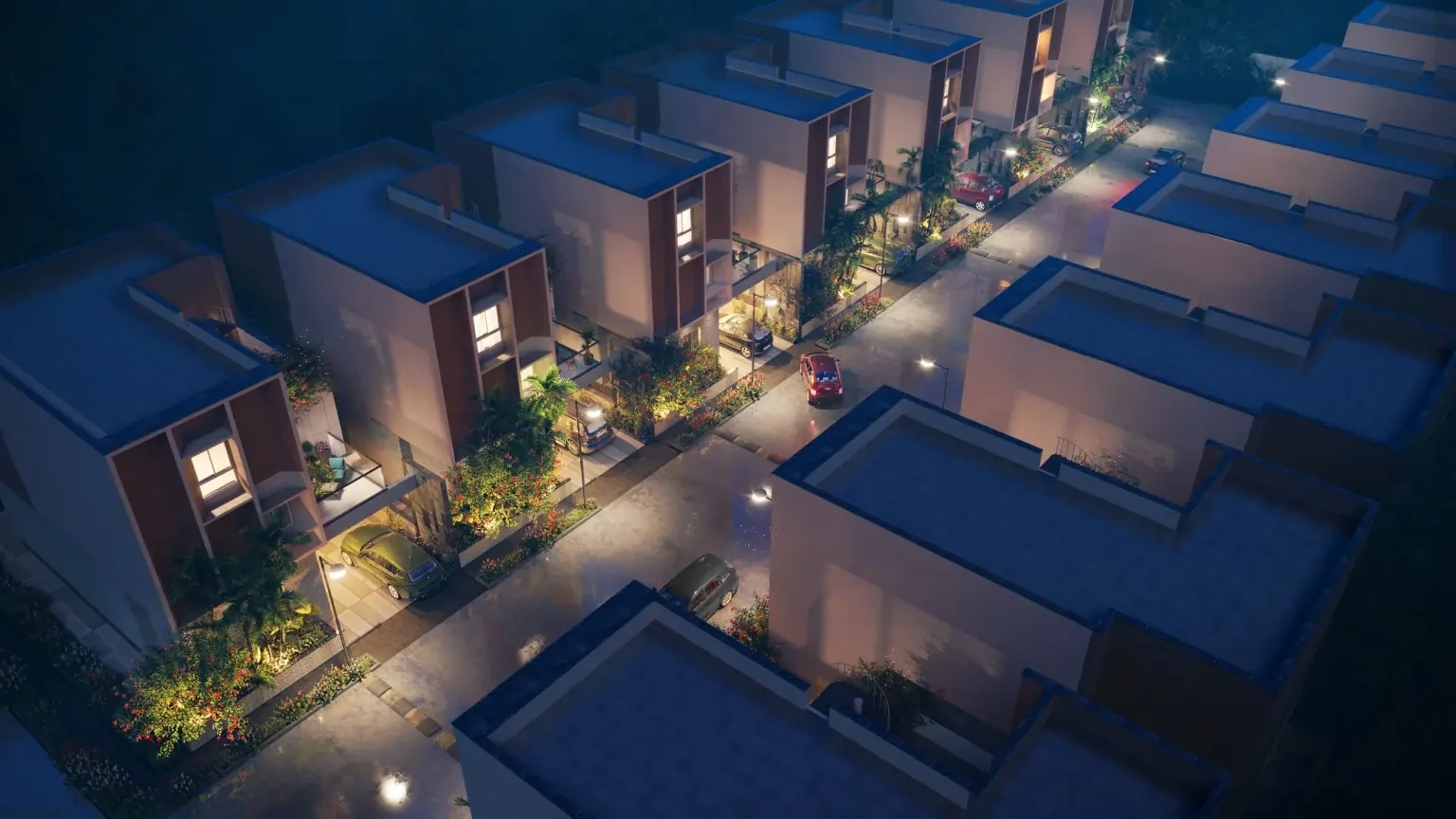
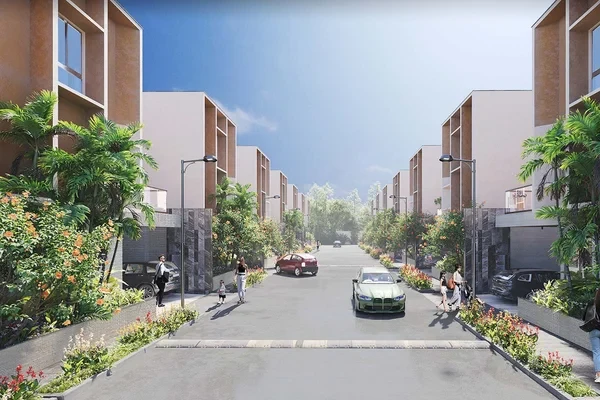
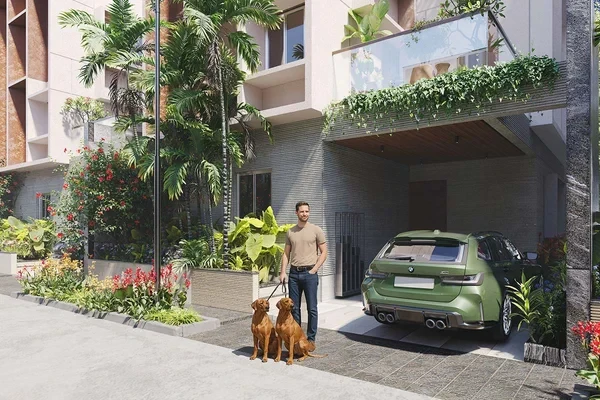
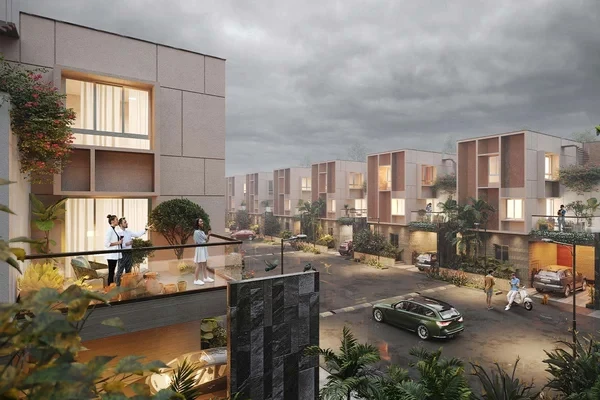
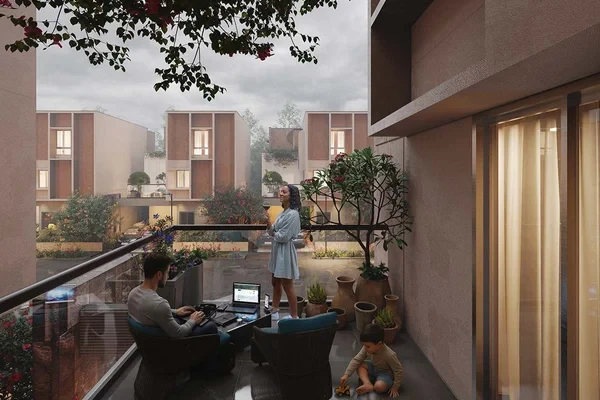
Sark Prime LaMagnolia offers a premium living experience for those in search of luxury villas near Kollur, set in a peaceful and strategically located villa community. Developed by Sark Projects, a trusted name in high-quality real estate, this villa enclave stands as a hallmark of elegance and smart design. Each villa is thoughtfully planned on a 200 Sqyd plot, offering a perfect blend of modern architecture, expansive living spaces, and serene surroundings. Ideal for families seeking a refined lifestyle, the project is a shining example of the sophistication found in the top villa projects in Hyderabad.
The floor plans at Sark Prime LaMagnolia are designed to suit both aesthetic preferences and practical needs, with East and West-facing options available for each level. The G+1 homes feature efficiently planned ground and first floors, while the G+2 villas extend to a spacious second floor, offering enhanced functionality for growing families. Every space is crafted to invite natural light, ventilation, and a seamless flow of living zones. As one of the standout villa projects in Hyderabad, Sark Prime La Magnolia by Sark Projects is your gateway to owning a thoughtfully designed and beautifully executed luxury villa near Kollur.
Foundation / Framed Structure
Foundation with R.C.C. M20 grade concrete design.
Super Structure
Quality brick work in Cement Mortar.
Plastering
Internal walls & Ceiling- Double coat cement plastered surface with smooth finish External walls – Double coat sand faced cement plastering with water proofing compound and painted with weather proof cement paint.
Flooring
Laminate wooden flooring in bedroom, Double Glazed Vitrified 2×2 tiles of RAK, Johnson or equivalent make in living room, family room, dining room and changing room. Shell white granite in staircase. Black granite flooring provided in kitchen. Standard tiles in Garden Store room.
Bath rooms
Branded Anti-Skid floor tiles.
Parking Area
Cement motor finish
Balconies
Clay or ceramic tiles
Doors and Windows
Flush doors with satin finish or Duco paint on both sides with wood frame for the main door & other doors. Window frames & shutter in UPVC, with glass panels & provision for mosquito net.
Water Proofing
Water proofing treatment for areas exposed to water such as toilets, balconies and terraces.
Kitchen
Polished granite platform, and 2’ dado above Kitchen Platform.
Sanitary and Plumbing Works
American Standard or Jaguar or Hindware or Equivalent sanitary and CP fittings. Wash basin with hot and cold shower with mixer. Water line Provision for geysers in all toilets. Dado up to 1 meter in dry area & 2 meter in wet area with branded Tiles.
Painting
External: Synthetic Spray Plaster / Exterior emulsion paints of Asian / ICI make
Internal: Smooth finish with good quality putty over a coat of primer finished with two coats of acrylic emulsion paint
Servant Quarters & Service Areas: Two coats of acrylic OBD over one coat of paint
Electrical
Concealed Power Cables in PVC conduits. Power outlet for air-conditioners in all bedrooms, living, dining & family area. Power plug for cooking range, chimney, refrigerator, microwave ovens, mixer grinder in kitchen etc.
Backup Power:
HT line connection with 100% power back up through generator 3 Phase supply for each House and individual meter boards.
Water Supply Piping
Superior quality HDPE piping. Centralized hydro pneumatic water supply system, with water treatment plant, which avoids overhead tanks and sumps in the house.
Telecom
Telephone point in living room.
T.V. point in master bed room, living room and family room
Provision for broadband connectivity to each villa
Utilities / Wash
Provision for washing machine
Explore exclusive new launch projects of Sark Projects’s find Apartments, Villas or Plots property for sale at Hyderabad. Grab the Early-bird launch offers, flexible payment plan, high-end amenities at prime locations in Hyderabad.
Rs. 275 L
Rs. 275 L
Rs. 60,190
Rs. 9,55,989
Principal + Interest
Rs. 50,55,989




