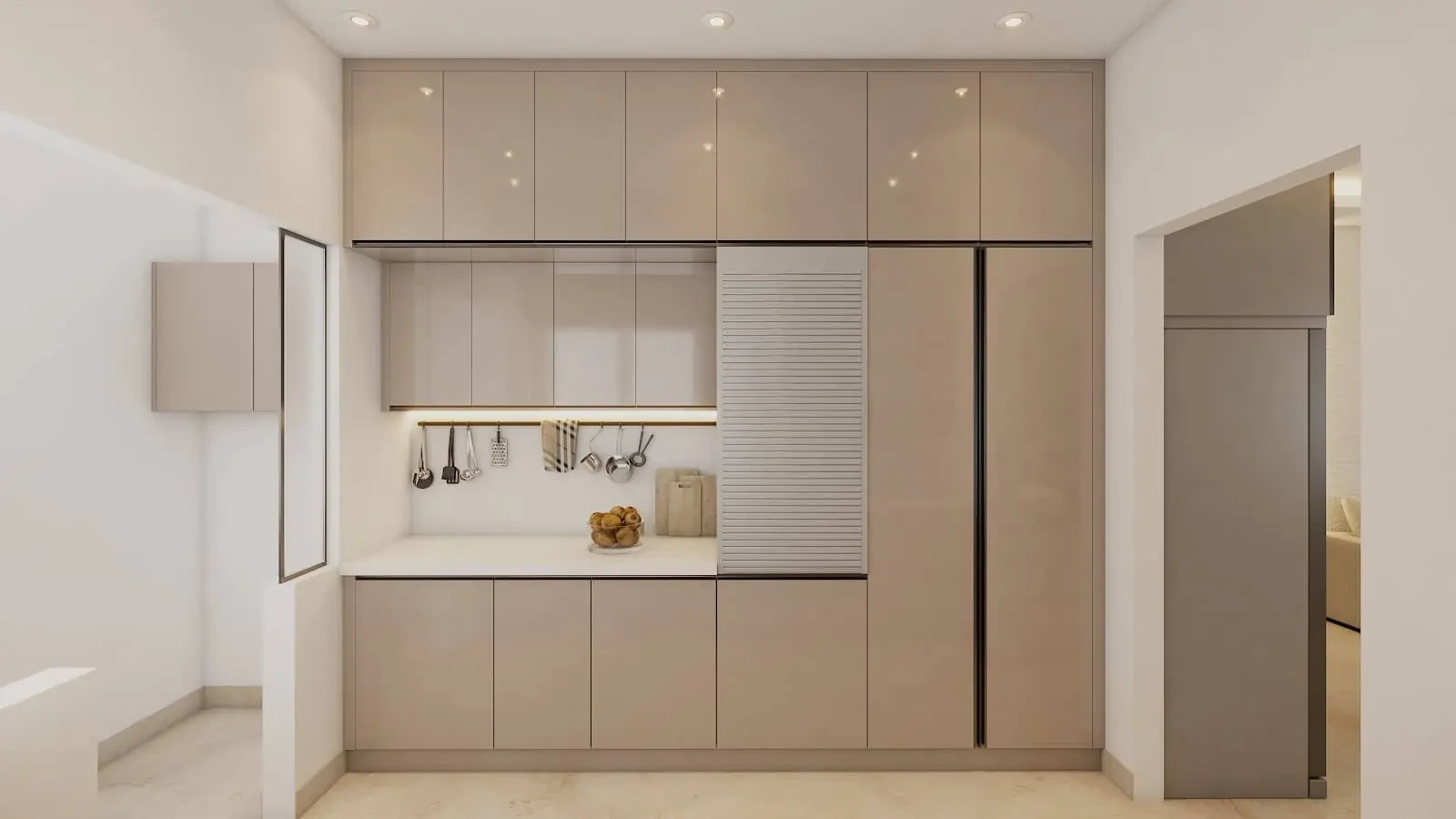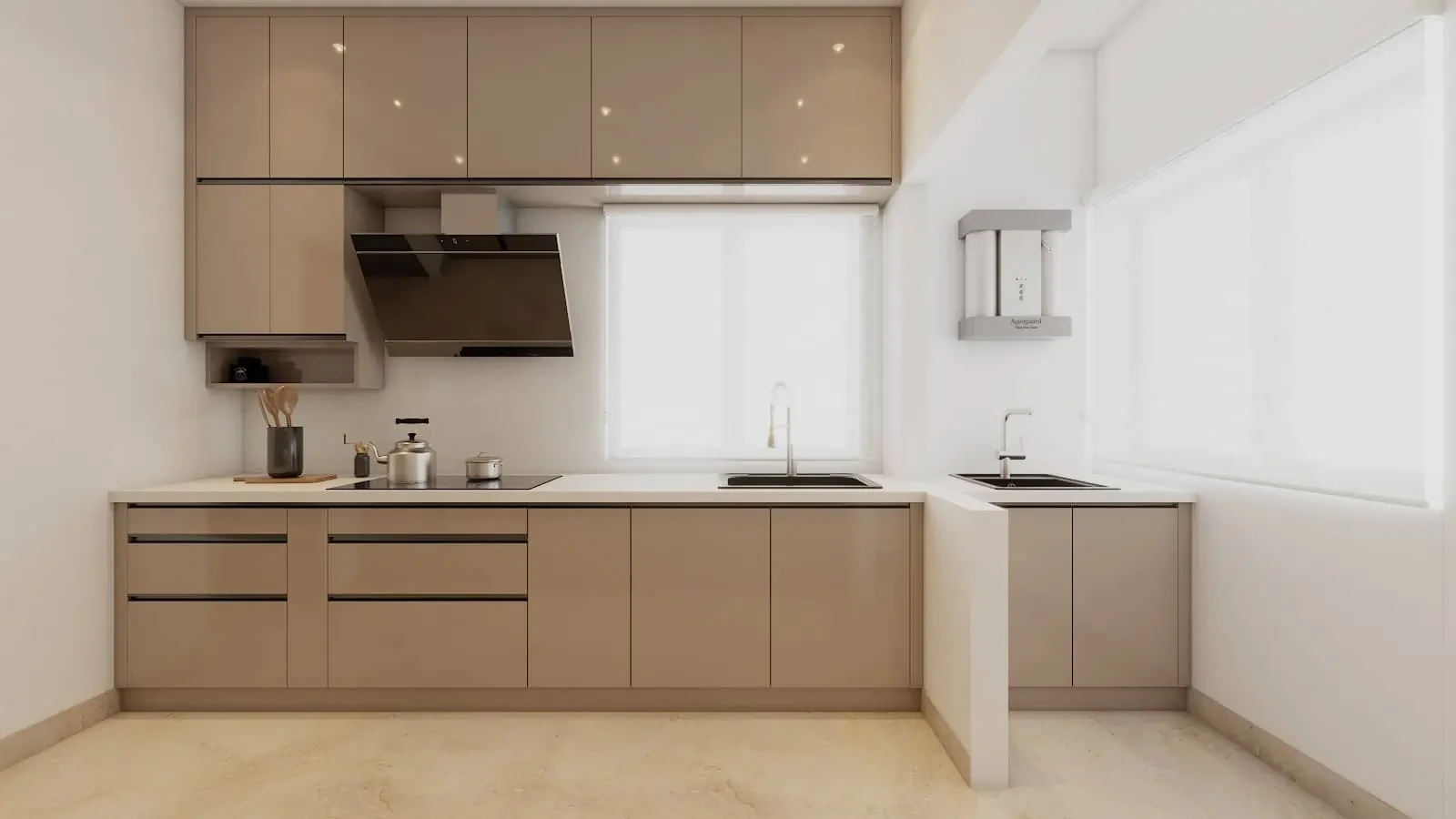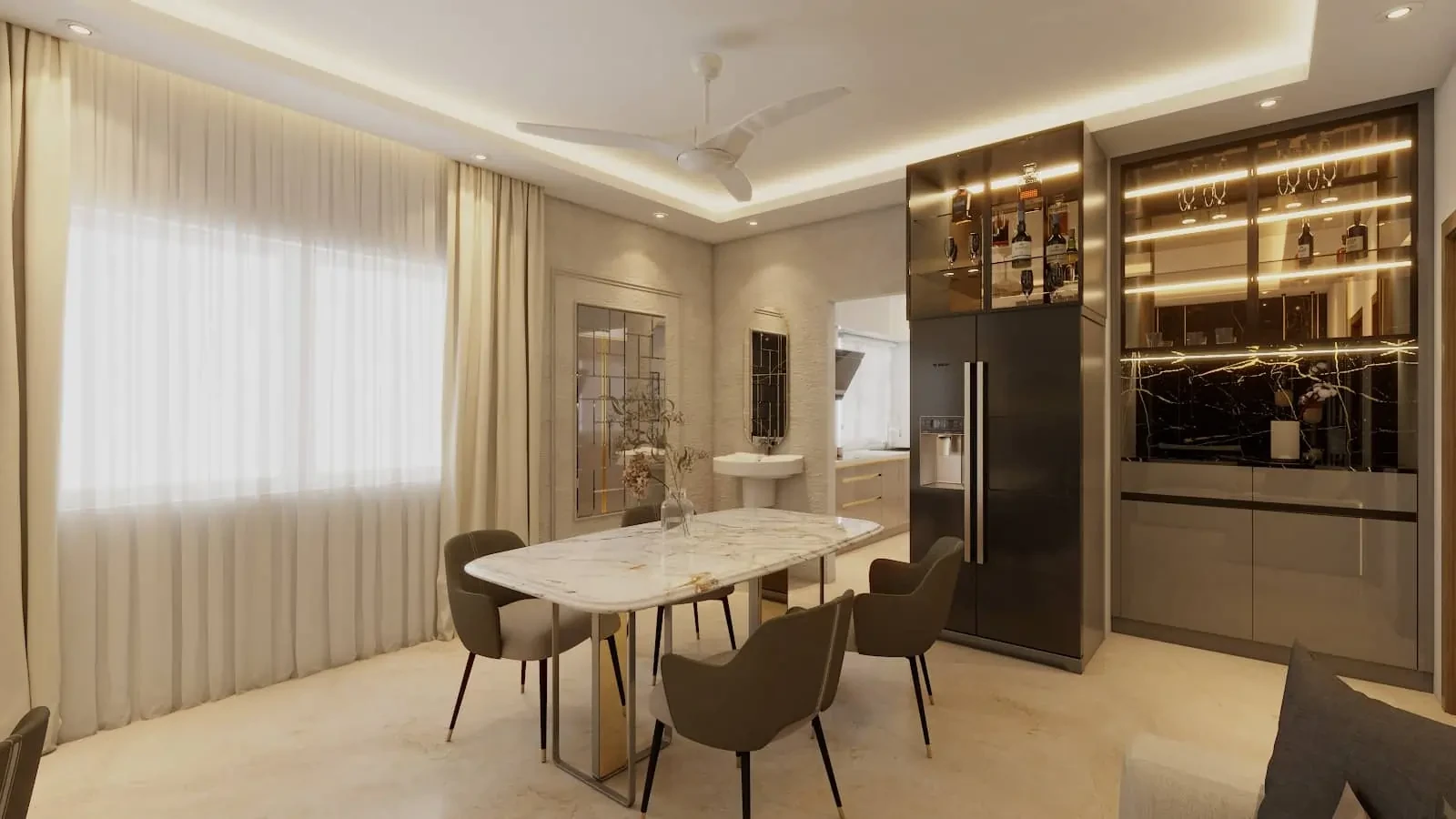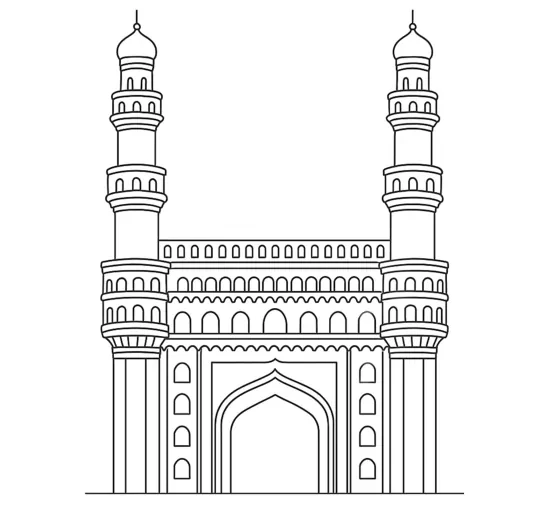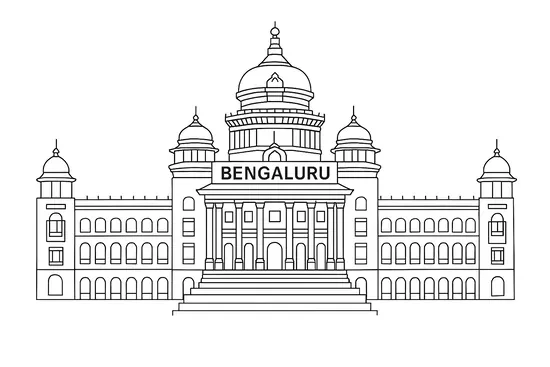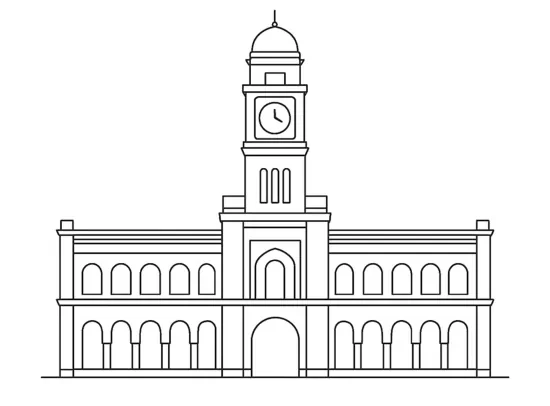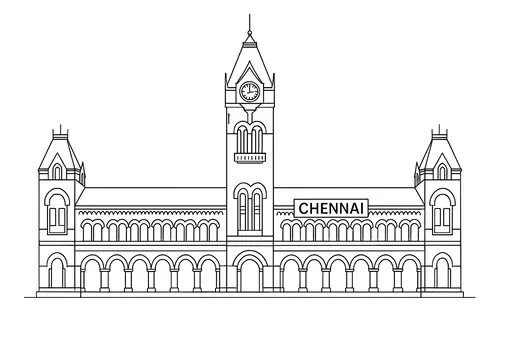Highlights of Salma Serene Thiruvanmiyur, Chennai !
Overview of Salma Serene in Thiruvanmiyur, Chennai

Apartments

Thiruvanmiyur, Chennai

5 Units

Rs.2.60 to 2.62 Cr

Rs.13500 Per Sq.Ft

3 BHK

1 Acres

Ready to move

11/10/2025

1380 Sq.Ft

1

5

TN/CHM/RERA/PD/0002/2024
- Key Features: Salma Serene in Thiruvanmiyur spans of 1 acres and comprises 5 well-planned Units within a structures community layout.
- Possession Status: Ready to move – perfectly suited for self-occupation or smart property investment.
- Regulatory Clearances: RERA approved*; buyers should conduct due diligence for legal clarity and secure investment.
Gallery of Salma Serene
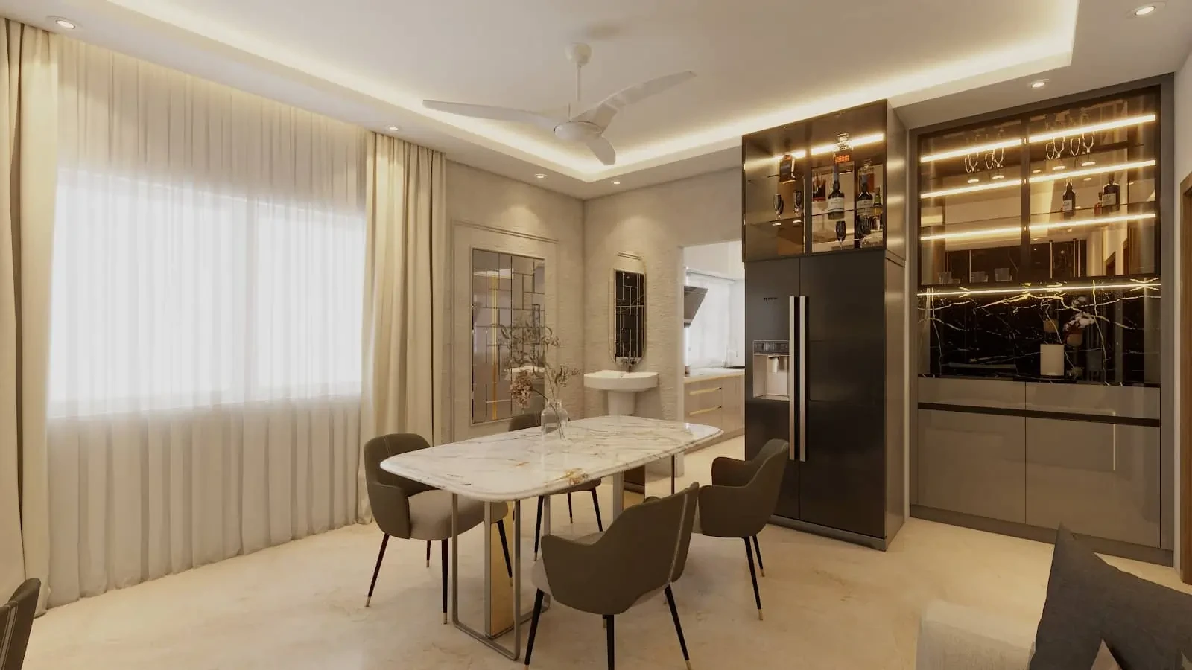
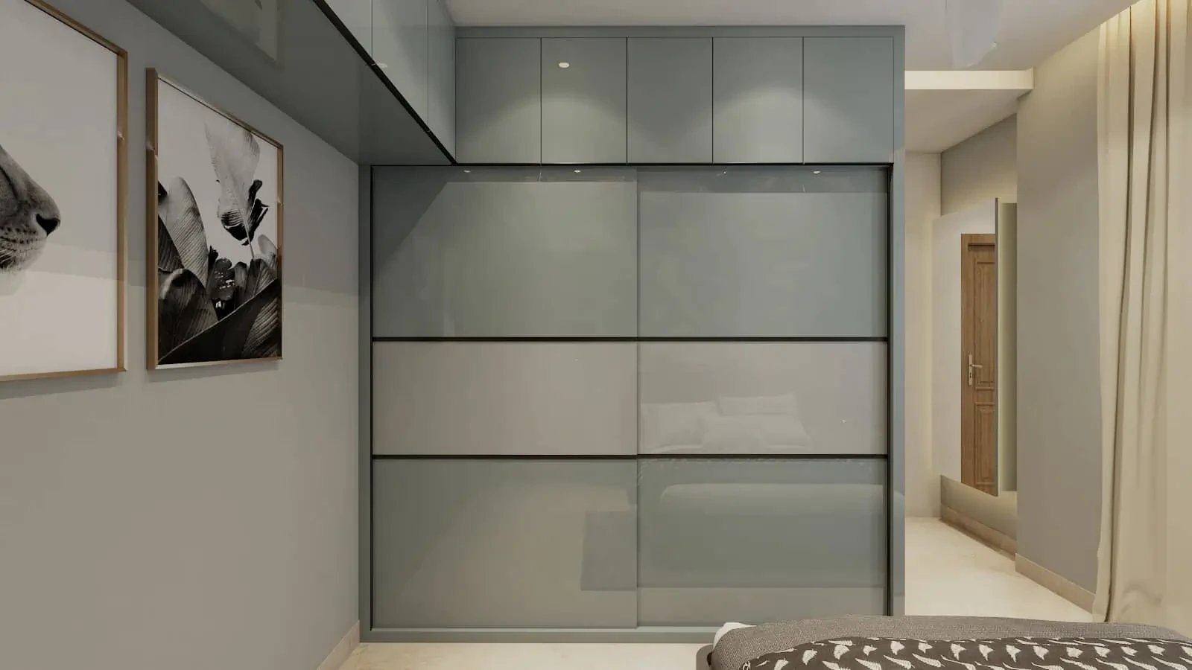
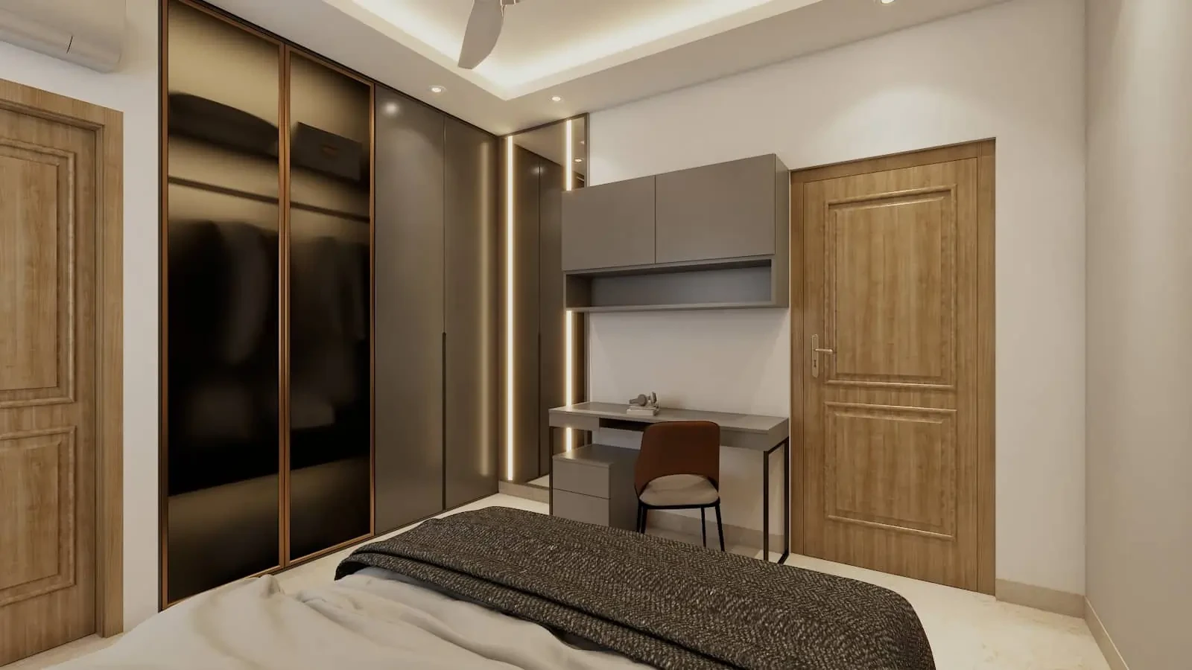
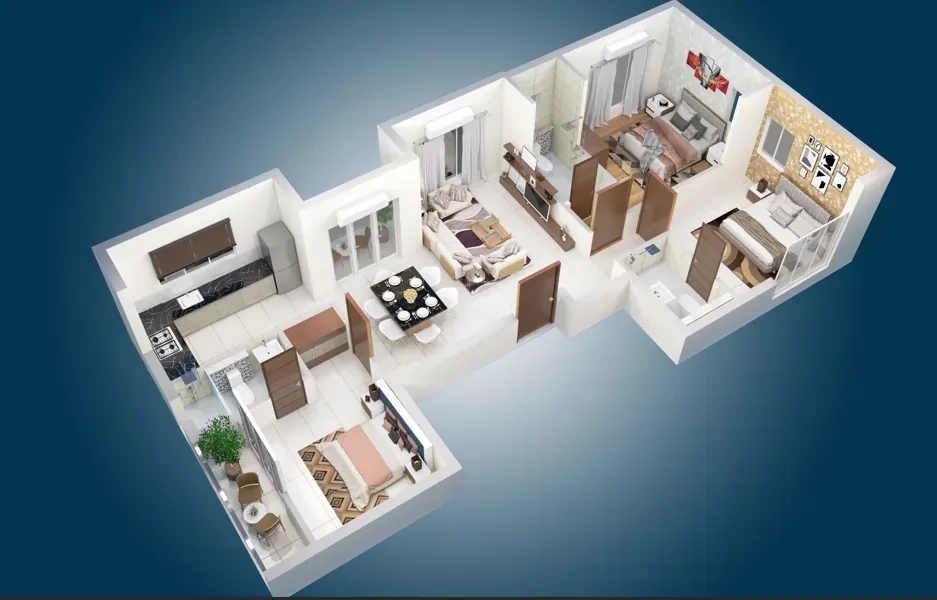
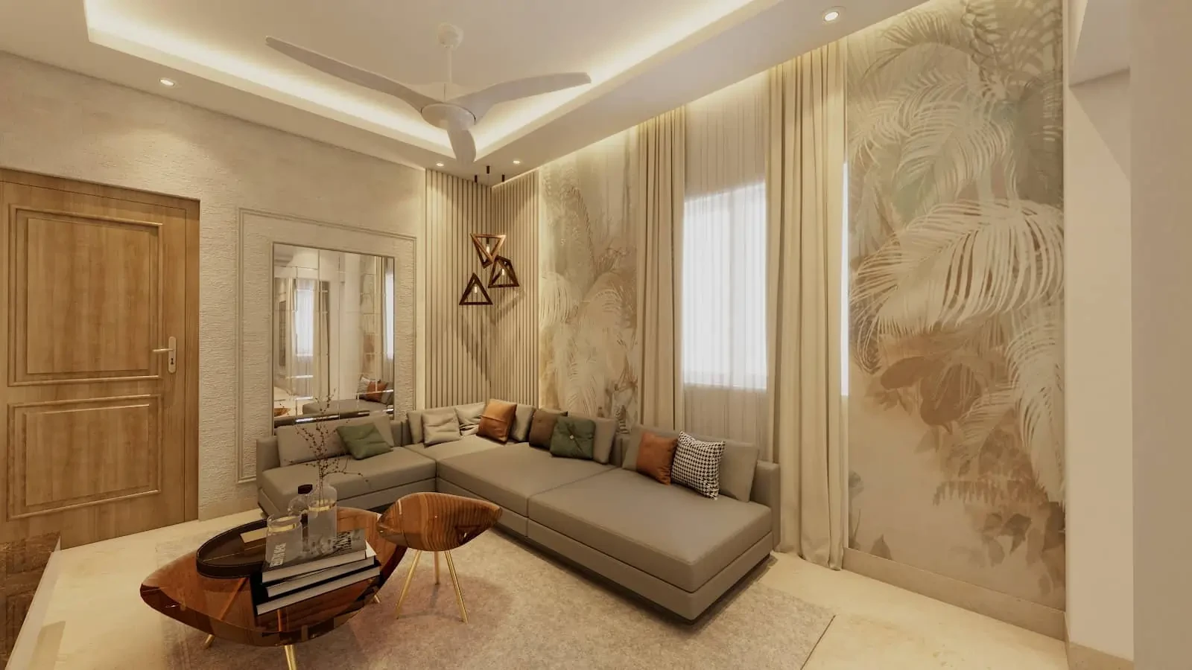
About Salma Serene
Salma Serene is beautifully crafted by the renowned builder . It is a superb Residential development in Thiruvanmiyur, a posh locality in Chennai having all the utilities and basic needs within easy reach. It comprises of modern Apartments with all the high-end, contemporary interior fittings. Set within pleasing and wonderful views of the city, this grand property at Thiruvanmiyur, Chennai, Tamil Nadu, INDIA. has comfortable and spacious rooms. It is spread over large area with 5 units. The Salma Serene is presently ongoing.Salma Serene Offering Amenities :- 24Hrs Water Supply, 24Hrs Backup Electricity, CCTV Cameras, Covered Car Parking, Lift, Rain Water Harvesting, Security Personnel, Vastu / Feng Shui compliant and Video Door Phone.Location Advantages: Salma Serene located with close proximity to schools, colleges, hospitals, shopping malls, grocery stores, restaurants, recreational centres etc. The complete address of Salma Serene is Thiruvanmiyur, Chennai, Tamil Nadu, INDIA..
Salma Serene Price and Floor Plan
Locations Advantages of Salma Serene
- Rukmani College Of Fine Arts - 0.4 kmKM
- S2 Theyagaraja Cinemas - 0.2 kmKM
- Dr.Suja Baskaran Child Specialist - 0.6 kmKM
- Tidel Information Technology - 1.2 kmKM
Salma Serene Amenities
-
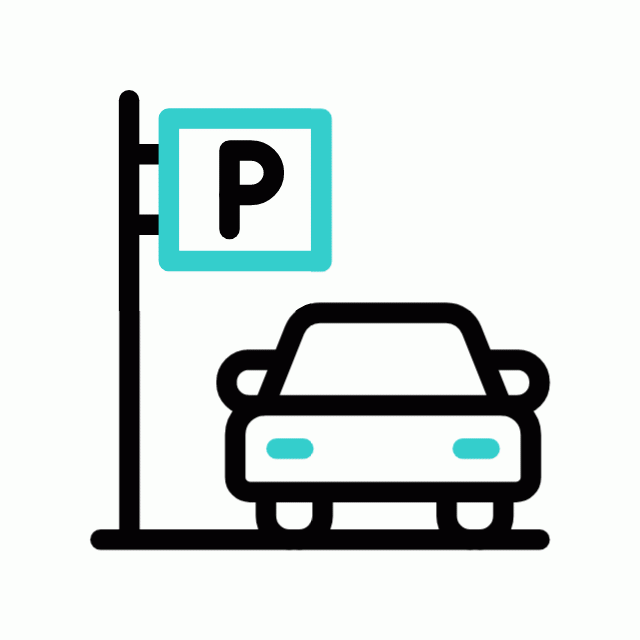 Car Parking
Car Parking
-
 Kids Park
Kids Park
-
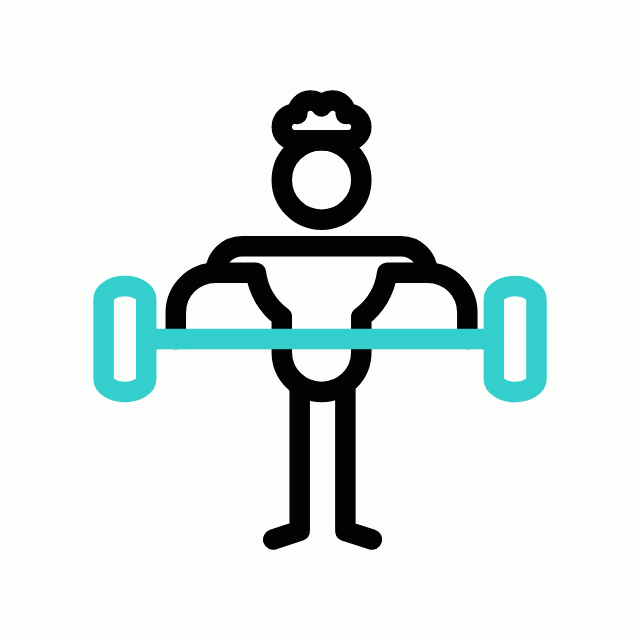 Gym
Gym
-
 Security Guard
Security Guard
-
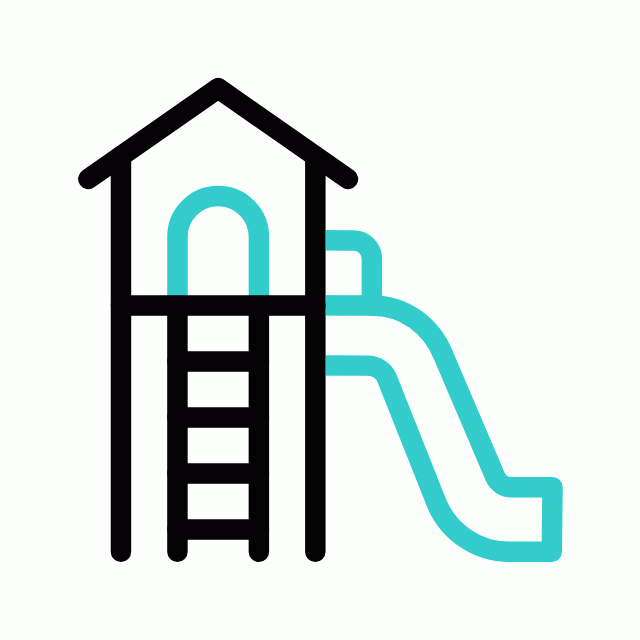 Kids Play Area
Kids Play Area
-
 Security
Security
-
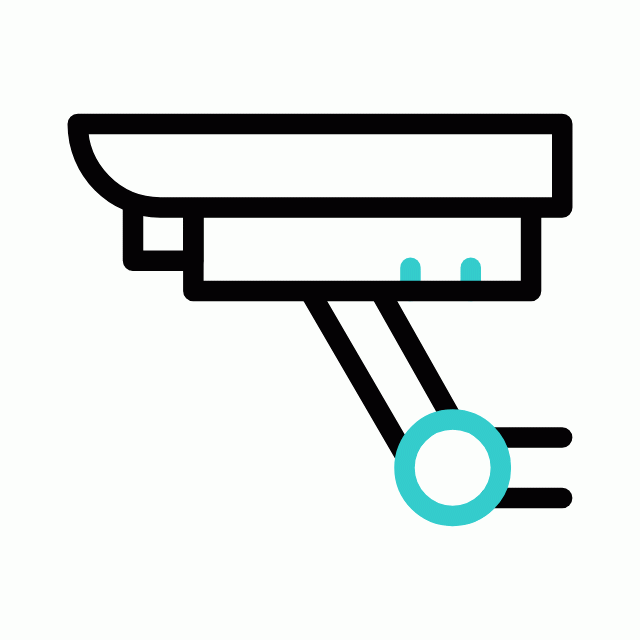 CCTV Camera
CCTV Camera
-
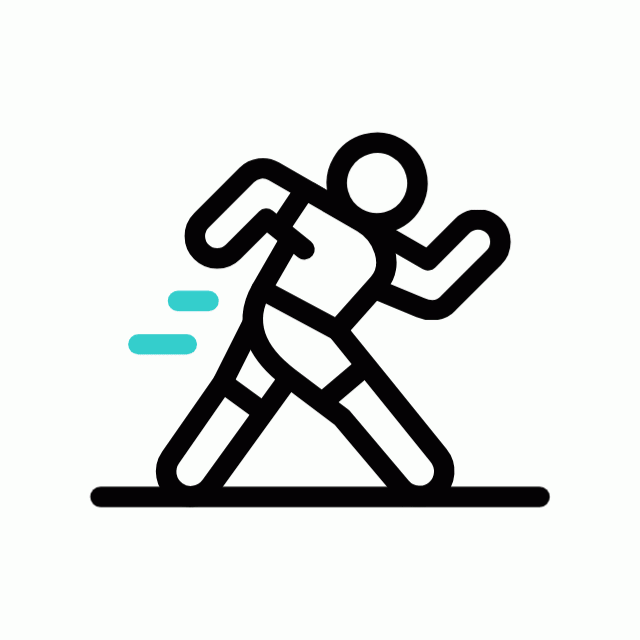 Jogging Track
Jogging Track
-
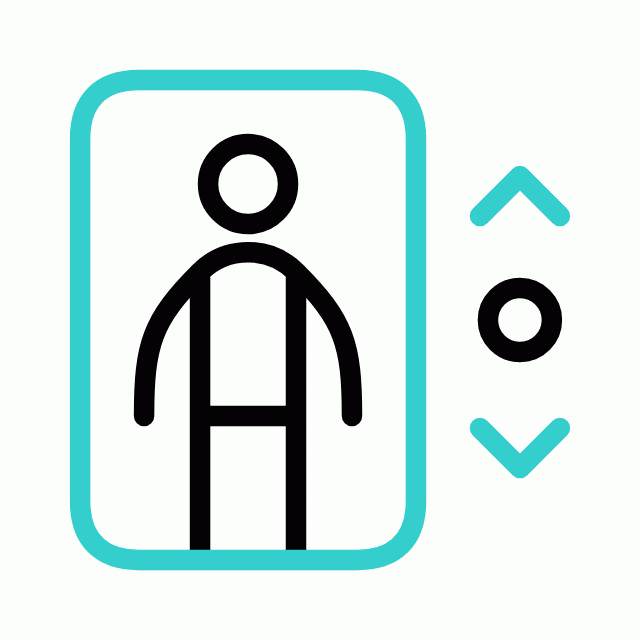 Lift
Lift
-
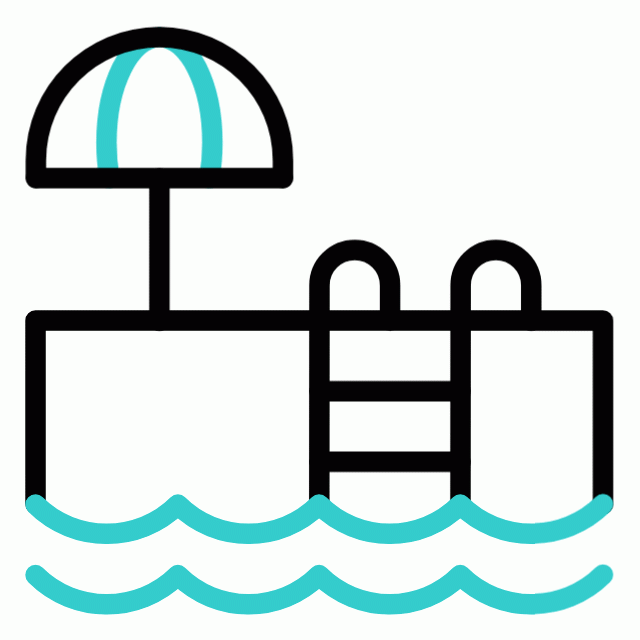 Kids Swimming Pool
Kids Swimming Pool
-
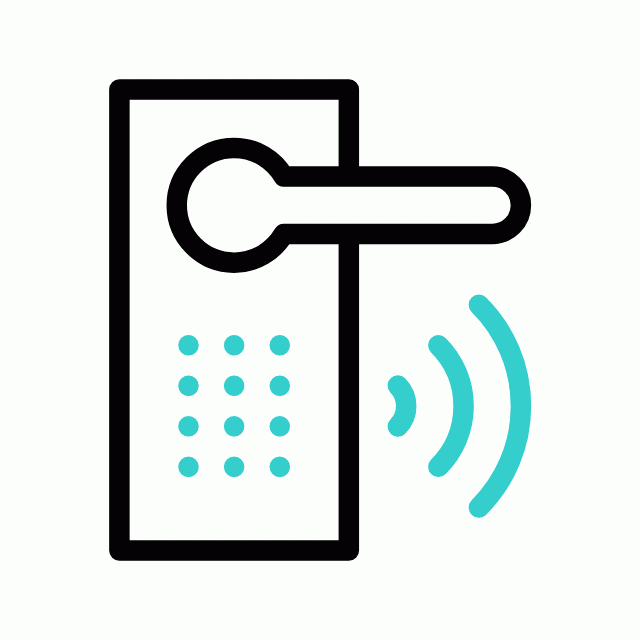 Door Smart Lock
Door Smart Lock
-
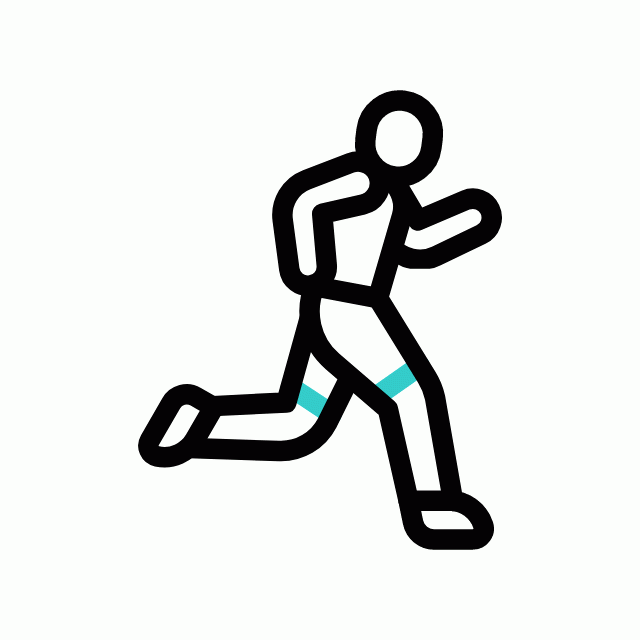 Running Track
Running Track
-
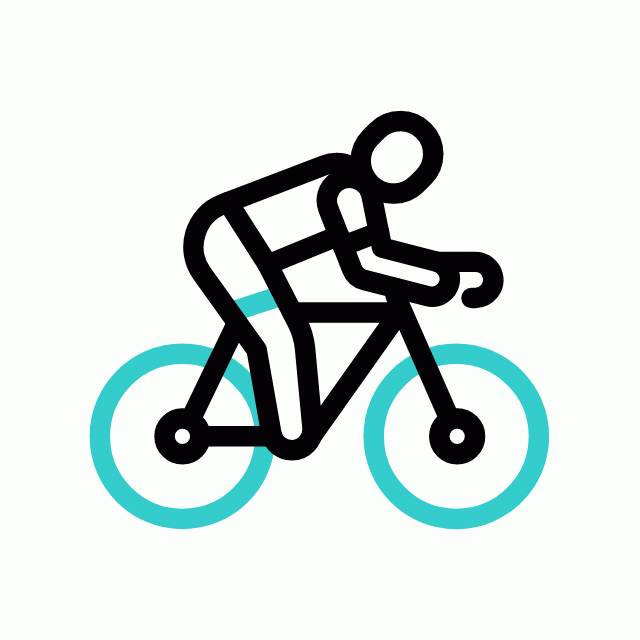 Cycling Track
Cycling Track
-
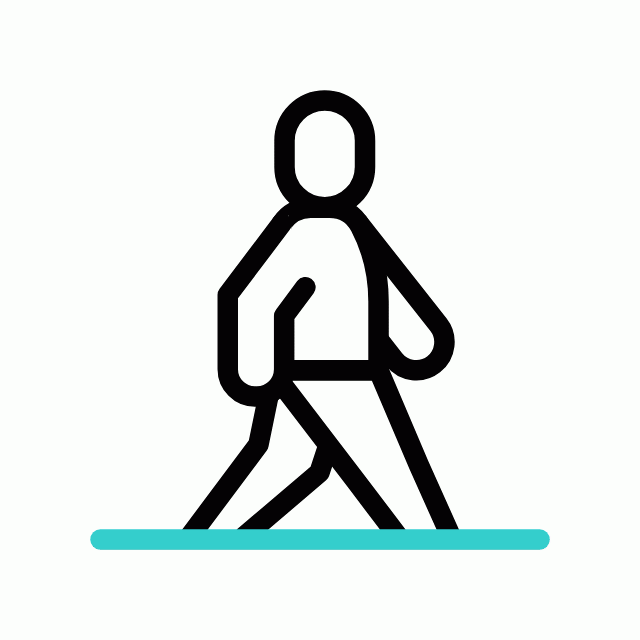 Walking Track
Walking Track
-
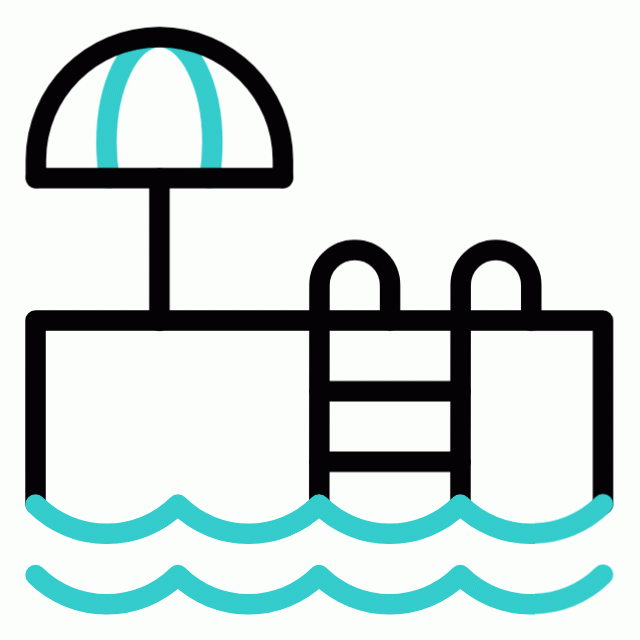 Swimming Pool
Swimming Pool
-
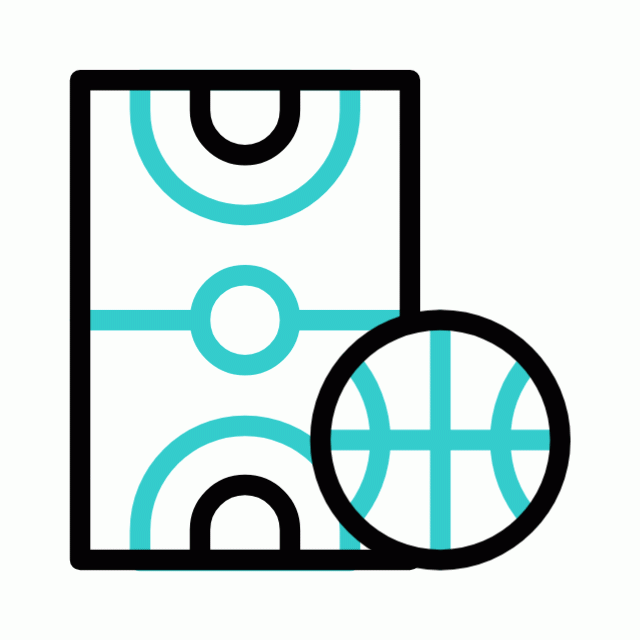 Outdoor Games
Outdoor Games
-
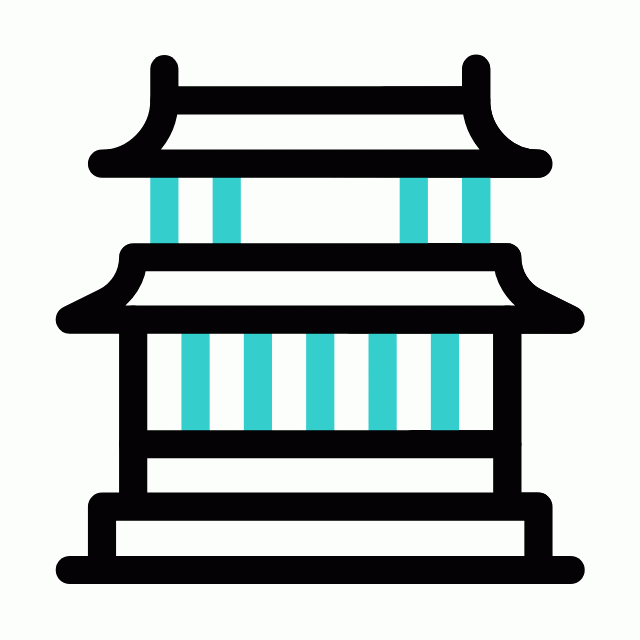 Multipurpose Hall
Multipurpose Hall
-
 Family Corner
Family Corner
-
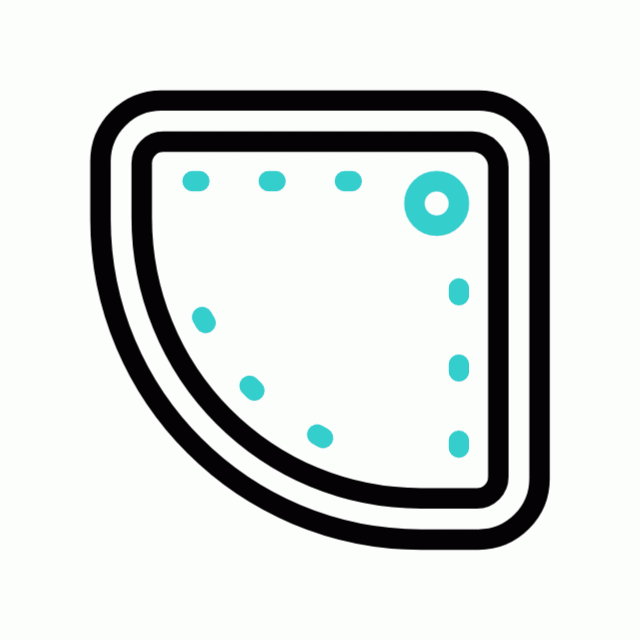 Poolside jacuzzi
Poolside jacuzzi
Specification of Salma Serene
• RCC framed structure designed for Seismic Resistance
.
• Conventional Brick Panel Walls.
• Cement Plaster for both Internal & External Walls for better Durability.
• Anti – termite treatment under Foundation and along the External Perimeter
FLOORING DETAILS
• 2’ x 2’ (600mm x 600mm) Vitrified Tile Flooring and Skirting (Somany/Kajaria (or) Equivalent) for Living, Dining, Kitchen and All Bedroooms.
• 1’ x 1’ (300mm x 300mm) Matte finish Anti-skid Ceramic Tiles (Somany/Kajaria (or) Equivalent ) for Bathroom, Utility and Balconies
• Premium Granite Flooring for Staircase & Lobby and Common Areas
JOINERIES DETAILS
• MAIN DOOR: Premium Teak Main Door with Teak Frame polished as per design.
• BEDROOM DOORS: Designer Solid ABS doors with Water Resistance.
• BATHROOM DOORS: Designer Solid ABS doors with Water Resistance.
• LOCKS: Locks from Godrej and Yale
Salma Serene Location Map
About Salma Constructions
Explore exclusive new launch projects of Salma Constructions’s find Apartments, Villas or Plots property for sale at Chennai. Grab the Early-bird launch offers, flexible payment plan, high-end amenities at prime locations in Chennai.
EMI Calculator
- Property Cost
Rs. 262 L
- Loan Amount
Rs. 262 L
- Monthly EMI
Rs. 60,190
- Total Interest Payable
Rs. 9,55,989
- Total Amount Payable
Principal + Interest
Rs. 50,55,989


