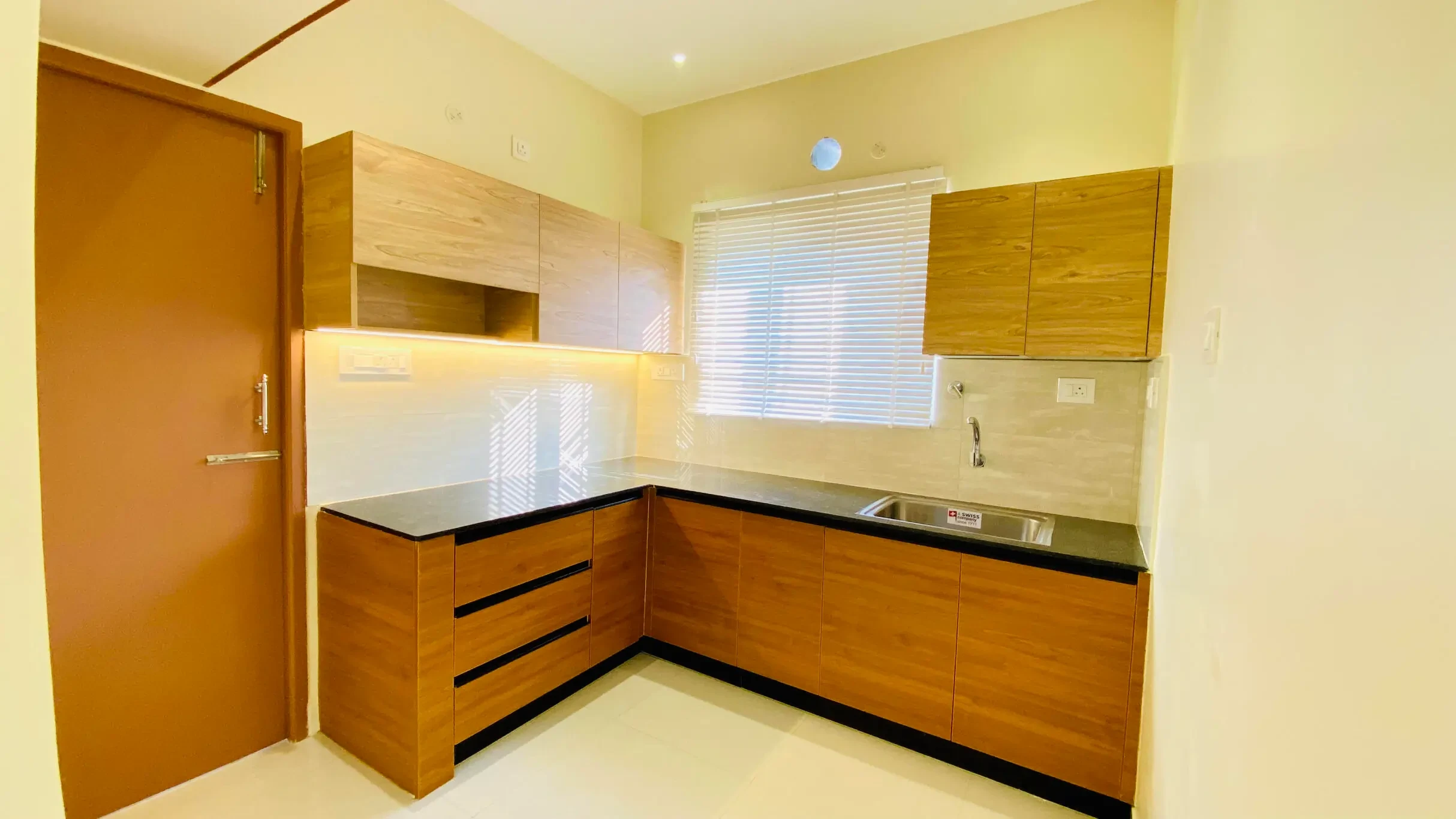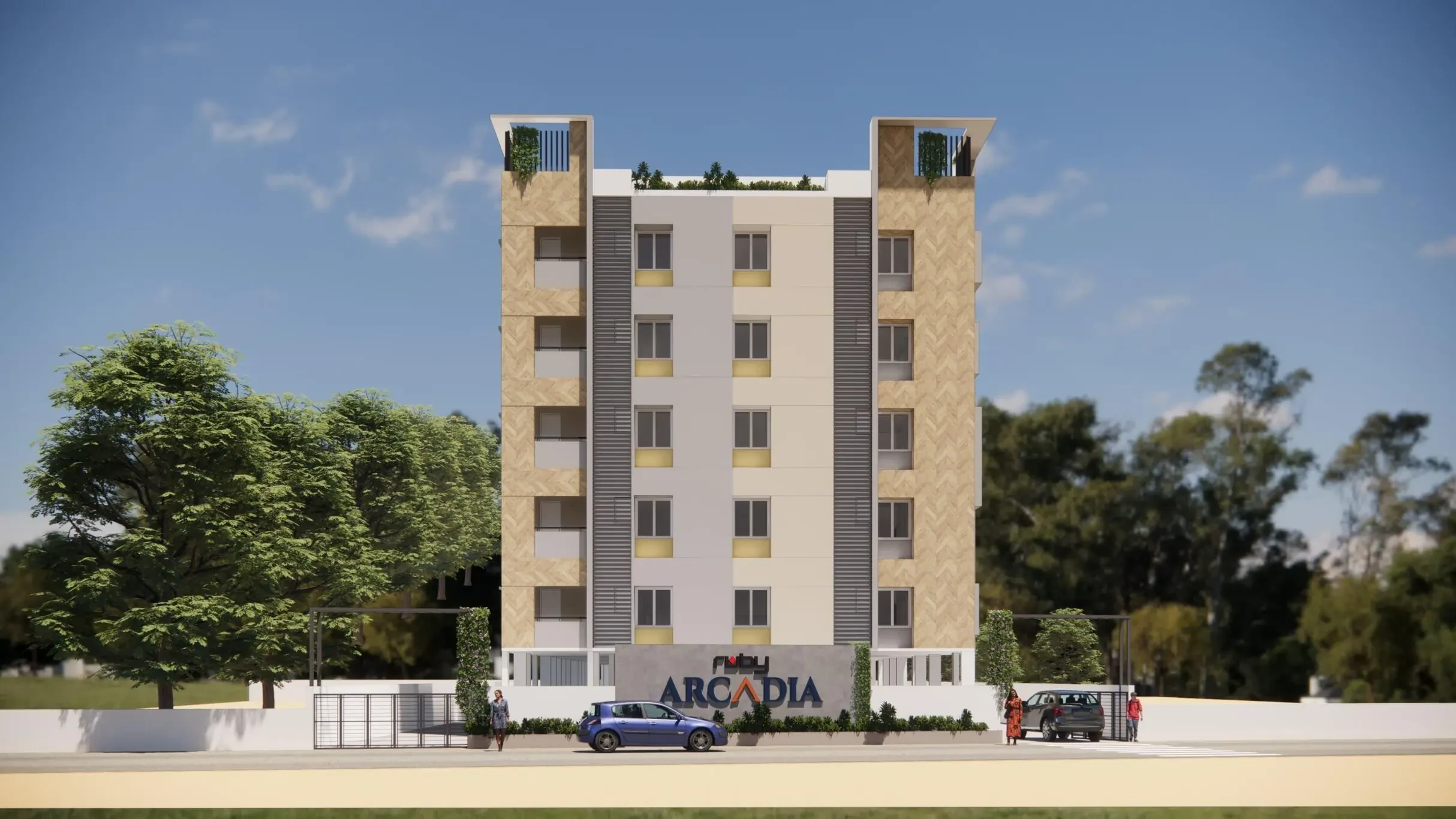Ruby Courtyard
Tambaram, Chennai













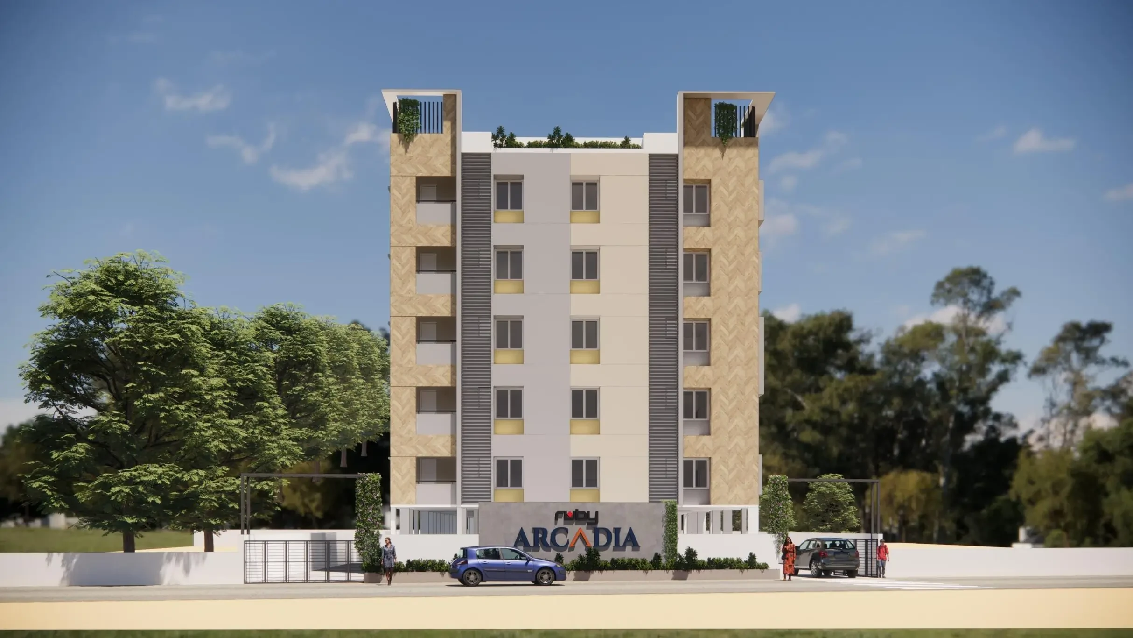
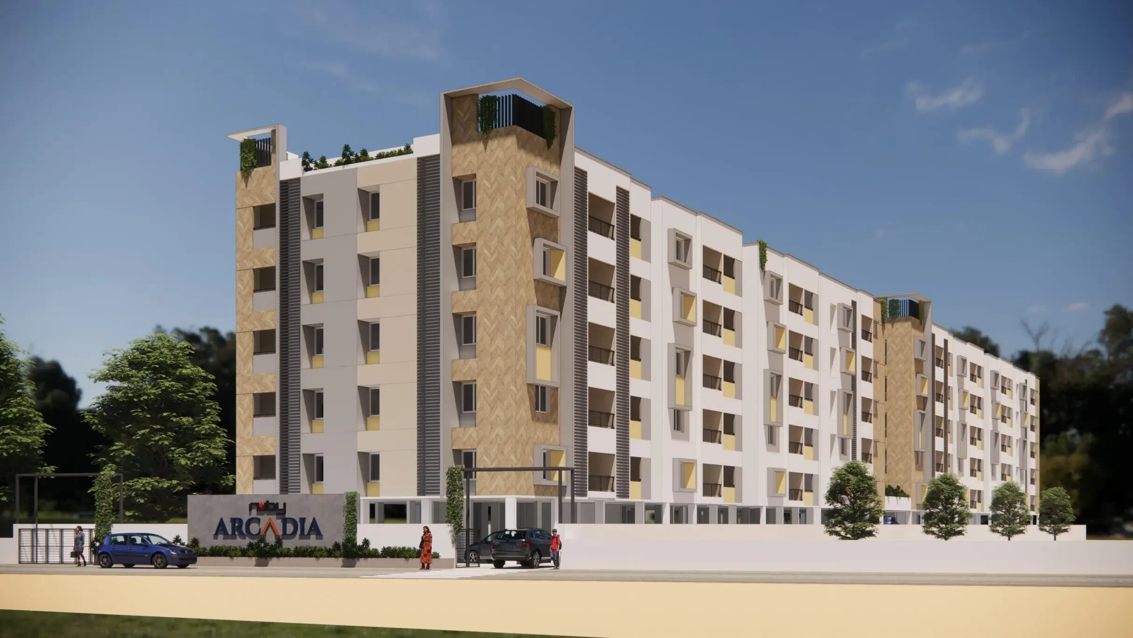
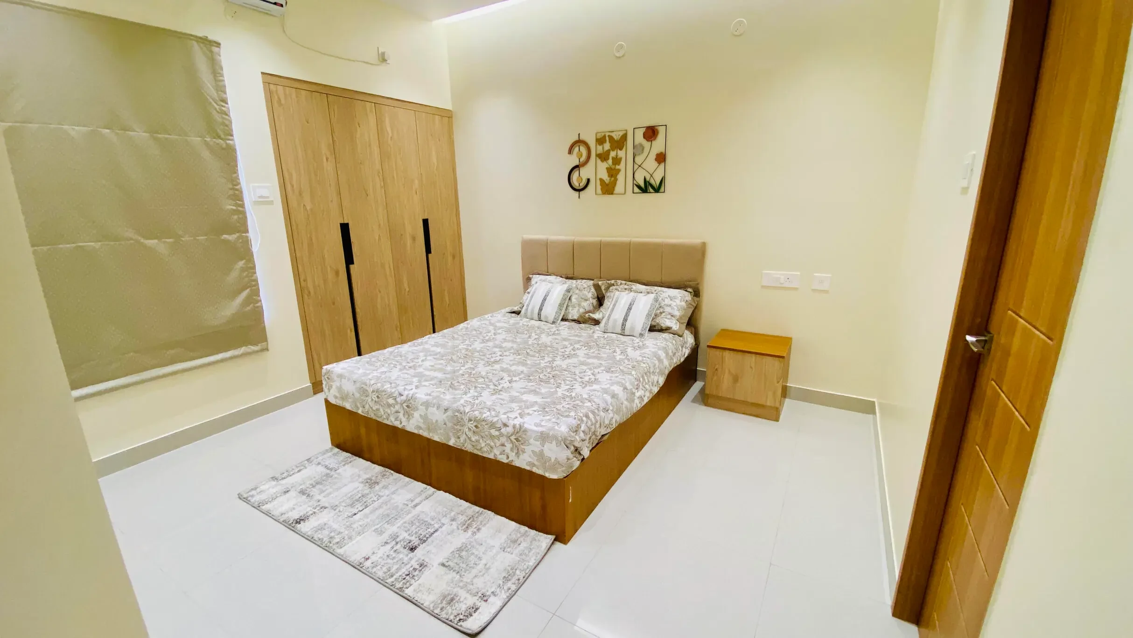
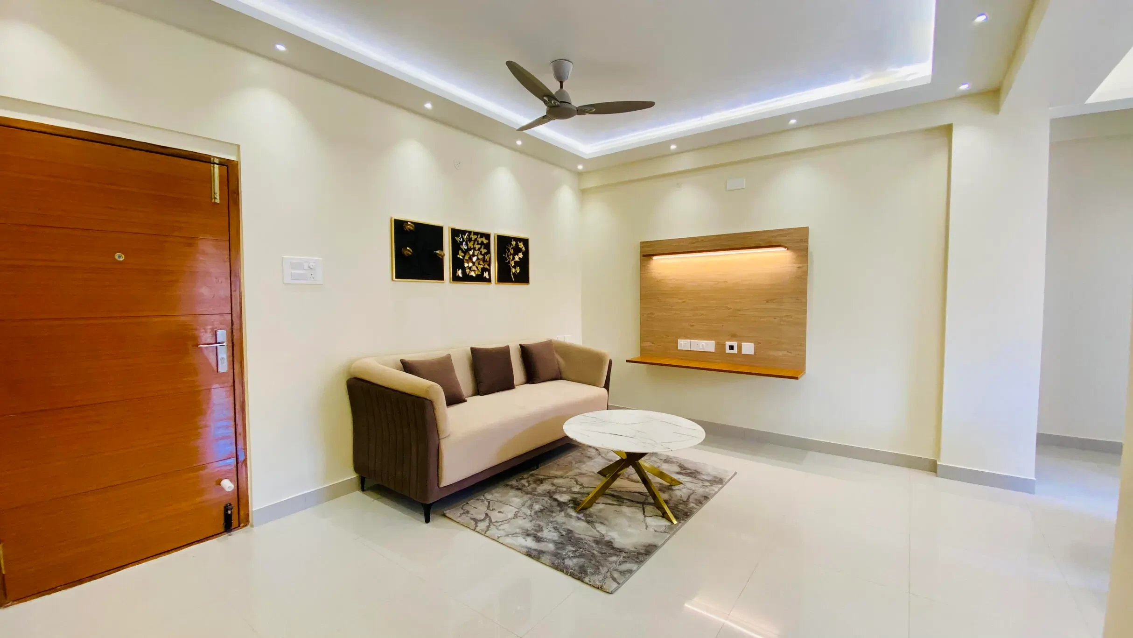
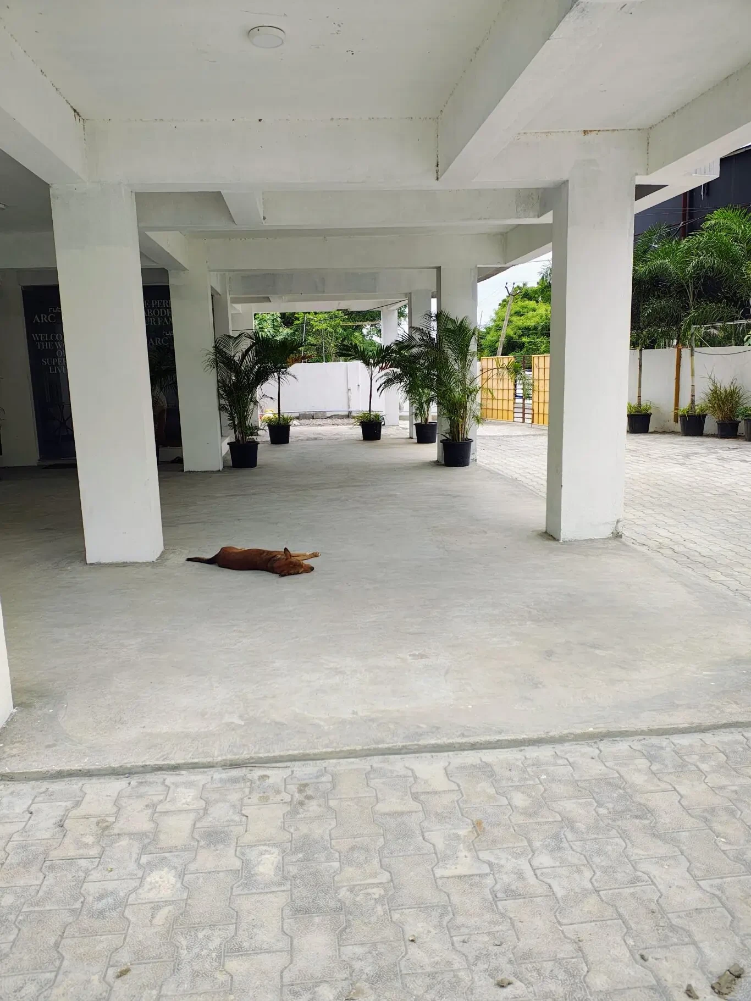
Ruby Arcadia in Tambaram East, Chennai, brings together familiarity with comfort in a way that feels effortless to the beholder. It doesn’t try to be too much. Infact, it does just enough — but does it well. A compact community built across 90 cents, it offers 78 homes that are shaped for real life, not showrooms.
Spread across 2 low-rise blocks, each standing Five floors tall, the project offers one, 2 & 3 BHK flats, sized from 946 to 1364 sq. ft. The layouts are intuitive to the core— living spaces that breathe, kitchens with corners that make sense, and bedrooms that don’t feel boxed in.
Built by Ruby Builders and Promoters, a trusted name in Chennai’s residential scene, Arcadia reflects the brand’s long-standing belief in delivering value without cutting corners. There’s no overstatement here—just clean lines, usable space, and a sense of everyday ease.
Location-wise, Tambaram East needs no introduction at all! A self-sufficient neighborhood with strong connectivity—just 10 minutes from Tambaram Railway Station, and close to schools, hospitals, and city arteries that keep life moving.
But step inside Ruby Arcadia, and things slow down. It feels more like a familiar corner than a real estate pitch. A place where you can exhale.
Because not every home needs to shout to be heard. Some just feel like they’ve been waiting for you.
Structure:
RCC framed structure.
Environment friendly walls with Fly-ash / Solid / AAC blocks.
Pre constructional anti-termite treatment under foundation and along external perimeter of the building
Flooring and Dados:
2'x2' Branded vitrified tile for living, dining, bedrooms, kitchen & Balconies.
Anti-skid Branded ceramic tiles for toilet floors.
4 inch high skirting matching the floor tiles as per design.
Wall dados - Glazed / Matt ceramic Branded tiles 7' ht. for toilets.
Kitchen/ Utility:
Glazed / Matt finished Branded ceramic tiles in kitchen for a height of 2' above platform.
Single bowl Branded stainless steel sinks in kitchen.
Sufficient 15 amp & 5 amp socket provision for chimney & other kitchen appliances.
Provision for connecting individual RO System in Kitchen.
Water/ Plumbing & Sanitary:
ISI Certified pipes: CPVC for concealed supply lines, UPVC for open supply lines and PVC for Drainage & sewer lines.
Superior quality Branded wall mounted EWC in all toilets.
Superior quality Branded Hand wash basins in all bed rooms.
Superior quality Branded CP fittings in all toilets.
False ceiling in all toilets.
Branded Single lever concealed diverter unit in all toilets for hot & cold water.
Provision for connecting washing machine.
Painting:
Exterior faces of the building including balconies will be finished with cement plaster & weather shield Branded paints.
Interior: Smooth finish with Branded putty & Acrylic emusion paints.
Common area will be finished with Branded Acrylic emulsion Paints over cement plaster.
Electrical:
Wiring with ISI Branded copper cable in PVC concealed conduits.
Branded Modular plates & switches.
Ready to use AC power point in all bedrooms and Hall [OR] Dining.
Details of Electrical Points - Refer Annexure.
Doors & Windows:
Main Door: Factory made Flush Doors with standard hardware's.
Interior Doors: Factory made Paneled doors with standard hardware's.
Hardware Fittings: Branded -Brass-Satin Steelfinished.
Locks: Branded. - Satin Steel Finished.
Windows: UPVC Sliding shutters with plain glass.
M.S grill for all windows as per design, finished with enamel paint.
Elevators:
Branded Elevator(s) fitted with ARD.
Security System:
CCTV Surveillance Cameras - for common areas like Stilt floor, corridors. Door Lenses
Explore exclusive new launch projects of Ruby Builders’s find Apartments, Villas or Plots property for sale at Chennai. Grab the Early-bird launch offers, flexible payment plan, high-end amenities at prime locations in Chennai.
Rs. 70 L
Rs. 70 L
Rs. 60,190
Rs. 9,55,989
Principal + Interest
Rs. 50,55,989





