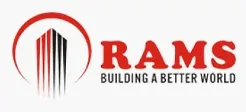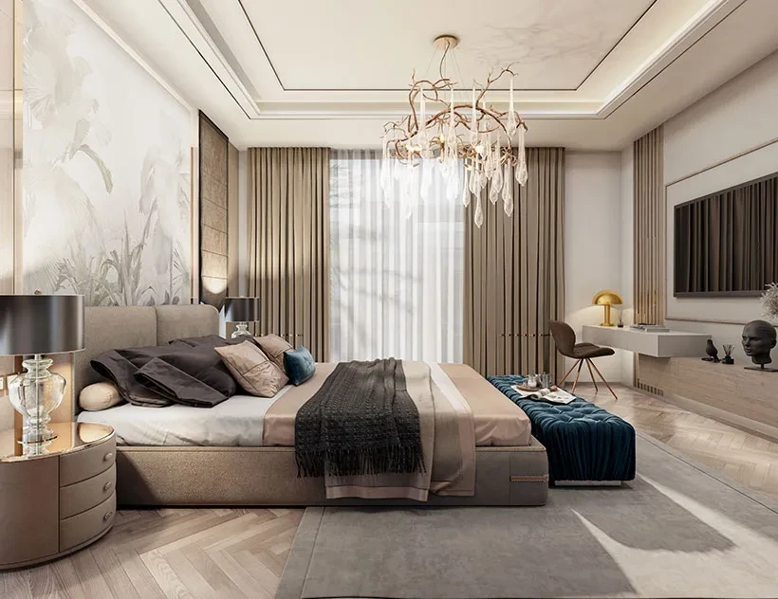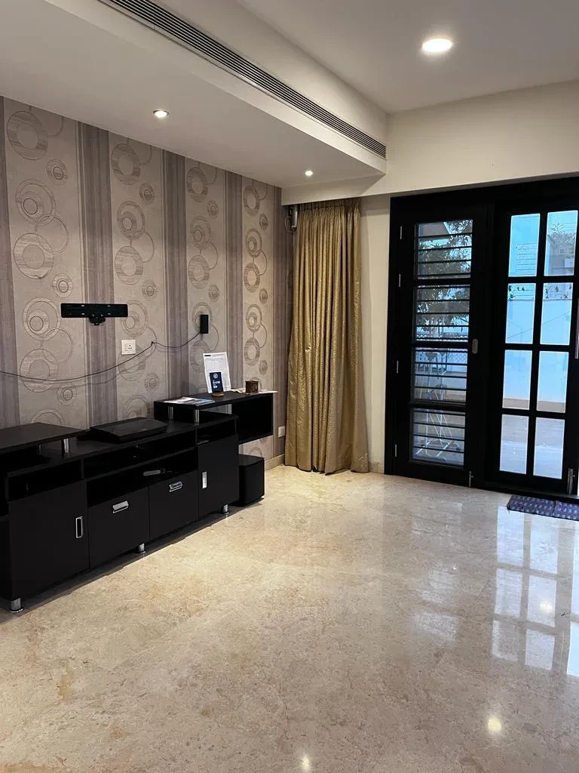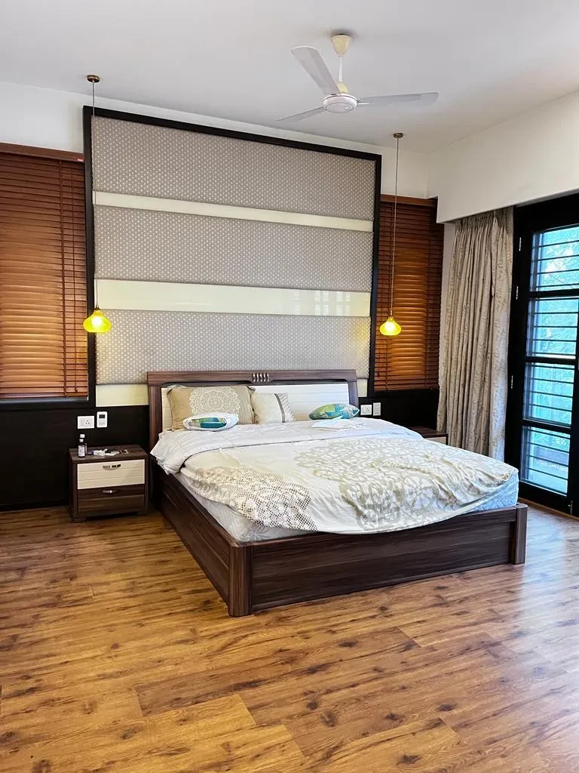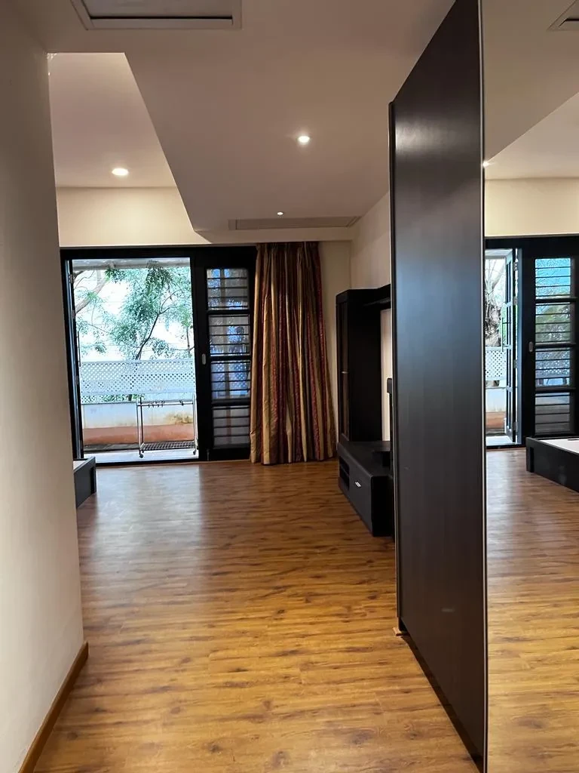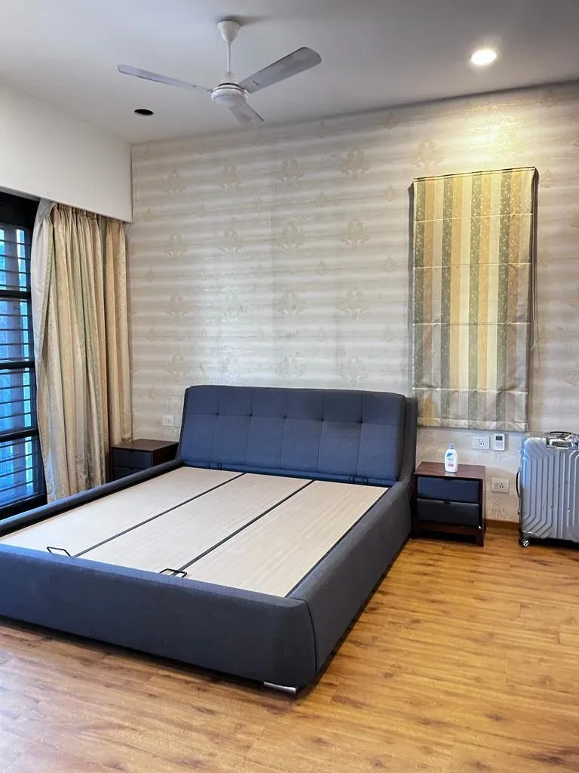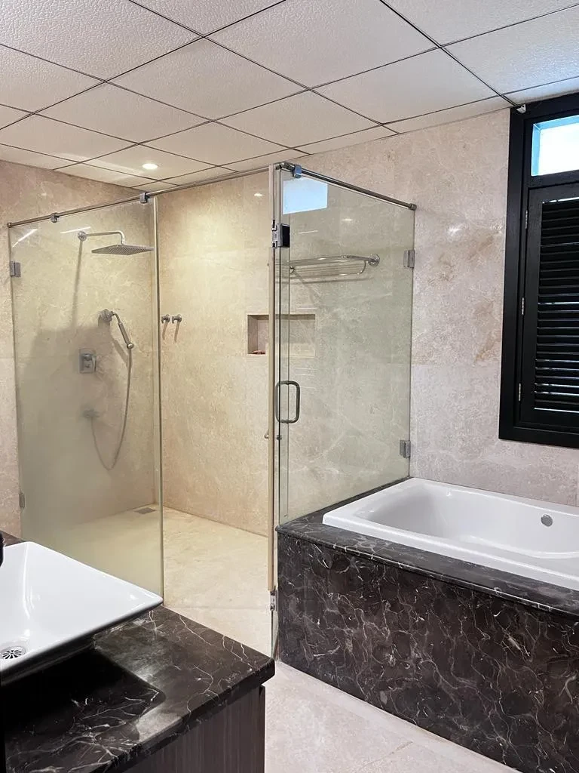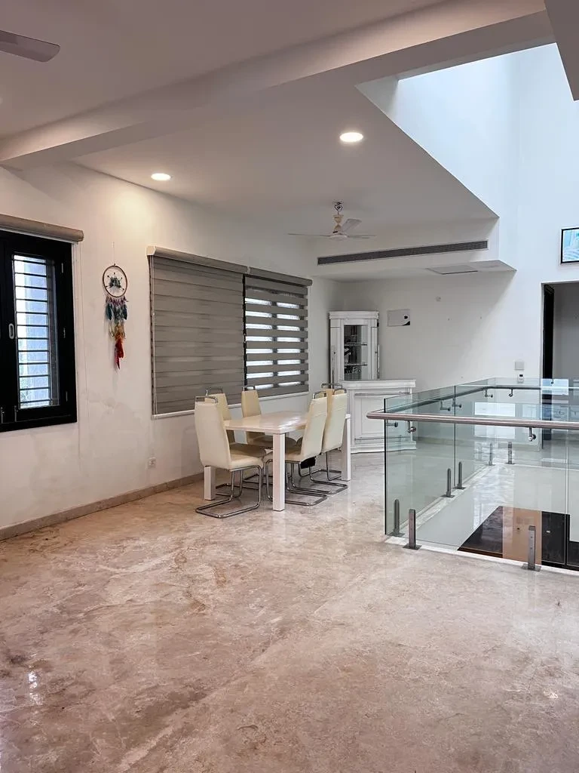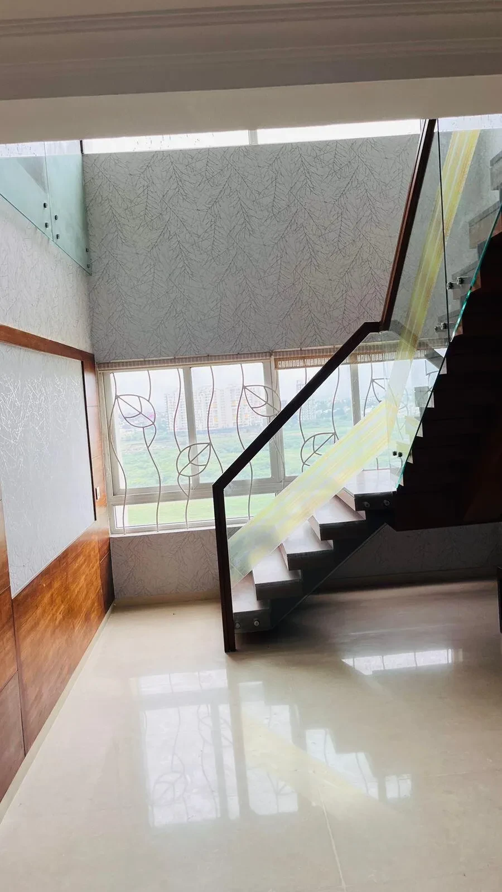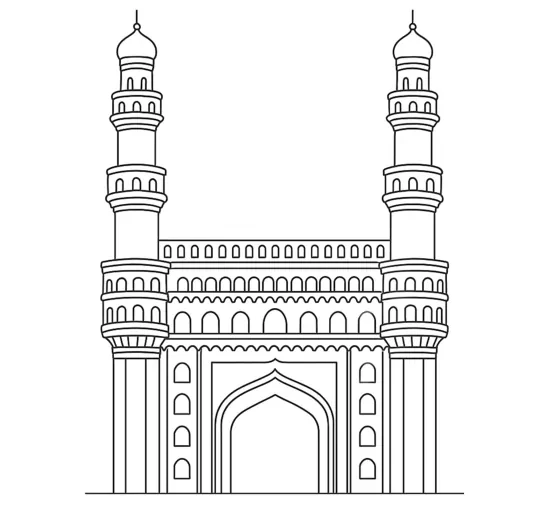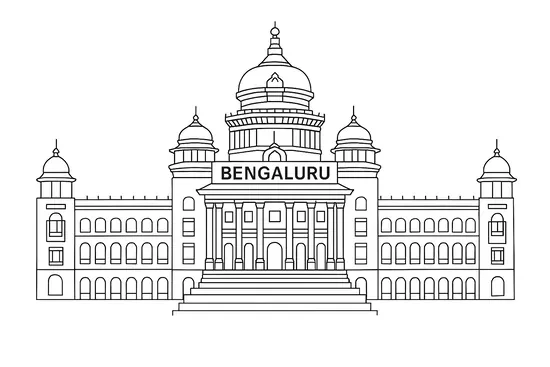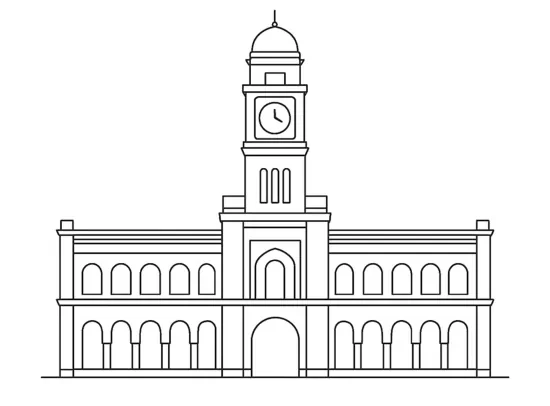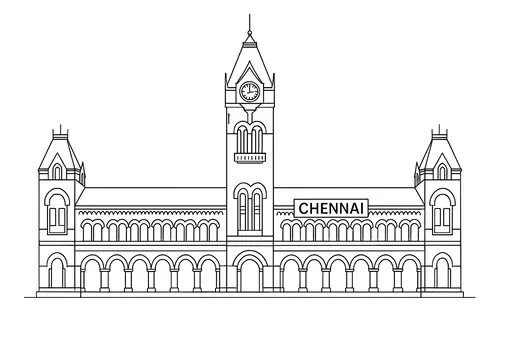Highlights of Rams Palm Shore Mansions Vettuvankeni, Chennai !
Overview of Rams Palm Shore Mansions in Vettuvankeni, Chennai

Villas

Vettuvankeni, Chennai

12 Units

Rs.5.9 Cr to 6.4 Cr

Rs.17100 Per Sq.Ft

4 BHK

0.85 Acres

Ready to Occupy

01/09/2025

3450 to 3755 Sq.Ft

4

2

TN/29/Building/0266/2023
- Key Features: Rams Palm Shore Mansions in Vettuvankeni spans of 0.85 acres and comprises 12 well-planned Units within a structures community layout.
- Possession Status: Ready to Occupy – perfectly suited for self-occupation or smart property investment.
- Regulatory Clearances: RERA approved*; buyers should conduct due diligence for legal clarity and secure investment.
Gallery of Rams Palm Shore Mansions
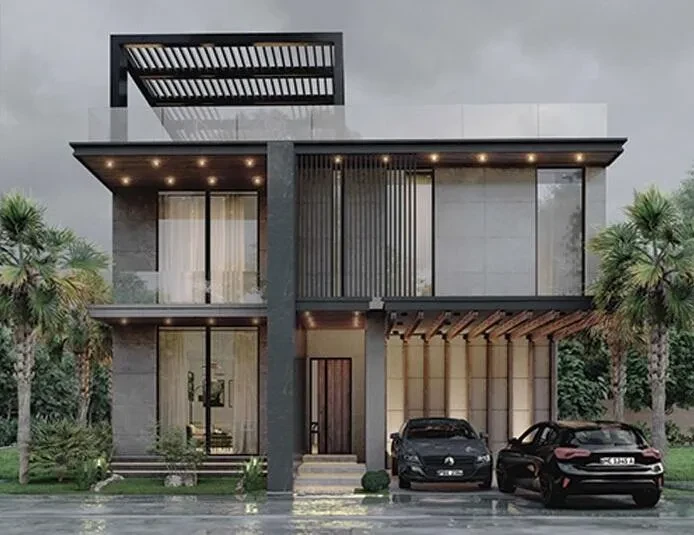
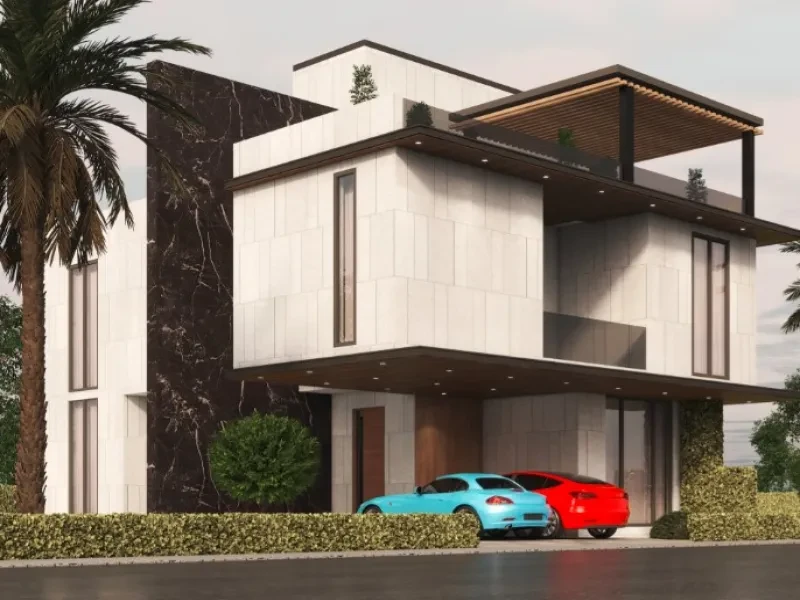
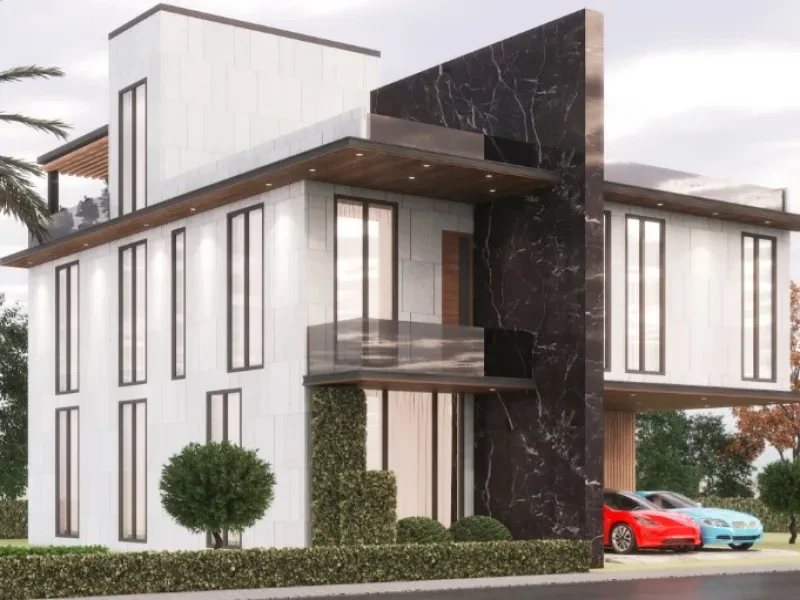
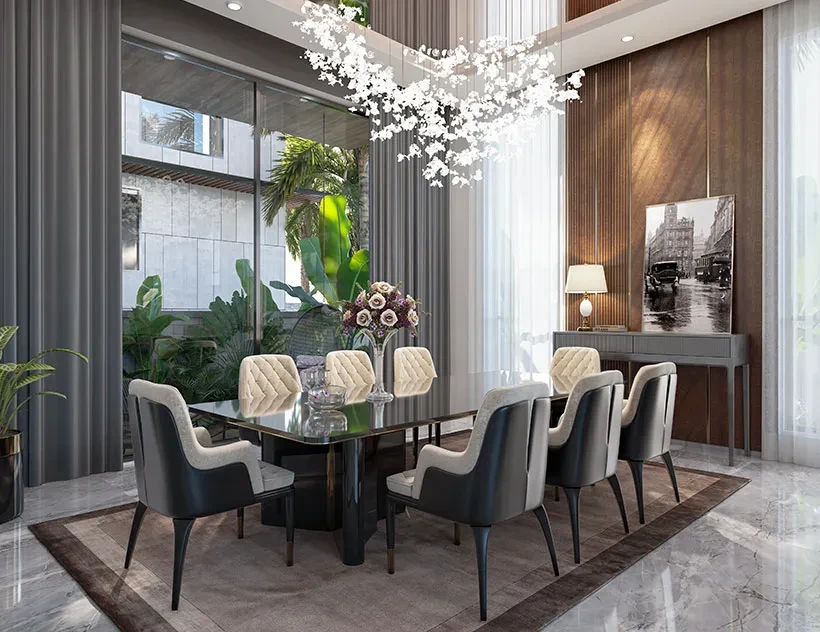
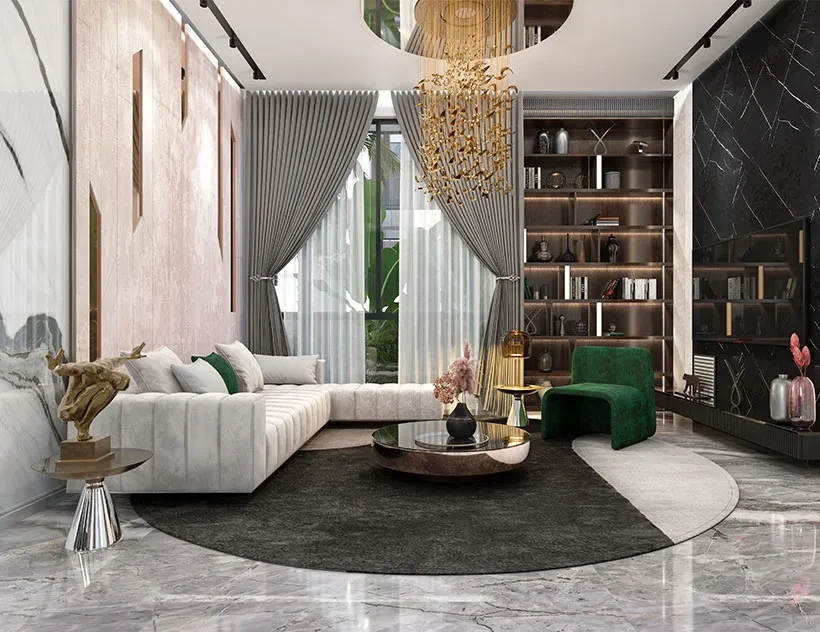
About Rams Palm Shore Mansions
Rams Palm Shore is a luxury residential project in Injambakkam, Chennai, featuring 12 independent, 4BHK villas built by Rams Builders. It is located on the East Coast Road (ECR) and emphasizes modern design, privacy, and spaciousness within a serene environment. The project is situated on approximately 15.5 acres of land and offers amenities like a swimming pool, gym, and landscaped gardens.
Key features
- Villas: 12 independent, luxurious villas.
- Layout: 4 BHK (Four Bedrooms, Hall, Kitchen).
- Size: Villas range from 3,400 to 4,000 square feet, with land areas ranging from 2,685 to 3,398 sq ft.
- Location: Situated at 165/170, CK Main Road, Vettuvankeni, ECR, Chennai.
- Developer: Rams Builders.
- Amenities: Includes a swimming pool, gym, outdoor party area, landscaping, and 24/7 gated security.
- Design: Modern architecture with premium materials, spacious interiors, and large windows offering scenic views of the neighborhood and the Bay of Bengal.
- Status: Some units are ready for occupancy, while others are under construction with a possession date around December 2025.
Rams Palm Shore Mansions Price and Floor Plan
Locations Advantages of Rams Palm Shore Mansions
- Nilgiris Supermarket - 1.4KM
- VGP Golden Beach Resort - 2.9KM
- ISKON Temple - 4.4KM
- Thiruvanmiyur RTO Office - 5KM
- Saravana Shopping Mall - 5.2KM
- Cloudnine Hospital - Old Mahabalipuram Road - 4.5KM
Rams Palm Shore Mansions Amenities
-
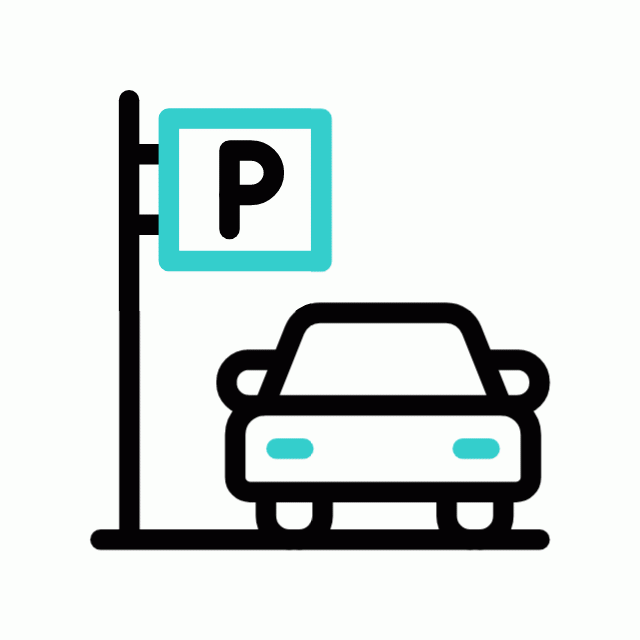 Car Parking
Car Parking
-
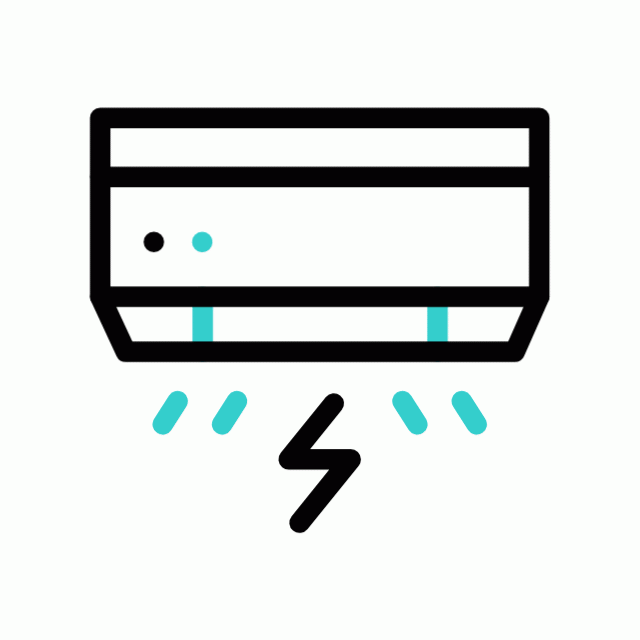 Air Condition
Air Condition
-
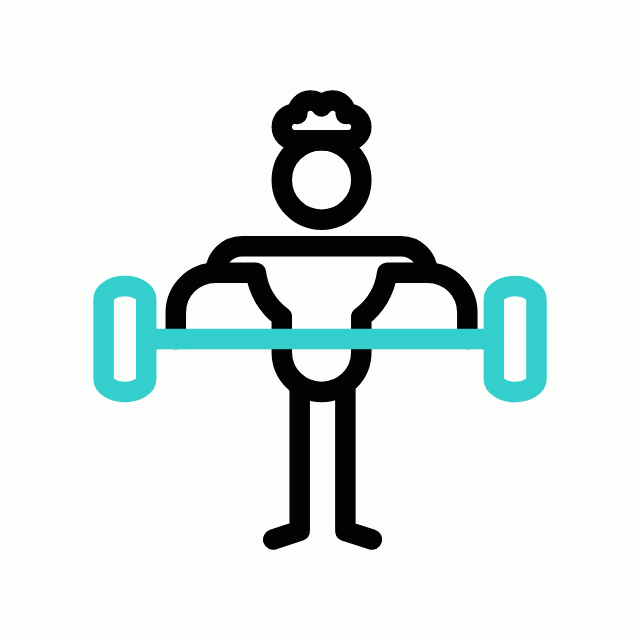 Gym
Gym
-
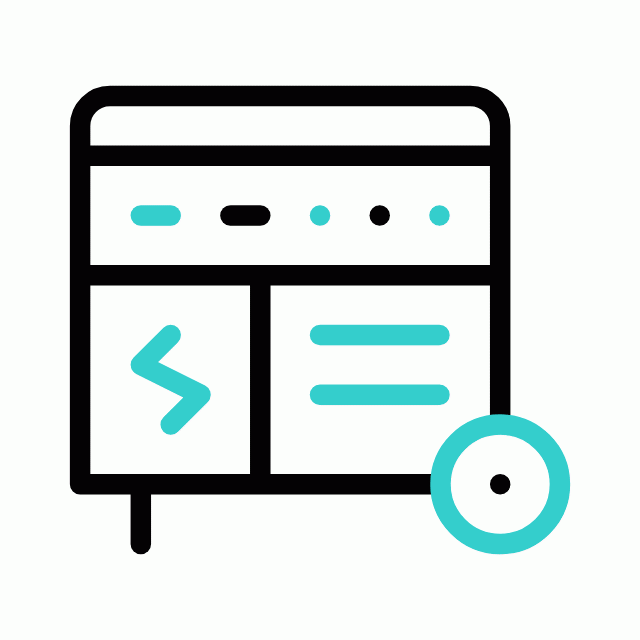 Generator
Generator
-
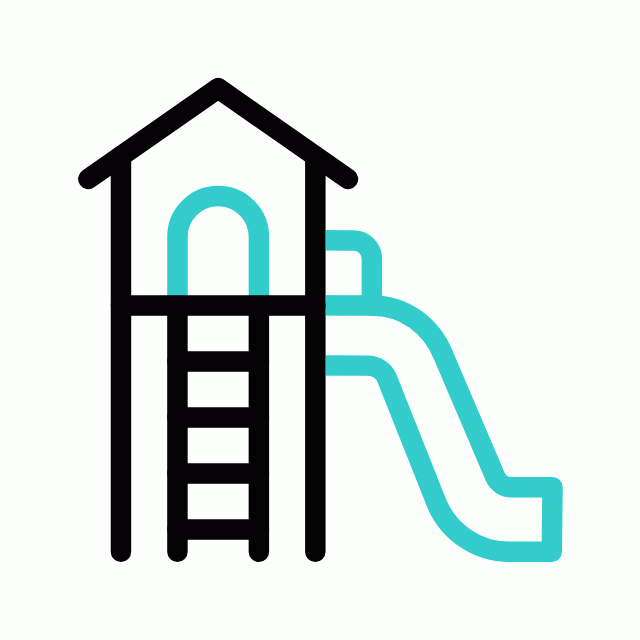 Kids Play Area
Kids Play Area
-
 Security
Security
-
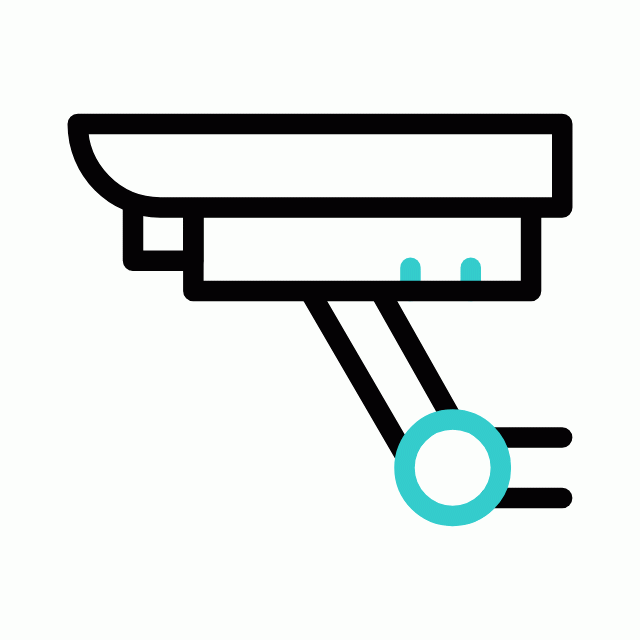 CCTV Camera
CCTV Camera
-
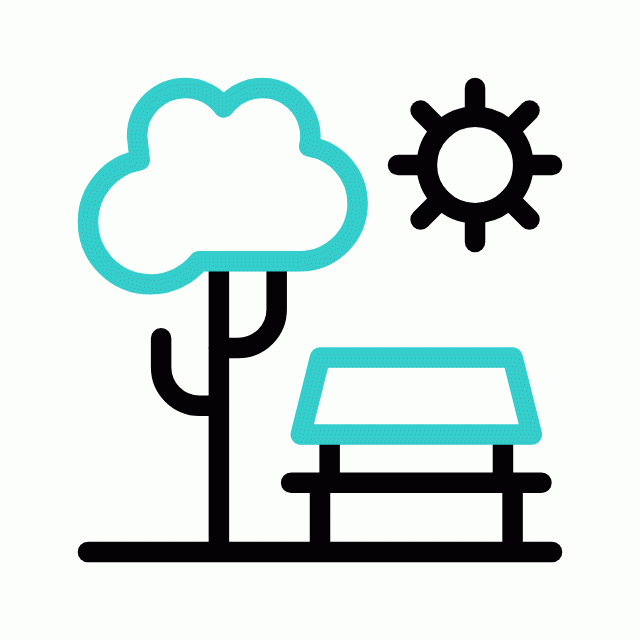 Liesure Area
Liesure Area
-
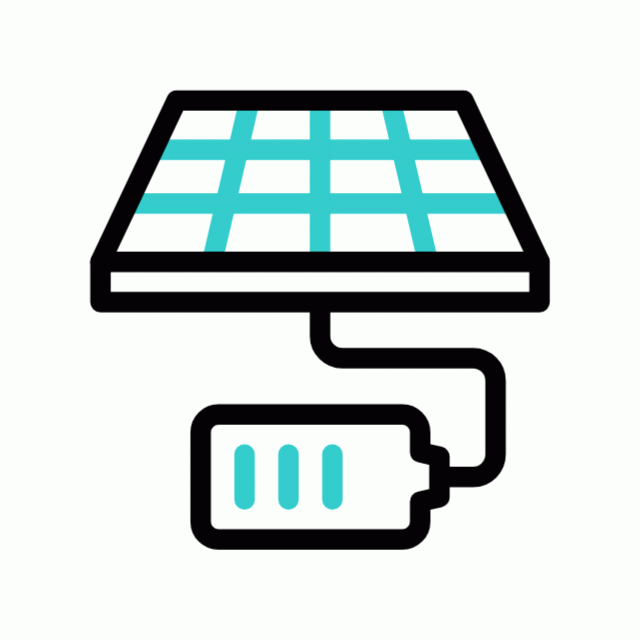 Battery Backup
Battery Backup
-
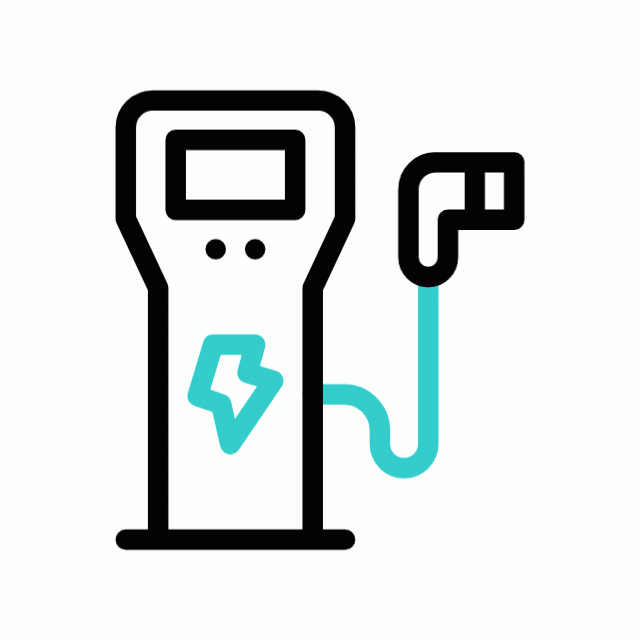 Car Charging Station
Car Charging Station
-
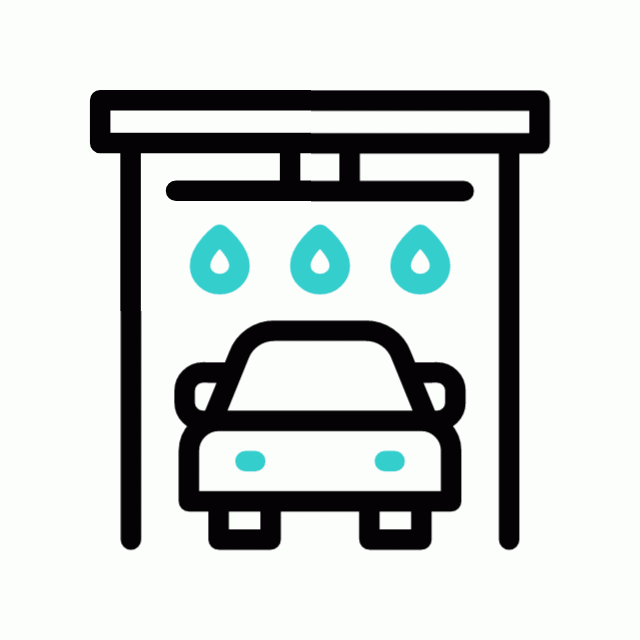 Car Wash
Car Wash
-
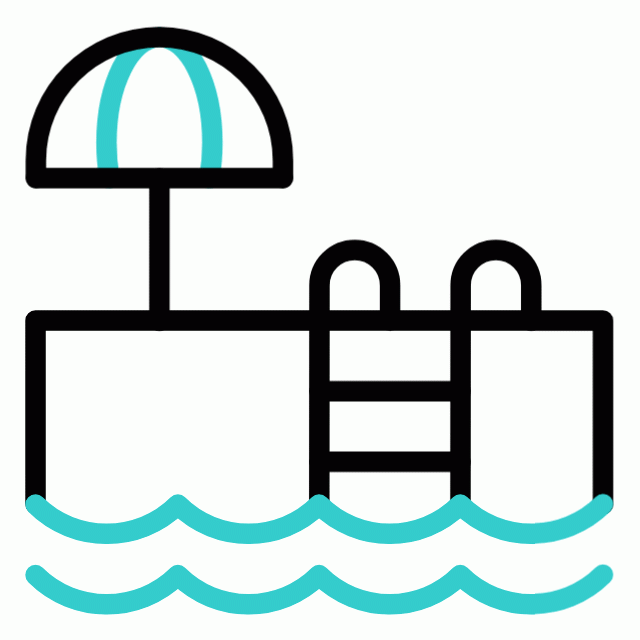 Kids Swimming Pool
Kids Swimming Pool
-
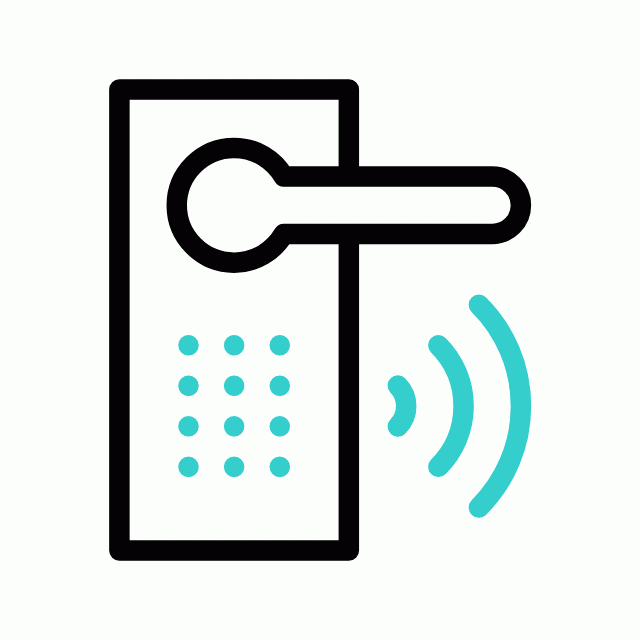 Door Smart Lock
Door Smart Lock
-
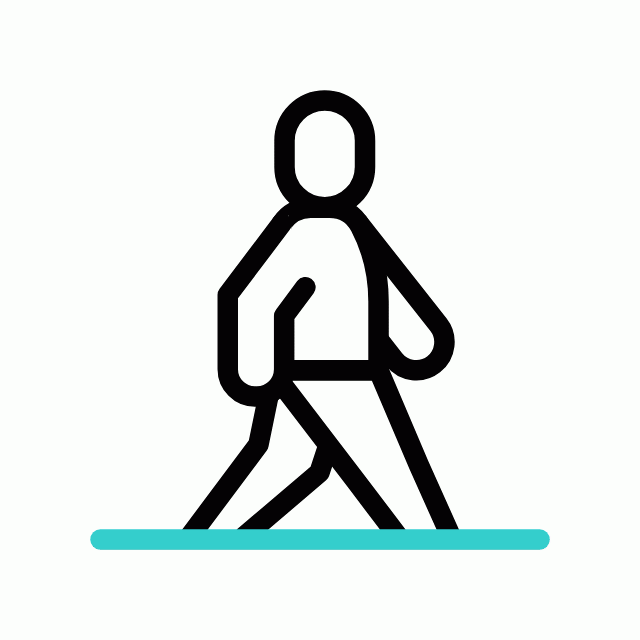 Walking Track
Walking Track
-
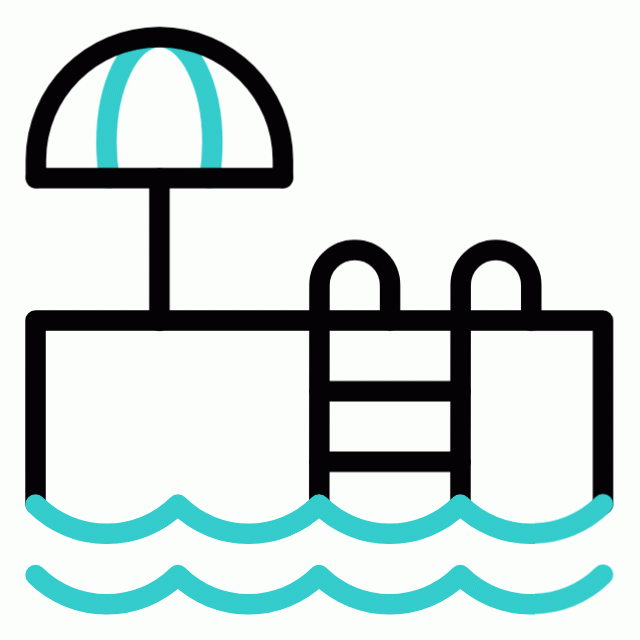 Swimming Pool
Swimming Pool
Specification of Rams Palm Shore Mansions
Doors
• Main door and bedroom doors will have teakwood frames and panel flush doors with teakwood varnish
• Bathroom doors will have teakwood frames with one side teak and inner side resin coating Windows
• All Teakwood or UPVC
• French window to balcony area (if applicable in living or dining area)
• Mild steel grills for all windows Flooring
• 4’ x 2’ joint free digitally charged vitrified tiles for all rooms Kitchen
• Platform with granite top
• 36”x18” Stainless steel sink with drainboard
• Wall tiles up to 2’ height from the platform
• Chimney and Hob Toilets
• Anti-skid ceramic flooring
• Wall tiles up to ceiling height from the floor level Sanitary Fixtures
• Jaquar brand or similar chromium plated fittings
• Kohler brand or similar wash basin
• Parryware Roca brand or similar EWC for all toilet(s)
• Standard color of all fixtures: whitePainting
• Asian brand or similar Emulsion Paint with Dual Putty Finish Common
• Landscaping per Architect Elevation
• Individual Sump with motor
• Kirloskar or similar brand Generator with automatic switchover Entrance
• One bell point
• One light pointLiving
• One TV point
• One Telephone point
• Two light points on wall
• Two 5A points (including one on switchboard)
• Fan and chandelier points Dining
• Two light points on wall
• One 15A for fridge
• One 5A point on switchboard
• Fan point Bedrooms
• Two light points on wall
• Two 5A points (including one on switchboard)
• One 20A point for A/C
• One TV point
• One Telephone point
• Fan point Kitchen
• One light point
• One 15A for microwave
• Two 5A points (one on switchboard and one above platform)
• One 5A point for exhaust fan or chimney
• One 5A for aquaguard or mini RO unit Balcony
• One light point Toilets
• One light point
• One 15A point for geyser Service Area**
• One light point
• One 15A point for washing machine
Rams Palm Shore Mansions Location Map
About Rams Builders
Explore exclusive new launch projects of Rams Builders’s find Apartments, Villas or Plots property for sale at Chennai. Grab the Early-bird launch offers, flexible payment plan, high-end amenities at prime locations in Chennai.
EMI Calculator
- Property Cost
Rs. 642.105 L
- Loan Amount
Rs. 642.105 L
- Monthly EMI
Rs. 60,190
- Total Interest Payable
Rs. 9,55,989
- Total Amount Payable
Principal + Interest
Rs. 50,55,989

