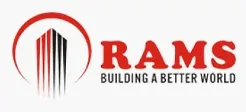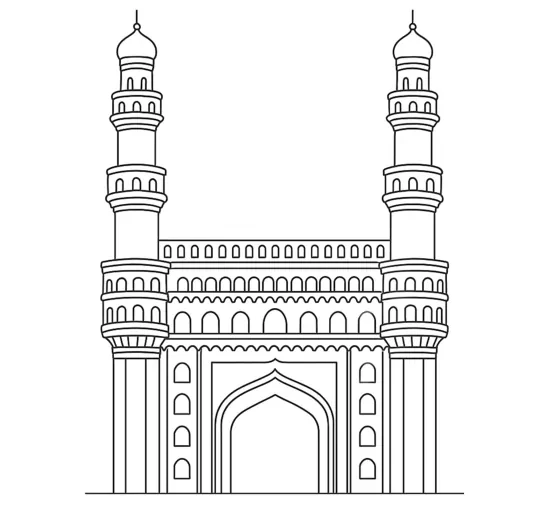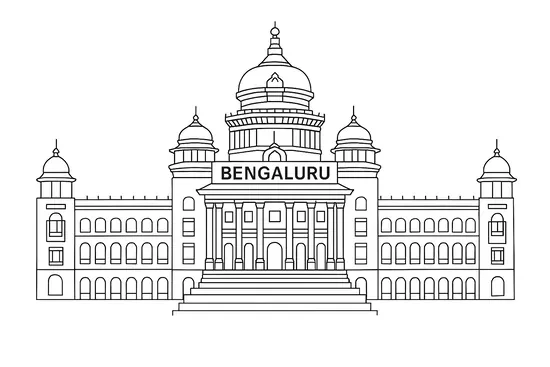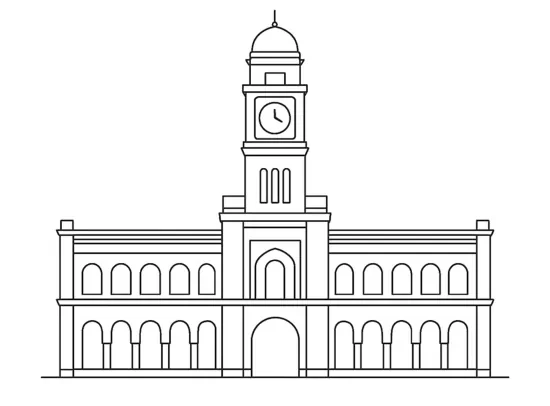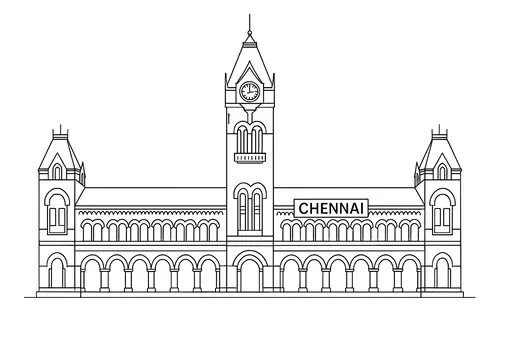Highlights of Rams Green Inns Besant Nagar, Chennai !
Overview of Rams Green Inns in Besant Nagar, Chennai

Apartments

Besant Nagar, Chennai

27 Units

Rs.1.53 Cr to 2.21 Cr

Rs.17486 Per Sq.Ft

2, 3 BHK

0.30 Acres

Ready to Occupy

01/03/2024

875 to 1265 Sq.Ft

1

6

TN/29/Building/0023/2023
- Key Features: Rams Green Inns in Besant Nagar spans of 0.30 acres and comprises 27 well-planned Units within a structures community layout.
- Possession Status: Ready to Occupy – perfectly suited for self-occupation or smart property investment.
- Regulatory Clearances: RERA approved*; buyers should conduct due diligence for legal clarity and secure investment.
Gallery of Rams Green Inns
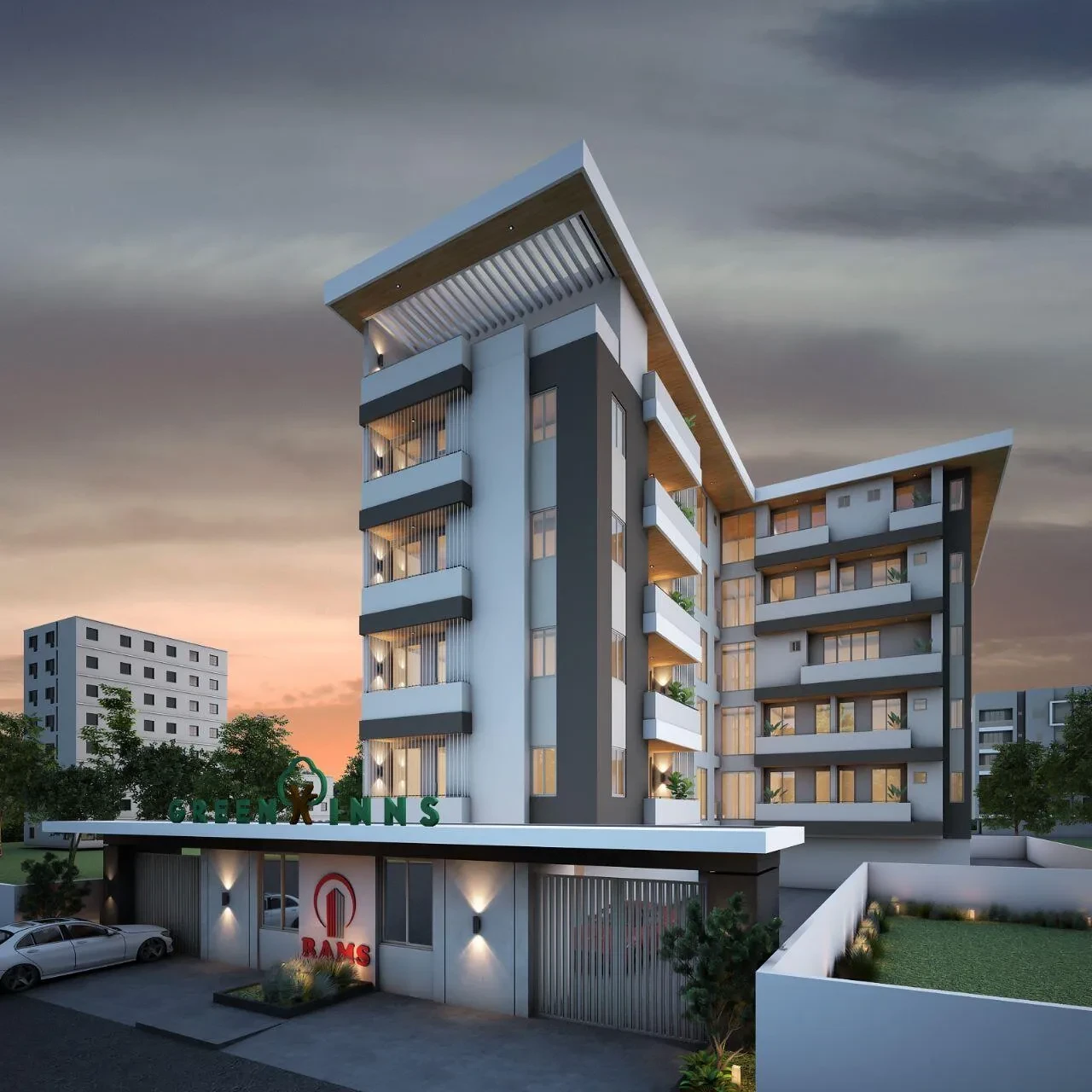
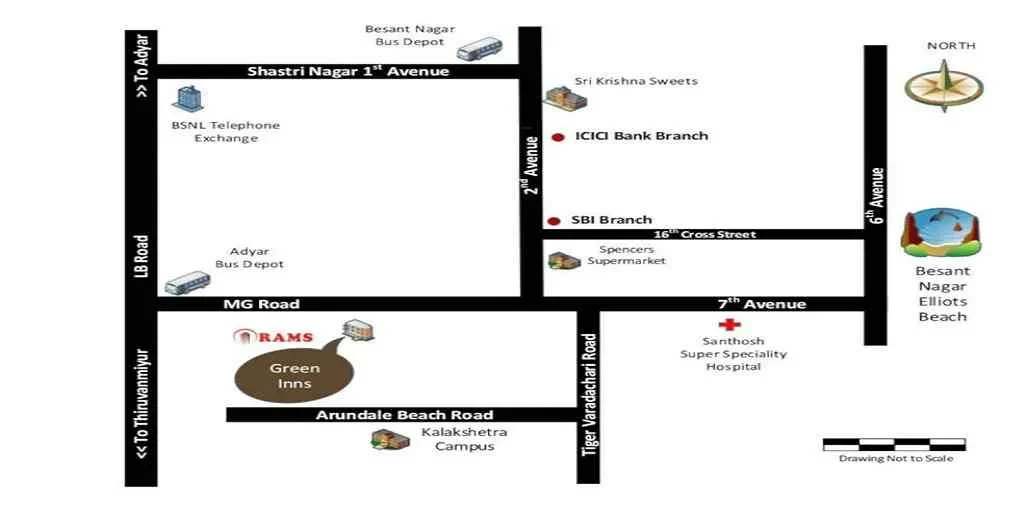
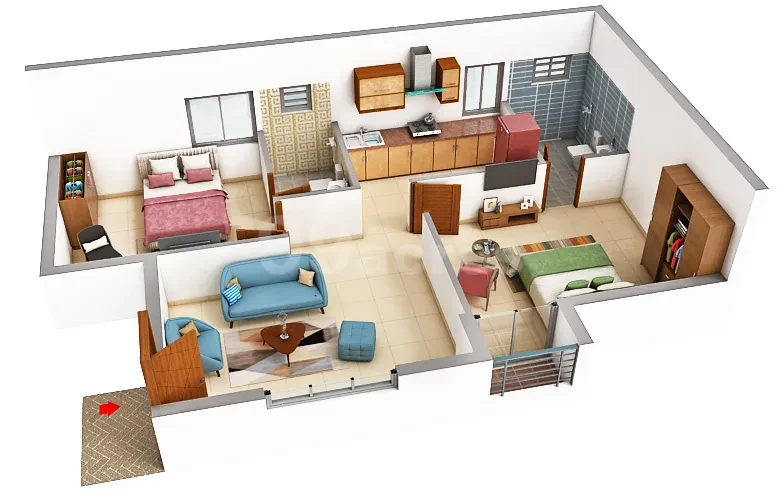
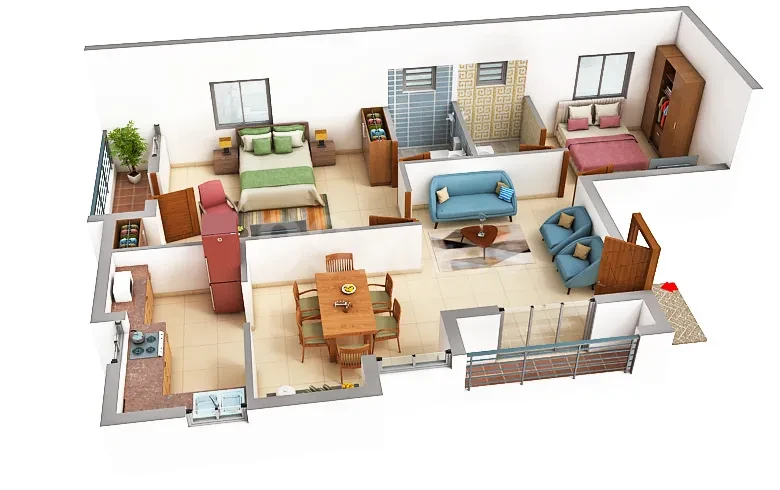
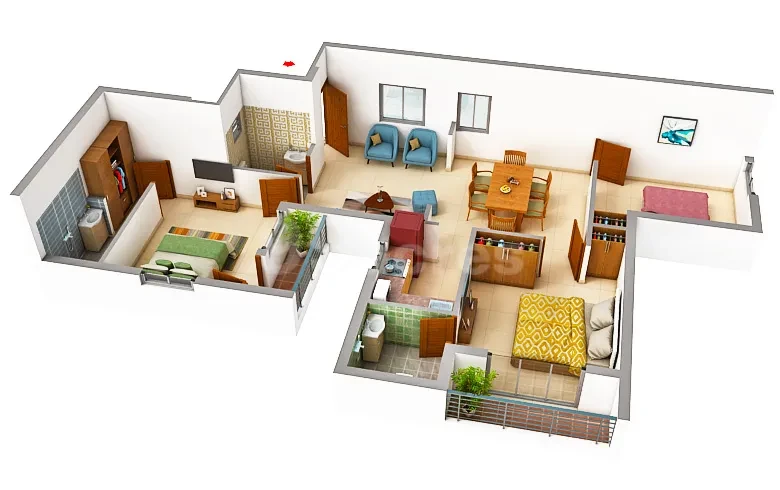
About Rams Green Inns
Rams Green Inns stands tucked within the leafy calm of Besant Nagar,a neighbourhood that has long known how to stay quietly distinguished. Built on 0.30 acres, the project keeps its scale modest but meaningful. Just one block, rising Ground + 5 floors, and only 27 homes. The 2 and 3 BHK flats here range from 875 to 1265 sq. ft.,spaces that feel intuitively designed, with a flow that doesn’t call attention to itself. There’s balance in every room. Corners that invite pause. Layouts that make space for life’s rhythm rather than interrupt it.
Realised by Rams Builders, a name that has long worked with subtle precision, Rams Green Inns reflects a sensibility that values enduring form over fleeting design. The materials feel solid, the finishes wear well, and the architecture sits in quiet conversation with its surroundings. This isn’t a home that leans on trends. It leans into permanence. In Besant Nagar, where the sea breeze still carries memory and streets feel like stories, Rams Green Inns adds to the narrative,softly, without overstating.
If you’re looking for a home with presence that doesn’t demand, one that holds meaning without display,this may be the calm you’ve been seeking. Rams Green Inns isn’t new for the sake of it. It’s timeless, by choice.
Rams Green Inns Price and Floor Plan
Locations Advantages of Rams Green Inns
- Ashtalakshmi Temple - 0.7KM
- St.Johns English School - 1.1KM
- Kalakshetra - 2.1KM
- Arupadai Veedu Temple Complex - 1KM
- Nanthini Speciality Clinic - 0.6KM
- The Chennai Speciality Clinic - 0.9KM
- Murugan Idly Shop - 0.2KM
Rams Green Inns Amenities
-
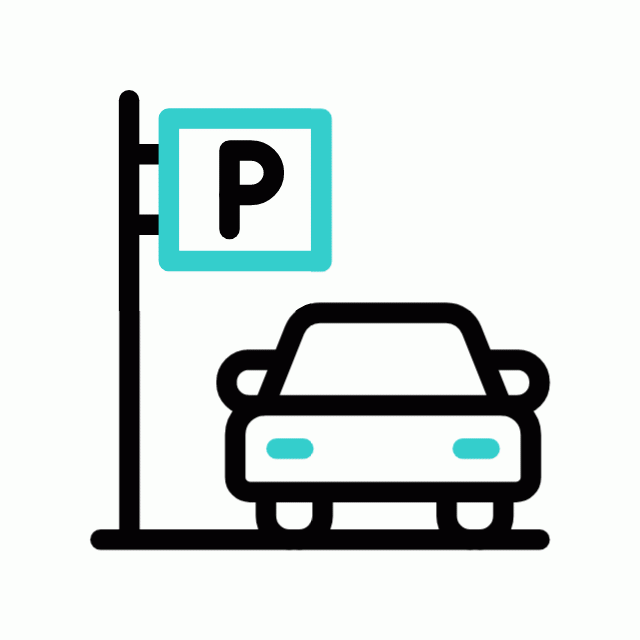 Car Parking
Car Parking
-
 Kids Park
Kids Park
-
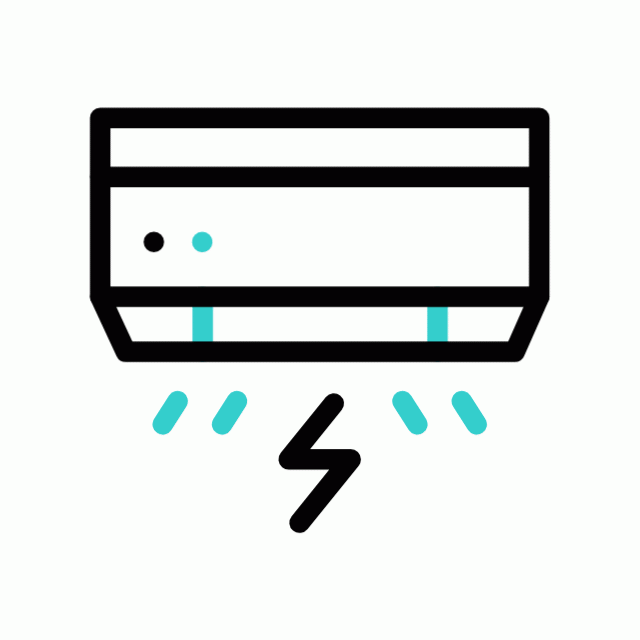 Air Condition
Air Condition
-
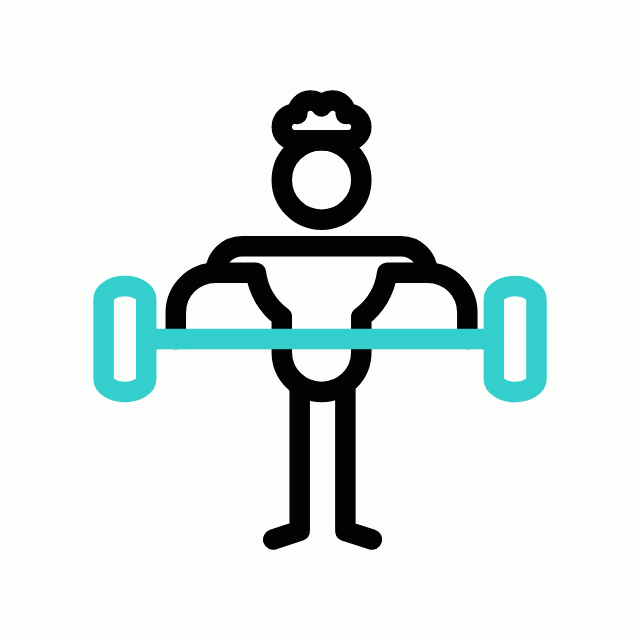 Gym
Gym
-
 Security Guard
Security Guard
-
 Generator
Generator
-
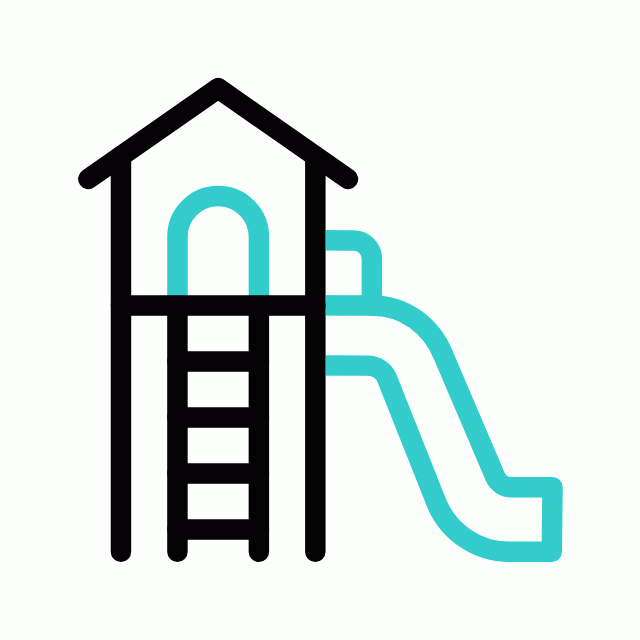 Kids Play Area
Kids Play Area
-
 Security
Security
-
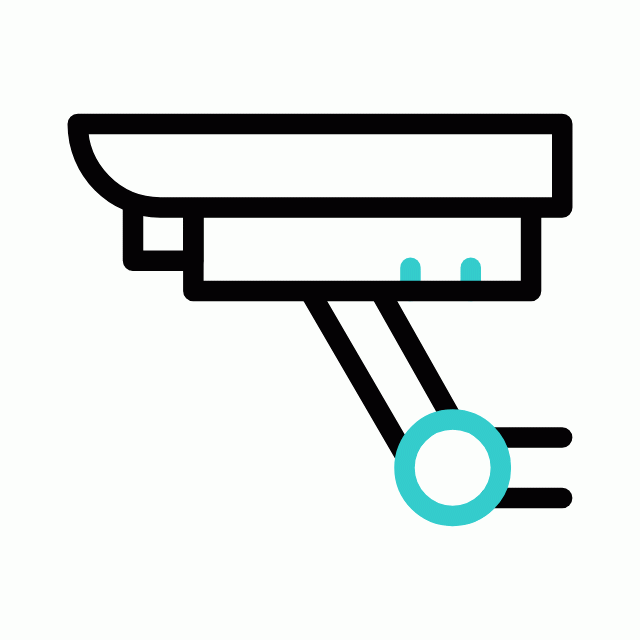 CCTV Camera
CCTV Camera
-
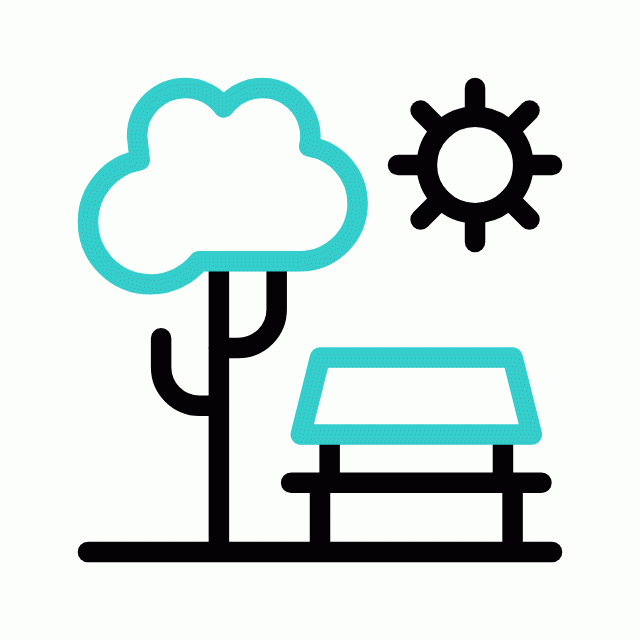 Liesure Area
Liesure Area
-
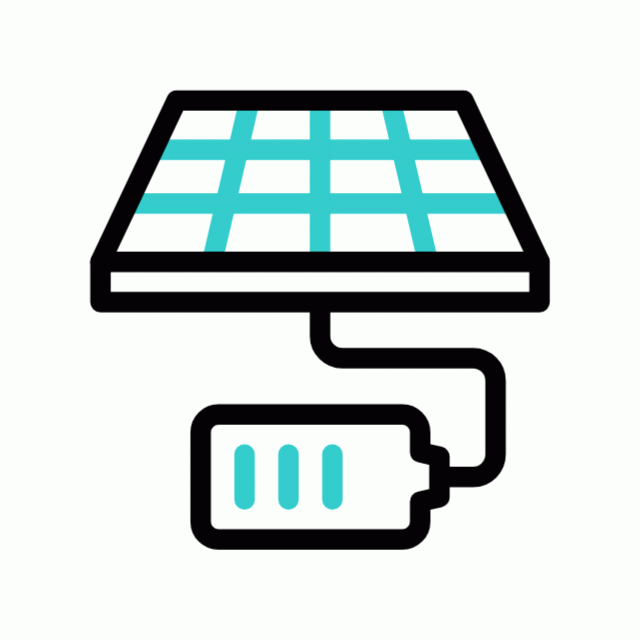 Battery Backup
Battery Backup
-
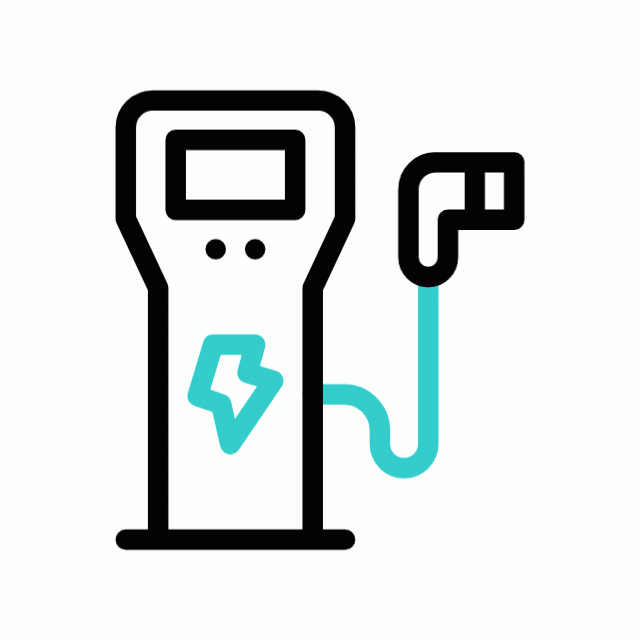 Car Charging Station
Car Charging Station
-
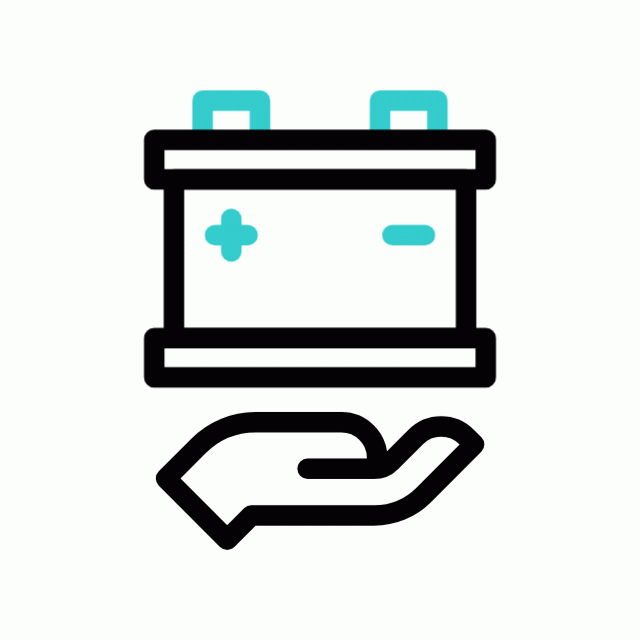 Battery
Battery
-
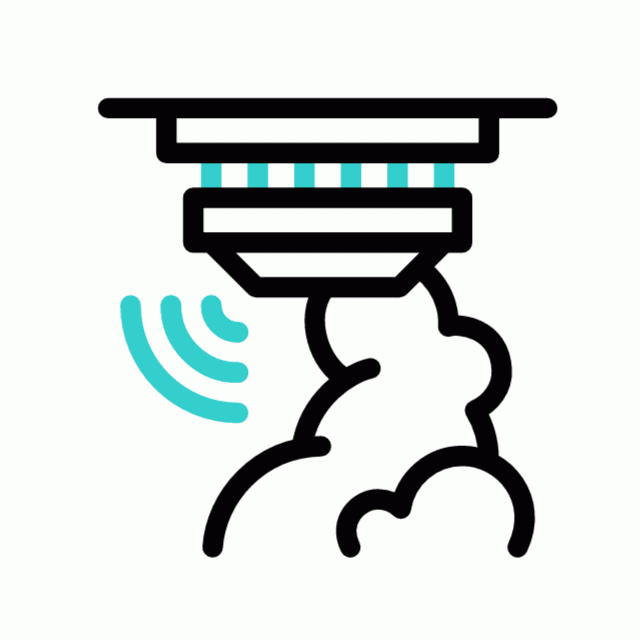 Fire Alarm
Fire Alarm
-
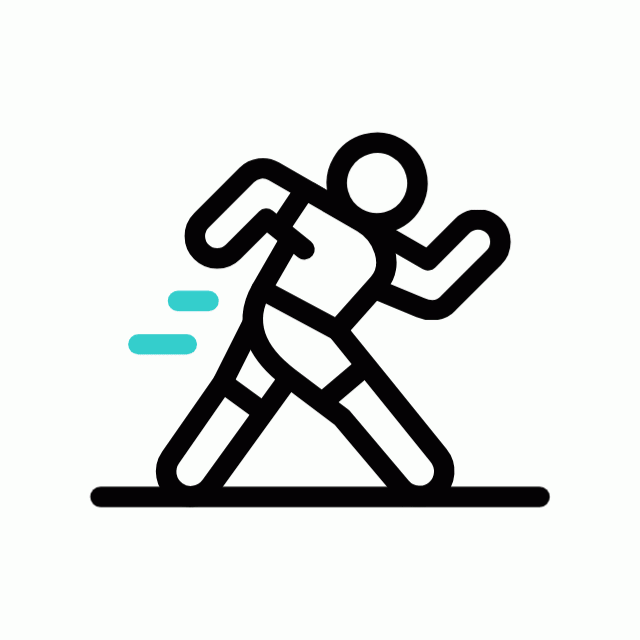 Jogging Track
Jogging Track
-
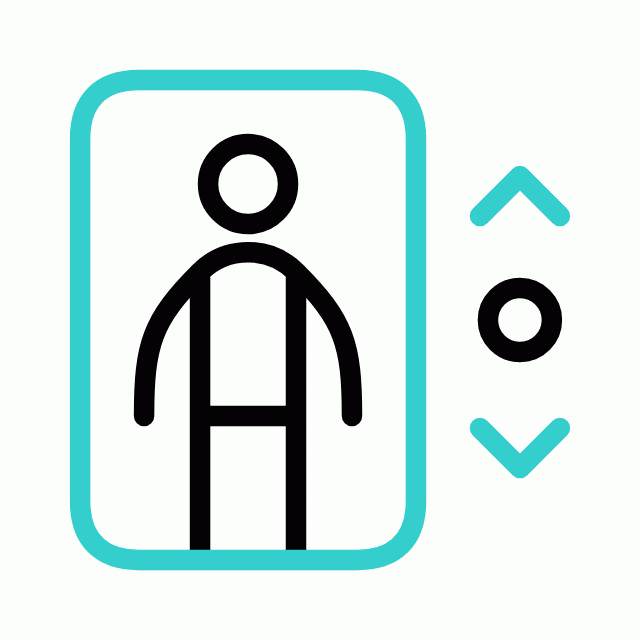 Lift
Lift
-
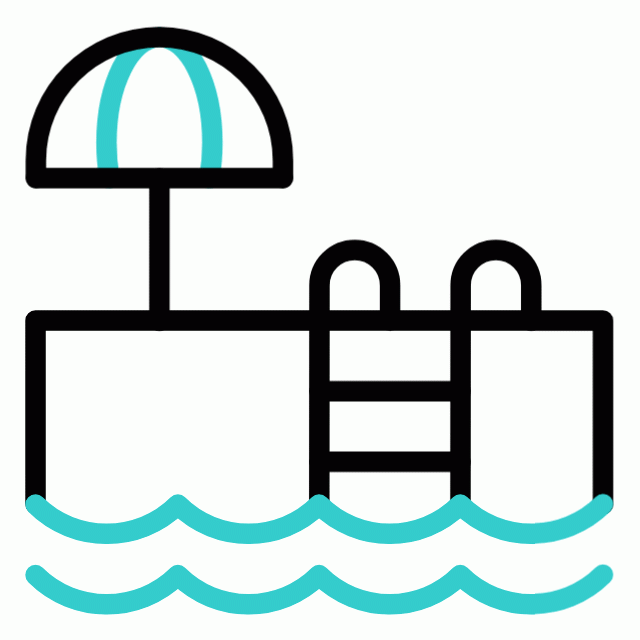 Kids Swimming Pool
Kids Swimming Pool
-
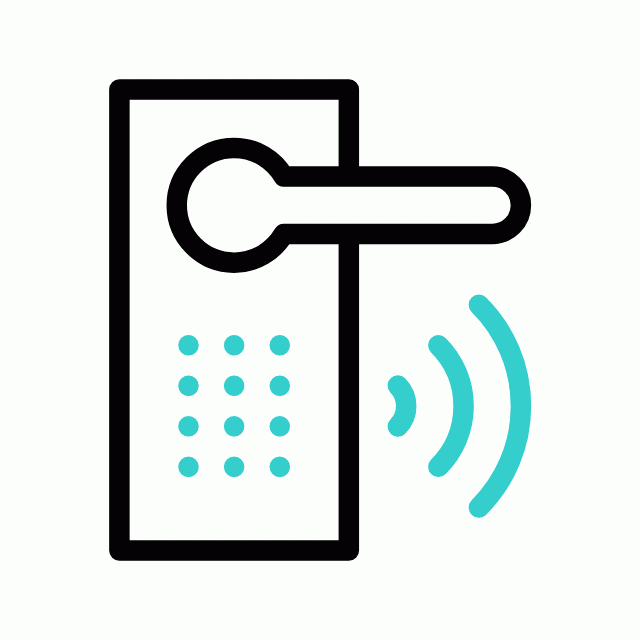 Door Smart Lock
Door Smart Lock
-
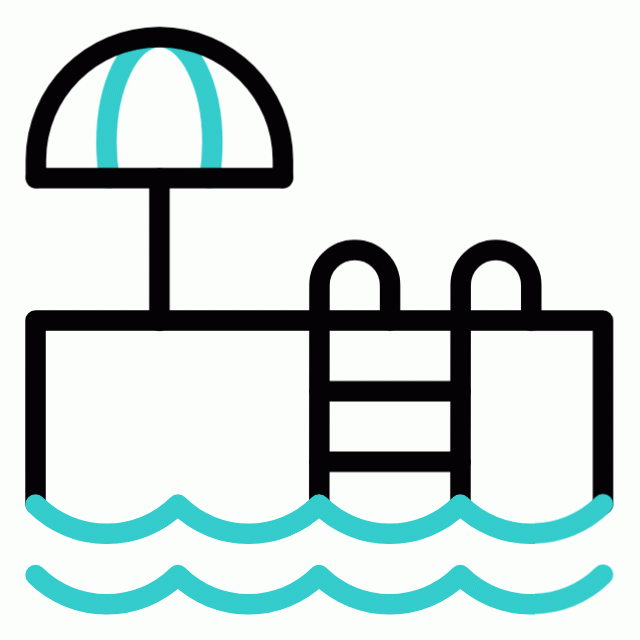 Swimming Pool
Swimming Pool
-
 Multipurpose Hall
Multipurpose Hall
Specification of Rams Green Inns
OverviewTowers1Floors5Units27Doors • Main door and bedroom doors will have teakwood frames and panel flush doors with teakwood varnish • Bathroom doors will have teakwood frames with one side teak and inner side resin coating Windows • All UPVC • French window to balcony area (if applicable in living or dining area) • Mild steel grills for all windows Bedrooms • Lofts on one side Flooring • 2’ x 2’ joint free vitrified tiles for all rooms • Anti-skid ceramic floor tiles for balcony area Kitchen • Platform with granite top • Stainless steel sink with drainboard • Wall tiles up to 2’ height from the platform • Provision for chimney/hob • Slabs for storage Toilets • 12”x12” Anti-skid ceramic flooring • Wall tiles up to ceiling height from the floor level Sanitary Fixtures • Jaquar brand or similar chromium plated fittings • Wash basin • Parryware Roca brand or similar EWC for all toilet(s) • Standard color of all fixtures: white Painting • Emulsion Paint with Putty Finish ELECTRICAL PROVISIONS Entrance • One bell point • One light point Living • One TV point • One Telephone point • Two light points on wall • One 20A point for A/C • Four 5A points (including one on switchboard) • Fan and chandelier points Dining • Two light points on wall • One 15A for fridge • One 5A point on switchboard • Fan point Bedrooms • Two light points on wall • Three 5A points (including one on switchboard) • One 20A point for A/C • One TV point • One Telephone point • Fan point Kitchen • One light point • Three 15A for microwave and other appliances • Two 5A points (one on switchboard and one above platform) • One 5A point for exhaust fan or chimney • One 5A for aquaguard or mini RO unit Balcony • One light point Toilets • One light point • One 15A point for geyser • One 5A point for exhaust fan Service Area** • One light point • One 15A point for washing machine
Rams Green Inns Location Map
About Rams Builders
Explore exclusive new launch projects of Rams Builders’s find Apartments, Villas or Plots property for sale at Chennai. Grab the Early-bird launch offers, flexible payment plan, high-end amenities at prime locations in Chennai.
EMI Calculator
- Property Cost
Rs. 221.198 L
- Loan Amount
Rs. 221.198 L
- Monthly EMI
Rs. 60,190
- Total Interest Payable
Rs. 9,55,989
- Total Amount Payable
Principal + Interest
Rs. 50,55,989

