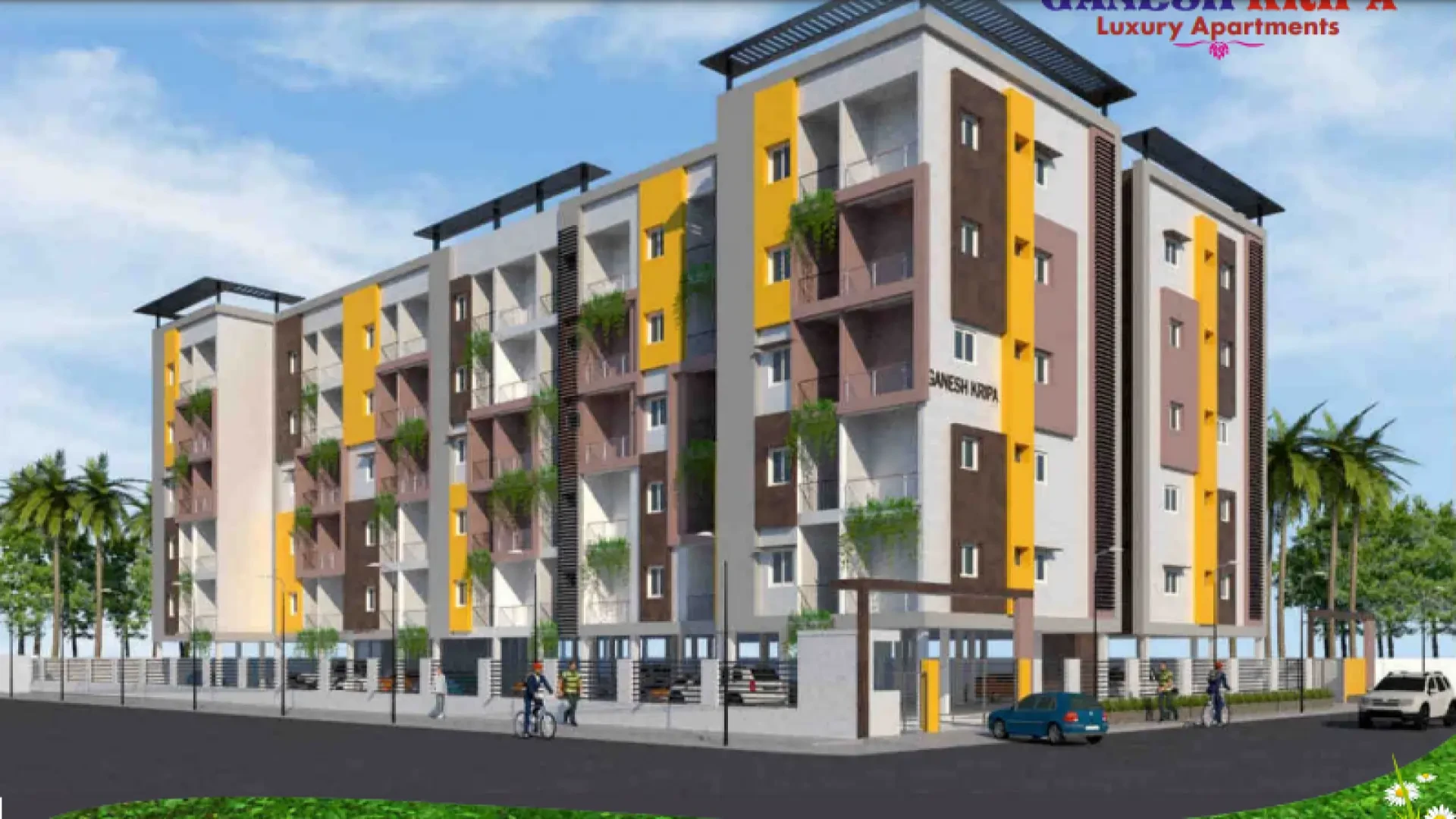Ramani Coconut Grove
Singanallur, Coimbatore













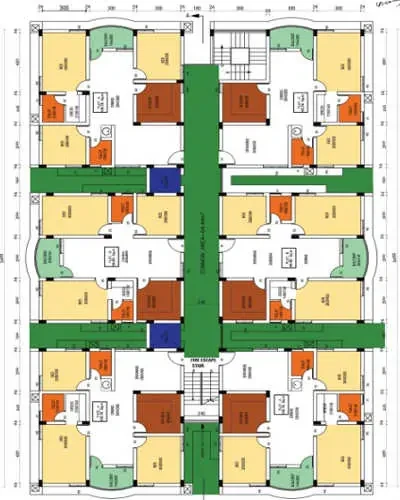
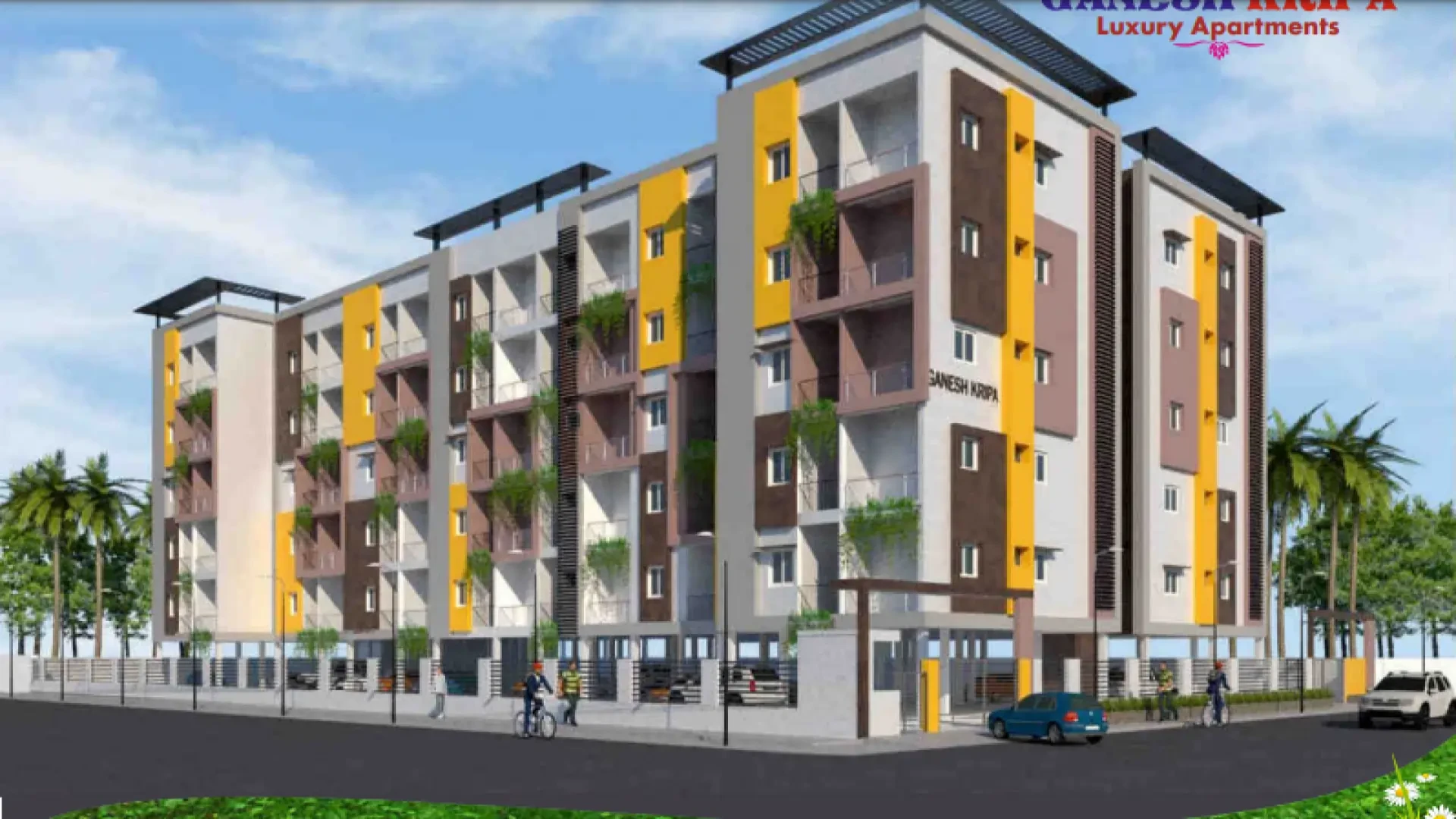
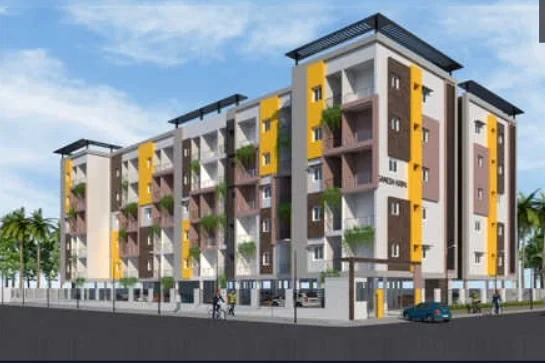
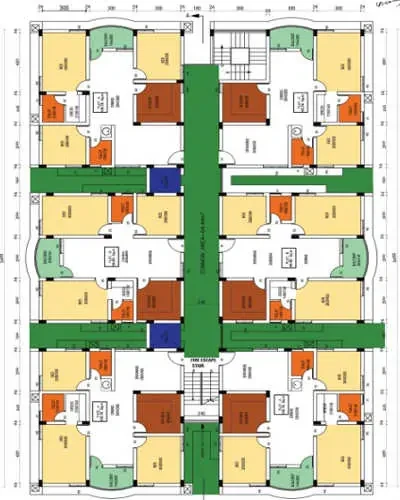
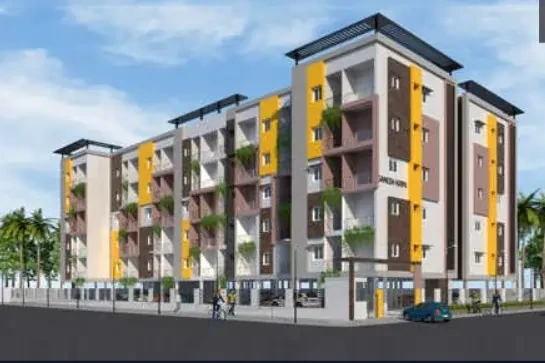
Situated on Kadapakkada, Ramanis Swamy Enclave enjoys excellent access other prominent areas of the city. The strategic location makes it an attractive choice for both homeowners and investors, offering easy access to major IT hubs, educational institutions, healthcare facilities, and entertainment centers.
RCC Slab
Flooring
Doors
Bedroom & Wardrobe
Water Supply
Toilets
Electrical Wiring
Lift
Kitchen
Fittings
Bathroom Doors
Windows
Intercom
Painting
CCTV
Pathways
Explore exclusive new launch projects of Ramani Realtors Private Limited’s find Apartments, Villas or Plots property for sale at Coimbatore. Grab the Early-bird launch offers, flexible payment plan, high-end amenities at prime locations in Coimbatore.
Rs. 64.79 L
Rs. 64.79 L
Rs. 60,190
Rs. 9,55,989
Principal + Interest
Rs. 50,55,989





