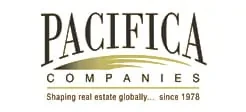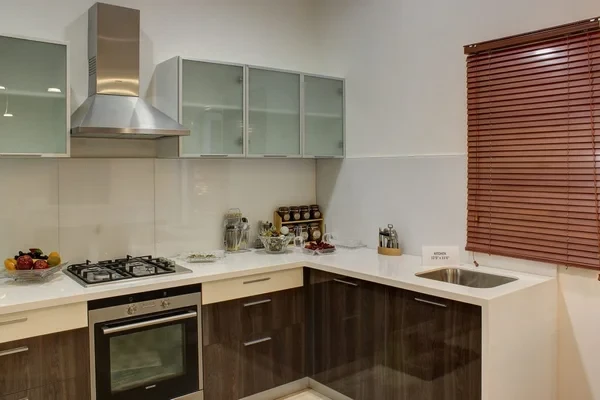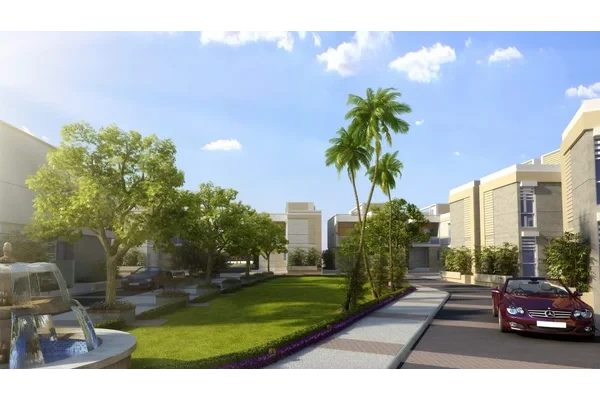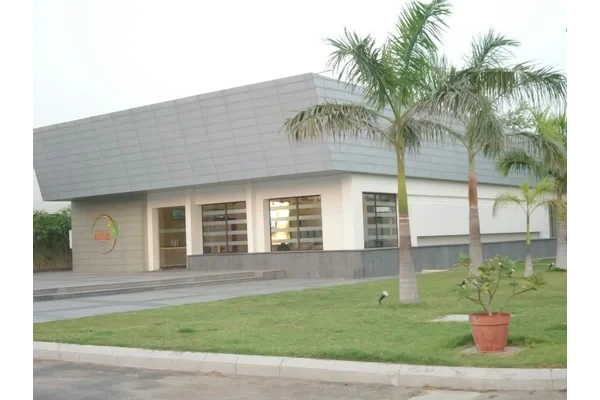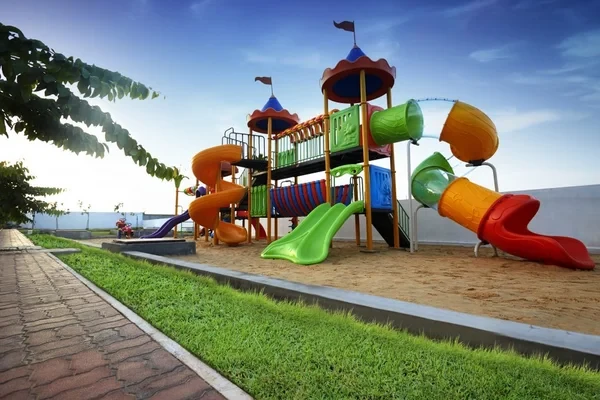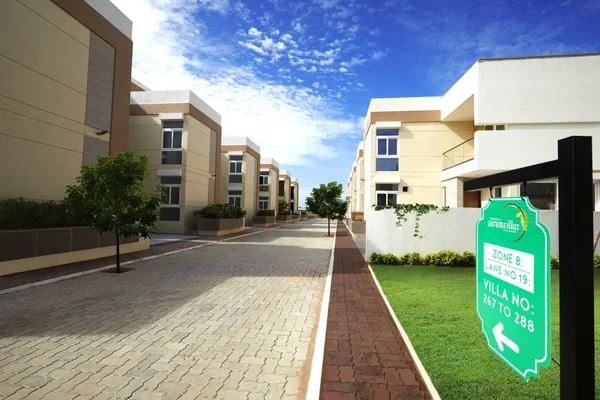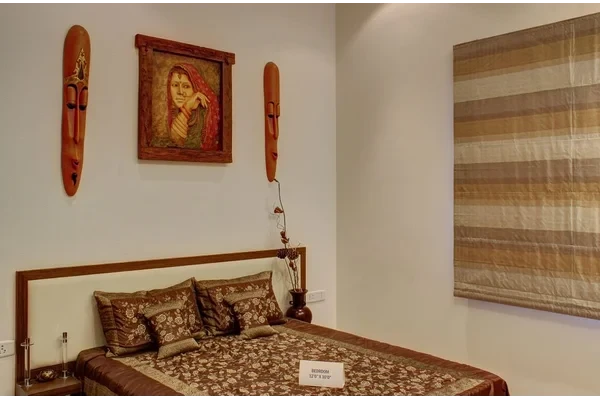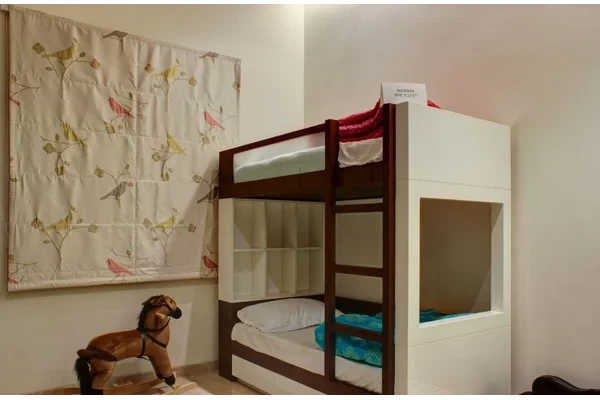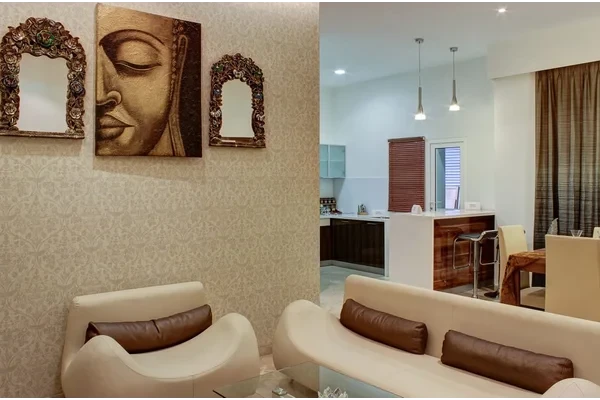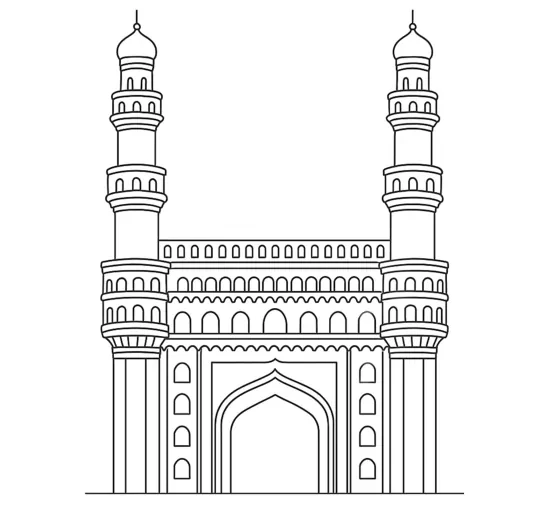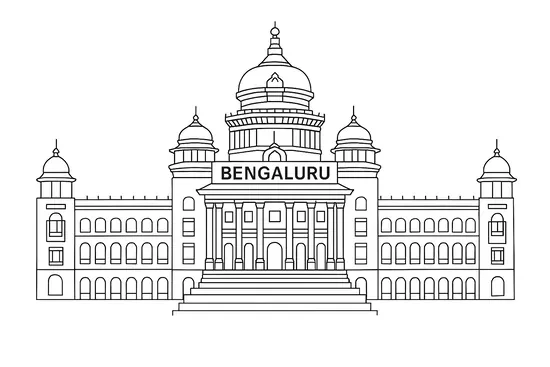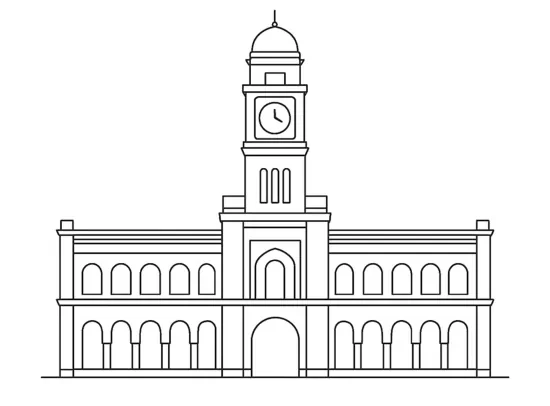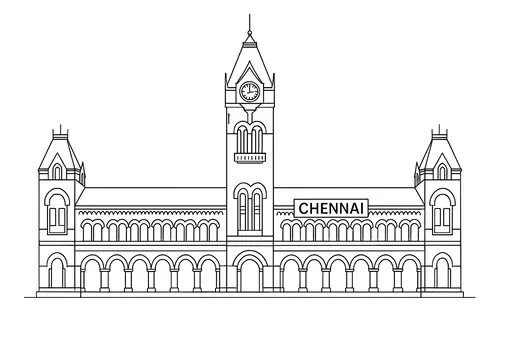Highlights of Pacifica Aurum Villas Padur, Chennai !
Overview of Pacifica Aurum Villas in Padur, Chennai

Villas

Padur, Chennai

46 Units

Rs.1.6 Cr - 3.36 Cr

Rs.7319 Per Sq.Ft

4, 5, s BHK

140 Acres

Ready to Move

01/06/2025

2186 - 3812 Sq.Ft

1
- Key Features: Pacifica Aurum Villas in Padur spans of 140 acres and comprises 46 well-planned Units within a structures community layout.
- Possession Status: Ready to Move – perfectly suited for self-occupation or smart property investment.
- Regulatory Clearances: RERA approved*; buyers should conduct due diligence for legal clarity and secure investment.
Gallery of Pacifica Aurum Villas
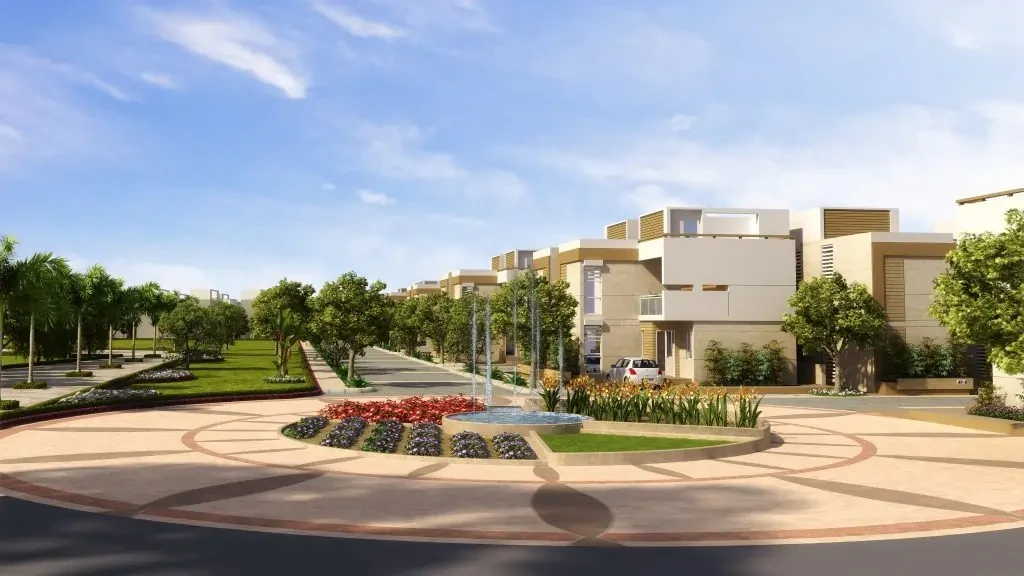
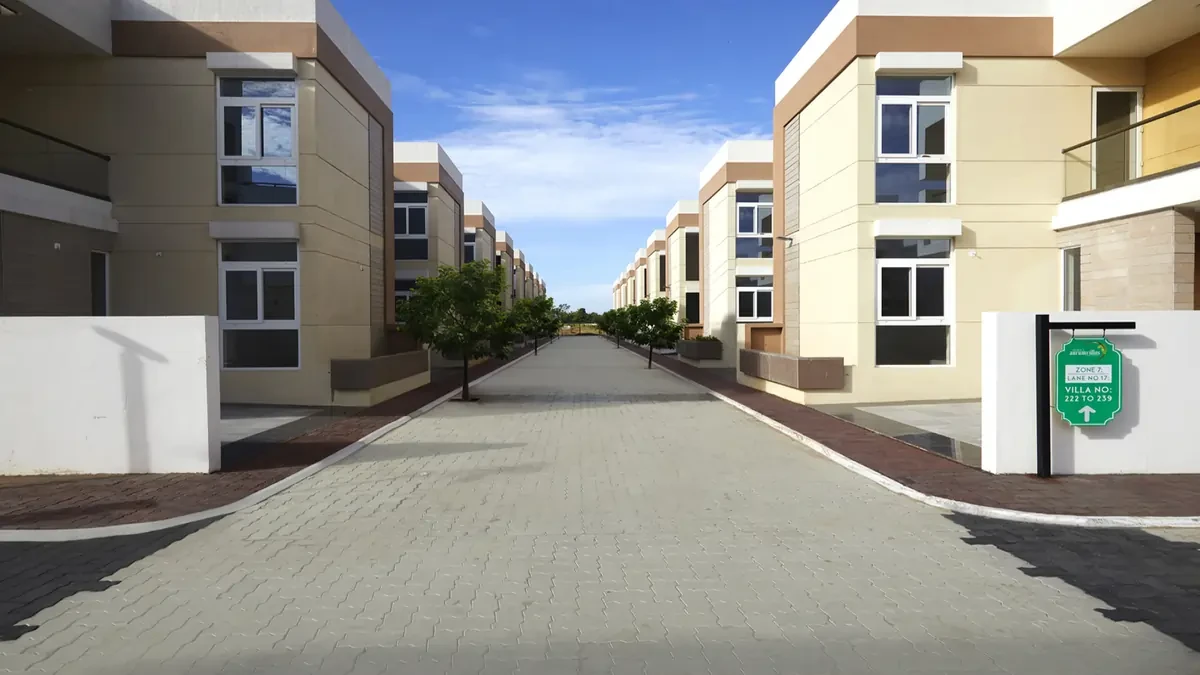
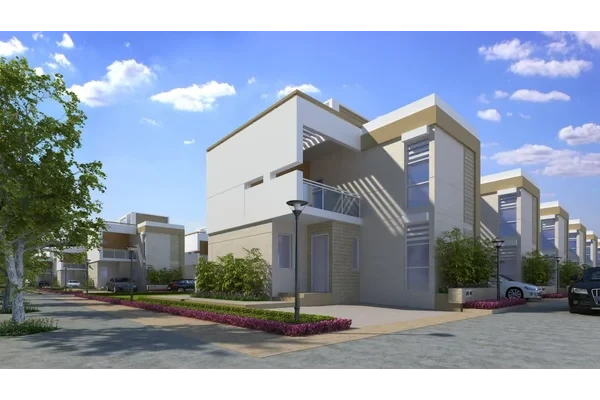
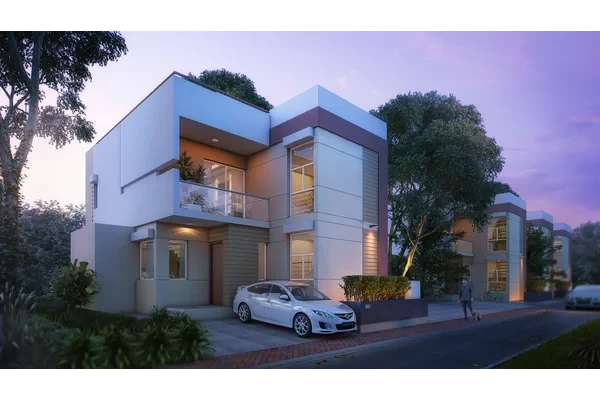
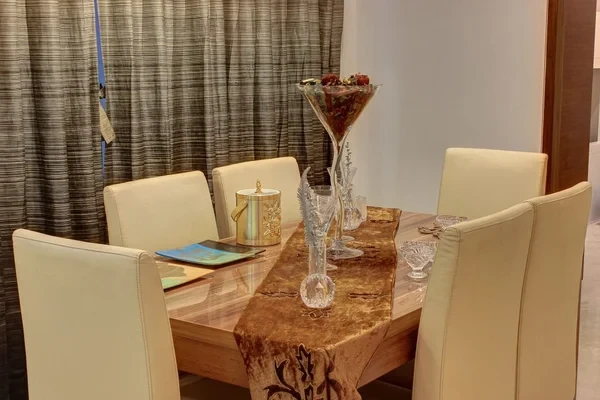
About Pacifica Aurum Villas
THE EPITOME OF FINE LIVING IN A TRULY GLOBAL LIFESTYLE CITY.
Pacifica Companies came up with luxurious villas In OMR, Chennai. Aurum Villas fulfill the specific needs of the people looking to buy a villa in Chennai. Aurum villas are assured to offer a lavish lifestyle with impeccably planned infrastructure. Walk through the door of Aurum villas and you are greeted with a burst of positive energy and uplifting vibes. The keys to your aurum villa also unlock the door to a life that embraces wholesomeness. At Pacifica Aurum Villas, we have left no stone unturned to provide you with all the ingredients to make life truly comfortable and convenient. Everything that you need, and more, find a home here at Aurum villas.
Designed futuristically with all modern lifestyle choices yet adhering to the age-old vaastu principles, Aurum provides 3, 4 and 5 BHK luxurious villas in chennai with the utmost balance between luxury and comfort.
Pacifica Aurum Villas Price and Floor Plan
Locations Advantages of Pacifica Aurum Villas
- Rajiv Gandhi Salai Highway - 1.2KM
- Hindustan Institute of Technology - 2KM
- Gateway International School - 3KM
- The Marina Mall - 5.3KM
- Kovalam Rock Beach - 8KM
Pacifica Aurum Villas Amenities
-
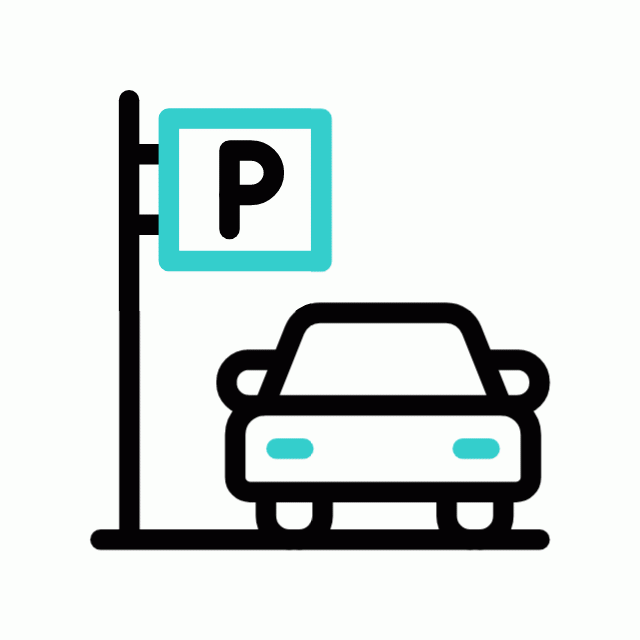 Car Parking
Car Parking
-
 Security Guard
Security Guard
-
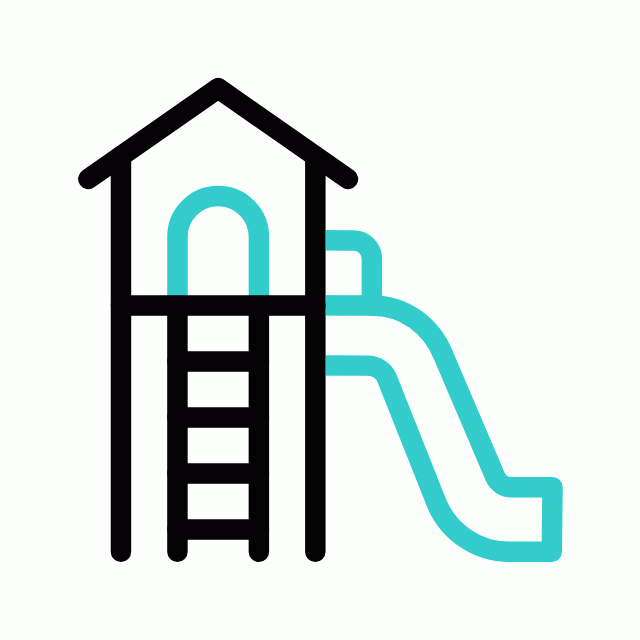 Kids Play Area
Kids Play Area
-
 CCTV Camera
CCTV Camera
-
 Tennis Court
Tennis Court
-
 Badminton Court
Badminton Court
-
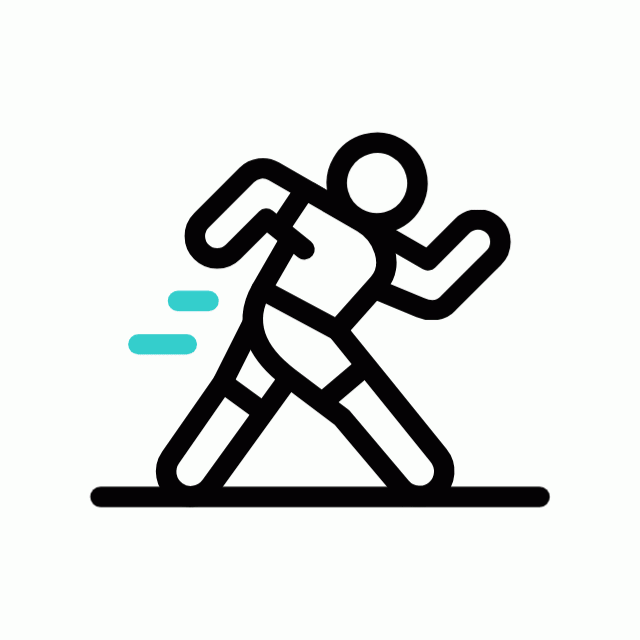 Jogging Track
Jogging Track
-
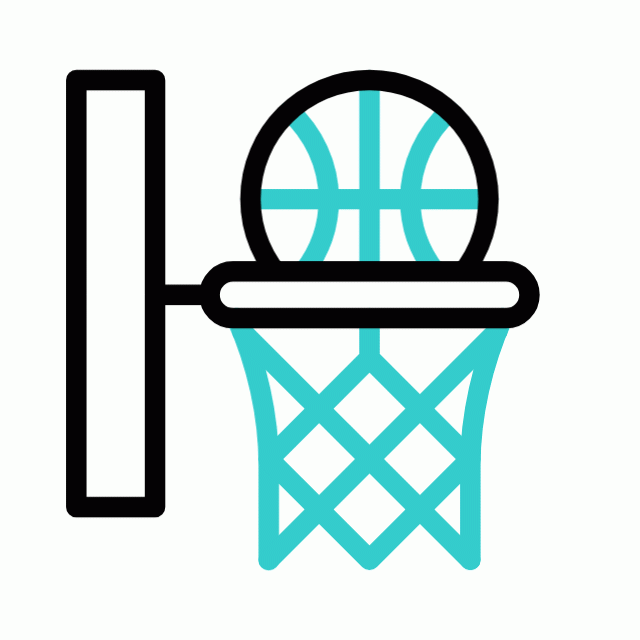 Basket Ball Court
Basket Ball Court
-
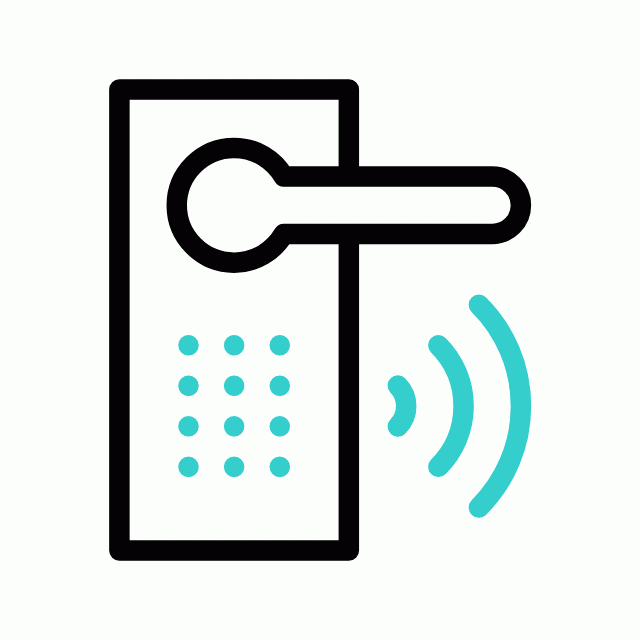 Door Smart Lock
Door Smart Lock
-
 Running Track
Running Track
Specification of Pacifica Aurum Villas
APARTMENT FINISHES Living/dining/balcony/other bedroom: Vitrified 600mm x 600mm (Kajaria or equivalent) Master bedroom: Laminated wood walnut (Pergo or equivalent) KITCHEN Floor: Vitrified 600mm x 600mm (Kajaria or equivalent) Platform: Granite black galaxy (premium quality) Wall: Vitrified/ceramic 300mm x 600mm (Nitco or equivalent) GENERAL TOILET Floor: Vitrified/antiskid 450mm x 450mm (Nitco or equivalent) Wall: Ceramic 300mm x 600mm (Nitco or equivalent) Highlighter: Italian marble as per design (premium quality) OTHER TOILETS Floor: Vitrified/antiskid 450mm x 450mm (Nitco or equivalent) Wall: Ceramic 300mm x 600mm (Nitco or equivalent) Highlighter: Ceramic 300mm x 600mm (Nitco or equivalent) SANITARY WARE AND CP FITTINGS: MASTER TOILET Sanitarywares: Countertop WB, wall hung WC (Kohler or equivalent) CP fittings : As per design (Kohler or equivalent) SANITARY WARE AND CP FITTINGS: TOILETS Sanitarywares: Wall hung WC and wash basin (RAK or equivalent) CP fittings : As per design (Jaquar or equivalent)
Pacifica Aurum Villas Location Map
About Pacifica Group Companies
Explore exclusive new launch projects of Pacifica Group Companies’s find Apartments, Villas or Plots property for sale at Chennai. Grab the Early-bird launch offers, flexible payment plan, high-end amenities at prime locations in Chennai.
EMI Calculator
- Property Cost
Rs. 336 L
- Loan Amount
Rs. 336 L
- Monthly EMI
Rs. 60,190
- Total Interest Payable
Rs. 9,55,989
- Total Amount Payable
Principal + Interest
Rs. 50,55,989

