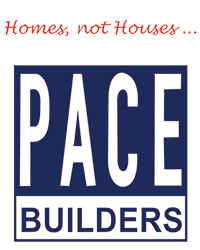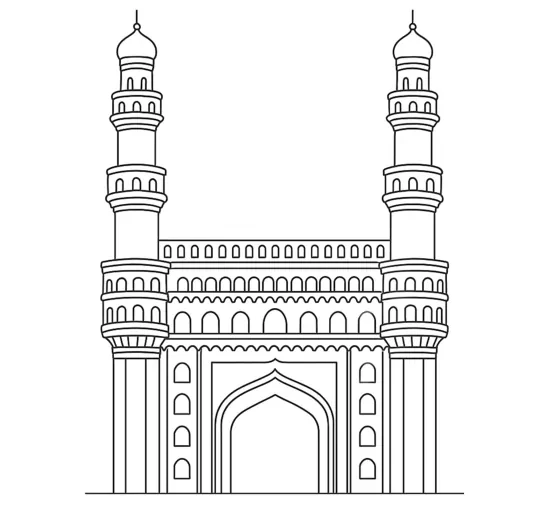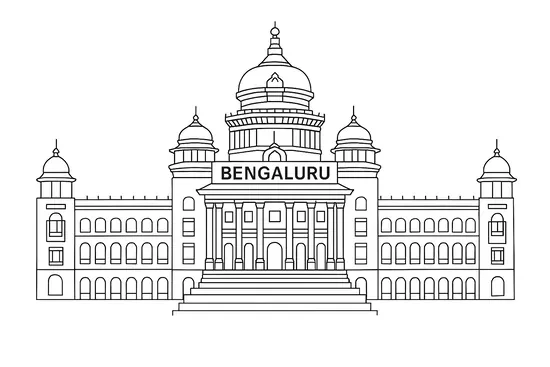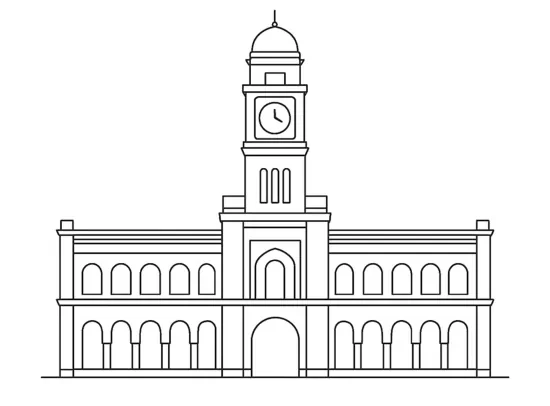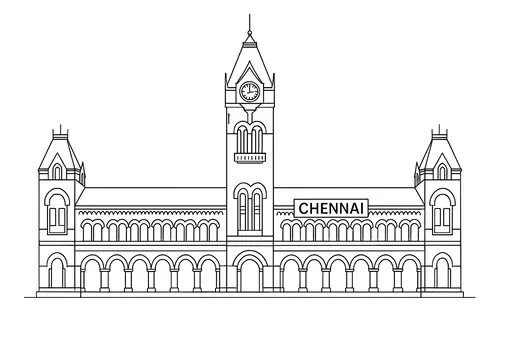Highlights of Pace Anusa Tambaram West, Chennai !
Overview of Pace Anusa in Tambaram West, Chennai

Apartments

Tambaram West, Chennai

296 Units

Rs.60 L - 80.84 L

Rs.4975 Per Sq.Ft

2, 3 BHK BHK

8 Acres

Ready to Move

01/09/2016

1176 - 1561 Sq.Ft Sq.Ft

4

4
- Key Features: Pace Anusa in Tambaram West spans of 8 acres and comprises 296 well-planned Units within a structures community layout.
- Possession Status: Ready to Move – perfectly suited for self-occupation or smart property investment.
- Regulatory Clearances: RERA approved*; buyers should conduct due diligence for legal clarity and secure investment.
Gallery of Pace Anusa
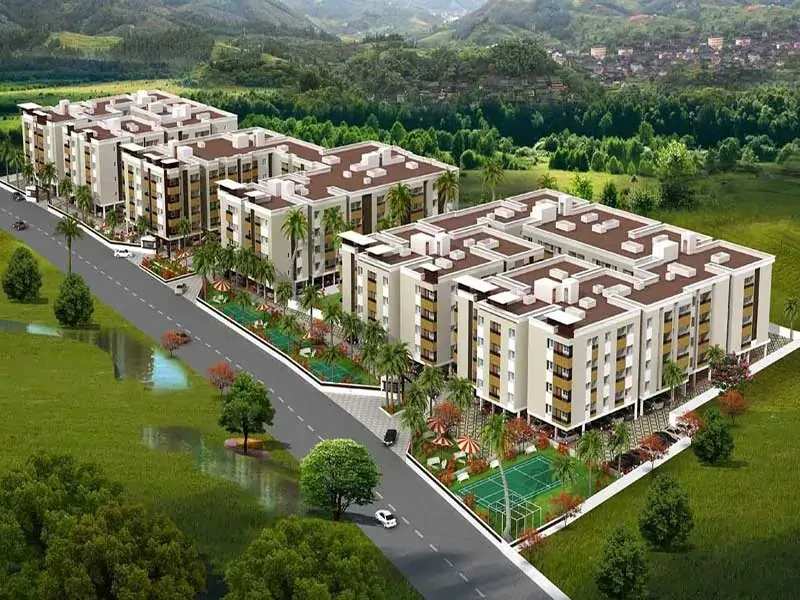
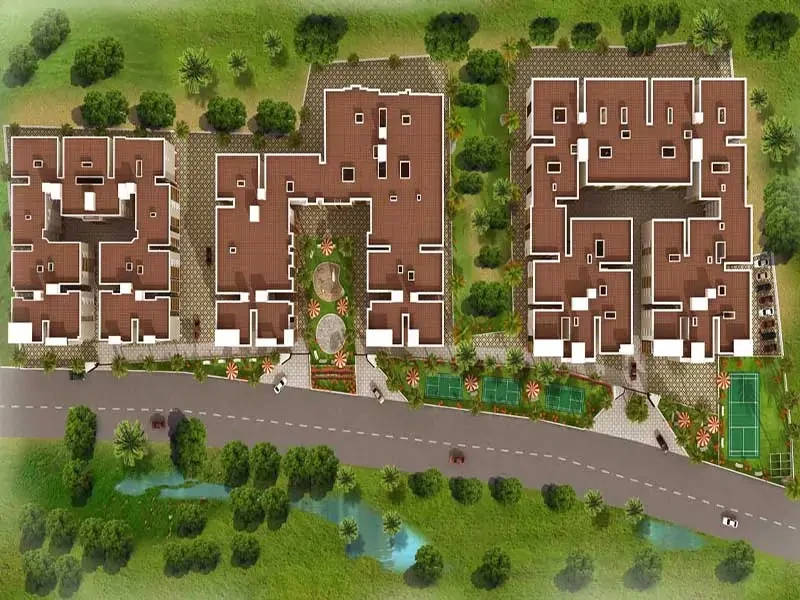
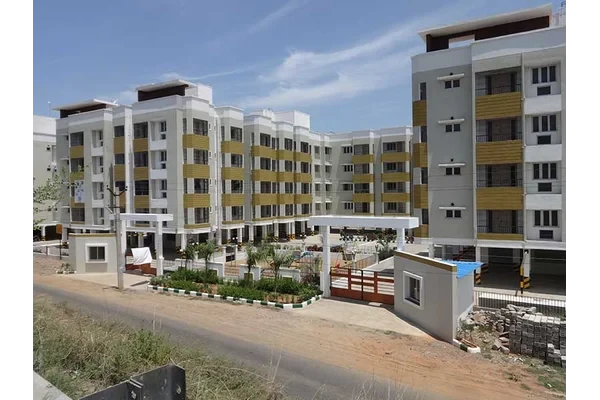
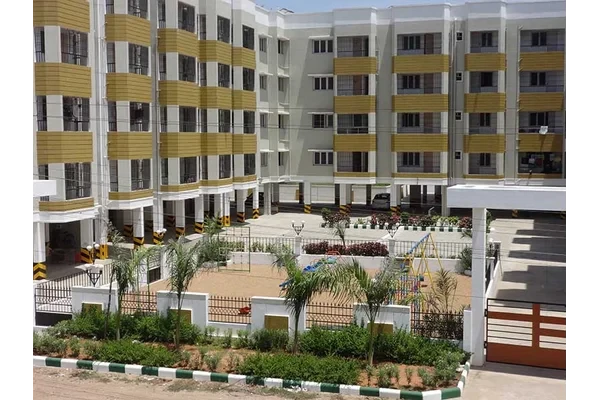
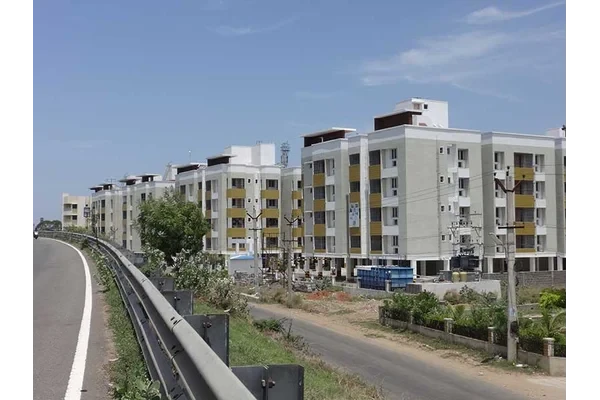
About Pace Anusa
- Location :Tambaram West, on Maduravoyal Bypass Service Road.
- Type :2 & 3 Bhk Apartments
- 800 sq.ft frontage
- 296 well planned affordable housing spread across 4 acres with Stilt + 4 floors in 4 blocks
- Close to major Schools , Hospitals & Theme parks
- Lush green hill view
- Premium specification:
- Vitrified tiles
- Teak wood joineries
- Parryware sanitary & CP fittings
- Modular switches
- Dadoing upto ceiling heights
Pace Anusa Price and Floor Plan
Locations Advantages of Pace Anusa
- Tambaram Railway station - .2KM
- Tambaram Bus Stop - 1KM
- Chennai international airport - 5KM
- Annai arul hospital - 1KM
- Deebam & Hindu hospital - 1KM
Pace Anusa Amenities
-
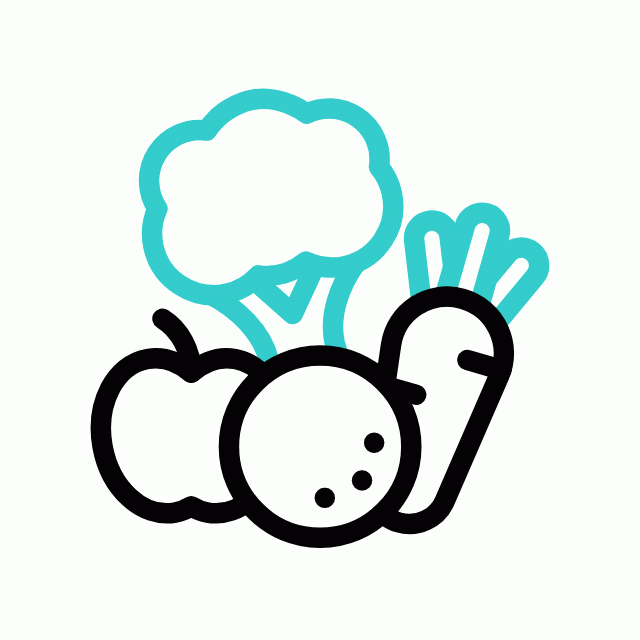 Vegetable Shop
Vegetable Shop
-
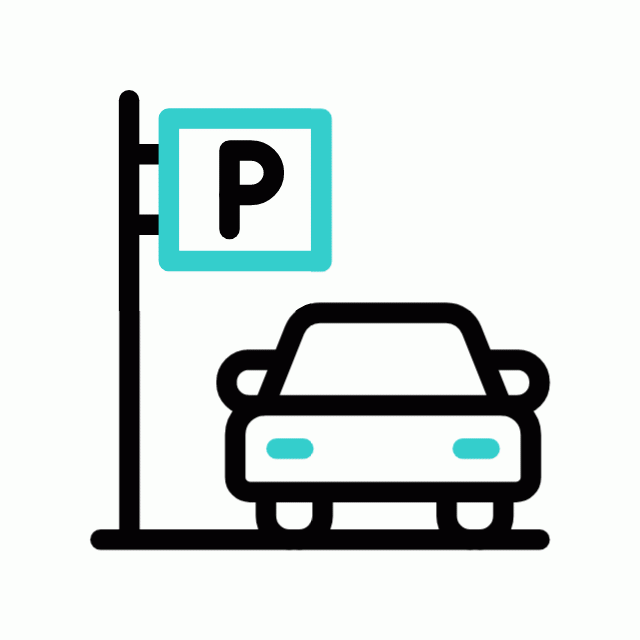 Car Parking
Car Parking
-
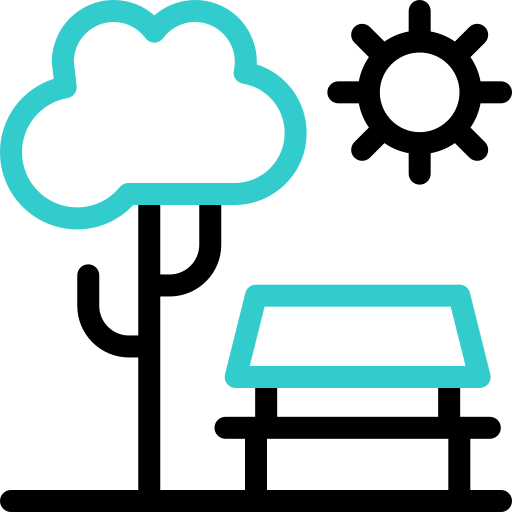 Kids Park
Kids Park
-
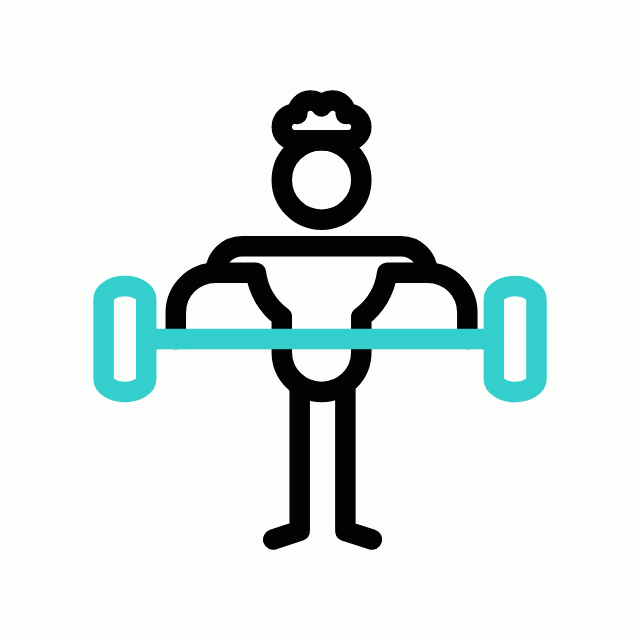 Gym
Gym
-
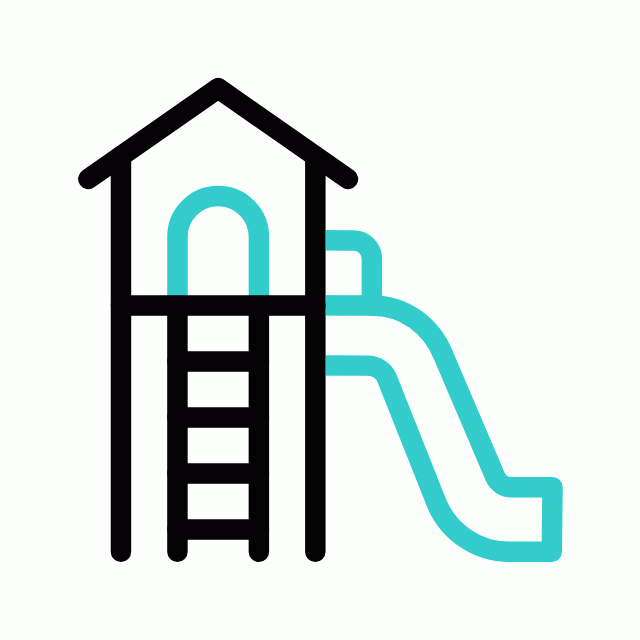 Kids Play Area
Kids Play Area
-
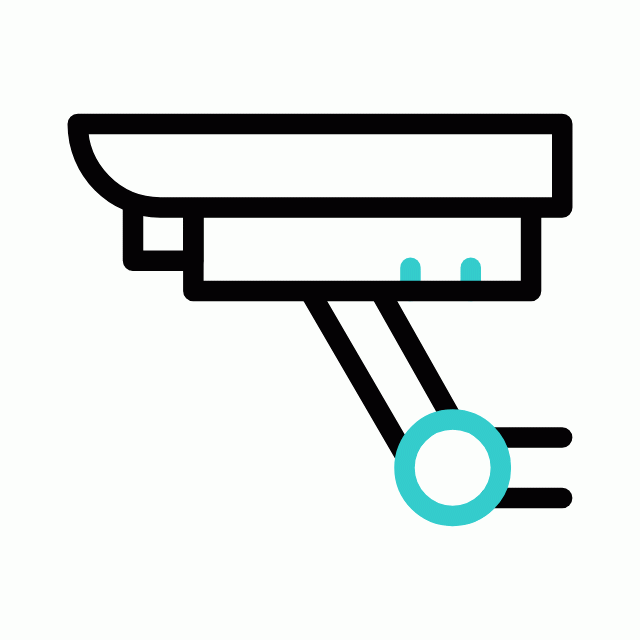 CCTV Camera
CCTV Camera
-
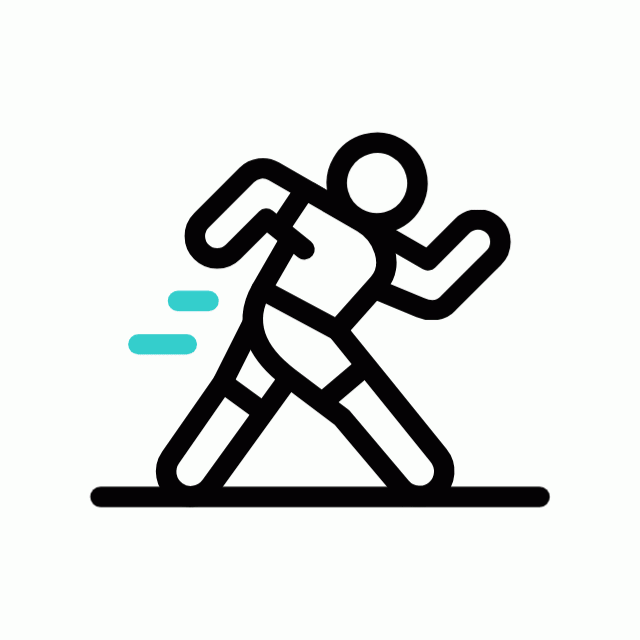 Jogging Track
Jogging Track
-
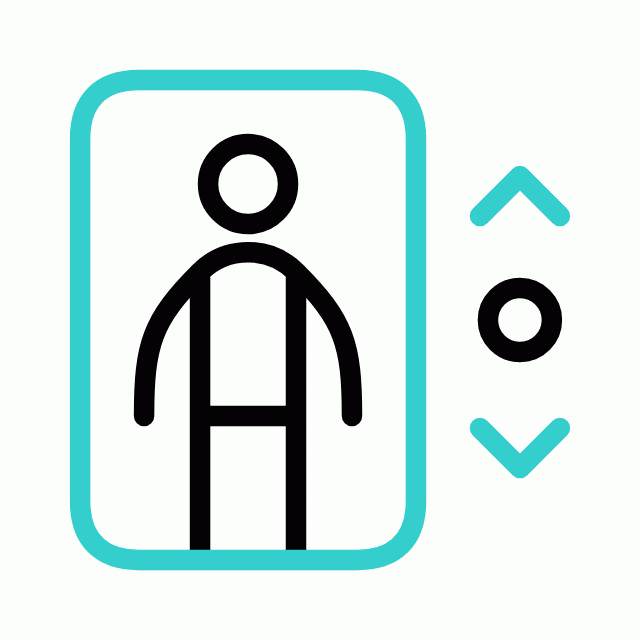 Lift
Lift
-
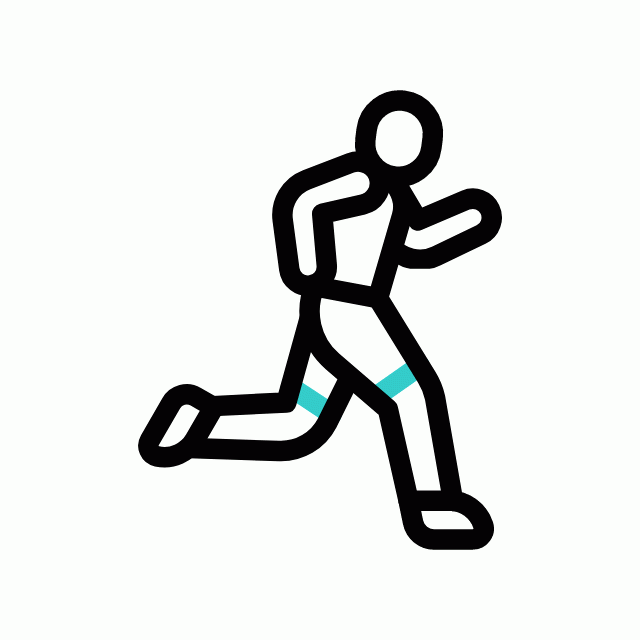 Running Track
Running Track
-
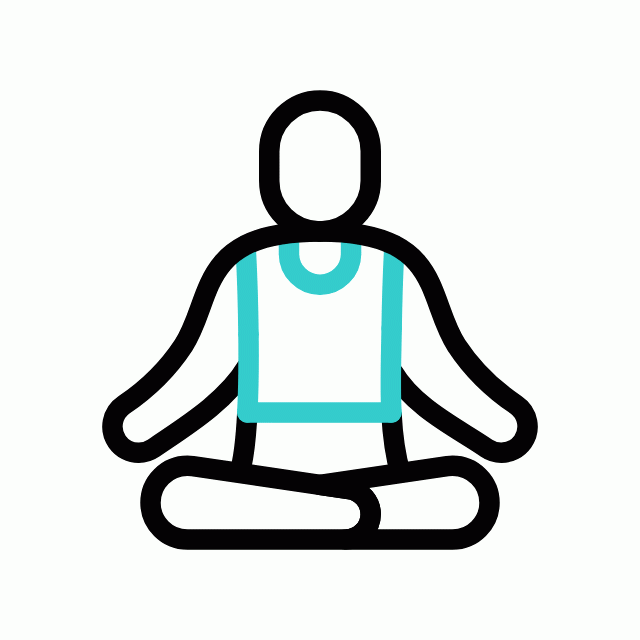 Yoga
Yoga
-
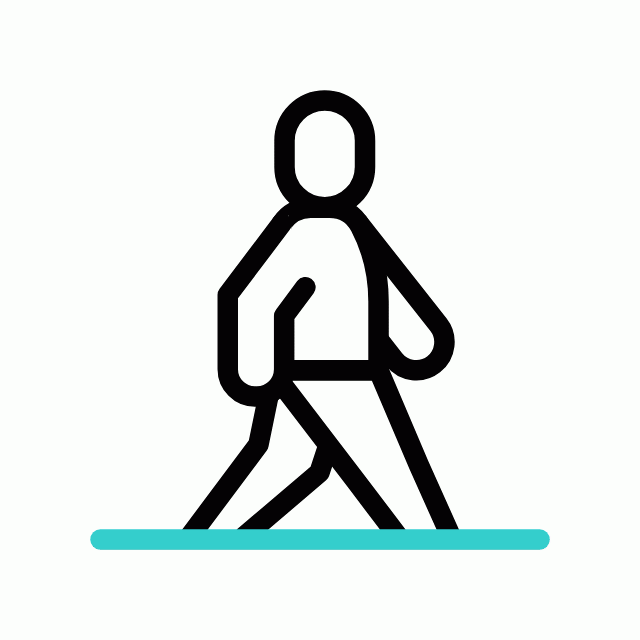 Walking Track
Walking Track
-
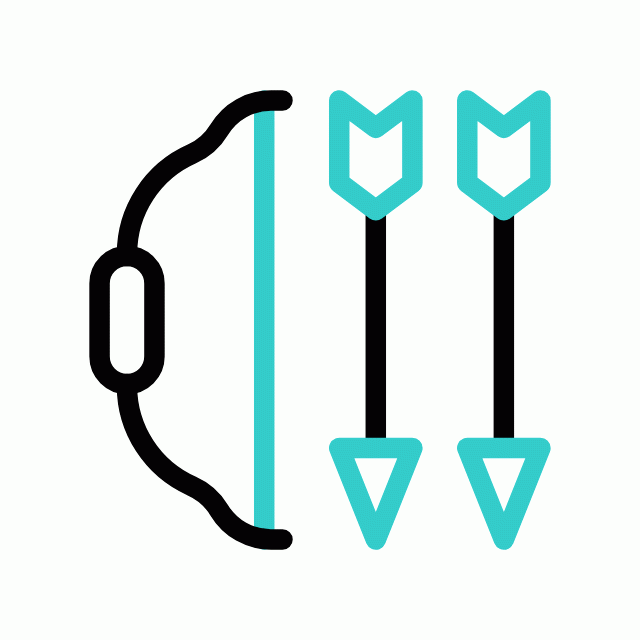 Archery Game
Archery Game
-
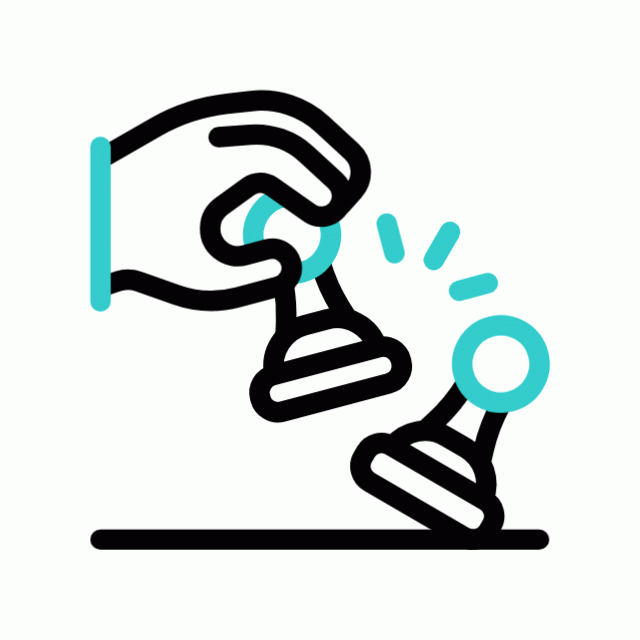 Indoor Games
Indoor Games
-
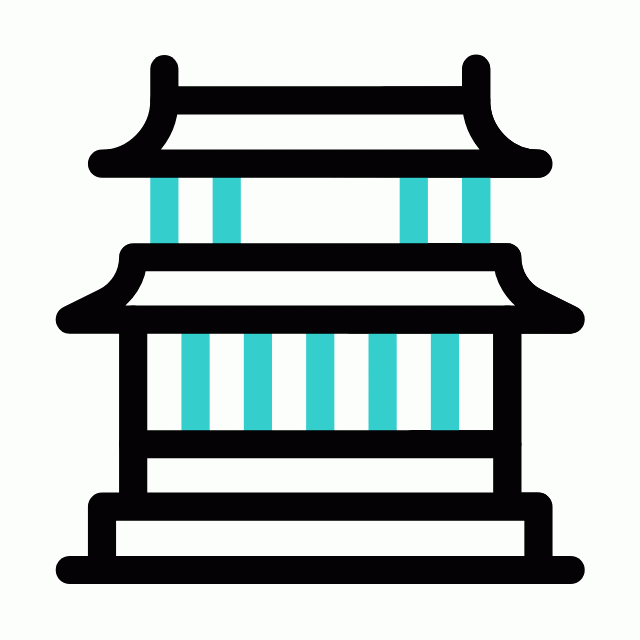 Multipurpose Hall
Multipurpose Hall
-
 Family Corner
Family Corner
-
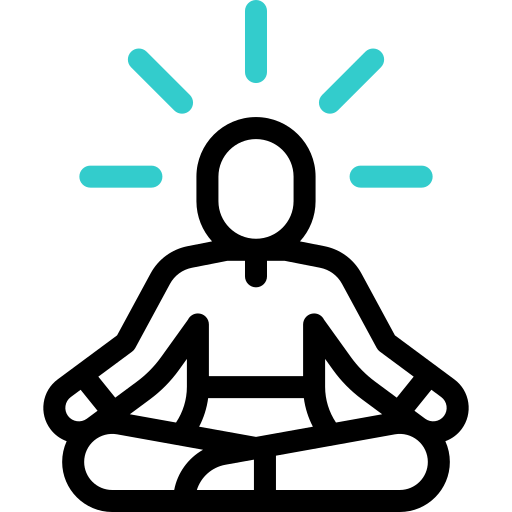 Meditation zone
Meditation zone
Specification of Pace Anusa
FLOORING
2X2 Vitrified Tiles
KITCHEN
Granite Kitchen Top
DOORS
Main door Teak wood Frame
TOILETS FITTINGS
Full Height Bathroom Tiles
WALL FINISHING
Putty Finish
ELECTRICAL
Modular Switches
SANITARY
Premium Sanitary Fittings
WINDOWS
Wood Sliding Windows
OTHERS
AC provision only in Master bedroom for 2bhk.
AC provision only in Master bedroom and bedroom 2 for 3bhk.
Pace Anusa Location Map
About Pace Builders (M) Pvt Ltd
Explore exclusive new launch projects of Pace Builders (M) Pvt Ltd’s find Apartments, Villas or Plots property for sale at Chennai. Grab the Early-bird launch offers, flexible payment plan, high-end amenities at prime locations in Chennai.
EMI Calculator
- Property Cost
Rs. 80.84 L
- Loan Amount
Rs. 80.84 L
- Monthly EMI
Rs. 60,190
- Total Interest Payable
Rs. 9,55,989
- Total Amount Payable
Principal + Interest
Rs. 50,55,989

