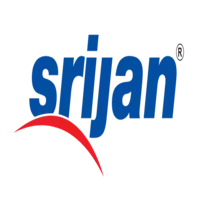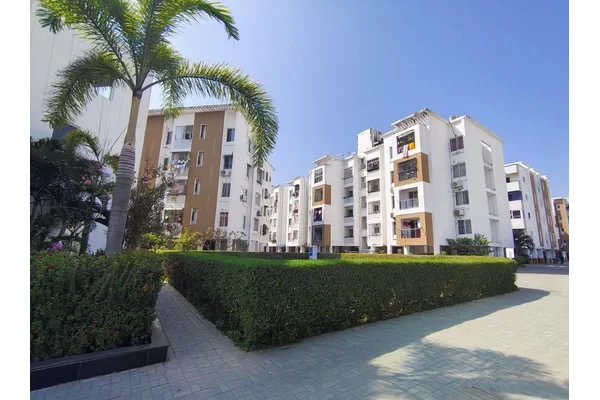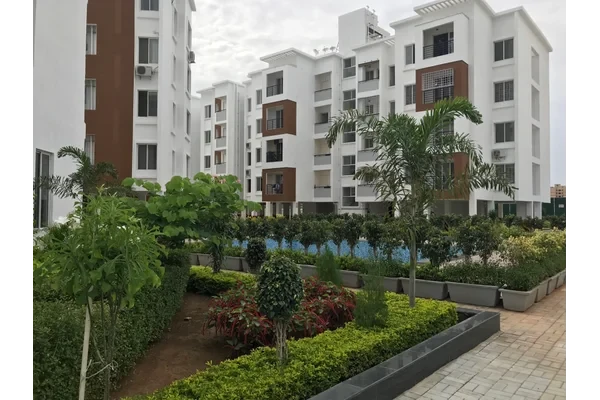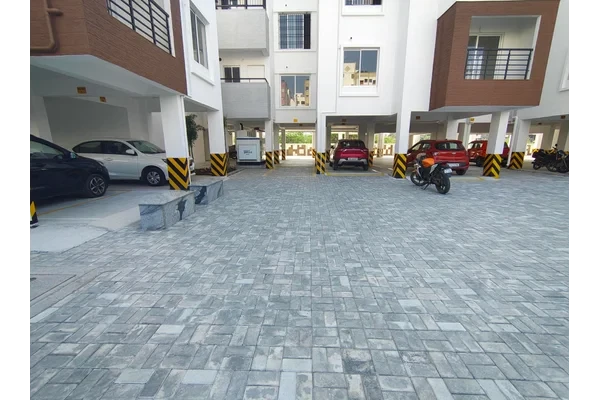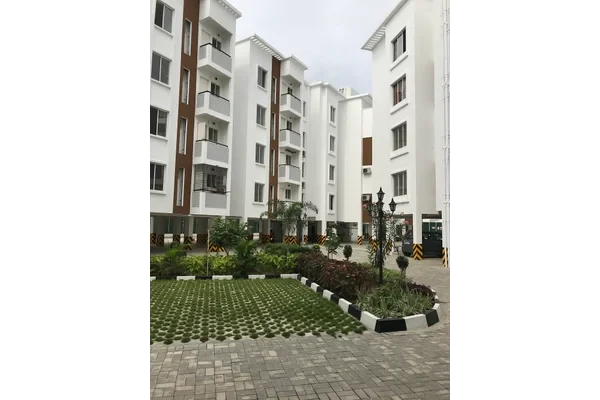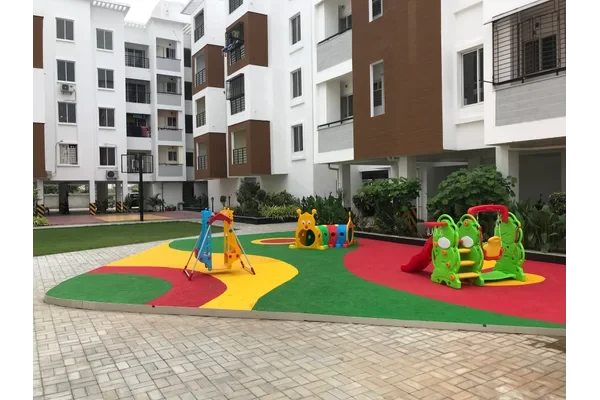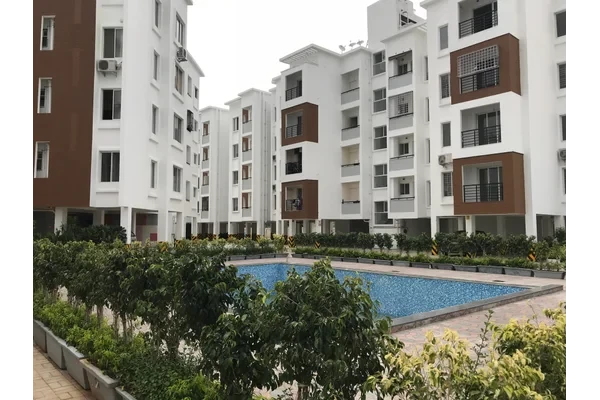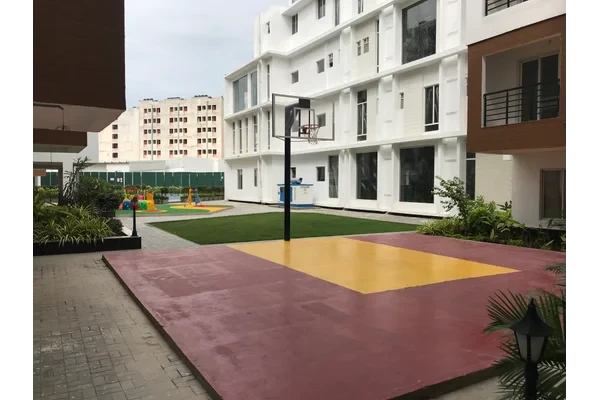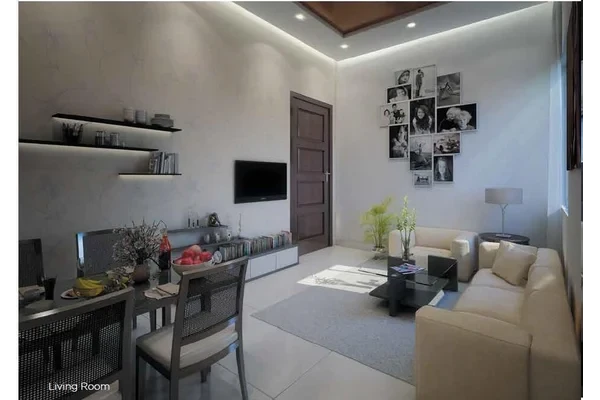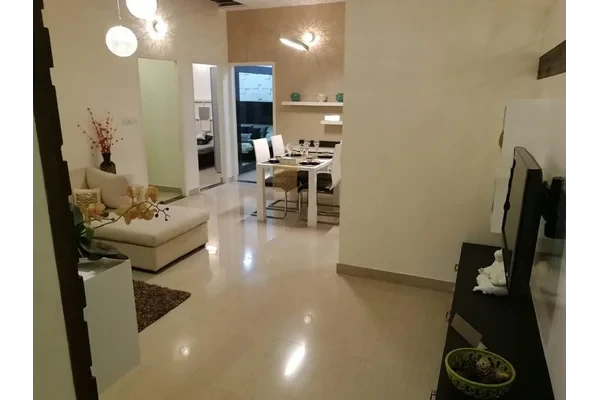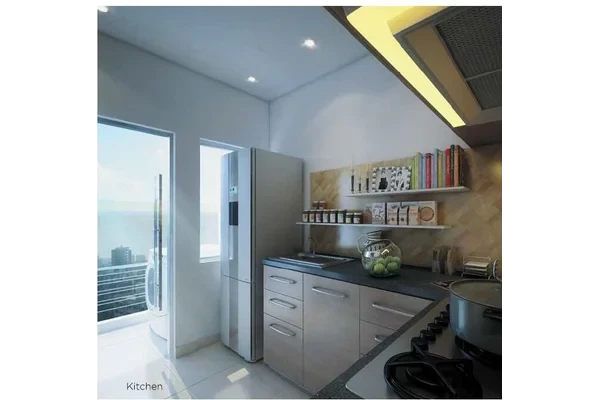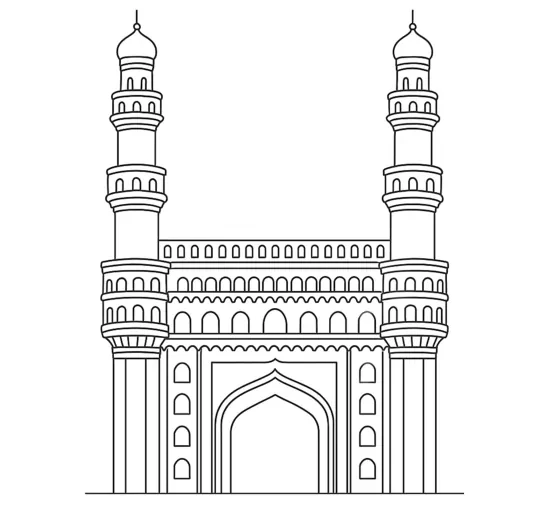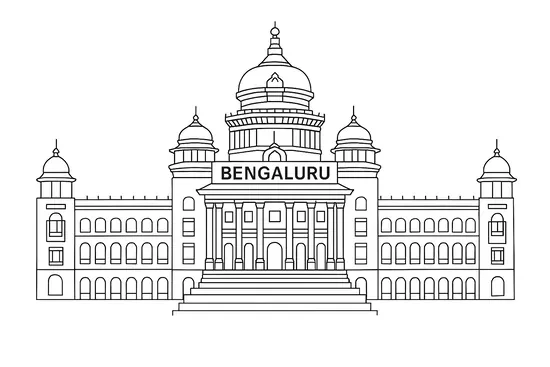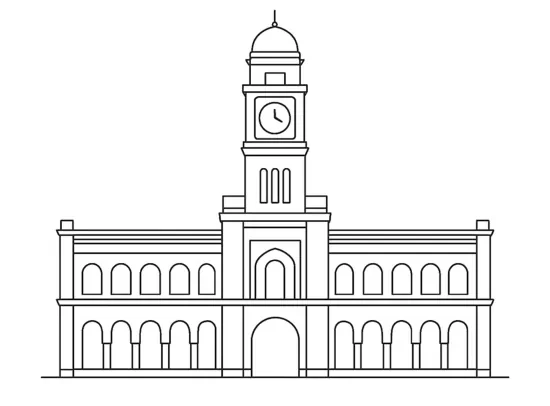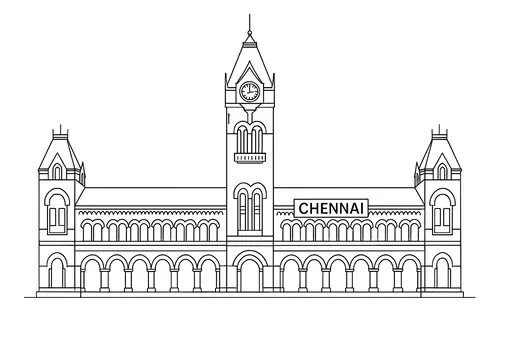Rs : 44.2 L - 73.58 L *
Base Price
Highlights of Nexterra Phase 2 Sholinganallur !
Overview of Nexterra Phase 2 in Sholinganallur, Chennai

Apartments

Sholinganallur, Chennai

576 Units

Rs.44.2 L - 73.58 L *

Rs.5200 Per Sq.Ft

2, 3 BHK

8 Acres

Ready to Move

01/09/2025

850 - 1415 Sq.Ft

10

4

TN/01/BUILDING/001/2019
Gallery of Nexterra Phase 2
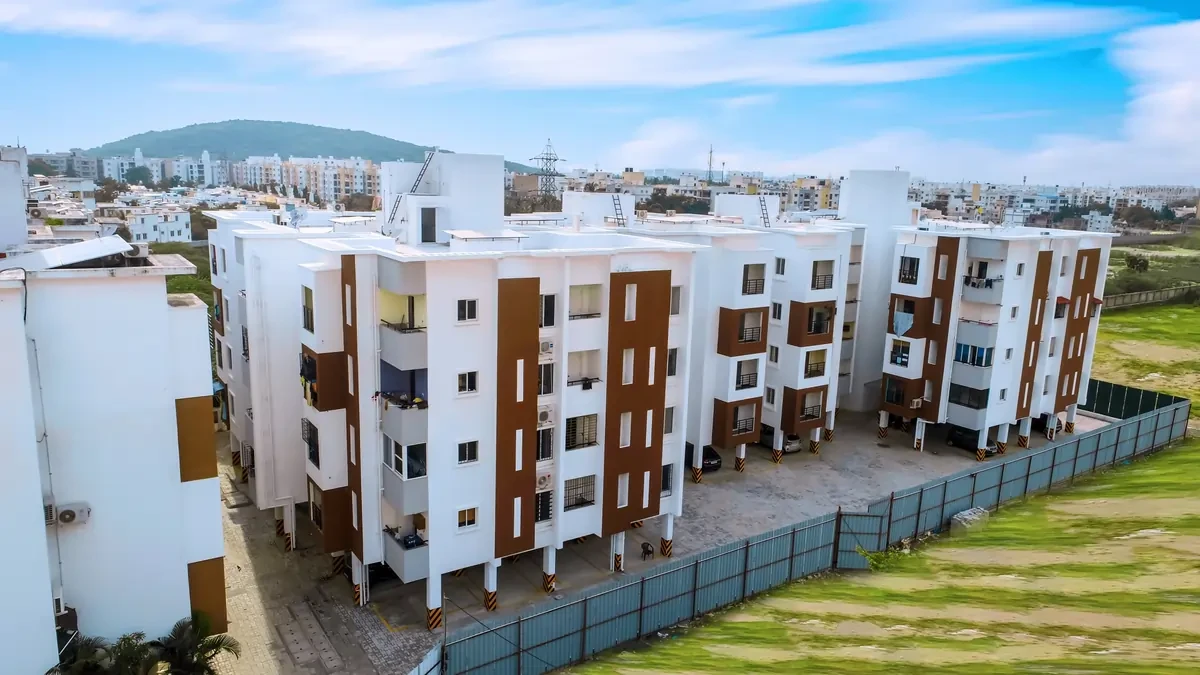
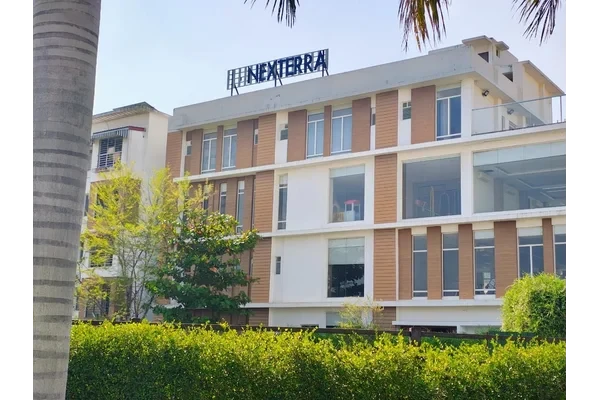
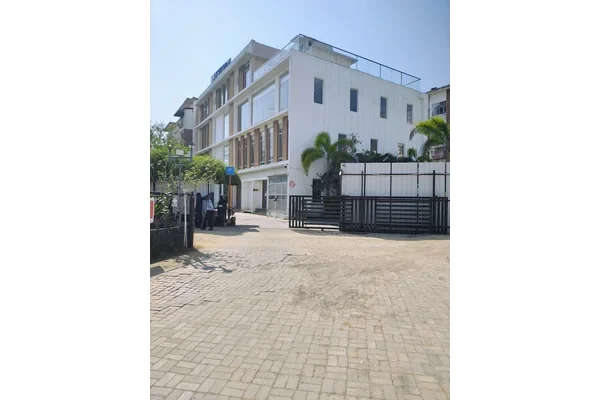
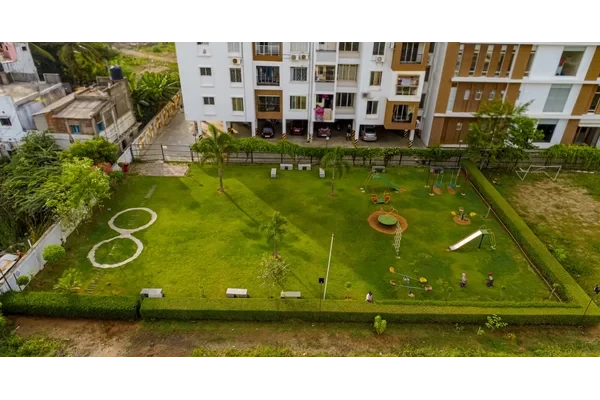
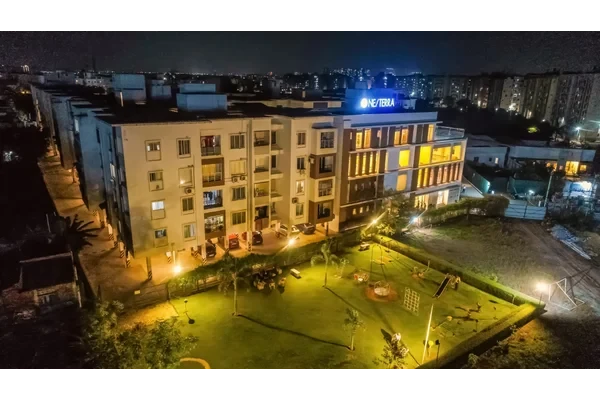
About Nexterra Phase 2
The best way to live the city life.Urban Tree has come up with upscale flats for sale in Perumbakkam that is located in close proximity to Chennai’s IT corridor and lifestyle locales. The place where you can enjoy the best of community living. Nexterra Phase 2 is where you would want to settle down to adopt a premium lifestyle or to enjoy a peaceful life. When you have a dream of buying home that to in Perumbakkam , you've got to grab it at Nexterra Phase 2 and never let it go. PS Srijan group offer you 2 and 3 BHK apartment and one who look into its inspiring design cannot resist from buying. Perumbakkam’s proximity to OMR is the biggest reason behind everyone opting to buy flats in this location.
Nexterra Phase 2 Price and Floor Plan
Locations Advantages of Nexterra Phase 2
- Rajiv Gandhi Salai - 2.3KM
- Orchids The International School - .35KM
- Sathyabama University Jeppiaar Memorial - 4.3KM
- Perumbakkam Metro - 4.8KM
- Elcot IT Park - 6.5KM
- Akkarai Beach - 9.5KM
Nexterra Phase 2 Amenities
-
 Kids Park
Kids Park
-
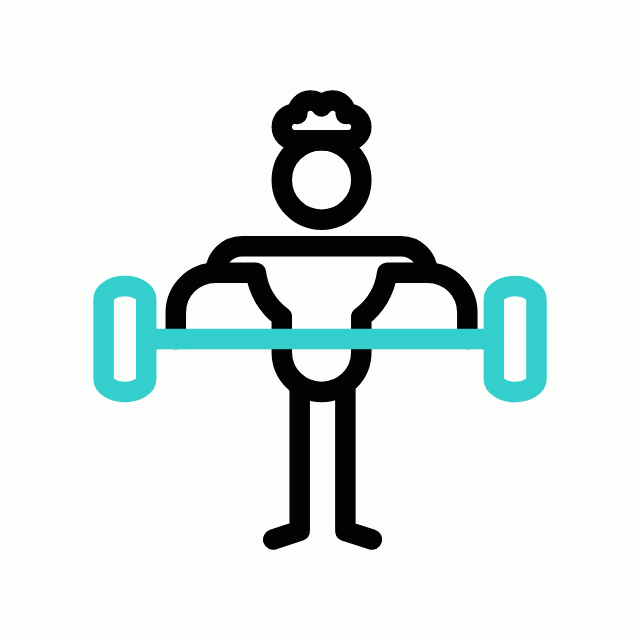 Gym
Gym
-
 Security Guard
Security Guard
-
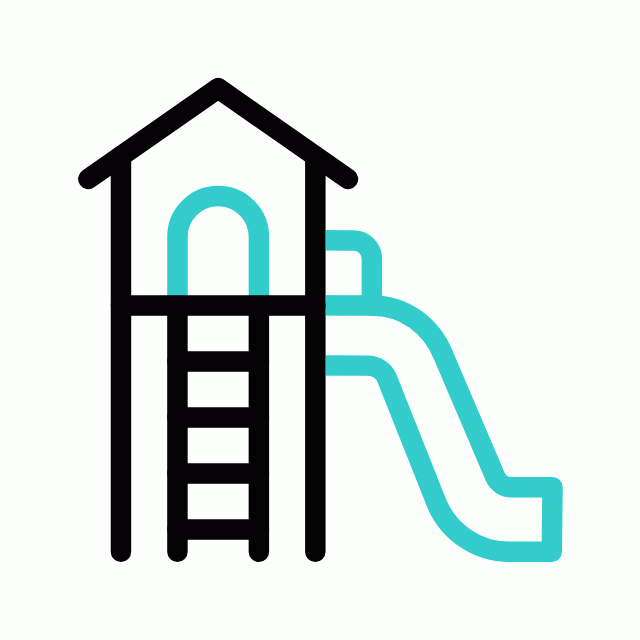 Kids Play Area
Kids Play Area
-
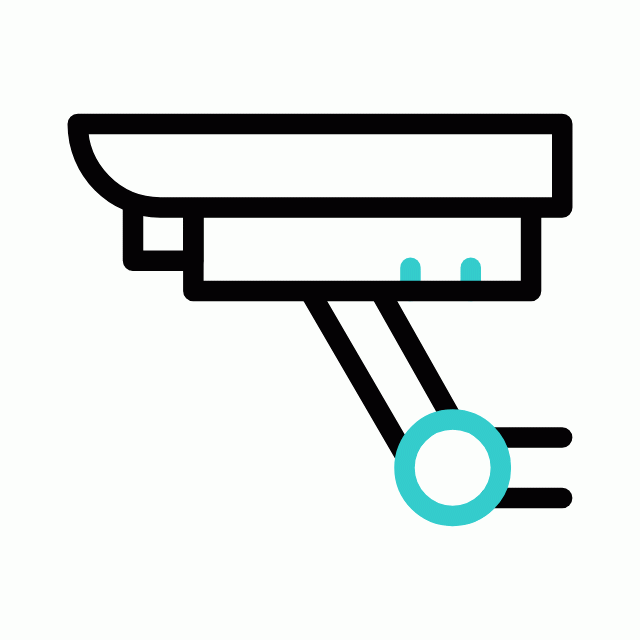 CCTV Camera
CCTV Camera
-
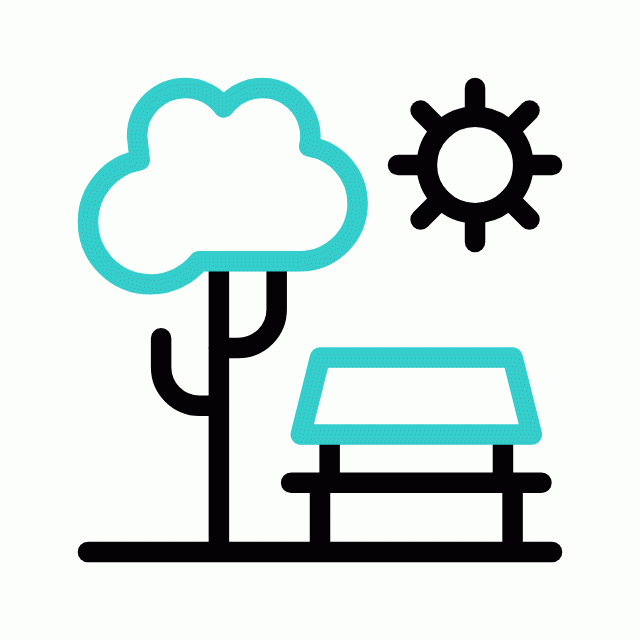 Liesure Area
Liesure Area
-
 Tennis Court
Tennis Court
-
 Badminton Court
Badminton Court
-
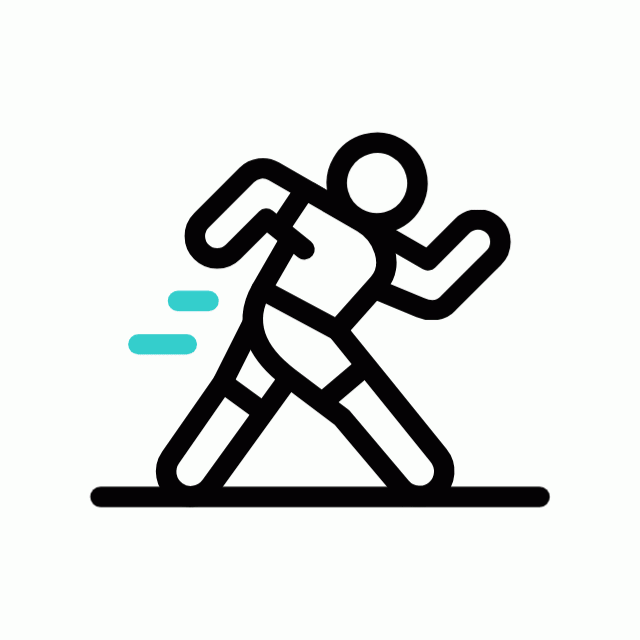 Jogging Track
Jogging Track
-
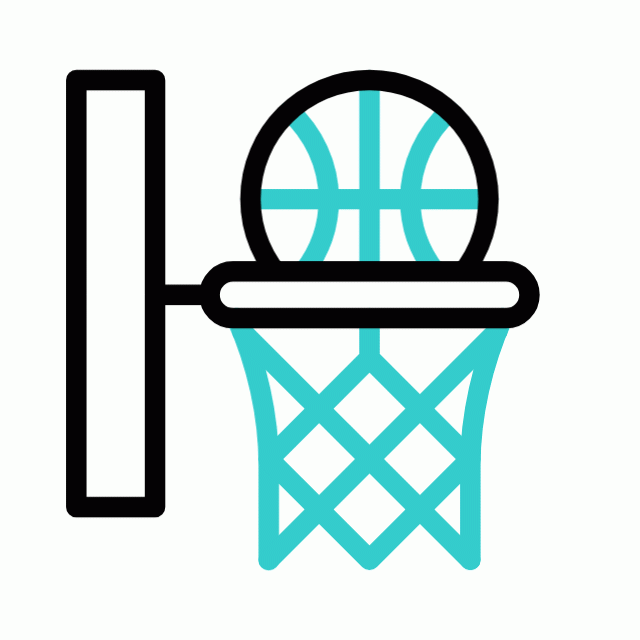 Basket Ball Court
Basket Ball Court
-
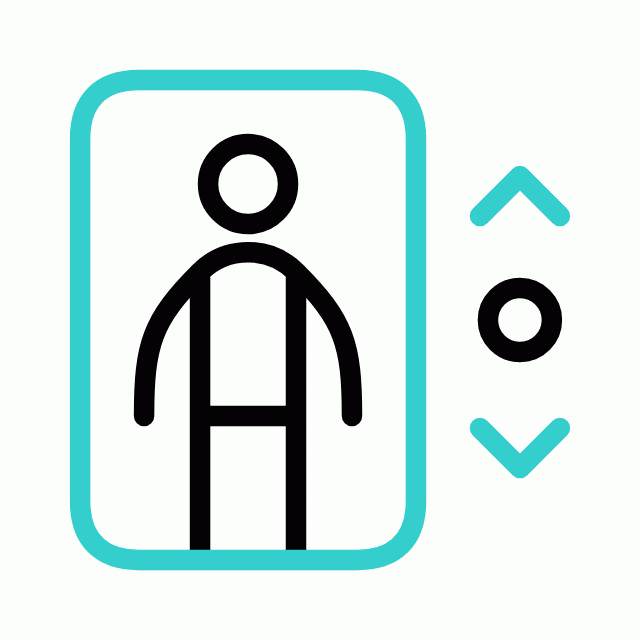 Lift
Lift
-
 Running Track
Running Track
-
 Yoga
Yoga
-
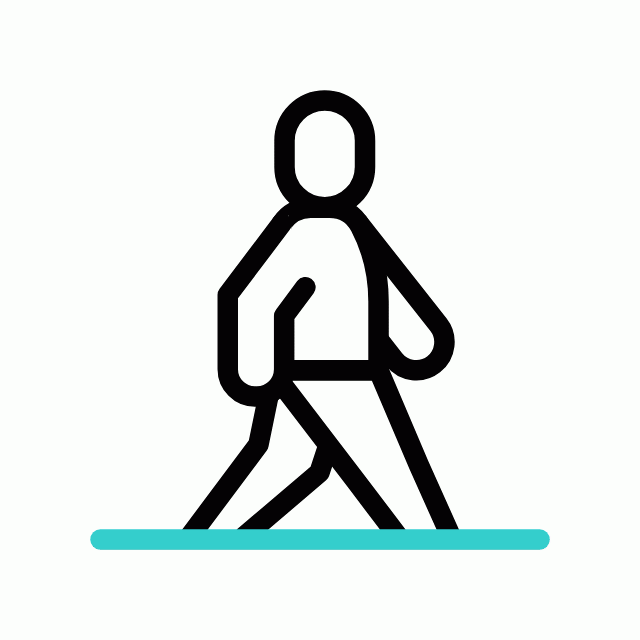 Walking Track
Walking Track
-
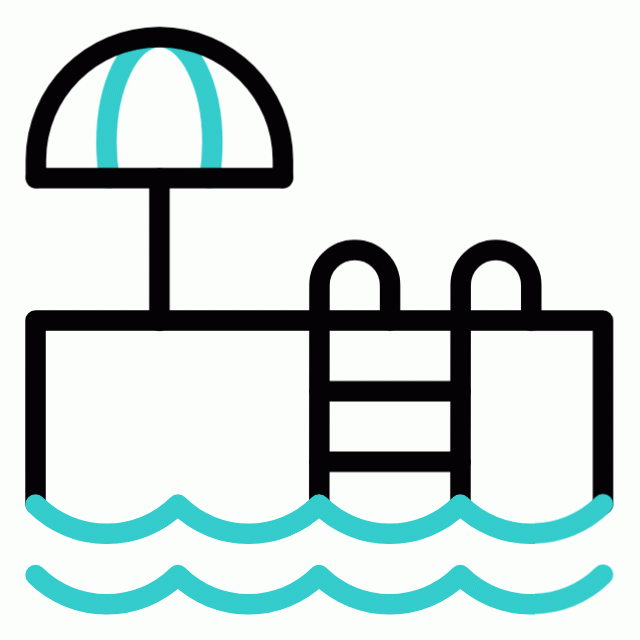 Swimming Pool
Swimming Pool
-
 Indoor Games
Indoor Games
-
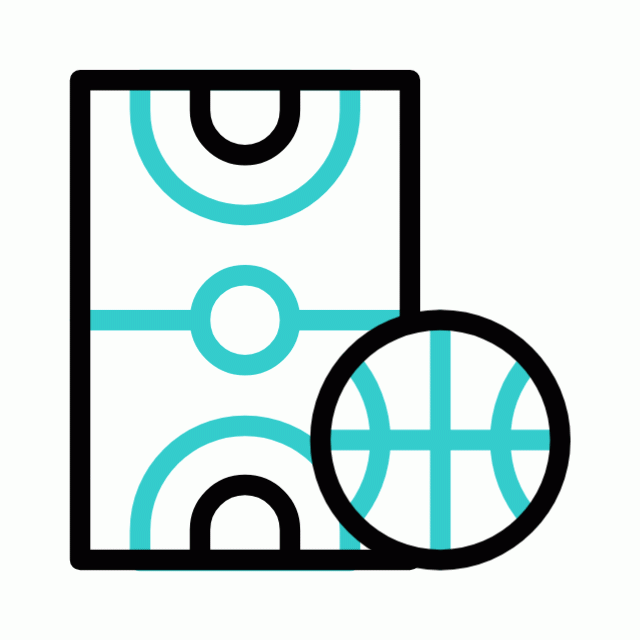 Outdoor Games
Outdoor Games
-
 Multipurpose Hall
Multipurpose Hall
-
 Meditation zone
Meditation zone
Specification of Nexterra Phase 2
Doors & Windows :
- Main entrance door - solid wood frame
- shutters laminated/melamine polish
- Internal doors - country wood frames & flush doors
- Toilet door shutters - water proof/PVC lamination
UPVC/UPVC
- sliding window/aluminium
- window/powder coated aluminium sliding windows
- fully Fitted MS grills i
- Unique designer lock on the main door
Electricol and Power Bock-up :
- 3 Phase electricity supply and independent meters
- ISO 9001 quality concealed copper wiring/fire resistant electrical wire
- Modular switches and sockets of reputed make
- Earth leakage circuit breaker to prevent shock
- Back-up power from DG with 500 watts - 2B14 750 watts - 3 BHK
- TV, Telephone points
- 2 way switches in master bedroom
- Fully Fitted
- Lights and fans in a rooms
- All bedrooms with A.C.
- Service balcony and entrance with decorative lights
Roofing :
- Living, dining, kitchen & bedroom - Vitrified tile:
- Balconies/utility - Matt finish vitrified tiles/Non- skid tiles
- Bathroom - Non-skid/anti-acid ceramic tiles
Bathroom :
- Shower head with spout & diverter
- Health faucet
- White coloured EWC of reputed brand
- Provision for exhaust fan & geyser
- Counter top/wall hung wash basin
- CP fittings as per architects design
- All toilets also include geyser and exhaust fan
- master Bathroom with musical shower
- owel rings, rods, vanity mirror ready
Wall
- Finished with plaster & putty
- Plastering - smoothly plastered
- Ceiling - neat white cement coat
- All internal walls painted with emulsion paint
Kitchen
- Granite counter top with stainless steel sink
- CP fittings as per architects design
- Provision for exhaust fan, refrigerator, water purifier
- Ceramic/printed tiles on the wall
- 2' above the counter top Fully Fitted
- Modular kitchen with hob and chimney
Nexterra Phase 2 Location Map
About PS Srijan group
Explore exclusive new launch projects of PS Srijan group’s find Apartments, Villas or Plots property for sale at Chennai. Grab the Early-bird launch offers, flexible payment plan, high-end amenities at prime locations in Chennai.
EMI Calculator
- Property Cost
Rs. 73.58 L
- Loan Amount
Rs. 73.58 L
- Monthly EMI
Rs. 60,190
- Total Interest Payable
Rs. 9,55,989
- Total Amount Payable
Principal + Interest
Rs. 50,55,989

