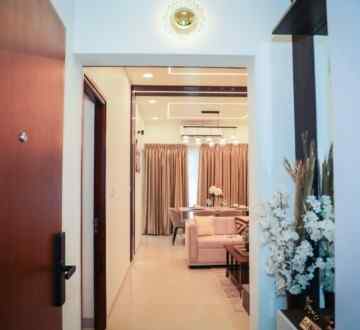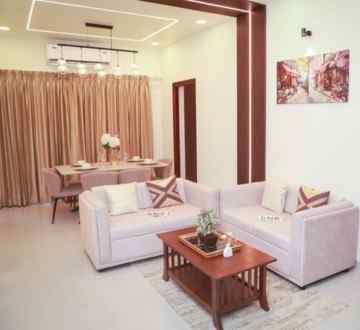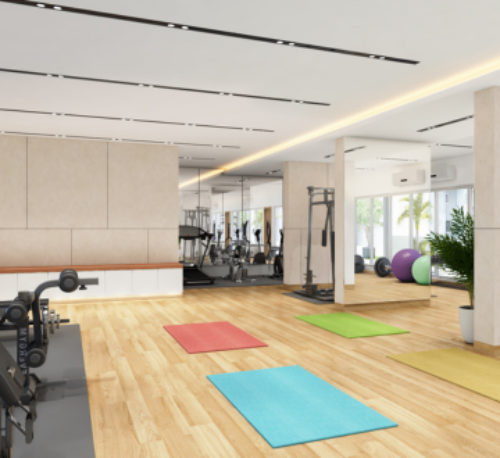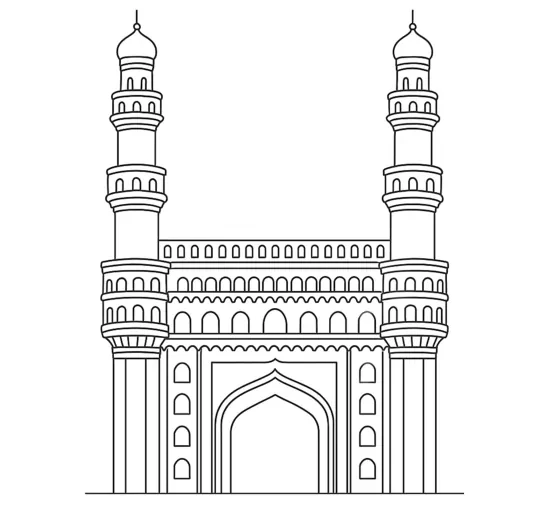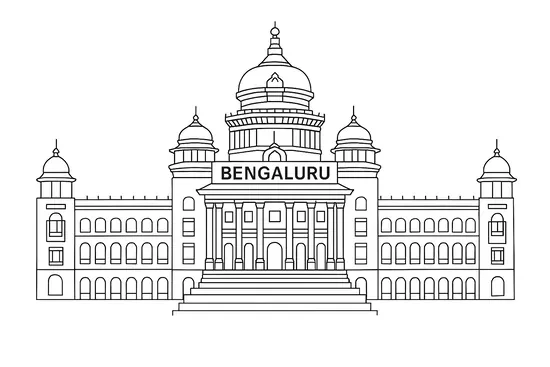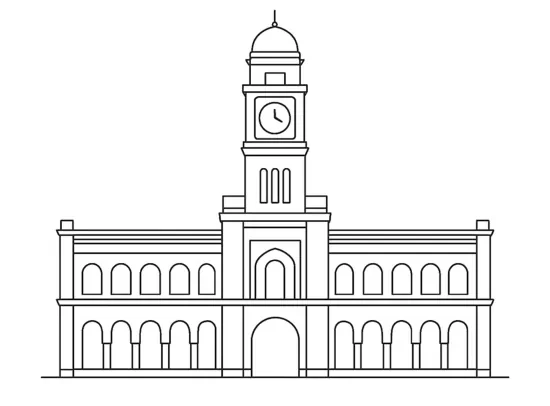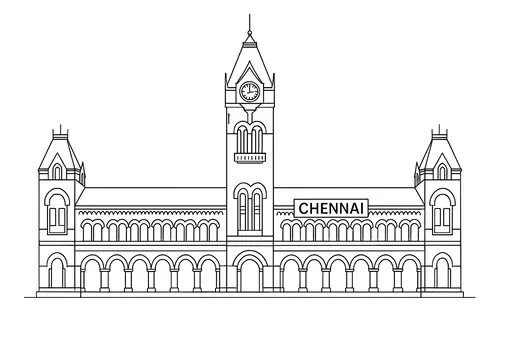Highlights of Newry Altura Avadi, Chennai !
Overview of Newry Altura in Avadi, Chennai

Apartments

Avadi, Chennai

387 Units

Rs.71.5 L - 1.01 Cr

Rs.5999 Per Sq.Ft

2, 2.5, 3 BHK

2.88 Acres

Under Construction

31/12/2027

1011 to 1281 Sq.Ft

2

14

TN/29/Building/0052/2025
- Key Features: Newry Altura in Avadi spans of 2.88 acres and comprises 387 well-planned Units within a structures community layout.
- Possession Status: Under Construction – perfectly suited for self-occupation or smart property investment.
- Regulatory Clearances: RERA approved*; buyers should conduct due diligence for legal clarity and secure investment.
Gallery of Newry Altura
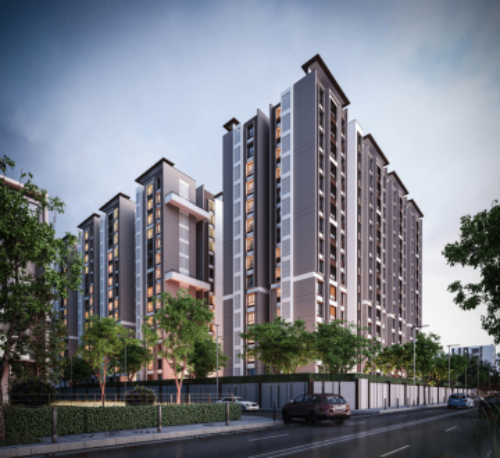
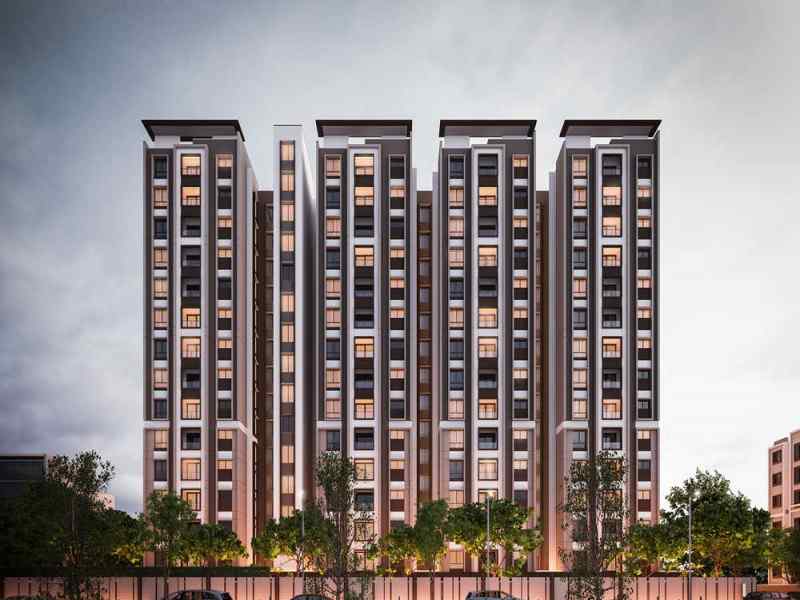
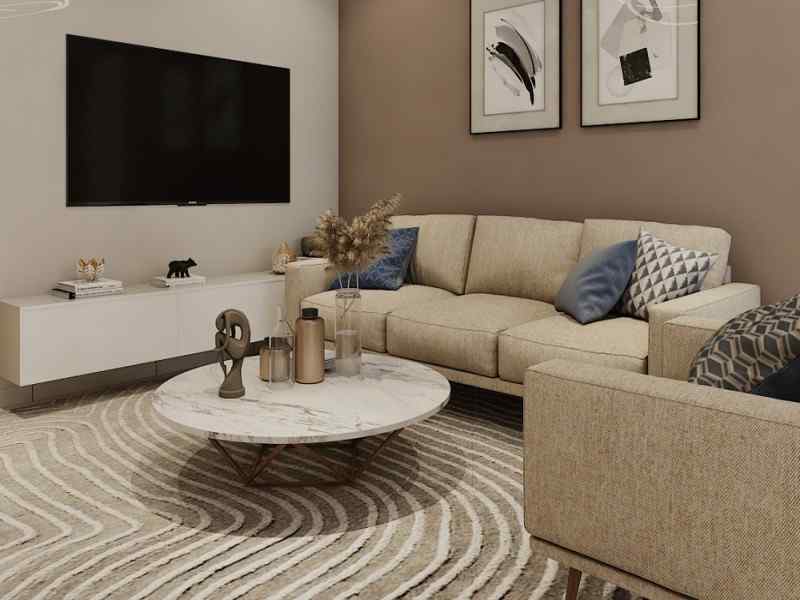
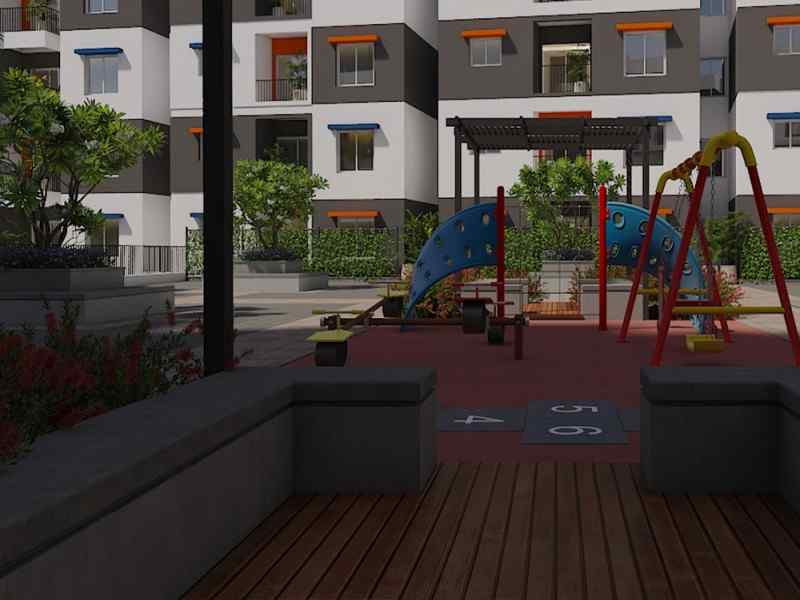
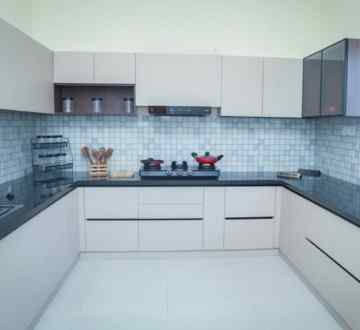
About Newry Altura
A home where nature and modern architecture unite in perfect harmony. Nestled in West Chennai's Paruthipattu, Newry Altura stands as a testament to intelligent design. At Newry Altura, we've eliminated wastage not by cutting corners, but by perfecting corners. Here, Vaastu principles blend seamlessly with eco-conscious design, creating homes where sunlight dances through spacious rooms and fresh breezes the freely. Thoughtfully crafted 2, 2.5, and 3 BHK apartments where space optimization meets spiritual well-being. With 3X ventilation and no common walls, each home offers maximum space without compromise. Your harmonious lifestyle awaits at Newry Altura.
Newry Altura Price and Floor Plan
| Type | Size | Price | Floor Plan |
|---|---|---|---|
| 2 BHK | 1011 Sqft | Rs : 71.5 Lakh |
|
| 2 BHK | 1151 Sqft | Rs : 80.5 Lakh |
|
| 3 BHK | 1281 Sqft | Rs : 89 Lakh |
|
Locations Advantages of Newry Altura
- Mahalashmi Vidhya Mandhir - 1.2KM
- K.C. Multispeciality Hospital - 2.4KM
- Hindu College Train Station - 7.4KM
- India Land Tech Park - 7.8KM
Newry Altura Amenities
-
 Kids Park
Kids Park
-
 Gym
Gym
-
 Security Guard
Security Guard
-
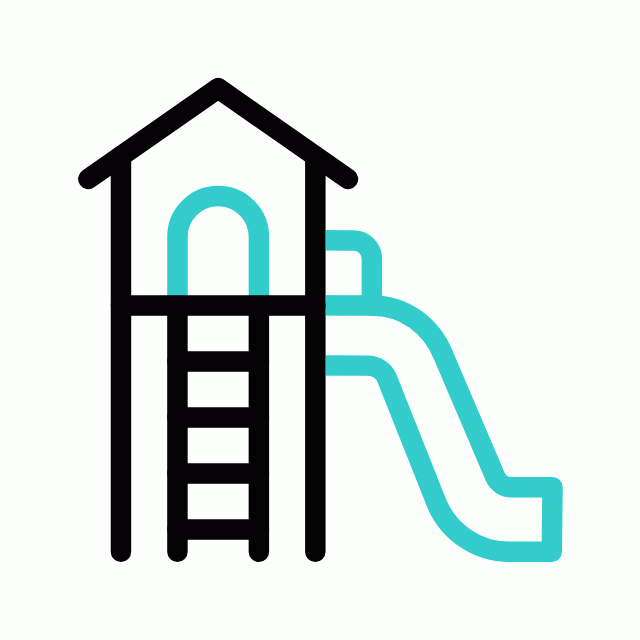 Kids Play Area
Kids Play Area
-
 CCTV Camera
CCTV Camera
-
 Badminton Court
Badminton Court
-
 Jogging Track
Jogging Track
-
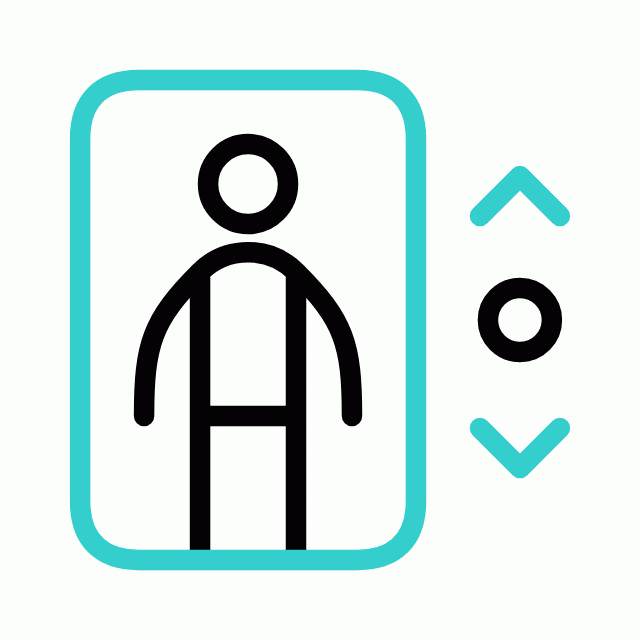 Lift
Lift
-
 Running Track
Running Track
-
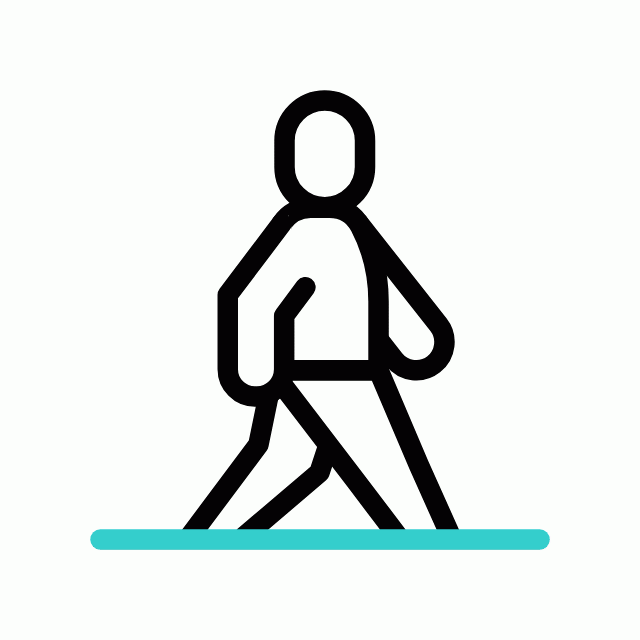 Walking Track
Walking Track
-
 Multipurpose Hall
Multipurpose Hall
-
 Family Corner
Family Corner
-
 Meditation zone
Meditation zone
Specification of Newry Altura
- 387 flats, built on 2 BHK, 2.5 BHK, and 3 BHK with Basement, stilt and 14 floors in 52 Grounds
- Constructed using the finest quality materials to ensure durability and aesthetics.
- 24/7 Security, Power Backup, and Lift Facilities for an uninterrupted, and convenient living.
- Green Landscaped Park for enjoying the beauty of nature.
- Rainwater Harvesting to conserve water resources.
- Senior Citizen Zone for relaxation and socializing.
Newry Altura Location Map
About Newry Properties Pvt Ltd
Explore exclusive new launch projects of Newry Properties Pvt Ltd’s find Apartments, Villas or Plots property for sale at Chennai. Grab the Early-bird launch offers, flexible payment plan, high-end amenities at prime locations in Chennai.
EMI Calculator
- Property Cost
Rs. 89 L
- Loan Amount
Rs. 89 L
- Monthly EMI
Rs. 60,190
- Total Interest Payable
Rs. 9,55,989
- Total Amount Payable
Principal + Interest
Rs. 50,55,989


