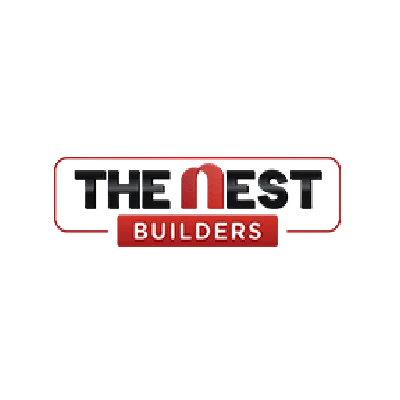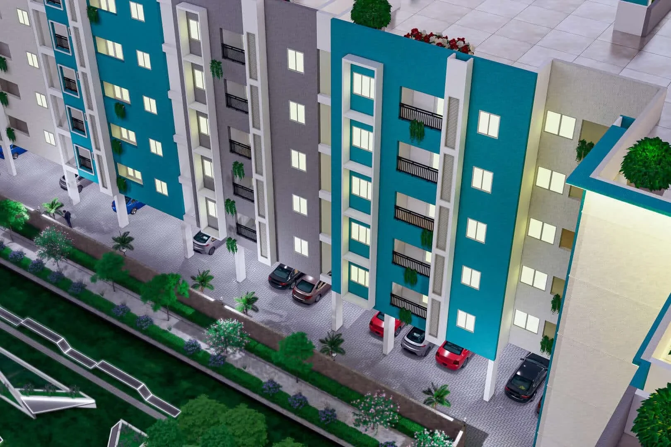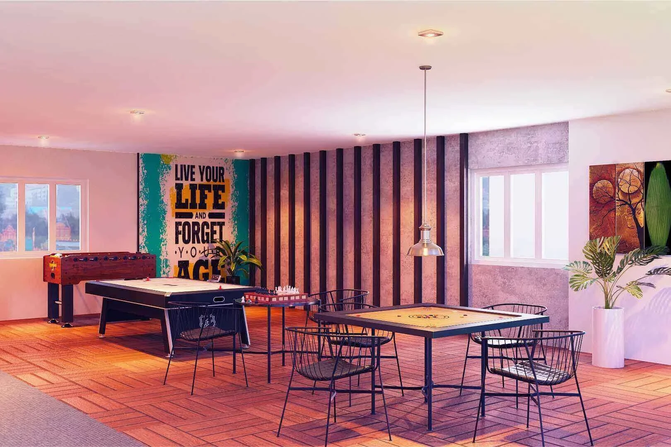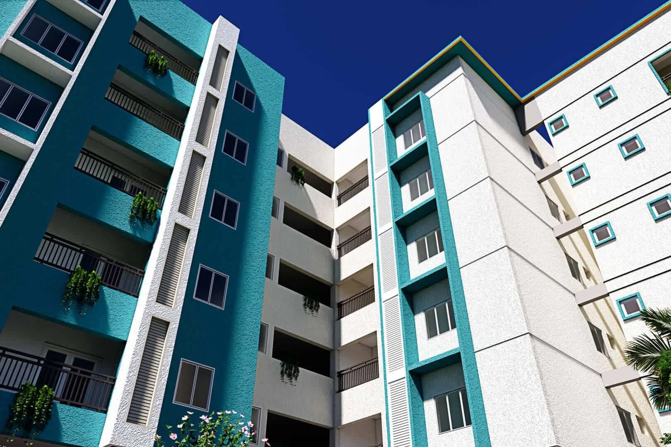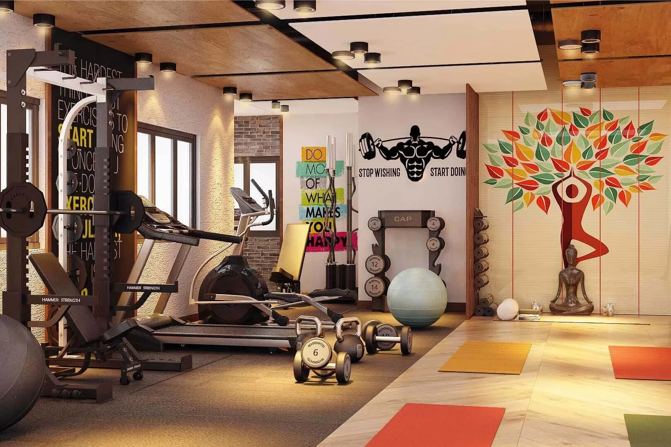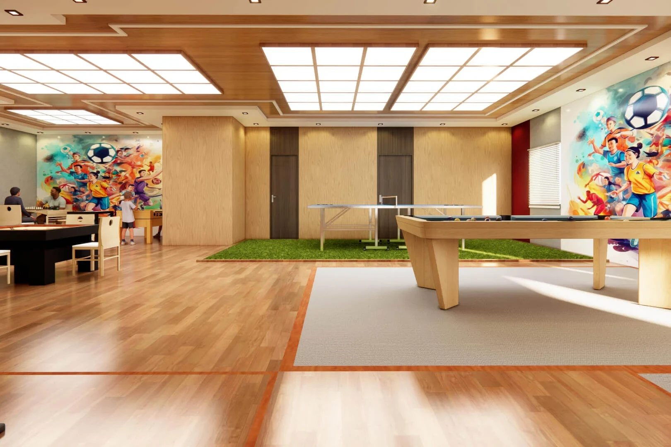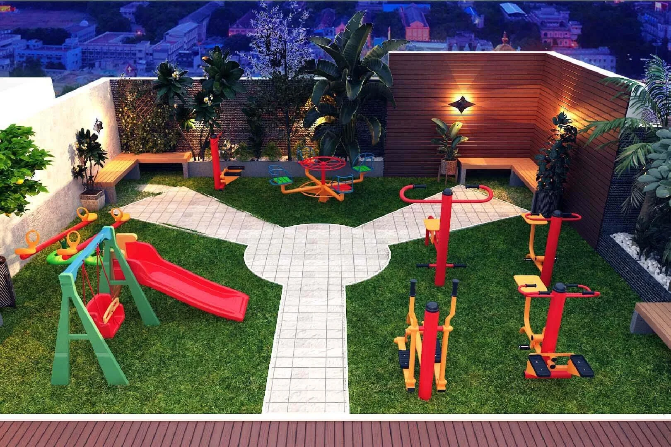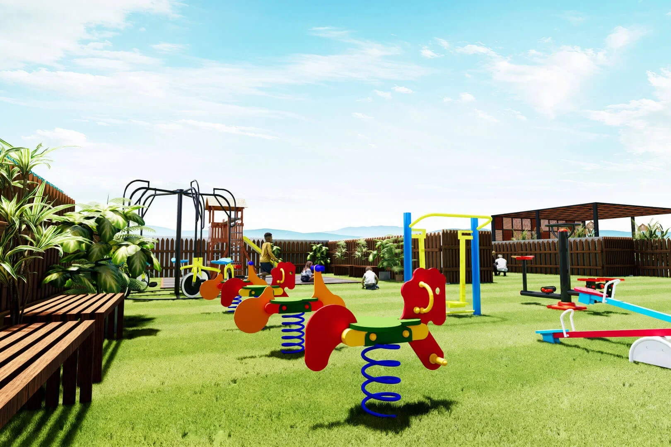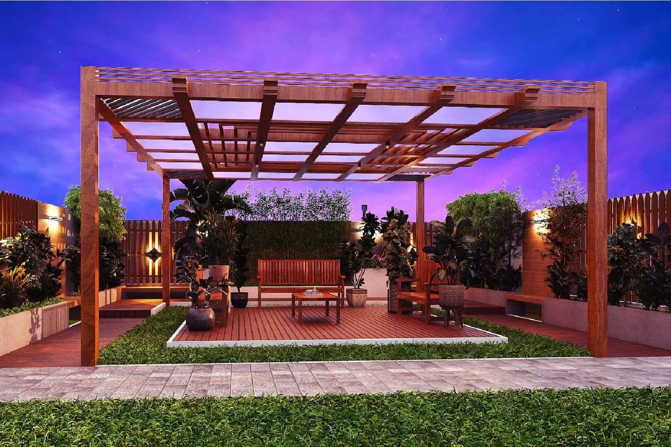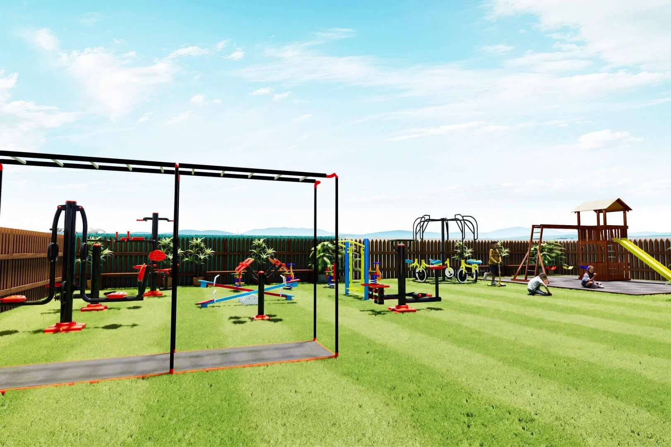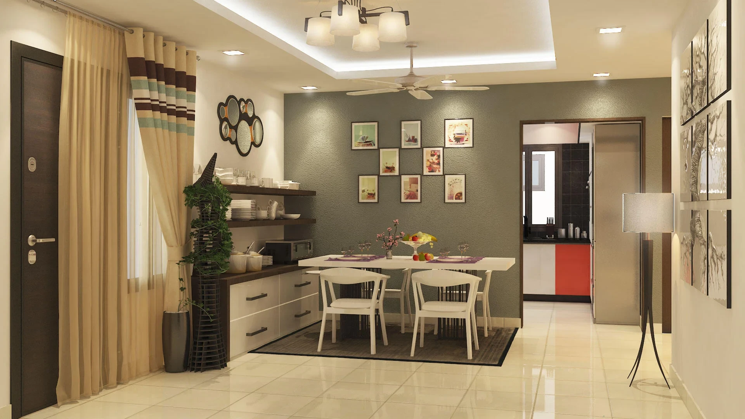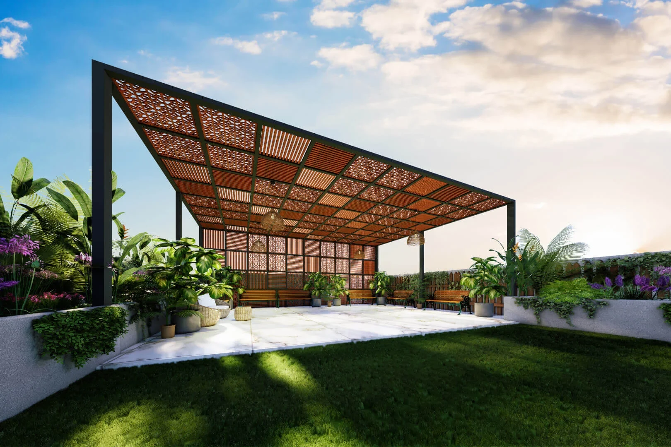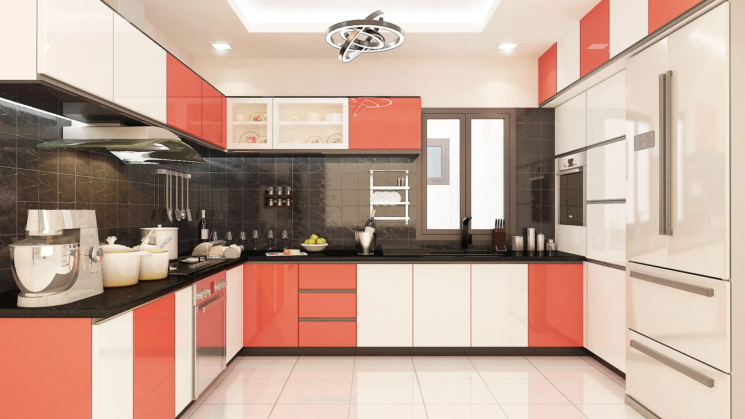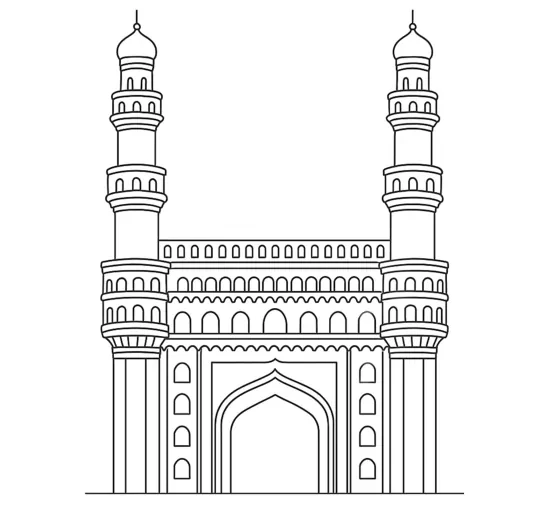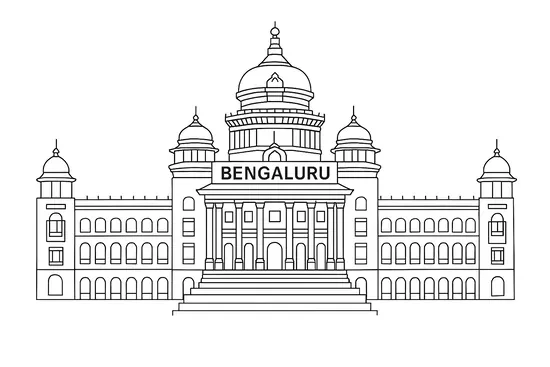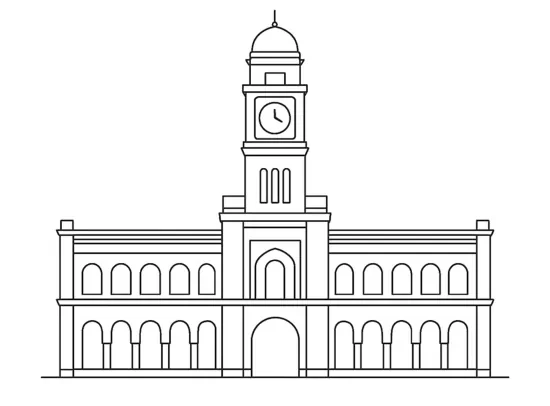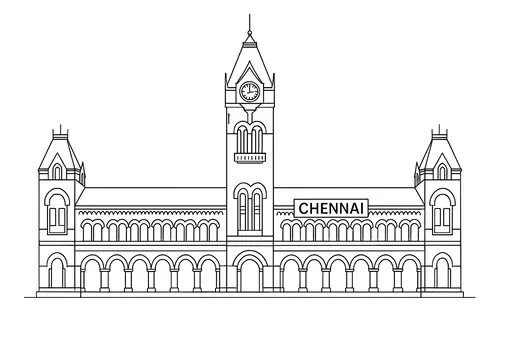Project Offer :
Highlights of Nest Eternia Ottiyambakkam, Chennai !
Overview of Nest Eternia in Ottiyambakkam, Chennai

Apartments

Ottiyambakkam, Chennai

148 Units

Rs.53.89 L - 92.42 L

Rs.4999 Per Sq.Ft

2, 3 BHK

1.37 Acres

Under Construction

01/12/2026

940 - 1455 Sq.Ft

1

5

TN/35/Building/0209/2025
- Key Features: Nest Eternia in Ottiyambakkam spans of 1.37 acres and comprises 148 well-planned Units within a structures community layout.
- Possession Status: Under Construction – perfectly suited for self-occupation or smart property investment.
- Regulatory Clearances: RERA approved*; buyers should conduct due diligence for legal clarity and secure investment.
Gallery of Nest Eternia
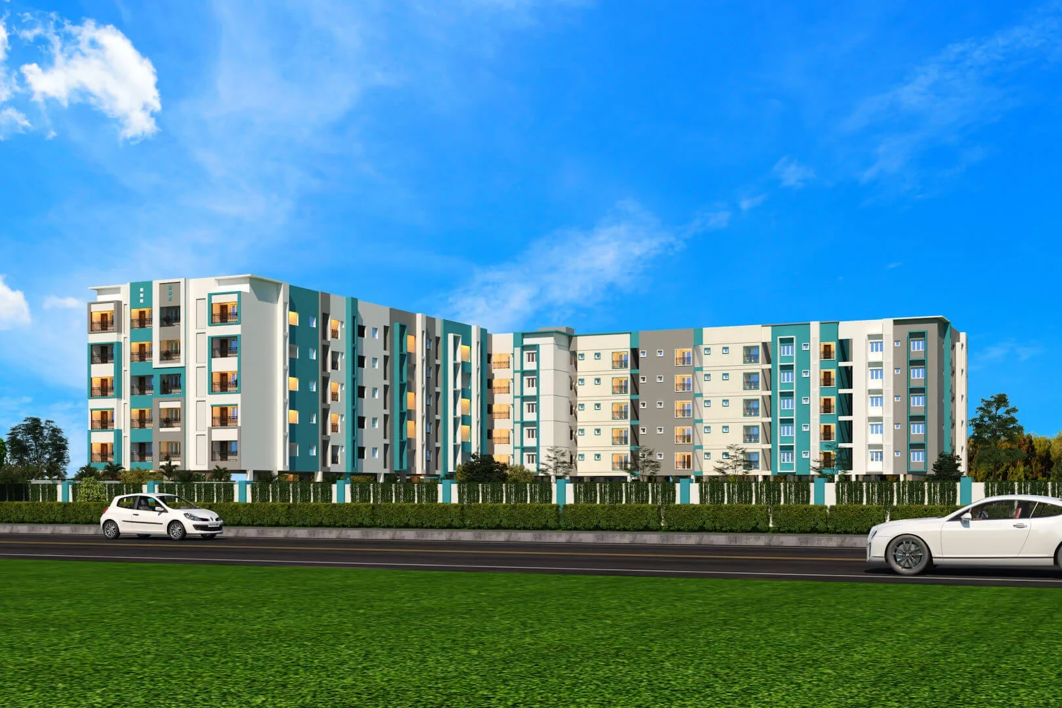
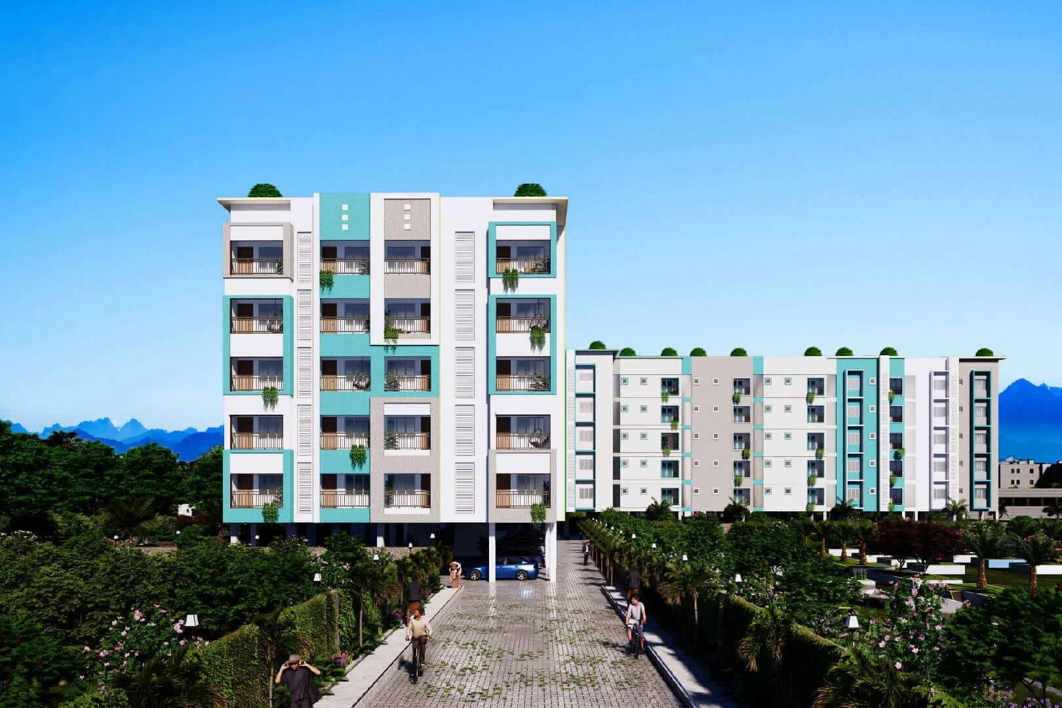
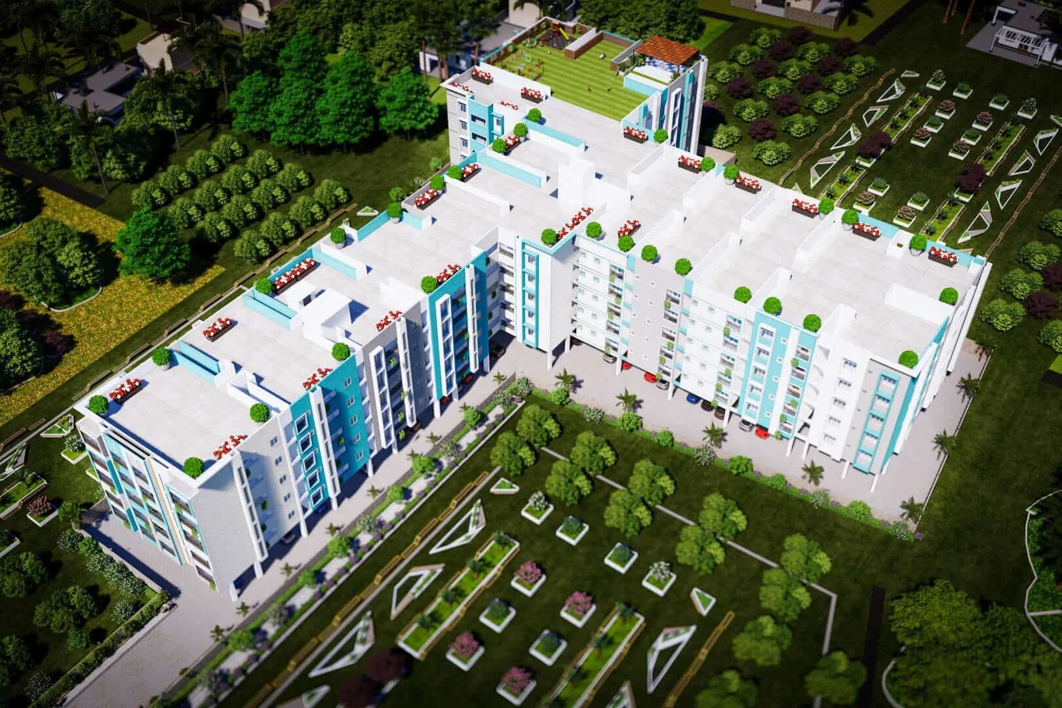
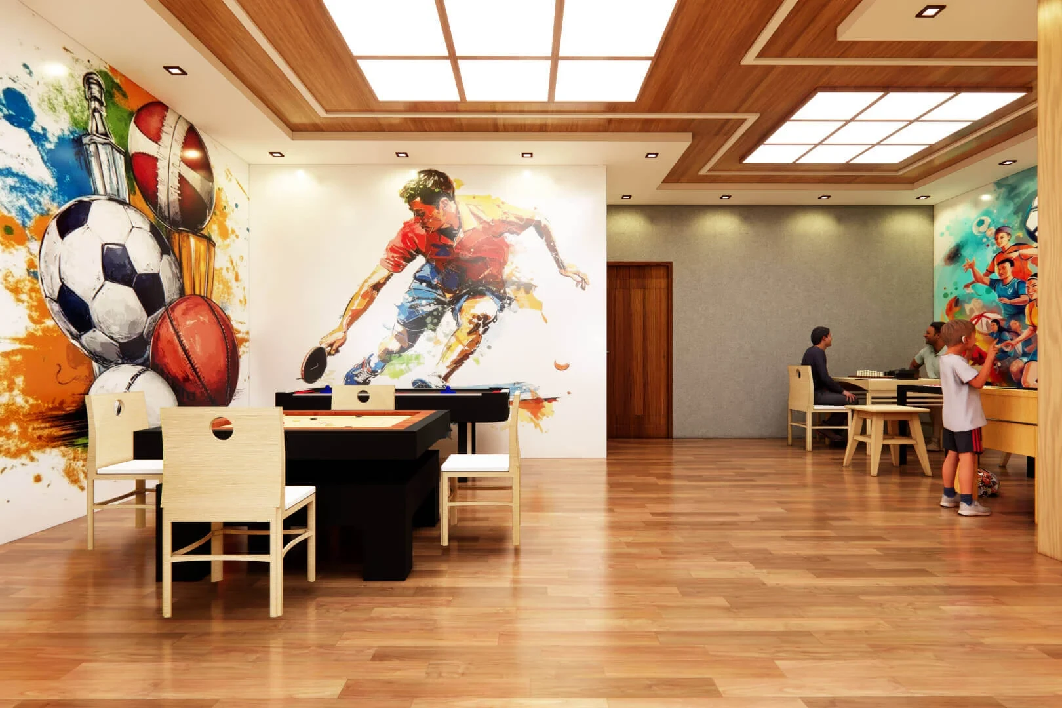
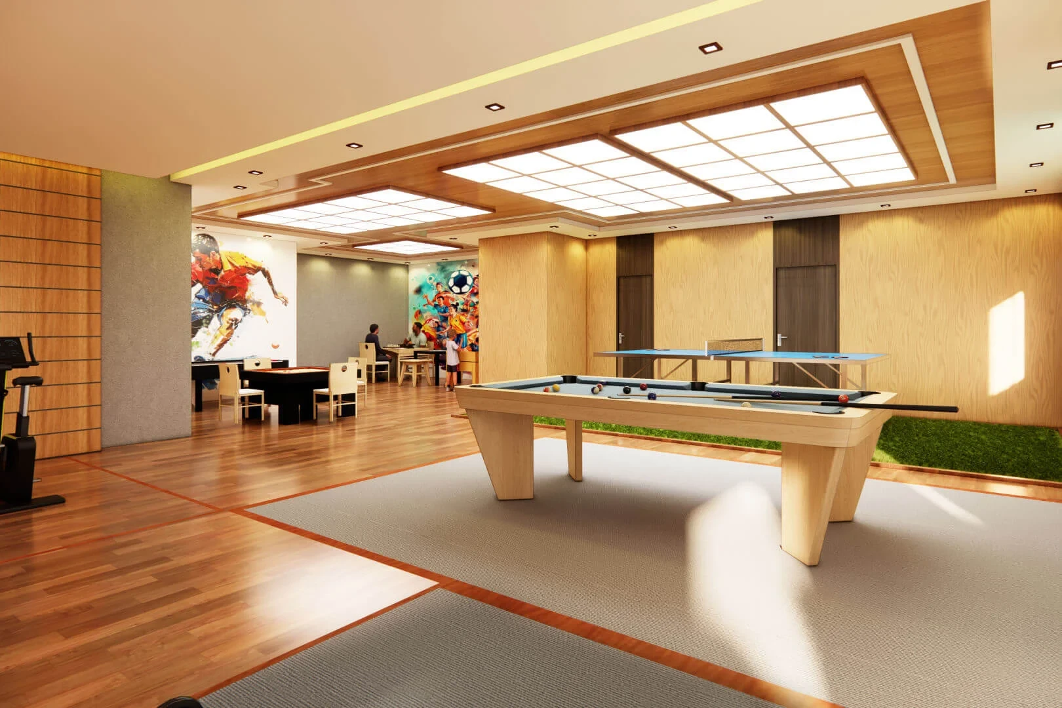
About Nest Eternia
The Nest Builders Another Master Piece
NEST ETERNIA
Welcome to a sanctuary where modern elegance meets timeless comfort. Nest Builders is proud to present, Nest Eternia, a stunning collection of 2 & 3 BHK apartments ideally situated in Ottiyambakkam, Near Sholinganallur, OMR.
Nest Eternia is not just a residential project, It is a vision of a lifestyle where innovation, luxury, and peace converge to create the home you’ve always dreamed of.
Nest Eternia is a thoughtfully conceived apartment community developed by The Nest Builders, located in blissful surroundings at Ottiambakkam, Chennai. This luxury residential precinct is composed of 2 BHK and 3 BHK flats ranging from 940 sq ft to 1455 sq ft, suitable for small families and generations of families alike. The project is composed of 148 distinct residential units representing a perfect community while remaining private. Walk into beautiful homes with modern practicality, indicative of an advanced lifestyle. Every apartment maximizes the inside whilst improving the positives of family health and interaction with neighboring families. This project presents an attentive collection of modern residential amenities and appliances to promote more positive experiences of living in this modern lifestyle, every day. If you are looking for a home that promotes peace of mind, with timely access to a great variety of modern urban amenities, Nest Eternia in Ottiambakkam could be your ideal home. Come home to a space that offers limitless future possibilities, and visit your future home today for a site visit, a home that will offer space, nooks, purpose, convenience, and happiness!
Nest Eternia Price and Floor Plan
| Type | Size | Price | Floor Plan |
|---|---|---|---|
| 2 BHK | 940 Sqft | Rs : 53.9 Lakh |
|
| 2 BHK | 965 Sqft | Rs : 55.17 Lakh |
|
| 2 BHK | 970 Sqft | Rs : 55.42 Lakh |
|
| 2 BHK | 990 Sqft | Rs : 56.44 Lakh |
|
| 2 BHK | 1000 Sqft | Rs : 56.95 Lakh |
|
| 2 BHK | 1090 Sqft | Rs : 69.62 Lakh |
|
| 2 BHK | 1095 Sqft | Rs : 69.9 Lakh |
|
| 2 BHK | 1100 Sqft | Rs : 71.23 Lakh |
|
| 2 BHK | 1105 Sqft | Rs : 71.51 Lakh |
|
| 2 BHK | 1110 Sqft | Rs : 71.79 Lakh |
|
| 2 BHK | 1115 Sqft | Rs : 72.07 Lakh |
|
| 2 BHK | 1125 Sqft | Rs : 72.64 Lakh |
|
| 2 BHK | 1135 Sqft | Rs : 73.2 Lakh |
|
| 2 BHK | 1140 Sqft | Rs : 73.48 Lakh |
|
| 2 BHK | 1165 Sqft | Rs : 74.88 Lakh |
|
| 3 BHK | 1280 Sqft | Rs : 82.6 Lakh |
|
| 3 BHK | 1350 Sqft | Rs : 86.53 Lakh |
|
| 3 BHK | 1365 Sqft | Rs : 87.37 Lakh |
|
| 3 BHK | 1435 Sqft | Rs : 91.31 Lakh |
|
| 3 BHK | 1440 Sqft | Rs : 91.59 Lakh |
|
| 3 BHK | 1445 Sqft | Rs : 91.87 Lakh |
|
| 3 BHK | 1450 Sqft | Rs : 92.15 Lakh |
|
| 3 BHK | 1455 Sqft | Rs : 92.43 Lakh |
|
Locations Advantages of Nest Eternia
- M S Dhoni Global School - .5KM
- Agni College of Technology - 6.2KM
- BMR Mall - 8.2KM
- Novotel Chennai OMR - 9KM
Nest Eternia Amenities
-
 Car Parking
Car Parking
-
 Gym
Gym
-
 Security Guard
Security Guard
-
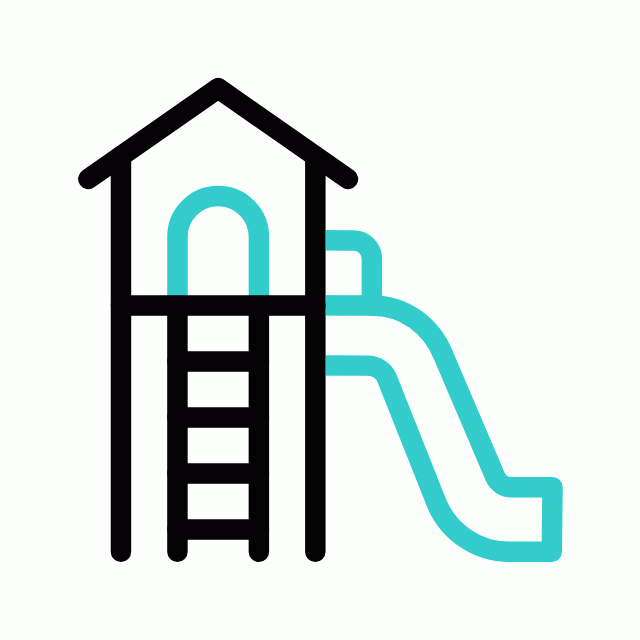 Kids Play Area
Kids Play Area
-
 Security
Security
-
 CCTV Camera
CCTV Camera
-
 Liesure Area
Liesure Area
-
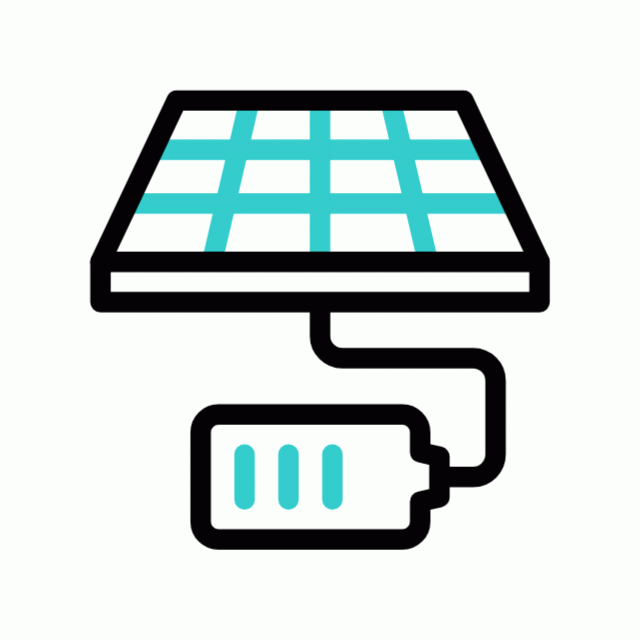 Battery Backup
Battery Backup
-
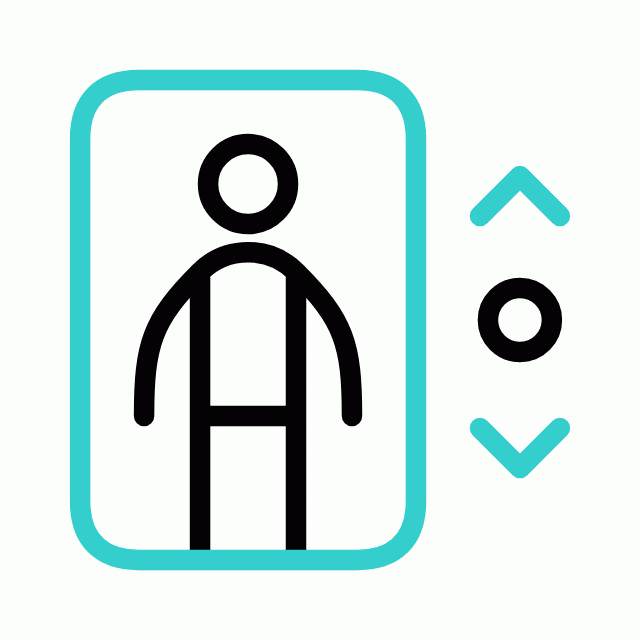 Lift
Lift
-
 Walking Track
Walking Track
-
 Indoor Games
Indoor Games
-
 Family Corner
Family Corner
-
 Gated Community
Gated Community
Specification of Nest Eternia
Structure
RCC Framed structure: Designed by a structural engineer based on soil test report.Walls
AAC blocks: Outer 230mm & partition walls 115mm.Doors
Polished Teak wood doors: For main door.Laminated doors: For all bedrooms.Wood composite polymer doors: For bathrooms, balcony/service.Termite Treatment
Anti-termite treatment at 3 stages.Sanitary Fittings
Jaquar fittings: With concealed pipelines.Elevator
Automatic Elevator.Painting
Inner walls: With Emulsion paint.Outer: With Apex paint - Asian Paints.Kitchen Counter
Black granite (G20 Granite): Over RCC slab.Stainless steel sink.Windows & Ventilators
UPVC windows and ventilator: With MS grill.Staircase Railing
Stainless steel handrail.Flooring
Vitrified Tiles: For living, dining, bedrooms.Non-skid tiles: For bathrooms.Granite flooring: For staircase & corridor.Brand: Orient Bell / Kajaria / Somany.Electrical Wires
ISI branded fire retardant wires: Polycab / Anchor / Finolex.Electrical Switches
Modular switches - Panasonic.Wall Dado
Glazed wall tiles: Up to 7 feet for all bathrooms.Glazed wall tiles: 2 feet height over the kitchen counter.Brand: Orient Bell / Kajaria / Somany.
Nest Eternia Location Map
About The Nest Builders
Explore exclusive new launch projects of The Nest Builders’s find Apartments, Villas or Plots property for sale at Chennai. Grab the Early-bird launch offers, flexible payment plan, high-end amenities at prime locations in Chennai.
EMI Calculator
- Property Cost
Rs. 92.42935 L
- Loan Amount
Rs. 92.42935 L
- Monthly EMI
Rs. 60,190
- Total Interest Payable
Rs. 9,55,989
- Total Amount Payable
Principal + Interest
Rs. 50,55,989

