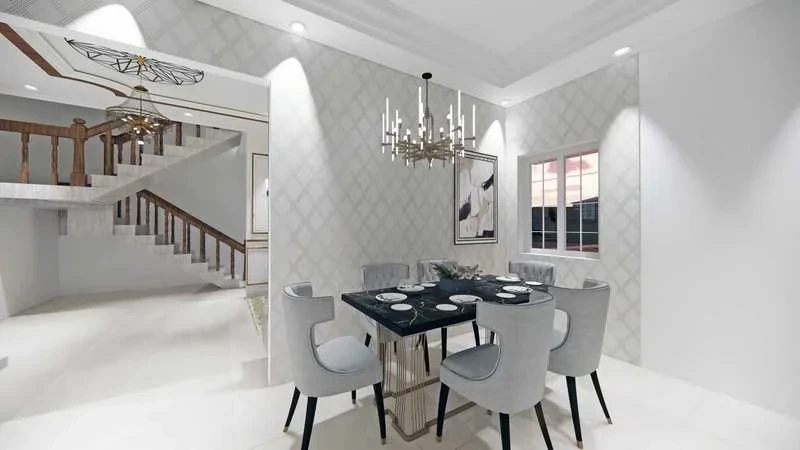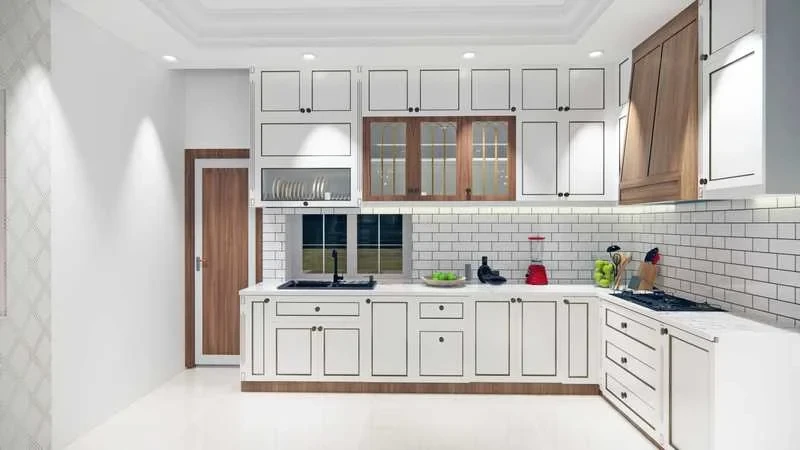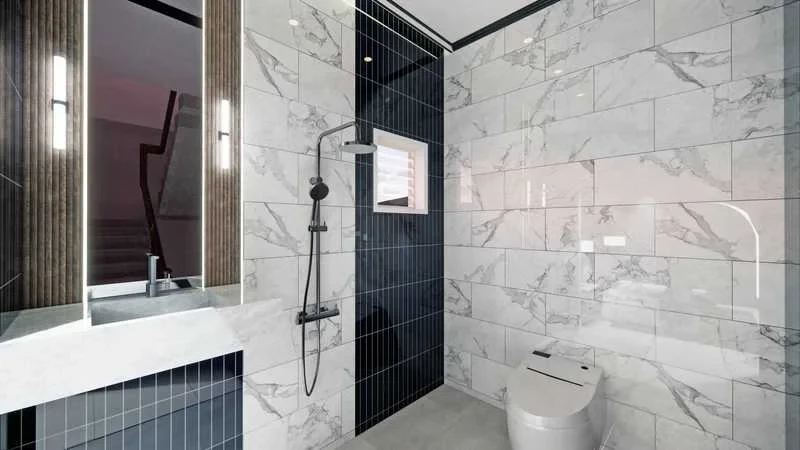MGP Sriya
Sholinganallur, Chennai












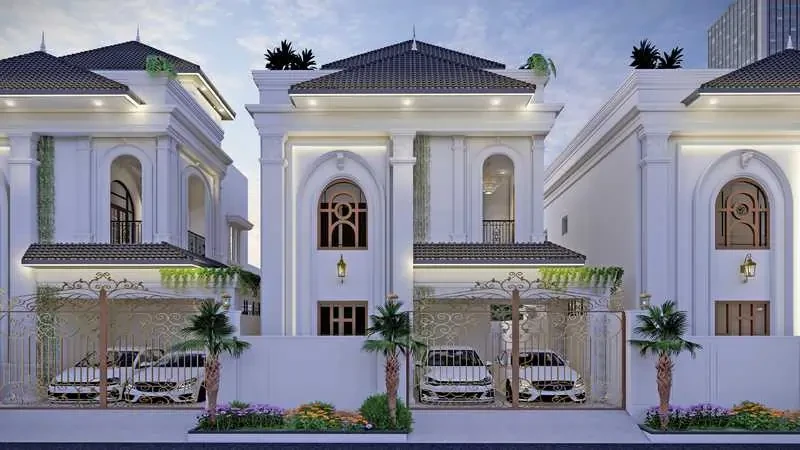
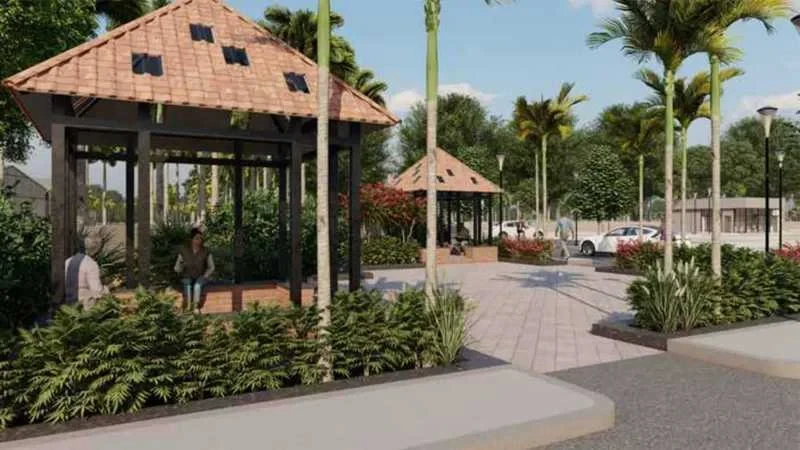
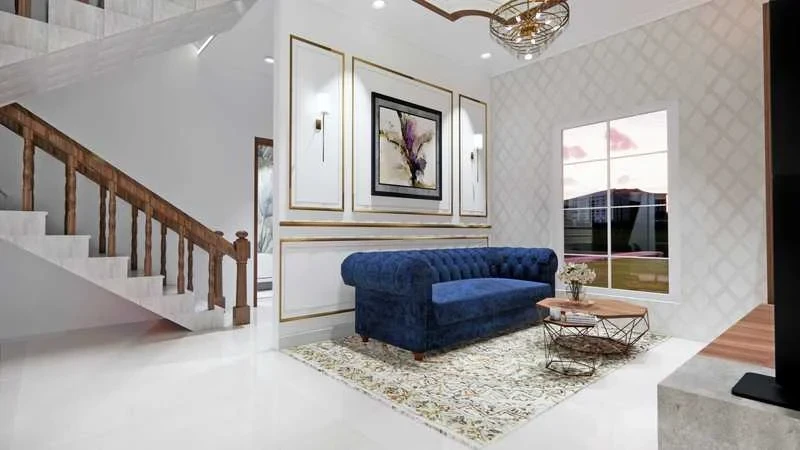
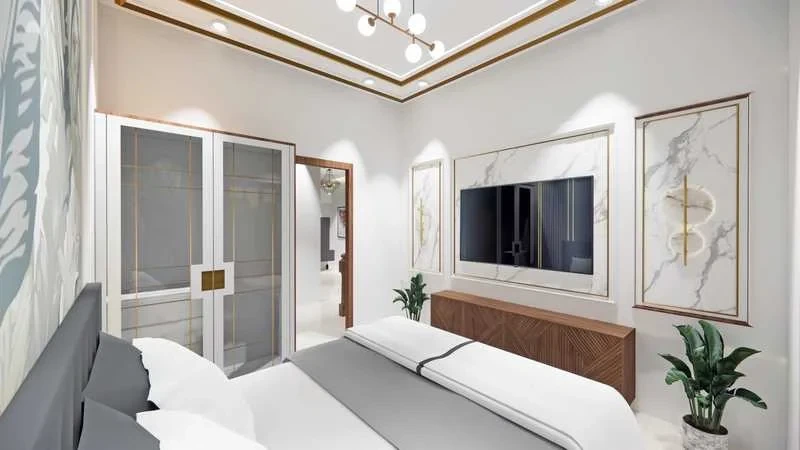
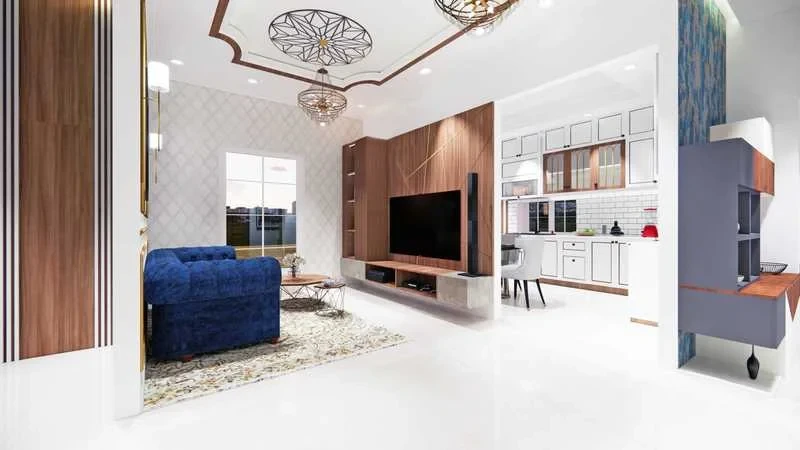
Discover the perfect blend of luxury and comfort at MGP Divina at Globus Palladium, where each Villas is designed to provide an exceptional living experience. nestled in the serene and vibrant locality of Padur, Chennai.
Project Overview – MGP Divina at Globus Palladium premier villa developed by MGP and Offering 73 luxurious villas designed for modern living, Built by a reputable builder. Launching on Feb-2024 and set for completion by Feb-2025, this project offers a unique opportunity to experience upscale living in a serene environment. Each Villas is thoughtfully crafted with premium materials and state-of-the-art amenities, catering to discerning homeowners who value both style and functionality. Discover your dream home in this idyllic community, where every detail is tailored to enhance your lifestyle.
Prime Location with Top Connectivity MGP Divina at Globus Palladium offers 3 BHK Villas at a flat cost, strategically located near Padur, Chennai. This premium Villas project is situated in a rapidly developing area close to major landmarks.
STRUCTURE
FLOORING
KITCHEN
BATHROOMS
BEDROOM DOORS
TOILET DOORS
HEADROOM DOORS
WINDOW
ELECTRICAL FITTINGS
OTHERS
Explore exclusive new launch projects of Mgp Builders And Developers Pvt Ltd’s find Apartments, Villas or Plots property for sale at Chennai. Grab the Early-bird launch offers, flexible payment plan, high-end amenities at prime locations in Chennai.
Rs. 130 L
Rs. 130 L
Rs. 60,190
Rs. 9,55,989
Principal + Interest
Rs. 50,55,989





