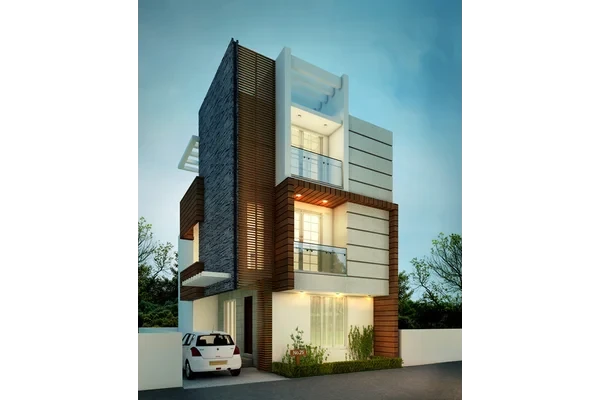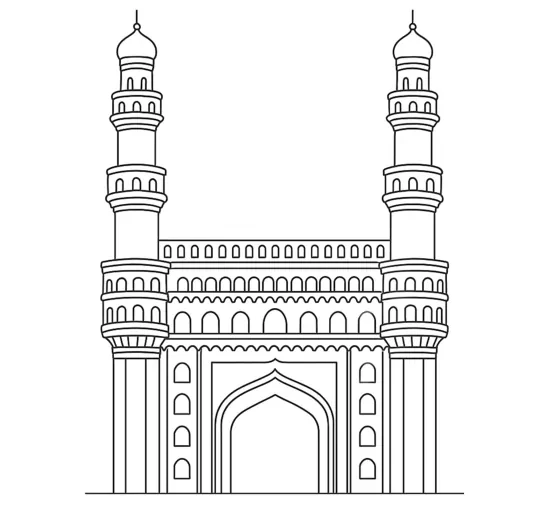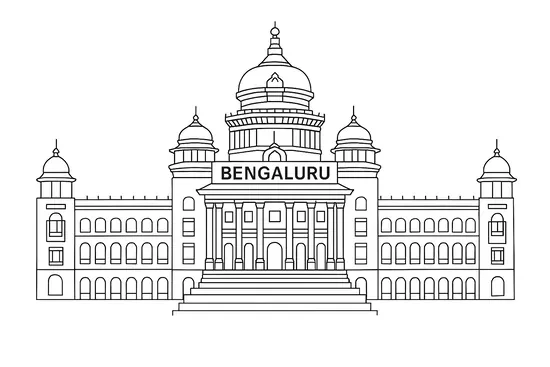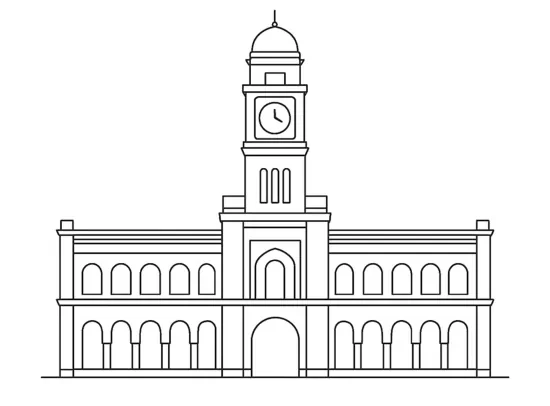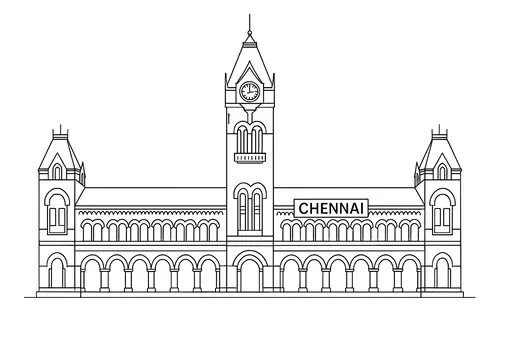Highlights of Malles Akankssha Perumbakkam, Chennai !
Overview of Malles Akankssha in Perumbakkam, Chennai

Villas

Perumbakkam, Chennai

60 Units

Rs.1.6 -1.99 Cr*

Rs.8040 Per Sq.Ft

4, s BHK

15.89 Acres

Ready to Move

01/12/2019

1990 - 2481 Sq. Ft. Sq.Ft

1

TN/01/Building/0121/2018
- Key Features: Malles Akankssha in Perumbakkam spans of 15.89 acres and comprises 60 well-planned Units within a structures community layout.
- Possession Status: Ready to Move – perfectly suited for self-occupation or smart property investment.
- Regulatory Clearances: RERA approved*; buyers should conduct due diligence for legal clarity and secure investment.
Gallery of Malles Akankssha
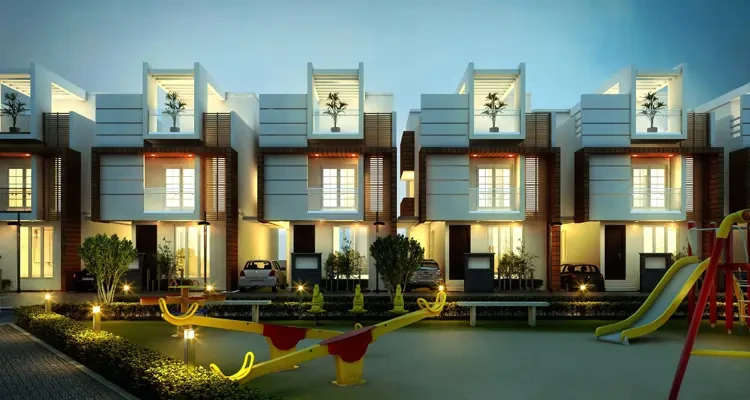
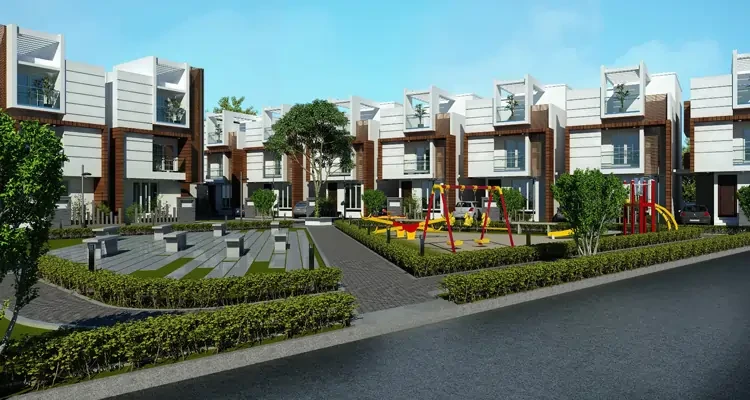
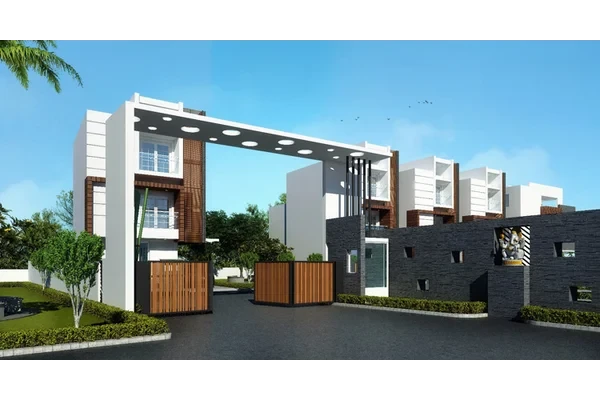
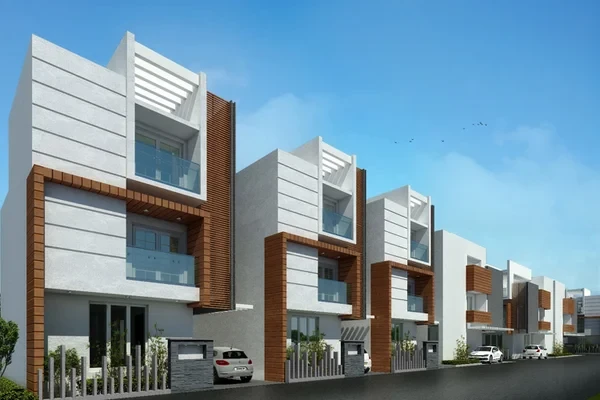
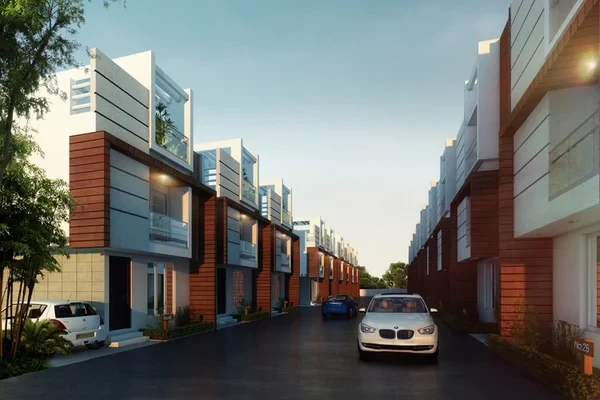
About Malles Akankssha
Malles Akankssha - Luxury Edition
Akankssha - luxury edition is the new age of living with premium 4 BHK villas. This ultra-modern design is a flawless construction with impeccable interiors. Situated in Perumbakkam, this villa community is sure to attract people with its strategic location.
- Built on G + 2 floors
- 4 BHK Premium individual Villa
- 1990 - 2481 Sq. Ft.
- 700 mts from Medavakkam Sholinganallur Link Road
Malles Akankssha Price and Floor Plan
Locations Advantages of Malles Akankssha
- Elcot SEZ Tech Park - 4.6KM
- Rattha Group Tech Park - 5.6KM
- Futura Tech Park - 5.7KM
- BVM International School - 3KM
- HLC International School - 5.8KM
Malles Akankssha Amenities
-
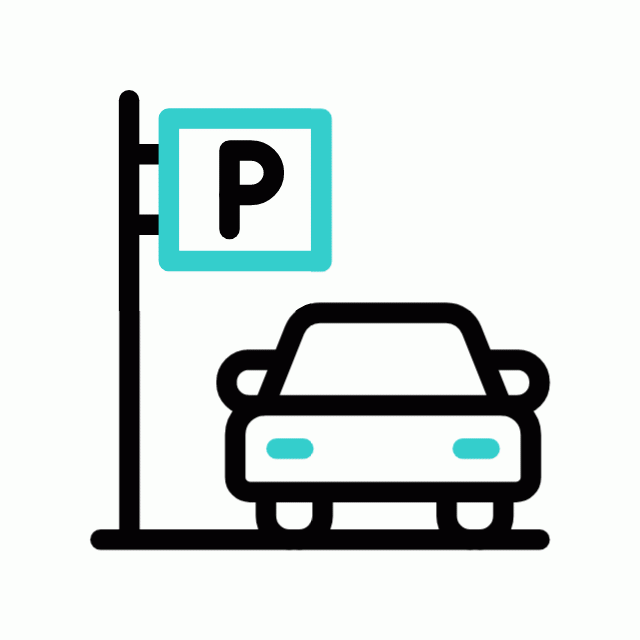 Car Parking
Car Parking
-
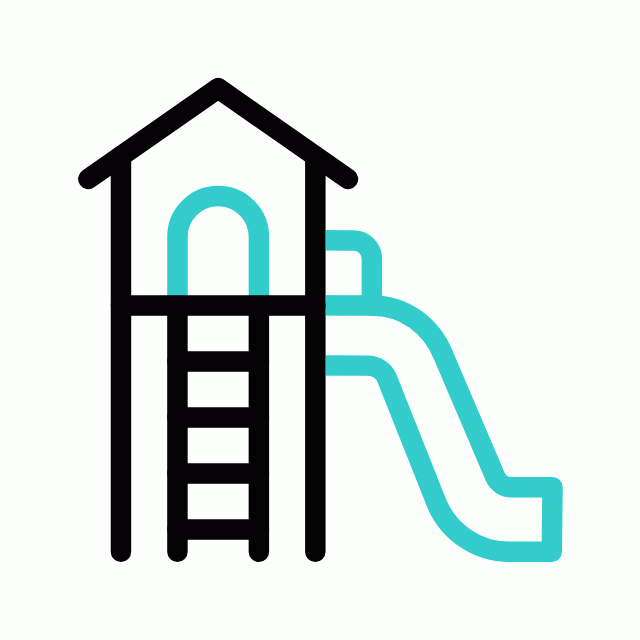 Kids Play Area
Kids Play Area
-
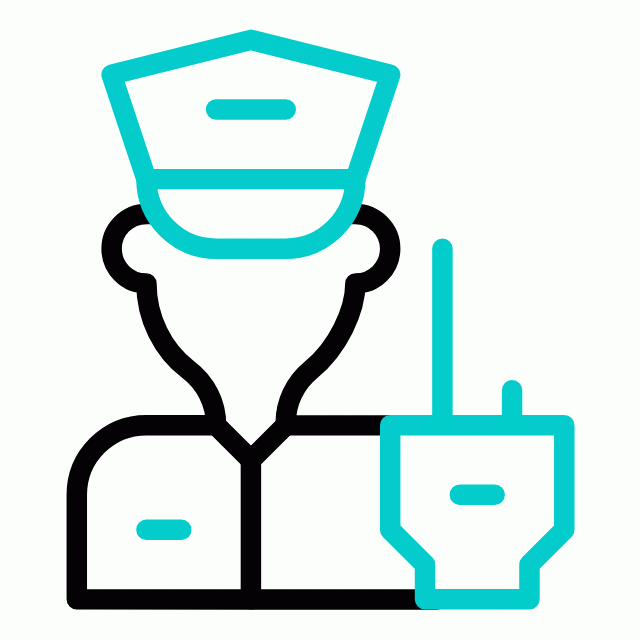 Security
Security
-
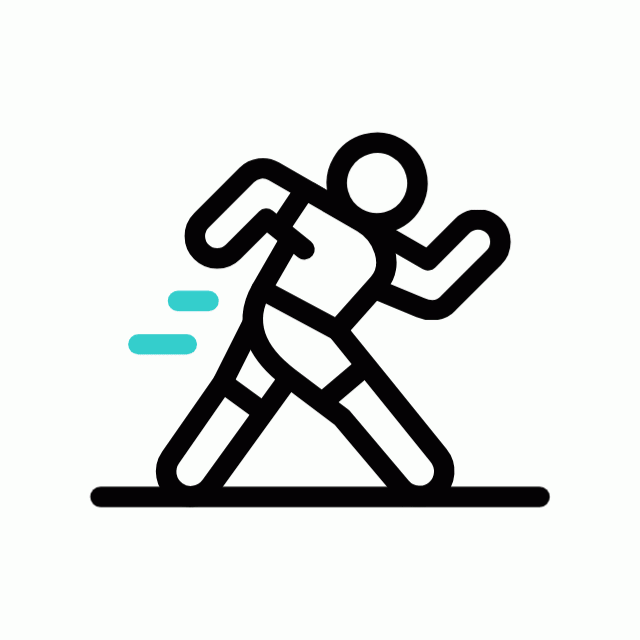 Jogging Track
Jogging Track
-
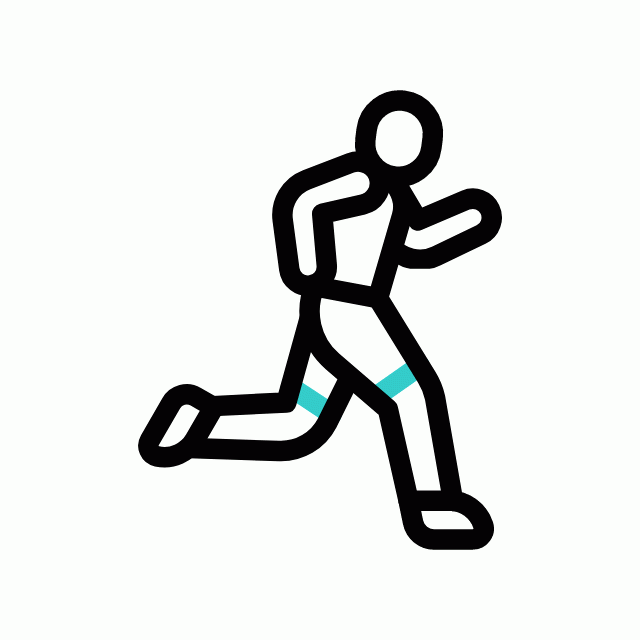 Running Track
Running Track
-
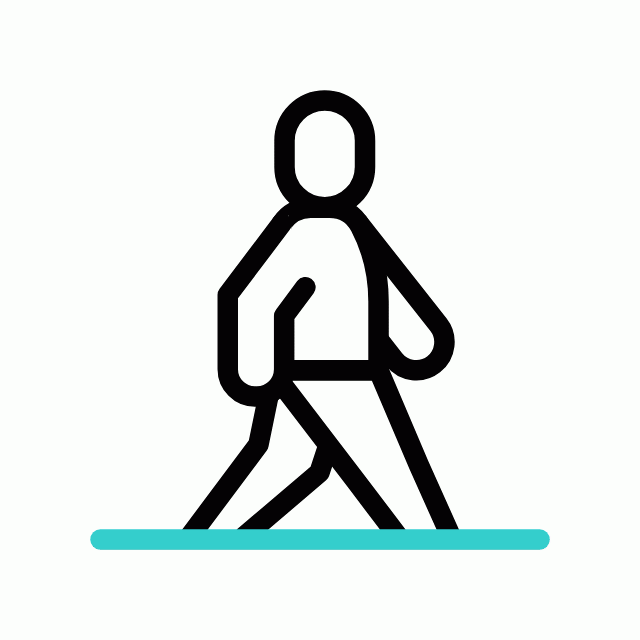 Walking Track
Walking Track
-
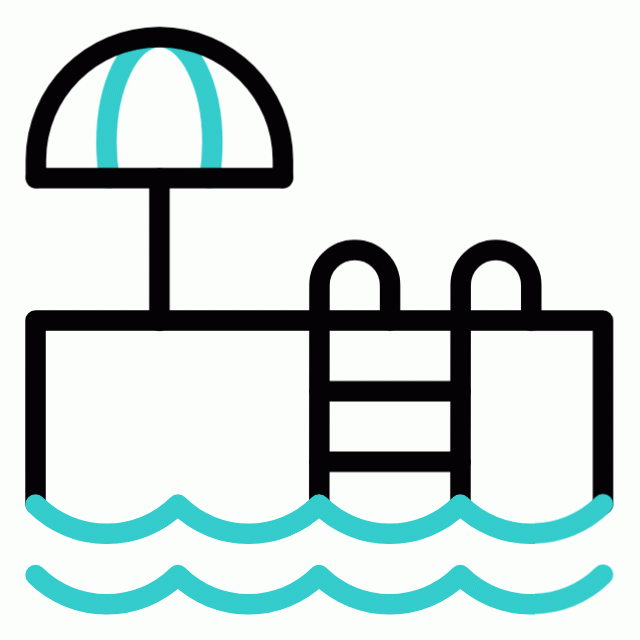 Swimming Pool
Swimming Pool
-
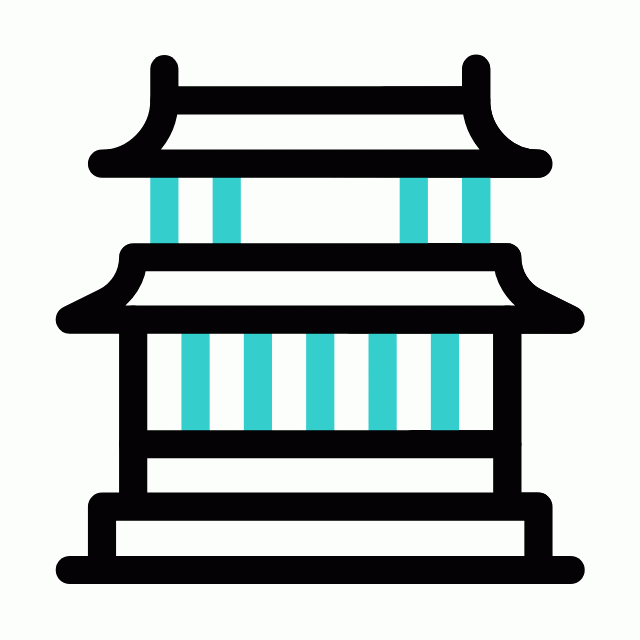 Multipurpose Hall
Multipurpose Hall
-
 Crèche
Crèche
-
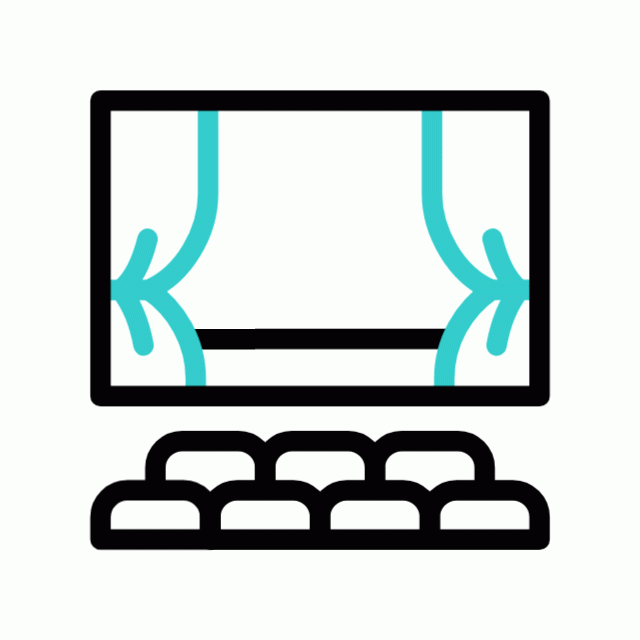 Amphitheatre
Amphitheatre
Specification of Malles Akankssha
STRUCTURE
Earthquake proof RCC framed structure with Fly Ash Bricks / Aerocon Blocks / Porotherm Bricks whichever is good in quality and supply at the time of construction.
FLOORING
1st quality branded vitrified tiles of 24" x 24" except toilets and balconies.
12" x 12" non-skid tiles for toilets and balconies.
KITCHEN
Black Granite counter with stainless steel sink with drain board size 18"x 36".
Cuddapah slabs are provided in the shelf.
Exhaust fan opening will be provided.
Printed tiles 8" x 12" above the kitchen counter to the height of 2 feet.
BATHROOM AND TOILET
Wall mount closet with concealed cistern and counter top wash basins are in white colour of Parryware or equivalent make.
3 wash basins will be provided in 3 bedroom flats.
2 wash basins for 2 bedroom flats.
Bathroom fittings are Jaquar single lever diverter or equivalent make.
12" x 18" printed glazed tiles to the height of 7 feet will be provided.
DOOR FRAMES AND SHUTTERS
Main entrance door frame is teak wood with imported skin moulded door.
Other door frames are good quality seasoned and chemically treated country wood and flush doors with 30 mm thickness.
All toilet door shutters and frames will be water proof fiberglass with stainless steel hinges.
Godrej lock provided for main door and other bedroom doors are with ordinary mortise locks.
WINDOWS
UPVC frames and sliding shutters with 4 mm thick plain glass.
ELECTRICITY SUPPLY AND WIRING
3 phase electricity supply and independent meters. Good branded ISO 9001 quality concealed copper wiring for light and fan points.
Switches are modular type.
Double door DB with provision for phase changer switch.
Power points will be provided for essential electrical appliances.
2 AC points for 2 bedroom apartments and 3 AC points for 3 bedroom apartments and 1 AC point in living / dining rooms.
WARDROBES
Required space is provided for lofts and shelves in any one side of the all bedrooms and kitchen.
PHONE AND TELEVISION
Telephone point will be provided in living room and all bedrooms.
Television point will be provided in living room and all bedrooms.
PAINTING
Interior walls will be finished with emulsion paint and exterior walls will be finished with emulsion exterior paint.
PEST CONTROL
Pre and post construction termite control is being done.
Malles Akankssha Location Map
About Malles Constructions Pvt Ltd
Explore exclusive new launch projects of Malles Constructions Pvt Ltd’s find Apartments, Villas or Plots property for sale at Chennai. Grab the Early-bird launch offers, flexible payment plan, high-end amenities at prime locations in Chennai.
EMI Calculator
- Property Cost
Rs. 199 L
- Loan Amount
Rs. 199 L
- Monthly EMI
Rs. 60,190
- Total Interest Payable
Rs. 9,55,989
- Total Amount Payable
Principal + Interest
Rs. 50,55,989


