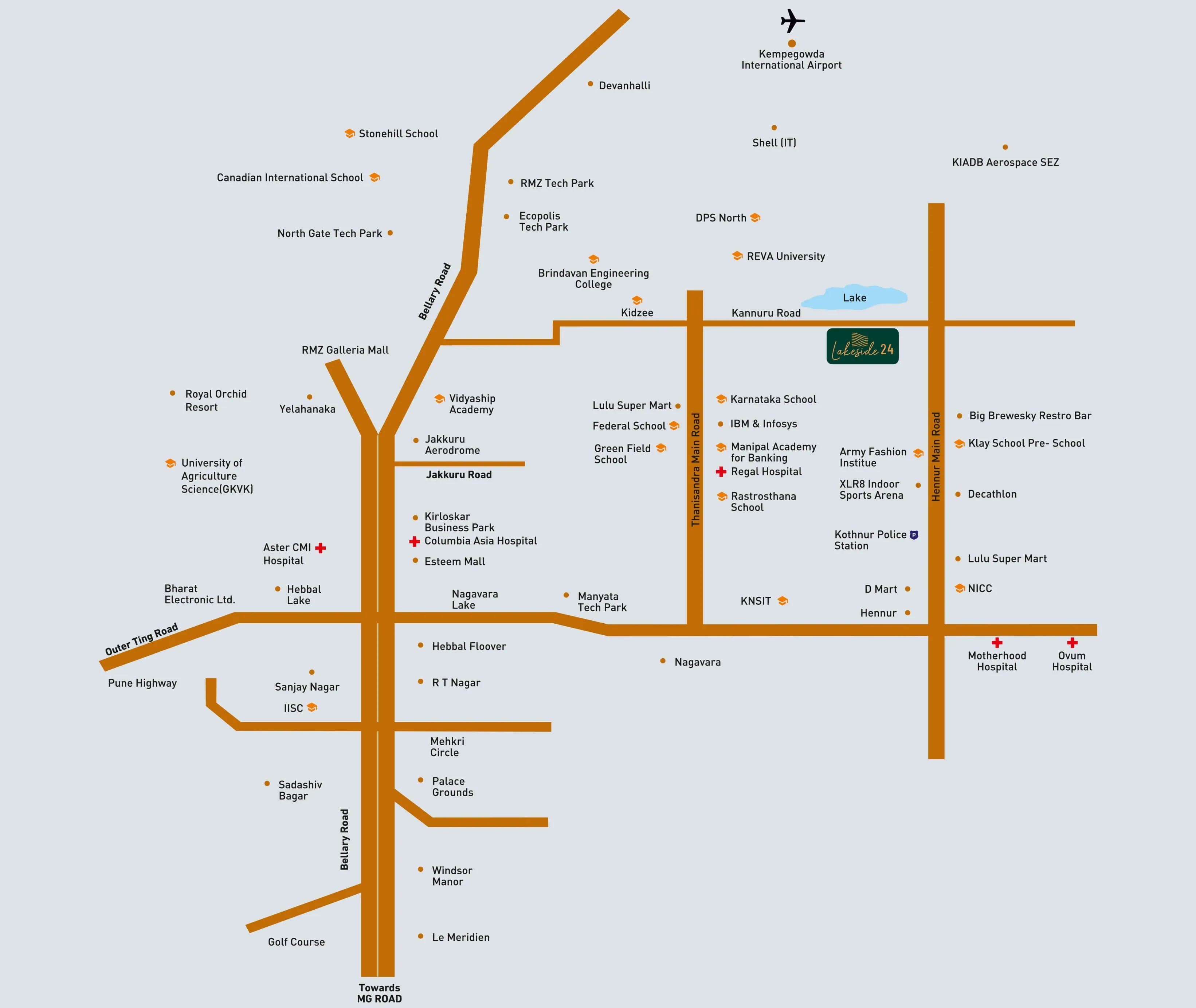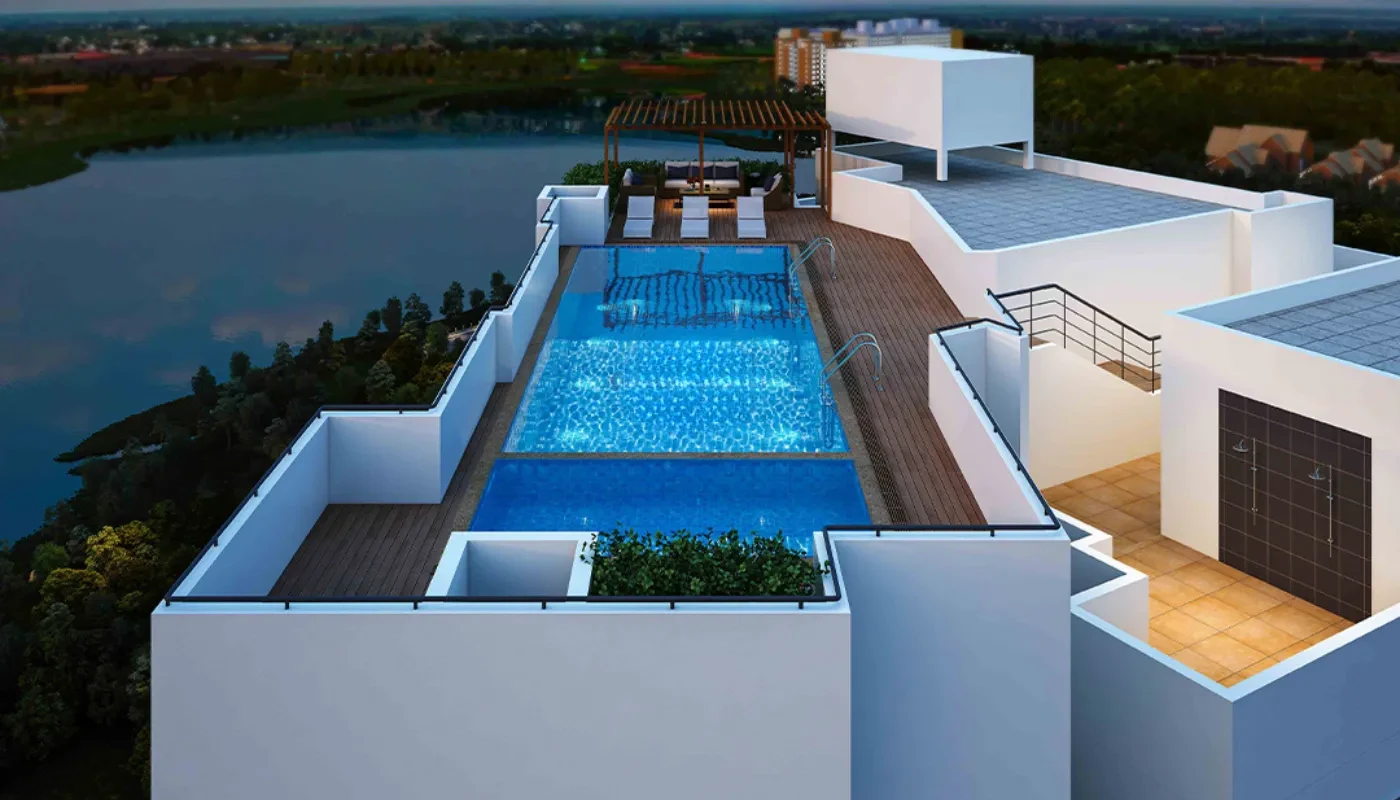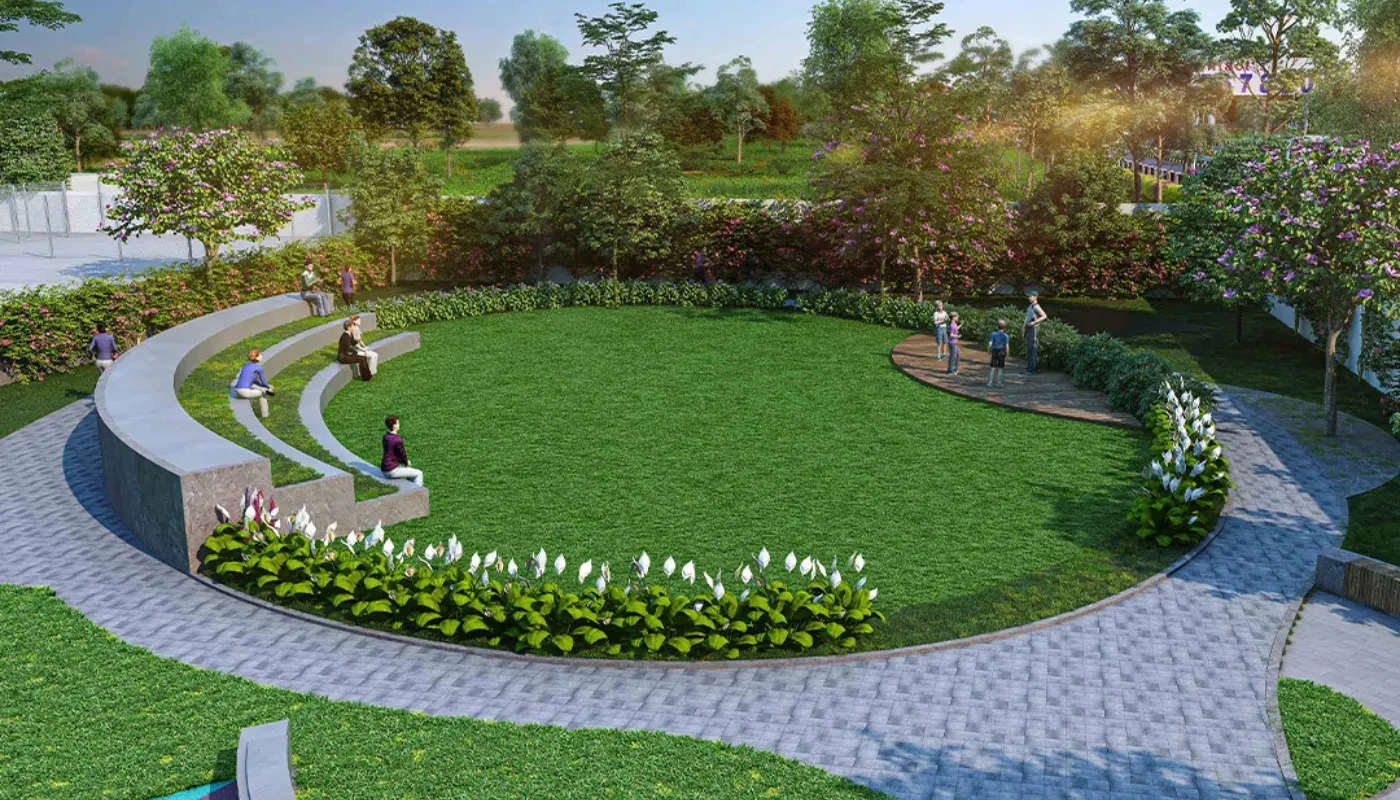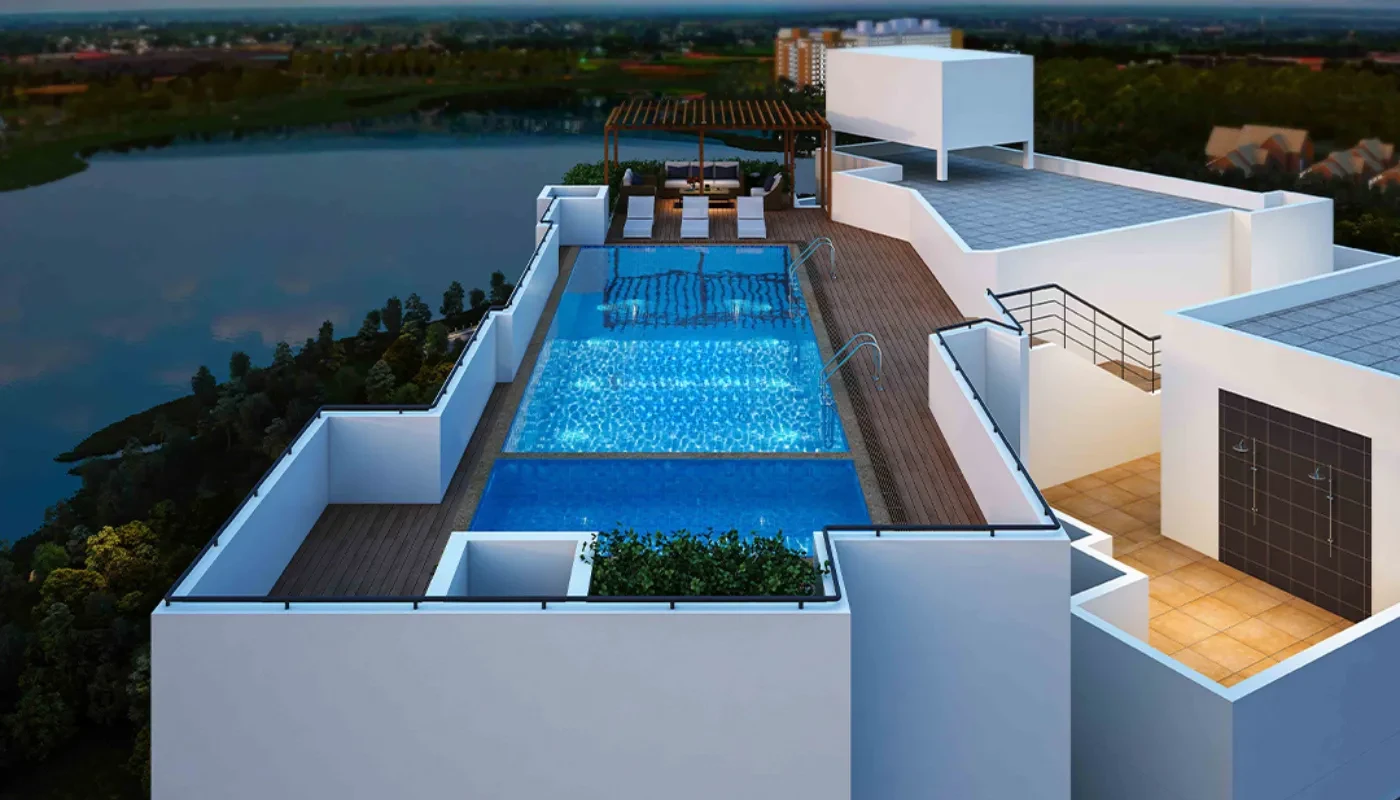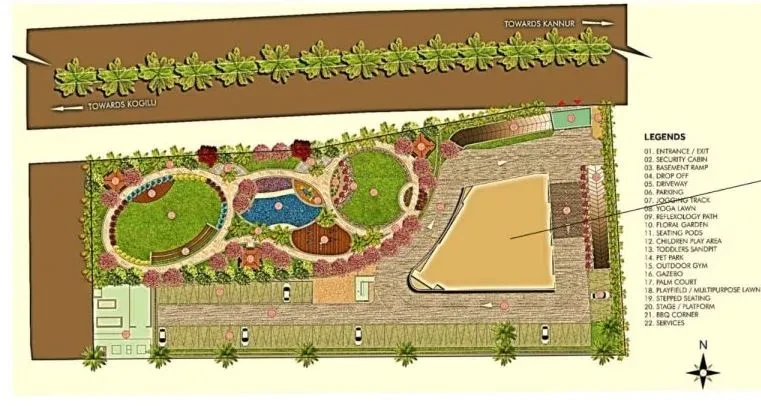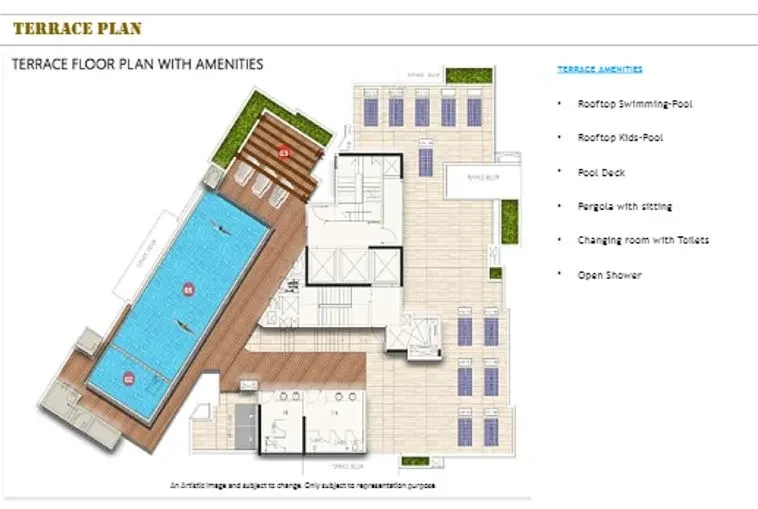lakeside 24
Hennur Road, Bangalore













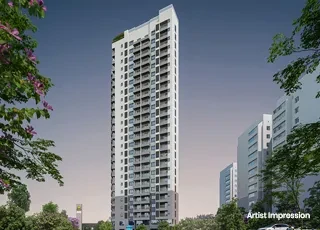
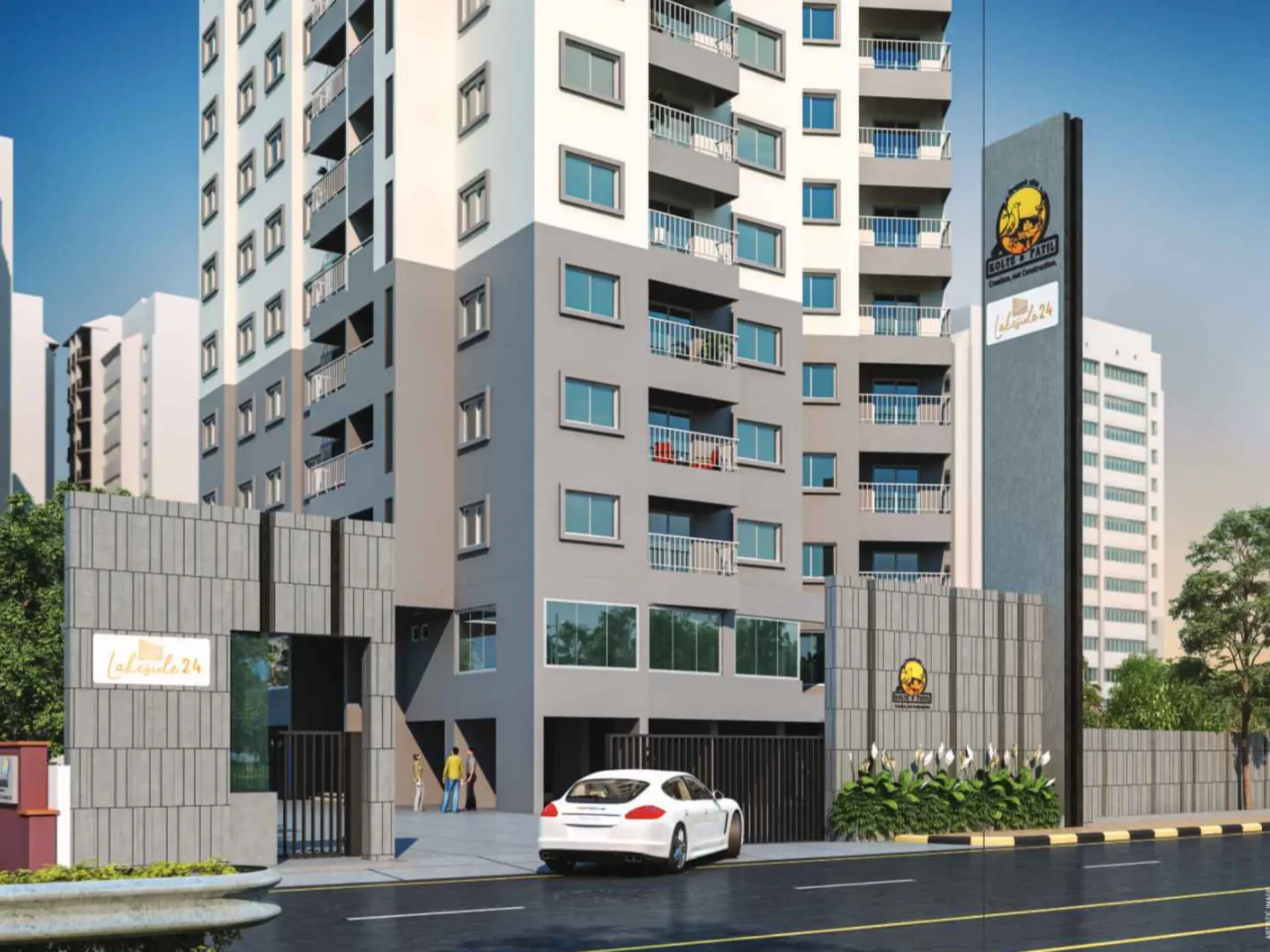
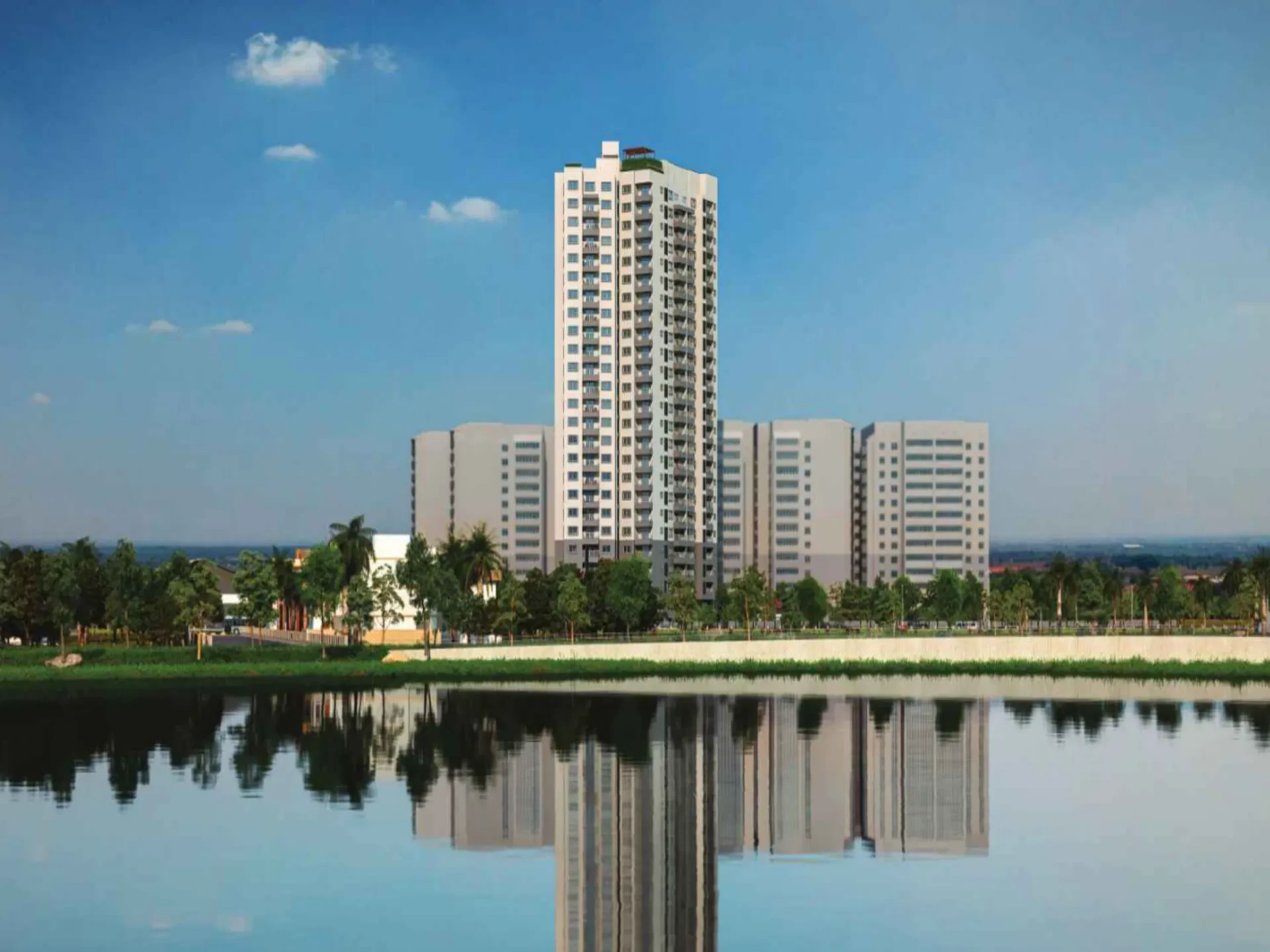
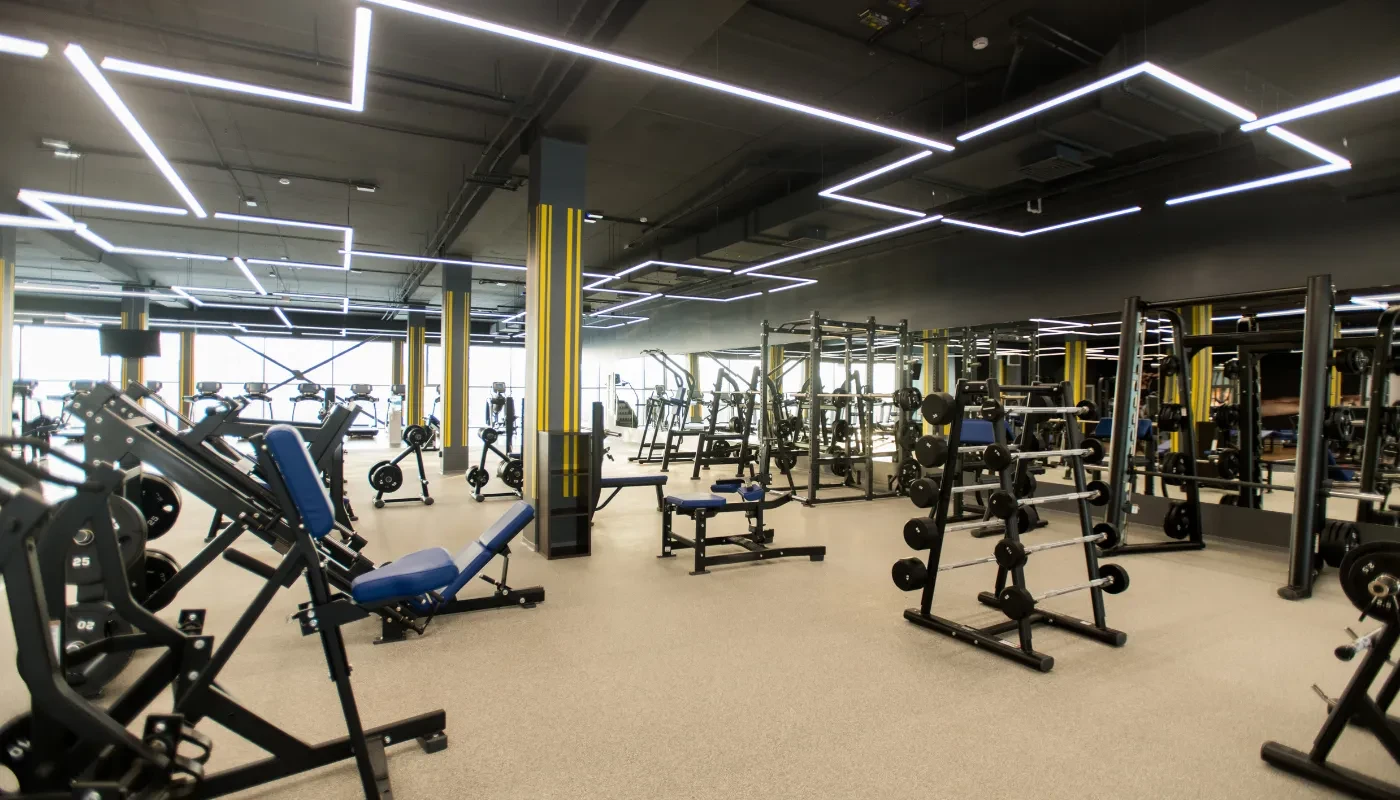
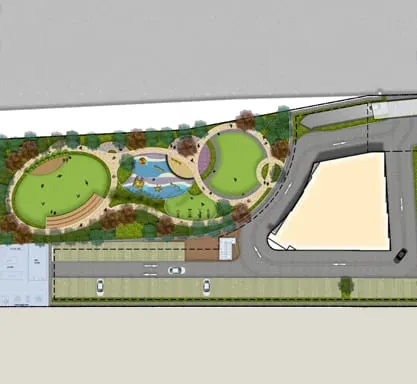
Hennur Road in Bangalore North is one of the best options for people wishing to purchase a residential home. One of the newest destinations for homeowners is Kolte Patil Lakeside 24, which was brought to you by Kolte Patil. Kolte Patil Lakeside 24 Hennur Road in Bangalore has flats for sale. This is a brand-new launch project that should be completed by October 2028.
Since Kolte Patil Lakeside 24 Bangalore North is an RERA-registered housing society, investors and end users may access all project data on the state RERA website. This project has the RERA registration number PRM/KA/RERA/1251/446/PR/060324/006667.
Flooring
Foyer, Living, Dining. Bedroom & Kitchen - Premium Vitrified Tiles.
Master Bedroom-Laminated Wooden Flooring.
Utility-Anti Skid Ceramic Tiles.
Balcony-Anti Skid Ceramic Tiles.
Toilets - Anti Skid Ceramic Tiles with Glazed Wall Tile till false ceiling.
Toilet
CP Fittings-Jaquar or Equivalent
Sanitaryware-Parryware/ Hindware or Equivalent.
Counter Top Wash basin in Master Bedroom Toilet.
Wall mounted Regular Wash basin in other Toilets.
Wall hung white EWC & Concealed flush tank/flush valve with health faucet.
Geyser provision in all Toilets.
Provision for Exhaust fan in all Toilets.
False Ceiling in all Toilets.
Doors
Main Door - 8ft high Veneer finished flush door with teak wood frame, polished both side.
Internal Doors - 7ft high Masonite Skin Shutter with Hard wood frame, painted both side.
Toilet Doors - 7ft high Masonite Skin Shutter with Hard wood frame. painted both side.
Door Hardware - Premium Quality.
Windows
Bedrooms - UPVC Sliding Window with Mosquito Mesh or Openable Window without Mosquito Mesh.
Kitchen/Utility - UPVC Window with Exhaust Provision.
Doors
Balcony-UPVC Sliding Door with Mosquito Mesh or Openable Door without Mosquito Mesh.
Open Utility - UPVC Openable Door without Mosquito Mesh.
Railing
Balcony/Open Utility/Duplex Staircase Railing-MS Railing with Enamel Paint.
Kitchen
Granite Platform.
2ft Dado above Granite Platform.
SS Sink with Single bowl & drain board.
Provision for Water Purifier.
Provision for washing Machine in Utility.
Electrical Supply:
2 & 2.5 BHK-3KW.
3, 3.5 BHK & Duplex-5KW.
Back up:
2.2.5 & 3.0 BHK - 1 KVA & 3.5 BHK & Duplex - 2 KVA.
100% Generator back up will be provided for all common areas.
Wiring:
Anchor brand Flame Retardant Low Smoke (FRLS) or Equivalent.
Switch Plates:.
Legrand/Anchor/ABB or Equivalent.
Paint
Exterior - Exterior Emulsion.
Interior Walls - Emulsion.
Ceiling - Oil Bound Distemper.
TV, AC Points & Telephone
TV Point in Living and Master Bedroom.
AC Electrical Provision in Living and Master Bedroom.
Common Areas
Ground Floor - Entrance Lobby - Marble/Granite/FGVT flooring & cladding or a combination of the above Typical Floor.
Lobby-Premium Vitrified Tiles.
Common & Duplex Staircase - Granite/Step Tiles & MS Railing.
DTH Infrastructure
EPABX-Only for Common Areas.
CCTV in vantage points.
Explore exclusive new launch projects of Kolte Patil’s find Apartments, Villas or Plots property for sale at Bangalore. Grab the Early-bird launch offers, flexible payment plan, high-end amenities at prime locations in Bangalore.
Rs. 121 L
Rs. 121 L
Rs. 60,190
Rs. 9,55,989
Principal + Interest
Rs. 50,55,989





