Kochar Jewel
Velachery, Chennai













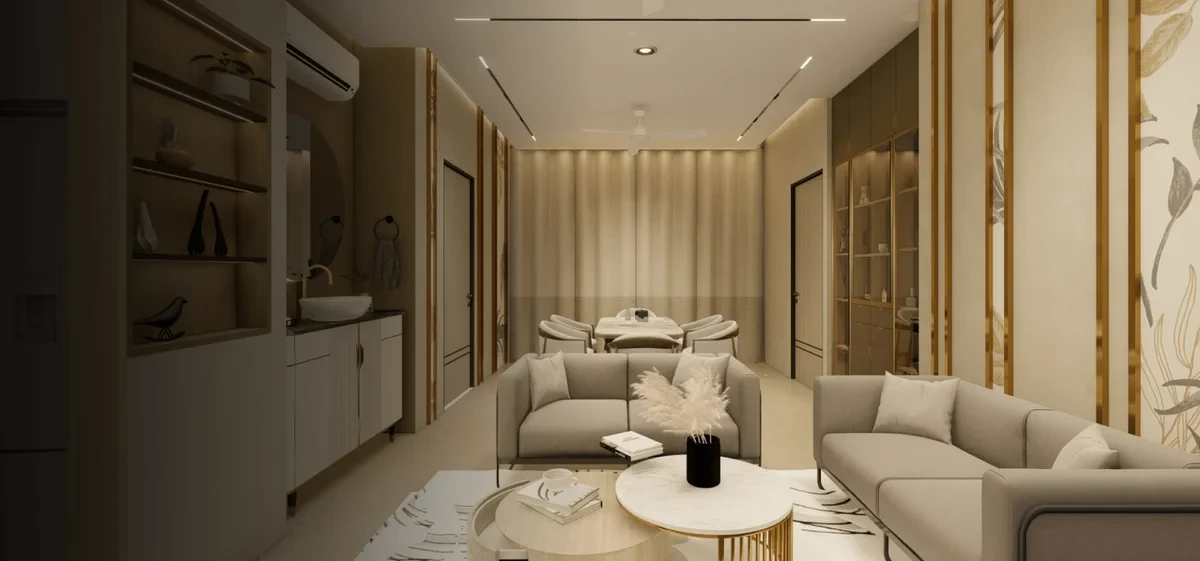
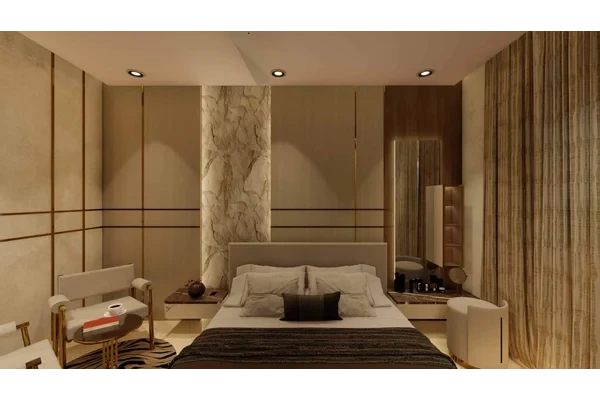
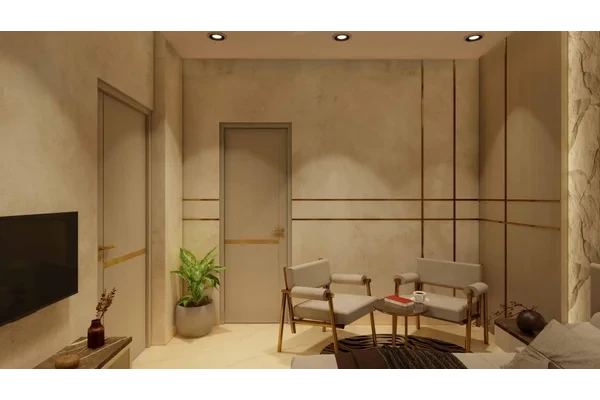
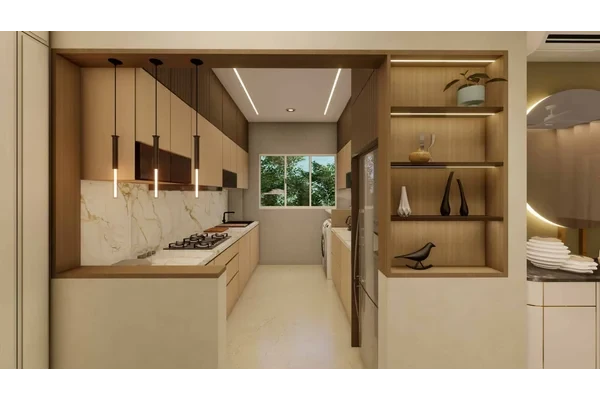
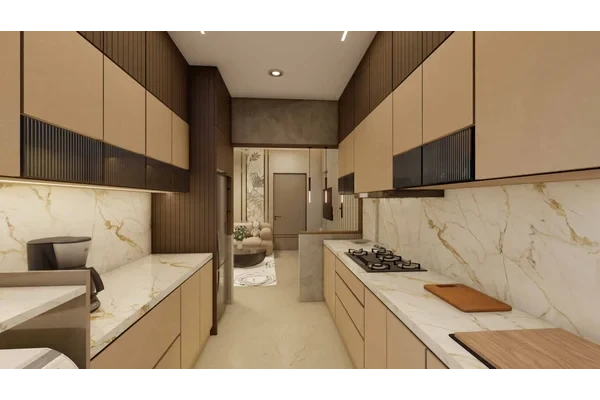
Kochar Gagan brings to life a fabulous lifestyle where elegance, comfort, and convenience meet. Rising tall in the thriving neighbourhood of Porur, this premium high-rise spells sophistication both inside and out. With well-appointed 2 & 3 BHK residences and thoughtfully curated amenities, it offers a refined urban living experience that’s a class apart.
Life at Gagan extends far beyond the walls of your apartment. It is a community where everyday moments turn into lifelong memories. From friendly chats in the gym to evening strolls with neighbours, Gagan is thoughtfully designed to nurture connection, celebration, and a true sense of belonging.
STRUCTURE
•RCC framed structure with pile foundation confirming to BIS requirements
•Anti – termite treatment as per BIS requirements
•All Walls with Solid blocks set in cement mortar
•6” thick solid blocks for outer wall and 4” thick solid block for all partitions
WALL FINISH
•Cement Plaster and JK/ birla putty finish with Premium Emulsion Paint for all internal Walls
•External wall cement plaster finished with weather shield Max / Ace Exterior Emulsion
•The Toilet will be finished with glazed ceramic tiles upto 7’ height
•Toilet, Kitchen , Balconies and other areas will be finished with cement plaster and emulsion
•2 ft above the kitchen platform will be finished with glazed ceramic tiles
CEILING
•All ceiling area will be finished with 2 coats of Putty with emulsion paint
FLOOR FINISHES
•Living , Dining will be finished with 4’0”*2’0” vitrified tiles with matching skirting and Bedroom & Kitchen will be finished with 2’*2’ vitrified tiles
•Balconies, Toilets will be finished with Non – slippery Ceramic Tiles
•Wash/ Service Area will be finished with non slippery Ceramic Tiles
•Ground Floor Lobbies and corridor will be finished with Granite
•Staircase will be finished with vitrified tiles
•Car park areas will be finished Grano flooring
•Driveway will be finished with interlocking blocks
KITCHEN
•2’ wide granite slab and a stainless steel bowl with drain board sink would be provided
•Provision for chimney and Aqua Guard will be made
DOORS & WINDOW
Entrance Doors
Teakwood Frame with teak Veneered Flush Shutter. Godrej or Yale locks will be provided
Bedroom Doors
Teakwood frame and moulded skin panelled/ laminated doors . Godrej or Yale locks will be provided
Toilet Doors
Teakwood frame moulded skin panelled / laminated doors
Windows
UPVC window with MS Grill as per design of the architect .
French Door
UPVC / Aluminium Sliding doors without grills
LIFT
•The Building will be served with a 10 passenger lift of Johnson or Schindler
TOILETS
•White European Water closet of kholer / Parryware will be provided in all toilets
•All toilets will have provision for connecting a geyser
•Health Faucet , diverter with an overhead shower will be provided in all toilets
•All CP fittings will be of Jaguar/ Parryware
ELECTRICAL
•Concealed insulated Copper Multi strand Finolex / polycub Fire resistance wires in all apartments
•Each Apartment will be provided with a distribution board having MCB’s
•All switches & sockets of Legrand / anchor
•DG back up will be given for common facility like pump , lift , STP etc
SECURITY
•Provision will be given for intercom connection to the security
•Provision will be given for CCTV cameras in the stilt lift lobbies, entry and exit gates
COMMON TOILET
•Common Toilet for drivers and domestic help would be provided in the stilt floor
COMPOUND WALL
•5 ft height compound wall on all the sides of the plot
SUMP
•Underground sump of adequate capacity will be provided .
RAINWATER HARVESTING
•Will be provided as per the requirements of CMWSSB norms
Explore exclusive new launch projects of Kochar Homes Pvt Ltd’s find Apartments, Villas or Plots property for sale at Chennai. Grab the Early-bird launch offers, flexible payment plan, high-end amenities at prime locations in Chennai.
Rs. 183 L
Rs. 183 L
Rs. 60,190
Rs. 9,55,989
Principal + Interest
Rs. 50,55,989




