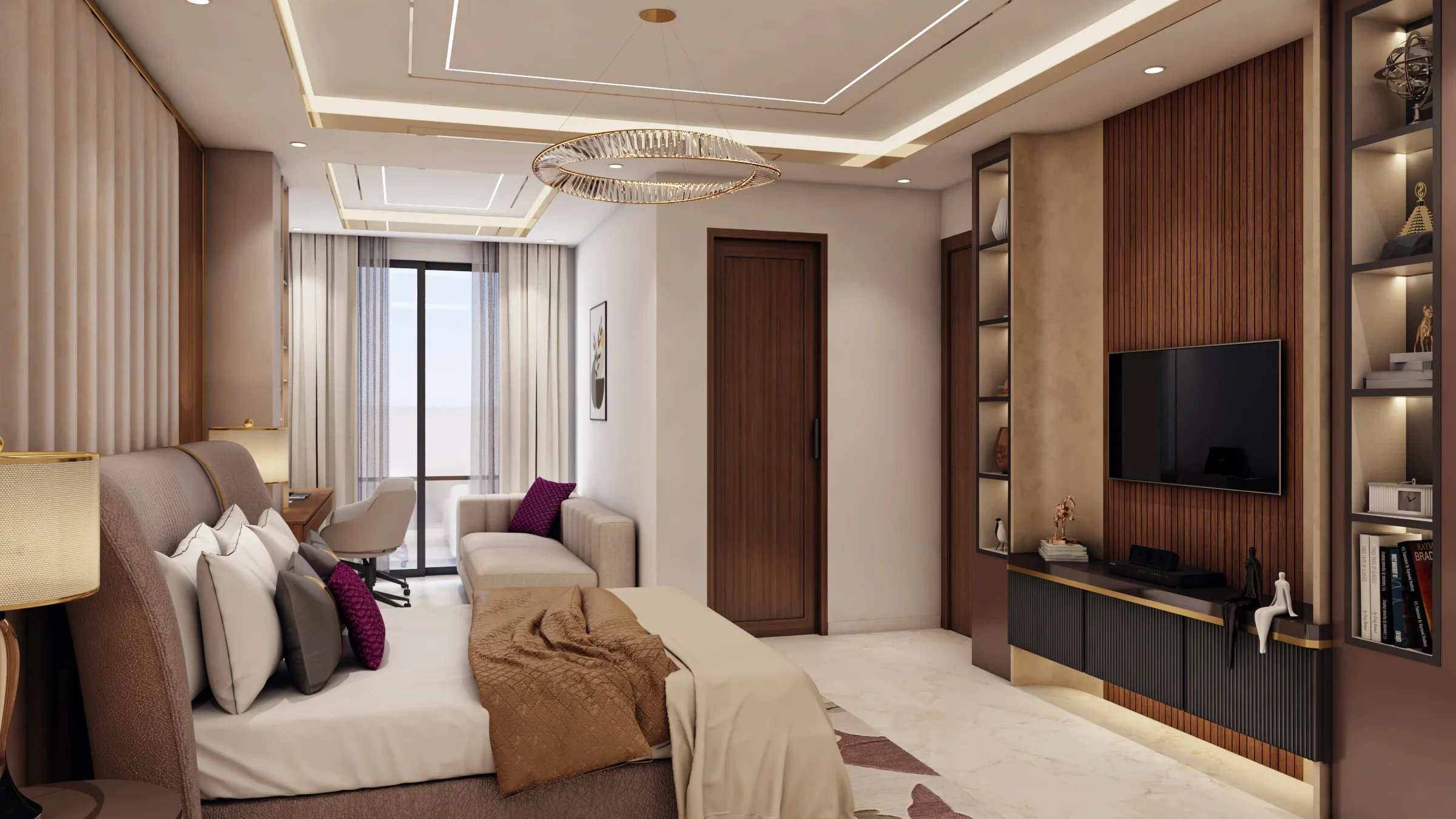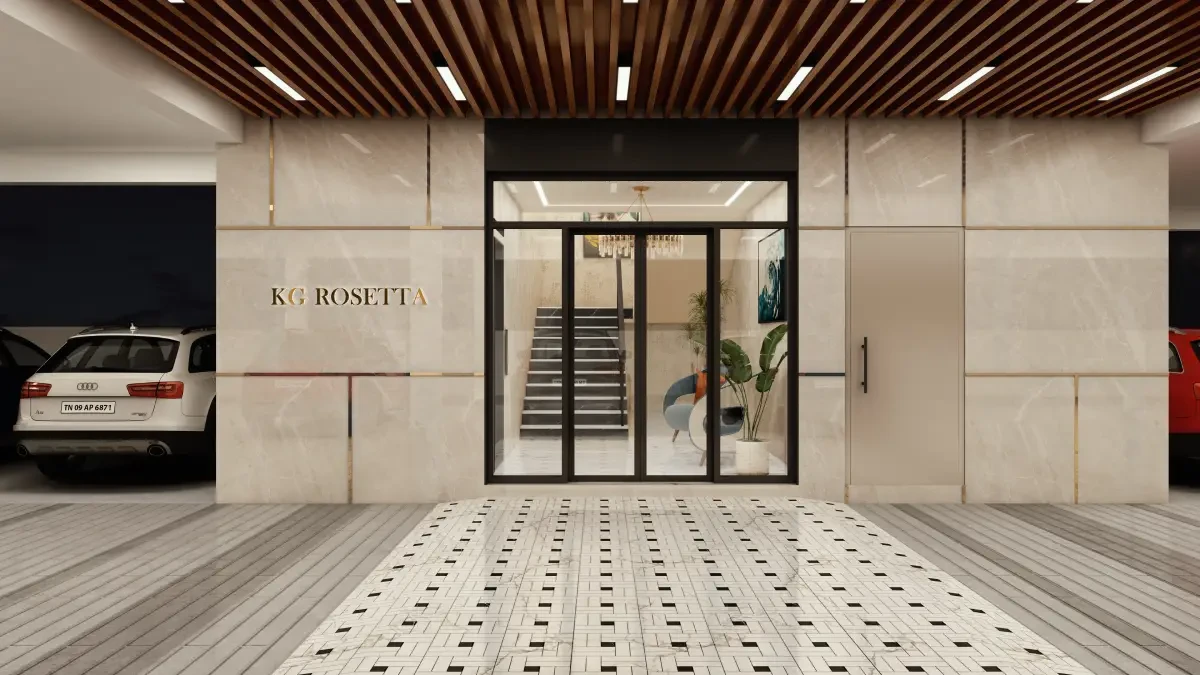KG Impressions
Mogappair, Chennai













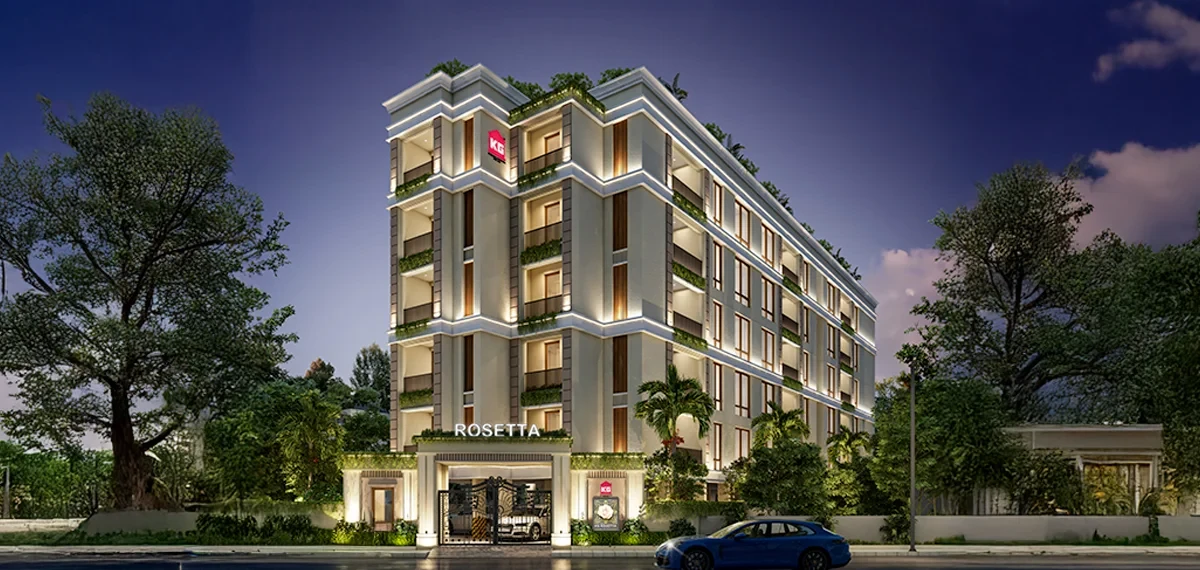
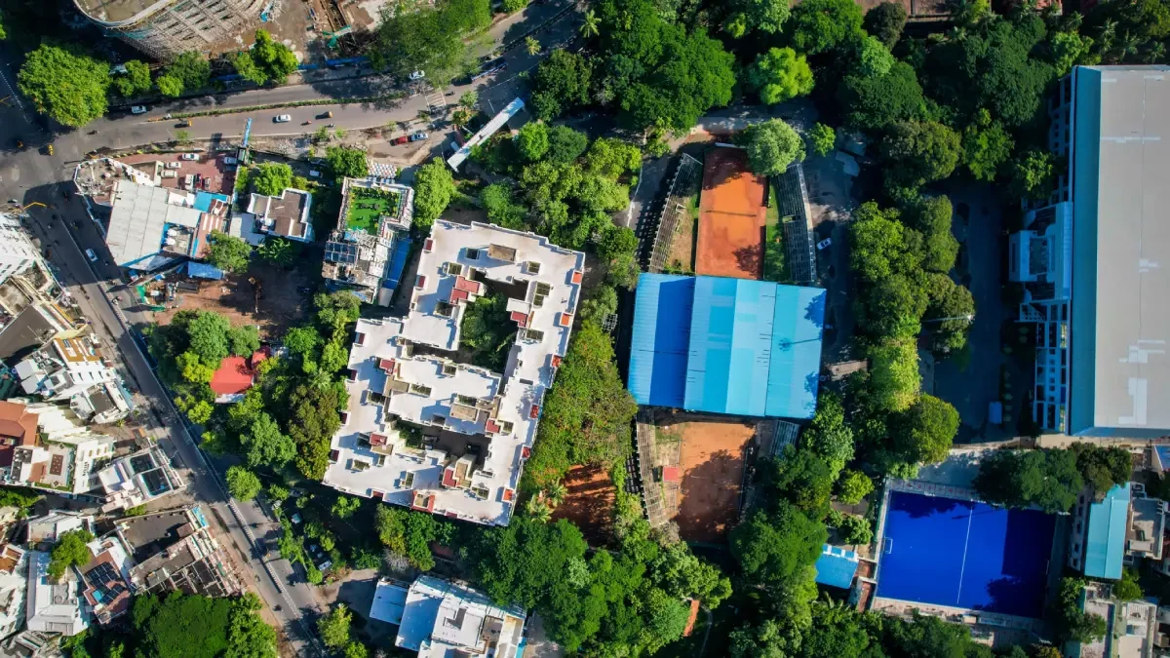
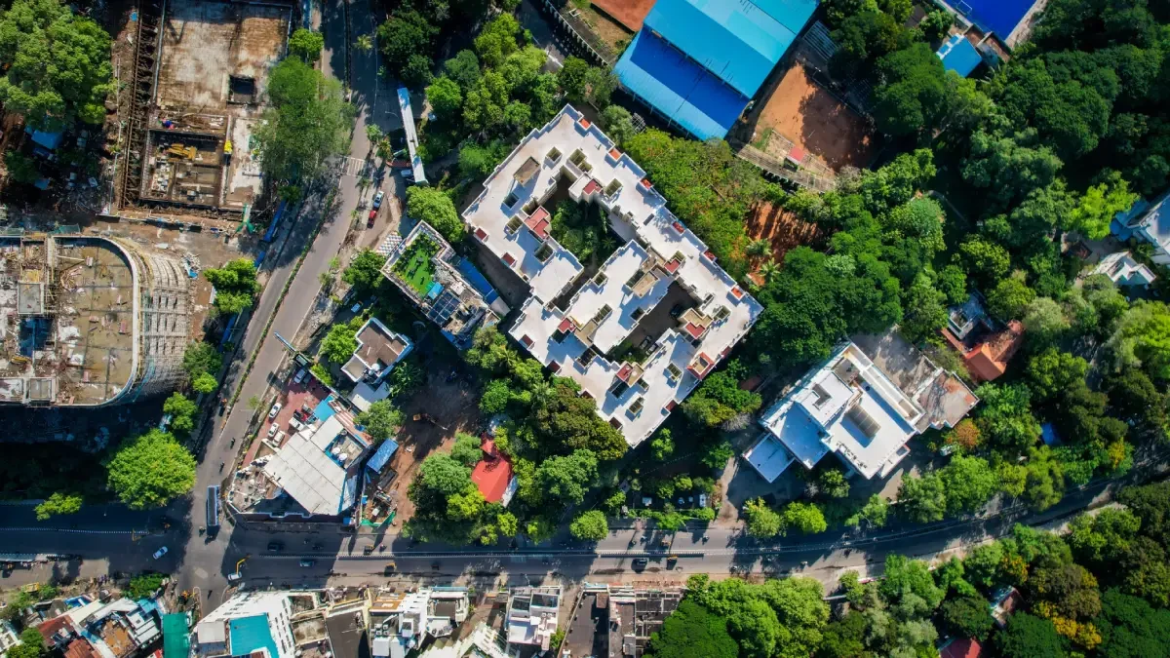
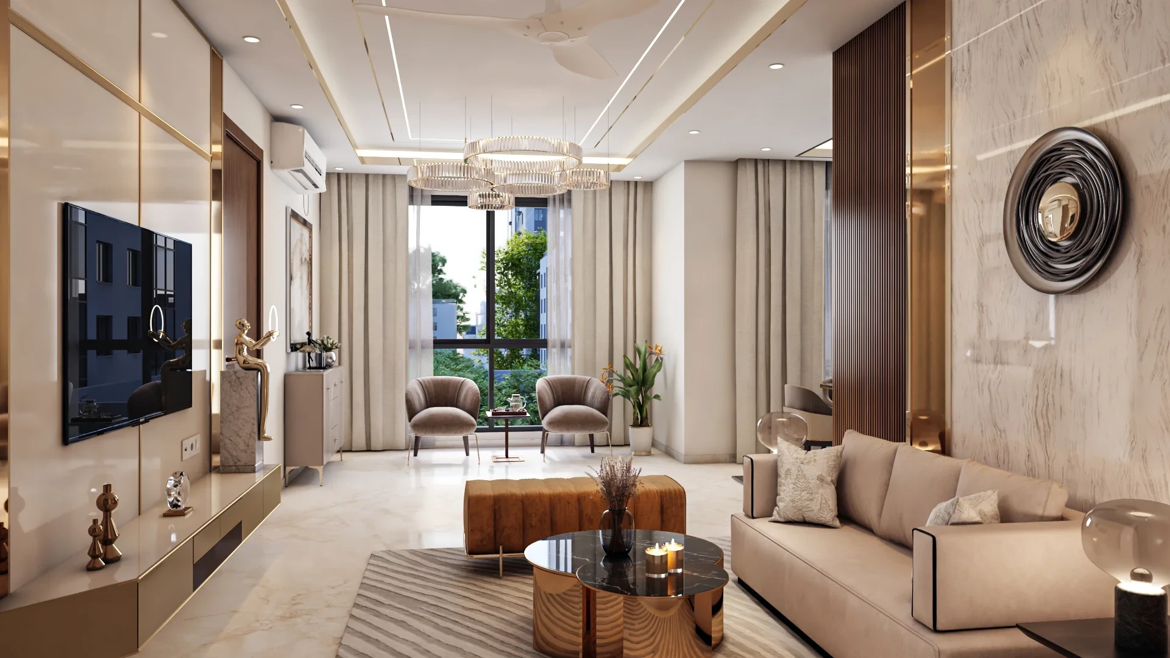
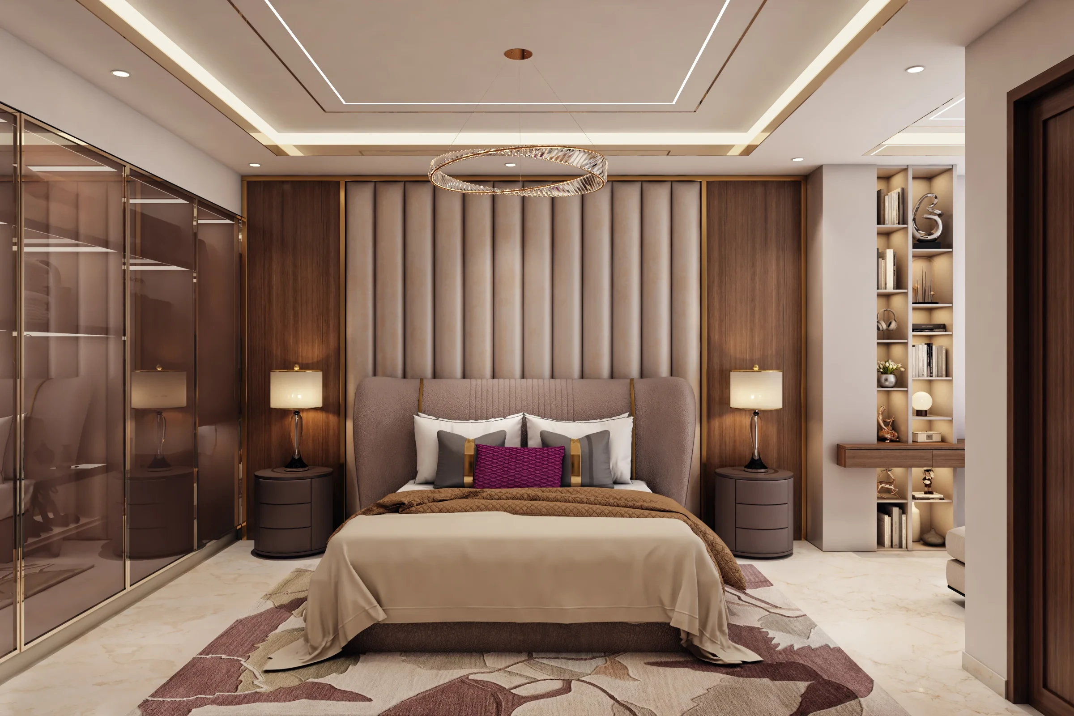
When elegance comes together with exclusivity, the result is a new vision of city-living. KG Rosetta, developed by KG Foundations (P) Limited, a luxury residential development in Egmore, Chennai, offers you only 20 extravagant 3 BHK and 4 BHK flats, from 1696 sq ft to 2427 sq ft and spanning Stilt+5 floors. This project is a low-density development that seeks to encapsulate boutique privacy with no compromise to luxury and a lower density. The beautiful, large living areas in these homes and the top-notch materials used throughout show serious consideration to the craft and comfort the homeowner would experience. Living in a low-density property will give a homeowner some exclusivity, and lifestyle amenities provide indulgence for everyday life. Kg Rosetta in Egmore is more than just homeownership; it's a place to enjoy an extremely rare hybrid of space, sophistication, and city-center livability.
Living, Dining Bedrooms & Foyer
Living, Dining & Foyer-Marble flooring with 3 inches skirting.
Bedrooms
High grade Vitrified tiles with 3 inch skirting
Balcony
Balcony-Anti-skid Ceramic flooring tiles with 3 inches skirting. Granite threshold will be provided at balcony sliding door.
Toilets
Designer toilets with Anti-skid ceramic flooring tiles and wall tiles up to Lintel height. Granite threshold will be provided at Entrance.
Kitchen
Vitrified flooring tiles with 3 inches skirting; wall tiles of up to 24 inches will be provided.
Explore exclusive new launch projects of KG Foundations (P) Limited’s find Apartments, Villas or Plots property for sale at Chennai. Grab the Early-bird launch offers, flexible payment plan, high-end amenities at prime locations in Chennai.
Rs. 415 L
Rs. 415 L
Rs. 60,190
Rs. 9,55,989
Principal + Interest
Rs. 50,55,989





