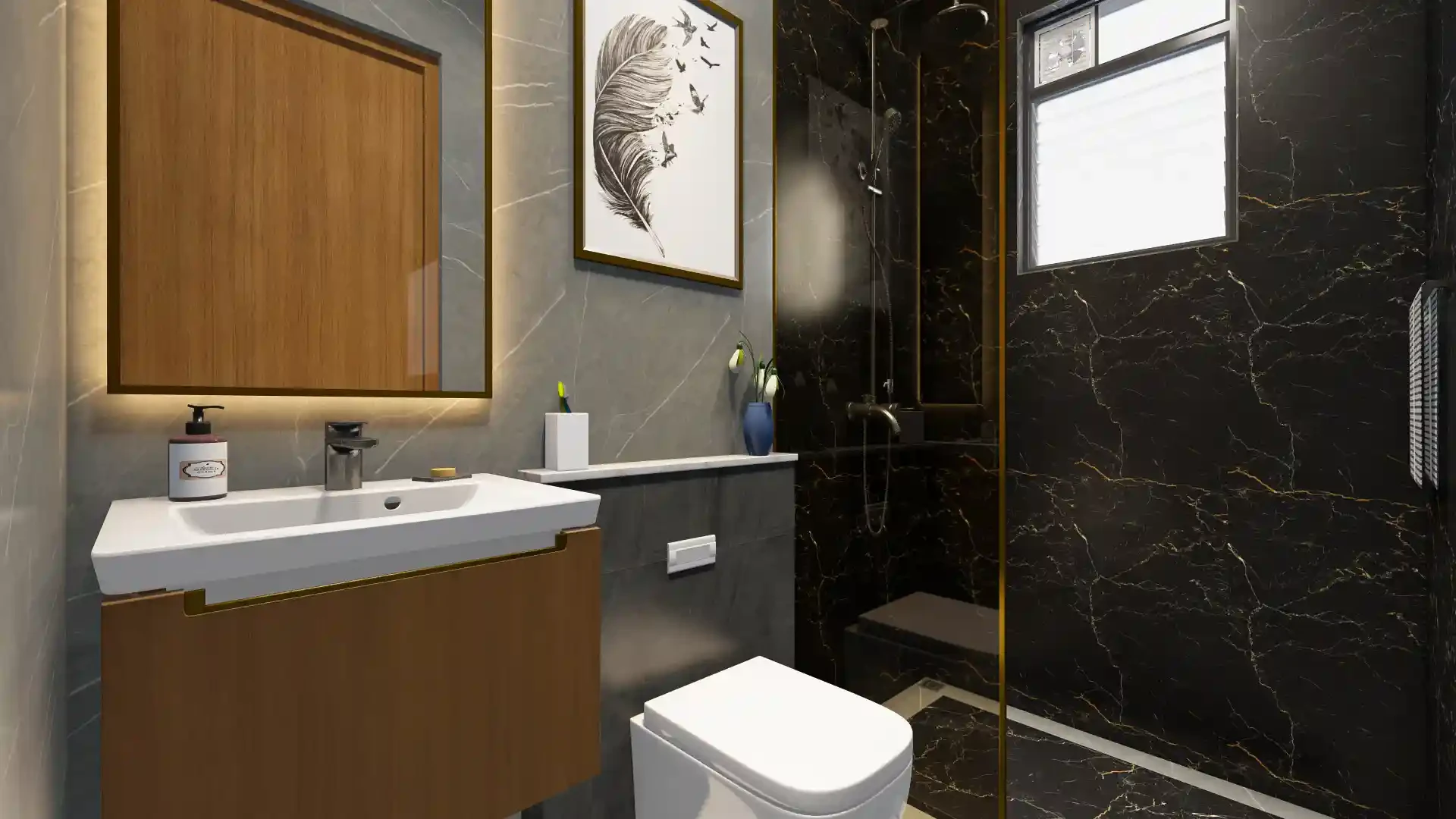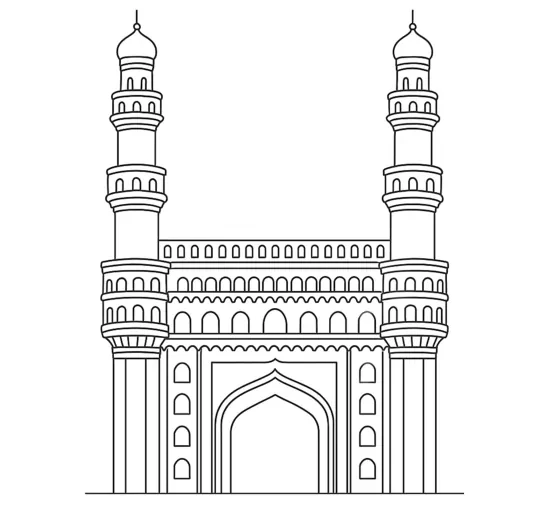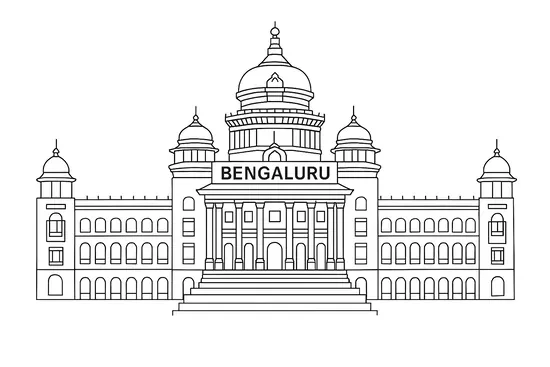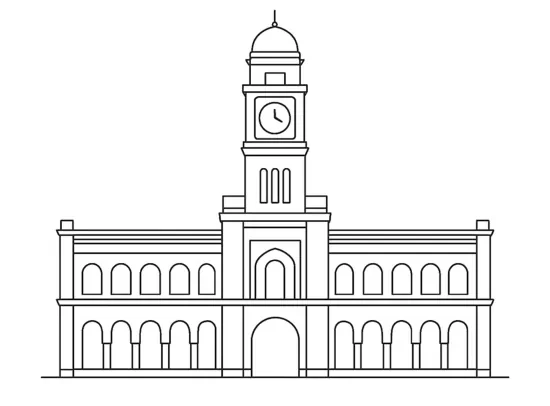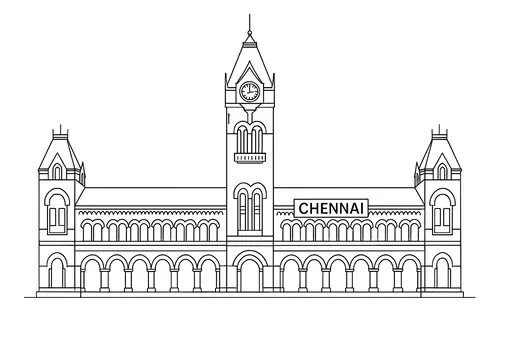Highlights of Jones Cassia Villas Ottiyambakkam, Chennai !
Overview of Jones Cassia Villas in Ottiyambakkam, Chennai

Villas

Ottiyambakkam, Chennai

600 Units

Rs.1.5 Cr - 1.77 Cr

Rs.8441 Per Sq.Ft

3, 4 BHK

40 Acres

Ready to Move

01/04/2021

1777 - 2360 Sq.Ft

1

TN/35/Building/0496/2023
- Key Features: Jones Cassia Villas in Ottiyambakkam spans of 40 acres and comprises 600 well-planned Units within a structures community layout.
- Possession Status: Ready to Move – perfectly suited for self-occupation or smart property investment.
- Regulatory Clearances: RERA approved*; buyers should conduct due diligence for legal clarity and secure investment.
Gallery of Jones Cassia Villas
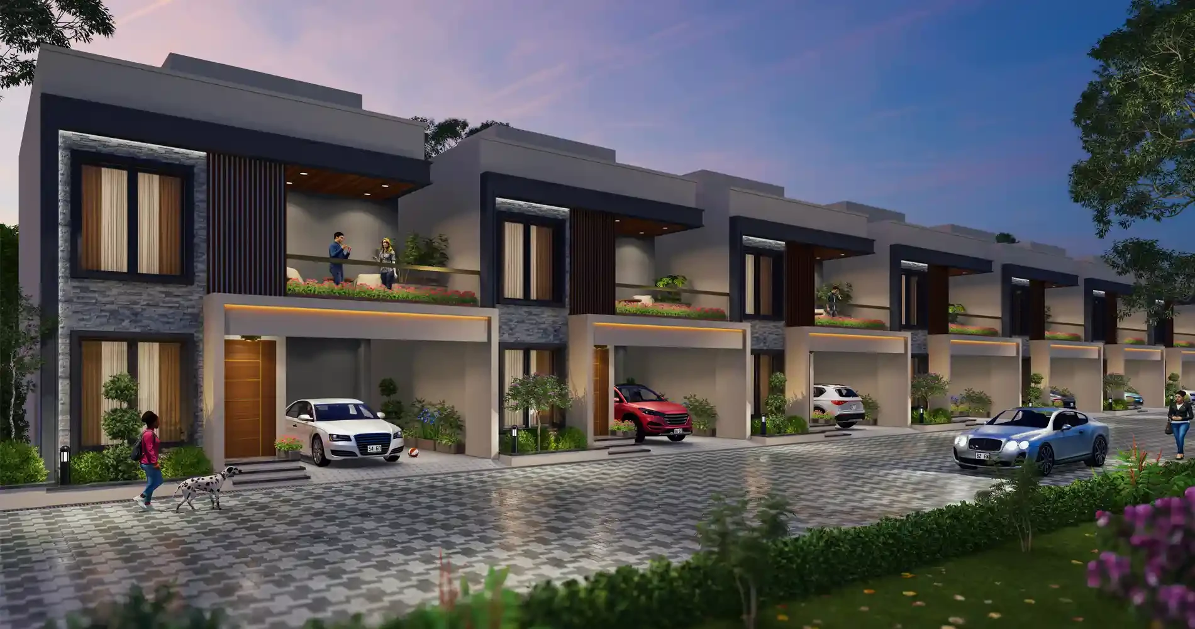
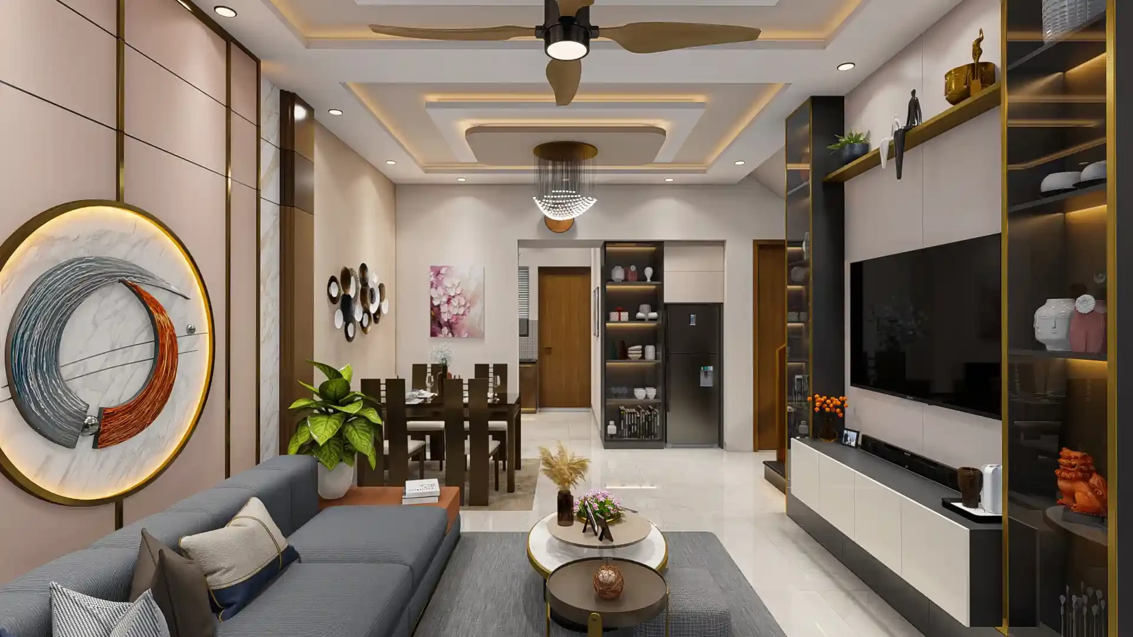
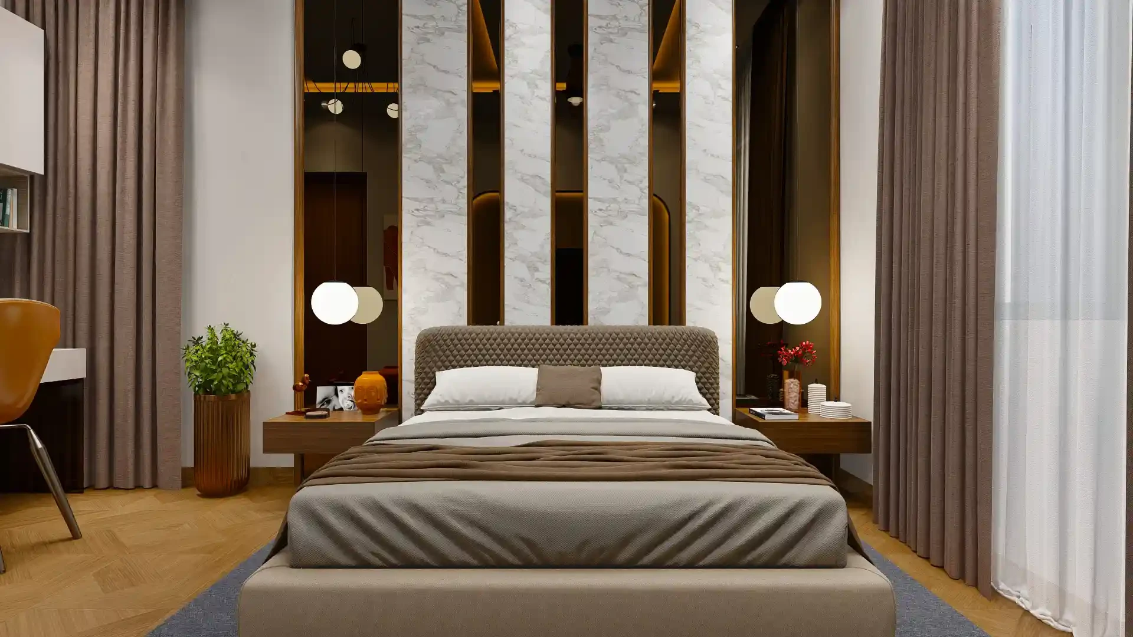
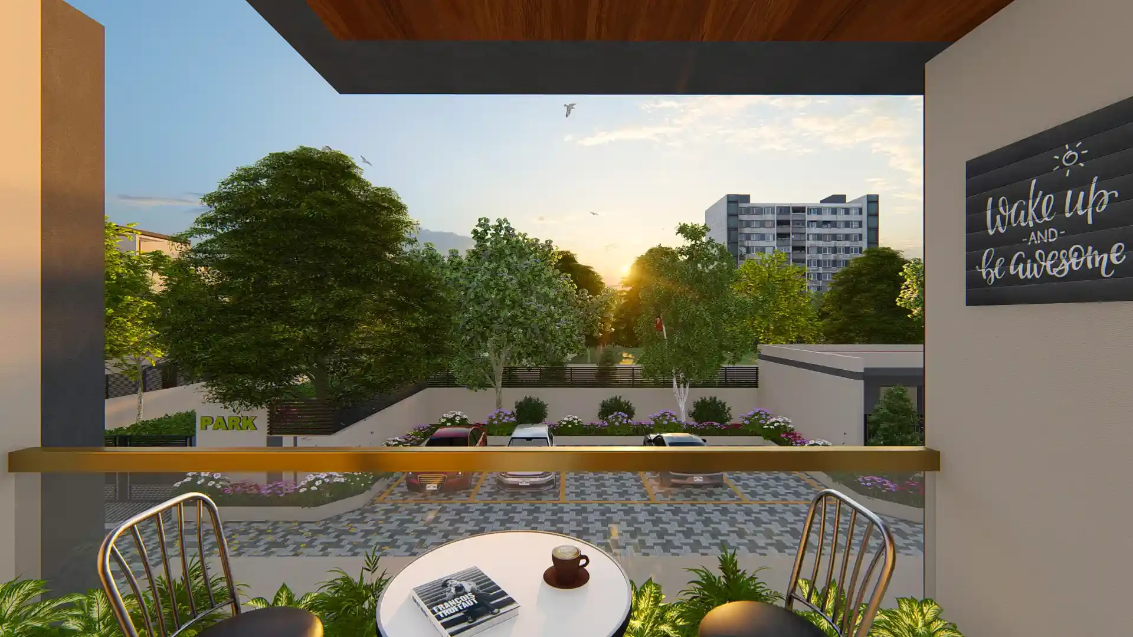
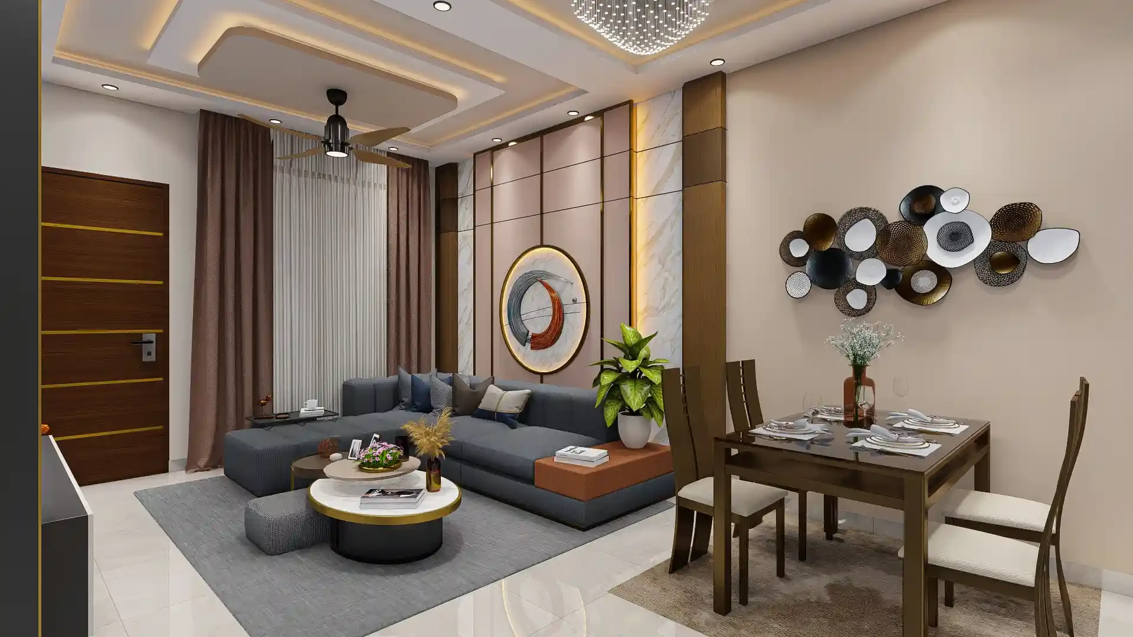
About Jones Cassia Villas
Discover ultimate luxury living at Jones Cassia, an exclusive 40 Acres Villa Township in Chennai. With 500+ happy families, experience world-class amenities like an Open Volleyball Basketball Court, Indoor Badminton Court, Premium Clubhouse, and an MS Dhoni Global School. Homes are Getting Ready to Handover.
Jones Cassia Villas Price and Floor Plan
Locations Advantages of Jones Cassia Villas
- Karanai Main Road - .5KM
- VISTAS University - 3.3KM
- Arun Hospital - 6.9KM
- Sipcot IT Park - 8KM
- VGP Universal Kingdom - 11.6KM
Jones Cassia Villas Amenities
-
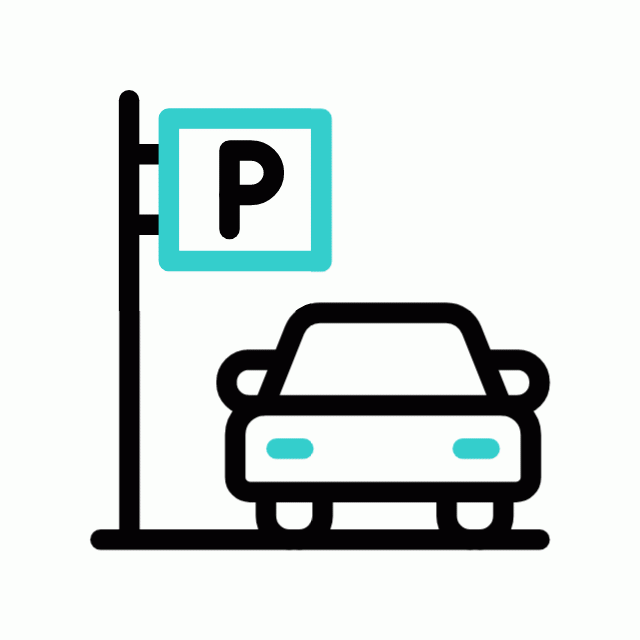 Car Parking
Car Parking
-
 Kids Park
Kids Park
-
 Gym
Gym
-
 Security Guard
Security Guard
-
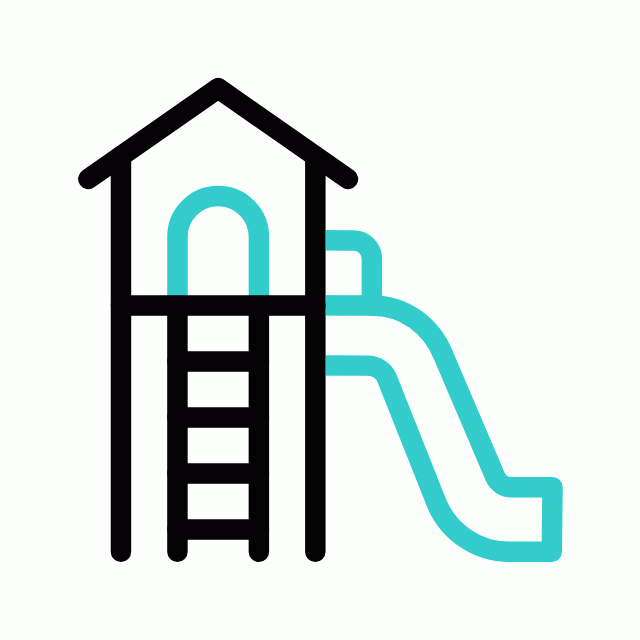 Kids Play Area
Kids Play Area
-
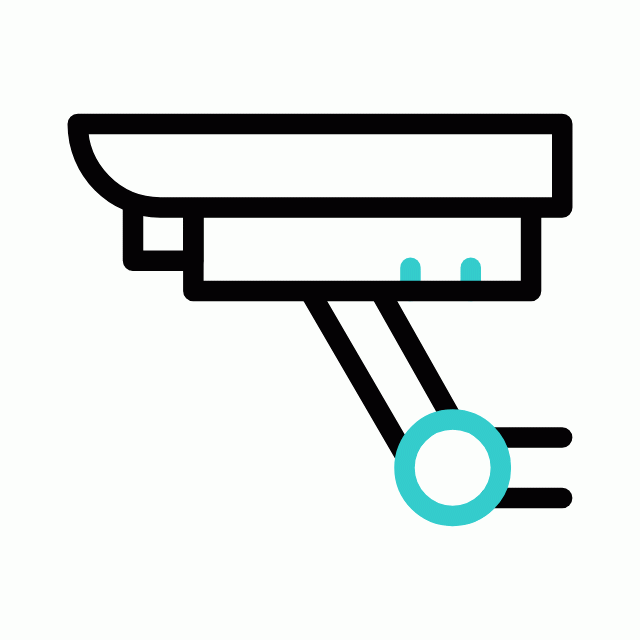 CCTV Camera
CCTV Camera
-
 Liesure Area
Liesure Area
-
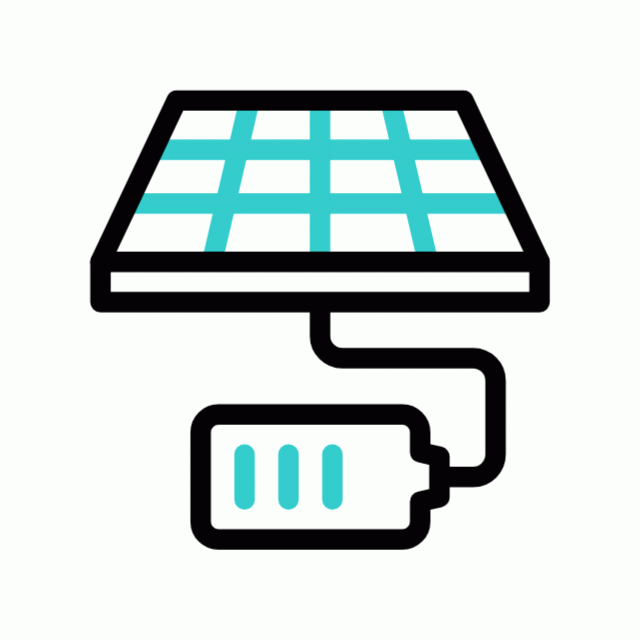 Battery Backup
Battery Backup
-
 Tennis Court
Tennis Court
-
 Badminton Court
Badminton Court
-
 Basket Ball Court
Basket Ball Court
-
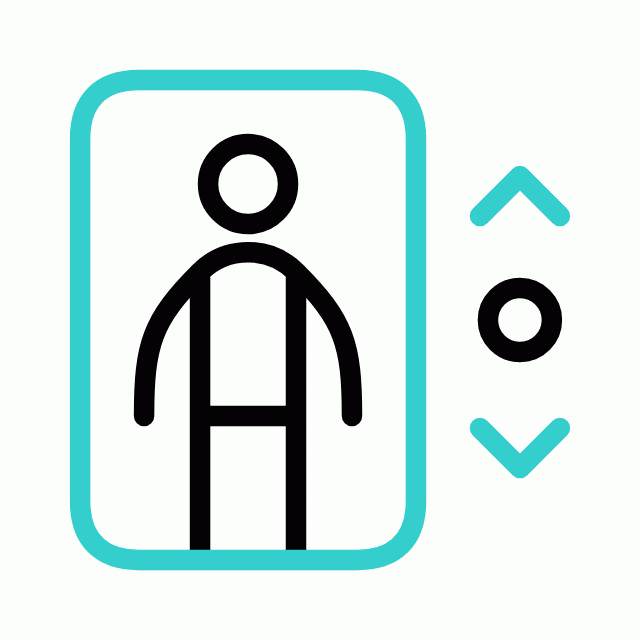 Lift
Lift
-
 Kids Swimming Pool
Kids Swimming Pool
-
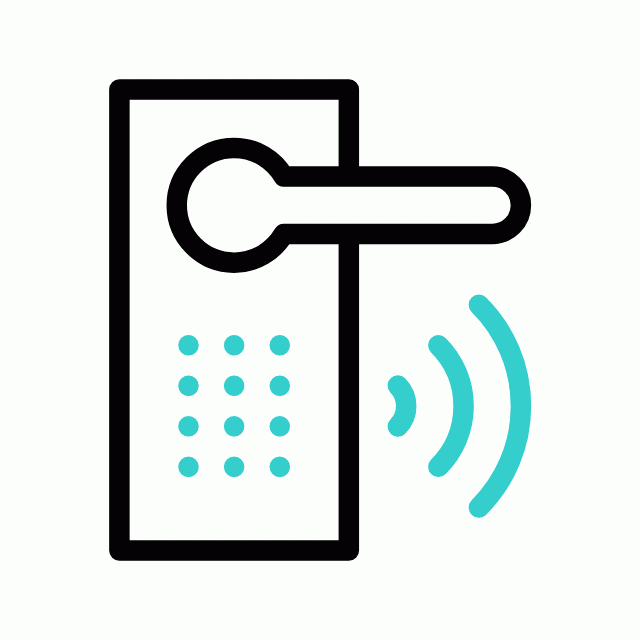 Door Smart Lock
Door Smart Lock
-
 Walking Track
Walking Track
-
 Swimming Pool
Swimming Pool
-
 Indoor Games
Indoor Games
-
 Outdoor Games
Outdoor Games
-
 Multipurpose Hall
Multipurpose Hall
-
 Family Corner
Family Corner
-
 Meditation zone
Meditation zone
-
 Amphitheatre
Amphitheatre
Specification of Jones Cassia Villas
STRUCTURE
Pile foundation
RCC framed structure designed for seismic resistance
Brick walls / aerocon blocks / equivalent and plastering
FLOORING
Living, Dining, Bedrooms and Kitchen: 600mm x 600mm vitrified tiles
Balconies: Rustic tiles
Toilet flooring: Anti skid ceramic tiles
Toilet Wall: Designer tiles up to ceiling height
Staircase: Granite tiles
Hand Railing: MS handrail with wooden top
External Paving: Bituminous tar road
Car Parking: Semi glazed concrete tiles
JOINERIES
Main Door: Teak wood outer frame and teakwood panelled shutter with polish
Other Doors: Moulded skin shutter with enamel paint
Windows: UPVC with safety grills
Ventilator: UPVC with louvers
KITCHEN
Basic kitchen with granite top and stainless steel sink with drain board
Ceramic tiles up to 2' height above granite counter
INTERIOR
Walls and ceiling cement based putty and emulsion paint
EXTERIOR
Aesthetically finished exteriors with weather coat paint
ELECTRICAL
Concealed wiring system (Finolex / equivalent)
Modular switches from crabtree / equivalent
MCB (miniature circuit breaker) and ELCB (earth leakage circuit breaker) systems
TV and telephone cable provision in living / bedrooms
Split AC points in living/dining/all bedrooms and geyser points in all toilets
PLUMBING AND SANITARY
Concealed internal plumbing lines
EWC from Parryware/Hindware/ equivalent
Jaquar/ Roca /Parryware / equivalent CP fittings
Wash basin wherever applicable
Jones Cassia Villas Location Map
About Jones Foundations Pvt Ltd
Explore exclusive new launch projects of Jones Foundations Pvt Ltd’s find Apartments, Villas or Plots property for sale at Chennai. Grab the Early-bird launch offers, flexible payment plan, high-end amenities at prime locations in Chennai.
EMI Calculator
- Property Cost
Rs. 177 L
- Loan Amount
Rs. 177 L
- Monthly EMI
Rs. 60,190
- Total Interest Payable
Rs. 9,55,989
- Total Amount Payable
Principal + Interest
Rs. 50,55,989


