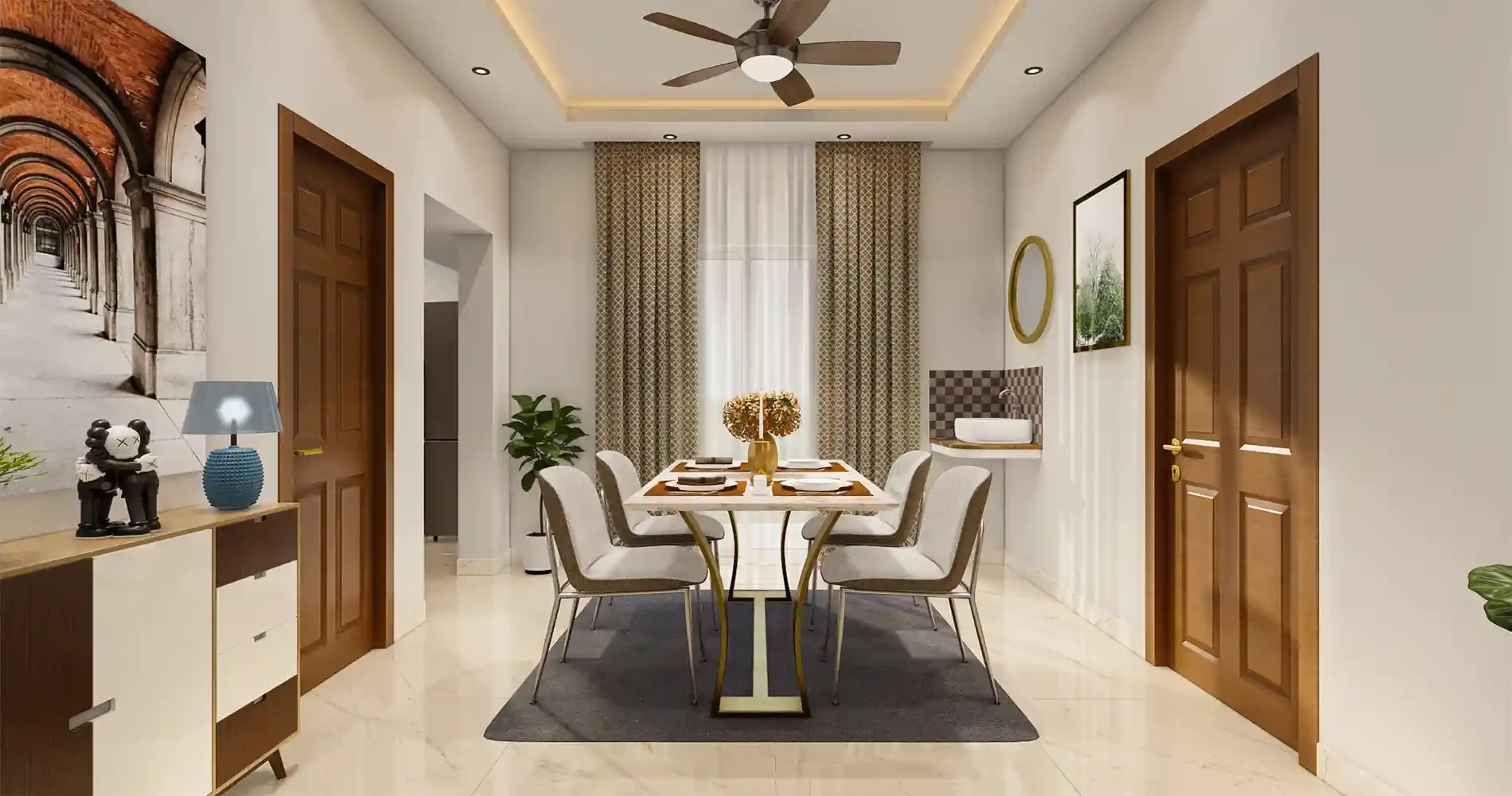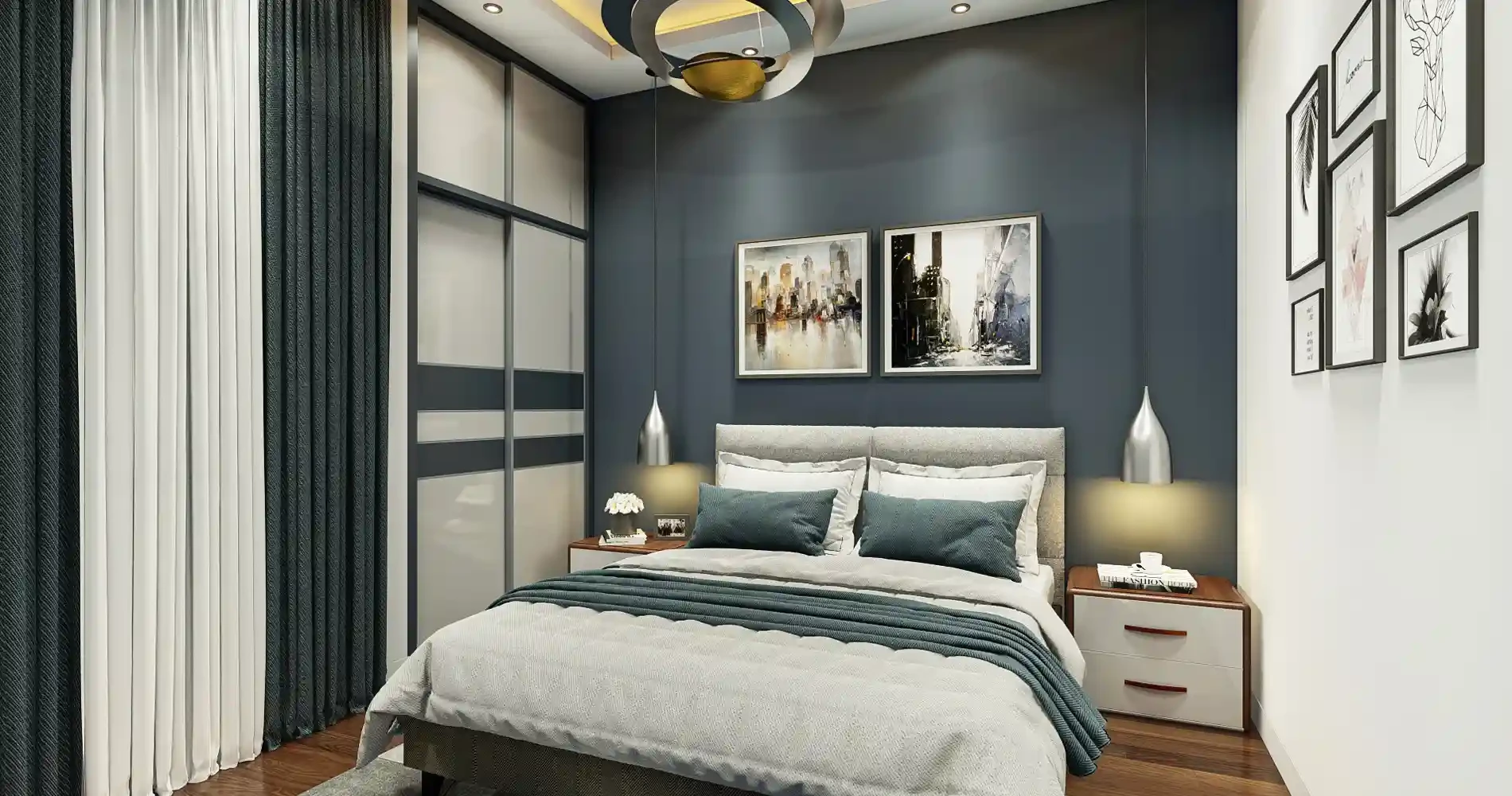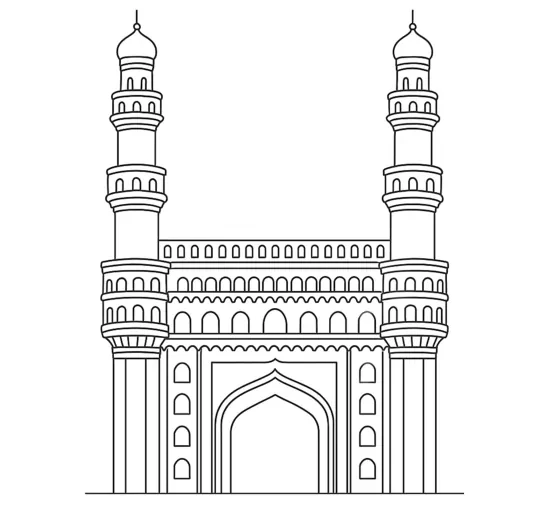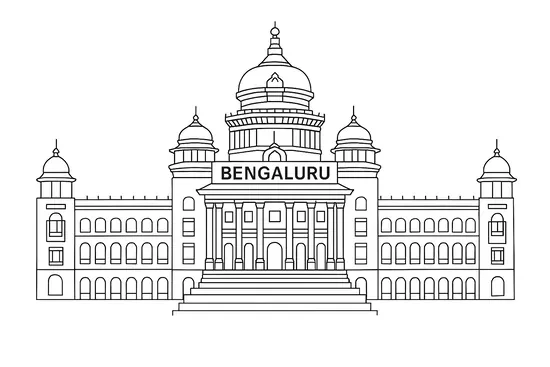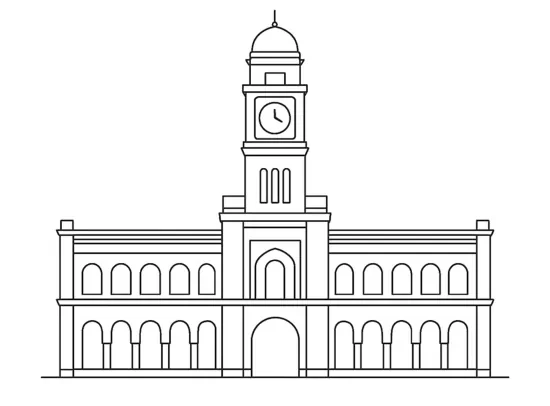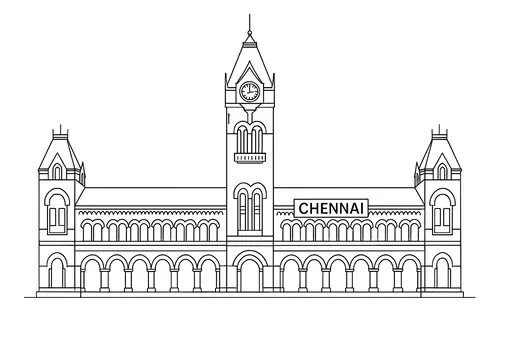Highlights of JONES BREEZE Sithalapakkam, Chennai !
Overview of JONES BREEZE in Sithalapakkam, Chennai

Apartments

Sithalapakkam, Chennai

240 Units

Rs.45 L - 56.43 L

Rs.4500 Per Sq.Ft

2, 3 BHK

4 Acres

Ready to Move

01/04/2021

1017 - 1254 Sq.Ft

3

12

TN/01/Building/0433/2021
- Key Features: JONES BREEZE in Sithalapakkam spans of 4 acres and comprises 240 well-planned Units within a structures community layout.
- Possession Status: Ready to Move – perfectly suited for self-occupation or smart property investment.
- Regulatory Clearances: RERA approved*; buyers should conduct due diligence for legal clarity and secure investment.
Gallery of JONES BREEZE
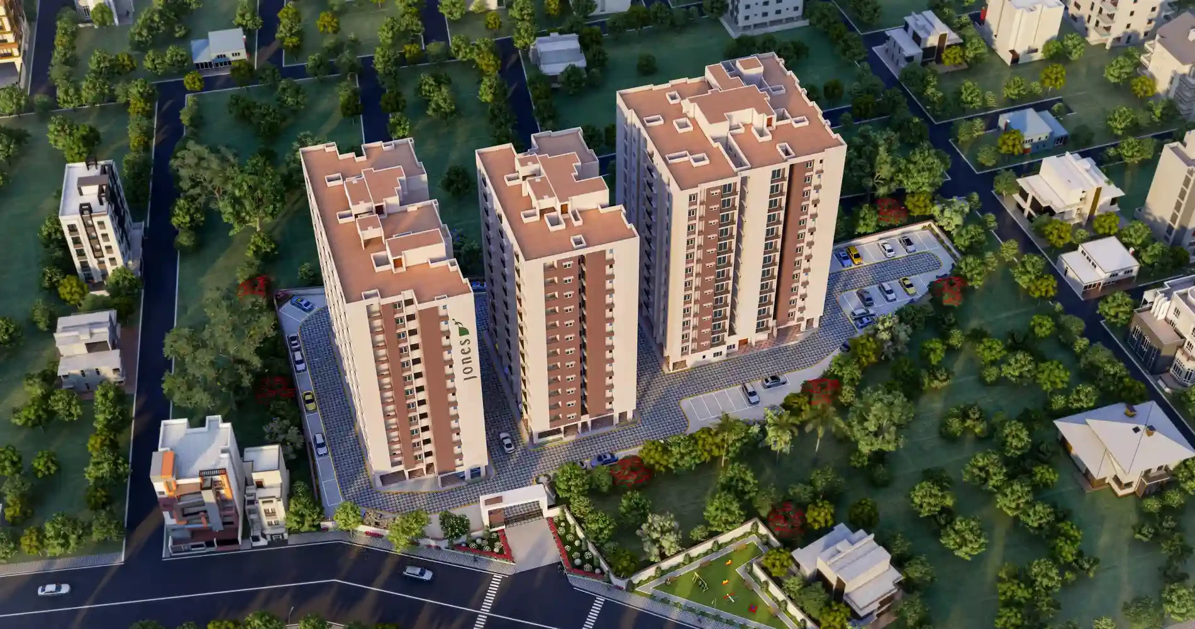
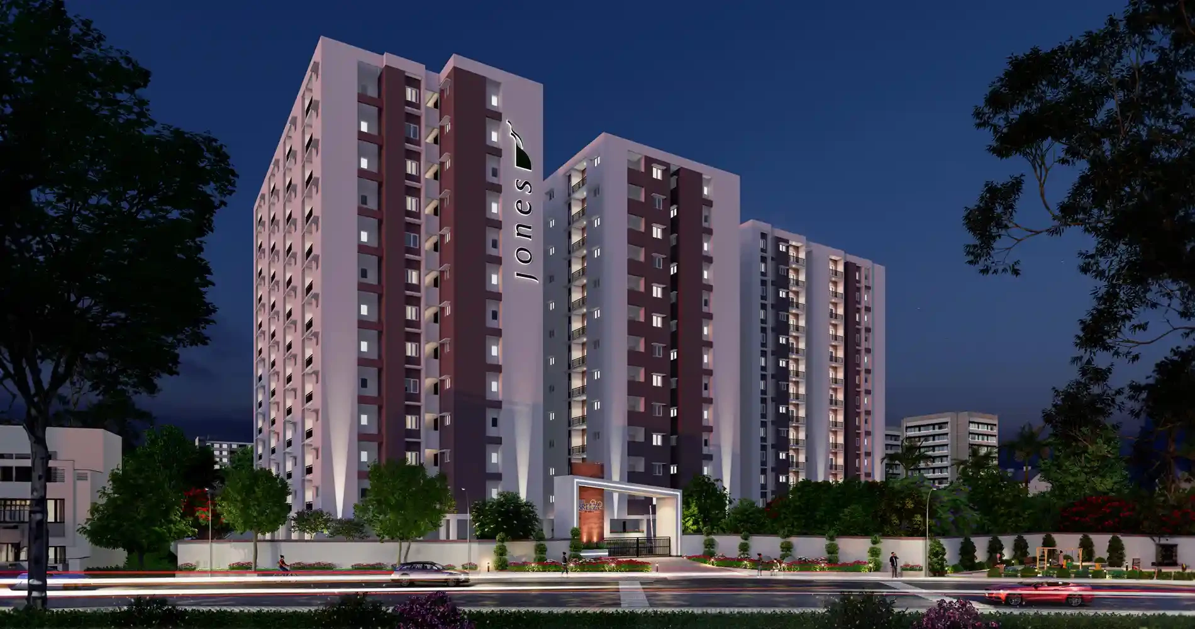
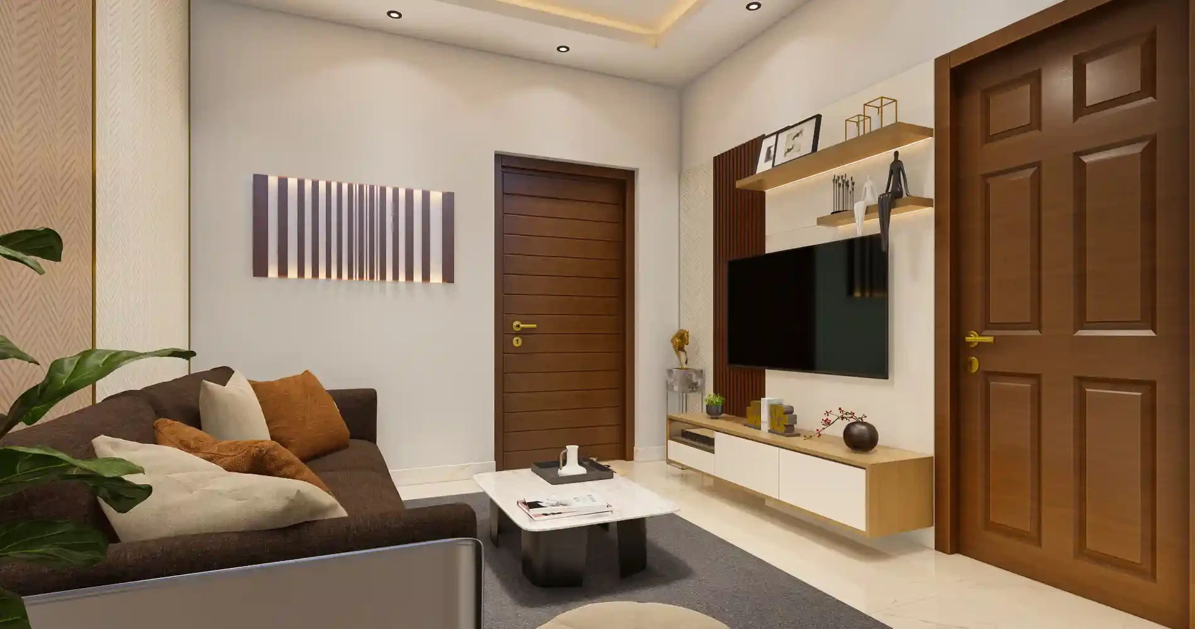
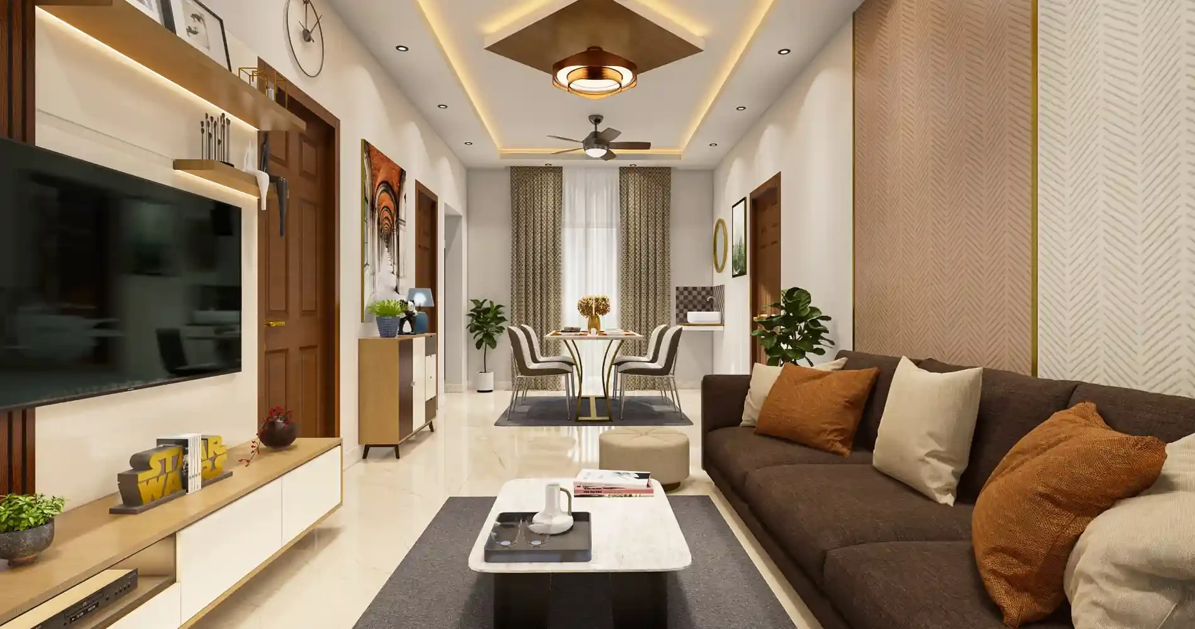
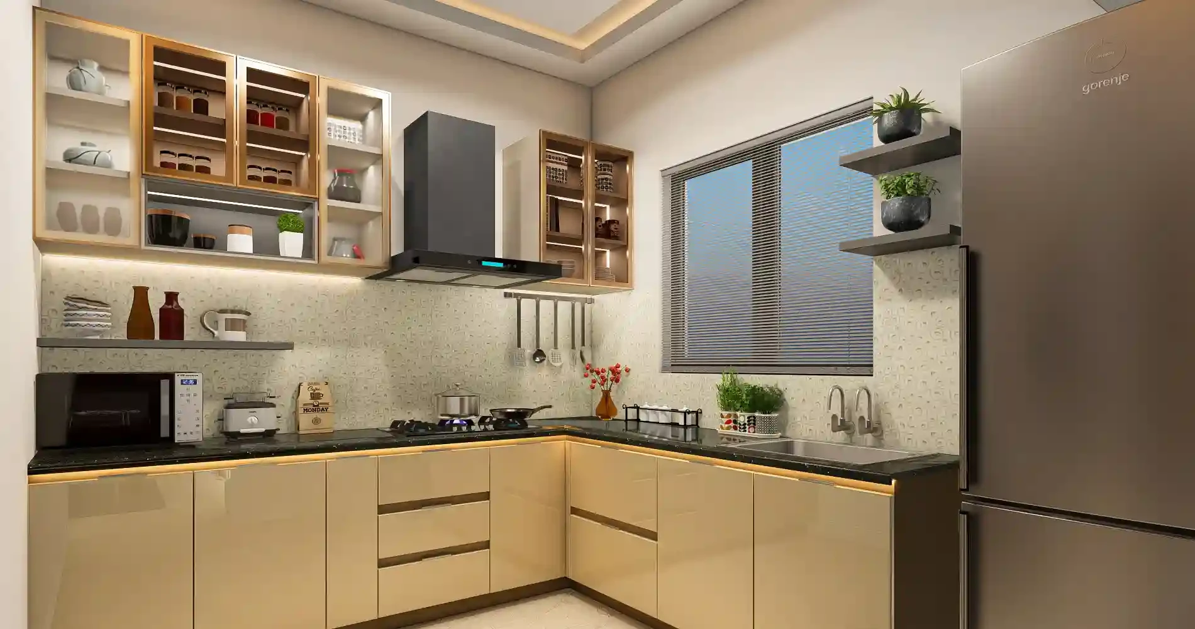
About JONES BREEZE
Jones Breeze offers Ready to Occupy 2 & 3 BHK apartments with spacious layouts and premium finishes. Designed with eco-friendly materials and energy-efficient solutions, it ensures Good Water Resources and excellent Air Ventilation for a healthy living experience. Safety & Security are top priorities, peace of mind. With a prime location and strong appreciation potential, Jones Breeze is perfect for modern families seeking comfort and sustainability.
JONES BREEZE Price and Floor Plan
Locations Advantages of JONES BREEZE
- Bala Vidya Mandir - 4KM
- Global Multi Speciality Hospital - 7KM
- Airport - 14KM
- HCL Tech - 7KM
JONES BREEZE Amenities
-
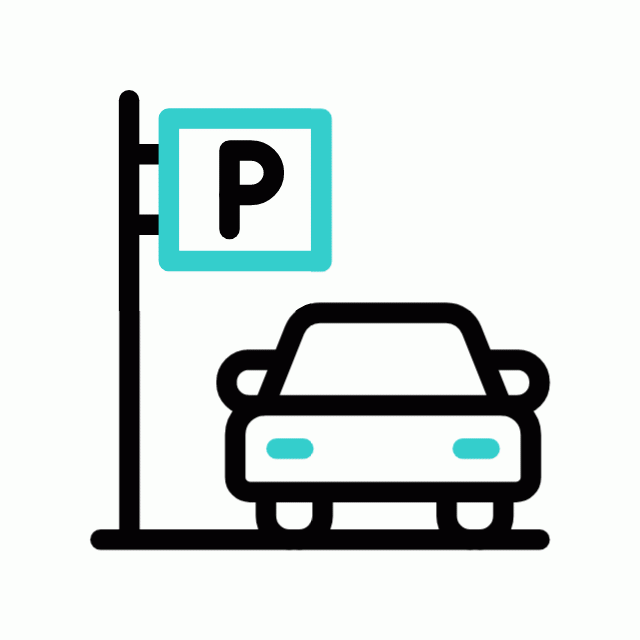 Car Parking
Car Parking
-
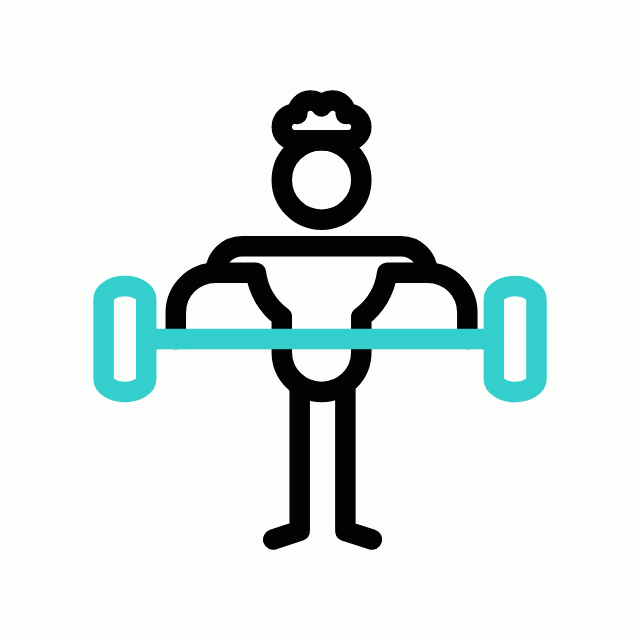 Gym
Gym
-
 Security Guard
Security Guard
-
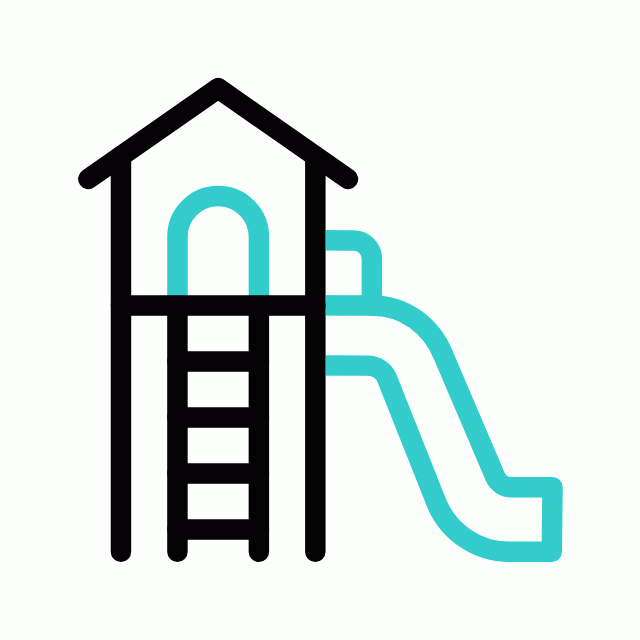 Kids Play Area
Kids Play Area
-
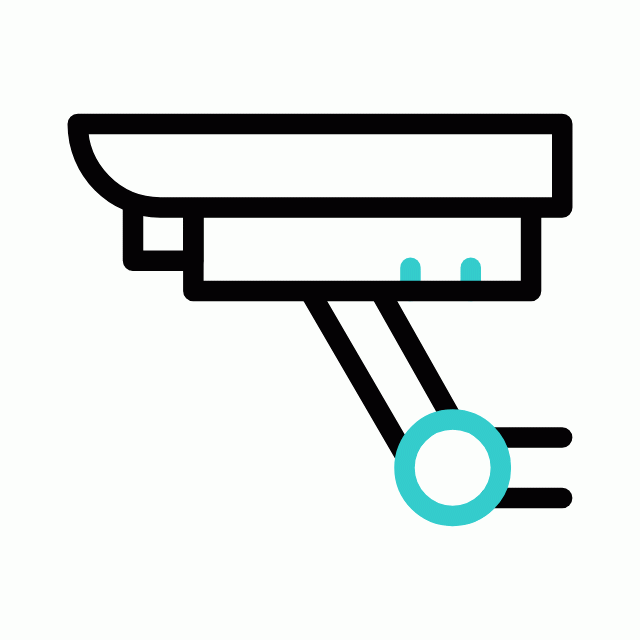 CCTV Camera
CCTV Camera
-
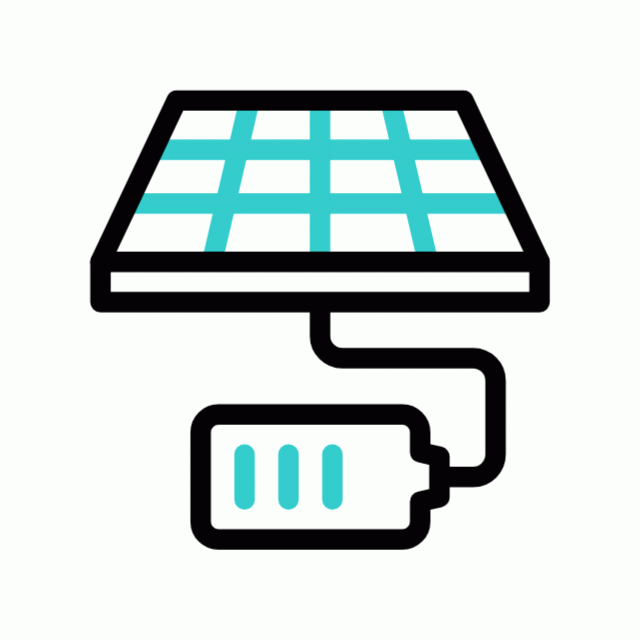 Battery Backup
Battery Backup
-
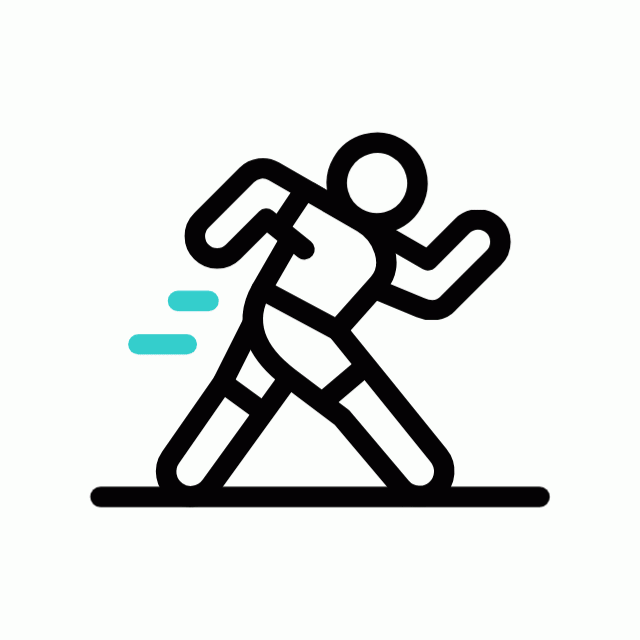 Jogging Track
Jogging Track
-
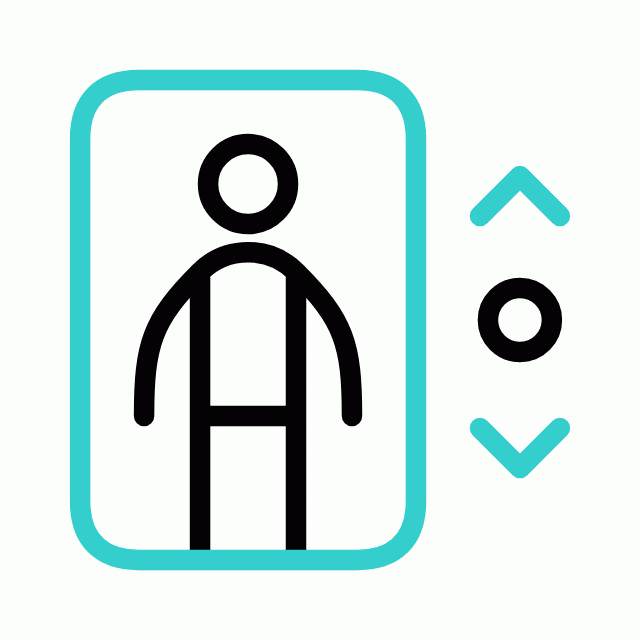 Lift
Lift
-
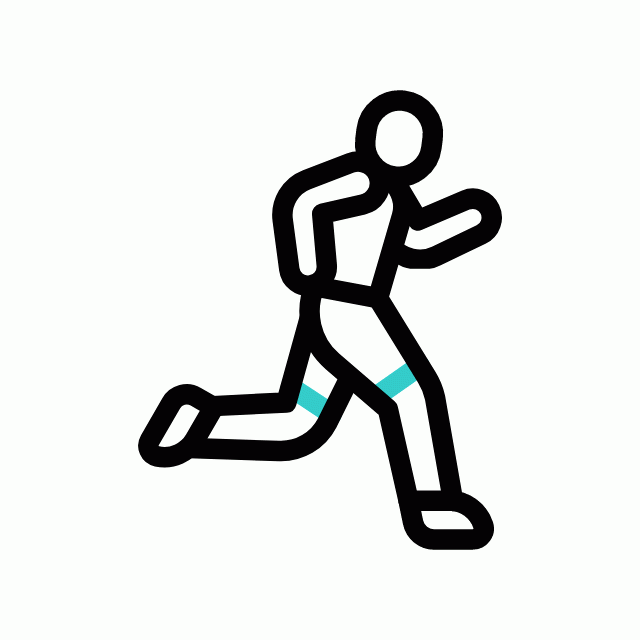 Running Track
Running Track
Specification of JONES BREEZE
Structural
• Stilt +12 storey RCC framed structure with AAC block masonry walls
Electrical
• Crabtree / equivalent modular switches
• Havells / Finolex / equivalent wiring
• MCB (miniature Circuit breaker) and
• ELCB(earth leakage circuit breaker) systems
Common Area
• Granite/Vitrified flooring
• Superior quality Vitrified/Ceramic tiles cladding upto ceiling
• Granite copping for parapet/MS handrail as per design
Bedrooms
• Superior quality Vitrified/Ceramic Tile flooring and skirting
• Plastic emulsion paint for walls
Bathrooms
• Superior quality Ceramic Anti-skid Tile flooring
• Superior quality Ceramic Tile for walls
• Granite vanity counters
• Jaquar / equivalent fittings EWC from Hindward / equivalent
Staircase
• Granite/Vitrified flooring for Treads & Risers
• MS handrail as per design
• Plastic emulsion paint for walls
Kitchen
• Superior quality Vitrified/Ceramic tile flooring
• Superior quality Vitrified/Ceramic wall tiling up to ceiling
• Granite/Vitrified flooring
• Superior quality Vitrified/Ceramic tiles cladding up to ceiling
• Granite copping for parapet/MS handrail as per design
Balcony
• Superior quality Vitrified / Ceramic Tile flooring and skirting
• Granite coping for parapet / MS handrail as per design
• All walls painted in textured paint
Joinery
• Main door / Bedroom Doors Frame – Timber Architrave – Timber Shutters – with both side Masonite skin
• Bathroom Doors Frame – Timber Architrave – Timber
• Shutters -with outside Masonite and inside laminate
• All other external doors to be manufactured in specially designed heavy duty powered coated aluminium extruded frames and shutter with panels.
Windows
• Heavy-duty UPVC glazed sliding windows made from specially designed and manufactured sections
JONES BREEZE Location Map
About Jones Foundations Pvt Ltd
Explore exclusive new launch projects of Jones Foundations Pvt Ltd’s find Apartments, Villas or Plots property for sale at Chennai. Grab the Early-bird launch offers, flexible payment plan, high-end amenities at prime locations in Chennai.
EMI Calculator
- Property Cost
Rs. 56.43 L
- Loan Amount
Rs. 56.43 L
- Monthly EMI
Rs. 60,190
- Total Interest Payable
Rs. 9,55,989
- Total Amount Payable
Principal + Interest
Rs. 50,55,989


