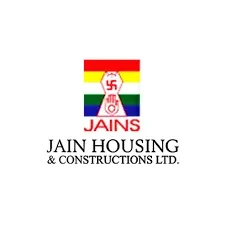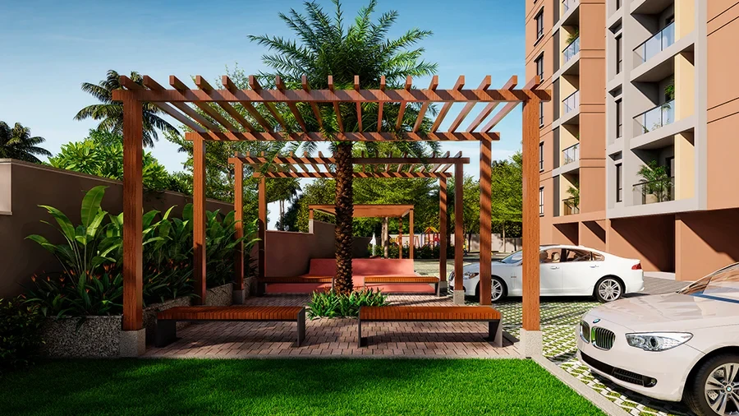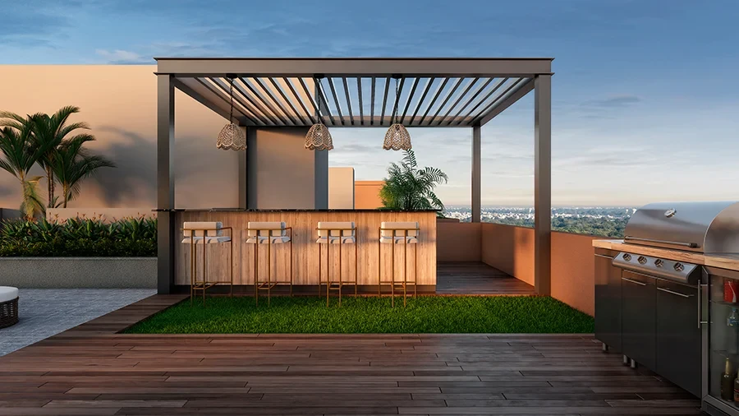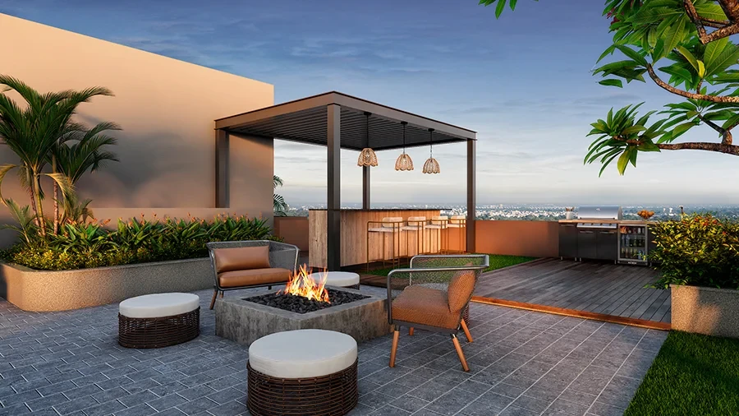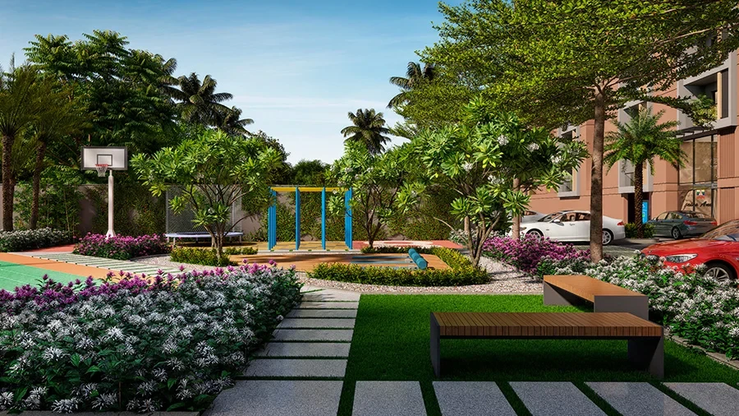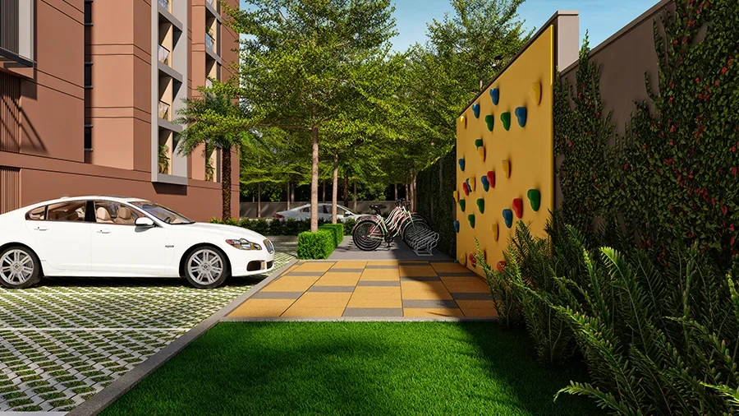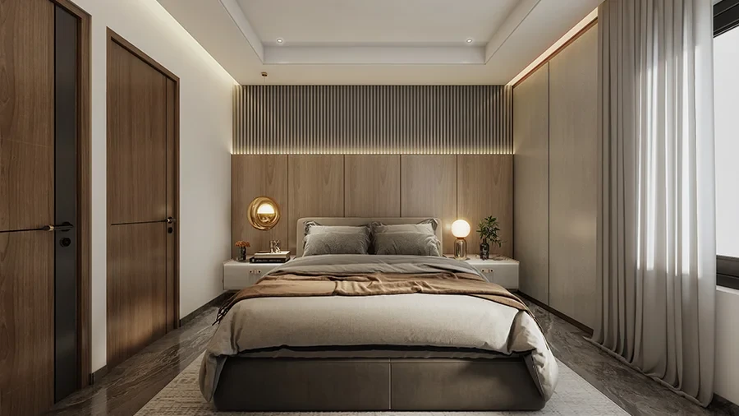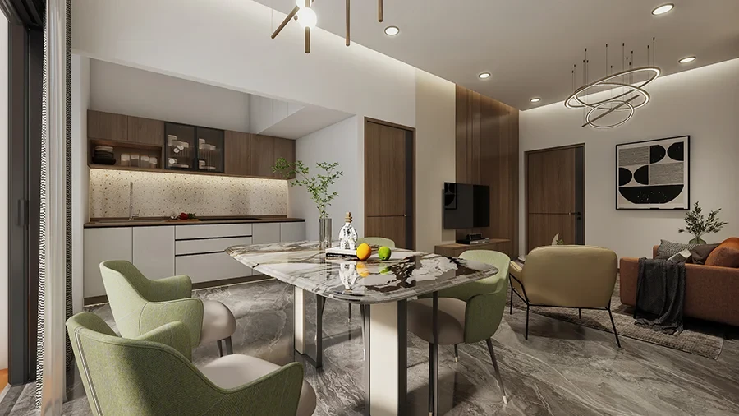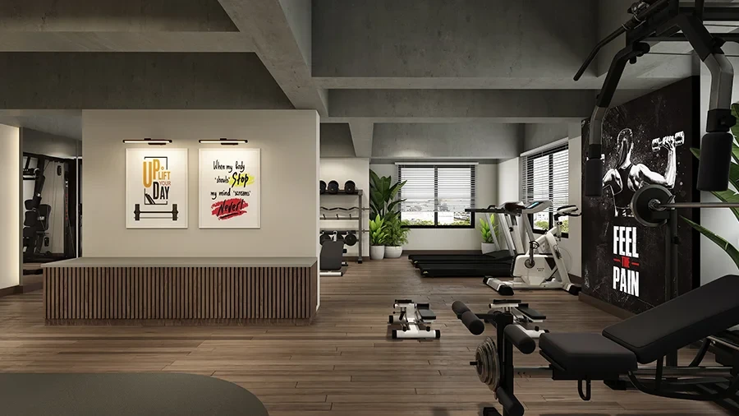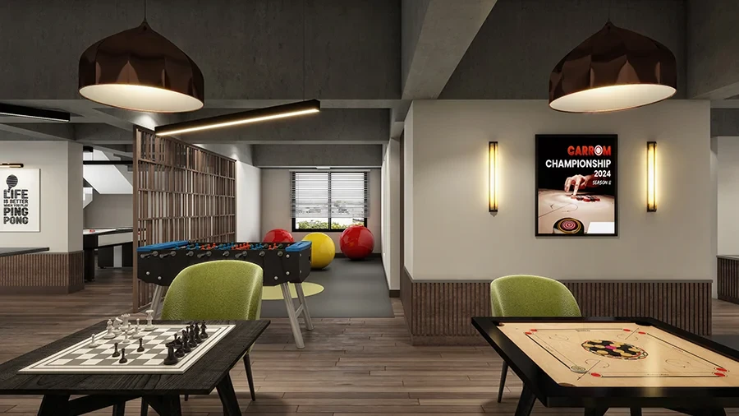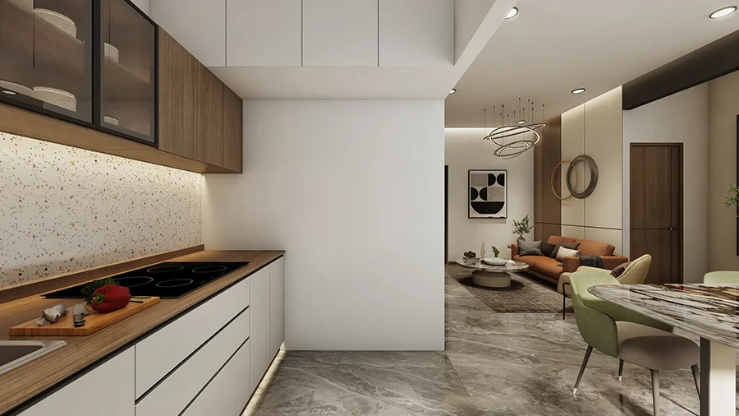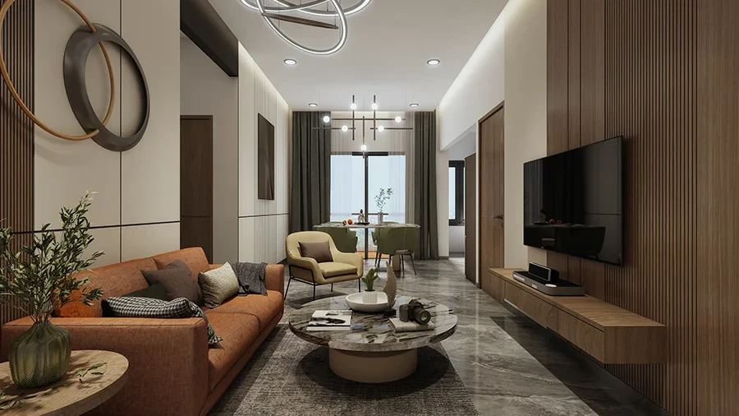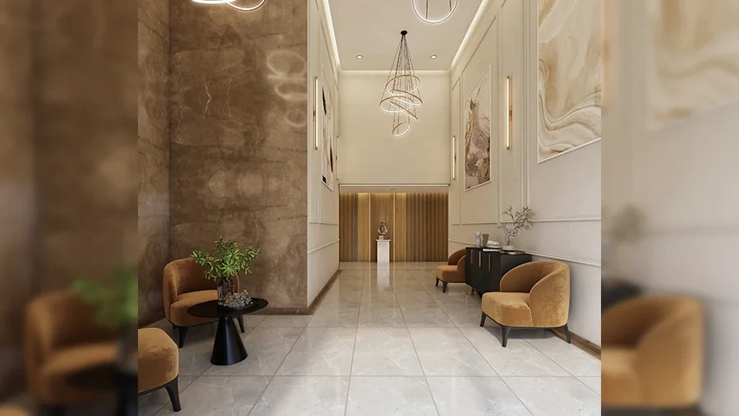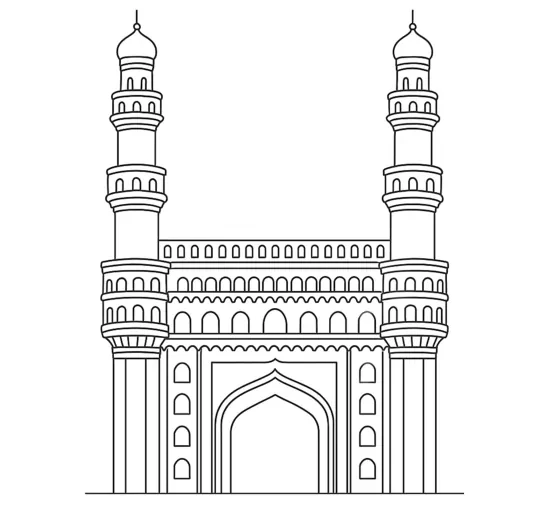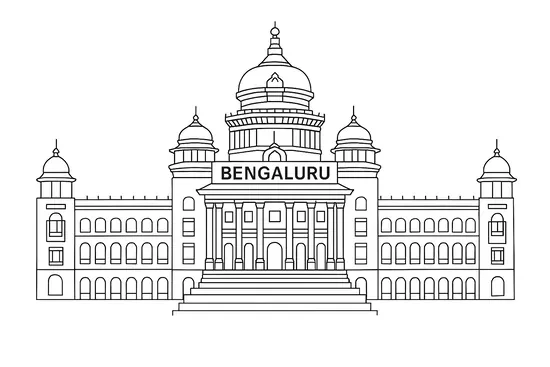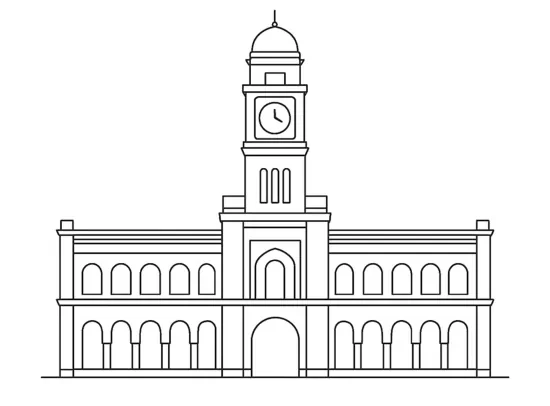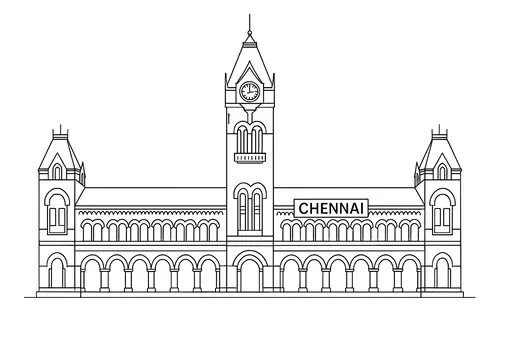Highlights of Jains Anushree Navalur, Chennai !
Overview of Jains Anushree in Navalur, Chennai

Apartments

Navalur, Chennai

244 Units

Rs.52 L - 77.93 L

Rs.5950 Per Sq.Ft

2, 3 BHK

1.39 Acres

Under Construction

01/01/2029

874 - 1361 Sq.Ft

1

19

TN/29/Building/0050/2025
- Key Features: Jains Anushree in Navalur spans of 1.39 acres and comprises 244 well-planned Units within a structures community layout.
- Possession Status: Under Construction – perfectly suited for self-occupation or smart property investment.
- Regulatory Clearances: RERA approved*; buyers should conduct due diligence for legal clarity and secure investment.
Gallery of Jains Anushree
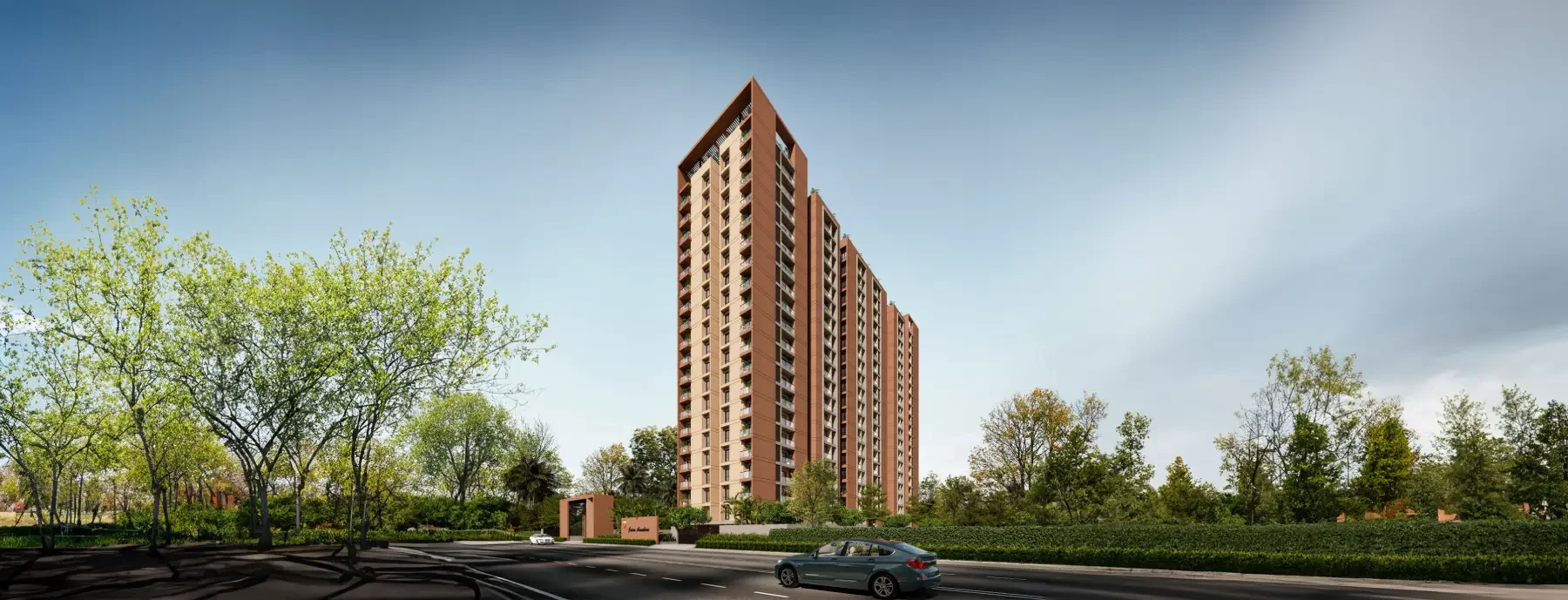
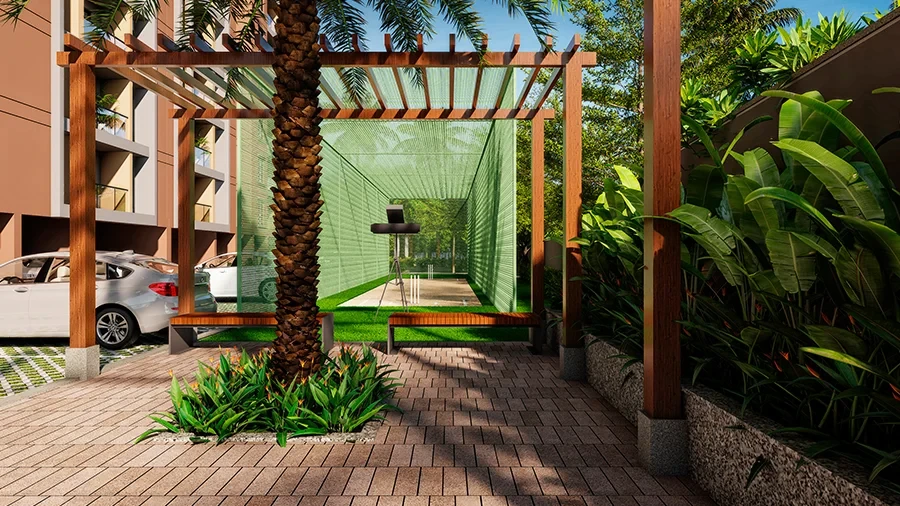
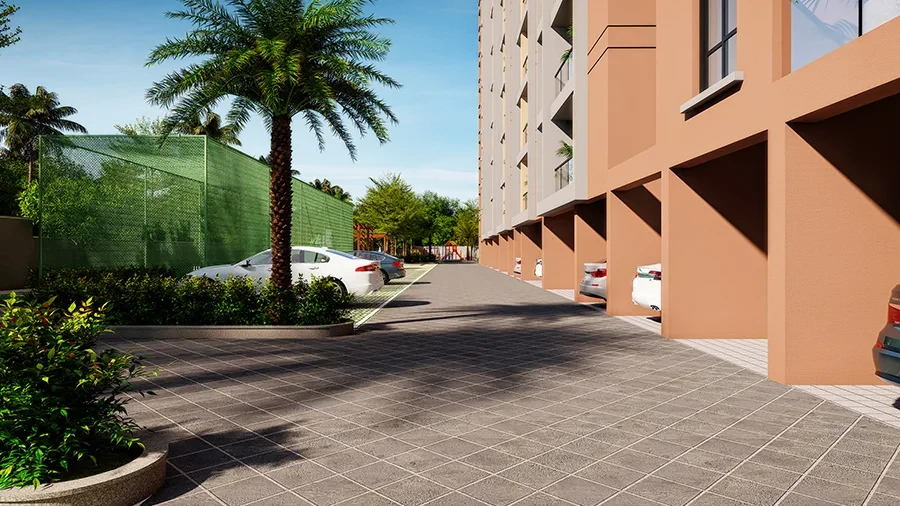
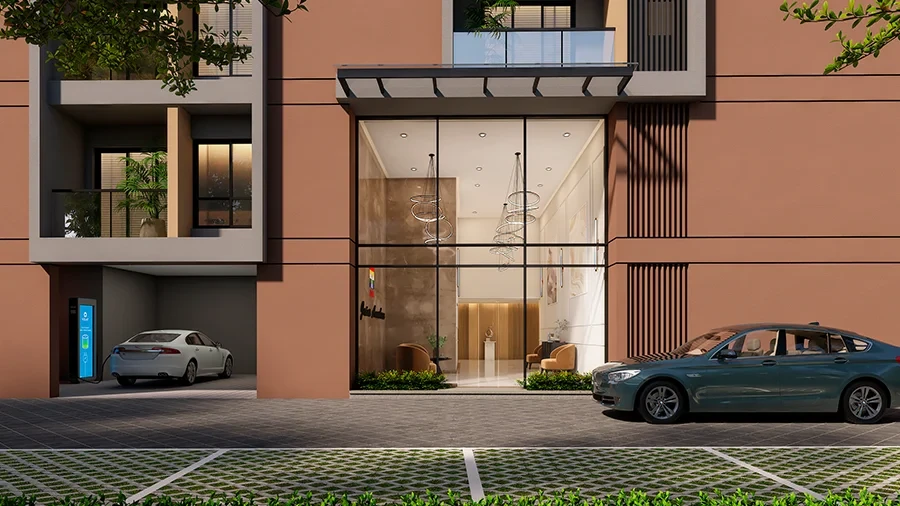
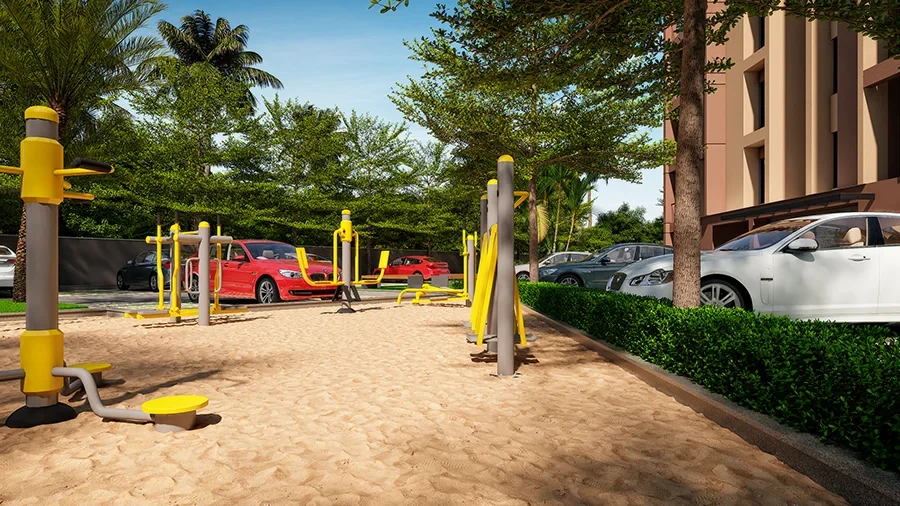
About Jains Anushree
Welcome to Jain Anushree, a community designed for those who value comfort and practicality. Located in the vibrant locality of Navalur, Jain Anushree offers well-planned 2 BHK and 3 BHK apartments that cater to your everyday needs. With functional designs, essential amenities, and open spaces, we ensure a wholesome living experience for you and your family—all at a price that’s easy on your budget. At Anushree, you’ll find a home that’s simple, inviting, and perfectly suited for modern living
Jains Anushree Price and Floor Plan
Locations Advantages of Jains Anushree
- Hiranandani Upscale School - 2.2KM
- Balamurugans Hospital - .8KM
- The Marina Mall - 1.3KM
- Pacifica Tech Park - 1.3KM
Jains Anushree Amenities
-
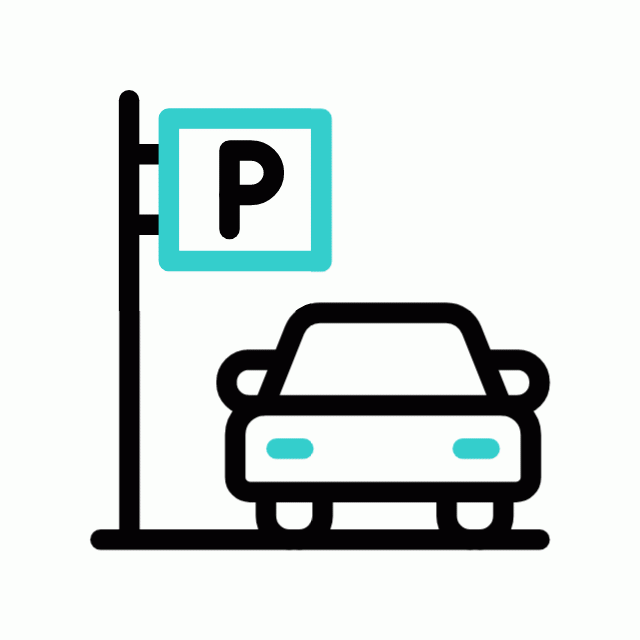 Car Parking
Car Parking
-
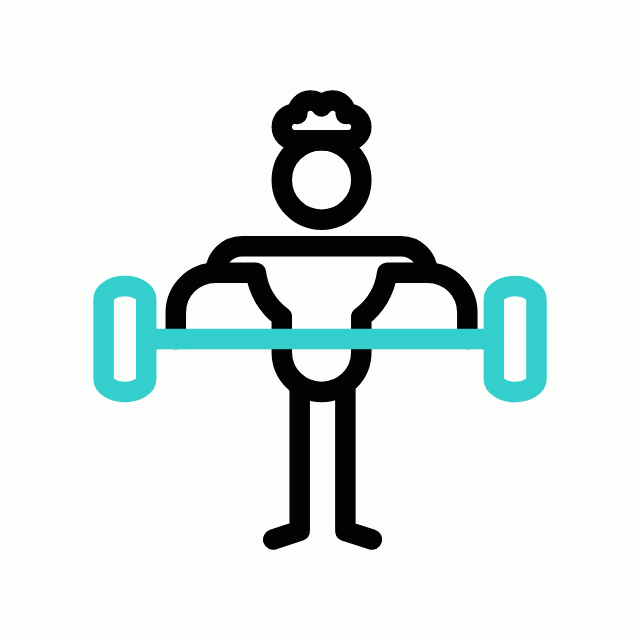 Gym
Gym
-
 Security Guard
Security Guard
-
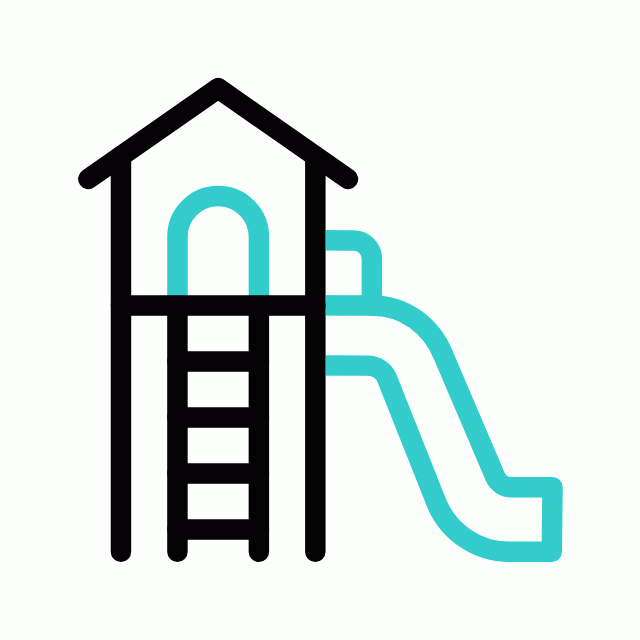 Kids Play Area
Kids Play Area
-
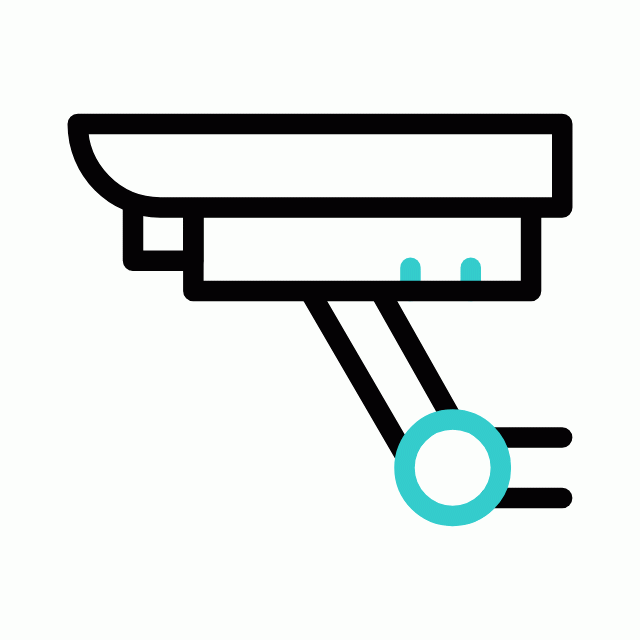 CCTV Camera
CCTV Camera
-
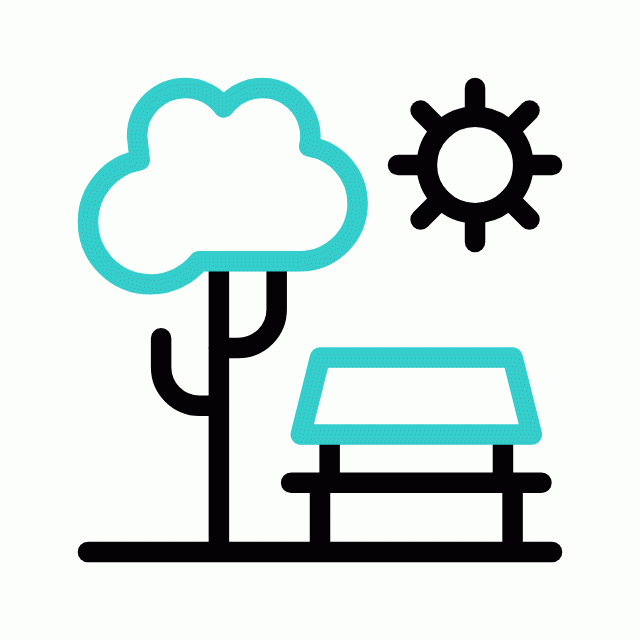 Liesure Area
Liesure Area
-
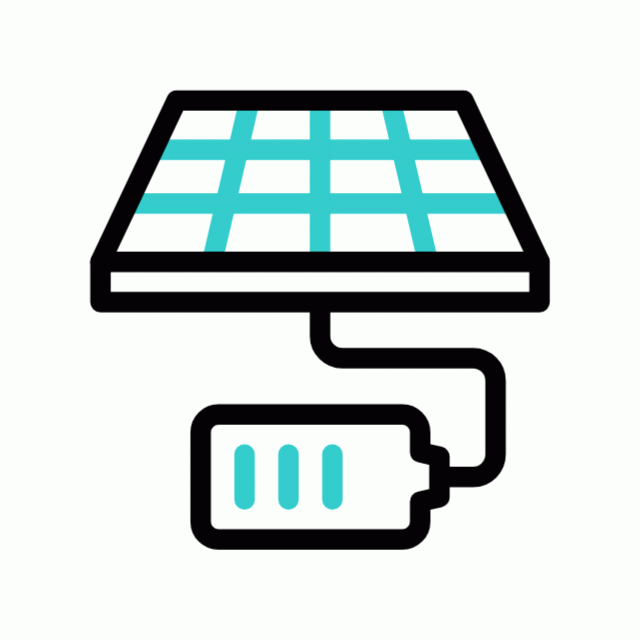 Battery Backup
Battery Backup
-
 Tennis Court
Tennis Court
-
 Badminton Court
Badminton Court
-
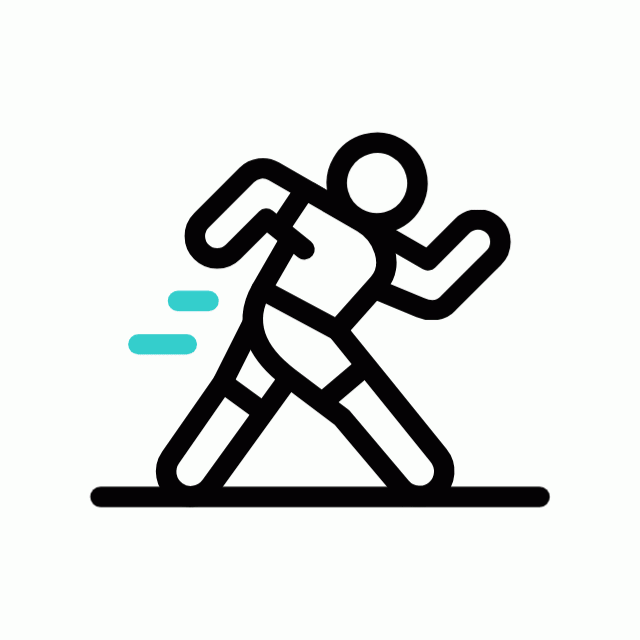 Jogging Track
Jogging Track
-
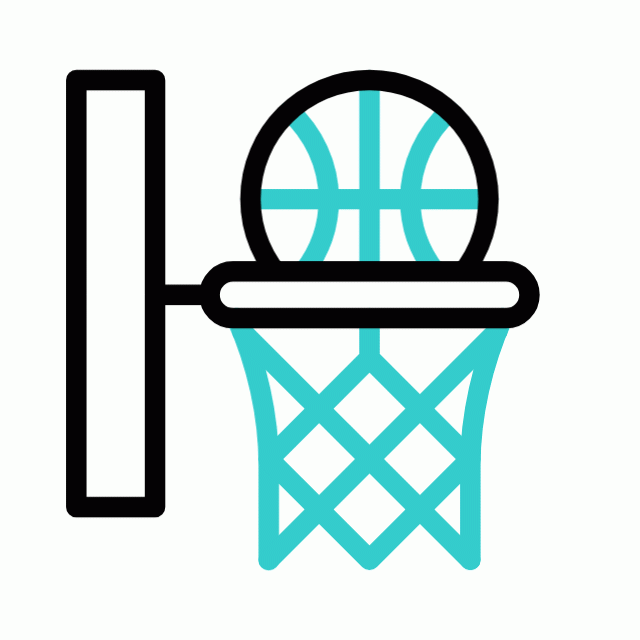 Basket Ball Court
Basket Ball Court
-
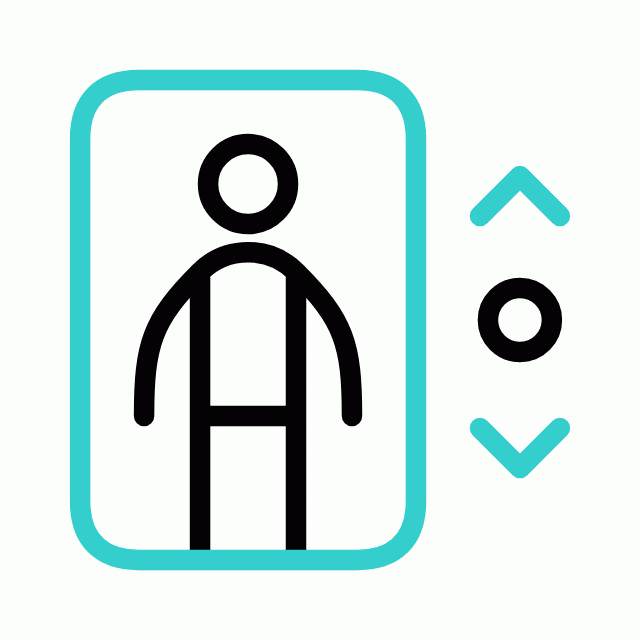 Lift
Lift
-
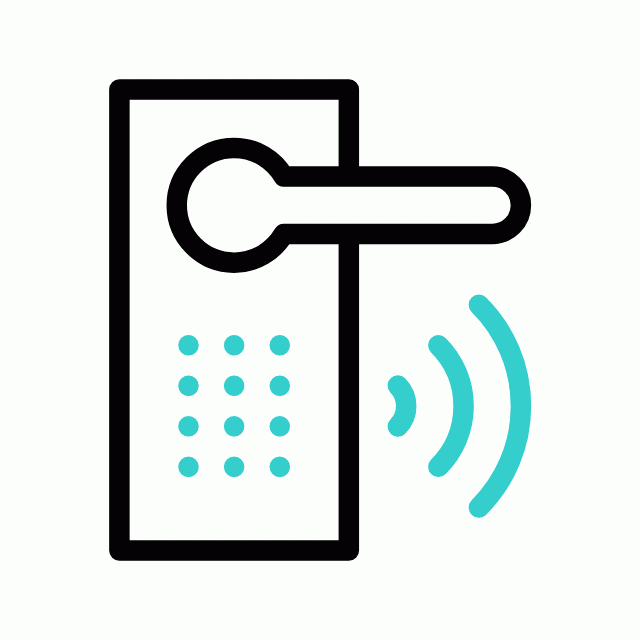 Door Smart Lock
Door Smart Lock
-
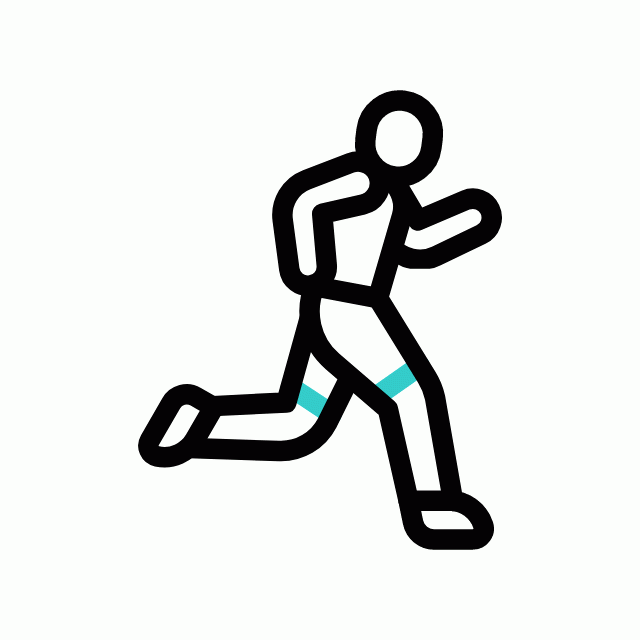 Running Track
Running Track
-
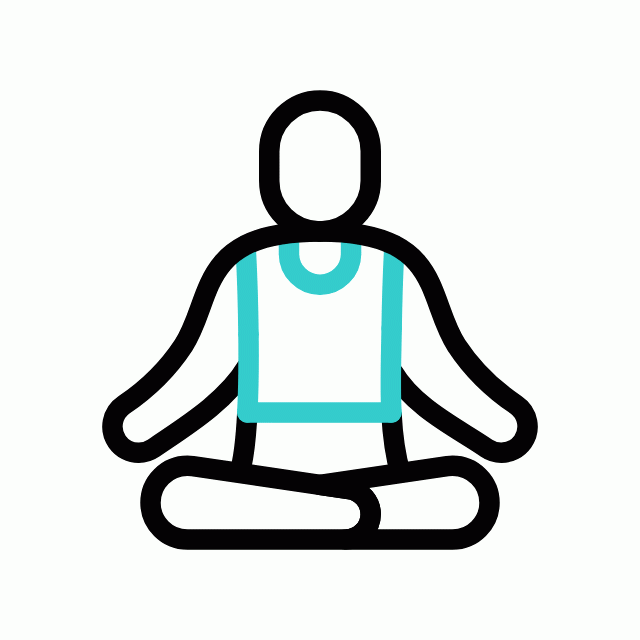 Yoga
Yoga
-
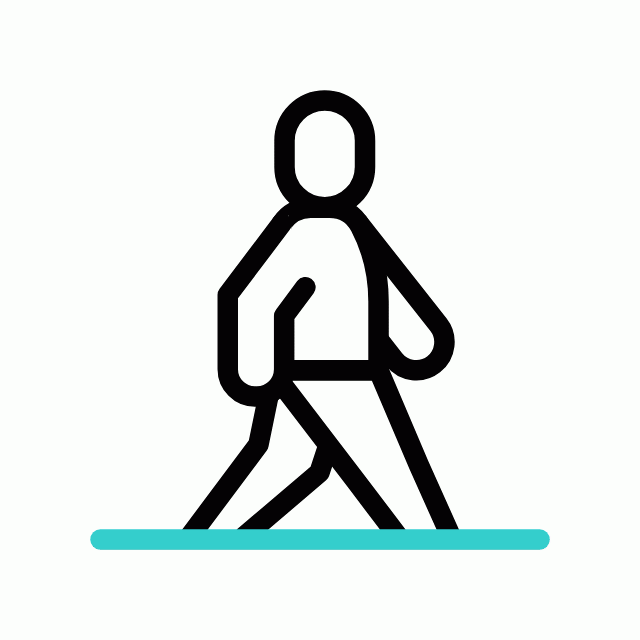 Walking Track
Walking Track
-
 Indoor Games
Indoor Games
-
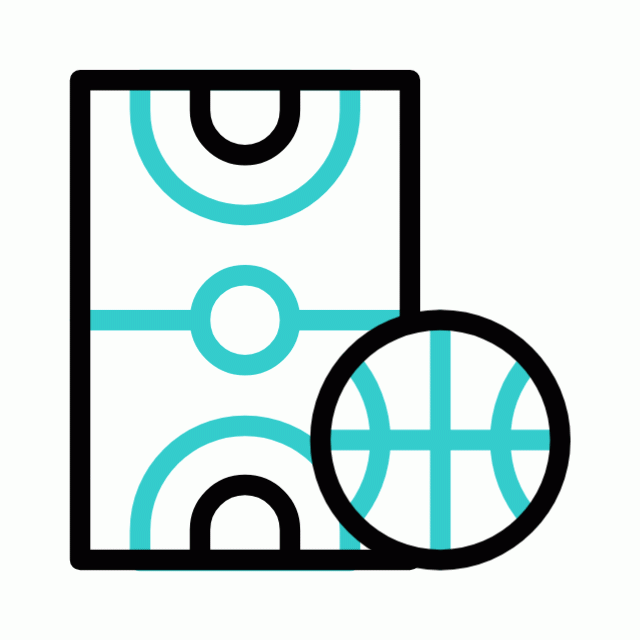 Outdoor Games
Outdoor Games
-
 Multipurpose Hall
Multipurpose Hall
Specification of Jains Anushree
1 .Flooring
Foyer, living, dining & kitchen will have 1200 x 600 mm vitrified tile flooring 100mm ht skirting.
All other Bedroom will have 600 x 600 mm vitrified tile flooring 100mm ht skirting.
Toilet , utility and balcony will have 300x300mm Anti-Skid ceramic tile flooring
Terrace floor will have weathering proof with cement flooring.
Common areas and staircases will have Granite /Marble/ Natural Stone/Tile flooring.2.KitchenGranite slab for about 12-15 SQ.FT , 600 mm wide & stainless steel sink will be provided.
Dado tiles up to 600 mm from granite slab.
Provision for chimney and water purifier.
CP fittings will be Parry ware/Hind ware/Jaguar or equivalent.3.WindowsWindows made of UPVC with see-through plain glass, with MS grills wherever applicable.
Balconies with UPVC French doors will be provided without MS grills.
For ventilators UPVC with suitable louvered glass panes.4.Wall FinishInternal wall in the living, dining, bedrooms, kitchen and utility will be finished with 1 coat of primer, 2 coats of putty and emulsion.
Ceiling will be finished with 1 coat of primer, 2 coats of putty and OBD.
Exterior faces of the building will be finished with 1 coat of primer and 2 coats of Weather proof exterior emulsion.
Toilet walls will be finished with glazed ceramic tiles as per the architect’s design.
Utility walls will be finished with glazed ceramic tiles as per the architect’s design.5.DoorsEntrance DoorMain door – Prehung engineered wooden door with Veneer finish of 2175 mm height, having Digital lock , tower bolts, door viewer, safety latch door stopper etc.
Bedroom DoorTeak wood or country wood frame with flush shutters 2175 mm height, with Godrej or equivalent locks, thumb turn with keys, etc
Bathroom DoorTeak wood or country wood frame with flush shutter 2175 mm height, thumb turn with keys6. CP and sanitaryWall mounted basin / Corner WB, Parry ware/Hind ware /Jaguar or equivalent, in master bed room.
Wall mounted closet with health faucet, Jaguar / Cera or equivalent, in all bathrooms.
CP and sanitary fittings, Parry ware/Hind ware /Jaguar or equivalent, will be provided.
Wall mixer, Parry ware/Hind ware /Jaguar or equivalent will be provided.
Geyser and exhaust fan points in master bathrooms
Wash basin in dining is provided.
False ceiling in toilets.
Rain shower will be provided in Master toilet
Balcony and Common AreaMS hand railing in balconies as per the architect’s design
MS railings will be provided for the common staircaseElectricalCables and wiring will be Polycab / Finolex / Havells or equivalent
Switches and sockets will be Schneider / Anchor wood / Litaski / Crabtree or equivalent
Split air conditioner points will be provided in all bedrooms and living
Modular plate switches, MCB and ELCB (Earth leakage circuit breaker) system will be provided.
Internet and TV points will be provided in living and master bedroom.
3 Phase Power Supply with concealed wiring will be provided based on TNEB rules and regulation.
3(three) nos. 15A plug points will be provided in kitchen & 1(one) no. 15 A point will be provided in Service area for washing machine.1(one) no. 15A point in each toilet for Geyser.
Night lamps will be provided in all bedrooms.
2-way control in all bedrooms with 5amps point near bed headboard.
Jains Anushree Location Map
About Jain Housing
Explore exclusive new launch projects of Jain Housing’s find Apartments, Villas or Plots property for sale at Chennai. Grab the Early-bird launch offers, flexible payment plan, high-end amenities at prime locations in Chennai.
EMI Calculator
- Property Cost
Rs. 77.93 L
- Loan Amount
Rs. 77.93 L
- Monthly EMI
Rs. 60,190
- Total Interest Payable
Rs. 9,55,989
- Total Amount Payable
Principal + Interest
Rs. 50,55,989

