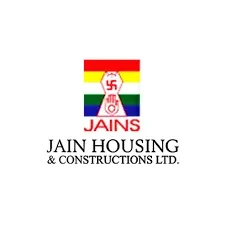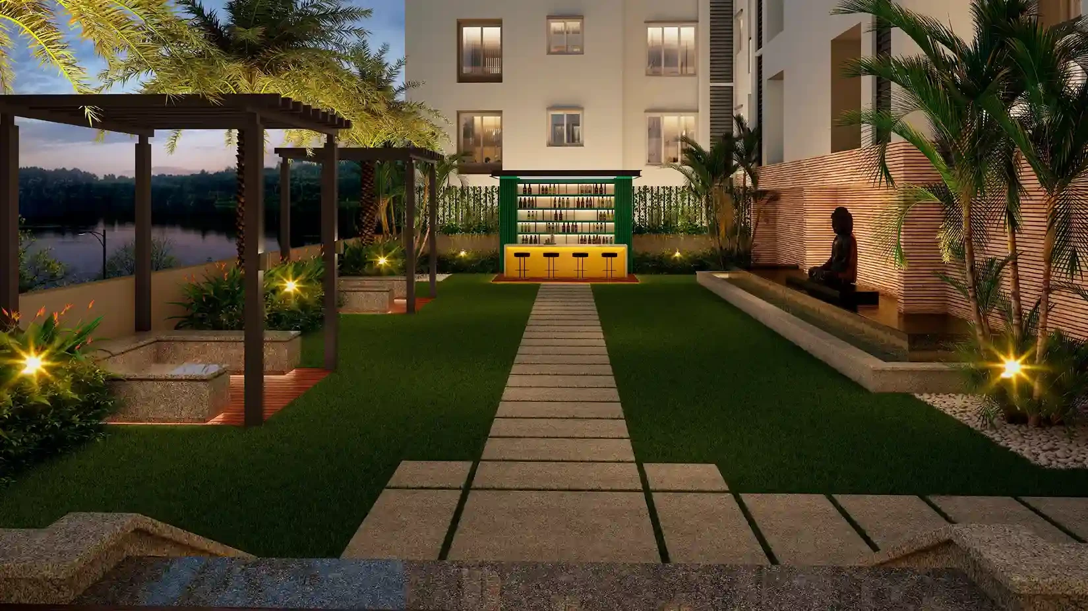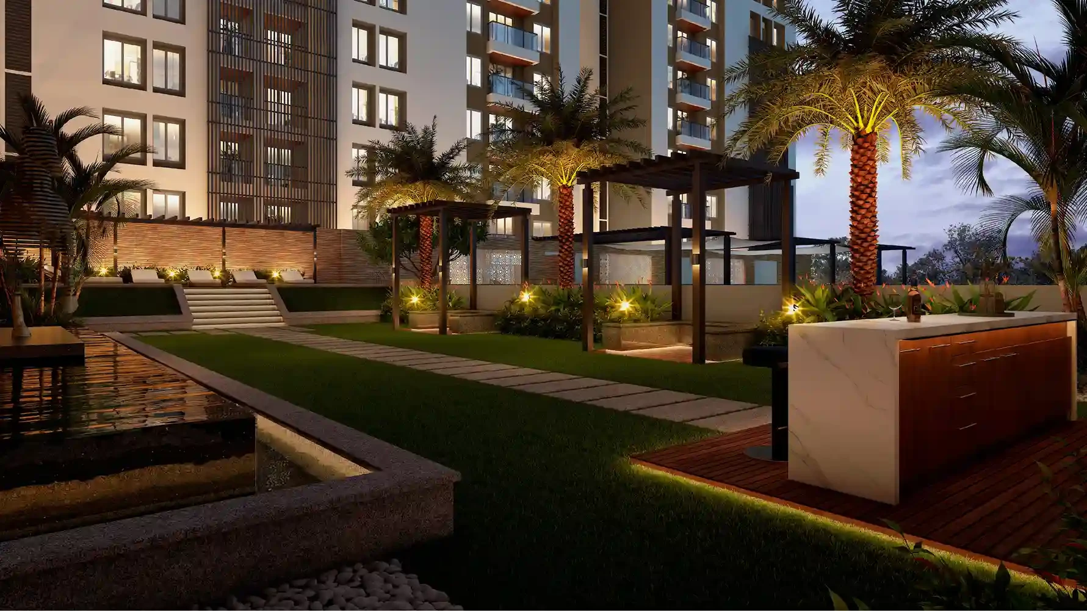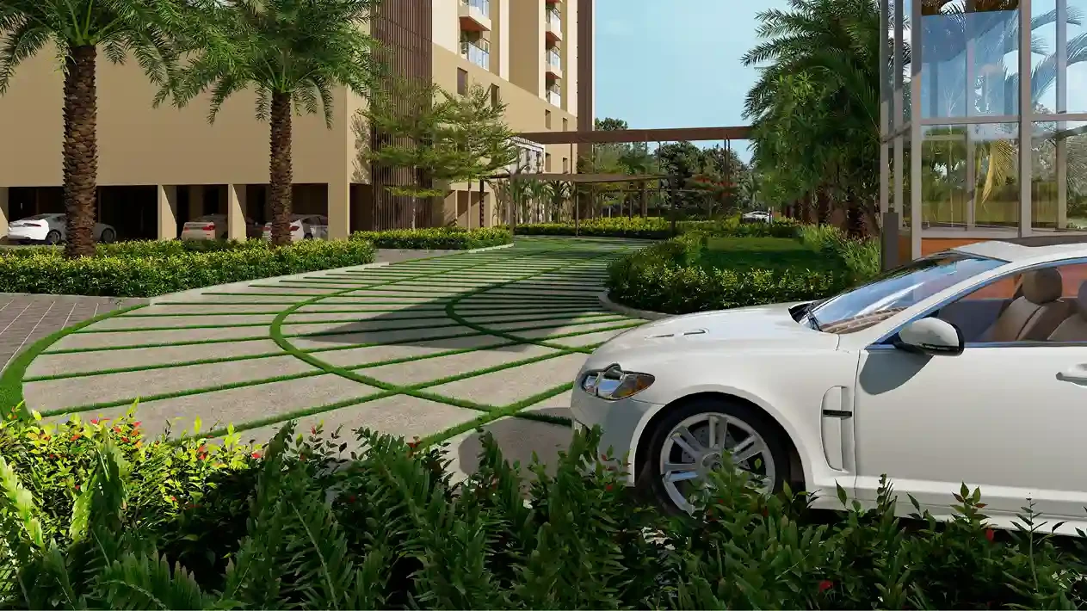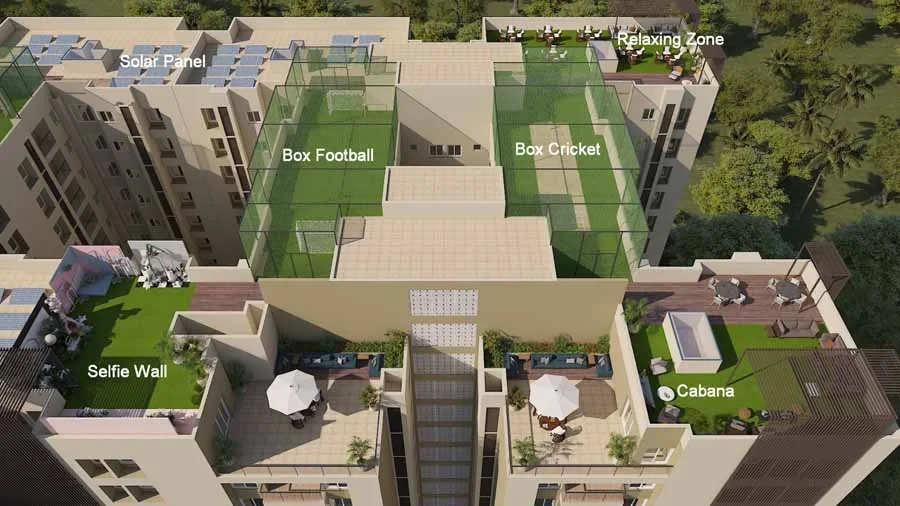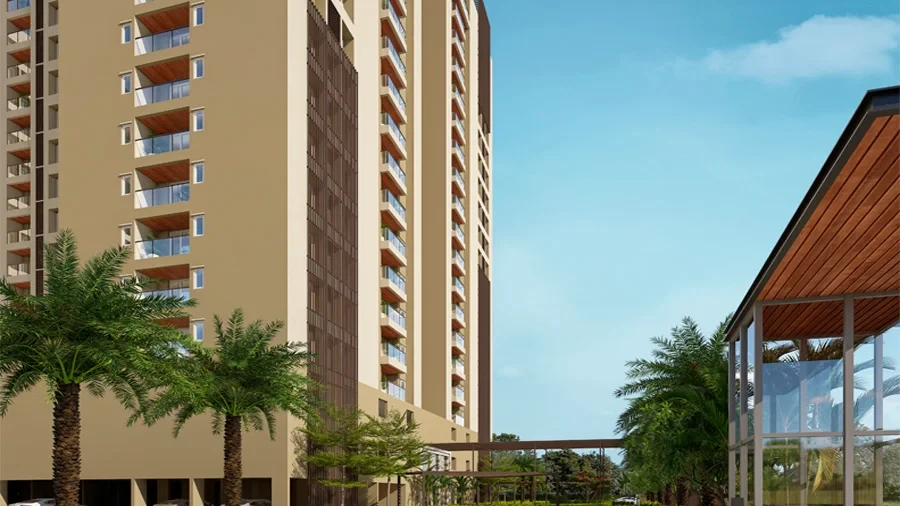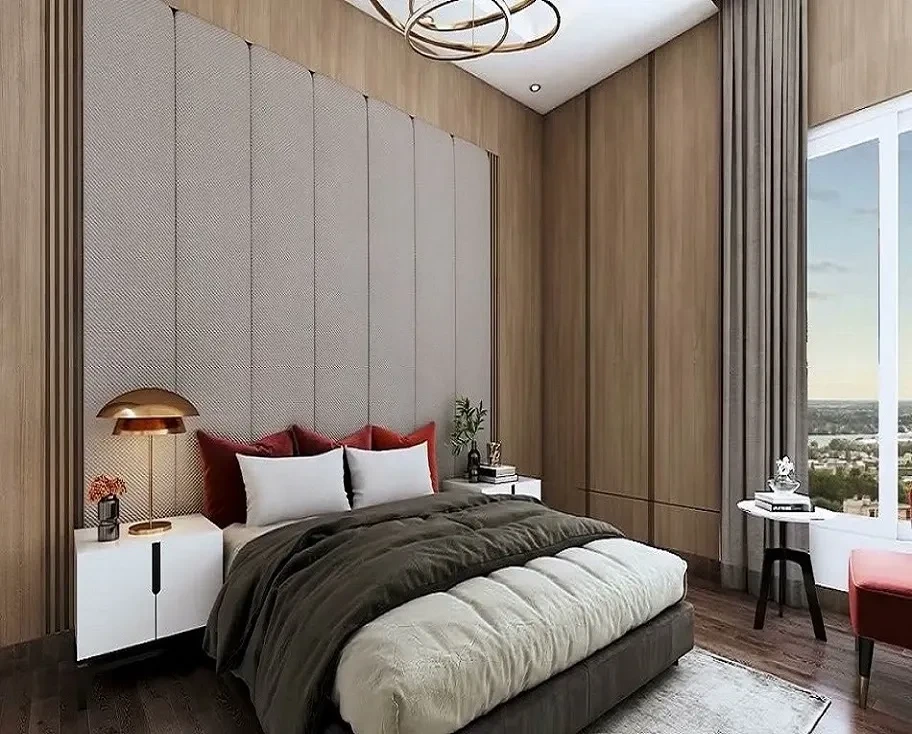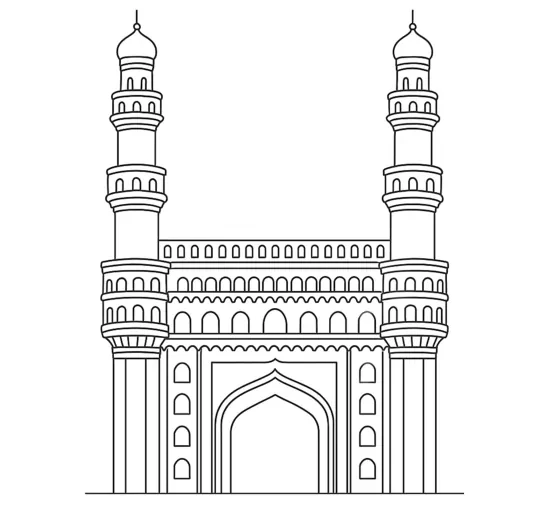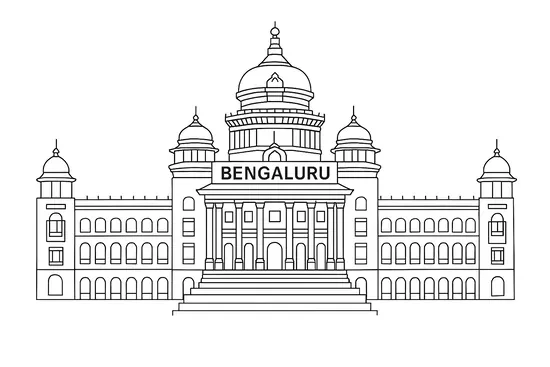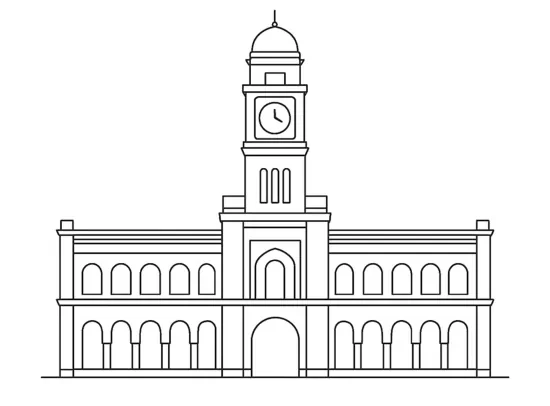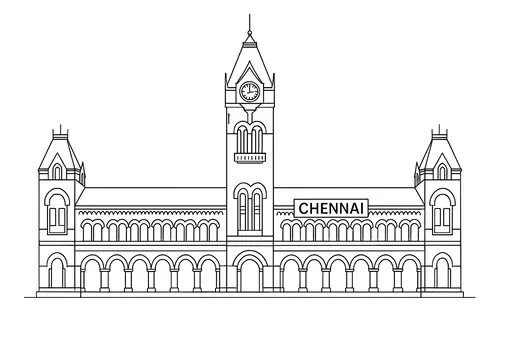Highlights of Jains Antareeksh Perungudi, Chennai !
Overview of Jains Antareeksh in Perungudi, Chennai

Apartments

Perungudi, Chennai

179 Units

Rs.1.08 Cr - 1.78 Cr

Rs.8495 Per Sq.Ft

2, 3 BHK

5 Acres

Under Construction

01/03/2026

1048 - 1641 Sq.Ft

2

19

TNRERA/0264/2017
- Key Features: Jains Antareeksh in Perungudi spans of 5 acres and comprises 179 well-planned Units within a structures community layout.
- Possession Status: Under Construction – perfectly suited for self-occupation or smart property investment.
- Regulatory Clearances: RERA approved*; buyers should conduct due diligence for legal clarity and secure investment.
Gallery of Jains Antareeksh
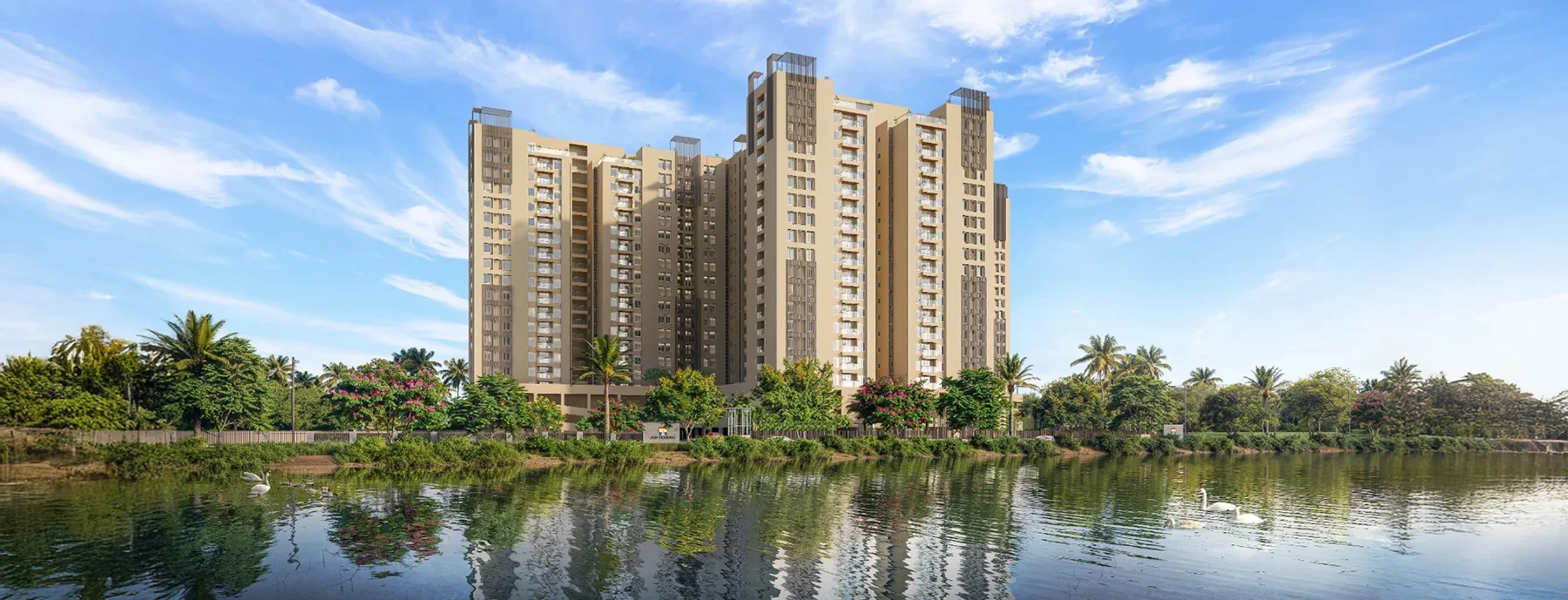
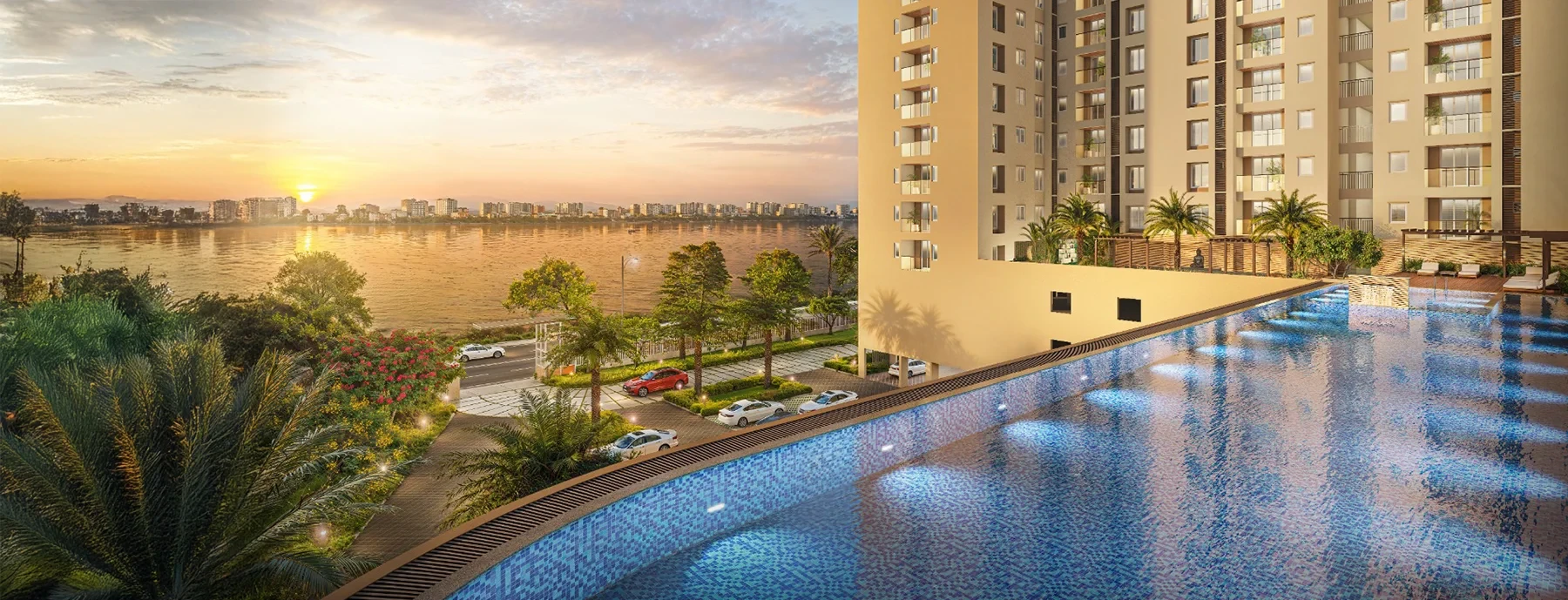
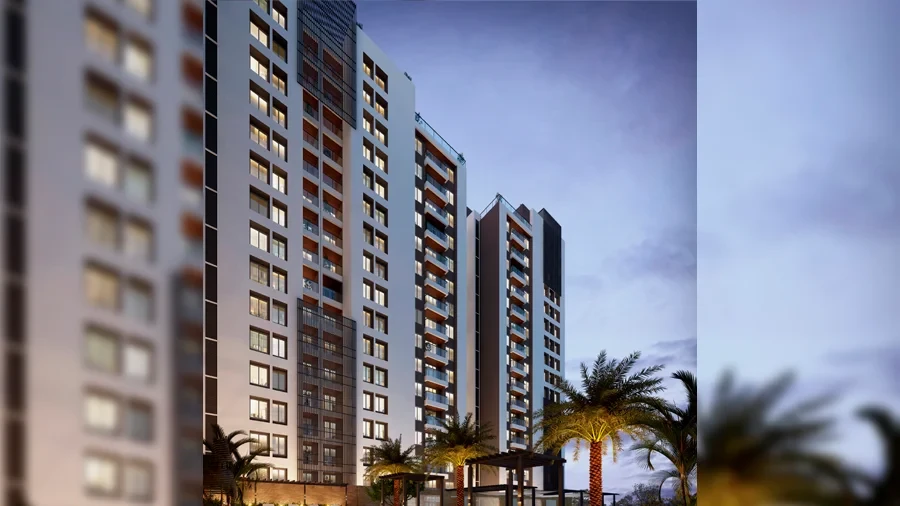
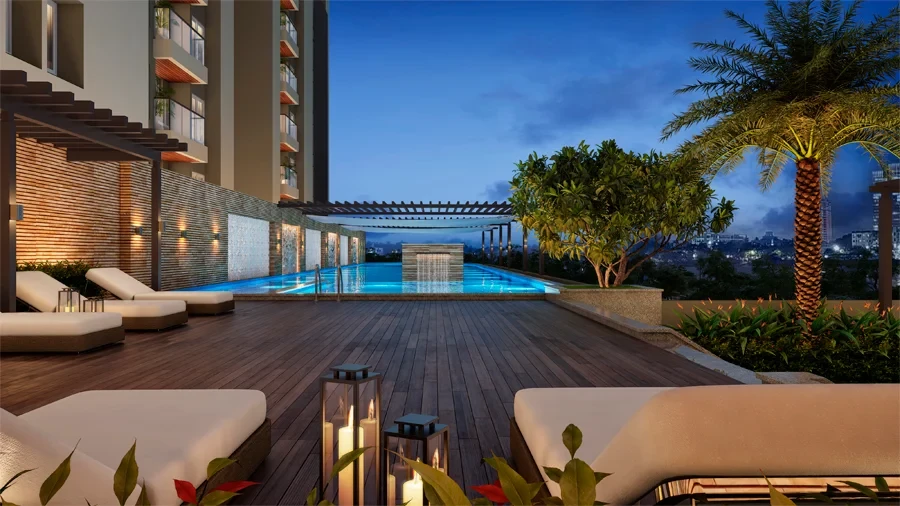
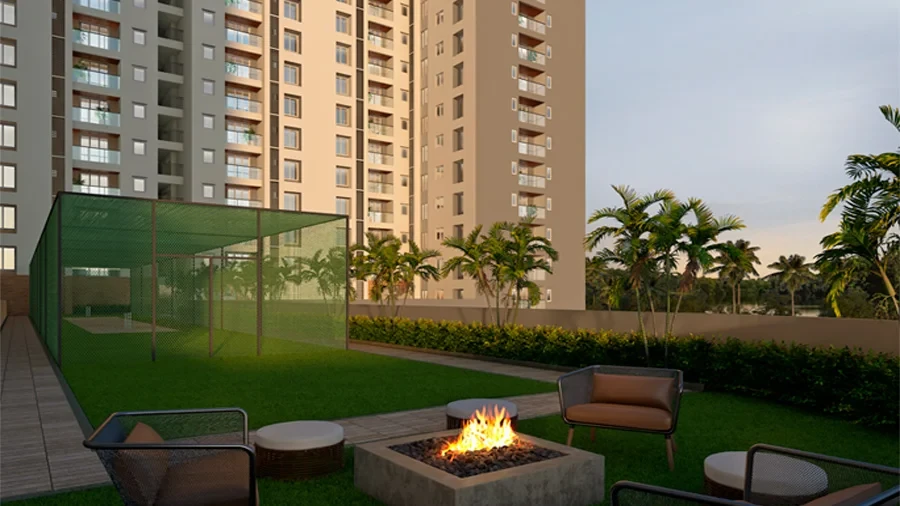
About Jains Antareeksh
Discover paradise at Jains Antareeksh a premium range of apartment complexes strategically planned in Perungudi. Which is quickly transforming into an IT hub as it's located bang on the OMR Road. Spread wide in an area of 5 Acres here you can find your slide of heaven! Antareeksh is a stilt + 19 floored building that comprises a total of 179 apartments. Plus they are available in 2 & 3 BHK, just right for small and large families. And their carpet area starts from 1048 Sq.Ft and goes up to - 1641 Sq.Ft. Also engulfed in these gated community apartments you get to enjoy a whole world of amenities. You can indeed find something to do in the 104+ Amenities offered here. Come discover Antareeksh by Jain Housing and Constructions.
Jains Antareeksh Price and Floor Plan
Locations Advantages of Jains Antareeksh
- Tharamani Railway Station - 1KM
- American International School - 2KM
- Apollo Hospital - 1.3KM
- Pallavakam Beach - 2.7KM
Jains Antareeksh Amenities
-
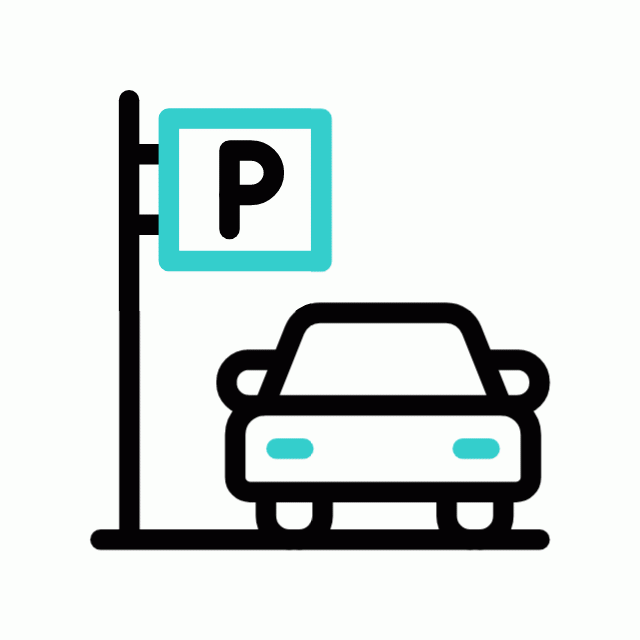 Car Parking
Car Parking
-
 Kids Park
Kids Park
-
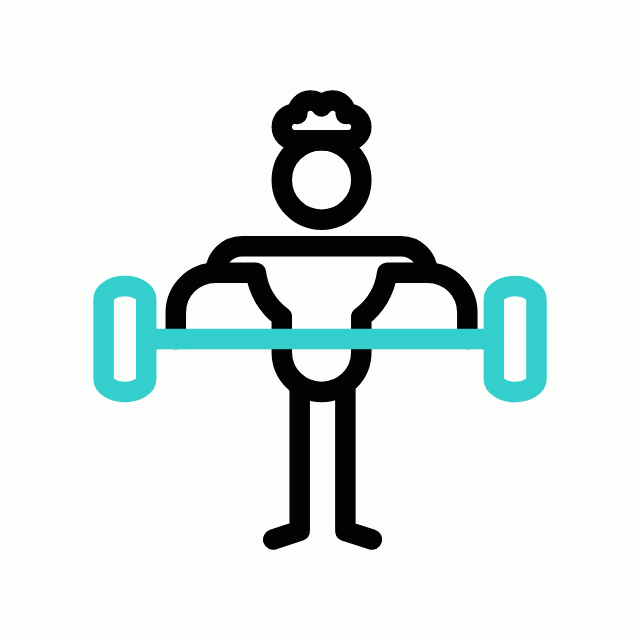 Gym
Gym
-
 Security Guard
Security Guard
-
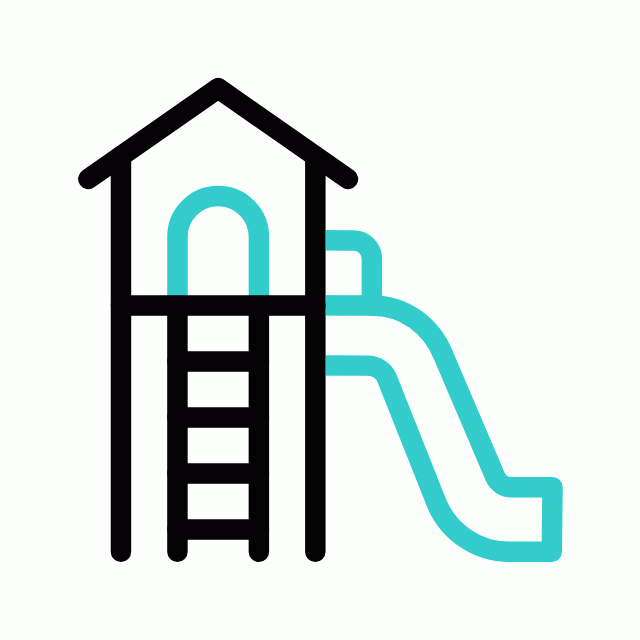 Kids Play Area
Kids Play Area
-
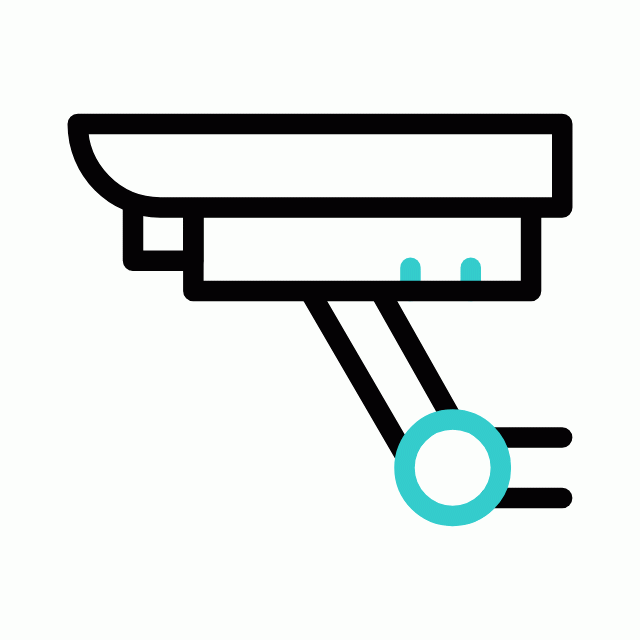 CCTV Camera
CCTV Camera
-
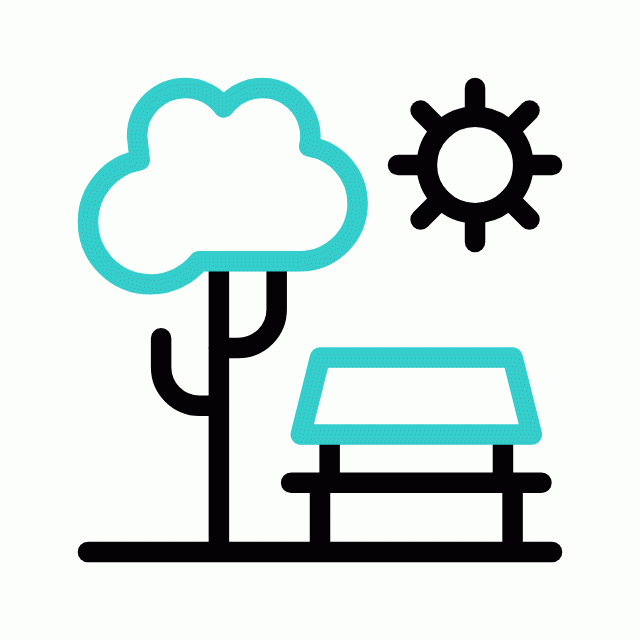 Liesure Area
Liesure Area
-
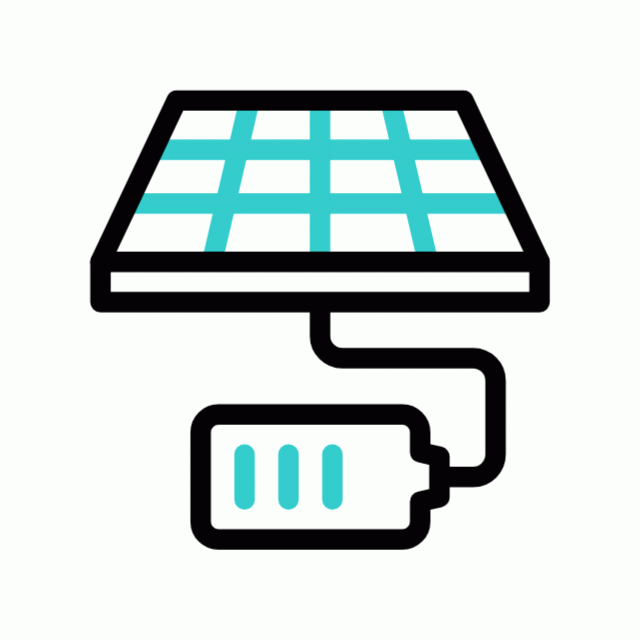 Battery Backup
Battery Backup
-
 Tennis Court
Tennis Court
-
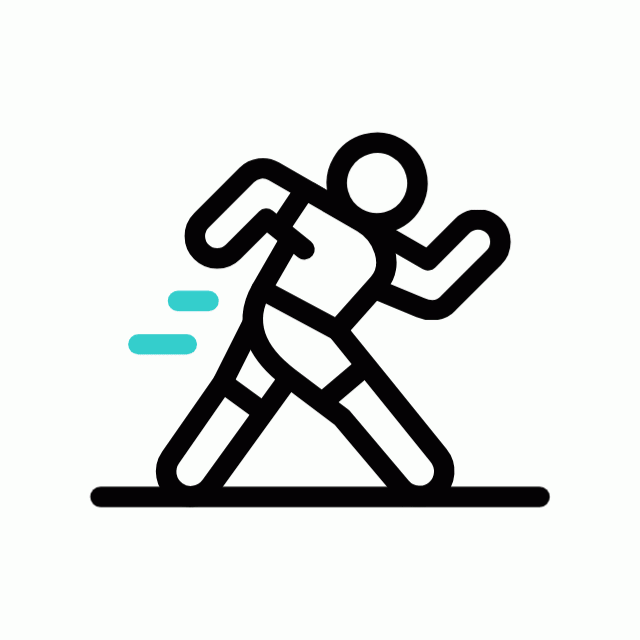 Jogging Track
Jogging Track
-
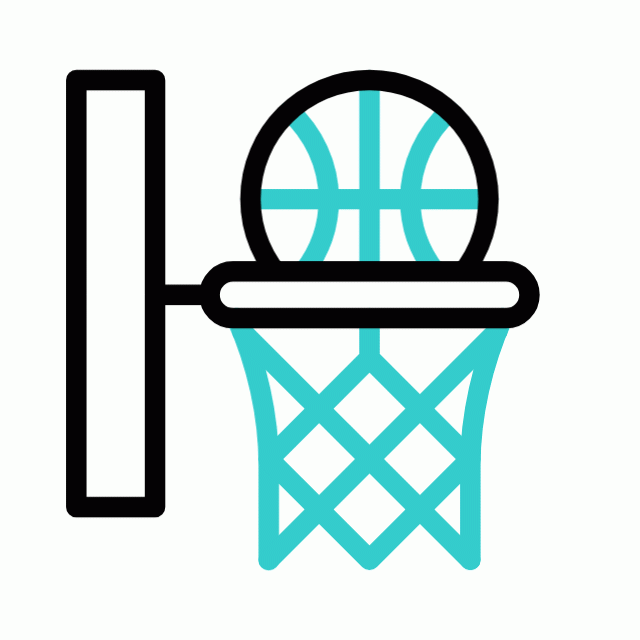 Basket Ball Court
Basket Ball Court
-
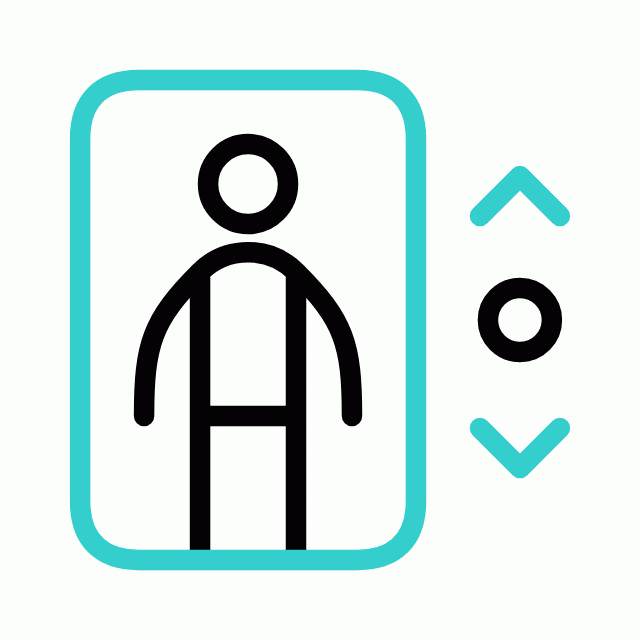 Lift
Lift
-
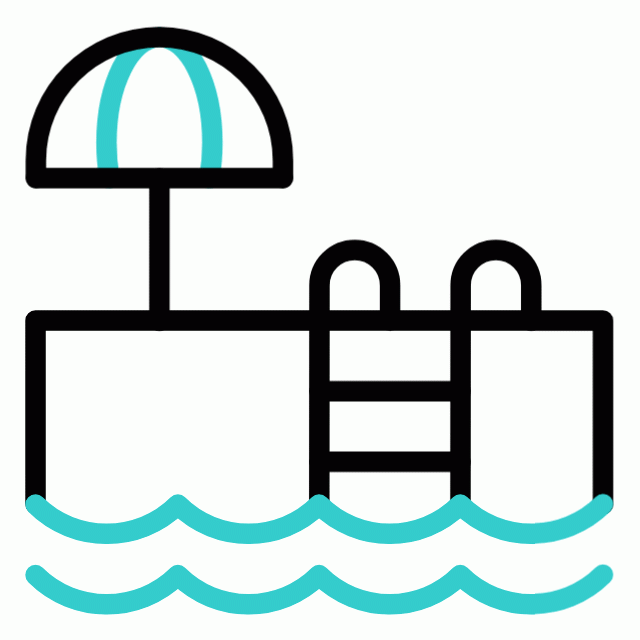 Kids Swimming Pool
Kids Swimming Pool
-
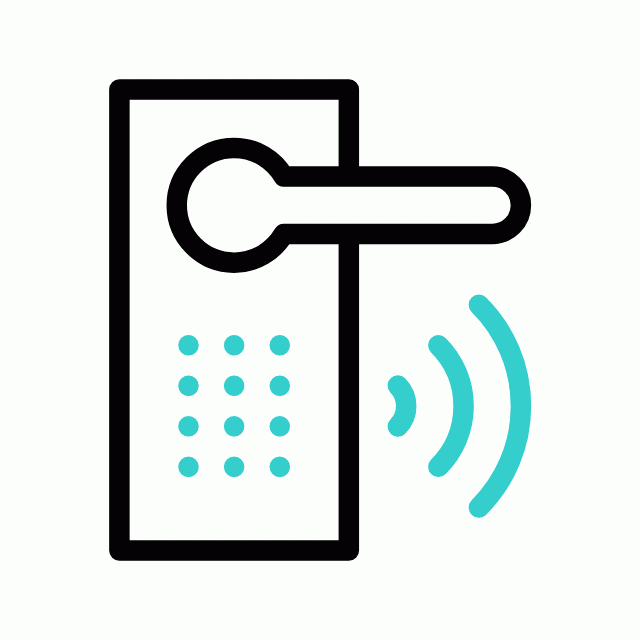 Door Smart Lock
Door Smart Lock
-
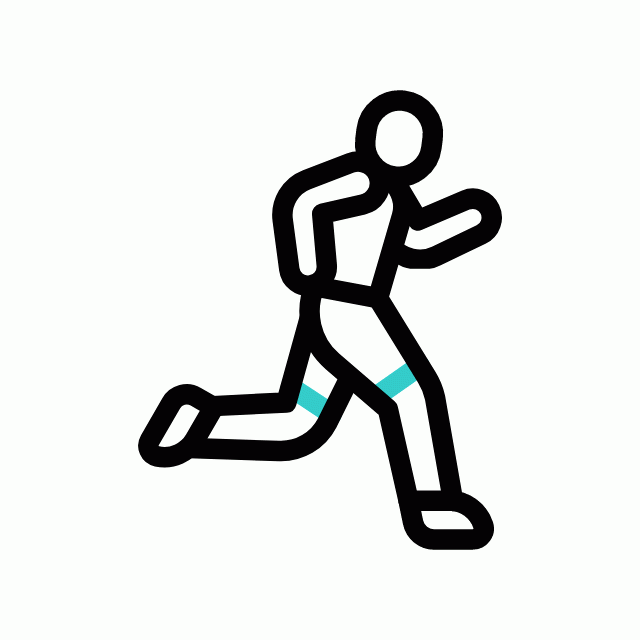 Running Track
Running Track
-
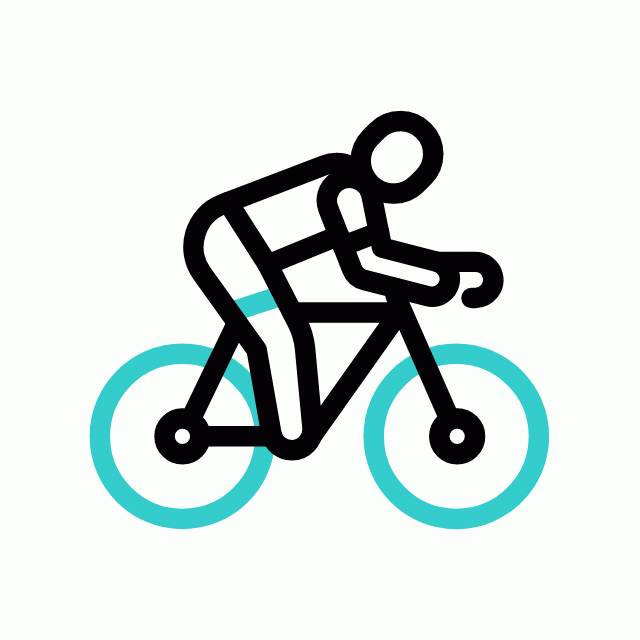 Cycling Track
Cycling Track
-
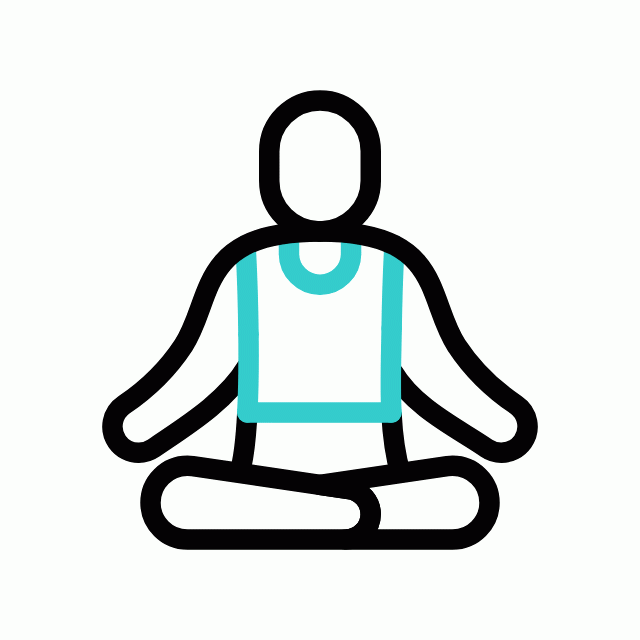 Yoga
Yoga
-
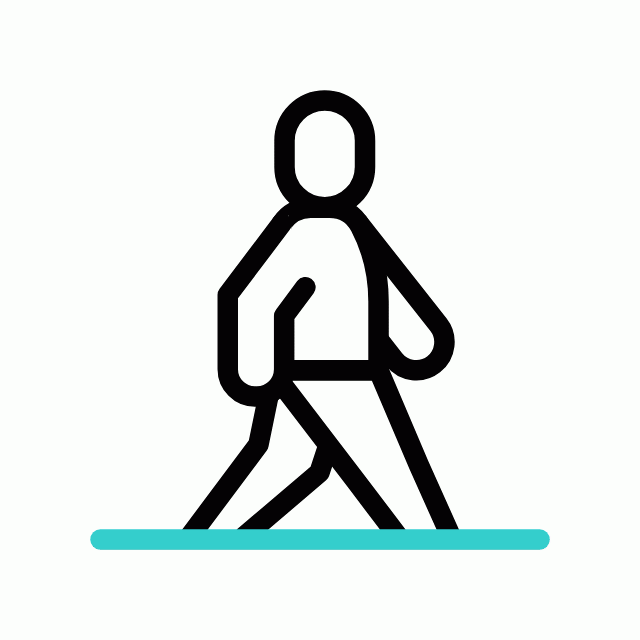 Walking Track
Walking Track
-
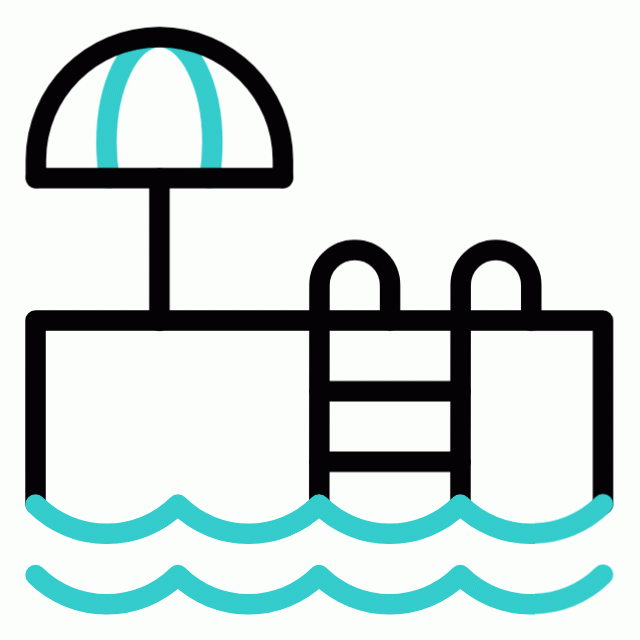 Swimming Pool
Swimming Pool
-
 Indoor Games
Indoor Games
-
 Multipurpose Hall
Multipurpose Hall
-
 Family Corner
Family Corner
-
 Meditation zone
Meditation zone
-
 Crèche
Crèche
-
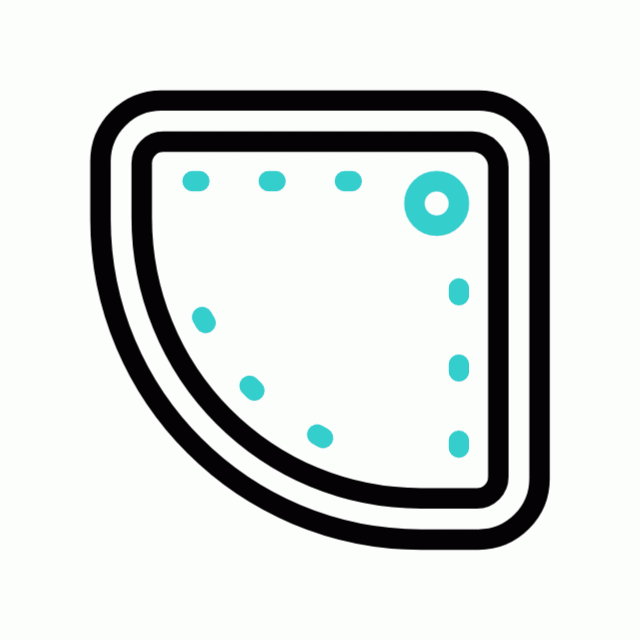 Poolside jacuzzi
Poolside jacuzzi
-
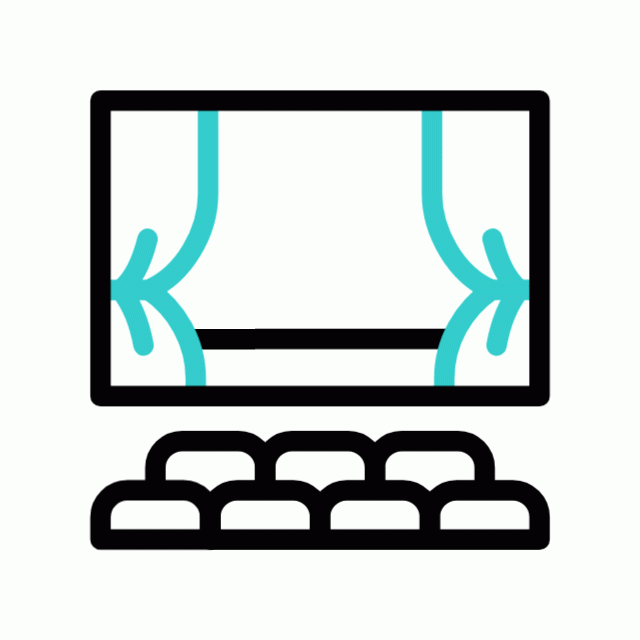 Amphitheatre
Amphitheatre
Specification of Jains Antareeksh
FLOORING
Vitrified tile flooring in foyer, living, dining & kitchen (with marble-like finish). Wood-like tile flooring in master bedroom. Vitrified tile flooring in all other bedrooms. Anti-skid ceramic floor tiles in toilet, utility, and balcony. Weathering proof cement flooring on terrace. Tile or granite flooring in common areas and staircases.BATHROOMS
Glazed ceramic vitrified tiles on toilet walls up to false ceiling height. Rain shower in master bedroom. Counter top wash basin for master bedroom, Bedroom 1 & dining area (3BHK). Counter top wash basin for master bedroom & dining area (2BHK). Wall mounted closet with concealed cistern & health faucet (Jaquar / Cera or equivalent) in all bathrooms. High end CP and sanitary fittings (Parryware / Kohler / Jaquar or equivalent). Wall mixer (Parryware / Hindware / Jaquar or equivalent) in all toilets.KITCHEN
Black/steel grey granite platform with stainless steel sink (Nirali / Diamond or equivalent). Dado tiles up to granite slab. Provision for chimney and water purifier. CP fittings (Parryware / Hindware / Jaquar or equivalent). One RCC loft.DOORS AND WINDOWS
Main door: Teak solid wood frame with paneled skin shutter with teak veneer, digital locks, tower bolts, door viewer, safety latch door stopper. Bedroom door: Teak wood or country wood frame with flush shutters, Godrej or equivalent locks, thumb turn with keys. Bathroom door: Teak wood or country wood frame with flush shutter, thumb turn with keys. Windows & balcony door: Aluminum / UPVC frame with see-through plain glass (sliding shutter), without grill. Ventilators: UPVC with suitable louvered glass panels.FINISHES
Internal walls (living, dining, bedrooms, kitchen, utility): 1 coat of primer, 2 coats of putty and emulsion. Ceiling: 1 coat of primer, 2 coats of putty and OBD. Exterior faces of the building: 1 coat of primer and 2 coats of weather-proof exterior emulsion. False ceiling for all apartments in foyer, living, dining & kitchen.ELECTRICAL
Three-phase supply with concealed wiring. Separate meter for each flat in the main board. Common meters for common services in the main board. RCCB - Residual Current Circuit Breaker in each flat (1 no of incomer). Split A/C provision for 3BHK & 2BHK living areas (pipe only). 3BHK & 2BHK all bedrooms: wiring with electrification for A/C. 15A plug points in kitchen, service area (for washing machine), and each toilet (for geyser). Wiring for 5A and 15A points. Standby generator for essential points in common areas. Two-way switch in all bedrooms. Night lamp point in all bedrooms. Geyser and exhaust fan points in bathrooms. TV and Telephone points in living and master bedroom. Internet connection. Provision of DTH Cable in living room. Power backup for minimum essential points in all apartments & common areas.OTHERS
Glass / MS hand rail based on architect's design. MS railings with wooden handrail for common staircase. Most bedrooms designed to have a wardrobe niche.HOME AUTOMATION
Home Automation for Essential points will be provided.STRUCTURAL ELEMENTS
RCC framed structure. AAC / CLC block or equivalent for all internal & external partition walls. Water proofing and anti-termite treatment provided.
Jains Antareeksh Location Map
About Jain Housing
Explore exclusive new launch projects of Jain Housing’s find Apartments, Villas or Plots property for sale at Chennai. Grab the Early-bird launch offers, flexible payment plan, high-end amenities at prime locations in Chennai.
EMI Calculator
- Property Cost
Rs. 178 L
- Loan Amount
Rs. 178 L
- Monthly EMI
Rs. 60,190
- Total Interest Payable
Rs. 9,55,989
- Total Amount Payable
Principal + Interest
Rs. 50,55,989

