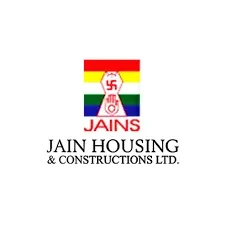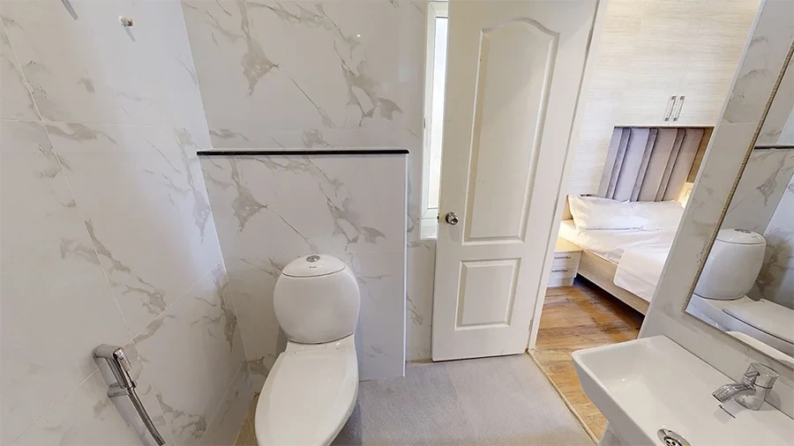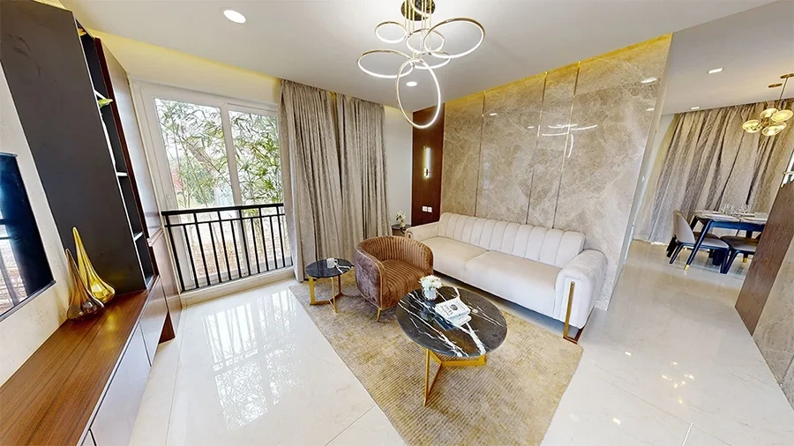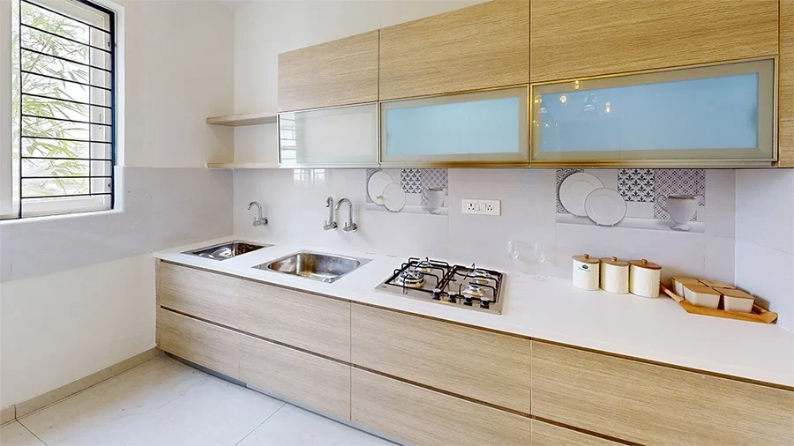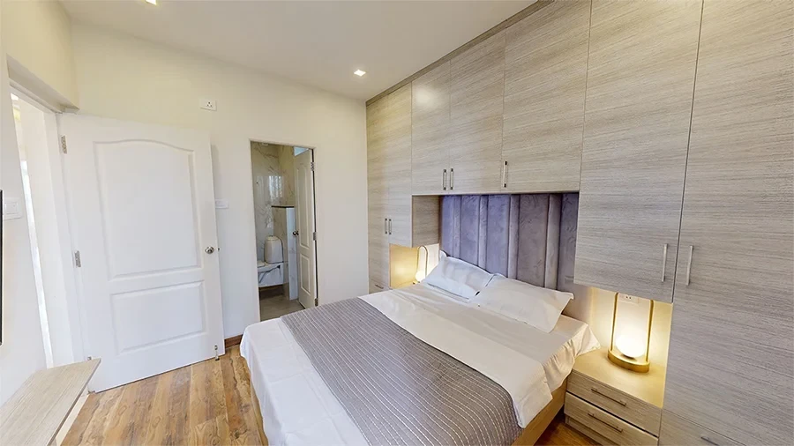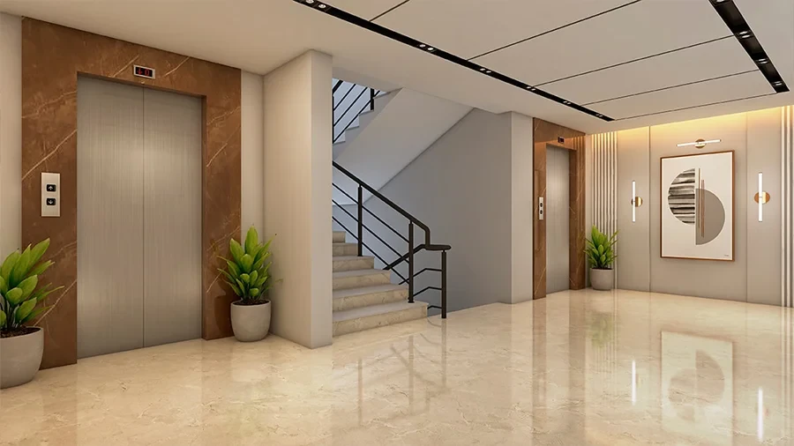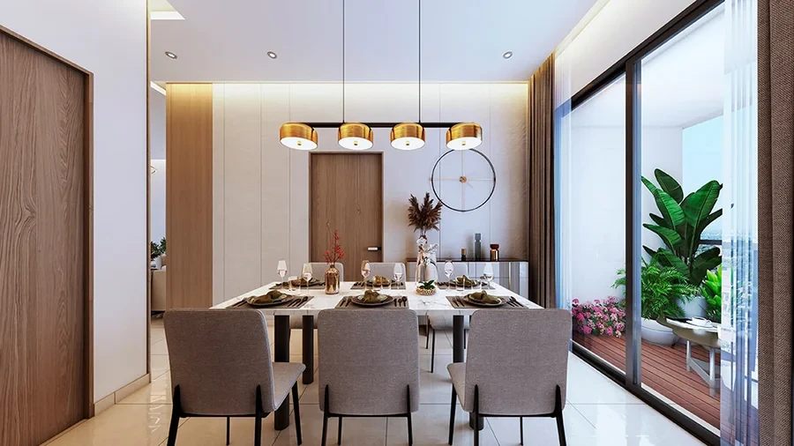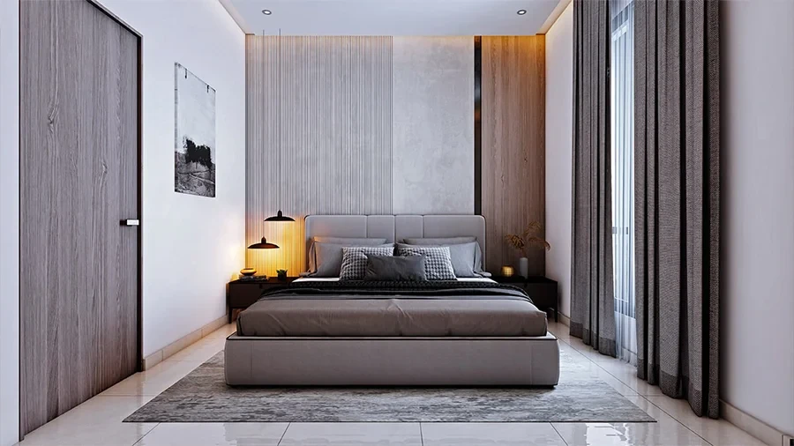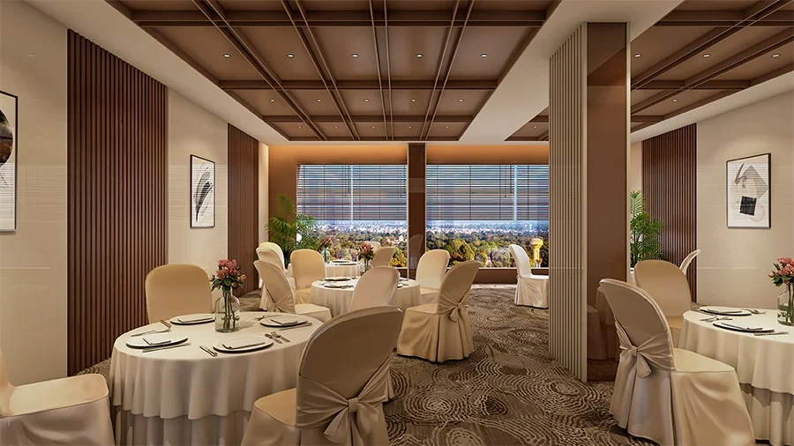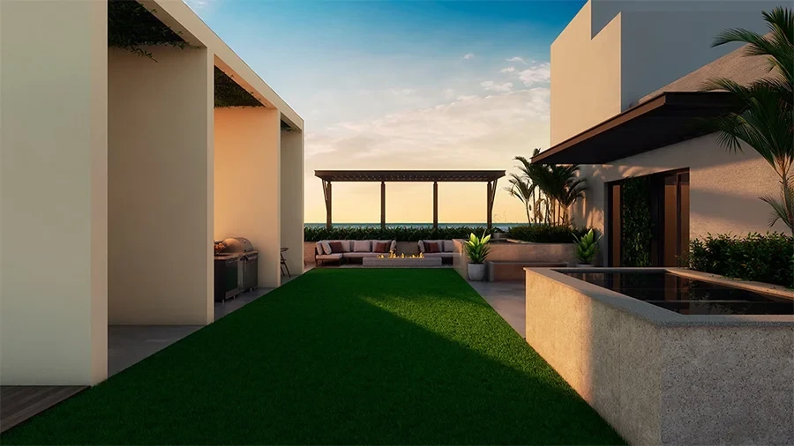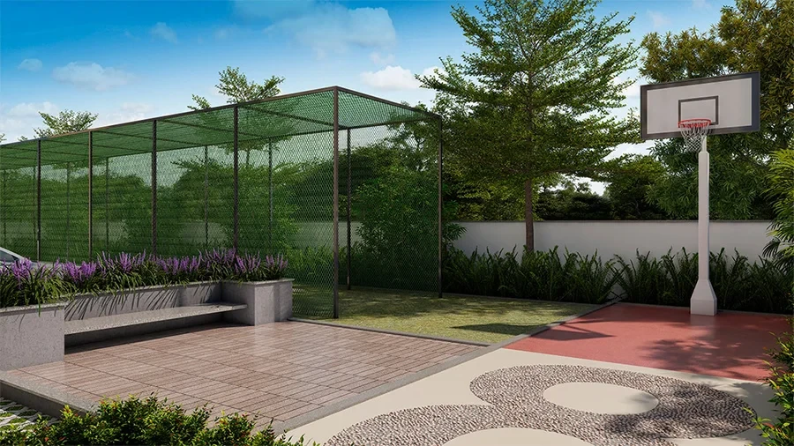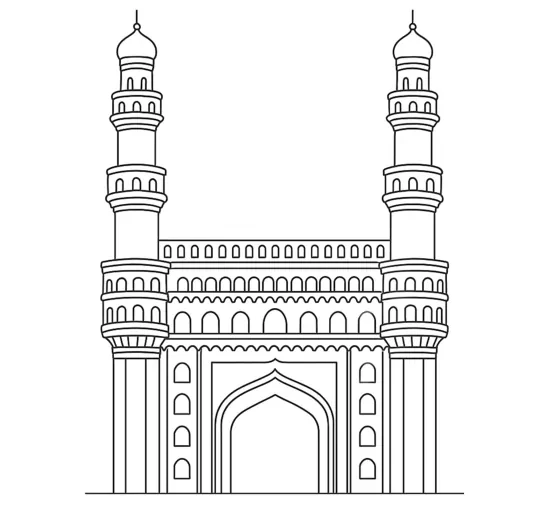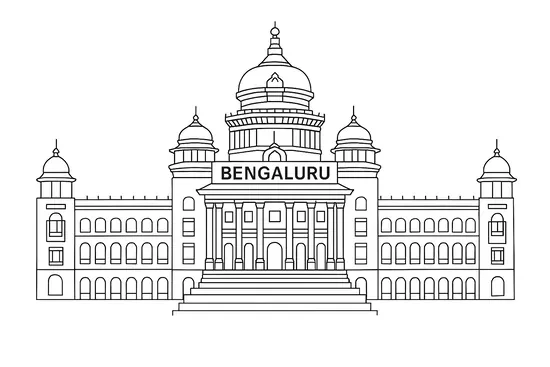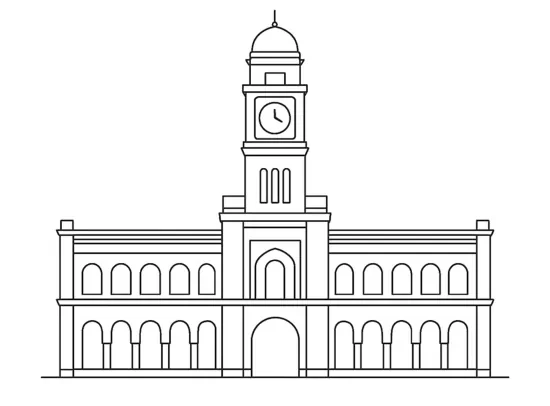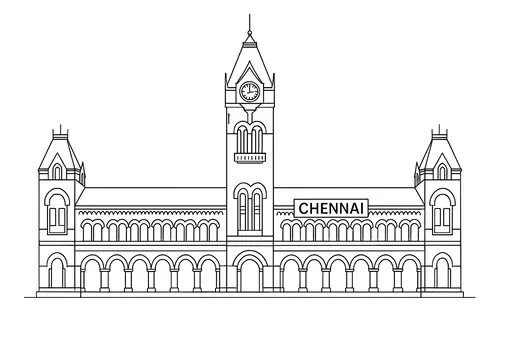Highlights of Jains Aadhya Sholinganallur, Chennai !
Overview of Jains Aadhya in Sholinganallur, Chennai

Apartments

Sholinganallur, Chennai

468 Units

Rs.38.06 L - 65.8 L

Rs.6495 Per Sq.Ft

1, 2 BHK

2 Acres

Under Construction

01/10/2029

586 - 936 Sq.Ft

1

19

TN/29/Building/0514/2024
- Key Features: Jains Aadhya in Sholinganallur spans of 2 acres and comprises 468 well-planned Units within a structures community layout.
- Possession Status: Under Construction – perfectly suited for self-occupation or smart property investment.
- Regulatory Clearances: RERA approved*; buyers should conduct due diligence for legal clarity and secure investment.
Gallery of Jains Aadhya
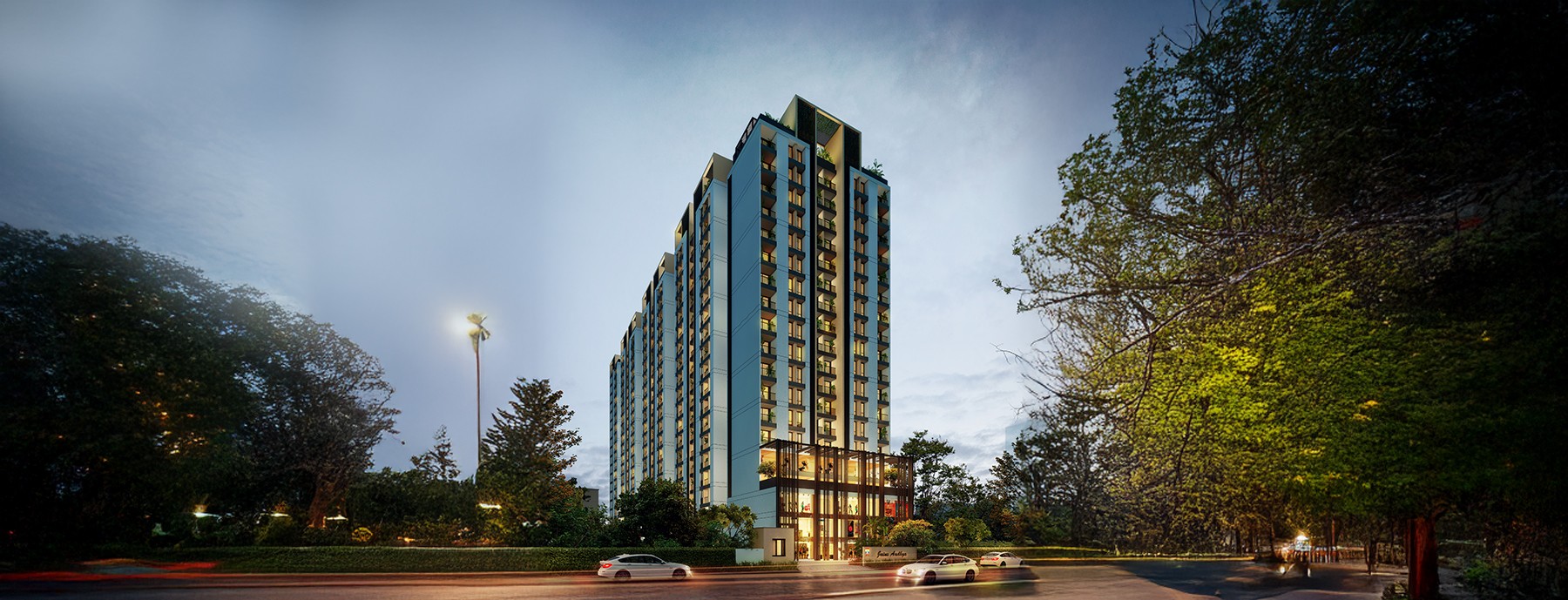
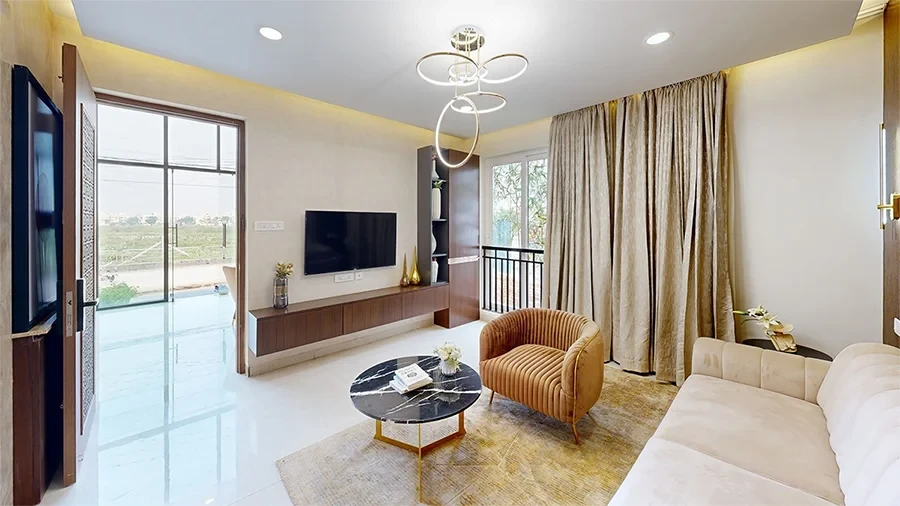
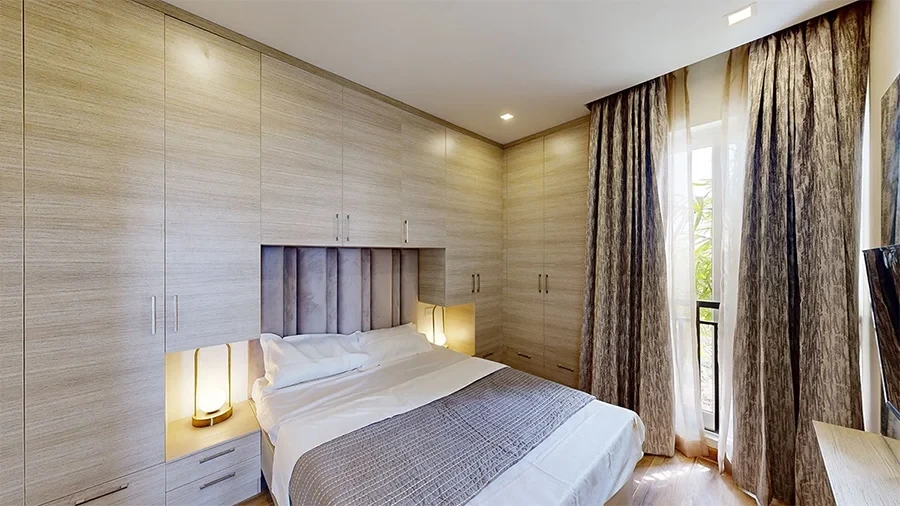
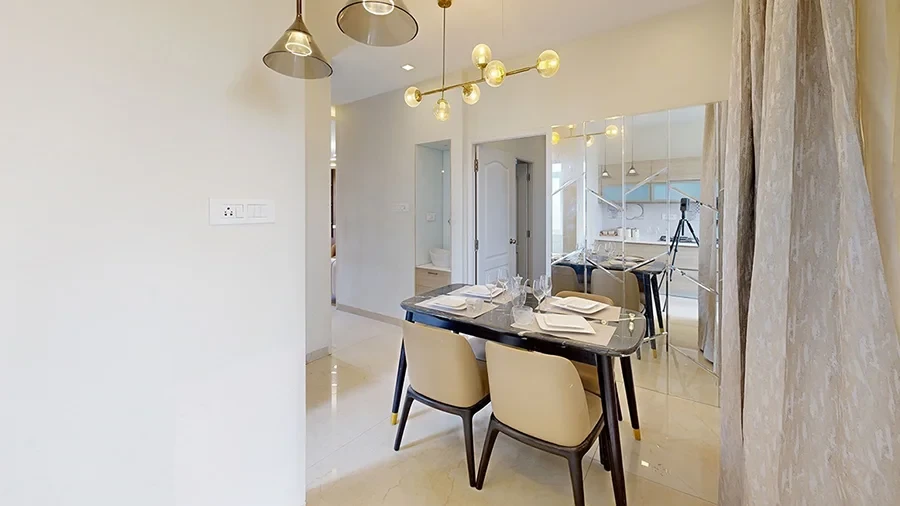
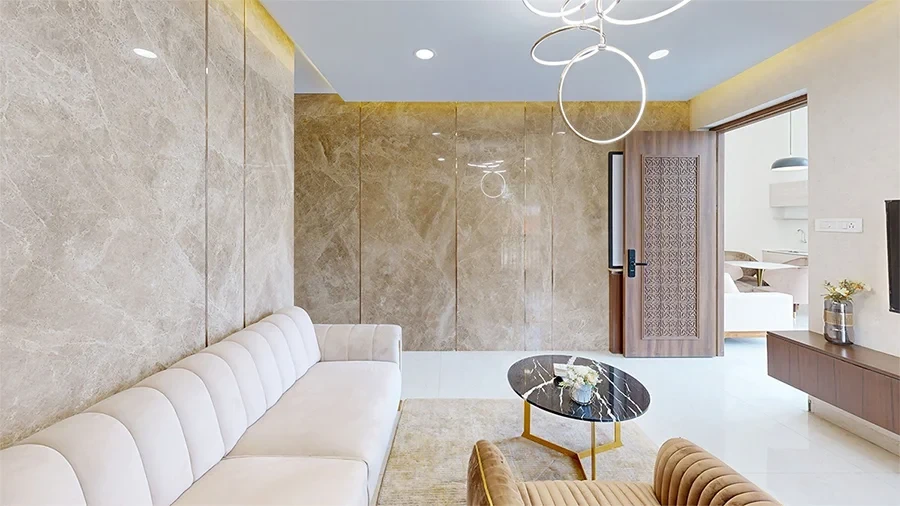
About Jains Aadhya
Welcome to Jain Aadhya, a community where dreams come true for people who aspire to live in luxury. With the aim of breaking free from popular belief, we're now making high-end luxury accessible to all at super affordable rates. At Aadhya, one can get a superlative and holistic living experience in our spacious stylish homes paired with world-class amenities and serene open spaces.
Jains Aadhya Price and Floor Plan
Locations Advantages of Jains Aadhya
- ASTRA Speciality Hospital - .2KM
- VIVIRA MALL - 7.2KM
- Sathyabama University - 7KM
- ORCHIDS The Int. - 7.9KM
Jains Aadhya Amenities
-
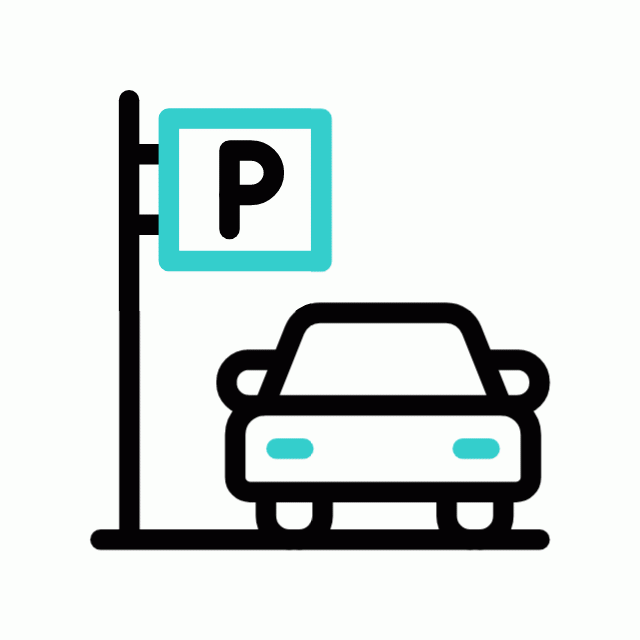 Car Parking
Car Parking
-
 Gym
Gym
-
 Security Guard
Security Guard
-
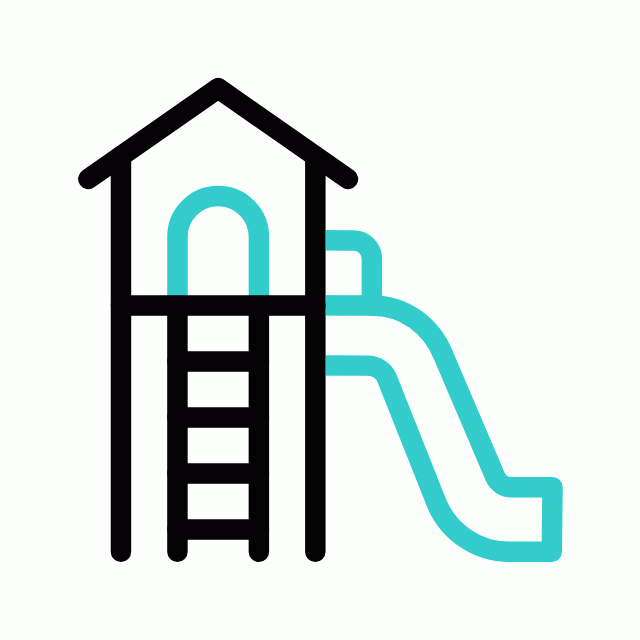 Kids Play Area
Kids Play Area
-
 CCTV Camera
CCTV Camera
-
 Liesure Area
Liesure Area
-
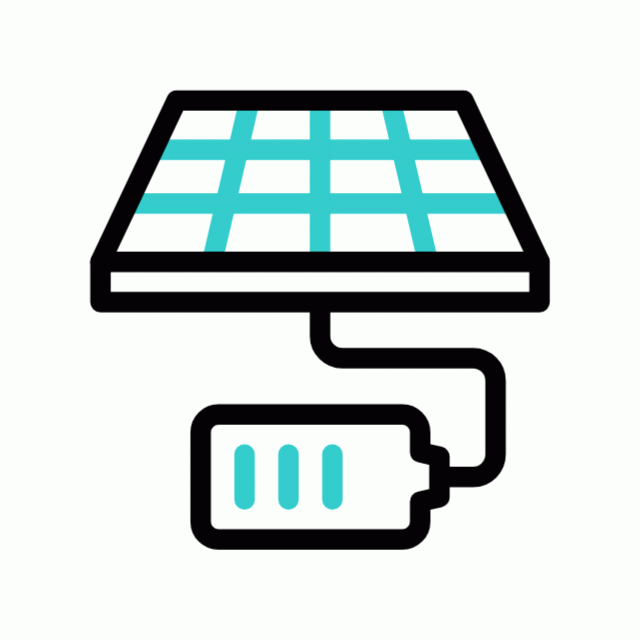 Battery Backup
Battery Backup
-
 Tennis Court
Tennis Court
-
 Badminton Court
Badminton Court
-
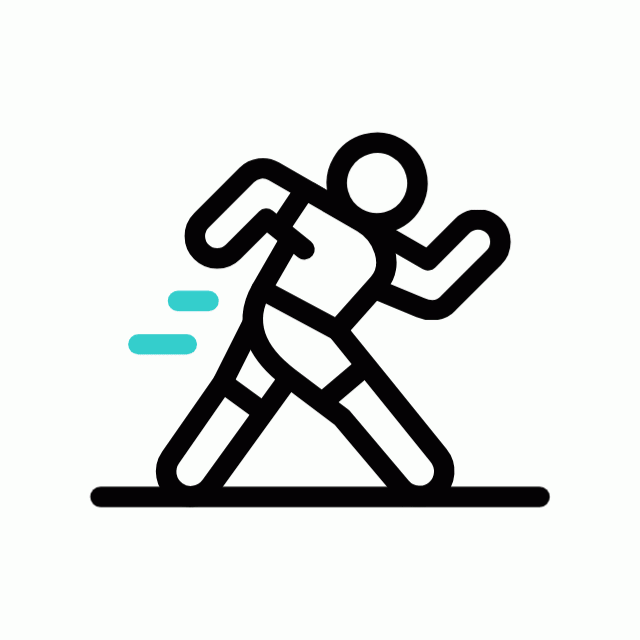 Jogging Track
Jogging Track
-
 Basket Ball Court
Basket Ball Court
-
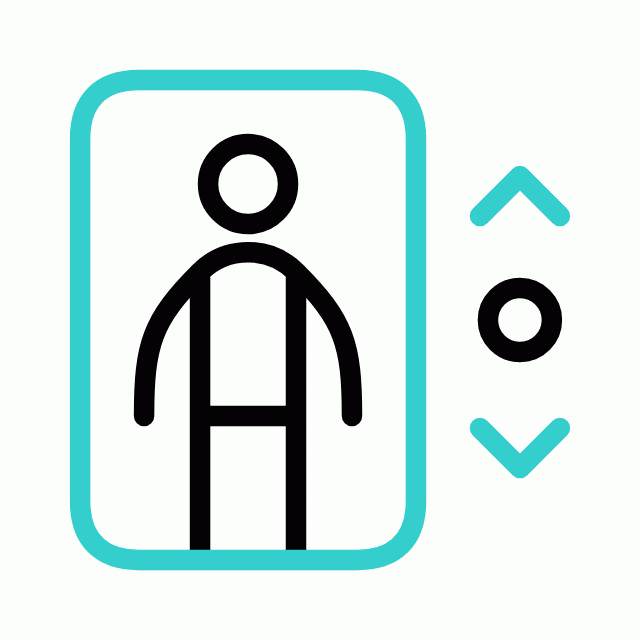 Lift
Lift
-
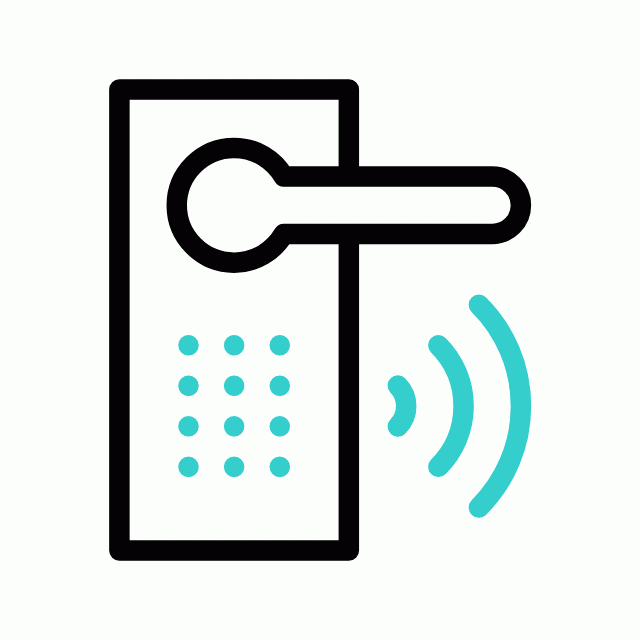 Door Smart Lock
Door Smart Lock
-
 Running Track
Running Track
-
 Cycling Track
Cycling Track
-
 Yoga
Yoga
-
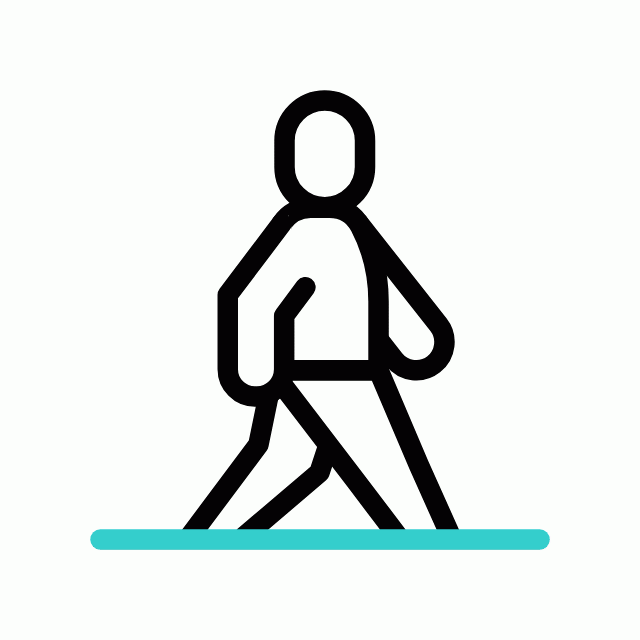 Walking Track
Walking Track
-
 Indoor Games
Indoor Games
-
 Outdoor Games
Outdoor Games
-
 Multipurpose Hall
Multipurpose Hall
-
 Family Corner
Family Corner
-
 Meditation zone
Meditation zone
Specification of Jains Aadhya
1.1 Structure
RCC framed structure.
Floor-to-floor height will be maintained at 2975 mm.
Anti-termite treatment will be done.1.2 Wall Finish
Internal walls in the living, dining, bedrooms, kitchen and utility will be finished with 1 coat of primer, 2 coats of putty and emulsion.
The ceiling will be finished with 1 coat of primer, 2 coats of putty and OBD.
The exterior faces of the building will be finished with 1 coat of primer and 2 coats of Weather proof exterior emulsion.
Toilet walls will be finished with glazed ceramic tiles up to 2375 mm height.
Utility walls will be finished with glazed ceramic tiles as per the architect’s design.1.3 Flooring
The foyer, living, dining & kitchen will have 1200 x 600 mm vitrified tile flooring & 100mm ht skirting.
All the Bedrooms will have 600 x 600 mm vitrified tile flooring & 100mm ht skirting.
Toilet, utility ,and balcony will have 300x300mm Anti-Skid ceramic tile flooring
The terrace floor will have weathering proof with cement flooring.
Common areas and staircases will have Granite /Marble/ Natural Stone/Tile flooring.1.4 Kitchen
Granite slab for about 12-15 sq ft., 600mm wide & stainless steel sink will be provided
Dado tiles up to 600 mm from granite slab.
Provision for chimney and water purifier.
CP fittings will be Parryware/Hindware/Jaguar or equivalent.1.5 CP and sanitary
Wall mounted basin, Parry ware/Hind ware /Jaguar or equivalent, in master bed room.
Corner WB in Common toilet.
Wall mounted closet with health faucet, Jaguar / Cera or equivalent, in all bathrooms.
CP and sanitary fittings, Parry ware/Hind ware /Jaguar or equivalent, will be provided.
A wall mixer, Parry ware/Hind ware /Jaguar or equivalent will be provided.
Geyser and exhaust fan points in all bathrooms
Wash basin in dining if applicable
False ceiling in toilets.
A rain shower will be provided in the Master toiletJOINERY1.6 Entrance Door
Main door will be teak solid wood frame, with paneled skin shutter with teak veneer of 2175 mm height, having Digital locks, tower bolts, door viewer, safety latch door stopper etc.1.7Bedroom Door
Teak wood or country wood frame with flush shutters 2175 mm height, with Godrej or equivalent locks, thumb turn with keys, etc1.8Bathroom Door
Teak wood or country wood frame with flush shutter 2175 mm height, thumb turn with keys1.9 Window
Windows made of UPVC with see-through plain glass, with MS grills wherever applicable.
Balconies with UPVC French doors will be provided without MS grills.
For ventilators UPVC with suitable louvered glass panes.1.10 Balcony and Common Area
MS hand railing in balconies as per the architect’s design
MS railings will be provided for the common staircase1.11 Electrical Fittings
Cables and wiring will be Polycab / Finolex or equivalent
Switches and sockets will be Legrand/ Anchor wood / Litaski or equivalent
Split air conditioner points will be provided in all bedrooms and living.
Modular plate switches, MCB and an ELCB (Earth leakage circuit breaker) system will be provided..
Internet and TV points will be provided in living & Master Bed Room
3 Phase Power Supply with concealed wiring will be provided based on TNEB rules and regulation.
3(three) nos. 15A plug points will be provided in kitchen & 1(one) no. 15 A point will be provided in Service area for washing machine.1(one) no. 15A point in each toilet for Geyser.
Night lamps will be provided in all bedrooms .
2-way control in all bedrooms with 5amps point near bed headboard.1.12 Others/ Common amenities –
STP of required capacity will be provided.
Rain water harvesting will be provided.
Water supply will be provided with gravitational force system.
Over Head water tank of required capacity will be provided.
Firefighting down comer system will be provided
Water tap for gardening will be provided at required points.
Underground Sump of required capacity will be provided.
4 feet height compound wall all around the building with landscape and lighting.
CCTV will be provided in required areas.
Water proofing/Anti termite treatment provided.
Generator backup for all apartments (400 watts for 2 BHK) (300 watts for 1 BHK)
Power backup for minimum essential points will be provided in all apartments & common areas.
Name board will be provided in Stilt floor.
Flat no will be provided in Main Door.
Floor identification will be provided in each floor.
Borewell not provided (Water content Salty) 1.13 External Features
Elevator: 8-10 passengers (two no.) and 5-6 passenger (four no.) automatic lift will be provided.
Power Supply: 3-phase power supply will be provided for all apartments.
Suitable landscaping will be done at required areas.
External driveway will be provided with concrete pavers.
Basement, Stilt floor, First level & second level car parking area will be provided with grano flooring.Silent Features of the PROJECT: 2.1 Premium community design
Jains Aadhya has been designed to build a community with activity-driven open spaces and open spaces for social interactions.
About 70 % of open spaces are provided in the community with amenities around.
A lot of green spaces are provided in the community, and has seating arrangements to enjoy the evening.2.2 Vaastu compliant
Conscious efforts have been taken during design phase to have most of the units Vaastu compliant and the following have achieved:
Maximum units with SW bedrooms.
Minimum units with NE, SW toilets and kitchen.2.3 Premium specifications
Jains Aadhya comes with premium specifications like:
Marble like flooring tile for Foyer, Living, Dining & Kitchen 1200x600
Wall mounted closet with wall concealed covering of high quality for Toilets.
High quality CP fittings for Toilets.
Rain shower for Master toilet.
Granite or Tile for Lobbies.
Digital locking system for Main Door.
Main Door teak wood frame with 2175mm height.
Security Intercom facility for common Lobbies.
Power backup for every individual unit.2.4 Ventilation
Utmost importance is given to ventilation of all habitable spaces; every internal and external space is well-ventilated, so one can always get fresh air in the spaces2.5 Secured community
Controlled entry and exit into the community, with security cabins located at the entrance
Beam sensors along the compound wall which will act as a burglar alarm for any intrusion through these walls
Internal spaces have been designed with zero dead space
All the external spaces have been well-utilized, with proper allocation of car parks.2.6 Efficiency of plans
Efficiency of plans has been given main importance during the design phase, and this has helped in keeping common areas to only 19.86% from saleable area to plinth.
Interior planning interior detailing for each apartment is done to help customer furnish the house as per plans shown in the brochure which includes:
Defined wardrobe, modular kitchen, bed position & TV locations.
Fridge, TV, air conditioners &wm location.
Bed with side tables locations
Apt electrical layout.2.7 Wardrobe niches
Most bedrooms have been designed to have a wardrobe niche, so that the wardrobe does not waste space in the bedroom which ensures more space for furnishing.2.8 Privacy for bedrooms
Maximum units have bedrooms designed in such a way that they are private, and that visitors do not directly look into bedrooms while sitting in the living2.9 Bedrooms and balconies planning
All bedrooms and balconies are planned in such a way that they look outside; making sure every bedroom enjoys good views and ventilation.
None of the bedrooms and balconies look into small cutouts or non-ventilated space.2.10 Well-planned ODU locations
Thoughtfully planned and created spaces for placing ODUs of ACs, so that the area is accessible for service. 2.11 Well-lit and well-ventilated corridors
All the corridors are well-lit and well-ventilated from either ends or from intermediate cutouts, so there will be no requirement to light
corridors during the day.
Jains Aadhya Location Map
About Jain Housing
Explore exclusive new launch projects of Jain Housing’s find Apartments, Villas or Plots property for sale at Chennai. Grab the Early-bird launch offers, flexible payment plan, high-end amenities at prime locations in Chennai.
EMI Calculator
- Property Cost
Rs. 38.06 L
- Loan Amount
Rs. 38.06 L
- Monthly EMI
Rs. 60,190
- Total Interest Payable
Rs. 9,55,989
- Total Amount Payable
Principal + Interest
Rs. 50,55,989

