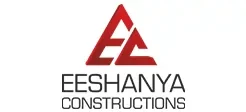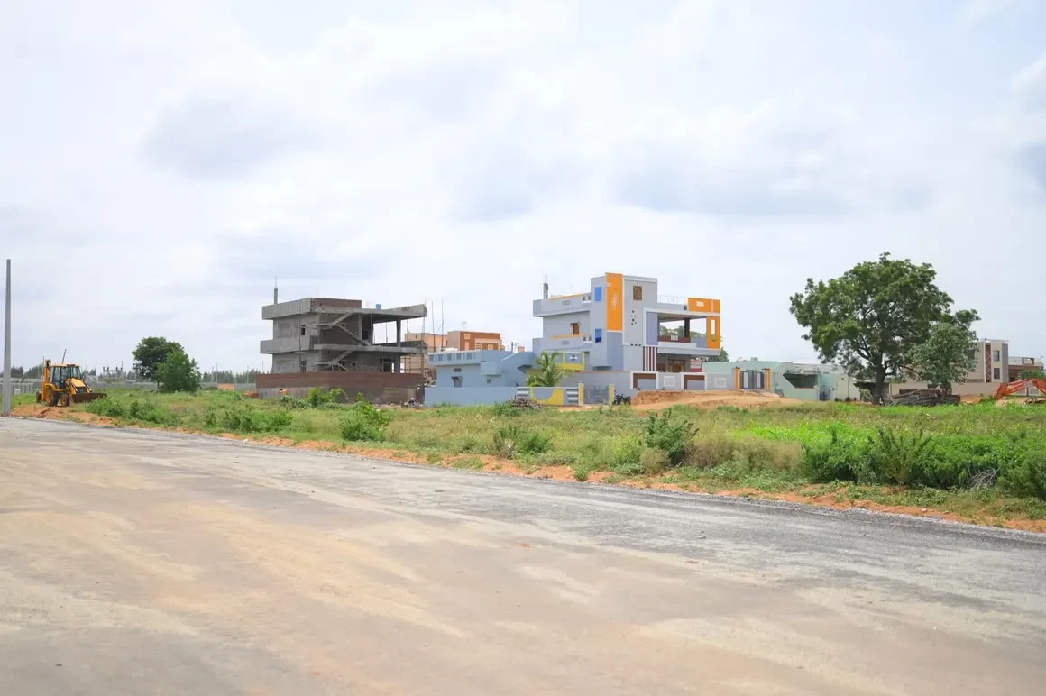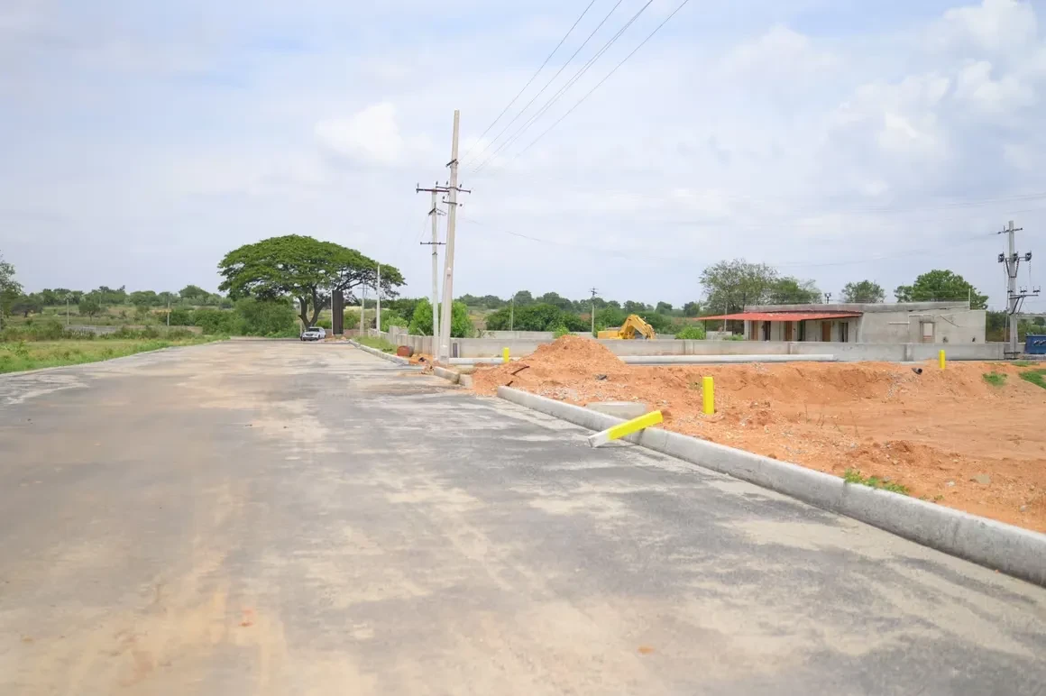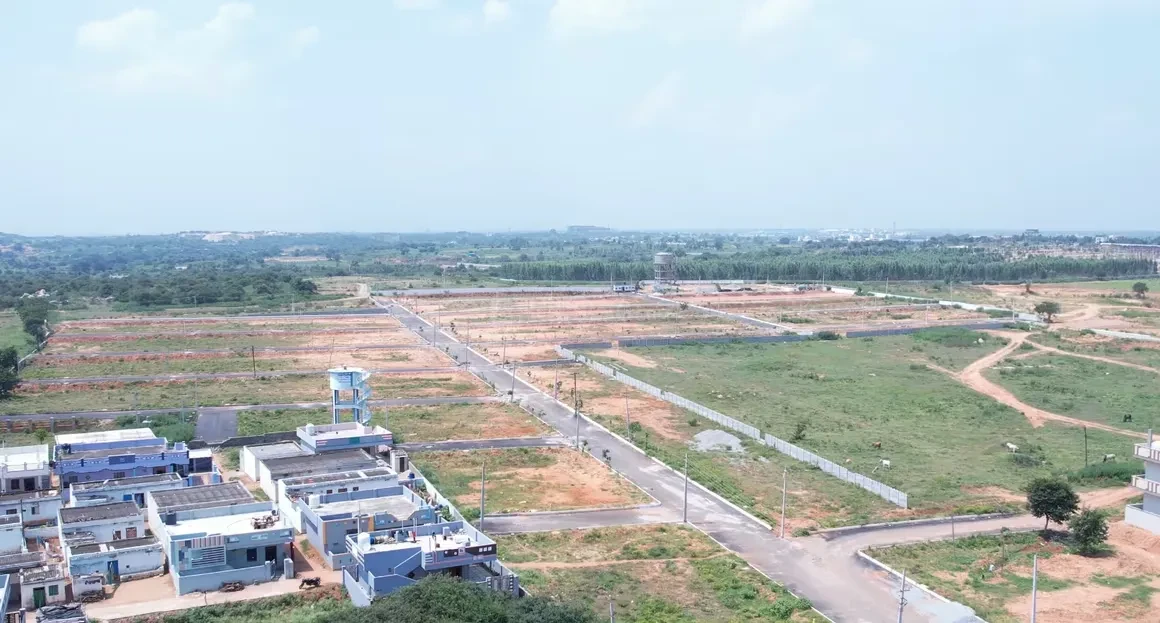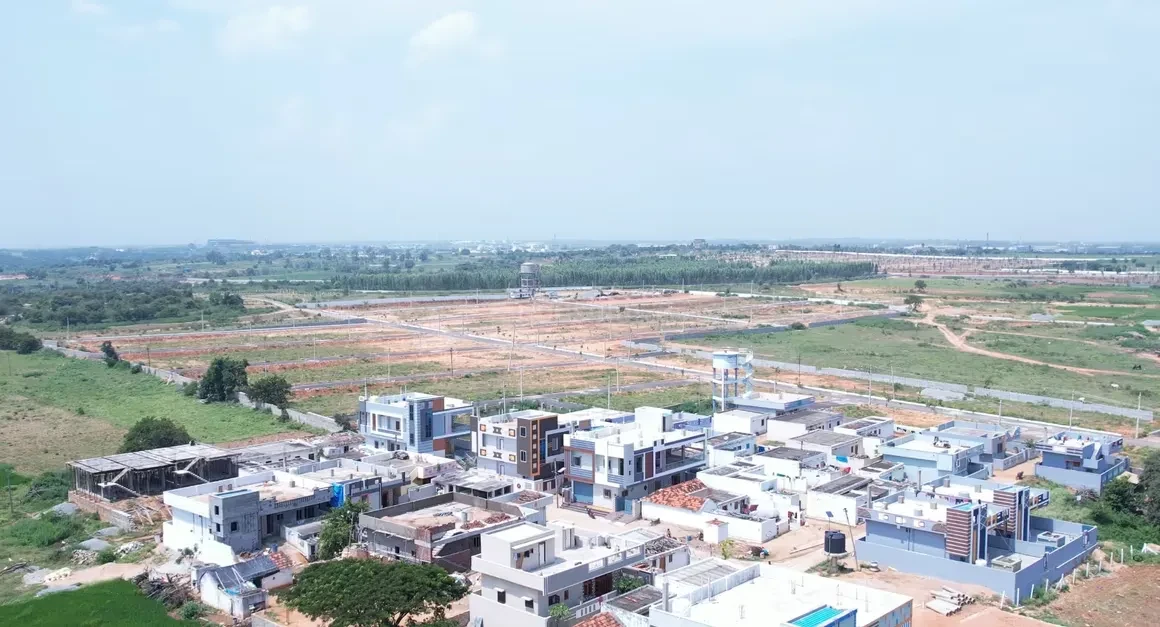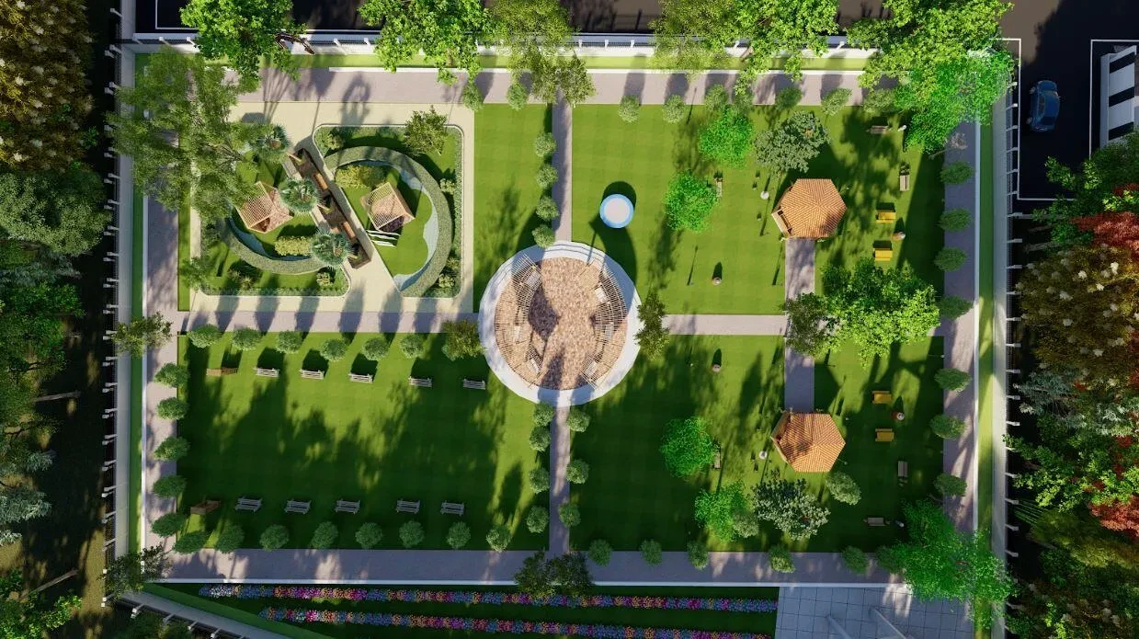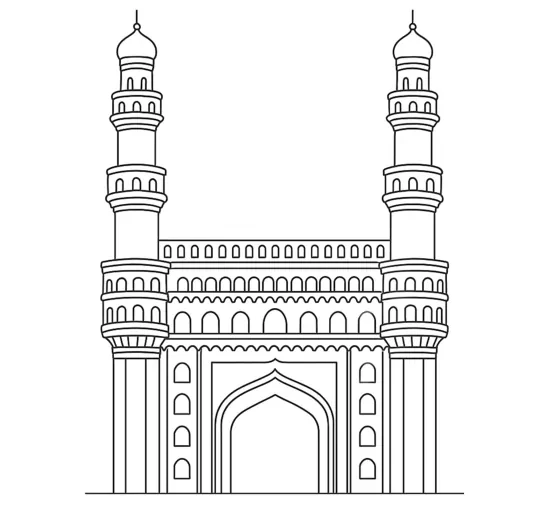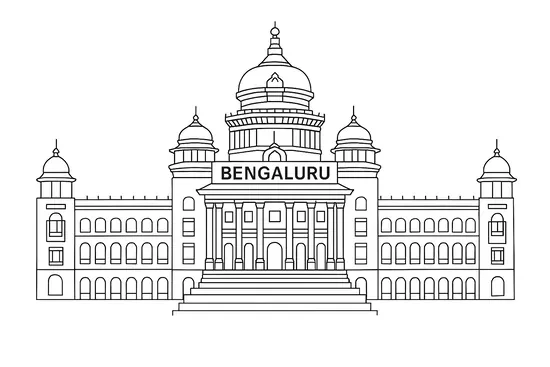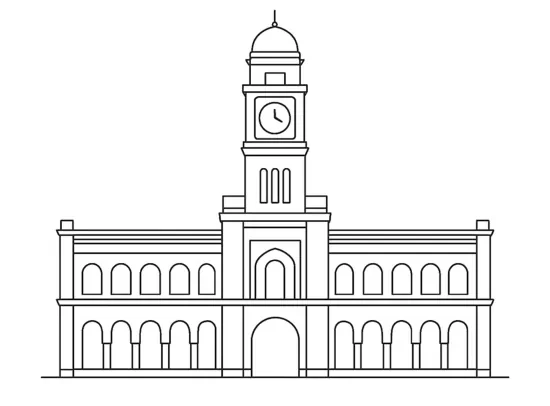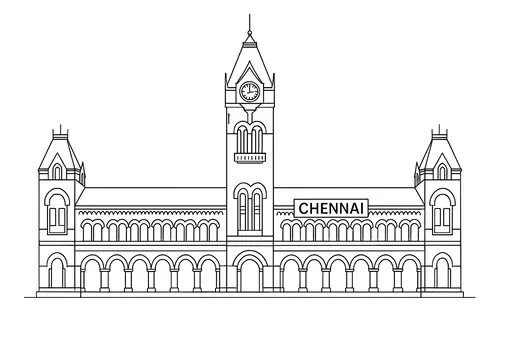Highlights of Eeshanya SDR Heights Shadnagar, Hyderabad !
Overview of Eeshanya SDR Heights in Shadnagar, Hyderabad

Plots

Shadnagar, Hyderabad

237 Units

Rs.30.51 L - 54.74 L

Rs.2055 Per Sq.Ft

18 Acres

Under construction

01/03/2026

1485 - 2664 Sq.Ft

P02400004979
- Key Features: Eeshanya SDR Heights in Shadnagar spans of 18 acres and comprises 237 well-planned Units within a structures community layout.
- Possession Status: Under construction – perfectly suited for self-occupation or smart property investment.
- Regulatory Clearances: RERA approved*; buyers should conduct due diligence for legal clarity and secure investment.
Gallery of Eeshanya SDR Heights
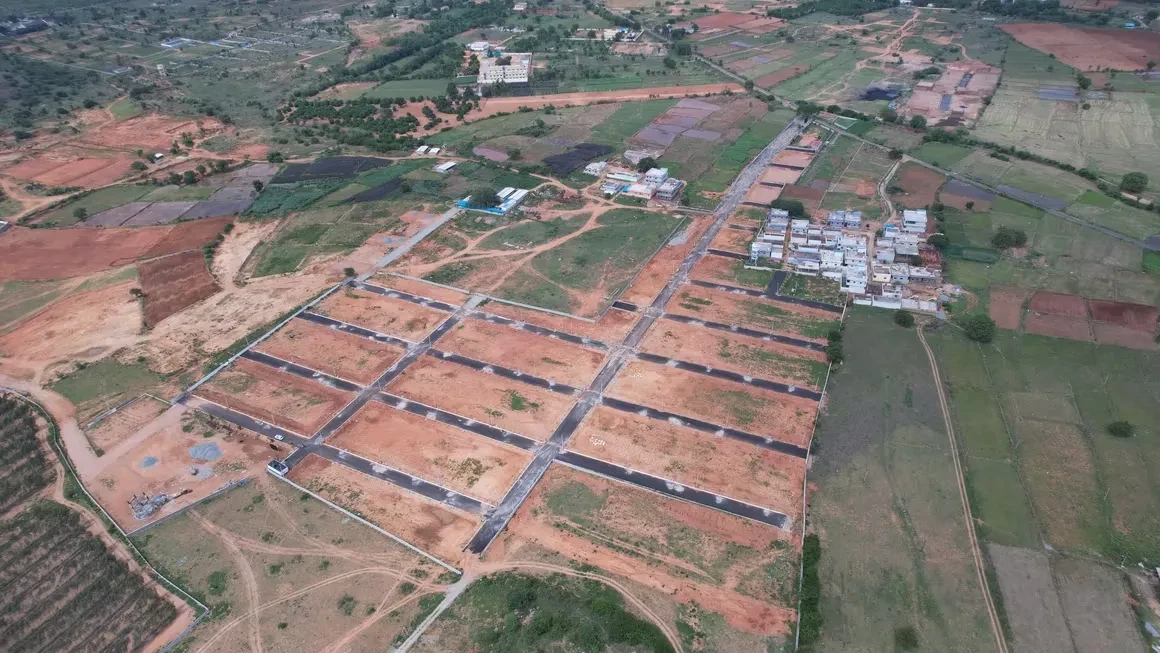

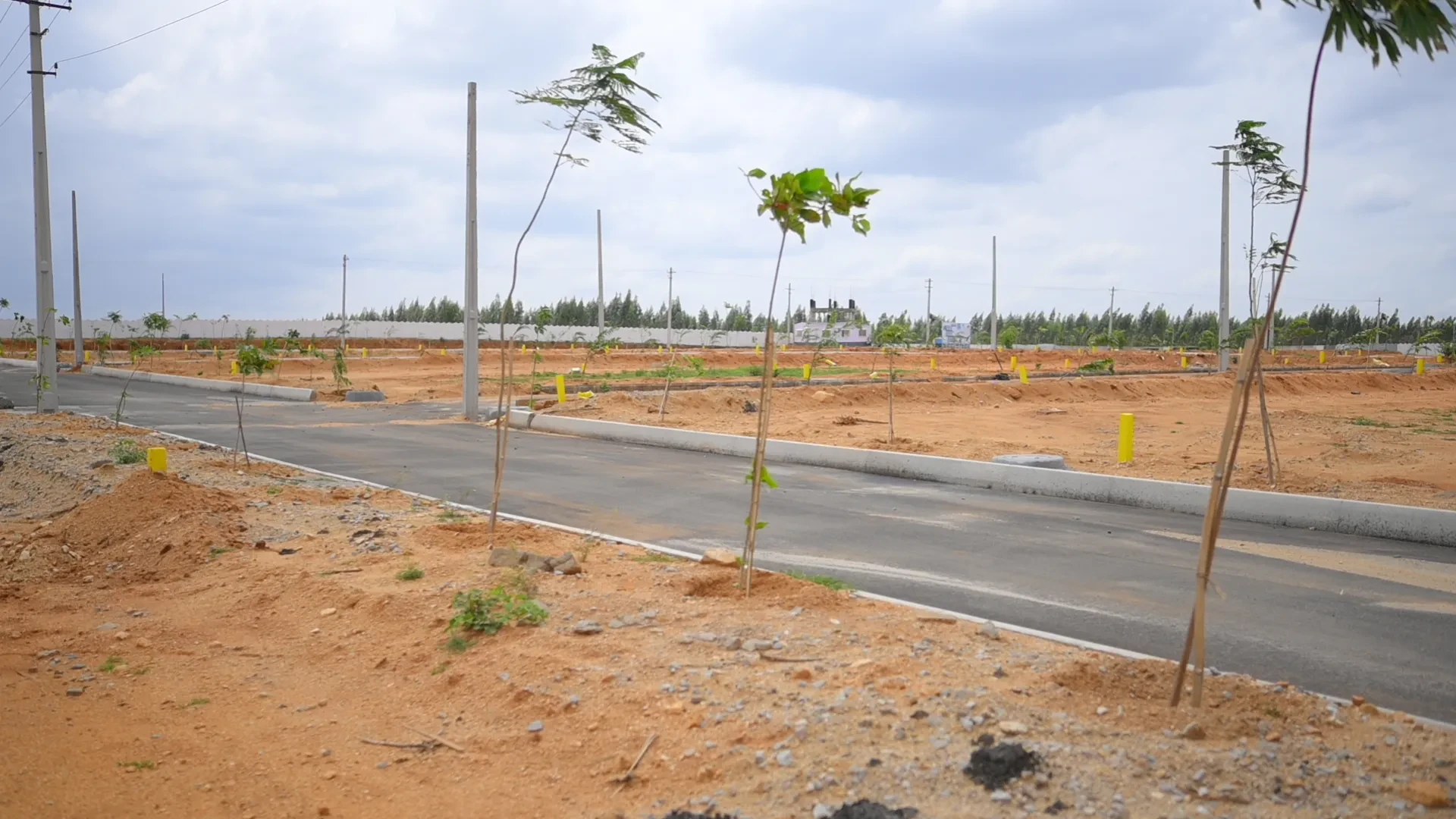
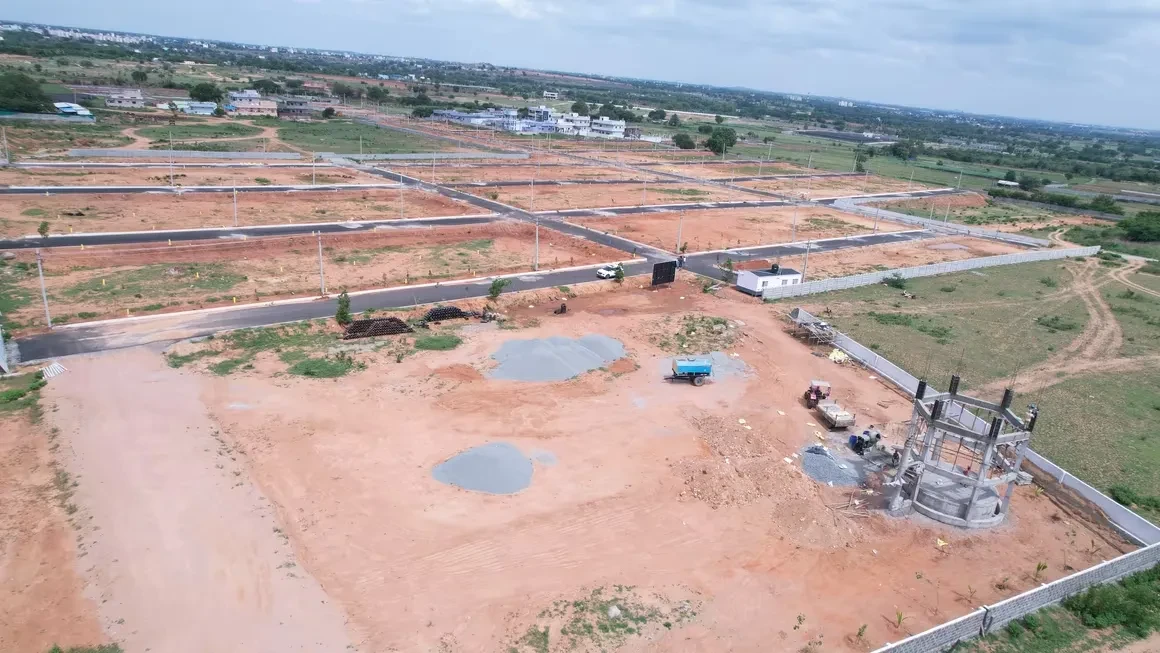
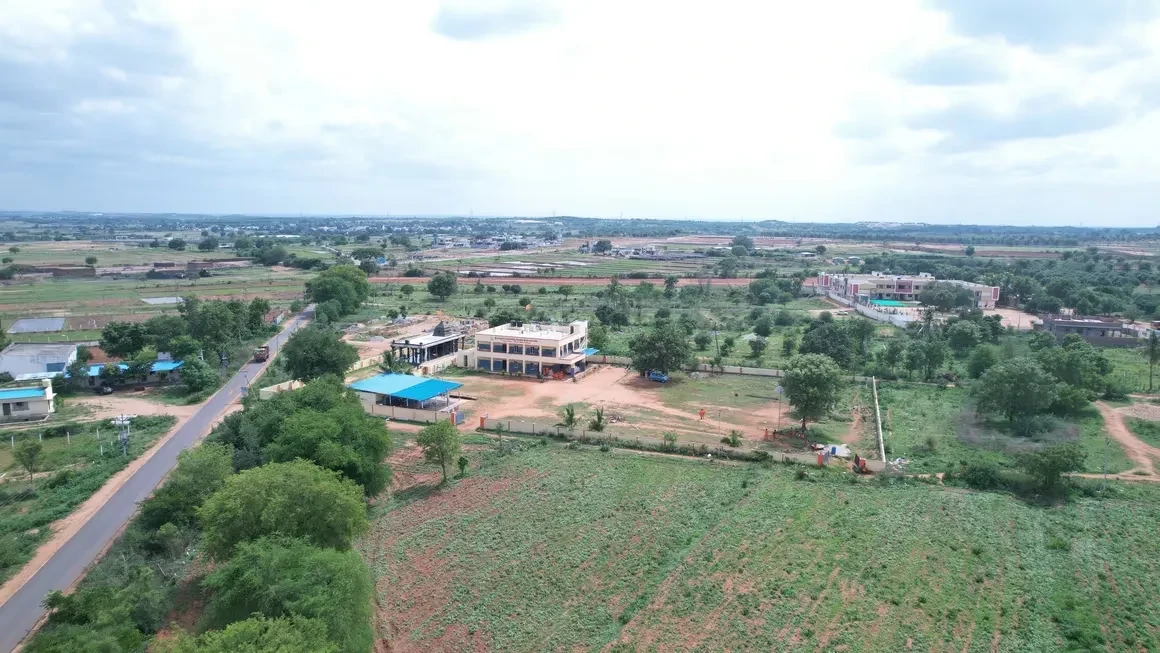
About Eeshanya SDR Heights
Eeshanya SDR Heights is a DTCP (Directorate of Town and Country Planning) approved residential layout spread across 18 acres of land in Shadnagar, Hyderabad. The project is also approved by the RERA (Real Estate Regulatory Authority), which ensures that the project is developed and delivered as per the guidelines and regulations set by the authority. SDR Heights is a fully developed project that offers a range of amenities to its residents. These amenities include an over head tank, 30&40 feet black top roads, avenue plantation, underground drainage, underground electricity, rainwater harvesting, etc. These facilities ensure that the residents can enjoy a comfortable and convenient living experience in the project. Eeshanya SDR Heights is a well-developed residential project located in Shadnagar, Hyderabad. It is DTCP approved and RERA approved, which ensures that the project is developed as per the guidelines and regulations set by the authorities. With its range of amenities and focus on sustainability, SDR Heights is an ideal choice for those looking for a comfortable and convenient living experience in and around Hyderabad.
Eeshanya SDR Heights Price and Floor Plan
Locations Advantages of Eeshanya SDR Heights
- Indian Heights School - 0.4KM
- ABV Hospital - Best Multispecialty Hospital - 5.6KM
- C.M.R SHOPPING MALL - 6.6KM
- Eden Plaza Function Hall - 4.9KM
- Montessori High School - 1.4KM
Eeshanya SDR Heights Amenities
-
 Kids Park
Kids Park
-
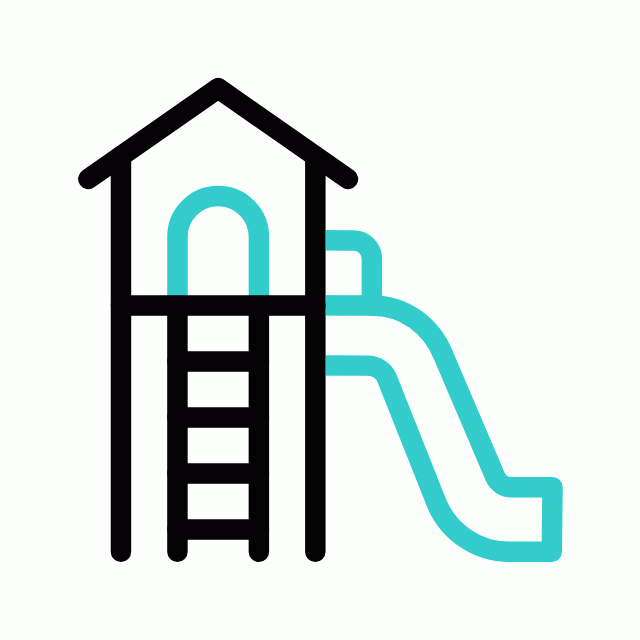 Kids Play Area
Kids Play Area
-
 Security
Security
-
 Jogging Track
Jogging Track
-
 Running Track
Running Track
-
 Walking Track
Walking Track
Specification of Eeshanya SDR Heights
Strategically designed plots with brickwork on boundary walls for a unique blend that enables a vibrant community to thrive.
Eeshanya SDR Heights Location Map
About Eeshanya Constructions
Explore exclusive new launch projects of Eeshanya Constructions’s find Apartments, Villas or Plots property for sale at Hyderabad. Grab the Early-bird launch offers, flexible payment plan, high-end amenities at prime locations in Hyderabad.
EMI Calculator
- Property Cost
Rs. 54.74 L
- Loan Amount
Rs. 54.74 L
- Monthly EMI
Rs. 60,190
- Total Interest Payable
Rs. 9,55,989
- Total Amount Payable
Principal + Interest
Rs. 50,55,989

