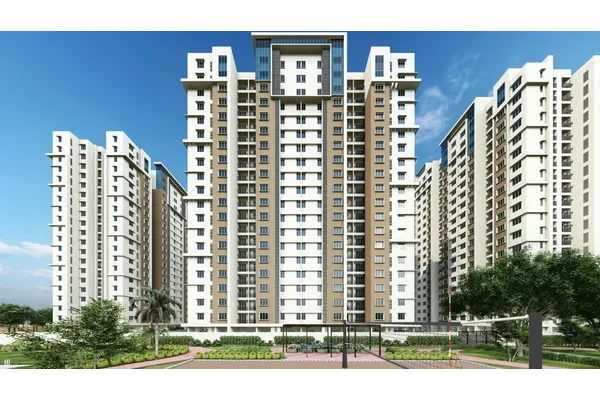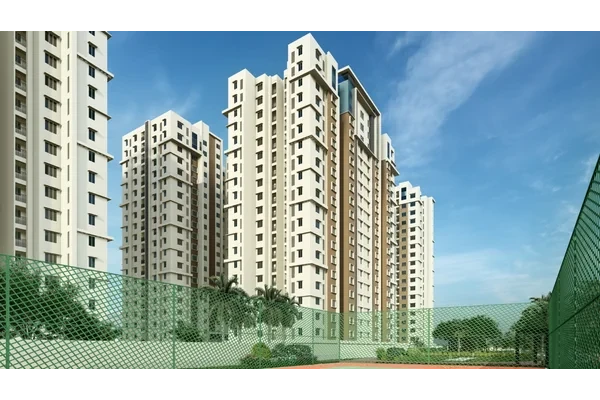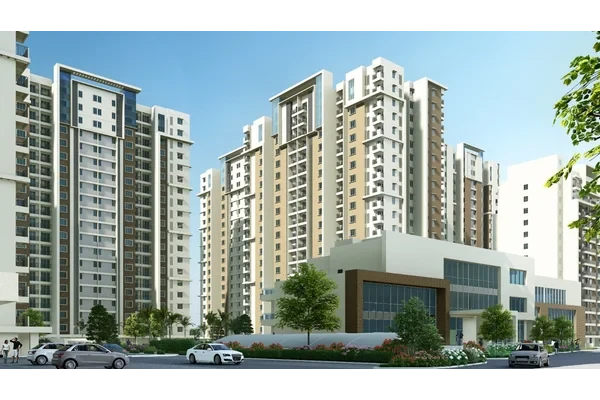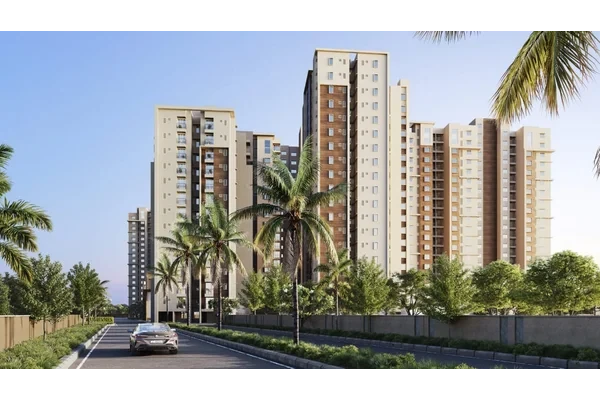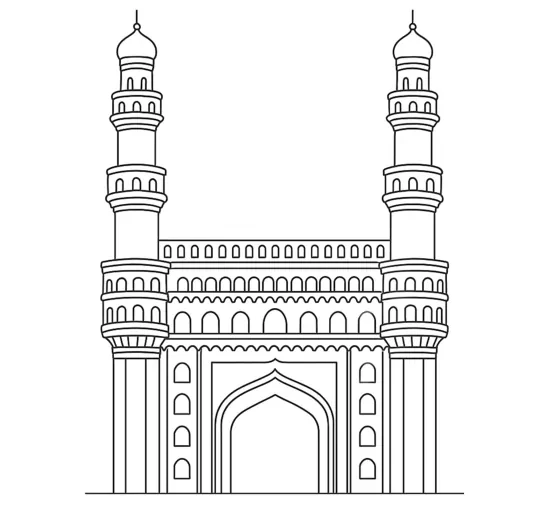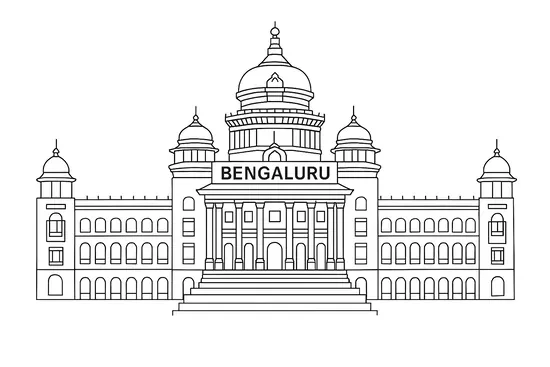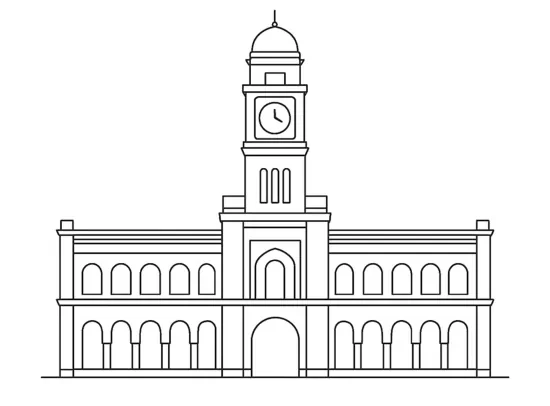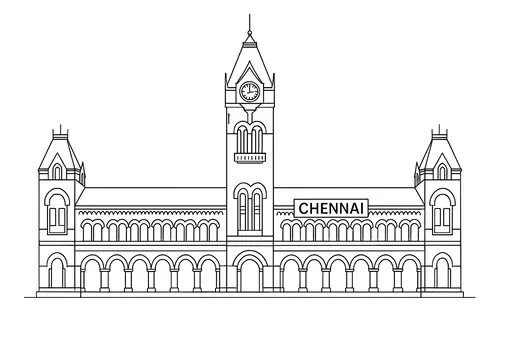Highlights of Doshi Risington 2 Karapakkam, Chennai !
Overview of Doshi Risington 2 in Karapakkam, Chennai

Apartments

Karapakkam, Chennai

625 Units

Rs.53.49 L - 1.30 Cr*

Rs.8545 Per Sq.Ft

2, 3 BHK BHK

12 Acres

Ready to Move

01/07/2025

626 - 1617 Sq.Ft Sq.Ft

10

19

TN/29/Building/0379/2024
- Key Features: Doshi Risington 2 in Karapakkam spans of 12 acres and comprises 625 well-planned Units within a structures community layout.
- Possession Status: Ready to Move – perfectly suited for self-occupation or smart property investment.
- Regulatory Clearances: RERA approved*; buyers should conduct due diligence for legal clarity and secure investment.
Gallery of Doshi Risington 2
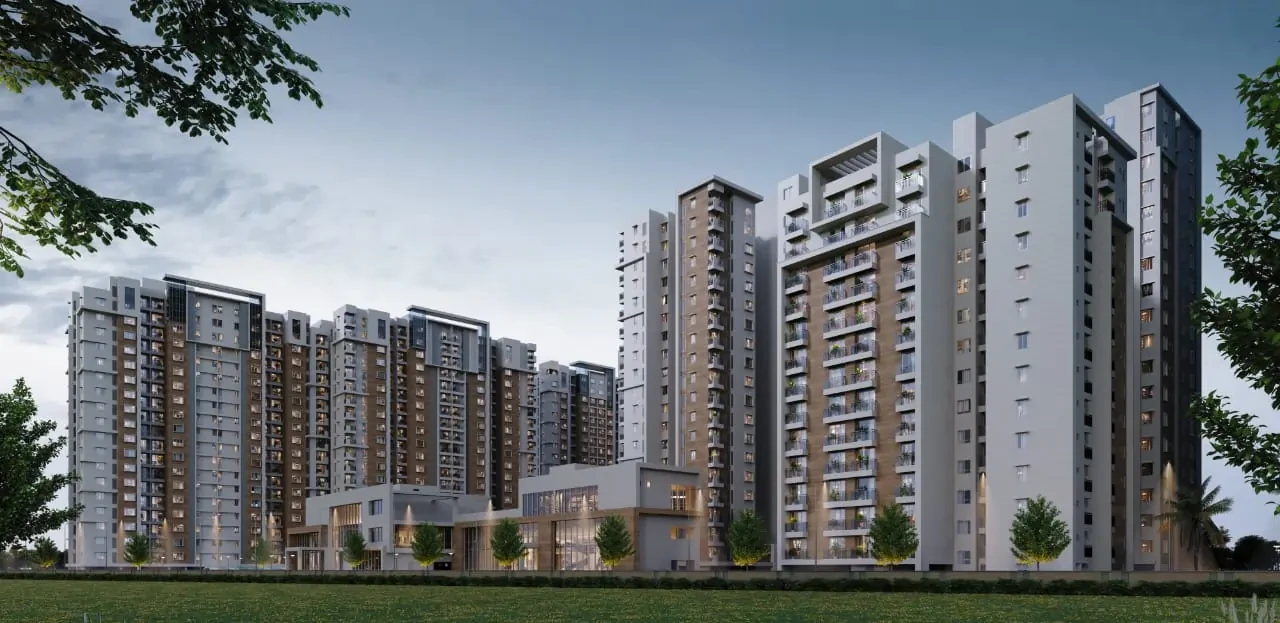
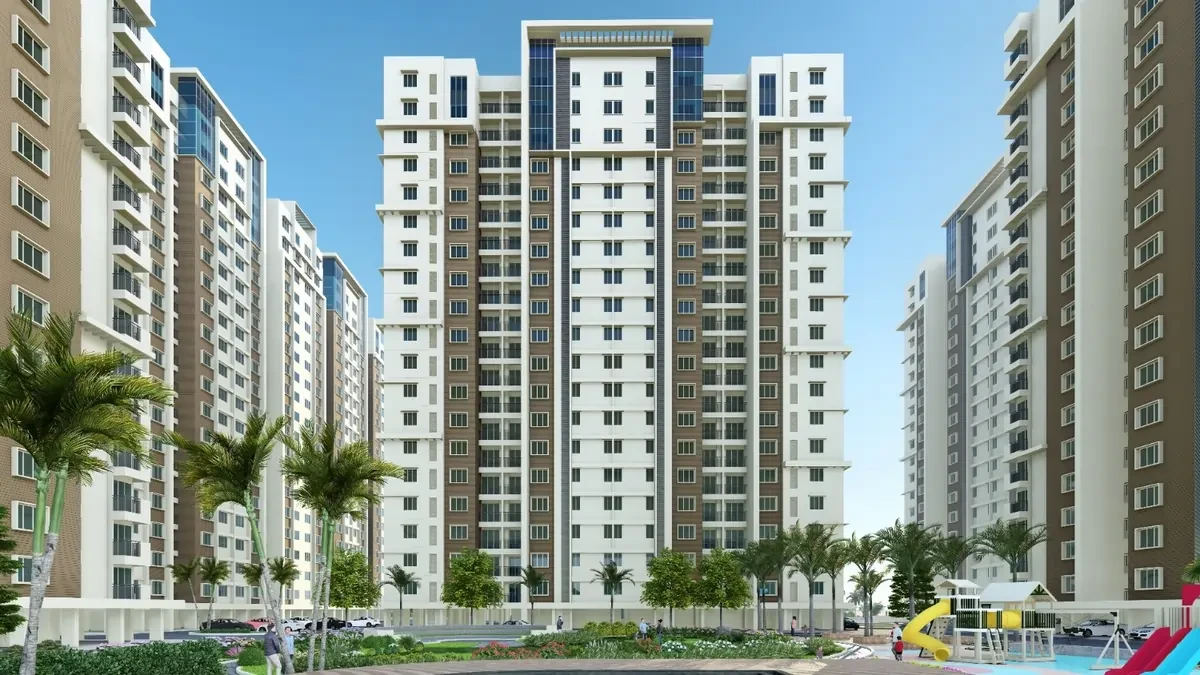
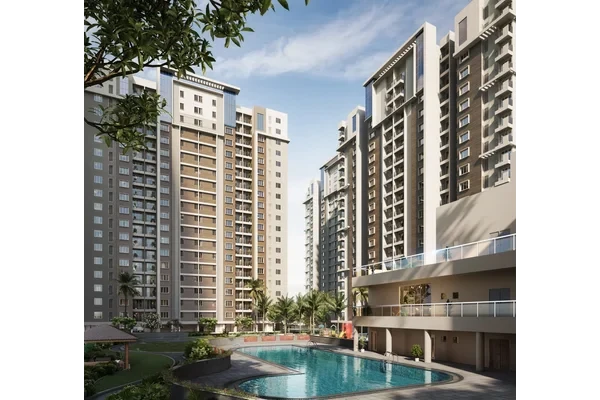
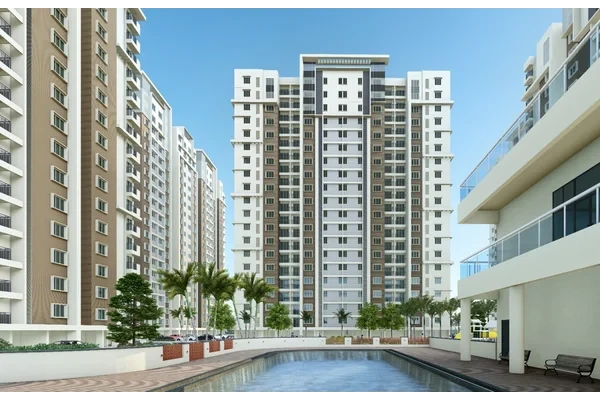
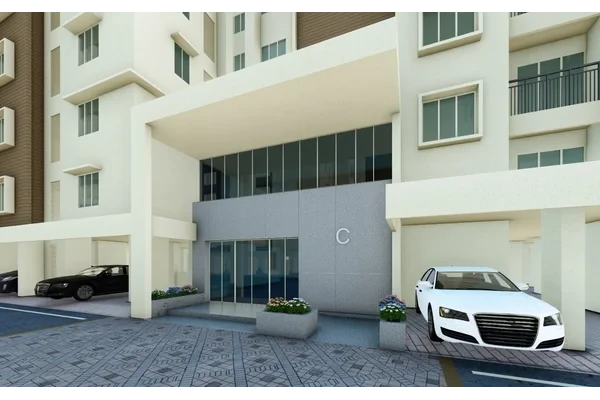
About Doshi Risington 2
Redefining Luxury Living in Central OMR
Risington Phase II presents an exclusive opportunity to join the elite community that has redefined OMR into OMG! With 625 distinguished families already enjoying the unmatched luxury and comfort of Risington Phase I, this is your moment to secure a place in Central OMR’s most prestigious project. Don’t miss out—become part of this exclusive development and elevate your lifestyle to the zenith of luxury and refinement today!
Building on the success and acclaim of Risington Phase I, Risington Phase II caters to diverse lifestyle needs with meticulously designed homes. Choose from sophisticated 2 BHKs or expansive 3 BHKs with private terraces, each crafted to perfection to offer unparalleled luxury and comfort. Every unit is designed to maximize space, light, and ventilation, ensuring a harmonious living environment.
Central Location, Unmatched Convenience
Located in Central OMR, Risington ensures you remain connected to the pulse of the city. Enjoy easy access to key destinations like Adyar, Thiruvanmiyur, Perungudi, and Thoraipakkam. Leading companies, renowned hospitals, prestigious educational institutions, and vibrant entertainment zones are all just minutes away, ensuring your everyday convenience.
Embrace Nature, Embrace Life
Risington’s thoughtful planning extends beyond luxurious homes to a life amidst nature. Most apartments offer clear, unobstructed views of lush green vistas. The unique proximity to the 790-acre Pallikaranai Reserve Forest, the city’s last remaining wetland ecosystem, makes Risington a sanctuary for nature lovers. This adjoining green lung is home to over 100 species of birds, various fish, and butterflies, enriching your living experience with the wonders of biodiversity.
Enchanting Surroundings and Unbelievable Amenities
Risington is not just about homes; it’s about an elevated living experience. Enchanting surroundings, lush greenery, and vast open spaces define the project, creating an oasis of tranquility amidst urban hustle. Phase II residents will enjoy access to the same unbelievable amenities that have made Phase I a coveted address, including state-of-the-art fitness centers, swimming pools, recreational areas, and a 25000 sq ft clubhouse.
Doshi Risington, Phase 1, has been awarded the prestigious IGBC (Indian Green Building Council) Platinum Certification. This is the highest green building recognition and highlights our unwavering commitment to sustainability, eco-friendly practices, and energy-efficient design. The certification reflects our dedication to creating homes that not only provide comfort and luxury but also contribute positively to the environment.
Secure Your Place in the Elite Community
With Phase I setting a benchmark in luxury living, Phase II of Risington is your opportunity to join an elite community that has set new standards in lifestyle and comfort. Don’t miss this chance to be a part of Central OMR’s most prestigious project. Elevate your lifestyle to the zenith of luxury and refinement today by securing your place in Risington Phase II. Welcome to Risington Phase II.
Doshi Risington 2 Price and Floor Plan
Locations Advantages of Doshi Risington 2
- Apollo Hospital - .1KM
- Global Info City - 6.5KM
- Global Hospital - 4.6KM
- Elcot SEZ - 3KM
- ECR Beach - 3.2KM
- Tidel Park - 9.1KM
Doshi Risington 2 Amenities
-
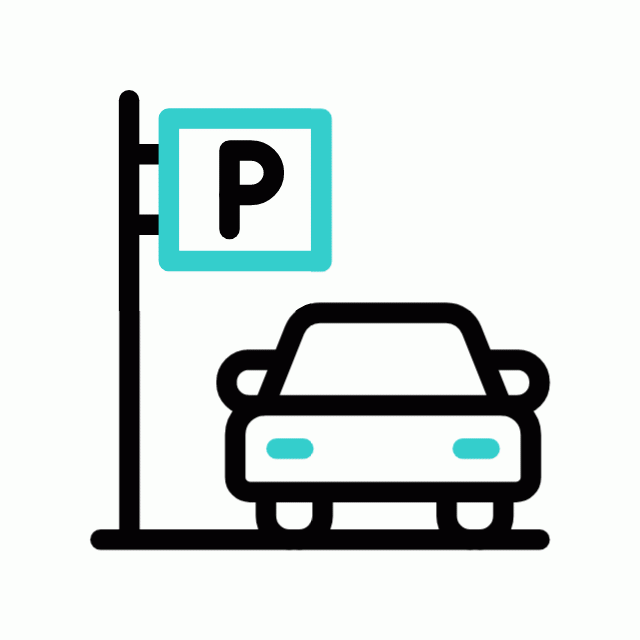 Car Parking
Car Parking
-
 Gym
Gym
-
 Security Guard
Security Guard
-
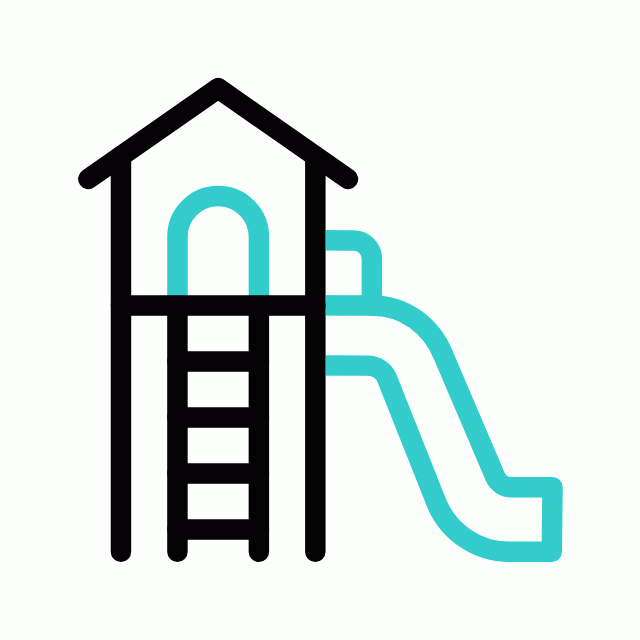 Kids Play Area
Kids Play Area
-
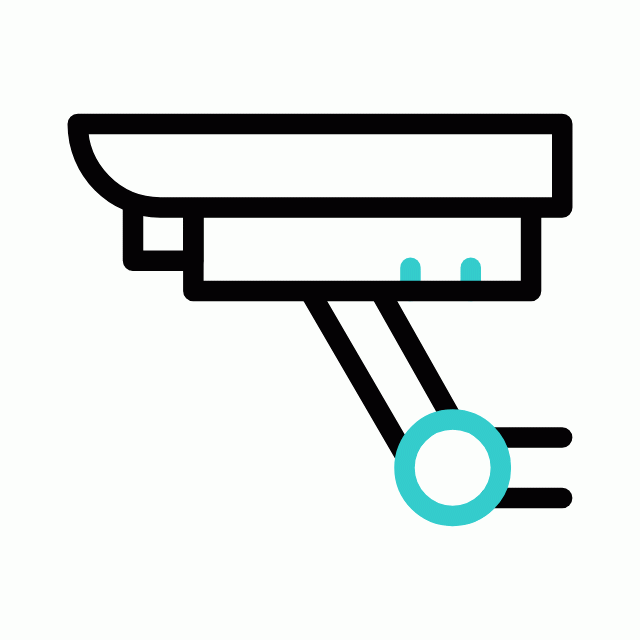 CCTV Camera
CCTV Camera
-
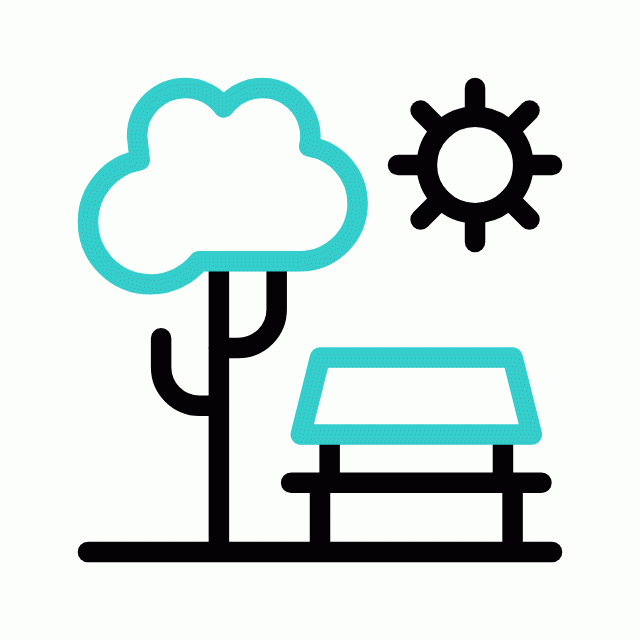 Liesure Area
Liesure Area
-
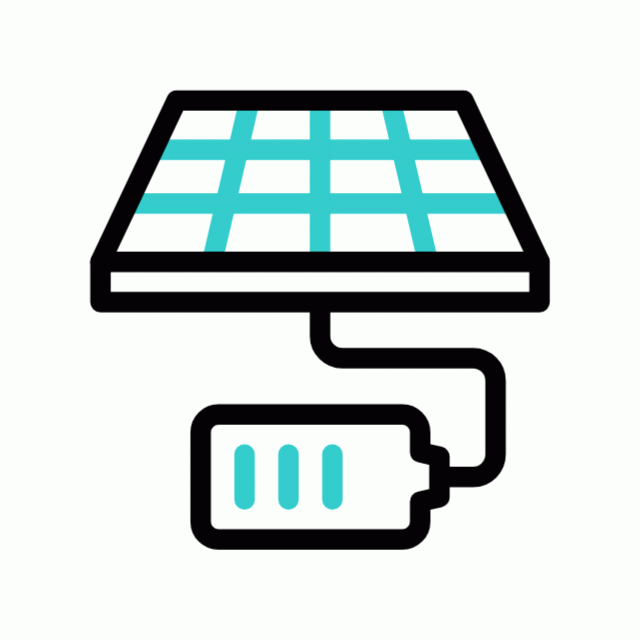 Battery Backup
Battery Backup
-
 Tennis Court
Tennis Court
-
 Badminton Court
Badminton Court
-
 Cricket
Cricket
-
 Basket Ball Court
Basket Ball Court
-
 Lift
Lift
-
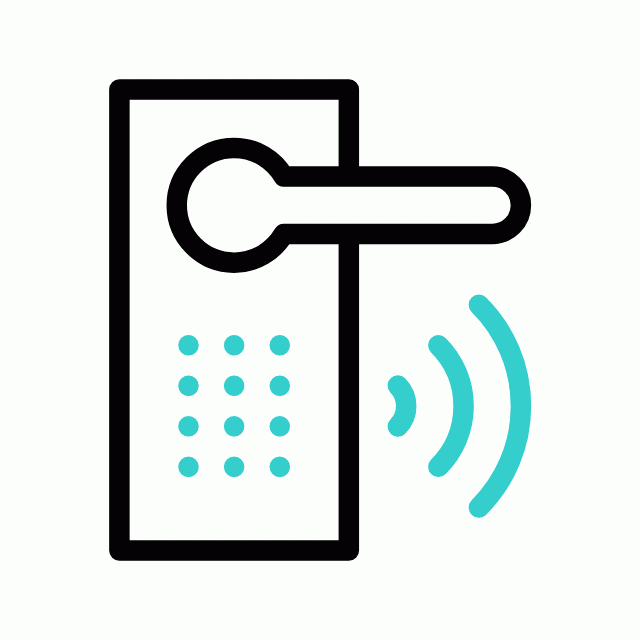 Door Smart Lock
Door Smart Lock
-
 Yoga
Yoga
-
 Walking Track
Walking Track
-
 Swimming Pool
Swimming Pool
-
 Indoor Games
Indoor Games
-
 Outdoor Games
Outdoor Games
-
 Multipurpose Hall
Multipurpose Hall
-
 Family Corner
Family Corner
-
 Meditation zone
Meditation zone
-
 Crèche
Crèche
-
 Amphitheatre
Amphitheatre
Specification of Doshi Risington 2
FLOORING Wooden flooring in master bedroom BATHROOMS Shower partition in attached toilets, Jaquar Florentine CP fittings, ROCA sanitaryware, table top wash basins DOORS AND WINDOWS Polished/laminated designer flush doors FINISHES Renova texture paint for exteriors ELECTRICAL DTH connectivity, Wi-Fi connectivity OTHERS Piped gas connection with limited backup power, balcony railings
Doshi Risington 2 Location Map
About Doshi Housing Limited
Explore exclusive new launch projects of Doshi Housing Limited’s find Apartments, Villas or Plots property for sale at Chennai. Grab the Early-bird launch offers, flexible payment plan, high-end amenities at prime locations in Chennai.
EMI Calculator
- Property Cost
Rs. 130.89 L
- Loan Amount
Rs. 130.89 L
- Monthly EMI
Rs. 60,190
- Total Interest Payable
Rs. 9,55,989
- Total Amount Payable
Principal + Interest
Rs. 50,55,989


