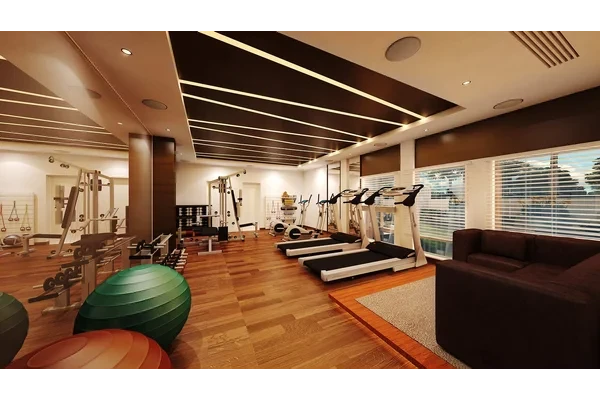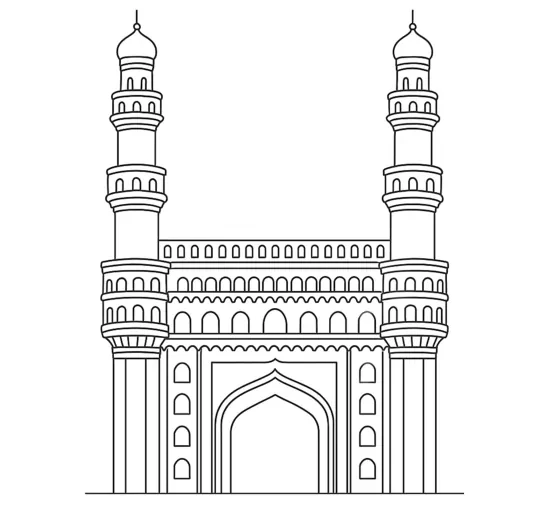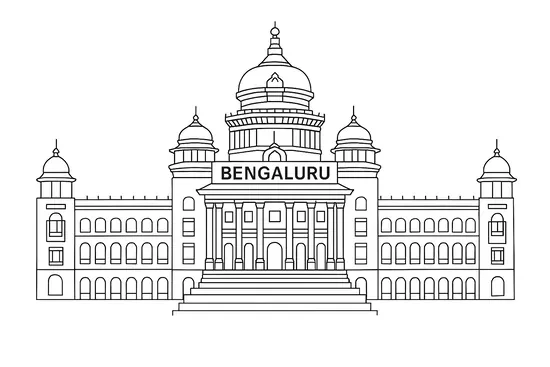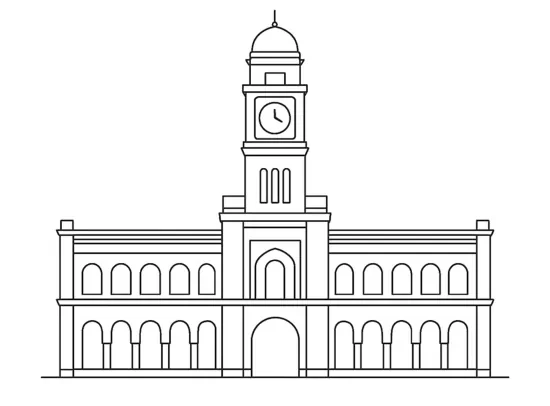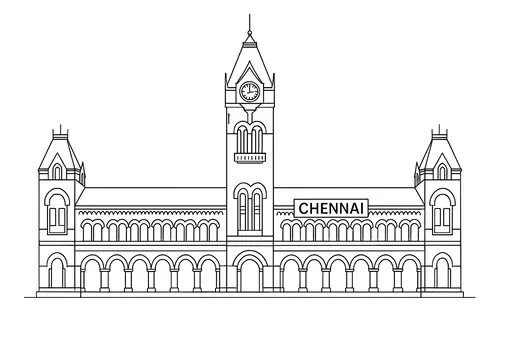Highlights of Deccan Kalpavriksha Sholinganallur, Chennai !
Overview of Deccan Kalpavriksha in Sholinganallur, Chennai

Apartments

Sholinganallur, Chennai

166 Units

Rs.36.43 L - 86.57 L*

Rs.6399 Per Sq.Ft

1, 2, 3 BHK

2.28 Acres

Under Construction

01/12/2026

561 - 1333 Sq.Ft

6

4
- Key Features: Deccan Kalpavriksha in Sholinganallur spans of 2.28 acres and comprises 166 well-planned Units within a structures community layout.
- Possession Status: Under Construction – perfectly suited for self-occupation or smart property investment.
- Regulatory Clearances: RERA approved*; buyers should conduct due diligence for legal clarity and secure investment.
Gallery of Deccan Kalpavriksha
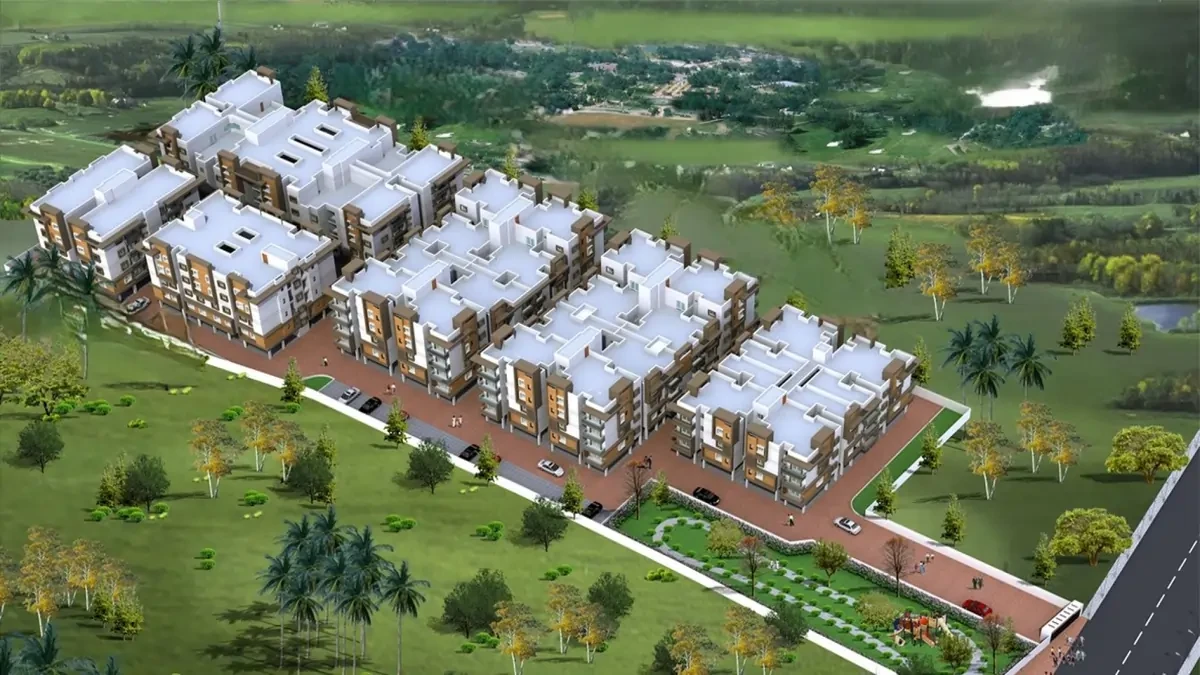
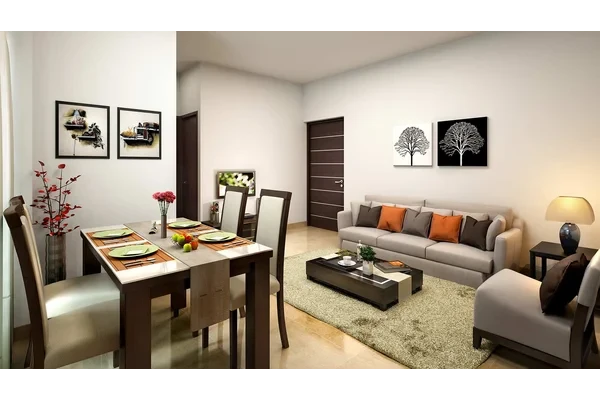
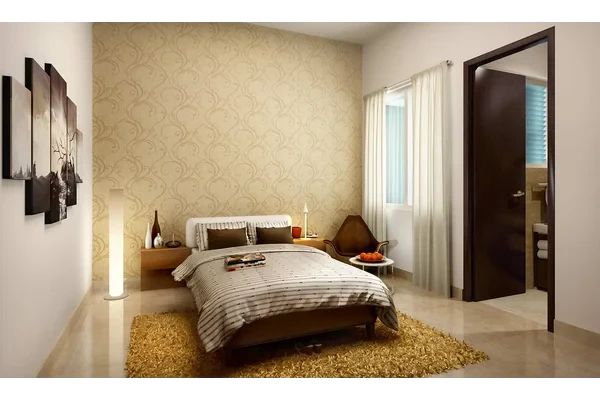
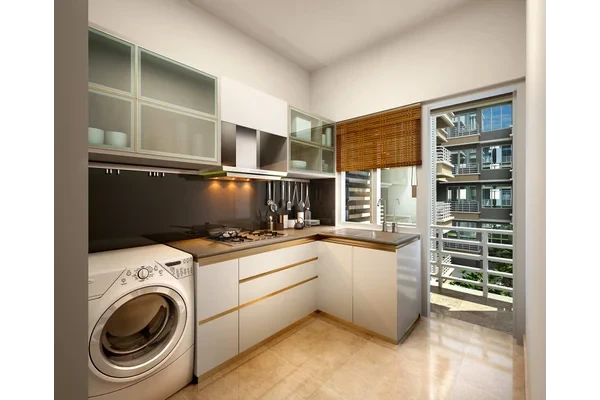
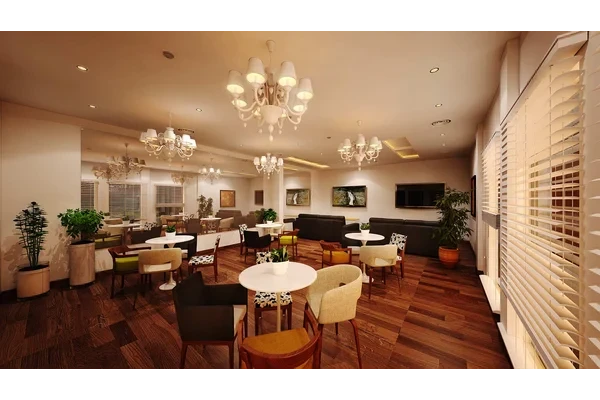
About Deccan Kalpavriksha
If you’re searching for a luxurious urban apartment community – centered in the heart of the city – then look no further. Deccan Kalpavriksha is located between OMR and ECR - one of the city’s most vibrant and sought-after areas.
Putting you right in the middle of the very best that city living has to offer — IT parks, Schools, Hospitals, shopping, dining and nightlife, Deccan Kalpavriksha offers full advantage with respect to its strategic location. Steeped with charming character and adequate features, Deccan Kalpavriksha welcomes you to embrace a fine living experience.
Deccan Kalpavriksha Price and Floor Plan
Locations Advantages of Deccan Kalpavriksha
- Adhithya Public School - 2KM
- Sathyabama University - 3KM
- The Elite Grand - 3.8KM
- ECR Beach - 4.2KM
- Tulips Multispeciality Hospital - 4.3KM
- The Marina Mall Chennai - 7.4KM
Deccan Kalpavriksha Amenities
-
 Vegetable Shop
Vegetable Shop
-
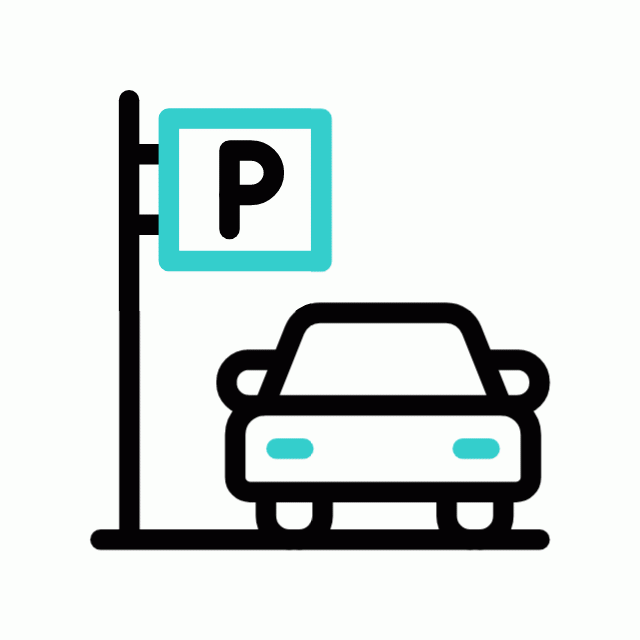 Car Parking
Car Parking
-
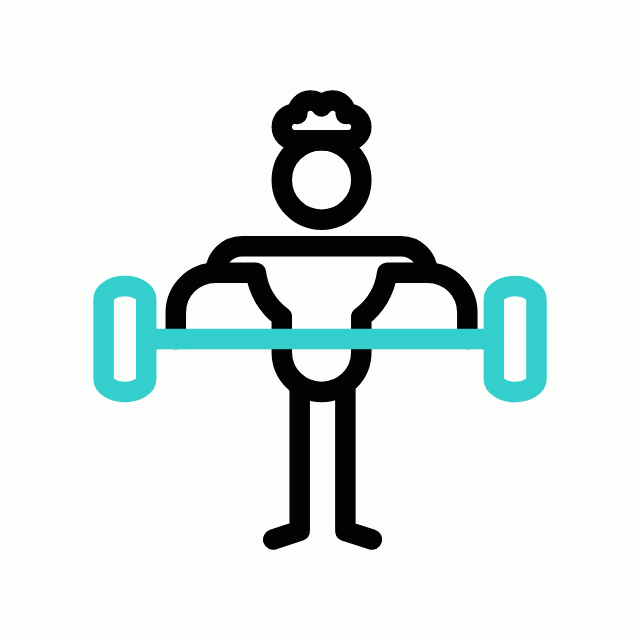 Gym
Gym
-
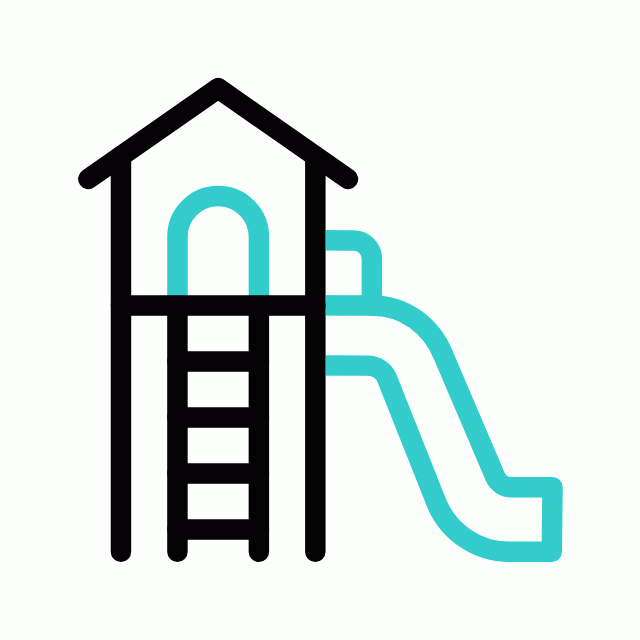 Kids Play Area
Kids Play Area
-
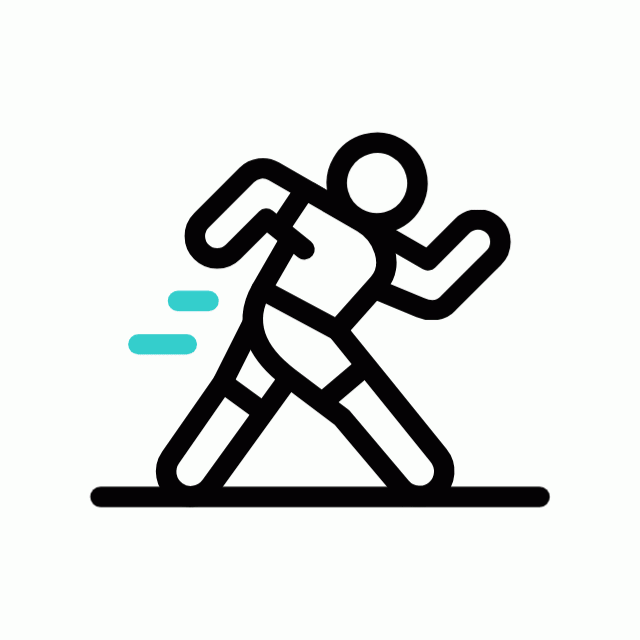 Jogging Track
Jogging Track
-
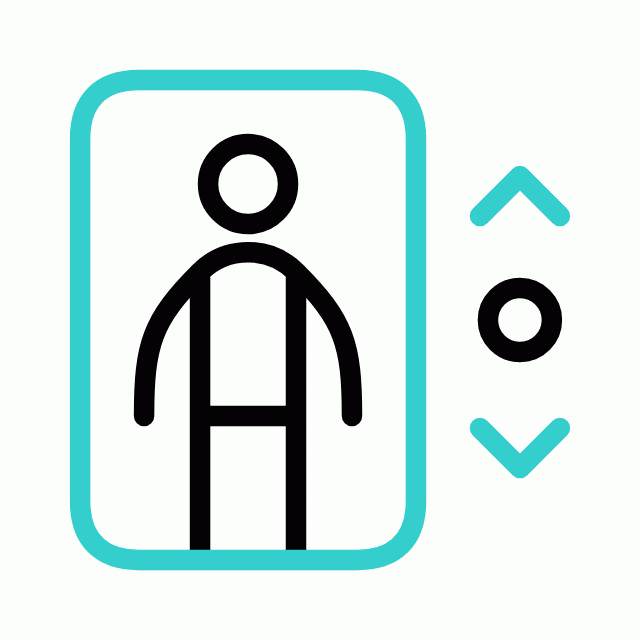 Lift
Lift
-
 Yoga
Yoga
-
 Multipurpose Hall
Multipurpose Hall
-
 Family Corner
Family Corner
-
 Meditation zone
Meditation zone
-
 Crèche
Crèche
Specification of Deccan Kalpavriksha
Structure:
RCC framed structure with stilt parking, the apartments are from first floor to fourth level. Staircases and lifts in each block connect from stilt to all the levels. Anti-Termite treatment wherever applicable during construction stage.
Kitchen:
The dada over the Kitchen counter is of ceramic tiles up to 2 feet height along with granite top and stainless-steel sink of Nirali / Diamond make.
Fixtures and Fittings:
Main Door: Teak wood frame, engineered wood shutter with sufficient thickness to house all hardware. High Quality hinges, tower bolts, lock of Godrej Vale and security eye.
Electrical:
Best quality cables of Finolex Havells wiring through PVC conduits concealed in walls and ceilings. Light points, fan / exhaust points, power points, call bell points, telephone points, TV points - Switches Anchor Roma / Litaski and one point in Master bedroom and provision of AC points for other bedrooms. The electrical room will have panel boards, meters, etc as per TANG EDCO norms, along with outlet for internet.
Flooring:
Ground floor main entrance lobby: Marble/Granite. Vitrified tile flooring in living, dining, bedrooms and Anti-Skid Ceramic tile flooring in Toilets, Balconies and utility areas. All the tiles will be from Kajaria /Somany. Stilt to have Grano Flooring. Driveway (External) Correl stone flooring along the entry of the project and interlocking paver for the rest of the area.
Sanitary Fittings:
Kohler/ Roca CP Fittings, good quality vitreous white colored WC and washbasin. WC includes seat cover and flush valve and health faucet. CP fitting of Kohler/Roca or Equivalent.
Balcony / Utility door / Windows /
Ventilators:
UPVC of Saint Gobain Fenesta, with glass shutters.
Elevators:
Automatic Elevators (Kane / Johnson) with V3F feature. Intercom facility connected to security cabin.
Walls:
Interior walls: plastered, and painted with emulsion paint.
Ceilings
Putty finish painting.
Water:
Water treatment plant. Sewerage treatment plant. Solar energy for common area backup.
Deccan Kalpavriksha Location Map
About Deccan Estates Private Limited
Explore exclusive new launch projects of Deccan Estates Private Limited’s find Apartments, Villas or Plots property for sale at Chennai. Grab the Early-bird launch offers, flexible payment plan, high-end amenities at prime locations in Chennai.
EMI Calculator
- Property Cost
Rs. 86.57 L
- Loan Amount
Rs. 86.57 L
- Monthly EMI
Rs. 60,190
- Total Interest Payable
Rs. 9,55,989
- Total Amount Payable
Principal + Interest
Rs. 50,55,989


